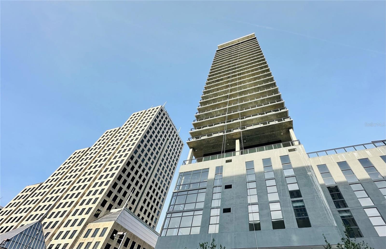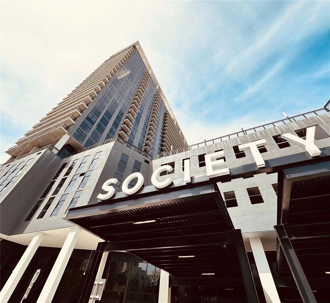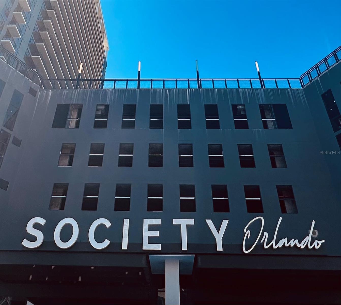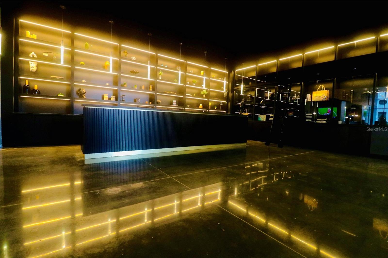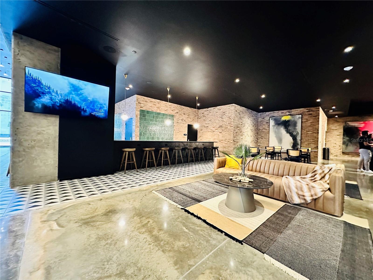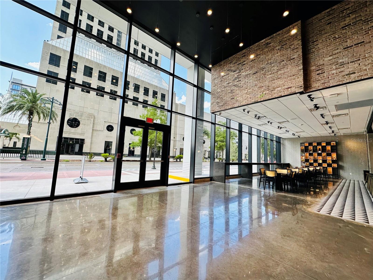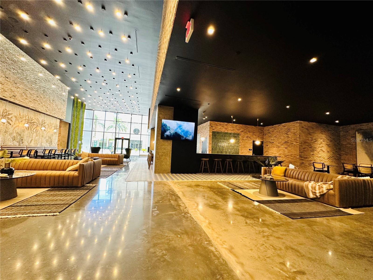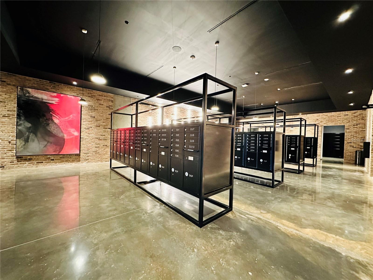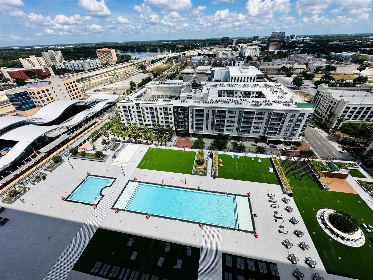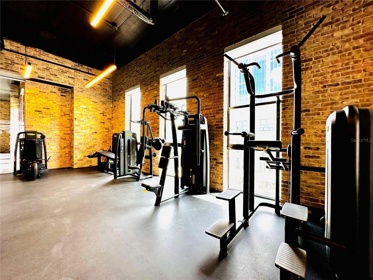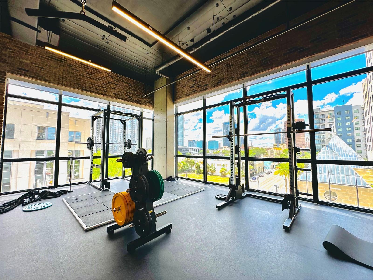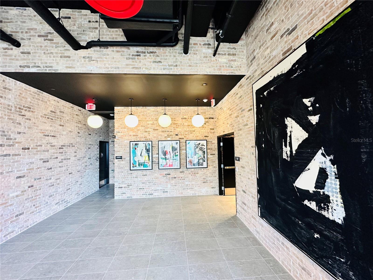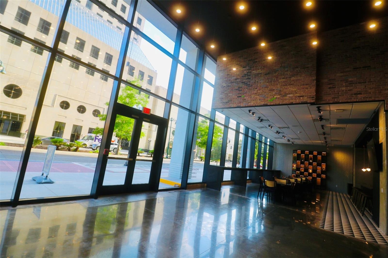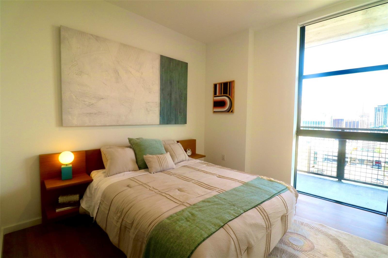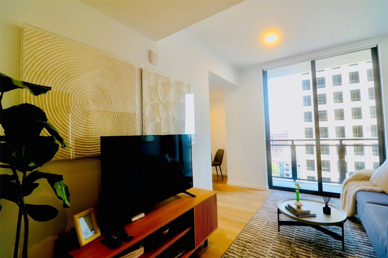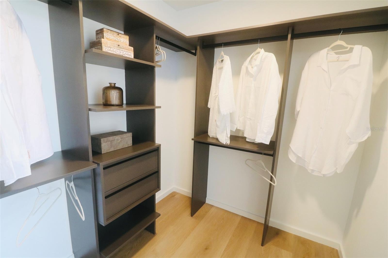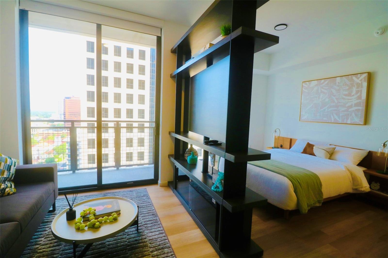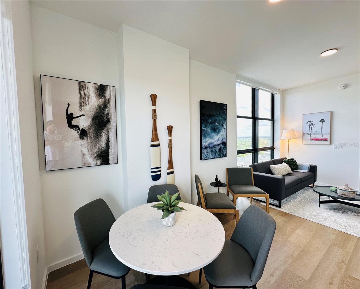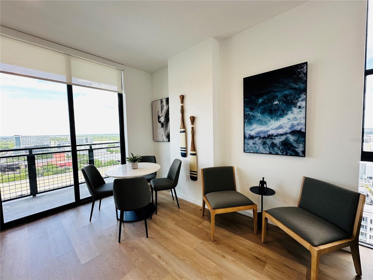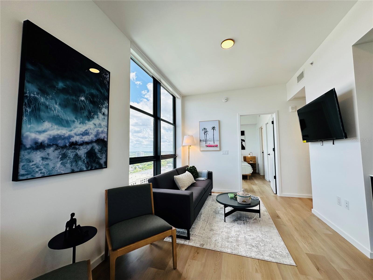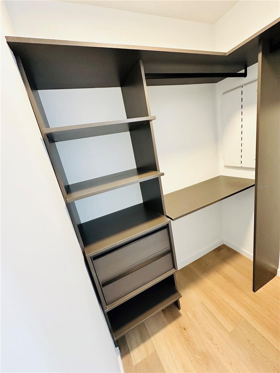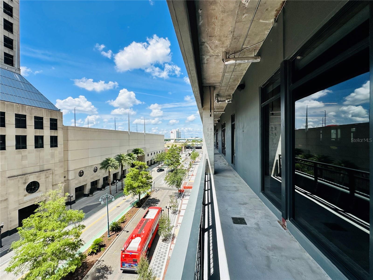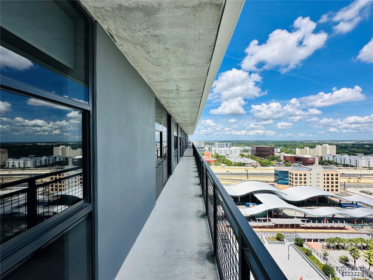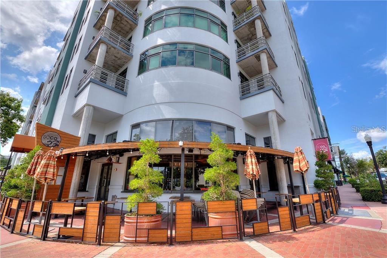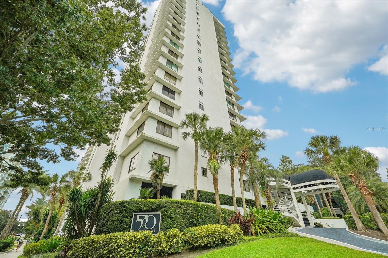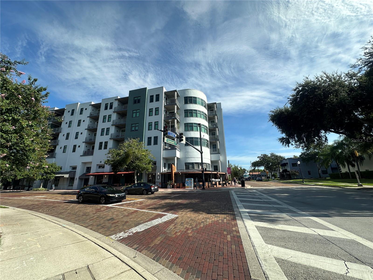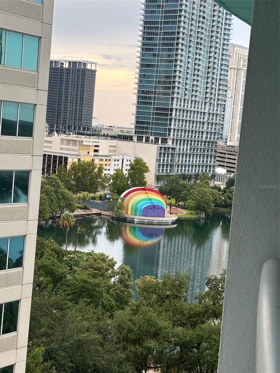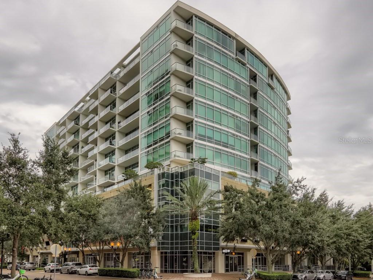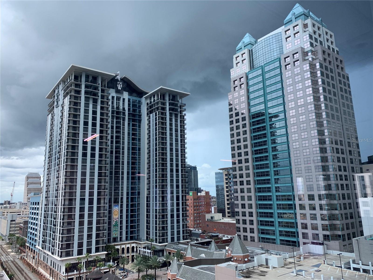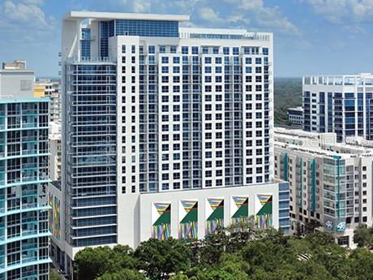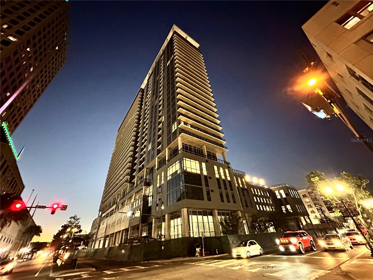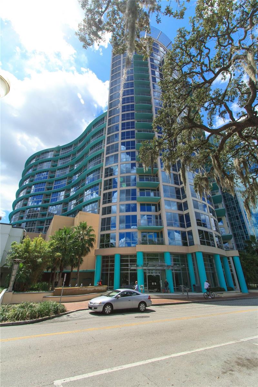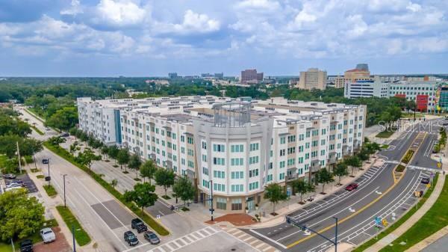434 Orange Avenue, ORLANDO, FL 32801
Property Photos
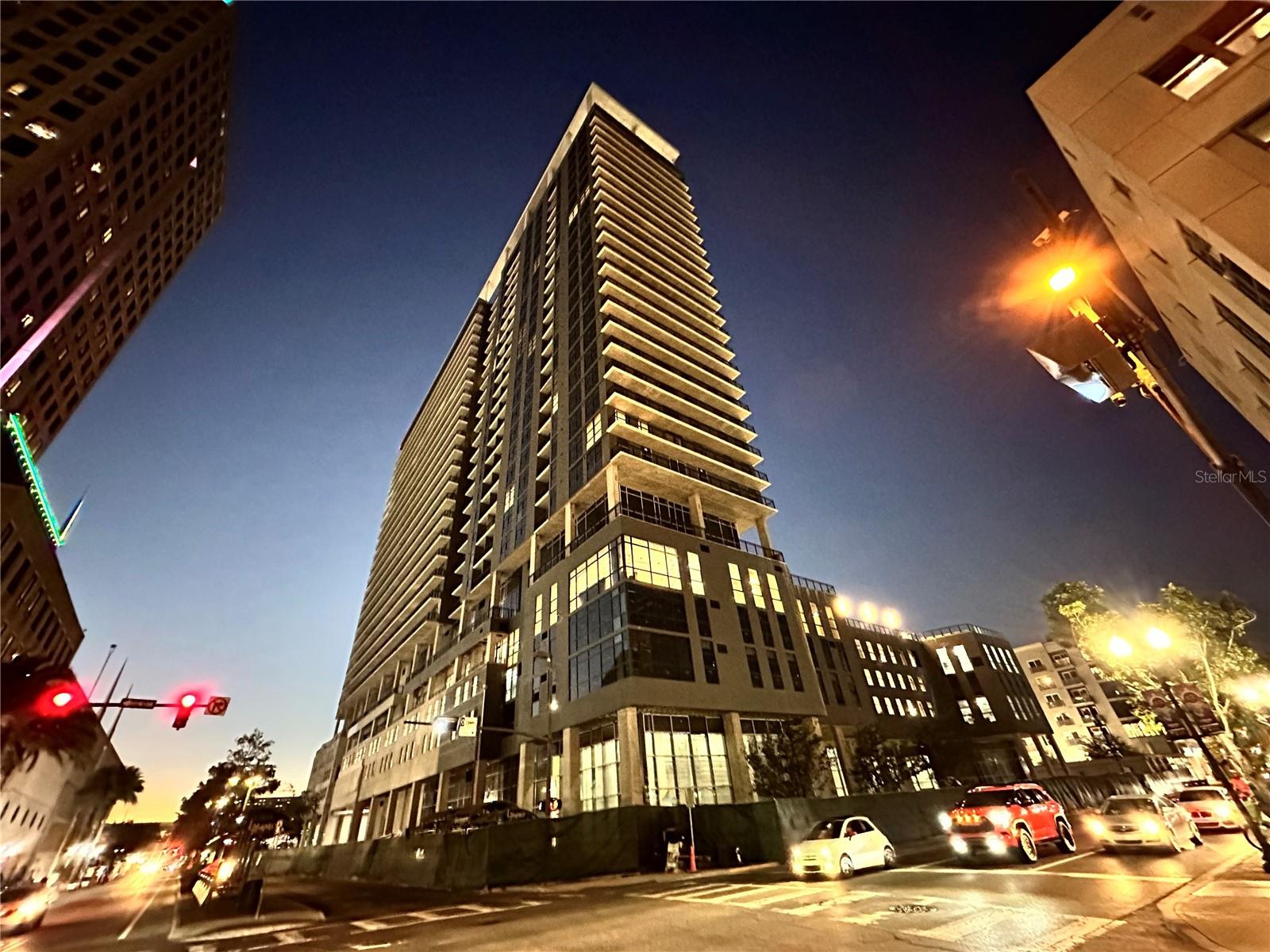
Would you like to sell your home before you purchase this one?
Priced at Only: $2,200
For more Information Call:
Address: 434 Orange Avenue, ORLANDO, FL 32801
Property Location and Similar Properties
- MLS#: O6202652 ( Residential Lease )
- Street Address: 434 Orange Avenue
- Viewed: 10
- Price: $2,200
- Price sqft: $4
- Waterfront: No
- Year Built: 2024
- Bldg sqft: 549
- Bedrooms: 1
- Total Baths: 1
- Full Baths: 1
- Garage / Parking Spaces: 1
- Days On Market: 231
- Acreage: 3.57 acres
- Additional Information
- Geolocation: 28.5482 / -81.3799
- County: ORANGE
- City: ORLANDO
- Zipcode: 32801
- Subdivision: Society Orlando
- Provided by: URBANISTA BROKERS
- Contact: Sophia Eid
- 407-619-7272

- DMCA Notice
-
DescriptionSociety Living beautifully encapsulates the allure and the vibrance of the Arts District in Downtown Orlando. The focus on community, wellness, and convenience at Society Living indeed promises a holistic living experience, where residents can thrive both socially and personally. The emphasis on community fosters a sense of belonging and camaraderie among residents, making Society Living feel like more than just a place to stay but a genuine home where meaningful connections are forged. Additionally, the acknowledgment of wellness reflects an understanding of the modern lifestyle, where health and well being are paramount. By providing amenities and programs that support wellness, Society Living contributes to residents' overall quality of life. Moreover, the convenience factor enhances the appeal of Society Living, as it simplifies residents' daily routines and makes urban living more manageable. From proximity to amenities and transit options to the offer of one month free rent for early move in, Society Living aims to make the living experience hassle free and enjoyable. Pairing Society Living's commitment to community, wellness, and convenience with the vibrant and culturally rich environment of the Arts District in Downtown Orlando creates an enticing proposition for its residents. It's not just about finding a place to live but embracing a lifestyle that celebrates art, culture, and modern urban living. 1. Thoughtful Design: Living spaces are designed for both comfort and functionality, with furnished common areas and bedrooms. 2. Community Driven Approach: Society Living promotes a sense of community through amenities and events that bring residents together and support local businesses. 3. Inclusive Fitness and Events: Weekly fitness classes and community events are included in rent, encouraging health and wellness among residents. 4. Rent by Bedroom (RBB) Program: Residents can enjoy living with roommates without hassle, each having their own lease and paying their portion of rent and utilities. 5. Shared vs. Private Space: Individual bedrooms are leased while common areas are shared, with vacant rooms filled by new residents through an approved application process. 6. Fully Furnished Homes: All living spaces can potentially come fully furnished, including essential amenities in the kitchen. 7. Pet Policy: While pets are allowed in standard homes, they are not permitted in shared living arrangements due to potential allergies. 8. Stylish and Functional Features: High quality appliances, quartz countertops, smart door locks, wood grain tile flooring, built out closets, and backlit vanity mirrors enhance the aesthetic and functionality of each home. 9. Impressive Array of Amenities: Residents enjoy a variety of amenities, including a rooftop pool deck, gym with classes, coworking lab, library lounge, and luxury grand lobby with concierge services. 10. Convenient Services: Full packaging logistics services ensure residents can easily receive deliveries from carriers like Amazon, FedEx, and UPS.
Payment Calculator
- Principal & Interest -
- Property Tax $
- Home Insurance $
- HOA Fees $
- Monthly -
Features
Building and Construction
- Covered Spaces: 0.00
- Living Area: 549.00
Property Information
- Property Condition: Completed
Garage and Parking
- Garage Spaces: 1.00
Utilities
- Carport Spaces: 0.00
- Cooling: Central Air
- Heating: Central
- Pets Allowed: Breed Restrictions, Pet Deposit, Size Limit, Yes
Finance and Tax Information
- Home Owners Association Fee: 0.00
- Net Operating Income: 0.00
Other Features
- Appliances: Convection Oven, Dishwasher, Dryer, Ice Maker, Microwave, Other, Range, Washer
- Association Name: SOCIETY/LEASING MANAGER
- Association Phone: (407) 990-1891
- Country: US
- Furnished: Unfurnished
- Interior Features: High Ceilings, Open Floorplan, Other, Thermostat, Walk-In Closet(s), Window Treatments
- Levels: One
- Area Major: 32801 - Orlando
- Occupant Type: Vacant
- Parcel Number: 26-22-29-1229-01-000
- Views: 10
Owner Information
- Owner Pays: None
Similar Properties
Nearby Subdivisions
101 Eola
101 Eola Condo
101 Eola Condos
530 East Central Condo
Central Station Apartments
Charles Tremains Sub
Church St Market Rep
Citi Tower
Concord Park Add
Crescent Central Station Apart
Daniel Bros Sub
David Lockharts Sub
Delaney Park Condo
Eola Rose Annex
F T Poynters Add
Grande Downtown Orlando
Grande Downtown Orlando Condo
Hampton Manor Downtown Orland
Holt Rev
Jackson
Lake Olive Heights
Metropolitanlk Eola
Moderacreative Vlg
Not Applicable
Olt 02 Pine Street Apts
Park Northcheney Place
Sanctuary Downtown Condo
Society Orlando
Solaireplaza Condo
Solaireplaza Condo Bldg 1
Star Tower Condo
Thornton Park
Thornton Park Central Condo
Uptown Place Condo
Vuelk Eola
Waverly On Lake Eola
Waverlylk Eola
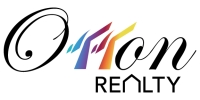
- Eddie Otton, ABR,Broker,CIPS,GRI,PSA,REALTOR ®,e-PRO
- Mobile: 407.427.0880
- eddie@otton.us


