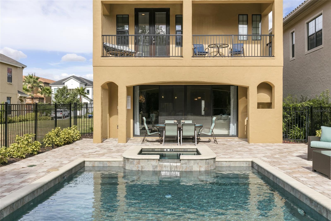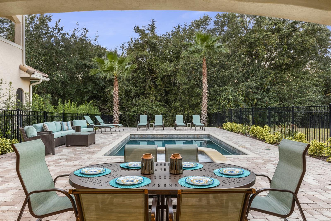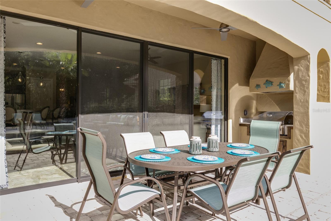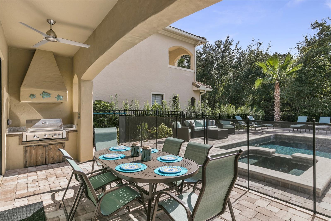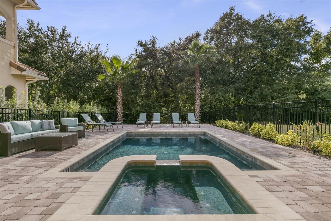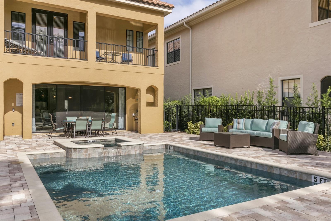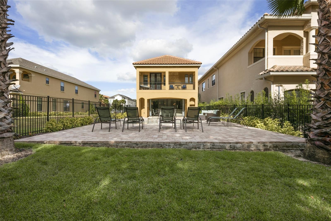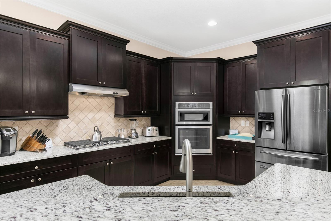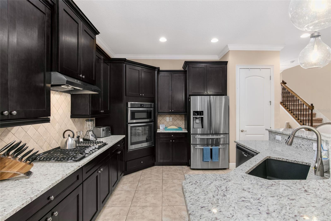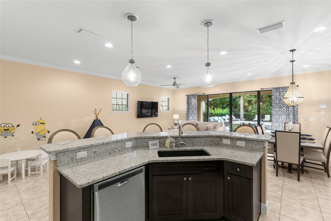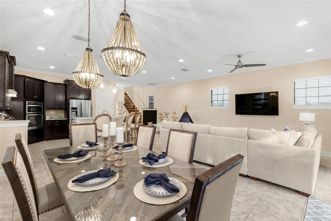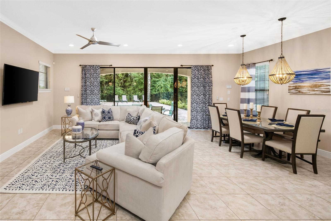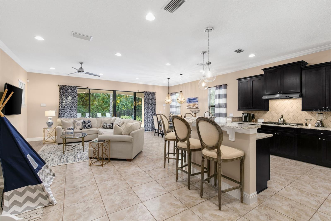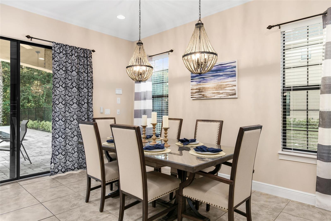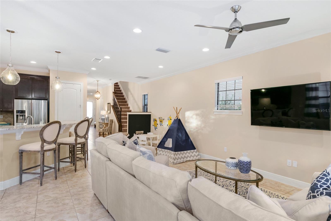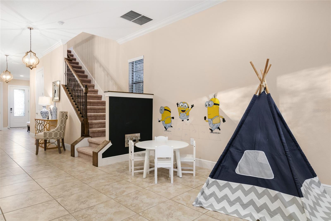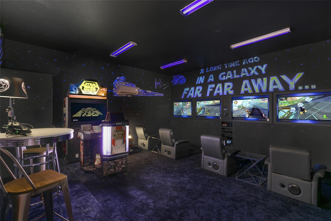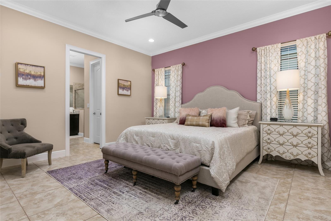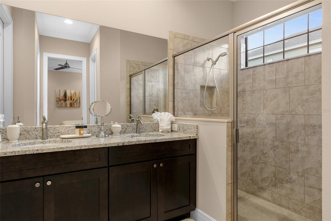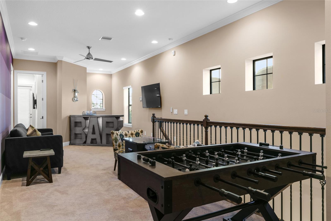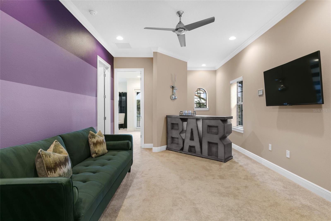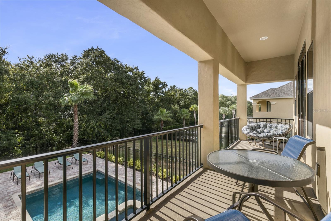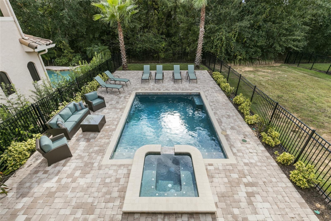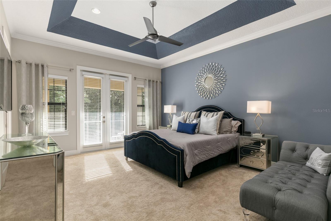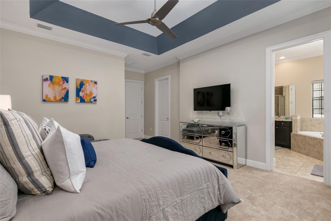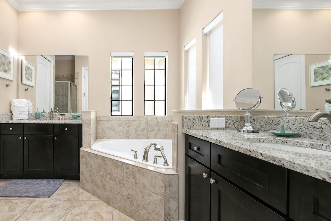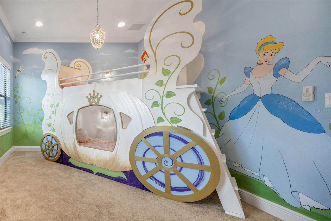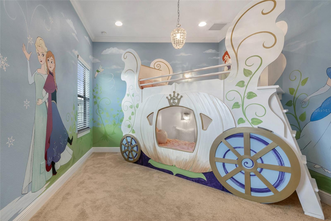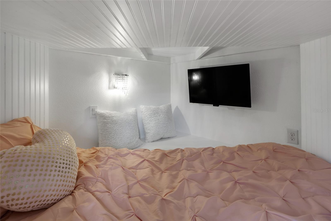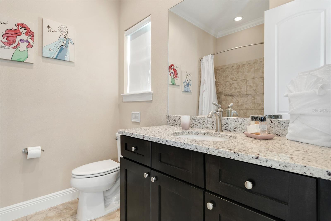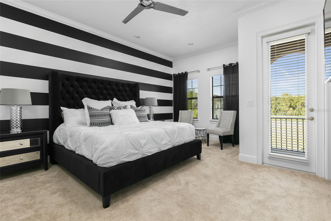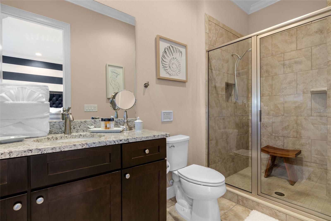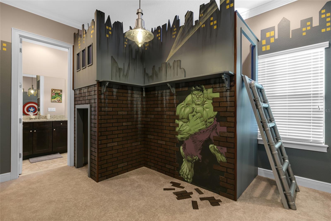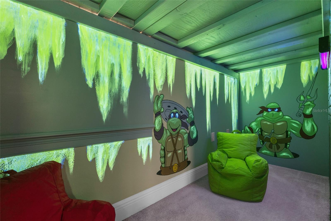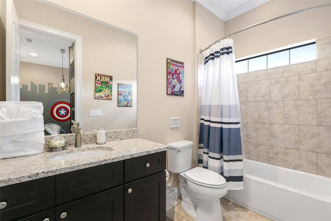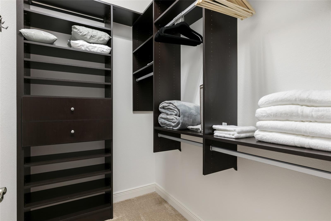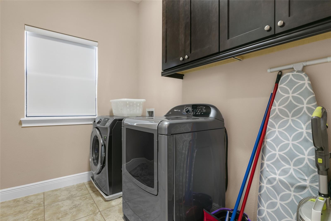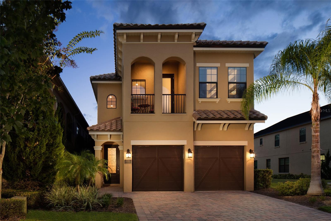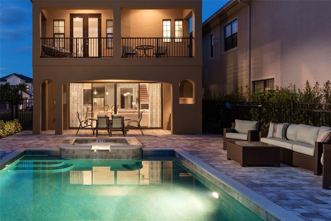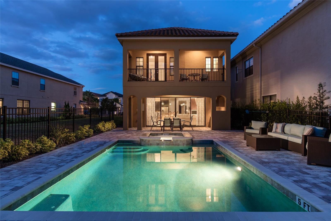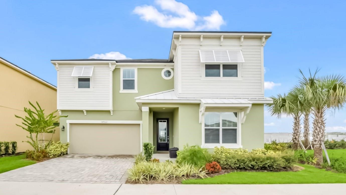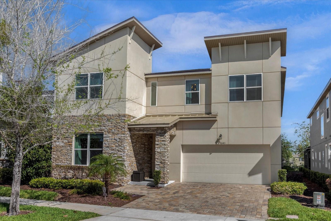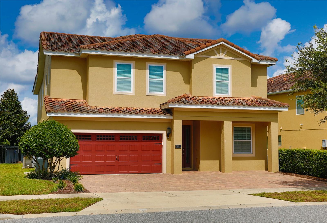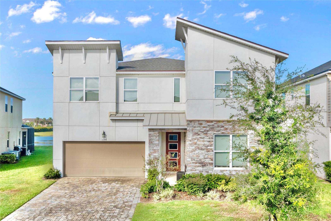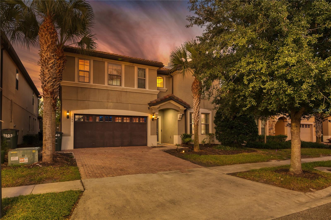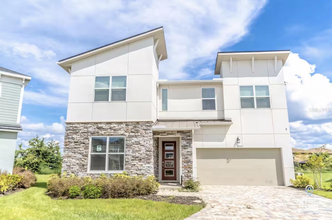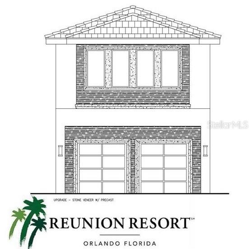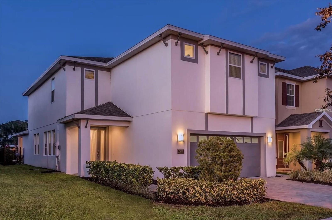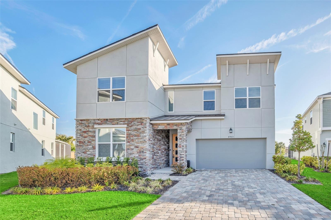860 Desert Mountain Court, REUNION, FL 34747
Active
Property Photos
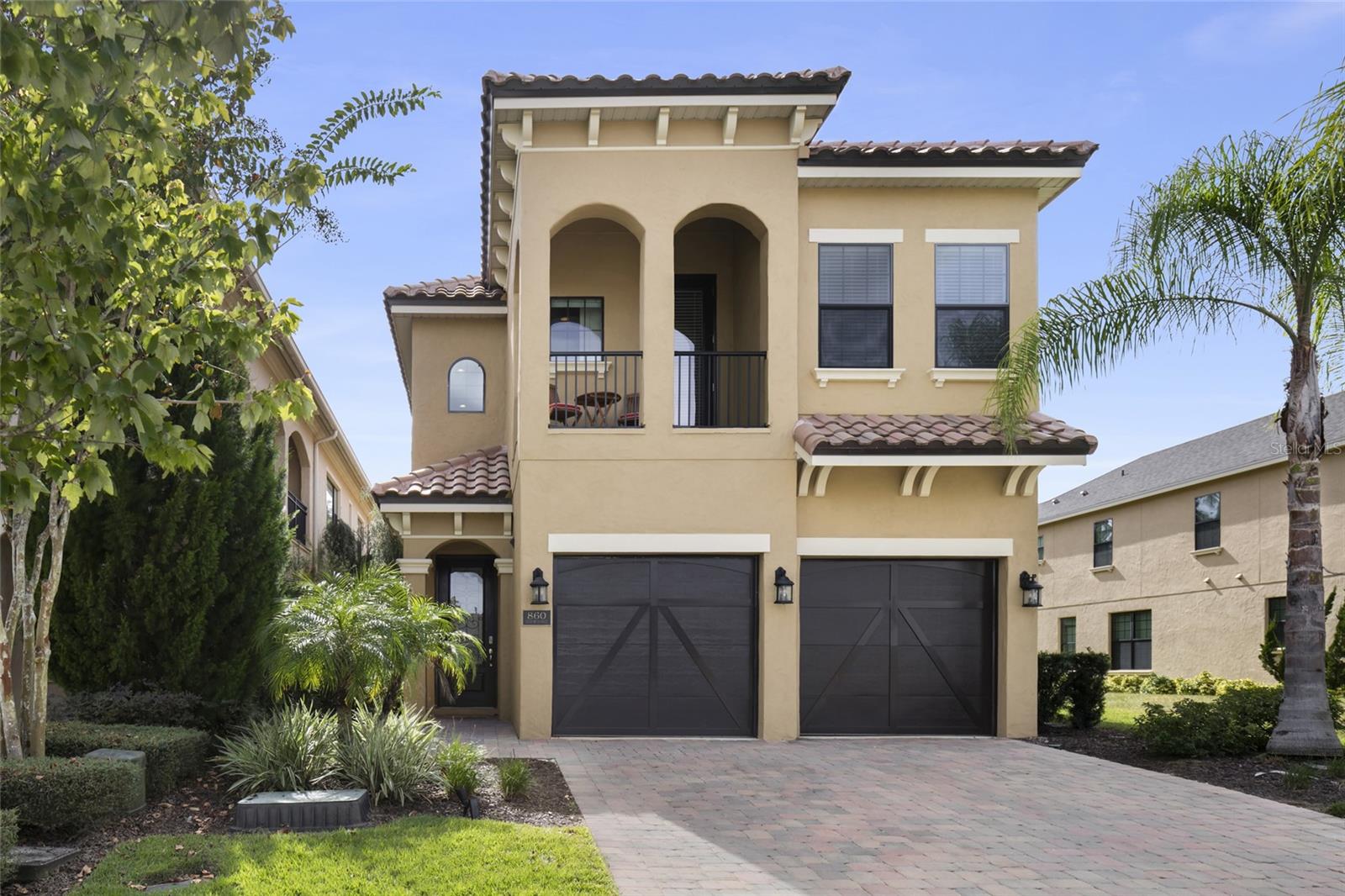
Would you like to sell your home before you purchase this one?
Priced at Only: $925,000
For more Information Call:
Address: 860 Desert Mountain Court, REUNION, FL 34747
Property Location and Similar Properties
- MLS#: O6205928 ( Residential )
- Street Address: 860 Desert Mountain Court
- Viewed: 225
- Price: $925,000
- Price sqft: $222
- Waterfront: No
- Year Built: 2014
- Bldg sqft: 4170
- Bedrooms: 5
- Total Baths: 6
- Full Baths: 5
- 1/2 Baths: 1
- Garage / Parking Spaces: 2
- Days On Market: 618
- Additional Information
- Geolocation: 28.2808 / -81.6079
- County: OSCEOLA
- City: REUNION
- Zipcode: 34747
- Subdivision: Reunion West Village 3a
- Elementary School: Westside Elem
- Middle School: West Side
- High School: Poinciana High School
- Provided by: CHRISTINA REDDEN R.E . BROKER
- Contact: Christina Redden
- 214-228-0800

- DMCA Notice
-
Description***Active Reunion Club Membership*** Gated community, resort style home currently managed, maintained and marketed for vacation rentals as The Perfect Getaway. This home was designed and custom decorated with golfers, Disney enthusiasts and family fun in mind! Boasting 5 bedrooms each with full, en suite private bathrooms offers privacy and room for many guests and family members. The open concept, eat in kitchen includes top of the line, stainless steel appliances and granite counter tops along with room for 5 barstool patrons and full dining area adjacent. The spacious kitchen, living and dining all have full view of the opulent outdoor area which includes a heated pool and spa, extended paver deck, covered patio and outdoor grill. This fully fenced, outdoor oasis backs up to a wooded, tree lined conservation area that offers additional privacy. One primary suite downstairs and 2 additional king suites up, each with spacious walk in closets and custom closet systems. In addition, two youth rooms upstairs designed with play in mind. A Princess room that includes a custom made carriage bunkbed and Disney princess murals. The second, a Superhero room, is also outfitted with a custom made bunkbed, which includes an underground fort play area. The fully converted, air conditioned garage is equipped with 4 gaming recliners, 4 large gaming TVs and various gaming systems complete with Star Wars themed decor and UV lighting! An additional loft upstairs includes additional gaming experiences for the gaming enthusiasts. A rear facing, upper level master opens to a private covered patio with French doors and full view of the heated pool and tree lined back yard with an additional grassy area for play or pets. Come see this tastefully and thoughtfully maintained and furnished home, fully turn key ready for its next owner!
Payment Calculator
- Principal & Interest -
- Property Tax $
- Home Insurance $
- HOA Fees $
- Monthly -
Features
Building and Construction
- Covered Spaces: 0.00
- Exterior Features: Awning(s), Balcony, French Doors, Lighting, Outdoor Grill, Shade Shutter(s), Sidewalk, Sliding Doors
- Fencing: Other
- Flooring: Carpet, Ceramic Tile
- Living Area: 3374.00
- Roof: Tile
Land Information
- Lot Features: Landscaped, Near Golf Course, Sidewalk
School Information
- High School: Poinciana High School
- Middle School: West Side
- School Elementary: Westside Elem
Garage and Parking
- Garage Spaces: 2.00
- Open Parking Spaces: 0.00
- Parking Features: Common, Converted Garage, Driveway
Eco-Communities
- Pool Features: Auto Cleaner, Child Safety Fence, Deck, Gunite, Heated, In Ground
- Water Source: Public
Utilities
- Carport Spaces: 0.00
- Cooling: Central Air, Attic Fan
- Heating: Central
- Pets Allowed: Yes
- Sewer: Public Sewer
- Utilities: BB/HS Internet Available, Cable Connected, Electricity Connected, Public, Water Connected
Finance and Tax Information
- Home Owners Association Fee: 490.00
- Insurance Expense: 0.00
- Net Operating Income: 0.00
- Other Expense: 0.00
- Tax Year: 2023
Other Features
- Appliances: Built-In Oven, Convection Oven, Cooktop, Dishwasher, Disposal, Dryer, Electric Water Heater, Exhaust Fan, Freezer, Ice Maker, Microwave, Range Hood, Refrigerator, Washer
- Association Name: Artemis Lifestyles
- Association Phone: 407-705-2190
- Country: US
- Furnished: Turnkey
- Interior Features: Ceiling Fans(s), Eat-in Kitchen, High Ceilings, Kitchen/Family Room Combo, Open Floorplan, Primary Bedroom Main Floor, Stone Counters, Thermostat, Walk-In Closet(s), Window Treatments
- Legal Description: REUNION WEST VILLAGE 3A PB 16 PGS 136-141 LOT 210
- Levels: Two
- Area Major: 34747 - Kissimmee/Celebration
- Occupant Type: Tenant
- Parcel Number: 35-25-27-4892-0001-2100
- View: Trees/Woods
- Views: 225
- Zoning Code: OPUD
Similar Properties
Nearby Subdivisions
Reunion Liberty Bluff
Reunion Grande Condo
Reunion Ph 01 Prcl 01
Reunion Ph 02 Prcl 01 1a
Reunion Ph 02 Prcl 03
Reunion Ph 1 Prcl 1
Reunion Ph 2 Parcel 1 1a
Reunion Ph 2 Prcl 1 1a
Reunion Ph 2 Prcl 1 And 1a
Reunion Ph 2 Prcl 3
Reunion Ph I Prcl 01 Un 03
Reunion Resort
Reunion Village Ph 3 Rep
Reunion West
Reunion West 17th 18th Fairwa
Reunion West 17th & 18th Fairw
Reunion West Fairways 17 18
Reunion West Fairways 17 18 R
Reunion West Village 03a
Reunion West Village 3a
Reunion West Village 3b
Reunion West Village North
Reunion West Vlgs North
Spectrum At Reunion Ph 2
Villas At Reunion Square Condo
Villas At Reunion Square Ph 04
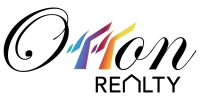
- Eddie Otton, ABR,Broker,CIPS,GRI,PSA,REALTOR ®,e-PRO
- Mobile: 407.427.0880
- eddie@otton.us




