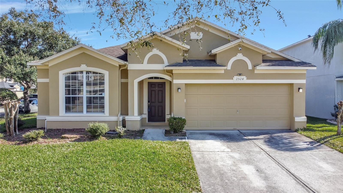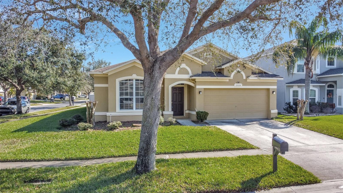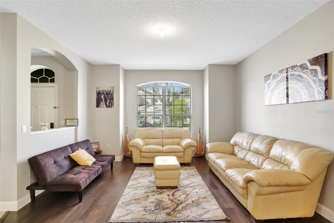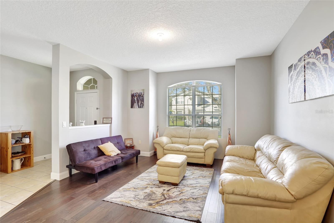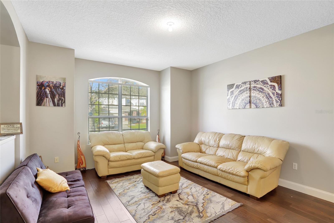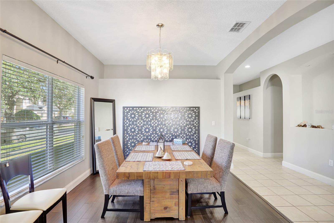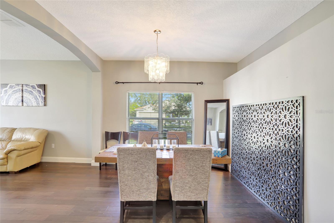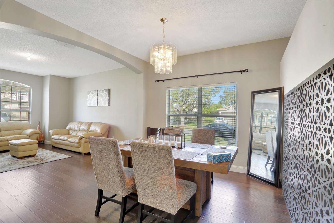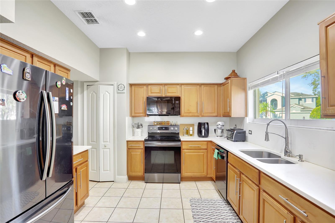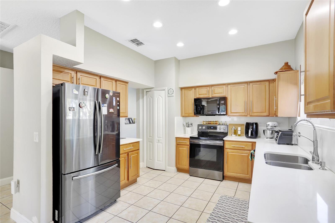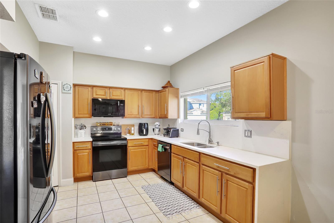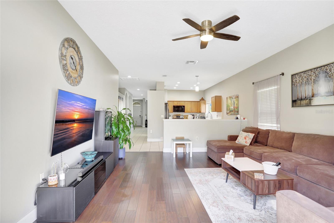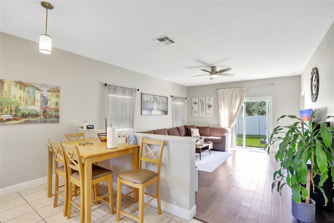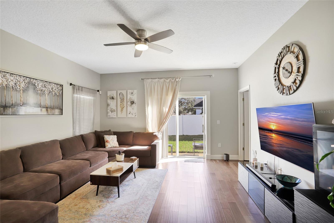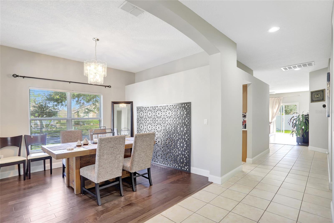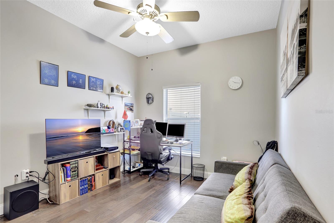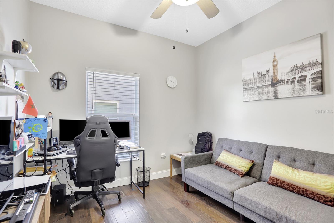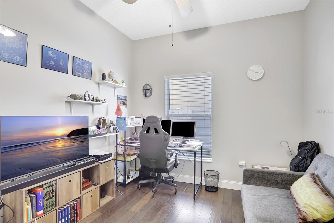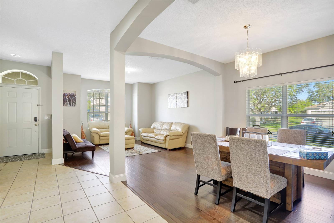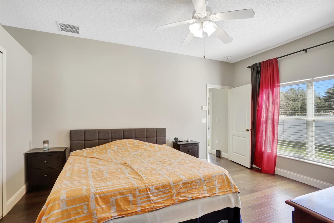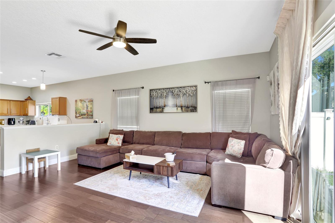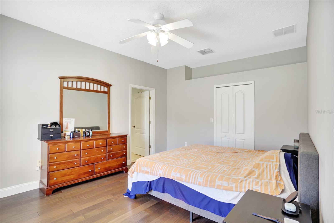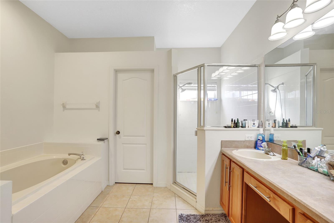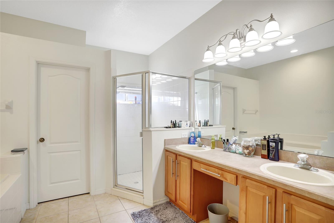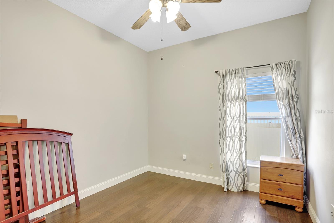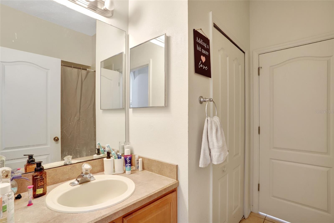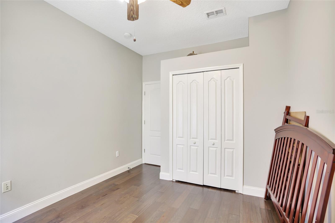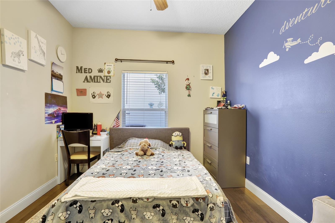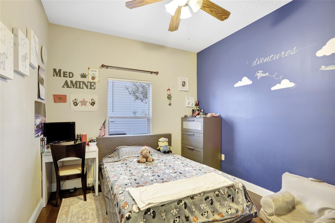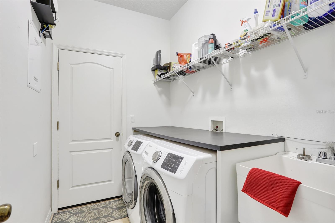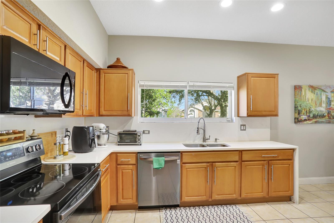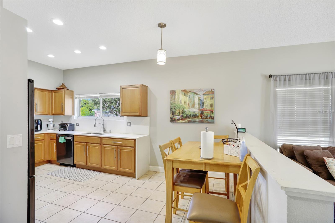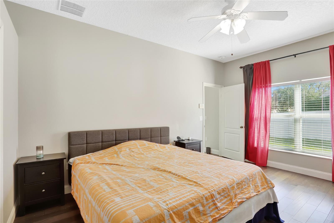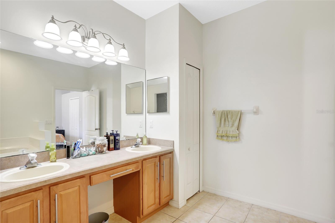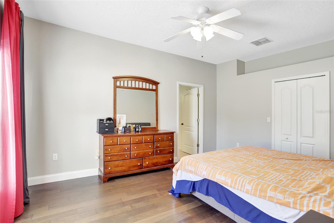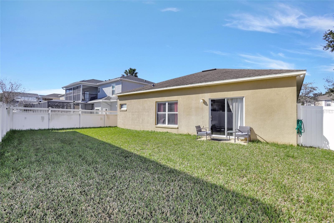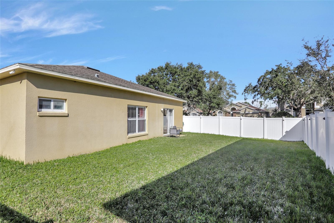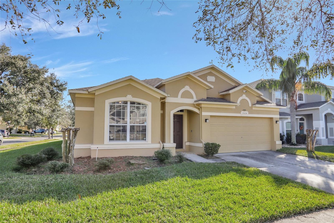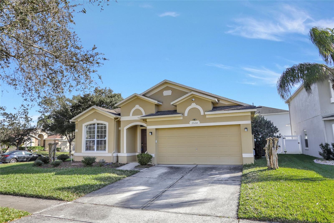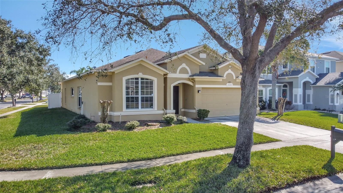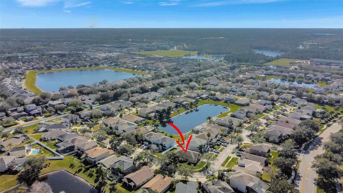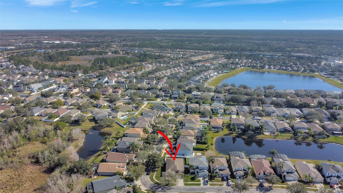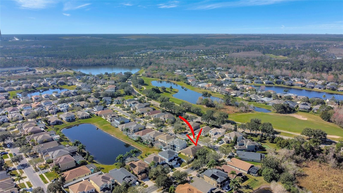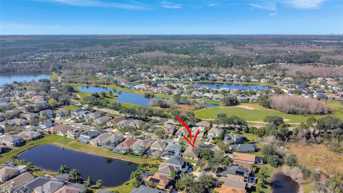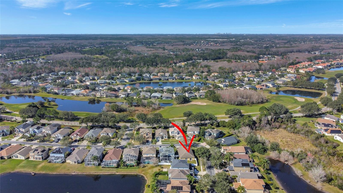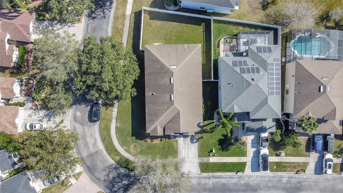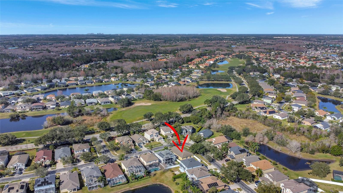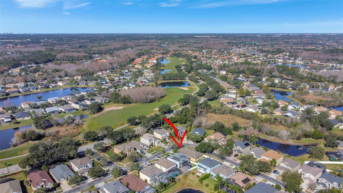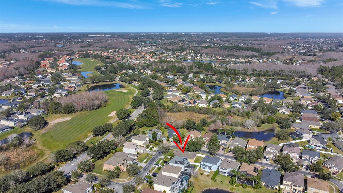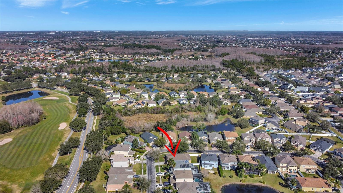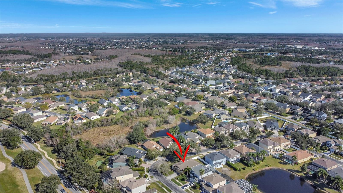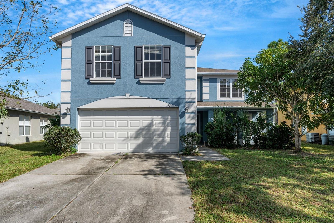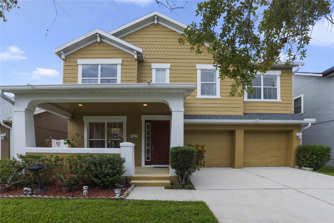2524 Dover Glen Circle, ORLANDO, FL 32828
Property Photos
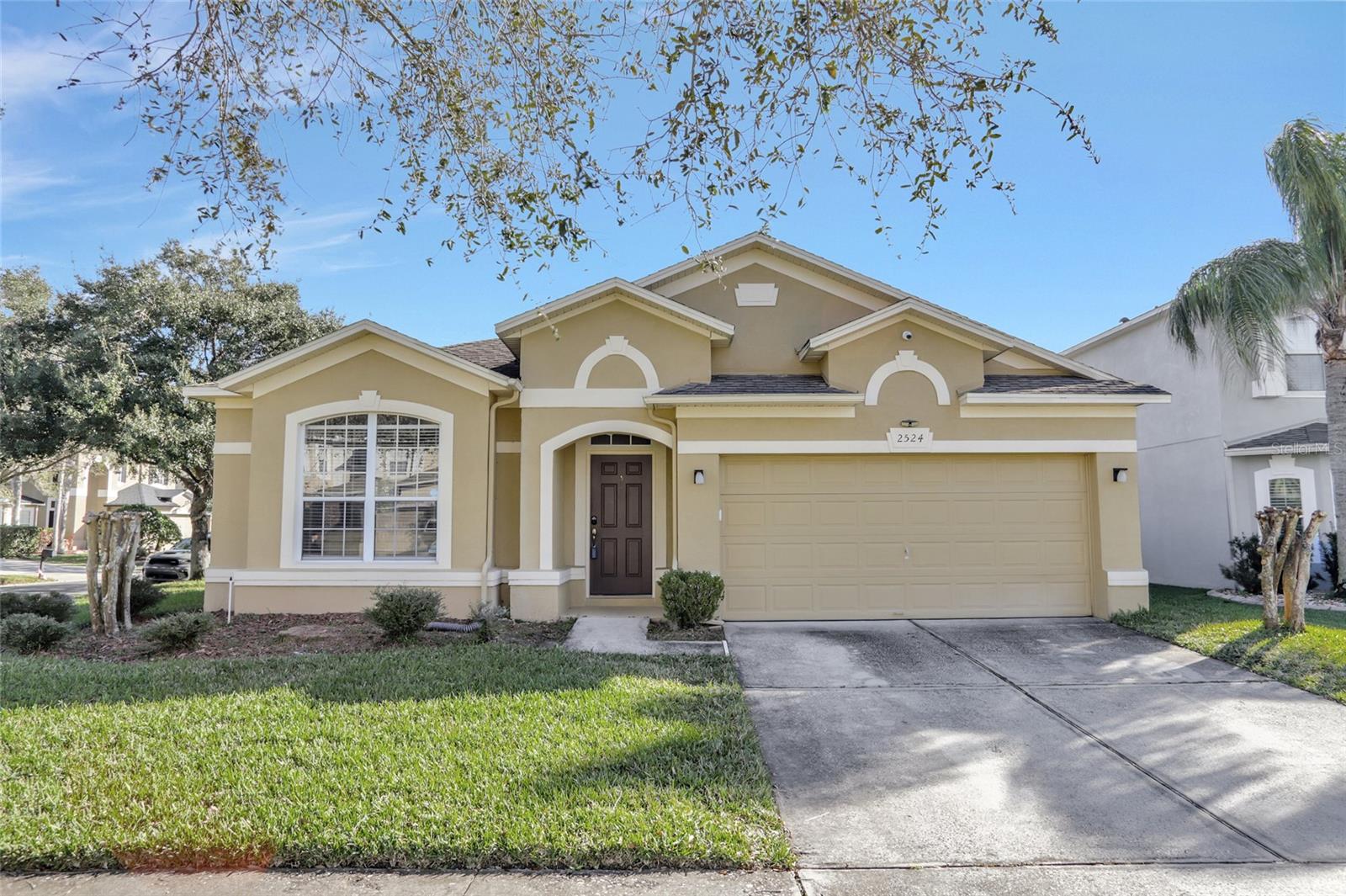
Would you like to sell your home before you purchase this one?
Priced at Only: $484,000
For more Information Call:
Address: 2524 Dover Glen Circle, ORLANDO, FL 32828
Property Location and Similar Properties
- MLS#: O6210251 ( Residential )
- Street Address: 2524 Dover Glen Circle
- Viewed: 2
- Price: $484,000
- Price sqft: $187
- Waterfront: No
- Year Built: 2003
- Bldg sqft: 2584
- Bedrooms: 4
- Total Baths: 2
- Full Baths: 2
- Garage / Parking Spaces: 2
- Days On Market: 207
- Additional Information
- Geolocation: 28.5174 / -81.1629
- County: ORANGE
- City: ORLANDO
- Zipcode: 32828
- Subdivision: Stoneybrook Ut 09 49 75
- Elementary School: Stone Lake Elem
- Middle School: Avalon Middle
- High School: Timber Creek High
- Provided by: SOUTHERN PRESTIGE REALTY INC
- Contact: Abdul Aitboukil
- 407-614-3873

- DMCA Notice
-
DescriptionWelcome to your dream home at 2524 Dover Glen Cir, Orlando, FL 32828! This stunning 4 bedroom, 2 bathroom single family ranch style home boasts 2180 sf of living space on a beautifully maintained corner lot. Located in the highly sought after gated and secured golf community of Stoneybrook East, this property offers an exceptional lifestyle. The home features a spacious master suite with a walk in closet, tub, stand up shower, and dual sinks. The kitchen is equipped with quartz countertops, ample cabinets, and all appliances, seamlessly connecting to the family room. Enjoy entertaining on the expansive patio and fenced backyard. Stoneybrook East residents have access to a clubhouse, junior Olympic pool, fitness center, playgrounds, ball fields, and tennis and basketball courts. Close to top rated schools, shopping, dining, and major highways. Don't miss this opportunityschedule your private showing today! "This home can be purchased with no money down
Payment Calculator
- Principal & Interest -
- Property Tax $
- Home Insurance $
- HOA Fees $
- Monthly -
Features
Building and Construction
- Covered Spaces: 0.00
- Exterior Features: Irrigation System, Sidewalk
- Flooring: Tile, Wood
- Living Area: 2180.00
- Roof: Shingle
Land Information
- Lot Features: Corner Lot
School Information
- High School: Timber Creek High
- Middle School: Avalon Middle
- School Elementary: Stone Lake Elem
Garage and Parking
- Garage Spaces: 2.00
Eco-Communities
- Water Source: Public
Utilities
- Carport Spaces: 0.00
- Cooling: Central Air
- Heating: Central, Electric
- Pets Allowed: Breed Restrictions
- Sewer: Public Sewer
- Utilities: Cable Available, Cable Connected, Electricity Connected, Phone Available, Sewer Connected
Amenities
- Association Amenities: Clubhouse, Fitness Center, Gated, Playground, Pool, Tennis Court(s)
Finance and Tax Information
- Home Owners Association Fee Includes: Guard - 24 Hour, Cable TV, Pool, Maintenance Grounds, Recreational Facilities
- Home Owners Association Fee: 222.37
- Net Operating Income: 0.00
- Tax Year: 2023
Other Features
- Appliances: Dishwasher, Dryer, Electric Water Heater, Microwave, Range, Refrigerator, Washer
- Association Name: Juania Martinez
- Association Phone: 407-249-7010
- Country: US
- Furnished: Unfurnished
- Interior Features: Kitchen/Family Room Combo, Open Floorplan
- Legal Description: STONEYBROOK UT 9 49/75 LOT 80 BLK 16
- Levels: One
- Area Major: 32828 - Orlando/Alafaya/Waterford Lakes
- Occupant Type: Owner
- Parcel Number: 01-23-31-1992-16-800
- Zoning Code: P-D
Similar Properties
Nearby Subdivisions
Augusta
Avalon Lakes Ph 01 Village I
Avalon Lakes Ph 02 Village F
Avalon Lakes Ph 02 Vlgs E H
Avalon Park South Ph 01
Avalon Park Village 04 Bk
Avalon Park Village 05 51 58
Avalon Park Village 06
Avalon Park Vlg 6
Bella Vida
Bridge Water
Bridge Water Ph 02 43145
Bridge Water Ph 04
Bristol Estates At Timber Spri
Deer Run South Pud Ph 01 Prcl
East Pine Acres
East5
Eastwood Turnberry Pointe
Eastwoodvillages 02 At Eastwoo
Huckleberry Fields N2a
Huckleberry Fields N6
Huckleberry Fields Tr N1a
Huckleberry Fields Tr N1b
Huckleberry Fields Tr N2b
Huckleberry Fields Tr N6
Huckleberry Fields Tracts N9
Kensington At Eastwood
Kings Pointe
Other
River Oaks At Timber Springs
River Oakstimber Spgs A C D
Spring Isle
Stone Forest
Stoneybrook
Stoneybrook Un X1
Stoneybrook Ut 09 49 75
Timber Isle
Tudor Grvtimber Spgs Ak
Turnberry Pointe
Villages 02 At Eastwood Ph 01
Villages 02 At Eastwood Ph 03
Waterford Chase East Ph 02 Vil
Waterford Chase East Ph 03
Waterford Chase Ph 02 Village
Waterford Chase Village Tr E
Waterford Chase Village Tr F
Waterford Crk
Waterford Lakes Tr N07 Ph 01
Waterford Lakes Tr N08
Waterford Lakes Tr N11 Ph 01
Waterford Lakes Tr N19 Ph 01
Waterford Lakes Tr N25a Ph 01
Waterford Lakes Tr N25b
Waterford Lakes Tr N30
Waterford Lakes Tr N31a
Waterford Lakes Tr N33
Waterford Lakesfinns Cove
Waterford Trails Ph 2 East Vil
Waterford Trls Ph 02
Waterford Trls Ph 1
Waterford Trls Ph 2 East Villa
Waterford Trls Ph I
Woodbury Park
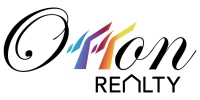
- Eddie Otton, ABR,Broker,CIPS,GRI,PSA,REALTOR ®,e-PRO
- Mobile: 407.427.0880
- eddie@otton.us


