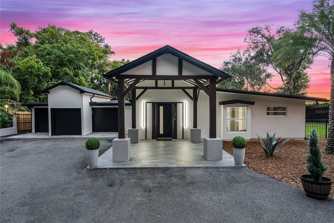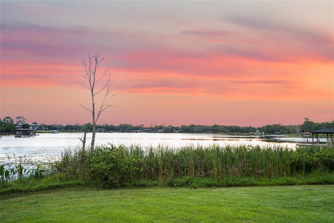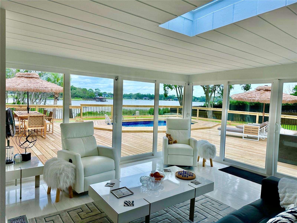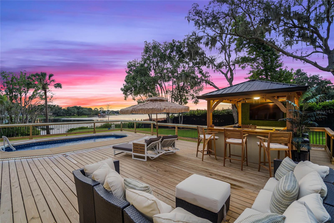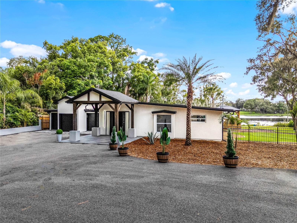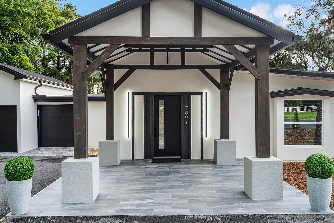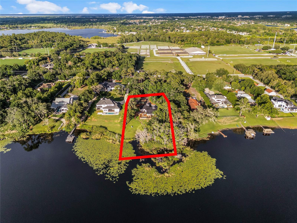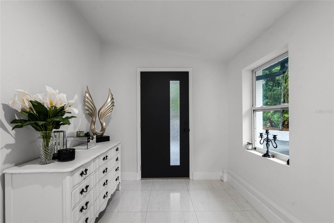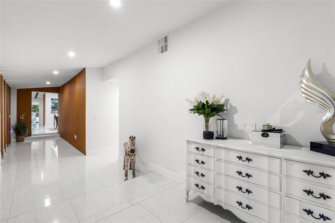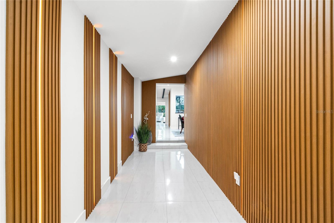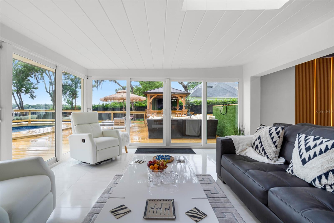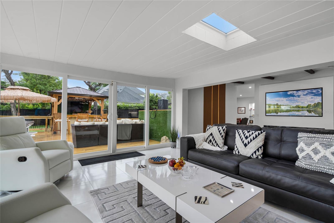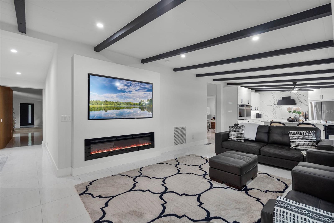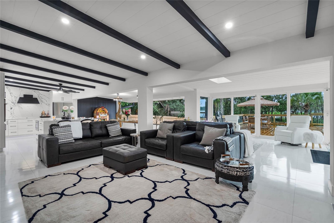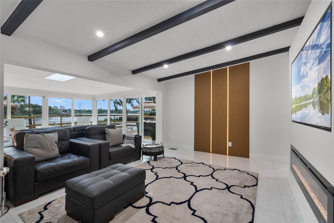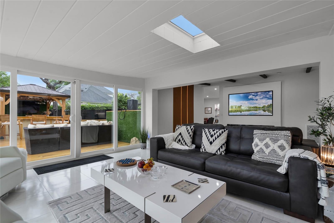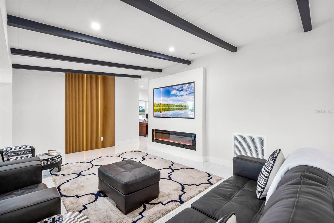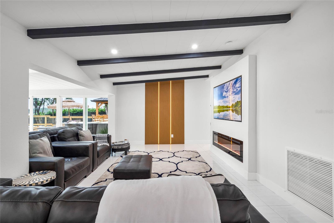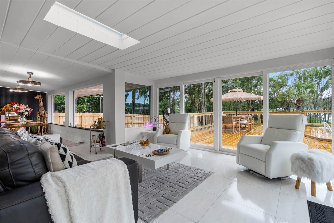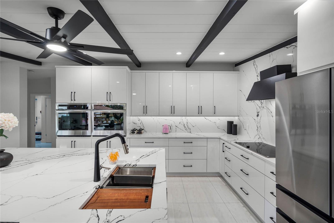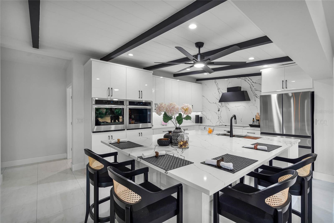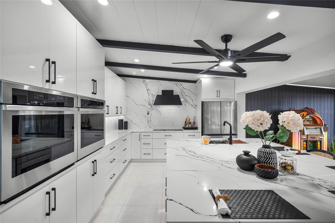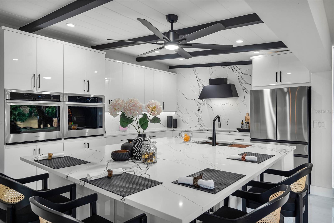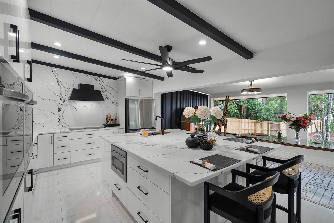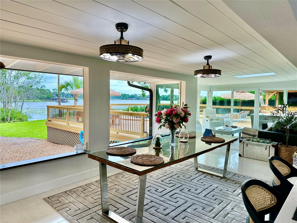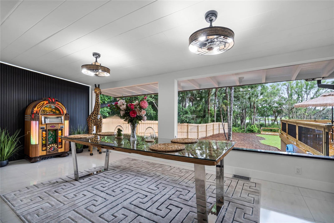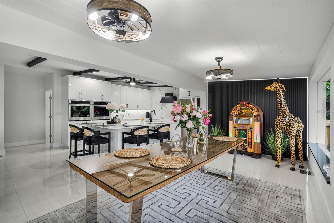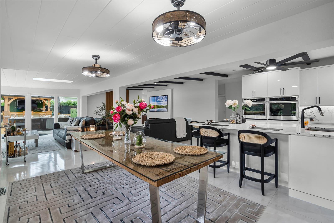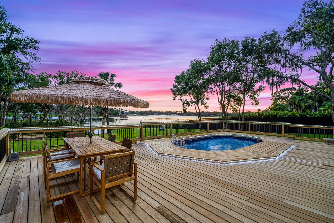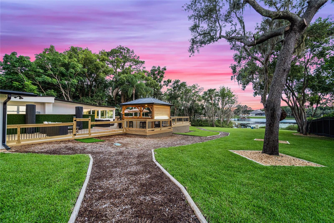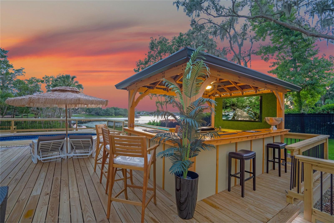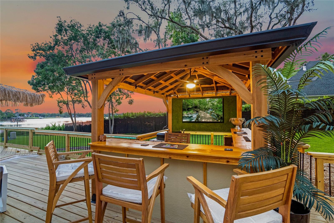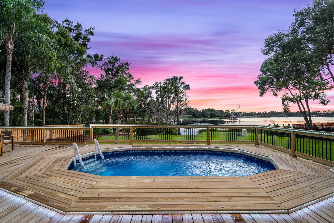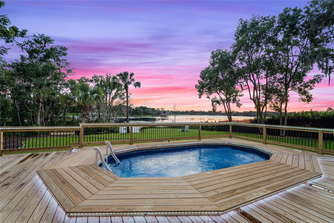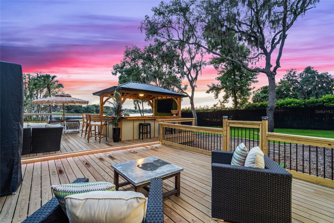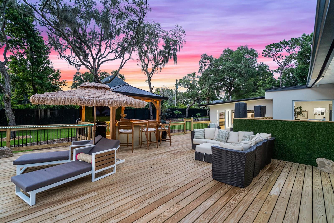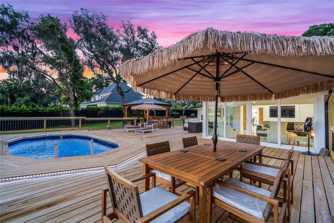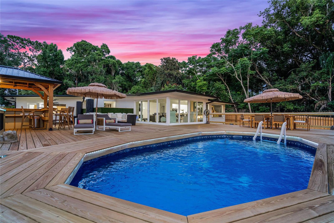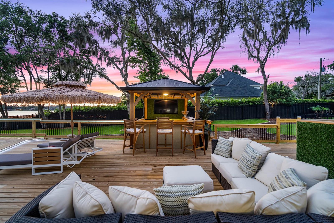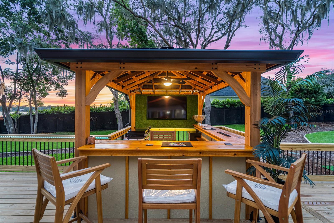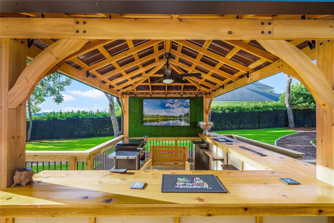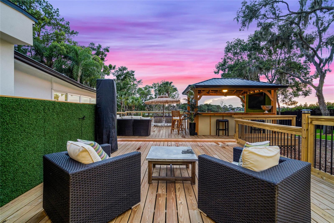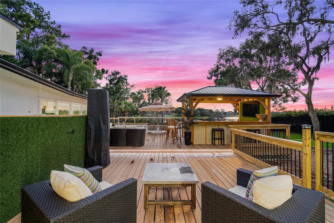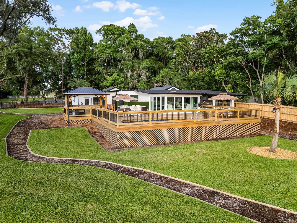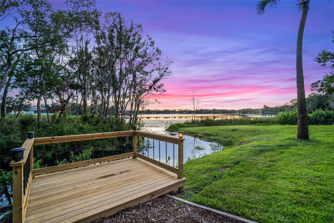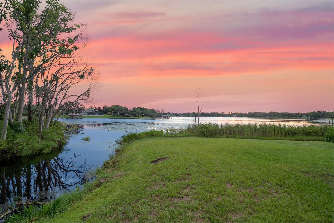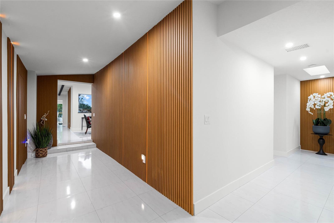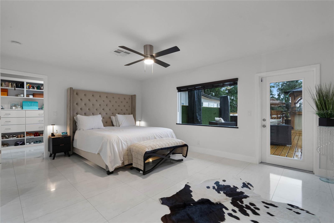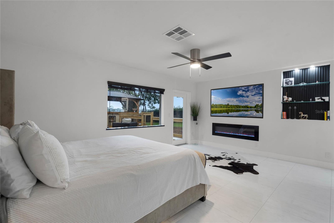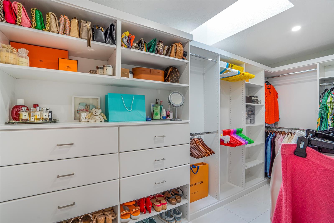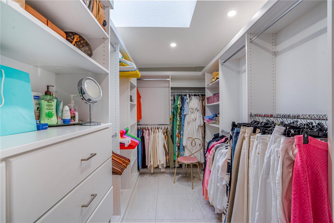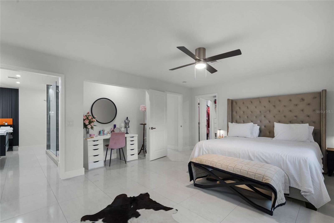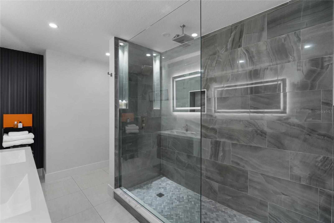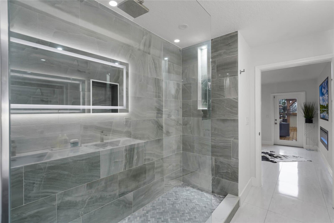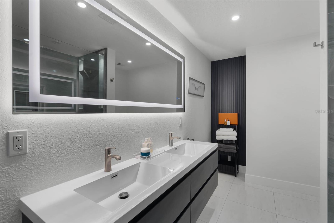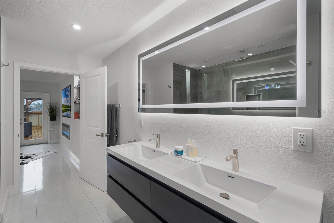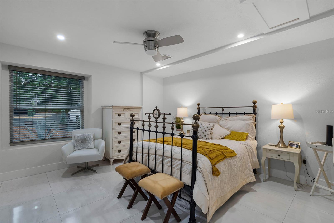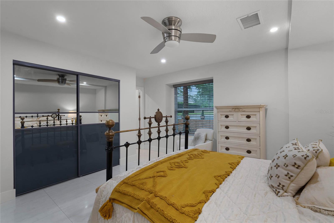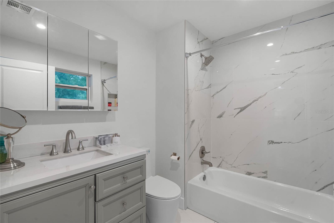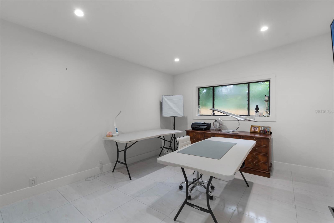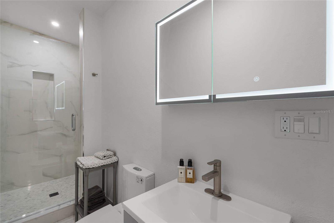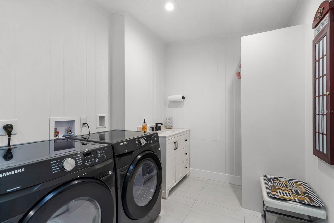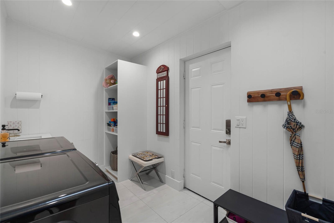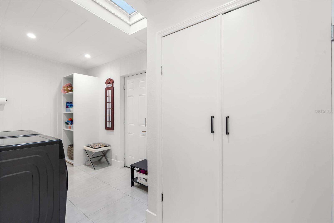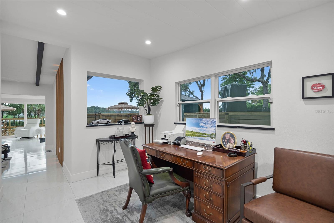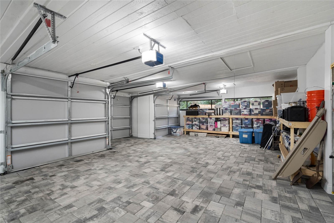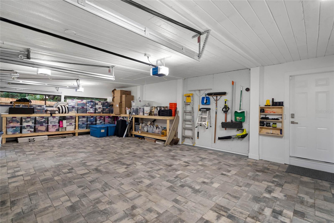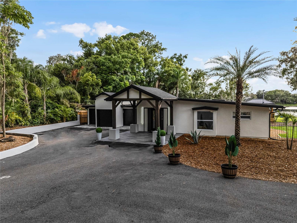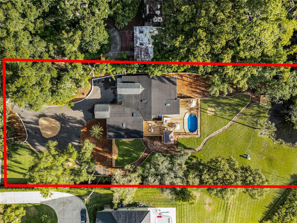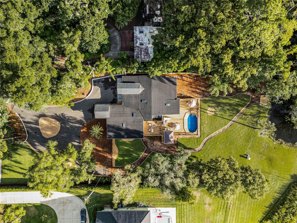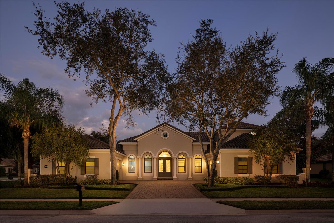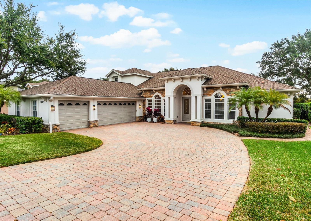1700 Lake Markham Road, SANFORD, FL 32771
Property Photos
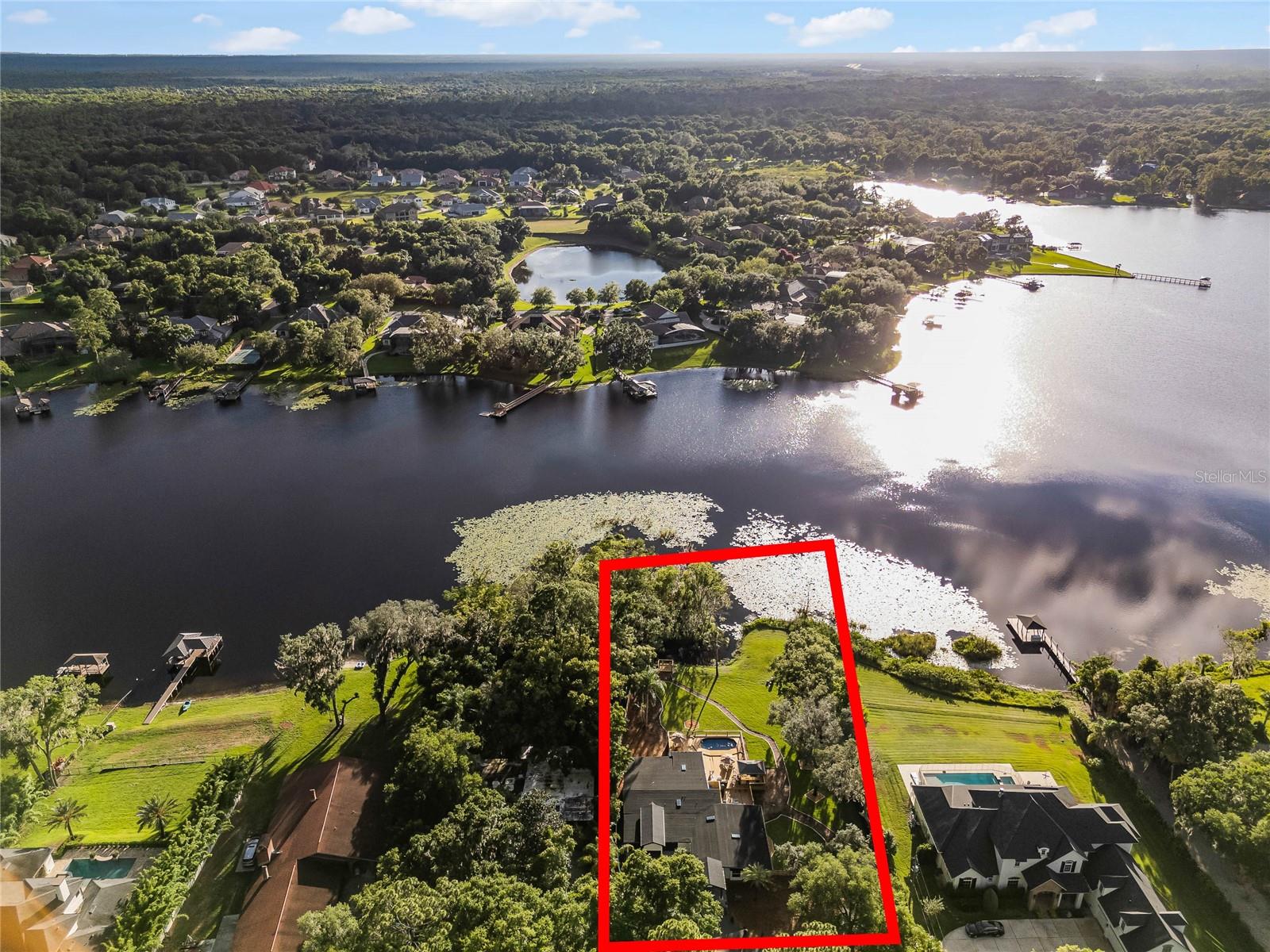
Would you like to sell your home before you purchase this one?
Priced at Only: $1,199,000
For more Information Call:
Address: 1700 Lake Markham Road, SANFORD, FL 32771
Property Location and Similar Properties
- MLS#: O6214811 ( Residential )
- Street Address: 1700 Lake Markham Road
- Viewed: 5
- Price: $1,199,000
- Price sqft: $335
- Waterfront: Yes
- Wateraccess: Yes
- Waterfront Type: Lake
- Year Built: 1956
- Bldg sqft: 3582
- Bedrooms: 3
- Total Baths: 3
- Full Baths: 3
- Garage / Parking Spaces: 3
- Days On Market: 197
- Acreage: 1.07 acres
- Additional Information
- Geolocation: 28.7982 / -81.3927
- County: SEMINOLE
- City: SANFORD
- Zipcode: 32771
- Middle School: Markham Woods Middle
- High School: Seminole High
- Provided by: COLDWELL BANKER REALTY
- Contact: Frank Benevento
- 407-333-8088

- DMCA Notice
-
DescriptionBreathtaking home on one acre of direct lakefront on lake markham renovated, remodeled, and reimagined in 2024, experience exceptional lakeside living on a lush and manicured 1 acre lot no hoa. Nestled in a wooded and manicured enclave, this hidden treasure boasts a grand circular driveway, an oversized 3 car garage, and panoramic lake markham views, and boasts the indoor and outdoor living spaces to take full advantage of them. Bring your vehicles, boats, and recreational gear; abundant storage space is available for all your needs. Experience the peaceful charm of lake markham from sunrise to sunset, making it your idyllic retreat. Meticulously remodeled and renovated in 2024 showcasing the very best designer high end fixtures, led lighting, and too many upgrades to list. The reconfigured primary suite is truly a sanctuary unto itself with a vast walk in closet and brand new spa quality bath. This open and airy floorplan boasts loads of natural light and panoramic vistas of lake markham throughout. Your all new gourmet kitchen with double ovens, massive center island, and soft close cabinetry will amaze both home cooks and professionals, while the views of lake markham take center stage from the dining, living, and family rooms. Incredible corner sliding glass doors let the indoors flow out; this is where the magic begins. The absolute epitome of florida lakeside living will be appreciated by all atop a brand new nearly 2,500sf outdoor living space featuring a brand new pool, summer kitchen, and a multitude of configurations for entertaining guests and family. An outdoor living space like no other unveils the peace and tranquility of lakefront living, featuring stunning views of multi million dollar homes shimmering across the water in the evenings. The new pool enhances the lakeside experience, adding another layer of enjoyment. Nestled on over an acre, this slice of paradise is the most affordably priced move in ready lakefront property in seminole county, surrounded by luxurious multi million dollar estates. Be taken away by incredible sunset views every single day, and enjoy peace of mind with replaced/upgraded roof, windows, hvac, well pump, all floors, bathrooms, kitchen, paint, stucco, and much more!! Enjoy breathtaking sunsets and watersports on lake markham. All this and much more with incredible ease of access to major highways, business districts, world class attractions, restaurants, and shopping. This property may be under audio/visual surveillance.
Payment Calculator
- Principal & Interest -
- Property Tax $
- Home Insurance $
- HOA Fees $
- Monthly -
Features
Building and Construction
- Covered Spaces: 0.00
- Exterior Features: Irrigation System
- Fencing: Fenced, Other
- Flooring: Tile
- Living Area: 2761.00
- Roof: Shingle
Land Information
- Lot Features: In County, Near Public Transit, Oversized Lot
School Information
- High School: Seminole High
- Middle School: Markham Woods Middle
Garage and Parking
- Garage Spaces: 3.00
- Parking Features: Circular Driveway, Guest, None, Oversized
Eco-Communities
- Pool Features: Above Ground
- Water Source: Well
Utilities
- Carport Spaces: 0.00
- Cooling: Central Air
- Heating: Central
- Sewer: Septic Tank
- Utilities: Electricity Available
Finance and Tax Information
- Home Owners Association Fee: 0.00
- Net Operating Income: 0.00
- Tax Year: 2023
Other Features
- Appliances: Convection Oven, Dishwasher, Disposal, Dryer, Freezer, Microwave, Range, Refrigerator
- Country: US
- Furnished: Unfurnished
- Interior Features: Built-in Features, Ceiling Fans(s), Eat-in Kitchen, Open Floorplan, Skylight(s), Solid Wood Cabinets, Stone Counters, Vaulted Ceiling(s), Walk-In Closet(s)
- Legal Description: SEC 35 TWP 19S RGE 29E BEG 260 FT W OF NE COR OF SW 1/4 OF NW 1/4 OF NW 1/4 RUN W 400 FT S 110.34 FT S 82 DEG 6 MIN E 158.85 FT N 83 DEG 50 MIN E 113.3 FT N 20 FT E 130 FT N 100 FT TO BEG (LESS E 50 FT)
- Levels: One
- Area Major: 32771 - Sanford/Lake Forest
- Occupant Type: Owner
- Parcel Number: 35-19-29-300-018A-0000
- View: Water
- Zoning Code: A-1
Similar Properties
Nearby Subdivisions
Academy Manor
Astor Grande At Lake Forest
Avacado Terrace
Belair Place
Belair Sanford
Bella Foresta
Buckingham Estates
Buckingham Estates Ph 3 4
Calabria Cove
Cameron Preserve
Capri Cove
Cates Add
Celery Ave Add
Celery Estates North
Celery Key
Celery Lakes Ph 1
Celery Lakes Ph 2
Celery Oaks Sub
City Of Sanford
Conestoga Park A Rep
Country Club Manor
Country Club Park
Country Club Park Ph 2
Crown Colony Sub
Damerons Add
De Forests Add
Dixie
Dixie Terrace
Dreamwold 3rd Sec
Eastgrove
Eastgrove Ph 2
Estates At Rivercrest
Estates At Wekiva Park
Estuary At St Johns
Fla Land Colonization Company
Fla Land Colonization Cos Add
Franklin Terrace
Gardenia
Highland Park
Highland Park Rep Of Lt A
Holden Real Estate Companys Ad
Idyllwilde Of Loch Arbor Secti
Kays Landing Ph 1
Keeleys Add To Sanford
Kerseys Add To Midway
Lake Forest
Lake Forest Sec 4a
Lake Forest Sec 7a
Lake Forest Sec Two A
Lake Markham Landings
Lake Markham Preserve
Lake Sylvan Cove
Lake Sylvan Estates
Lake Sylvan Oaks
Landings At Riverbend
Leavitts Sub W F
Loch Arbor Country Club Entran
Lockharts Sub
Lockharts Subd
Markham Estates Sub
Martins Add A C
Matera
Mayfair Meadows
Mayfair Meadows Ph 2
Mayfair Sec 1st Add
Midway
Monterey Oaks Ph 1 A Rep
Monterey Oaks Ph 2 Rep
None
Packards 1st Add To Midway
Partins Sub Of Lt 27
Paulucci Oaks Lts
Peterson Sub A J 1st Add
Pine Heights
Preserve At Astor Farms Ph 1
Preserve At Astor Farms Ph 2
Retreat At Wekiva
River Crest Ph 1
River Crest Ph 2
Riverbend At Cameron Heights
Riverbend At Cameron Heights P
Riverside Oaks
Riverside Reserve
Robinsons Survey Of An Add To
Rose Court
Ross Lake Shores
San Lanta
San Lanta 2nd Sec
Sanford Farms
Sanford Terrace
Sanford Town Of
Seminole Park
Silverleaf
Sipes Fehr
Smiths M M 2nd Sub B1 P101
South Park Sanford
South Sanford
South Sylvan Lake Shores
St Johns River Estates
St Johns Village 2nd Revision
Sterling Meadows
Sylvan Lake Reserve The Glade
The Glades On Sylvan Lake Ph 2
Thornbrooke Ph 1
Twenty West
Wilson Place
Wm Clarks Sub
Woodsong
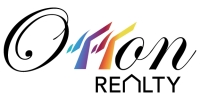
- Eddie Otton, ABR,Broker,CIPS,GRI,PSA,REALTOR ®,e-PRO
- Mobile: 407.427.0880
- eddie@otton.us


