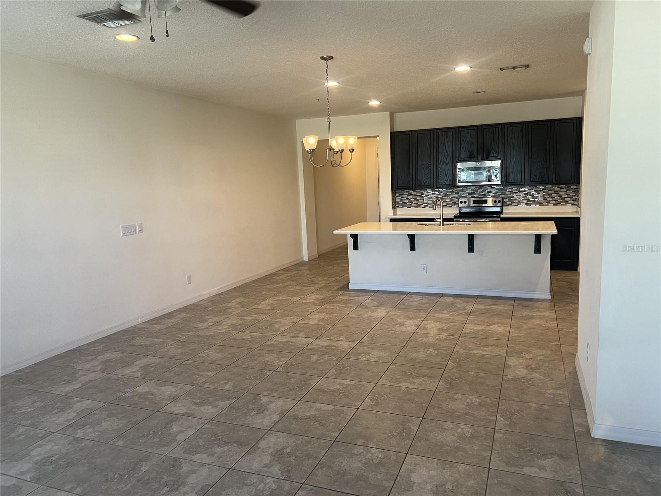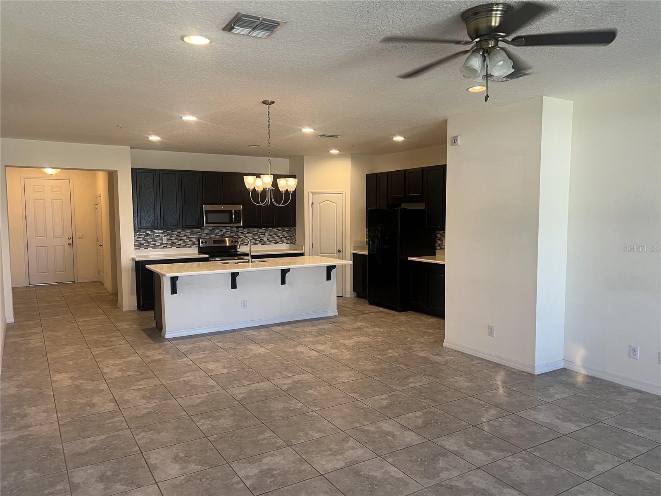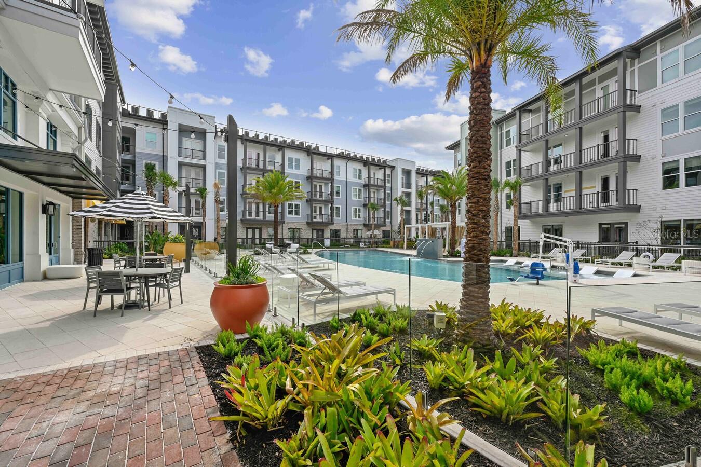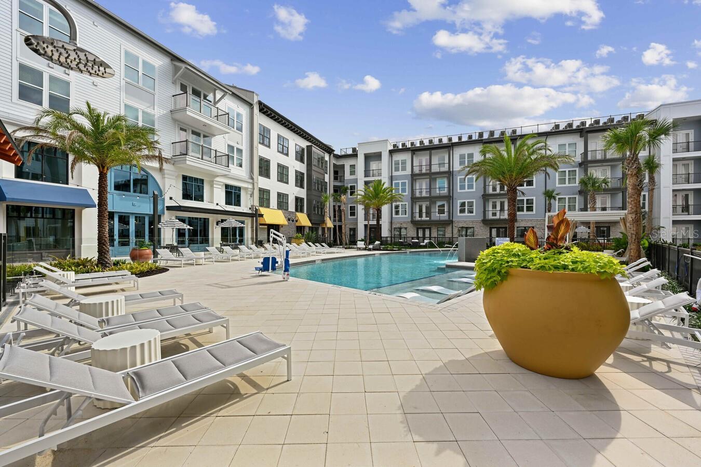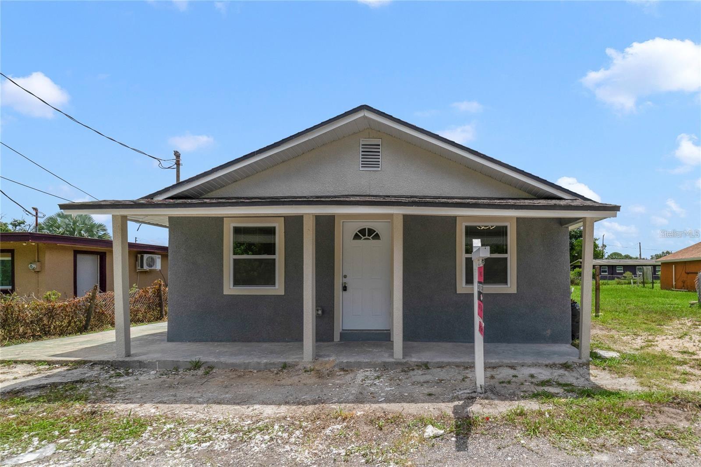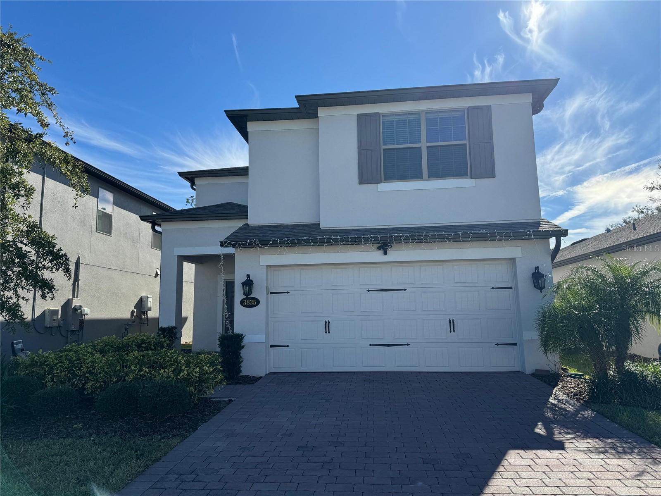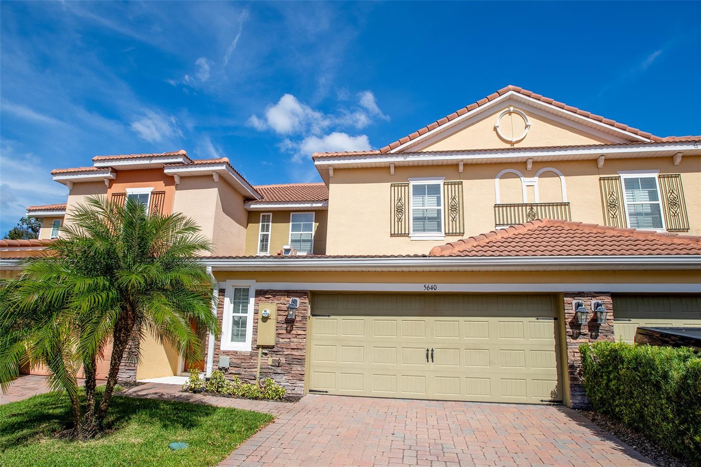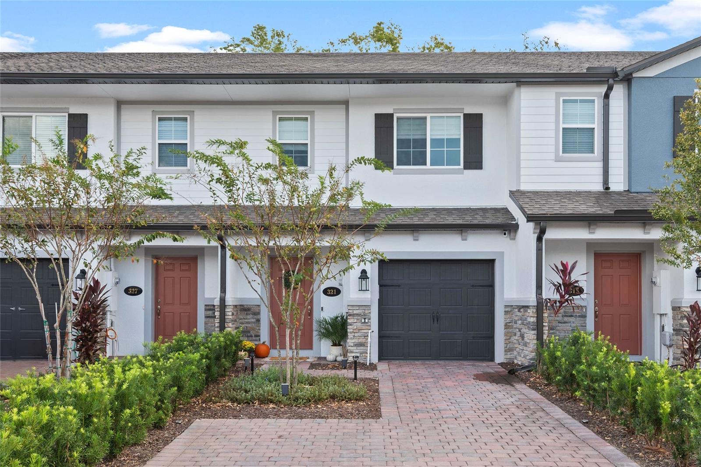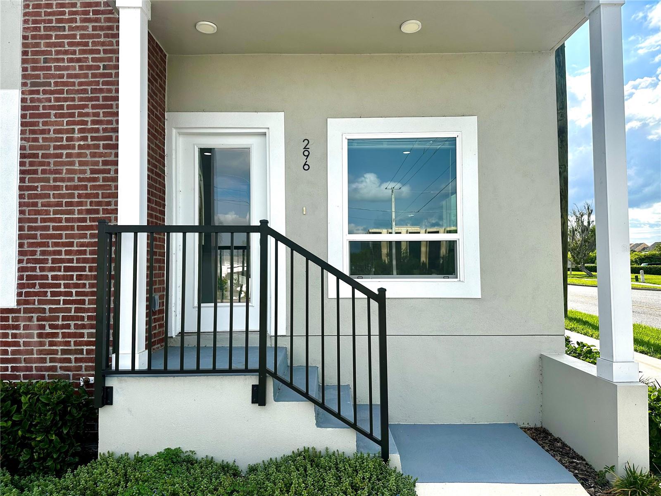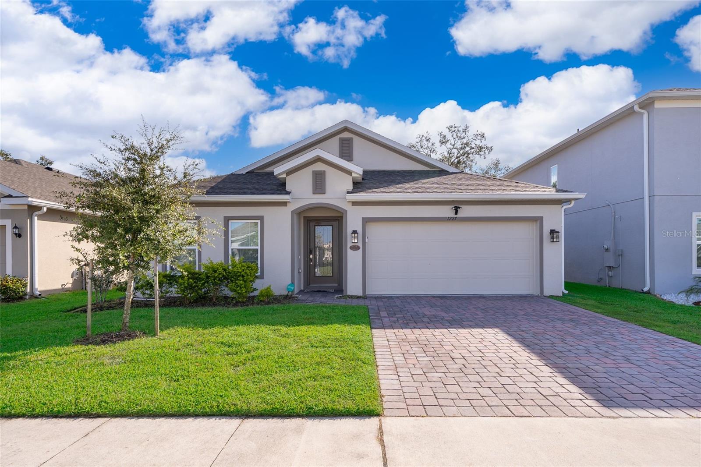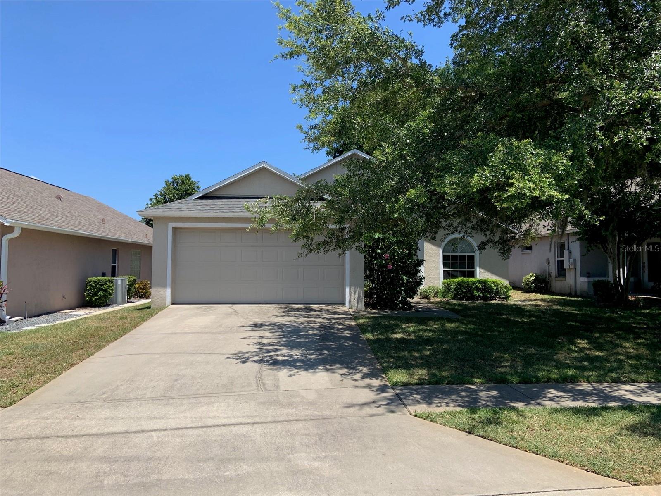314 Merry Brook Circle, SANFORD, FL 32771
Property Photos
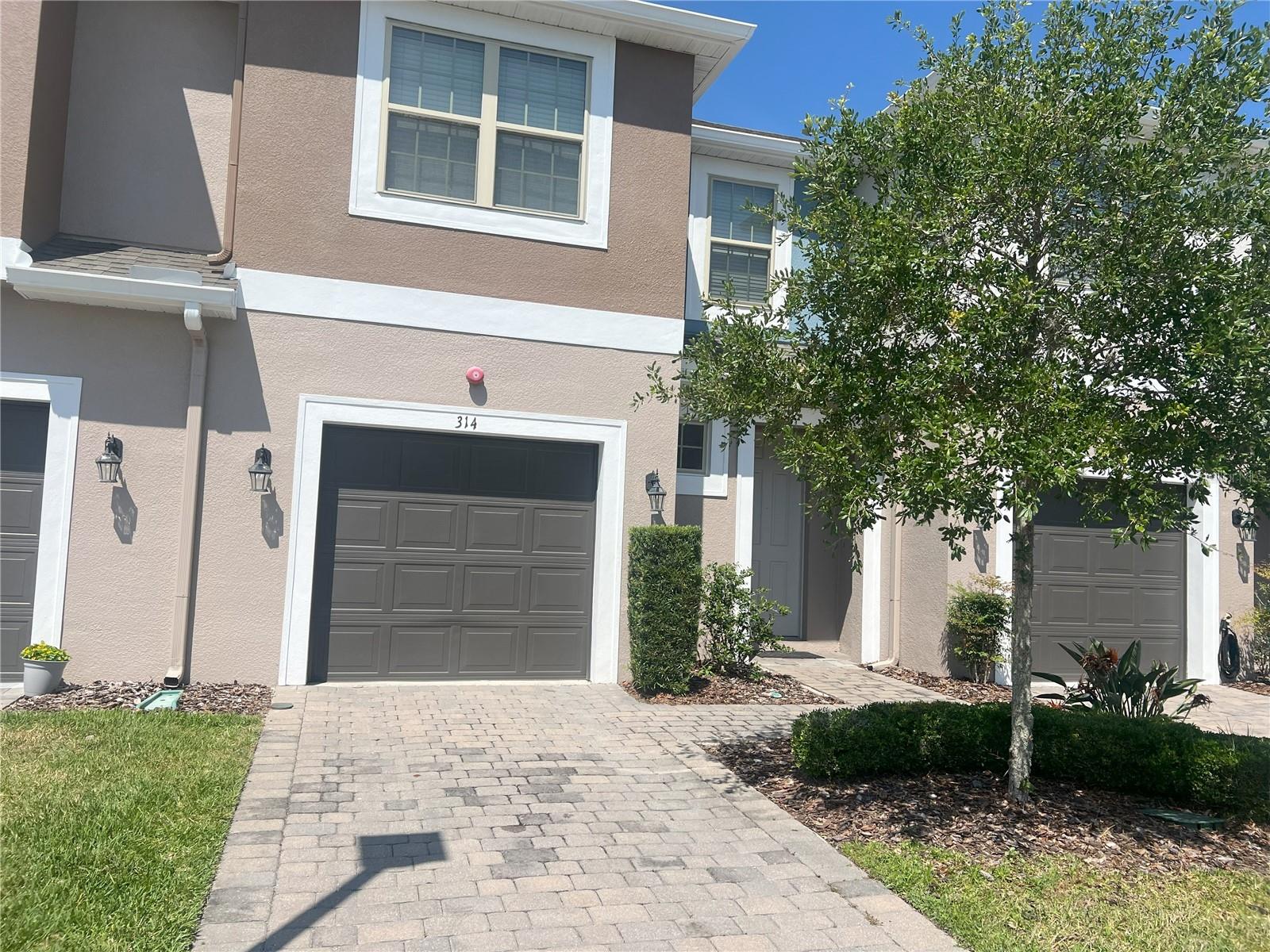
Would you like to sell your home before you purchase this one?
Priced at Only: $2,500
For more Information Call:
Address: 314 Merry Brook Circle, SANFORD, FL 32771
Property Location and Similar Properties
- MLS#: O6222279 ( Residential Lease )
- Street Address: 314 Merry Brook Circle
- Viewed: 15
- Price: $2,500
- Price sqft: $1
- Waterfront: No
- Year Built: 2018
- Bldg sqft: 1944
- Bedrooms: 3
- Total Baths: 3
- Full Baths: 2
- 1/2 Baths: 1
- Garage / Parking Spaces: 1
- Days On Market: 168
- Additional Information
- Geolocation: 28.8128 / -81.3142
- County: SEMINOLE
- City: SANFORD
- Zipcode: 32771
- Subdivision: Thornbrooke Phase 5
- Provided by: HOME WISE REALTY GROUP, INC.
- Contact: Amishi Vora
- 407-712-2000

- DMCA Notice
-
DescriptionWelcome to your dream townhouse! This elegant 3 bedroom, 2.5 bathroom gem with a convenient 1 car garage .Upon entering, you'll be greeted by a spacious and light filled living area, with tons of windows adorned with tasteful finishes vaulted ceilings. The modern kitchen has the large island with breakfast bar with all appliances, dark cherry long cabinets and a large walk in pantry. Living/Family Room Combo is an Open Concept creating an easy for all communications to have friends/family to enjoy each other's company. Upstairs, discover a tranquil owners suite with a well appointed EnSite bathroom, leading to a private oasis for relaxation. Two additional bedrooms offer versatility for guests, a home office, or a growing family. Love, the convenience of a designated laundry area. The attached 1 car garage has garage door opener that ensures secure parking and pavers on the long driveway for additional parking. Step outside to your private lanai, perfect for al fresco dining or simply unwinding in the fresh air. The community amenities enhance the lifestyle, providing a community pool, and beautifully landscaped common areas. This townhouse offers easy access to the freeway, I 4, local shops, dining, and entertainment. Make this stylish townhouse your new home sweet home!
Payment Calculator
- Principal & Interest -
- Property Tax $
- Home Insurance $
- HOA Fees $
- Monthly -
Features
Building and Construction
- Covered Spaces: 0.00
- Exterior Features: Sidewalk, Sliding Doors, Storage
- Flooring: Carpet, Ceramic Tile
- Living Area: 1944.00
Garage and Parking
- Garage Spaces: 1.00
Eco-Communities
- Pool Features: Above Ground
- Water Source: Public
Utilities
- Carport Spaces: 0.00
- Cooling: Central Air
- Heating: Central
- Pets Allowed: Yes
- Sewer: Public Sewer
- Utilities: Street Lights
Finance and Tax Information
- Home Owners Association Fee: 0.00
- Net Operating Income: 0.00
Other Features
- Appliances: Dishwasher, Disposal, Dryer, Electric Water Heater, Microwave, Range, Refrigerator, Washer
- Association Name: ALLEN CRESGY
- Association Phone: 407-233-3560x123
- Country: US
- Furnished: Unfurnished
- Interior Features: Ceiling Fans(s), Kitchen/Family Room Combo, Living Room/Dining Room Combo, PrimaryBedroom Upstairs, Thermostat, Vaulted Ceiling(s), Walk-In Closet(s)
- Levels: Two
- Area Major: 32771 - Sanford/Lake Forest
- Occupant Type: Vacant
- Parcel Number: 27-19-30-506-0000-2550
- Views: 15
Owner Information
- Owner Pays: Pest Control, Pool Maintenance, Sewer, Water
Similar Properties
Nearby Subdivisions
Academy Manor
Arbor Lakes A Condo
Belair Sanford
Carriage Homes At Dunwoody Com
Celery Key
Celery Oaks Sub
Chappells Sub A D
Country Club Manor Condo
Country Club Park Ph 3
Cove At Riverbend
Dreamwold 3rd Sec
Dunwoody Commons Ph 2
Estuary At St Johns
Fla Land Colonization Cos Add
Forest Cove
Fulton Park
Gardenia
Gateway At Riverwalk A Condo T
Lake Forest Sec 14
Packards 1st Add To Midway
Pamala Oaks Ph 2
Preserve At Astor Farms
Preserve At Lake Monroe
Regency Oaks
Retreat At Twin Lakes Rep
Retreat At Wekiva
Riverbend At Cameron Heights P
San Lanta 2nd Sec
San Lanta 3rd Sec
Sanford Town Of
Silverleaf
Thornbrooke Phase 5
Towns At Lake Monroe Commons
Traditions At White Cedar
Twenty West
West Sanford Realty Co Sub
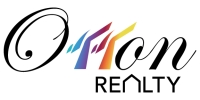
- Eddie Otton, ABR,Broker,CIPS,GRI,PSA,REALTOR ®,e-PRO
- Mobile: 407.427.0880
- eddie@otton.us


