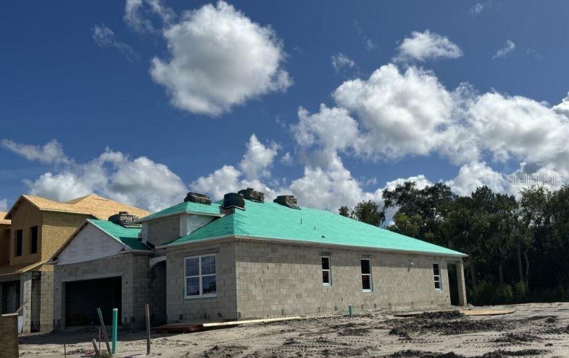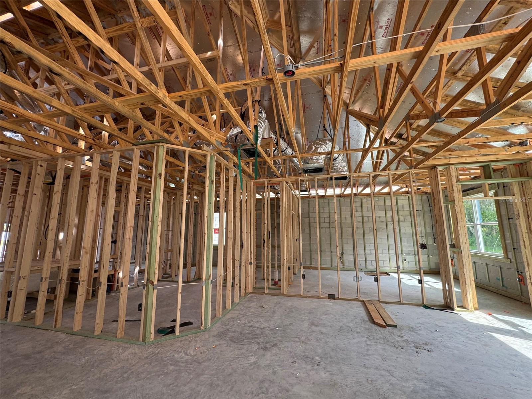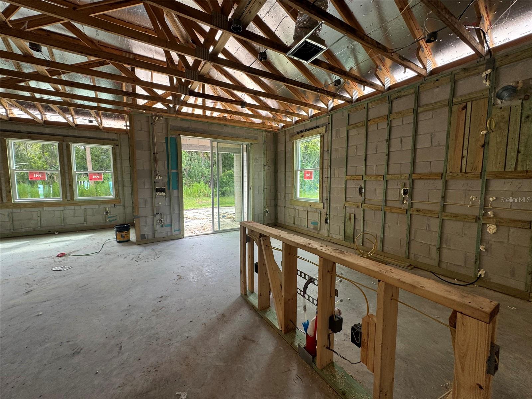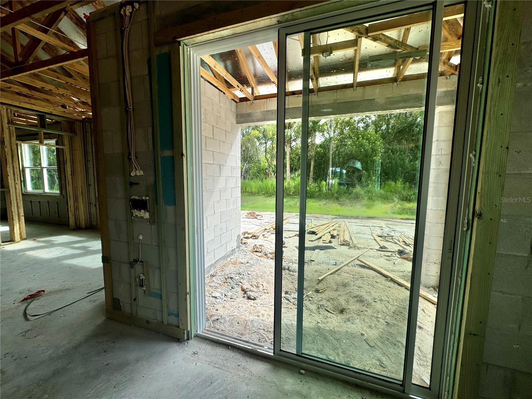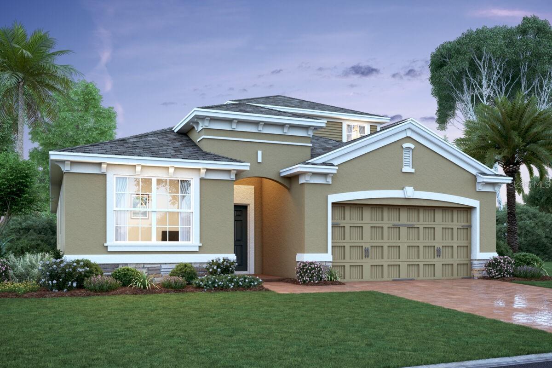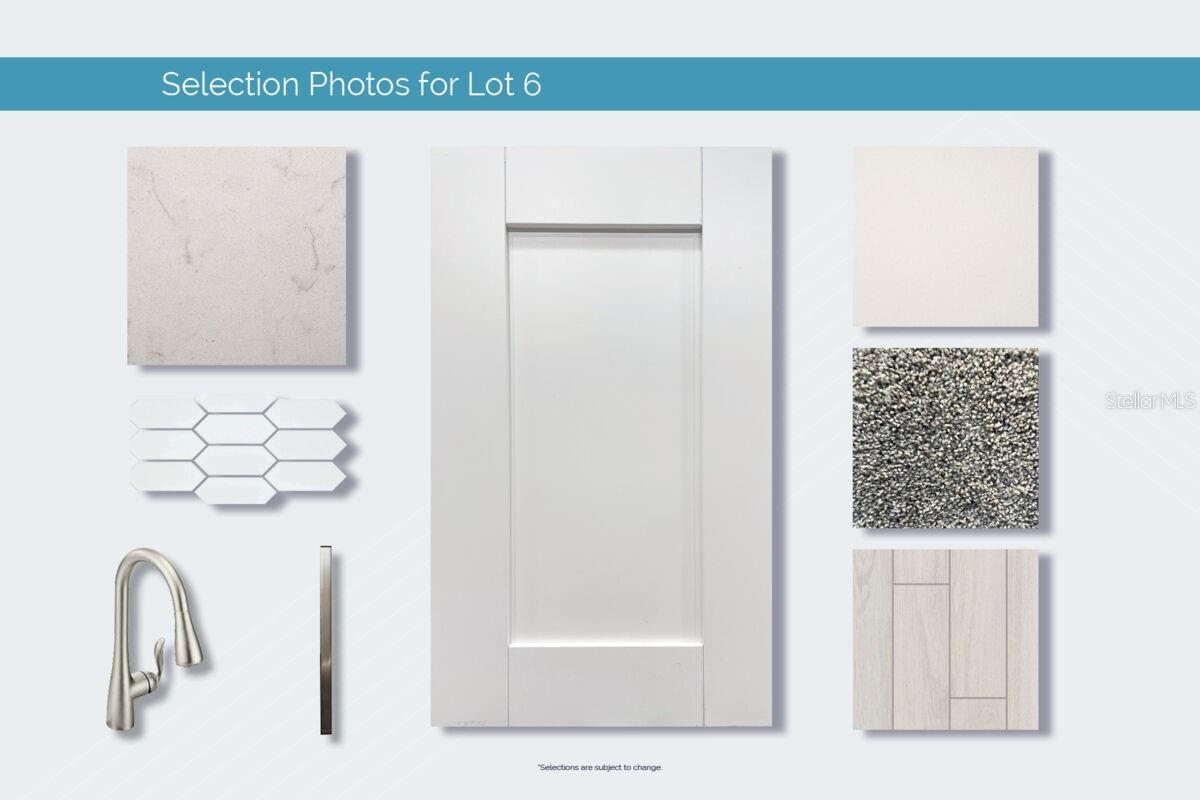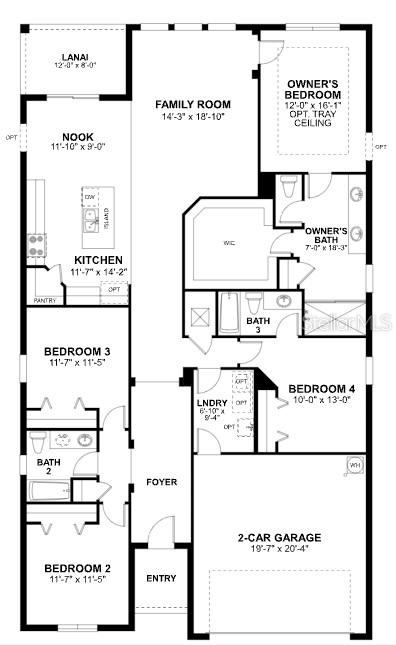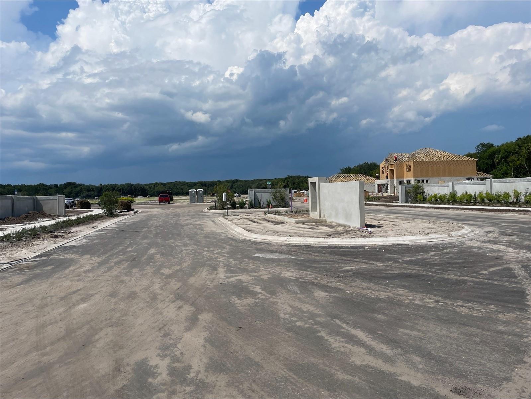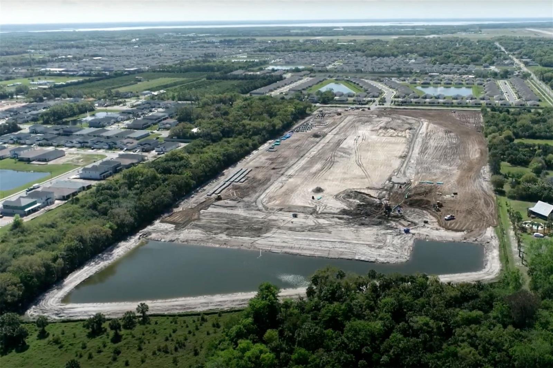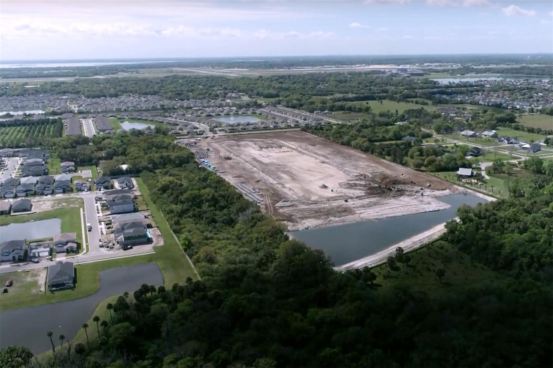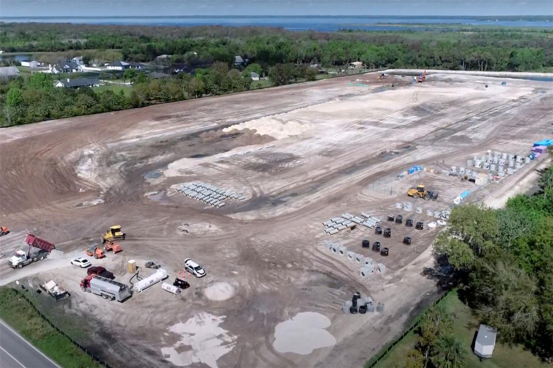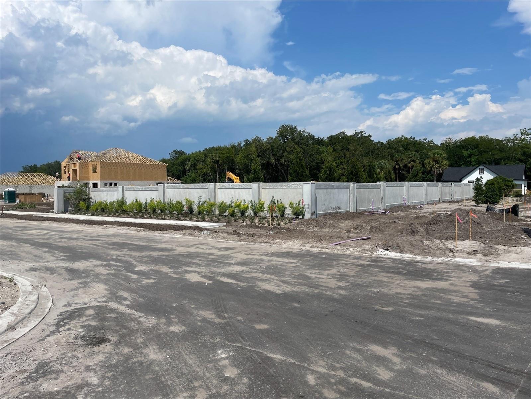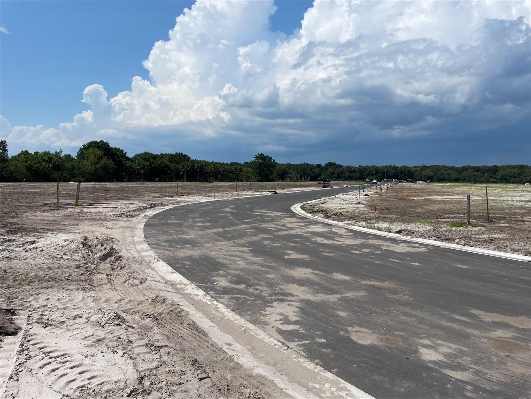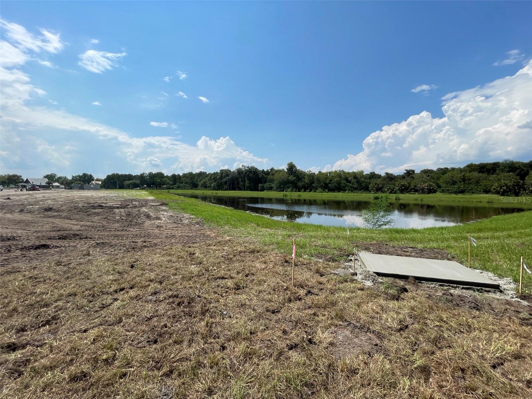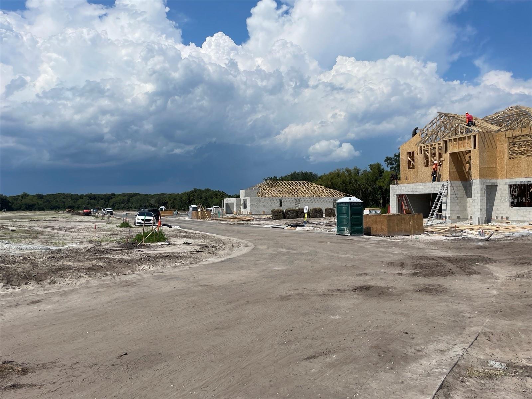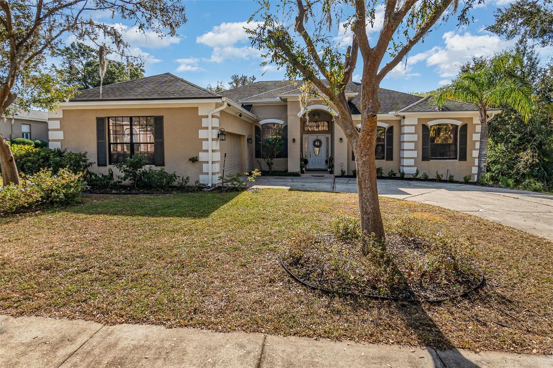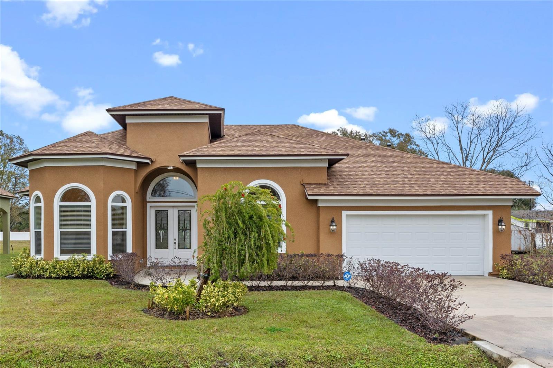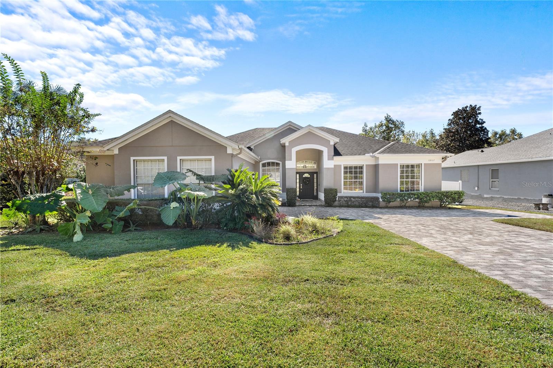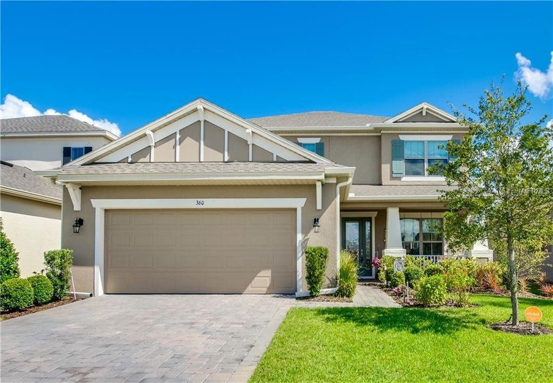1193 Basalt Lane, SANFORD, FL 32771
Property Photos
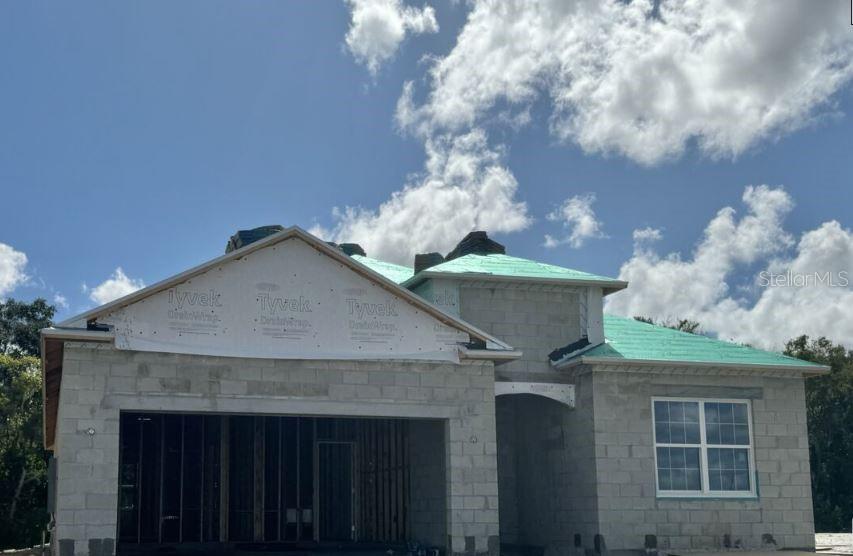
Would you like to sell your home before you purchase this one?
Priced at Only: $549,990
For more Information Call:
Address: 1193 Basalt Lane, SANFORD, FL 32771
Property Location and Similar Properties





- MLS#: O6235581 ( Residential )
- Street Address: 1193 Basalt Lane
- Viewed: 137
- Price: $549,990
- Price sqft: $199
- Waterfront: No
- Year Built: 2024
- Bldg sqft: 2769
- Bedrooms: 4
- Total Baths: 3
- Full Baths: 3
- Garage / Parking Spaces: 2
- Days On Market: 203
- Additional Information
- Geolocation: 28.8024 / -81.2212
- County: SEMINOLE
- City: SANFORD
- Zipcode: 32771
- Subdivision: Estates At Rivercrest
- Middle School: Millennium Middle
- High School: Seminole High
- Provided by: KELLER WILLIAMS ADVANTAGE REALTY
- Contact: Stacie Brown Kelly
- 407-977-7600

- DMCA Notice
Description
Under Construction. Welcome to your new home at 1193 Basalt Lane, Sanford, FL! This stunning 4 bedroom, 3 bathroom home offers a perfect blend of comfort and style. As you step inside, you'll be greeted by a bright and spacious living environment that is ideal for both relaxing and entertaining. The modern kitchen is a chef's dream with sleek countertops, ample cabinet space, and top of the line appliances. Whether you're cooking for yourself or hosting a gathering, this kitchen is sure to impress. The 4 spacious bedrooms provide plenty of space for everyone in the household to have their own sanctuary, while the 3 well appointed bathrooms are designed with both functionality and elegance in mind, offering a touch of luxury to your daily routine. This home also features a 2 car garage, ensuring convenience and security for your vehicles.
Description
Under Construction. Welcome to your new home at 1193 Basalt Lane, Sanford, FL! This stunning 4 bedroom, 3 bathroom home offers a perfect blend of comfort and style. As you step inside, you'll be greeted by a bright and spacious living environment that is ideal for both relaxing and entertaining. The modern kitchen is a chef's dream with sleek countertops, ample cabinet space, and top of the line appliances. Whether you're cooking for yourself or hosting a gathering, this kitchen is sure to impress. The 4 spacious bedrooms provide plenty of space for everyone in the household to have their own sanctuary, while the 3 well appointed bathrooms are designed with both functionality and elegance in mind, offering a touch of luxury to your daily routine. This home also features a 2 car garage, ensuring convenience and security for your vehicles.
Payment Calculator
- Principal & Interest -
- Property Tax $
- Home Insurance $
- HOA Fees $
- Monthly -
Features
Building and Construction
- Builder Model: Piedmont
- Builder Name: MI Homes
- Covered Spaces: 0.00
- Exterior Features: Sidewalk, Sliding Doors
- Flooring: Carpet
- Living Area: 2194.00
- Roof: Shingle
Property Information
- Property Condition: Under Construction
School Information
- High School: Seminole High
- Middle School: Millennium Middle
Garage and Parking
- Garage Spaces: 2.00
- Open Parking Spaces: 0.00
Eco-Communities
- Water Source: Public
Utilities
- Carport Spaces: 0.00
- Cooling: Central Air
- Heating: Central
- Pets Allowed: Yes
- Sewer: Public Sewer
- Utilities: Public
Amenities
- Association Amenities: Pool, Trail(s)
Finance and Tax Information
- Home Owners Association Fee Includes: Common Area Taxes, Pool
- Home Owners Association Fee: 235.00
- Insurance Expense: 0.00
- Net Operating Income: 0.00
- Other Expense: 0.00
- Tax Year: 2023
Other Features
- Appliances: Dishwasher, Microwave, Range
- Association Name: Janelle Boyd
- Association Phone: 407-472-2471
- Country: US
- Interior Features: Eat-in Kitchen, Primary Bedroom Main Floor, Tray Ceiling(s), Walk-In Closet(s)
- Legal Description: LOT 6 ESTATES AT RIVERCREST PLAT BOOK 90 PAGES 67-73
- Levels: One
- Area Major: 32771 - Sanford/Lake Forest
- Occupant Type: Vacant
- Parcel Number: 28-19-31-505-0000-0060
- Views: 137
- Zoning Code: RES
Similar Properties
Nearby Subdivisions
Academy Manor
Belair Place
Belair Sanford
Bookertown
Buckingham Estates
Buckingham Estates Ph 3 4
Cameron Preserve
Cates Add
Celery Ave Add
Celery Estates North
Celery Key
Celery Lakes Ph 1
Celery Lakes Ph 2
Celery Oaks
Celery Oaks Sub
Conestoga Park A Rep
Country Club Manor
Country Club Park
Crown Colony Sub
Dixie Terrace
Dixie Terrace 1st Add
Dreamwold 3rd Sec
Eastgrove Ph 2
Estates At Rivercrest
Estates At Wekiva Park
Evans Terrace
Fla Land Colonization Company
Forest Glen Sub
Fort Mellon
Fort Mellon 2nd Sec
Georgia Acres
Grove Manors
Highland Park
Kerseys Add To Midway
Lake Forest
Lake Forest Sec 4c
Lake Forest Sec Two A
Lake Markham Estates
Lake Markham Landings
Lake Markham Preserve
Lake Sylvan Cove
Lake Sylvan Estates
Lake Sylvan Oaks
Lincoln Heights Sec 2
Loch Arbor Country Club Entran
Lockharts Sub
M W Clarks Sub
Magnolia Heights
Markham Forest
Markham Square
Matera
Mayfair Meadows
Mayfair Meadows Ph 2
Midway
Monterey Oaks Ph 2 Rep
None
Oregon Trace
Other
Packards 1st Add To Midway
Palm Point
Phillips Terrace
Pine Heights
Pine Level
Preserve At Astor Farms Ph 3
Preserve At Lake Monroe
Regency Oaks
Retreat At Wekiva
Retreat At Wekiva Ph 2
River Crest Ph 1
River Crest Ph 2
Riverbend At Cameron Heights P
Riverside Oaks
Riverside Reserve
Riverview Twnhms Ph Ii
Robinsons Survey Of An Add To
Rose Court
Rosecrest
Roseland Parks 1st Add
Ross Lake Shores
San Clar Farms Rep
San Lanta 2nd Sec
San Lanta 2nd Sec Rep
San Lanta 3rd Sec
Sanford Farms
Sanford Heights
Sanford Town Of
Seminole Park
Sipes Fehr
Smiths M M 2nd Sub B1 P101
Somerset At Sanford Farms
South Sanford
South Sylvan Lake Shores
Spencer Heights
St Johns River Estates
Sterling Meadows
Sylvan Lake Reserve The Glade
Tall Trees
Terra Bella Westlake Estates
The Glades On Sylvan Lake
The Glades On Sylvan Lake Ph 2
Thornbrooke Ph 1
Thornbrooke Ph 4
Washington Oaks Sec 1
Wilson Place
Woodsong
Contact Info
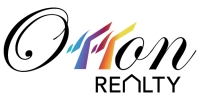
- Eddie Otton, ABR,Broker,CIPS,GRI,PSA,REALTOR ®,e-PRO
- Mobile: 407.427.0880
- eddie@otton.us



