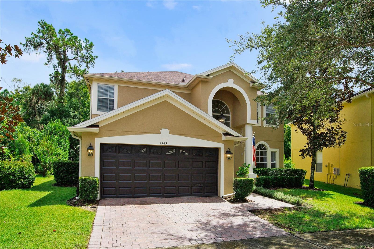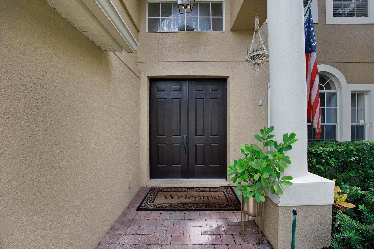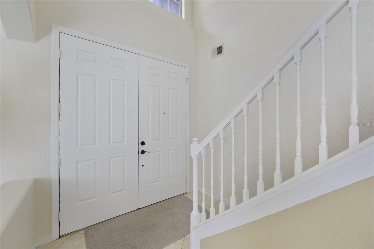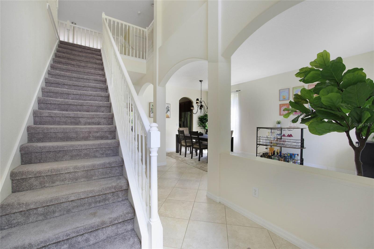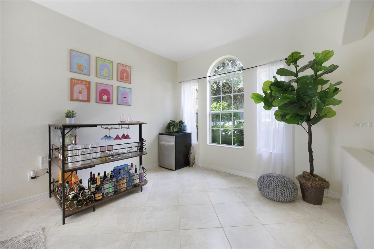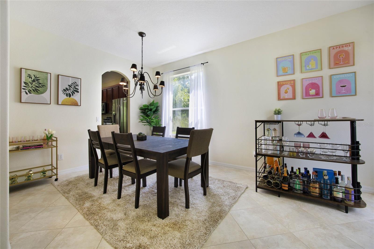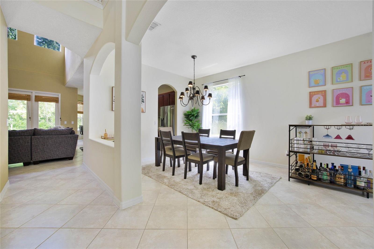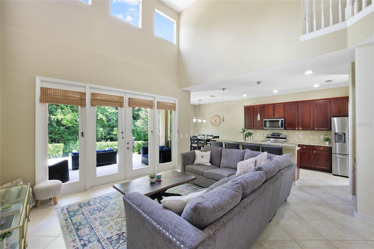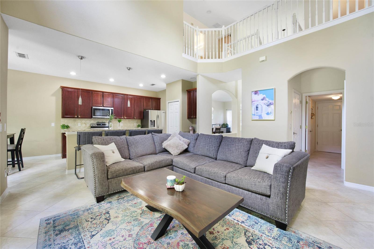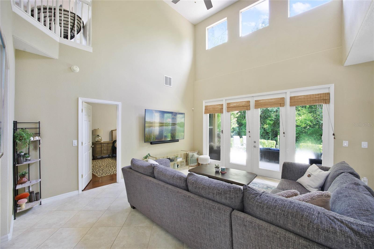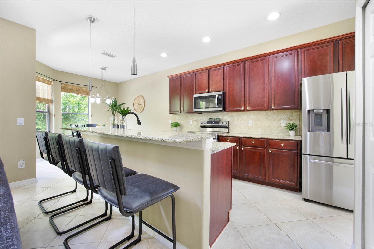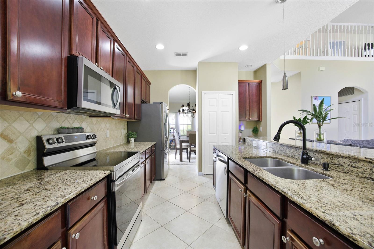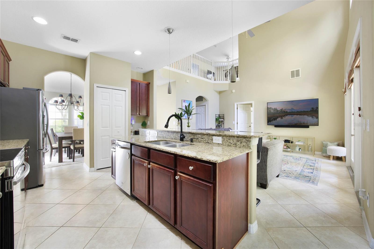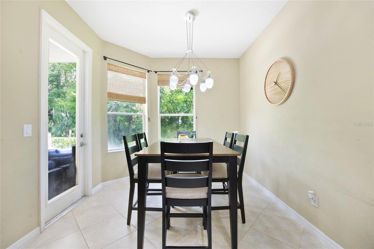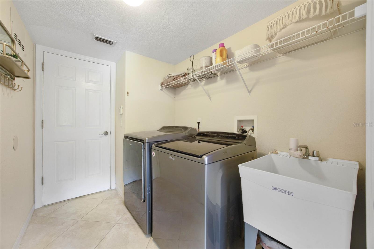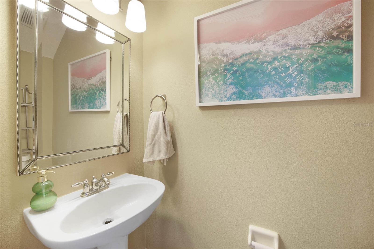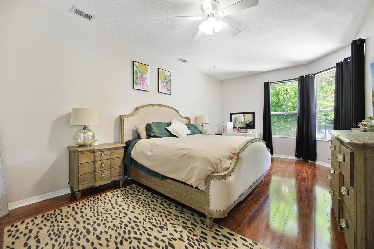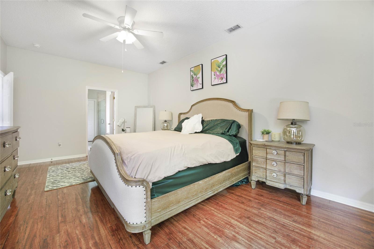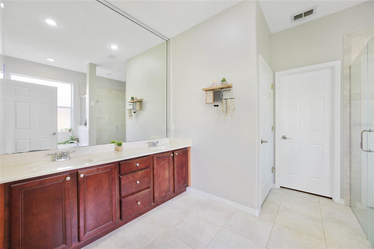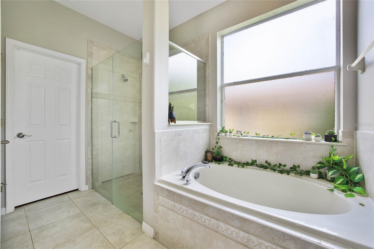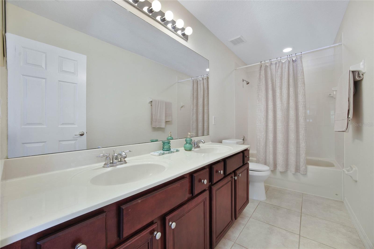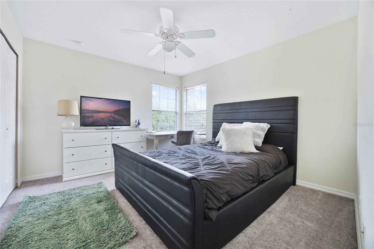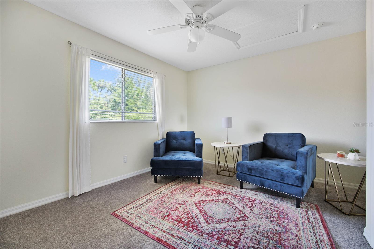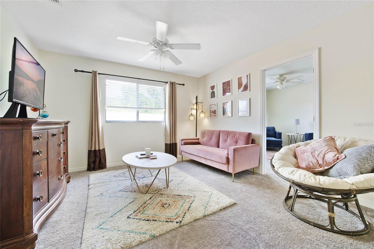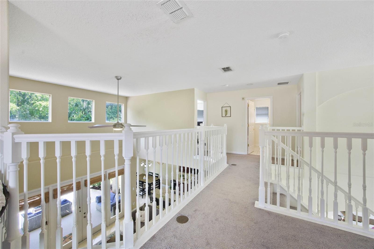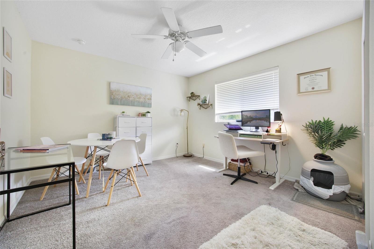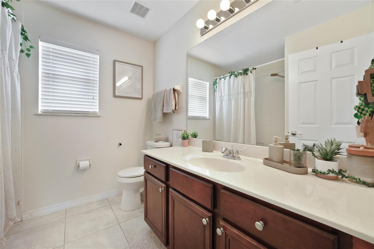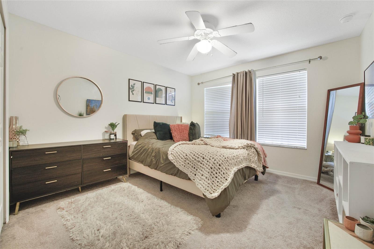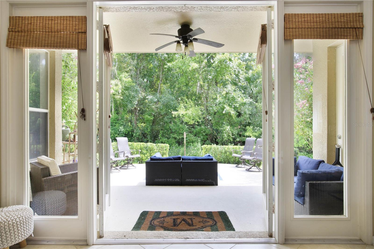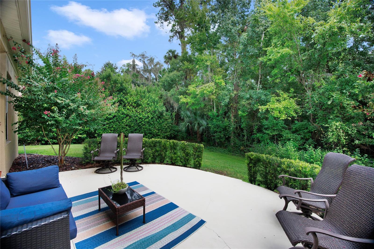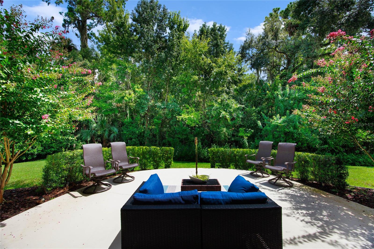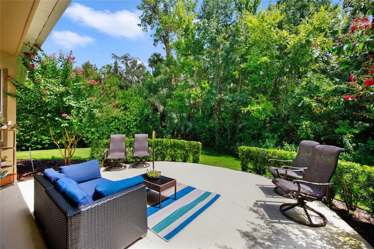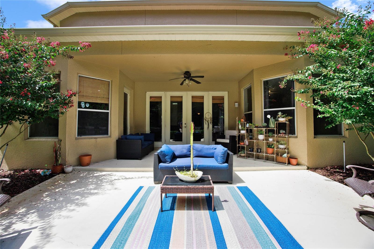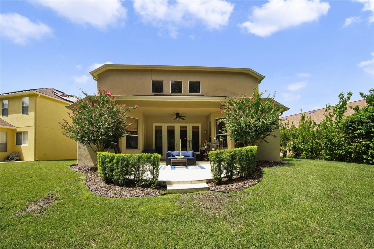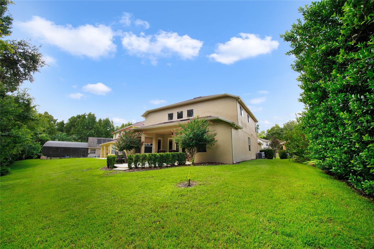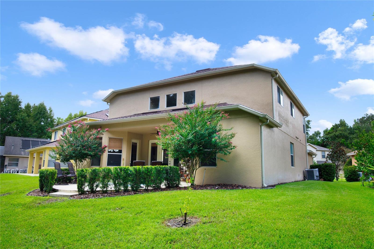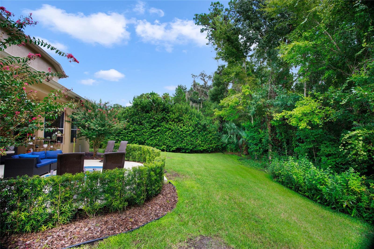1563 Song Sparrow Court, SANFORD, FL 32773
Property Photos
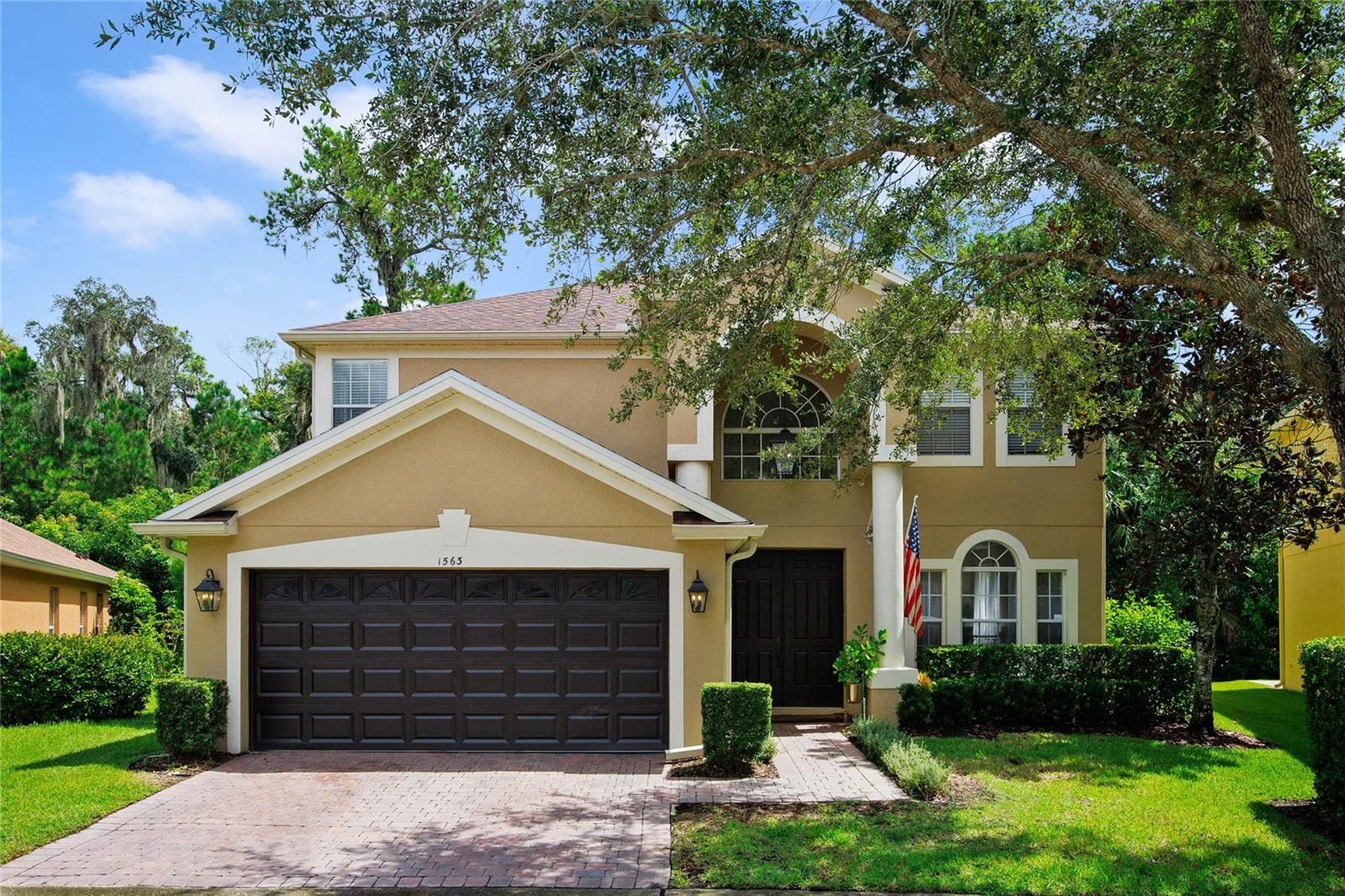
Would you like to sell your home before you purchase this one?
Priced at Only: $595,000
For more Information Call:
Address: 1563 Song Sparrow Court, SANFORD, FL 32773
Property Location and Similar Properties
- MLS#: O6239331 ( Residential )
- Street Address: 1563 Song Sparrow Court
- Viewed: 14
- Price: $595,000
- Price sqft: $182
- Waterfront: No
- Year Built: 2006
- Bldg sqft: 3263
- Bedrooms: 5
- Total Baths: 4
- Full Baths: 3
- 1/2 Baths: 1
- Garage / Parking Spaces: 2
- Days On Market: 106
- Additional Information
- Geolocation: 28.7282 / -81.2822
- County: SEMINOLE
- City: SANFORD
- Zipcode: 32773
- Subdivision: Lake Jesup Woods
- Provided by: PREMIER SOTHEBYS INT'L REALTY
- Contact: Deborah Brunton
- 407-333-1900

- DMCA Notice
-
DescriptionThis exceptional 5 bedroom, 3.5 bathroom home is located in the sought after gated community of Lake Jesup Woods. The beautiful residence perfectly blends elegance with functionality, featuring cathedral ceilings, ceramic tile flooring, and an open concept kitchen, living, and dining area. Formal living and dining rooms offer additional space for both daily living and entertaining. RECENT UPGRADES INCLUDE: Brand New Refrigerator, All New Exquisite Landscaping in front and backyard, Brand New Upstairs Carpet, Fresh Paint on Front door, Garage and Garage Floor, New Master Shower Glass Door, Brand new High end light fixtures throughout, A New Roof (2020), A New Water Heater (2021). The gourmet kitchen is a chef's dream, featuring all wood cabinetry, stainless steel appliances, granite countertops, a beautifully tiled backsplash, and a cozy breakfast nook. The first floor master suite offers a true retreat, complete with laminate flooring, a spacious walk in closet, and a luxurious bathroom featuring double vanities, a soaking tub, and a separate shower. Upstairs, you'll find four additional bedrooms and a versatile loft, ideal for an office or playroom. The exterior is equally impressive, featuring a paved driveway and an inviting lanai perfect for enjoying Florida's warm weather. The home backs up to a tranquil wooded conservation area, ensuring privacy with no rear neighbors.
Payment Calculator
- Principal & Interest -
- Property Tax $
- Home Insurance $
- HOA Fees $
- Monthly -
Features
Building and Construction
- Covered Spaces: 0.00
- Exterior Features: French Doors, Shade Shutter(s), Sidewalk
- Flooring: Carpet, Ceramic Tile, Laminate
- Living Area: 2669.00
- Roof: Shingle
Land Information
- Lot Features: Cul-De-Sac, Landscaped, Sidewalk, Paved
Garage and Parking
- Garage Spaces: 2.00
Eco-Communities
- Water Source: Public
Utilities
- Carport Spaces: 0.00
- Cooling: Central Air, Zoned
- Heating: Central, Electric, Zoned
- Pets Allowed: Yes
- Sewer: Public Sewer
- Utilities: Cable Connected, Electricity Connected, Public, Sewer Connected, Street Lights
Amenities
- Association Amenities: Gated
Finance and Tax Information
- Home Owners Association Fee Includes: Common Area Taxes, Maintenance Grounds, Security
- Home Owners Association Fee: 260.00
- Net Operating Income: 0.00
- Tax Year: 2023
Other Features
- Appliances: Dishwasher, Disposal, Electric Water Heater, Exhaust Fan, Microwave, Range
- Association Name: Jeff Davis
- Country: US
- Interior Features: Cathedral Ceiling(s), Ceiling Fans(s), Eat-in Kitchen, High Ceilings, Kitchen/Family Room Combo, Open Floorplan, Primary Bedroom Main Floor, Stone Counters, Walk-In Closet(s), Window Treatments
- Legal Description: LOT 66 LAKE JESUP WOODS PB 67 PGS 59 -62
- Levels: Two
- Area Major: 32773 - Sanford
- Occupant Type: Tenant
- Parcel Number: 23-20-30-505-0000-0660
- Possession: Close of Escrow
- Style: Traditional
- View: Trees/Woods
- Views: 14
- Zoning Code: PUD
Nearby Subdivisions
Bakers Crossing Ph 1
Bakers Crossing Ph 2
Cadence Park
Cadence Park Two
Citrus Heights
Concorde
Crystal Park
Dreamwold
Drews Sub
Druid Park Amd
Fairlane Estates Sec 1 Rep
Groveview Village 1st Add Rep
Heatherwood
Hidden Lake
Hidden Lake Ph 2
Hidden Lake Ph 3
Hidden Lake Villas Ph 1
Hidden Lake Villas Ph 3
Kensington Reserve
Kensington Reserve Ph Iii
Lake Jesup Woods
Loch Arbor Country Club E
Loch Arbor Country Club Entran
Loch Arbor Crystal Lakes Club
Loch Arbor Fairlane Sec
Loch Arborphillips Sec
Lords 1st Add To Citrus
Lot 23 Rose Hill Pb 54 Pgs 41
Lot 38 Placid Woods Ph 1 Pb 51
Magnolia Park
Mayfair Club Ph 2
Mecca Hammock
Middleton Oaks
Not In Subdivision
Park View 1st Add
Placid Woods Ph 1
Placid Woods Ph 3
Regan Pointe
River Run Preserve
Rose Hill Ph Ii
Sanford Place
Sanora
Sec 01 Twp 20s Rge 30e N 110 F
South Pinecrest
South Pinecrest 2nd Add
South Pinecrest 4th Add
Sterling Woods
Sunland Estates
Sunland Estates 1st Add
Sunland Estates Amd
Sunvista
Woodbine
Woodruffs Sub Frank L
Wyndham Preserve
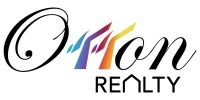
- Eddie Otton, ABR,Broker,CIPS,GRI,PSA,REALTOR ®,e-PRO
- Mobile: 407.427.0880
- eddie@otton.us


