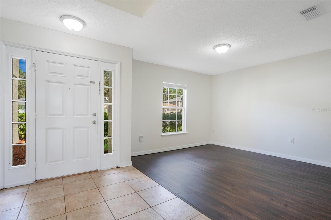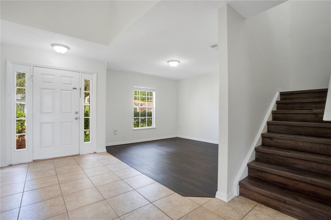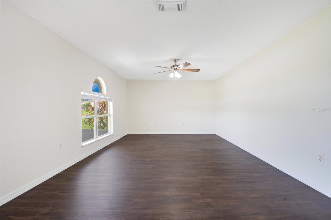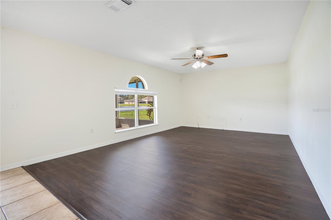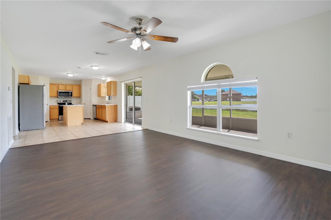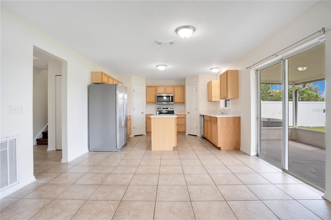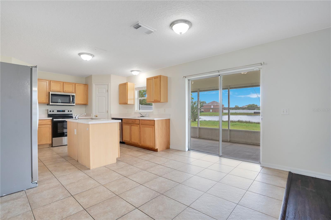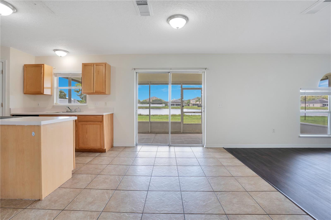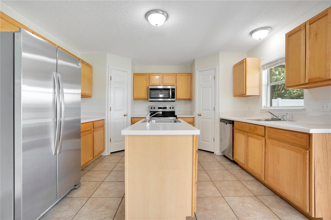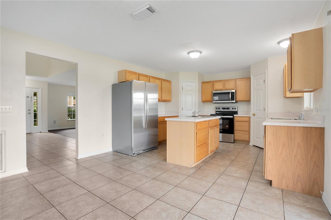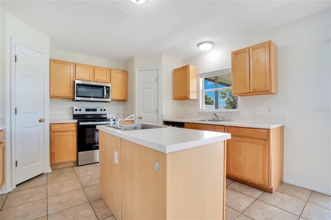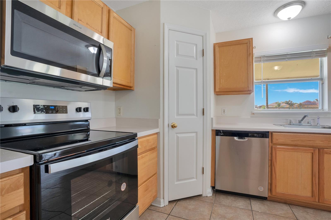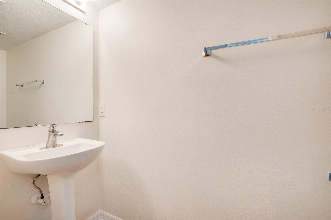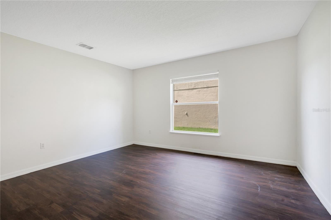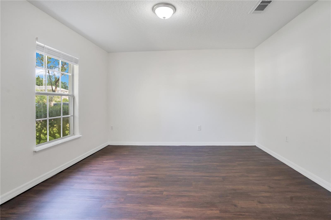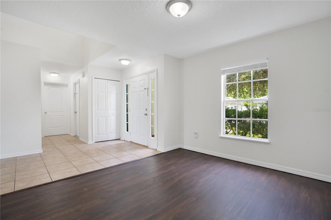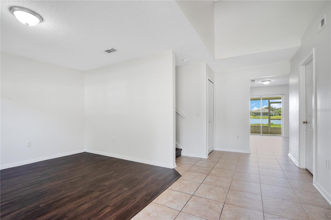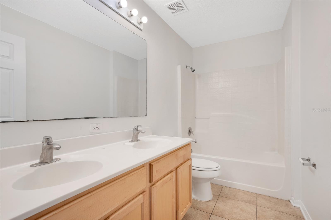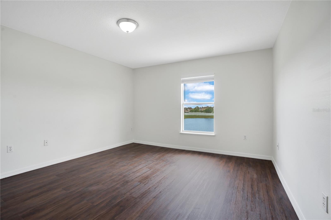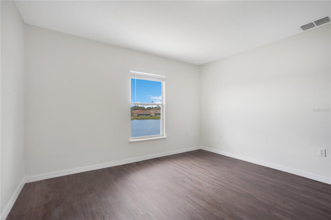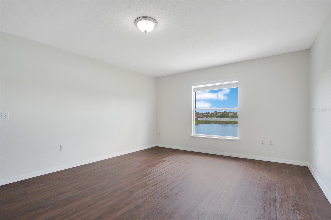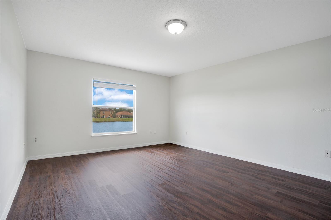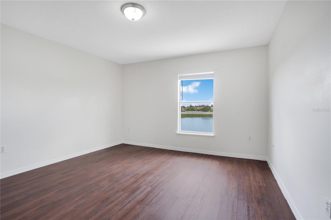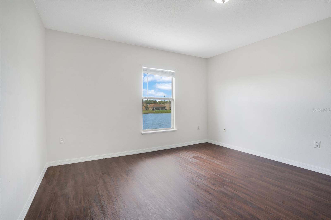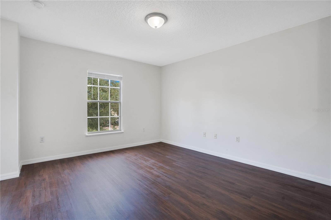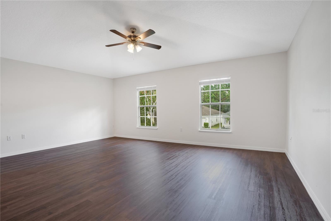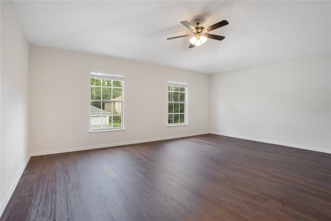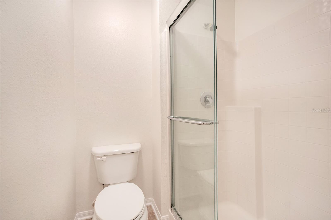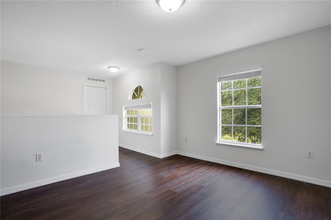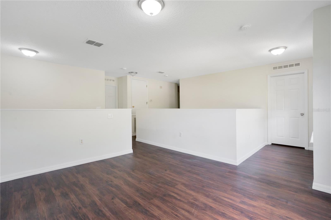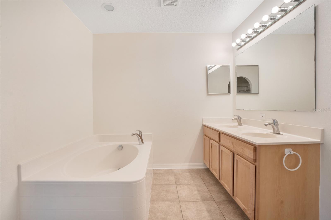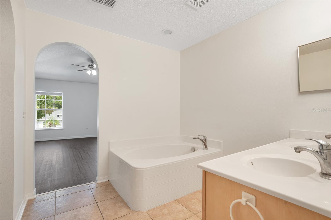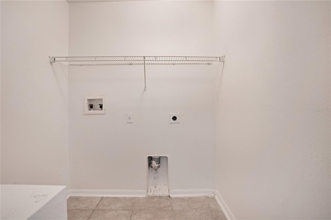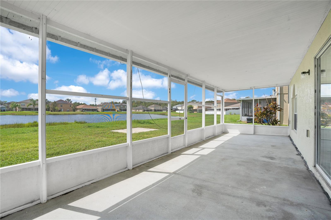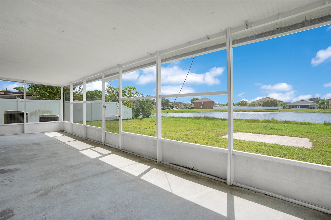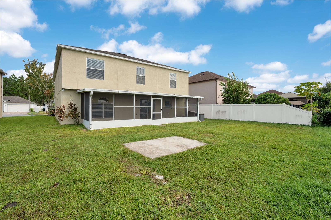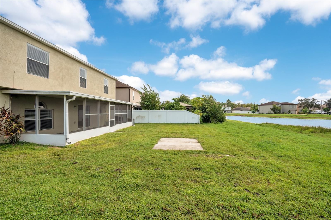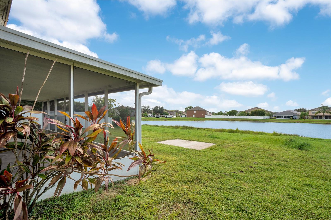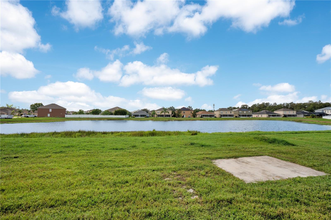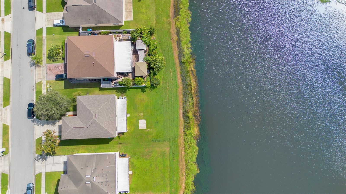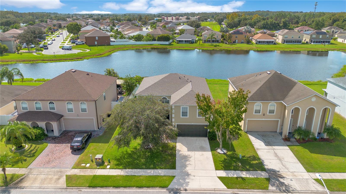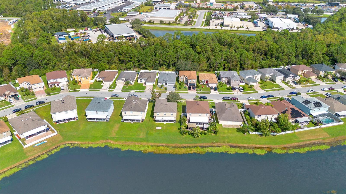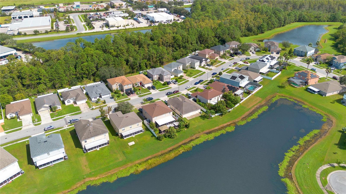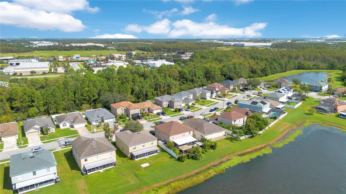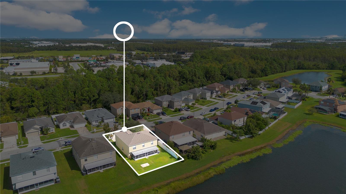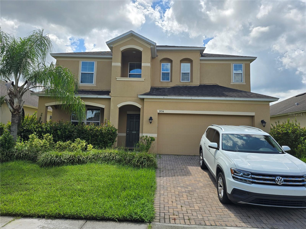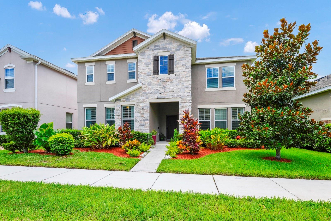10536 Laxton Street, ORLANDO, FL 32824
Property Photos
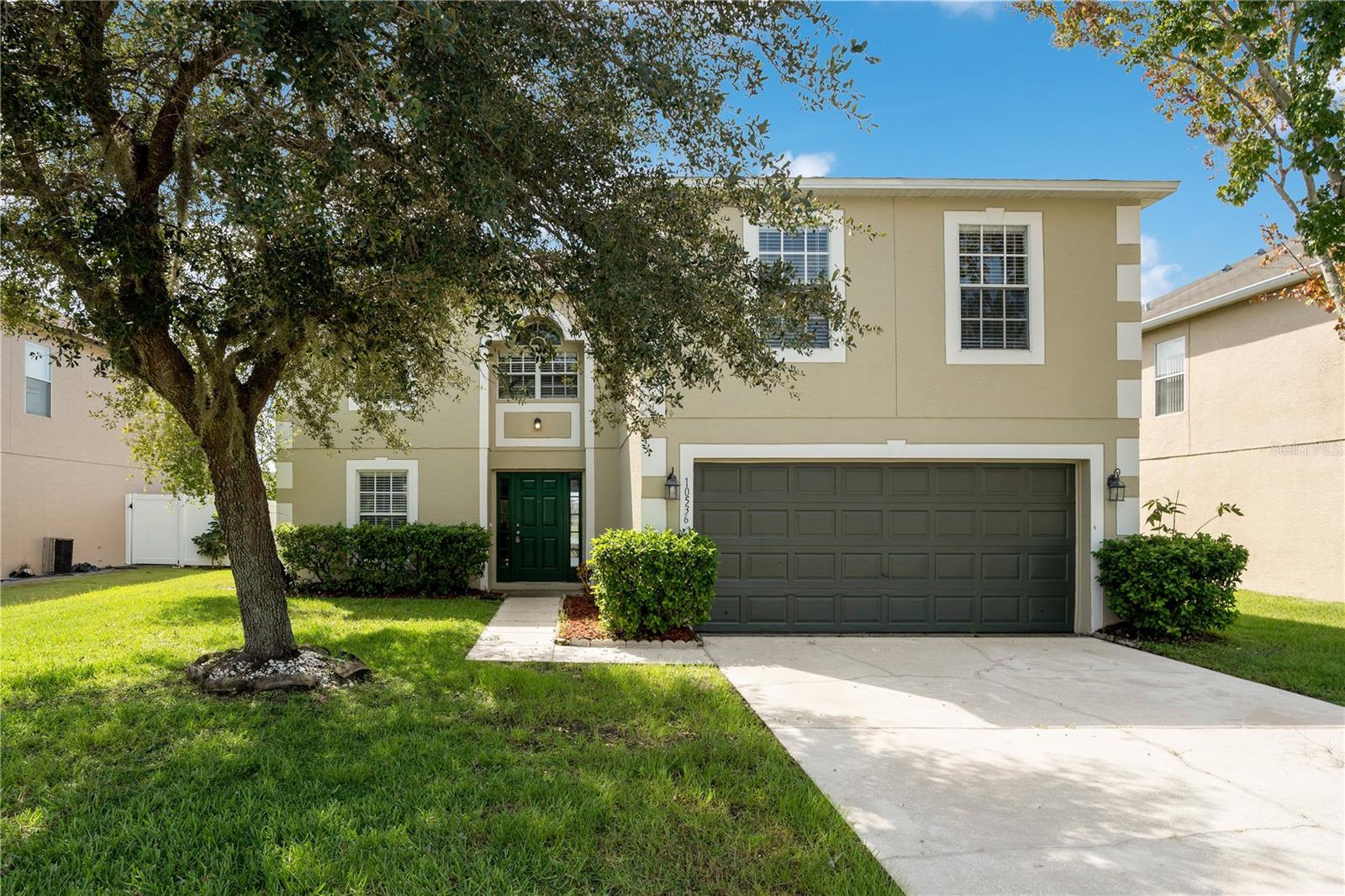
Would you like to sell your home before you purchase this one?
Priced at Only: $464,900
For more Information Call:
Address: 10536 Laxton Street, ORLANDO, FL 32824
Property Location and Similar Properties
- MLS#: O6244549 ( Residential )
- Street Address: 10536 Laxton Street
- Viewed: 13
- Price: $464,900
- Price sqft: $140
- Waterfront: No
- Year Built: 2006
- Bldg sqft: 3320
- Bedrooms: 4
- Total Baths: 3
- Full Baths: 2
- 1/2 Baths: 1
- Garage / Parking Spaces: 2
- Days On Market: 83
- Additional Information
- Geolocation: 28.3983 / -81.3632
- County: ORANGE
- City: ORLANDO
- Zipcode: 32824
- Subdivision: Wetherbee Lakes Sub
- Elementary School: Wetherbee Elementary School
- Middle School: South Creek Middle
- High School: Cypress Creek High
- Provided by: PROPERTY LOGIC RE
- Contact: Mark D'Italia
- 407-909-3436

- DMCA Notice
-
Description**NO INSURANCE DRAMA HERE, NEW ROOF, 2 NEW A/C SYSTEMS AND NEW WATER HEATER!!**Take advantage of a seller paid promotion. The seller will credit the buyer $9,298 towards their closing costs and prepaid items at closing, which could include a rate buy down, on any full price offer accepted by 12/31/24.**!! This spacious 4 bedroom, 2.5 bath home with 2,865 sqft is perfect for families and entertaining. The formal living and dining room combination is ideal for gatherings, while the large family room offers plenty of space for everyday relaxation. The expansive open kitchen, featuring an island, provides ample room for cooking and flows seamlessly into the family room, creating a great space for entertaining. Upstairs, you'll find a versatile open loft, perfect for a home office, game room, or additional living space. The master suite is a true highlight, with dual walk in closets, a soaking tub, separate shower, and dual sinks, creating a spa like retreat. Outside, the covered, screened patio offers a peaceful retreat to enjoy tranquil mornings or serene evenings while overlooking the pond. Conveniently located near shopping, area attractions, restaurants, and Orlando International Airport, this home offers both comfort and convenience. Dont miss the chance to own this beautiful property in a prime location. Contact us today to schedule a viewing!
Payment Calculator
- Principal & Interest -
- Property Tax $
- Home Insurance $
- HOA Fees $
- Monthly -
Features
Building and Construction
- Covered Spaces: 0.00
- Exterior Features: Sidewalk
- Flooring: Laminate, Tile
- Living Area: 2865.00
- Roof: Shingle
School Information
- High School: Cypress Creek High
- Middle School: South Creek Middle
- School Elementary: Wetherbee Elementary School
Garage and Parking
- Garage Spaces: 2.00
Eco-Communities
- Water Source: Public
Utilities
- Carport Spaces: 0.00
- Cooling: Central Air
- Heating: Central
- Pets Allowed: Yes
- Sewer: Public Sewer
- Utilities: Cable Available, Electricity Connected
Finance and Tax Information
- Home Owners Association Fee: 700.00
- Net Operating Income: 0.00
- Tax Year: 2023
Other Features
- Appliances: Dishwasher, Disposal, Microwave, Range
- Association Name: Wetherbee Lakes HOA
- Association Phone: 352-366-0234
- Country: US
- Interior Features: Thermostat
- Legal Description: WETHERBEE LAKES SUBDIVISION PHASE IV 58/37 LOT 389
- Levels: Two
- Area Major: 32824 - Orlando/Taft / Meadow woods
- Occupant Type: Vacant
- Parcel Number: 13-24-29-9179-03-890
- Possession: Close of Escrow
- Views: 13
- Zoning Code: P-D
Similar Properties
Nearby Subdivisions
Arborsmdw Woods
Beacon Park Ph 3
Beacon Park Phase 3
Bishop Landing
Bishop Lndg Ph 1
Cedar Bend At Meadow Woods Ph
Cedar Bendmdw Woods Ph 02 Ac
Cedar Bendmdw Woodsph 01
Creekstone Ph 2
Estatessawgrass Plantation
Forest Ridge
Golfview Villas At Meadow Wood
Greenpointe
Harbor Lakes 50 77
Heather Glen At Meadow Woods 4
Heron Bay At Meadow Woods 4454
Islebrook Ph 01
Islebrook Ph 02 4487
La Cascada Ph 01c
Lake Preserve
Lake Preserve Ph 2
Lake Preserve Ph 2
Lake Preserveph 2
Meadow Creek 4458
Meadow Woods Village 03
Meadow Woods Village 05
Meadow Woods Village 06
Meadow Woods Village 07 Ph 02
Meadow Woods Village 08
Meadow Woods Vlg 9 Ph 2
Meadows At Boggy Creek
Orlando Kissimmee Farms
Pebble Creek Ph 02
Prosper Colony 062430
Reservesawgrass Ph 2
Reservesawgrass Ph 5
Reservesawgrassph 1
Rosewood
Sandpoint At Meadow Woods
Sawgrass Plantation Ph 01a
Sawgrass Plantationph 1d
Sawgrass Plantationph 1d1
Somerset Park Ph 1
Somerset Park Ph 2
Somerset Park Phase 3
Southchase Ph 01b Village 01
Southchase Ph 01b Village 02
Southchase Ph 01b Village 06
Southchase Ph 01b Village 07
Southchase Ph 01b Village 10
Southchase Ph 01b Village 11a
Southchase Ph 01b Village 13 P
Southchase Ph 1b Vlg 1 And 3
Spahlers Add
Spring Lake
Taft
Taft Tier 10
Taft Town
Wetherbee Lakes Sub
Wetherbee Lakes Subdivision Ph
Willowbrook Ph 02
Windrosesouthmeadow Un 1
Woodbridge At Meadow Woods
Woodland Park
Woodland Park Ph 1a
Woodland Park Ph 2
Woodland Park Ph 4
Woodland Park Phase 1a
Woodland Park Phase2
Wyndham Lakes Estates
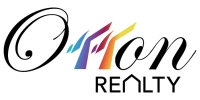
- Eddie Otton, ABR,Broker,CIPS,GRI,PSA,REALTOR ®,e-PRO
- Mobile: 407.427.0880
- eddie@otton.us


