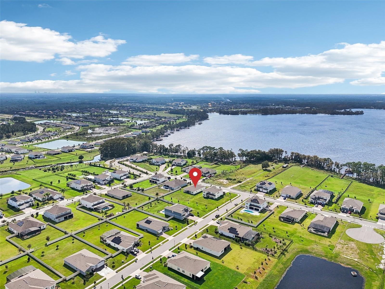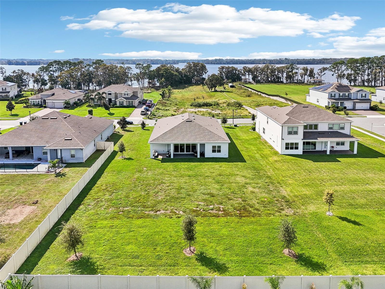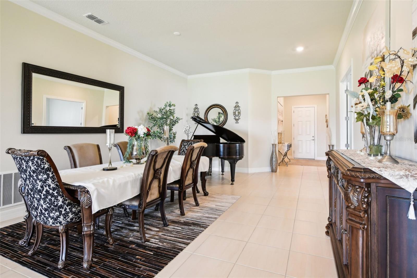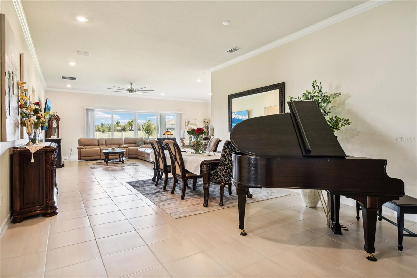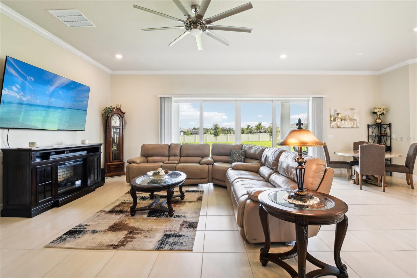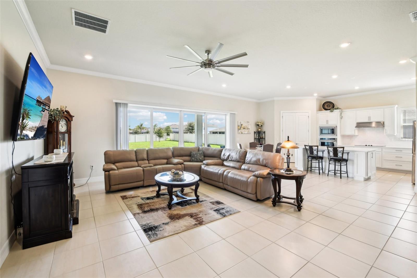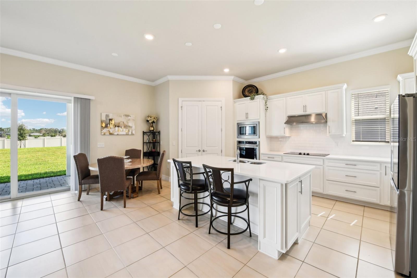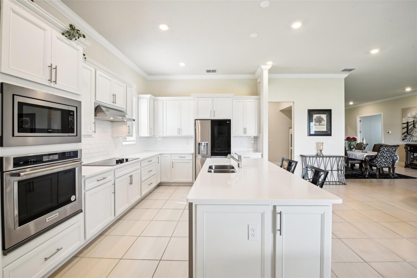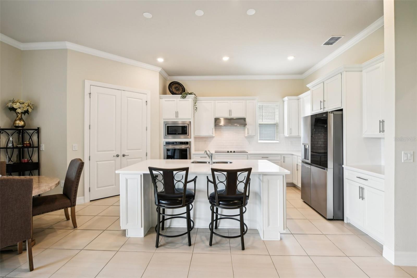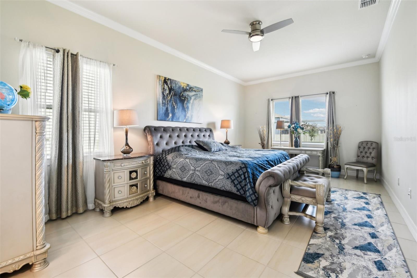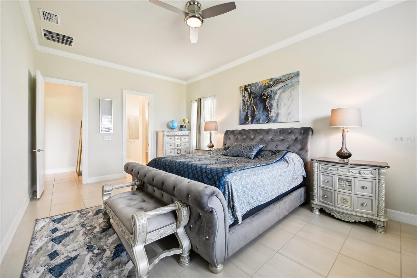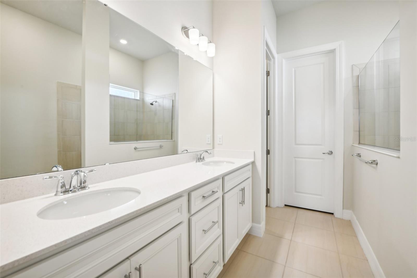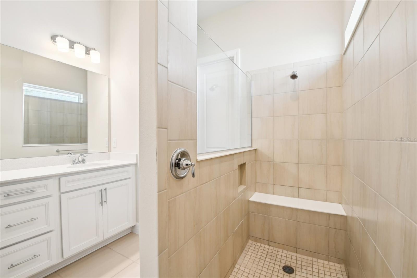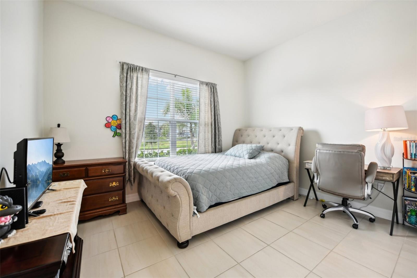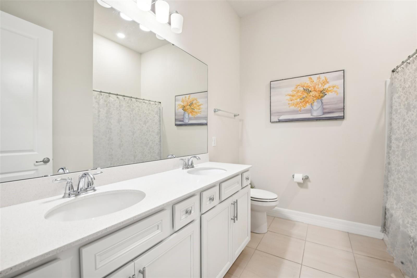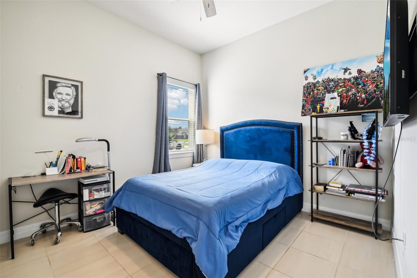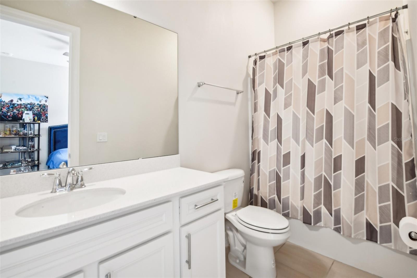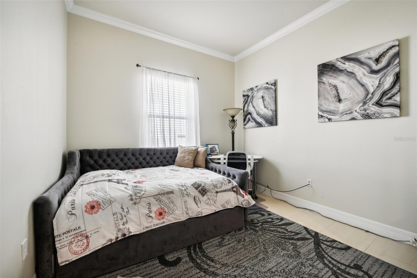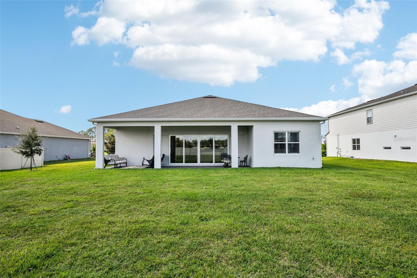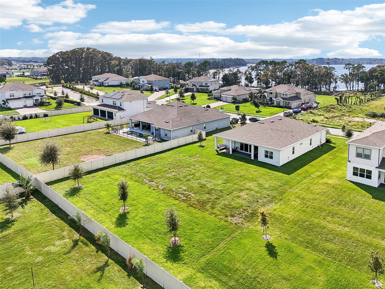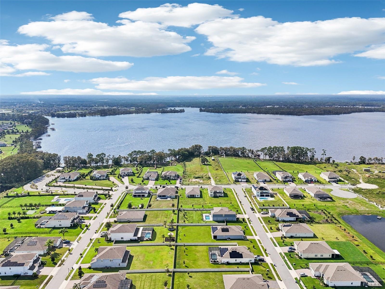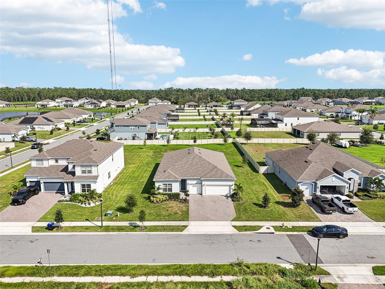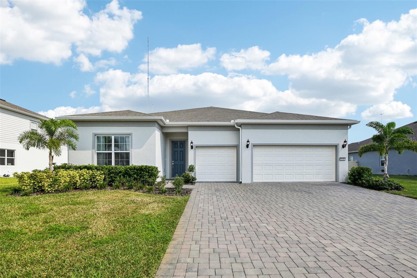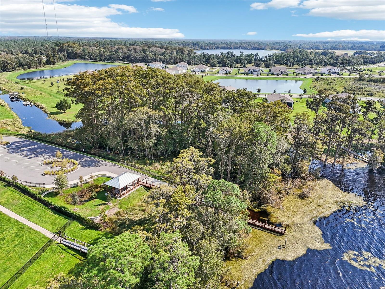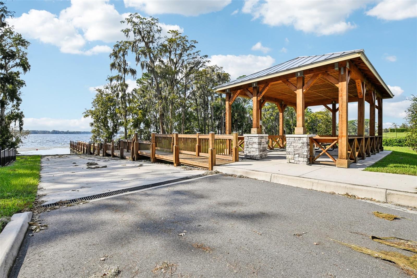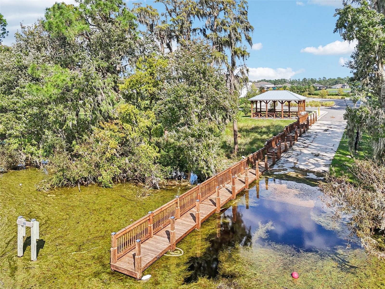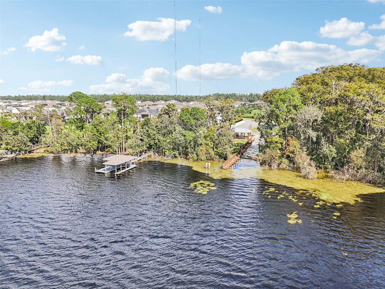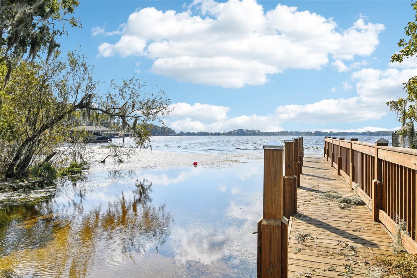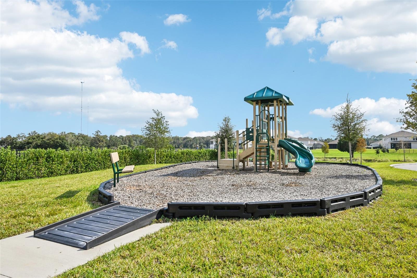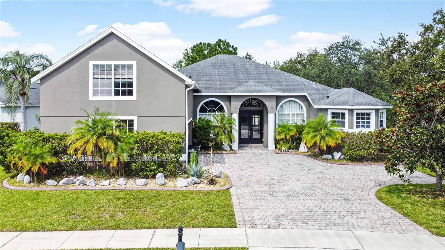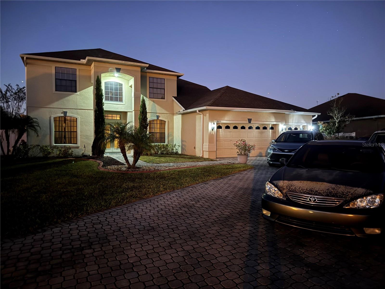4745 Marina Row Drive, ORLANDO, FL 32820
Property Photos
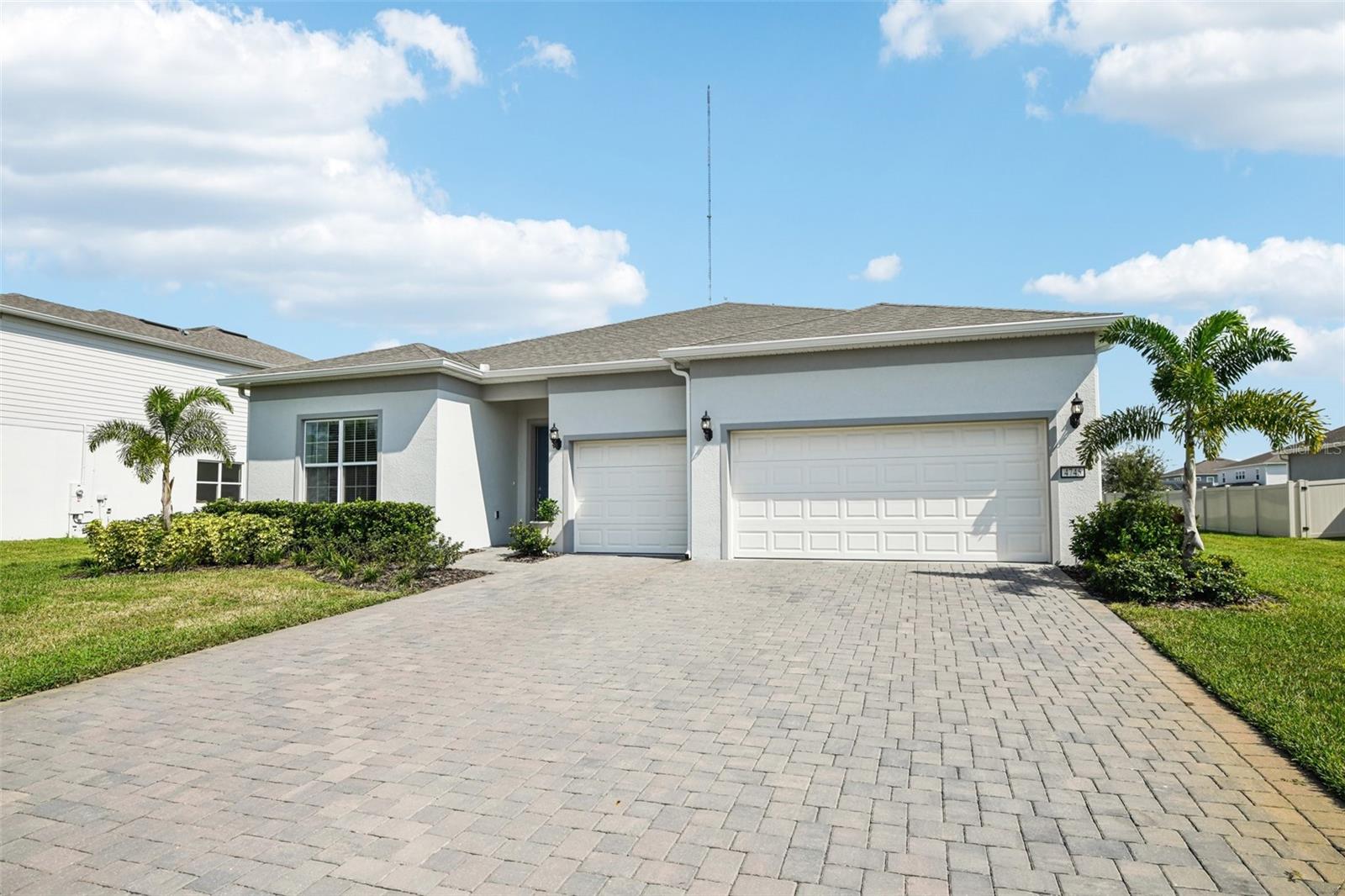
Would you like to sell your home before you purchase this one?
Priced at Only: $675,000
For more Information Call:
Address: 4745 Marina Row Drive, ORLANDO, FL 32820
Property Location and Similar Properties
- MLS#: O6248385 ( Residential )
- Street Address: 4745 Marina Row Drive
- Viewed: 10
- Price: $675,000
- Price sqft: $180
- Waterfront: No
- Year Built: 2023
- Bldg sqft: 3750
- Bedrooms: 3
- Total Baths: 3
- Full Baths: 3
- Garage / Parking Spaces: 3
- Days On Market: 66
- Additional Information
- Geolocation: 28.6005 / -81.1002
- County: ORANGE
- City: ORLANDO
- Zipcode: 32820
- Subdivision: Sunset Preserve Ph 5a
- Elementary School: East Lake Elem
- Middle School: Corner Lake Middle
- High School: East River High
- Provided by: WEMERT GROUP REALTY LLC
- Contact: Jenny Wemert
- 407-743-8356

- DMCA Notice
-
DescriptionLooking for a quiet community in the heart of east orlando with private lake access via a community boat ramp on lake pickett and easy access to every convenience? Look no further than sunset preserve and this move in ready / 2023 built home on an oversized half acre lot offering 3 bedrooms + flex space, 3 full baths, a 3 car garage and water views! This light and bright open concept floor plan has tile floors throughout making maintenance a breeze, high ceilings, formal and casual dining spaces, a chefs dream kitchen all in an unbeatable location. The wall of sliding glass doors off the living area lets the natural light pour in creating a warm and inviting atmosphere for friends and family alike. The kitchen is what home chefs dream about delivering a great mix of cabinet and drawer storage, crown molding, upgraded stainless steel appliances, tiled backsplash, walk in pantry and breakfast bar seating on the large island! Ideal split bedrooms give the homeowner a true escape in the primary suite where the crown molding continues and the private en suite bath allows you start and end your day with ease complete with a large walk in closet. There is a second bedroom at the front of the home with access to a full guest bath and tucked away on the other side of the home is a third en suite bedroom perfect for overnight guests or in laws! Need a home office? This floor plan offers a generous flex space behind double doors versatile to use however you or your family might need. The covered paver lanai and expansive backyard give you the perfect canvas to imagine and create the outdoor space of your dreams and you have views of lake pickett from the front. The sunset preserve community offers an extraordinary lifestyle in a convenient east orlando location for easy access to sr 417 and 408. Residents will enjoy the gated access, open air pavilion, playground and of course private access to freshwater lake pickett! Call today to schedule your tour and let us say welcome home!
Payment Calculator
- Principal & Interest -
- Property Tax $
- Home Insurance $
- HOA Fees $
- Monthly -
Features
Building and Construction
- Covered Spaces: 0.00
- Exterior Features: Lighting, Rain Gutters, Sidewalk, Sliding Doors
- Flooring: Tile
- Living Area: 2705.00
- Roof: Shingle
Land Information
- Lot Features: Oversized Lot, Sidewalk, Paved
School Information
- High School: East River High
- Middle School: Corner Lake Middle
- School Elementary: East Lake Elem
Garage and Parking
- Garage Spaces: 3.00
- Parking Features: Driveway
Eco-Communities
- Water Source: Public
Utilities
- Carport Spaces: 0.00
- Cooling: Central Air
- Heating: Central, Electric
- Pets Allowed: Cats OK, Dogs OK, Yes
- Sewer: Public Sewer
- Utilities: BB/HS Internet Available, Cable Available, Electricity Available, Public, Water Available
Finance and Tax Information
- Home Owners Association Fee: 182.50
- Net Operating Income: 0.00
- Tax Year: 2024
Other Features
- Appliances: Built-In Oven, Cooktop, Dishwasher, Microwave, Range Hood, Refrigerator
- Association Name: TRIAD Association Management
- Association Phone: 352-602-4803
- Country: US
- Interior Features: Ceiling Fans(s), Crown Molding, Eat-in Kitchen, High Ceilings, Living Room/Dining Room Combo, Open Floorplan, Solid Surface Counters, Solid Wood Cabinets, Split Bedroom, Thermostat, Walk-In Closet(s)
- Legal Description: SUNSET PRESERVE - PHASE 5A 108/95 LOT 58
- Levels: One
- Area Major: 32820 - Orlando/Bithlo
- Occupant Type: Owner
- Parcel Number: 03-22-32-7902-00-580
- View: Trees/Woods, Water
- Views: 10
- Zoning Code: R-CE-C
Similar Properties
Nearby Subdivisions
Chapman Lakes
Corner Lake Ph 03 A B
Country Lake Ests
Cypress Lakes
Cypress Lakes Pcls D L
Cypress Lakes Pcls E F
Cypress Lakes Pcls J K
Cypress Lakes Ph 01 4682
Cypress Lakes Prcl G
Estateslk Pickett Ph 1
Lake Pickett Reserve
Seaward Plantation Estates
Sunset Preserve
Sunset Preserve Ph 1
Sunset Preserve Ph 5a
Uknwn
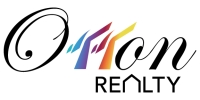
- Eddie Otton, ABR,Broker,CIPS,GRI,PSA,REALTOR ®,e-PRO
- Mobile: 407.427.0880
- eddie@otton.us


