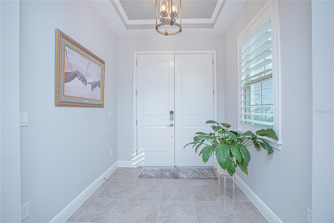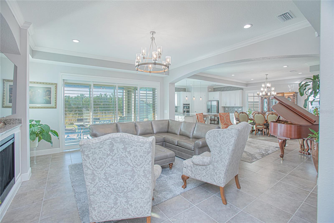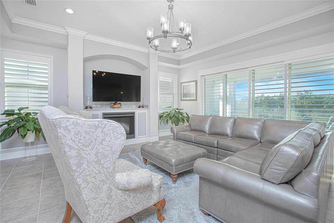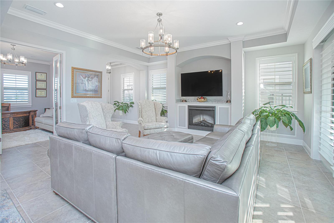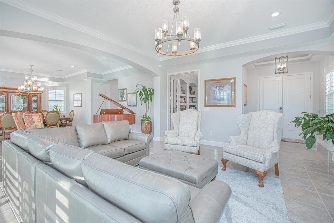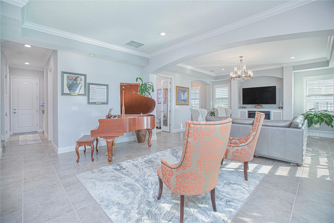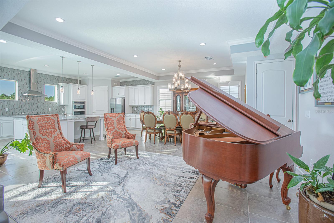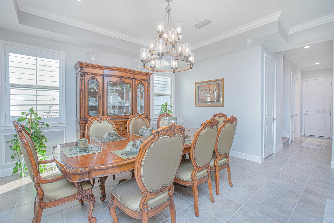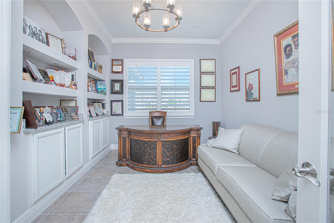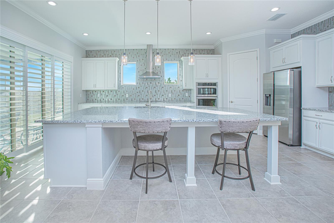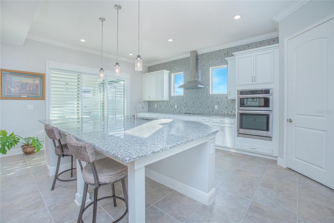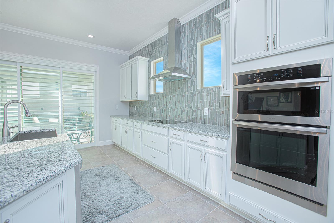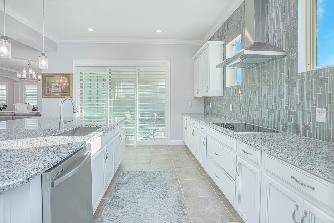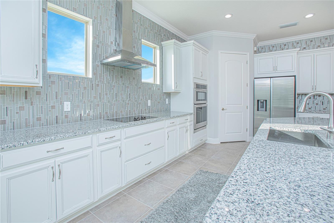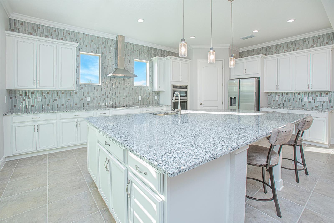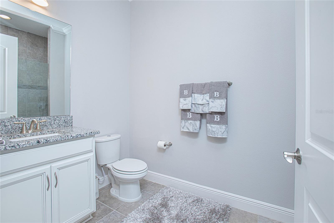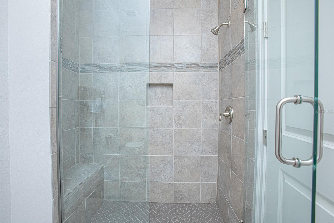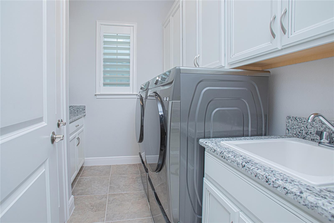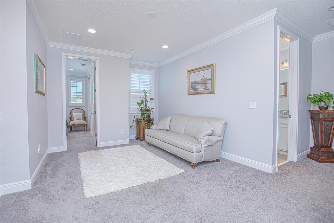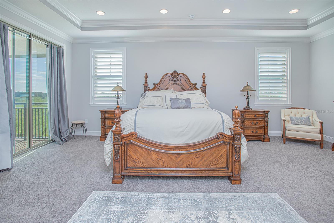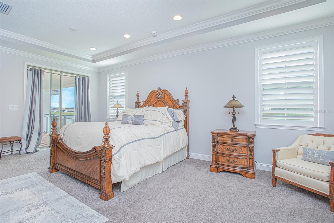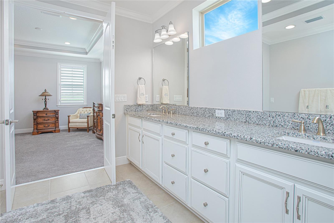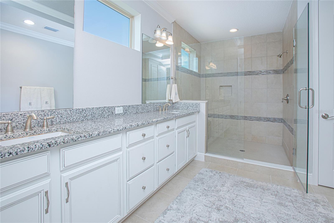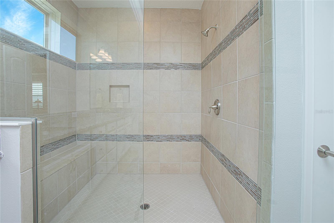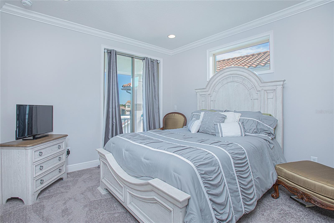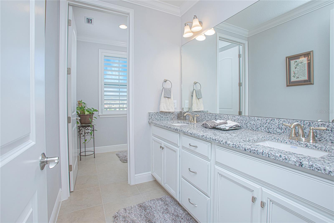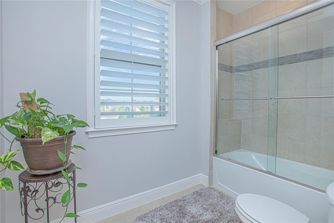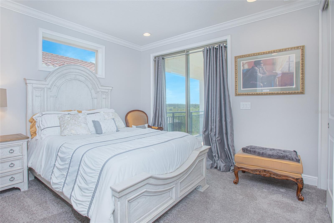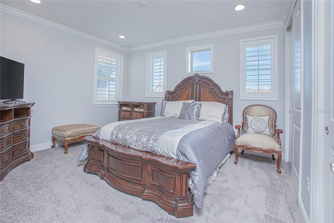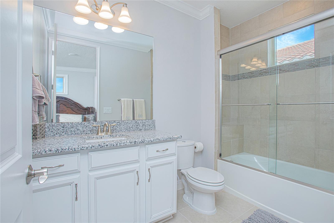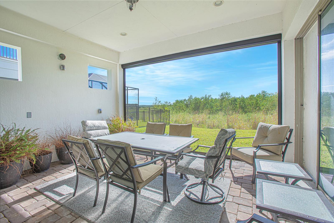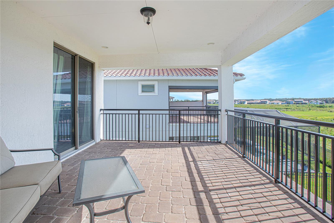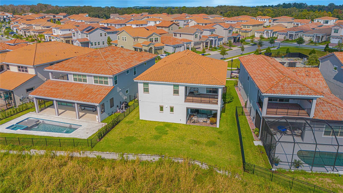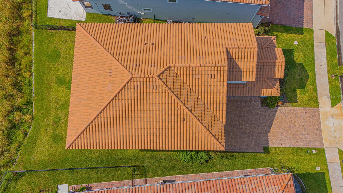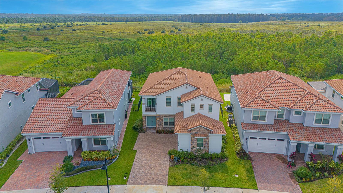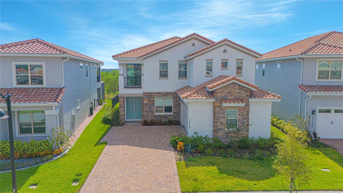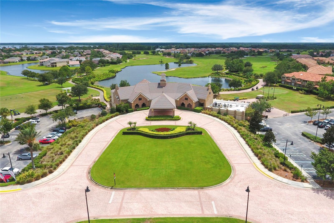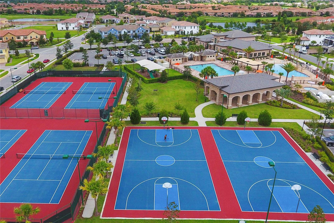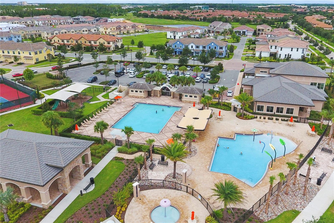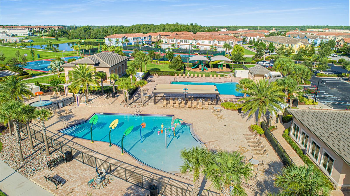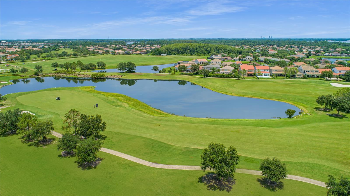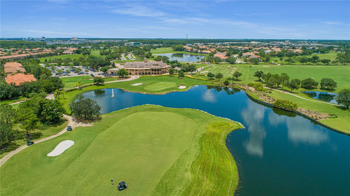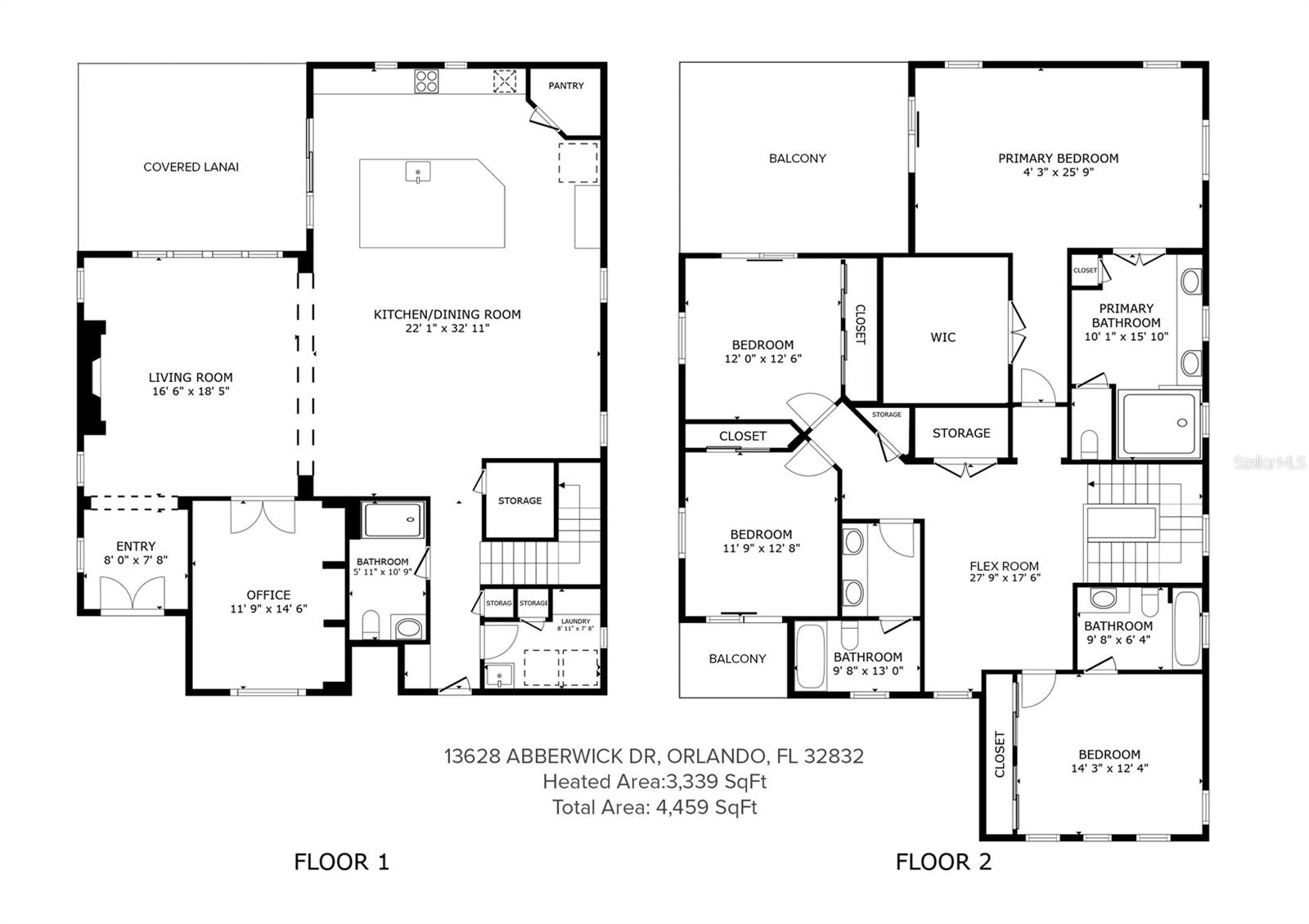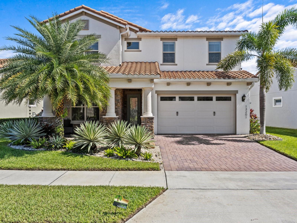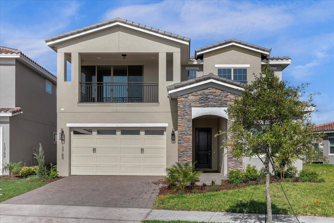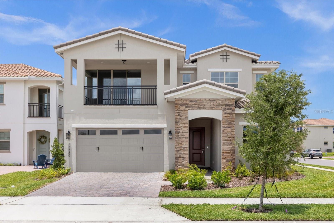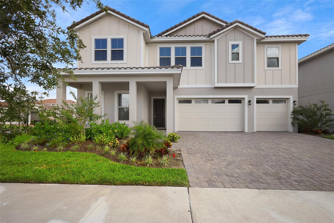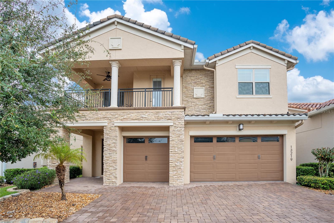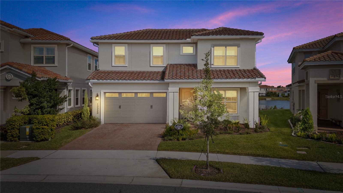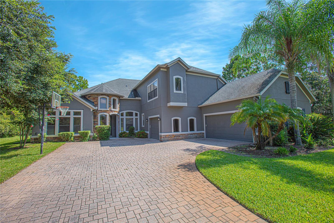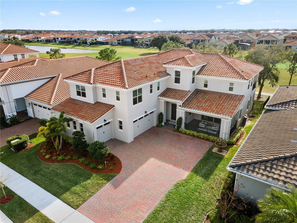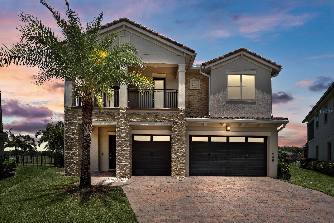13628 Abberwick Drive, ORLANDO, FL 32832
Property Photos
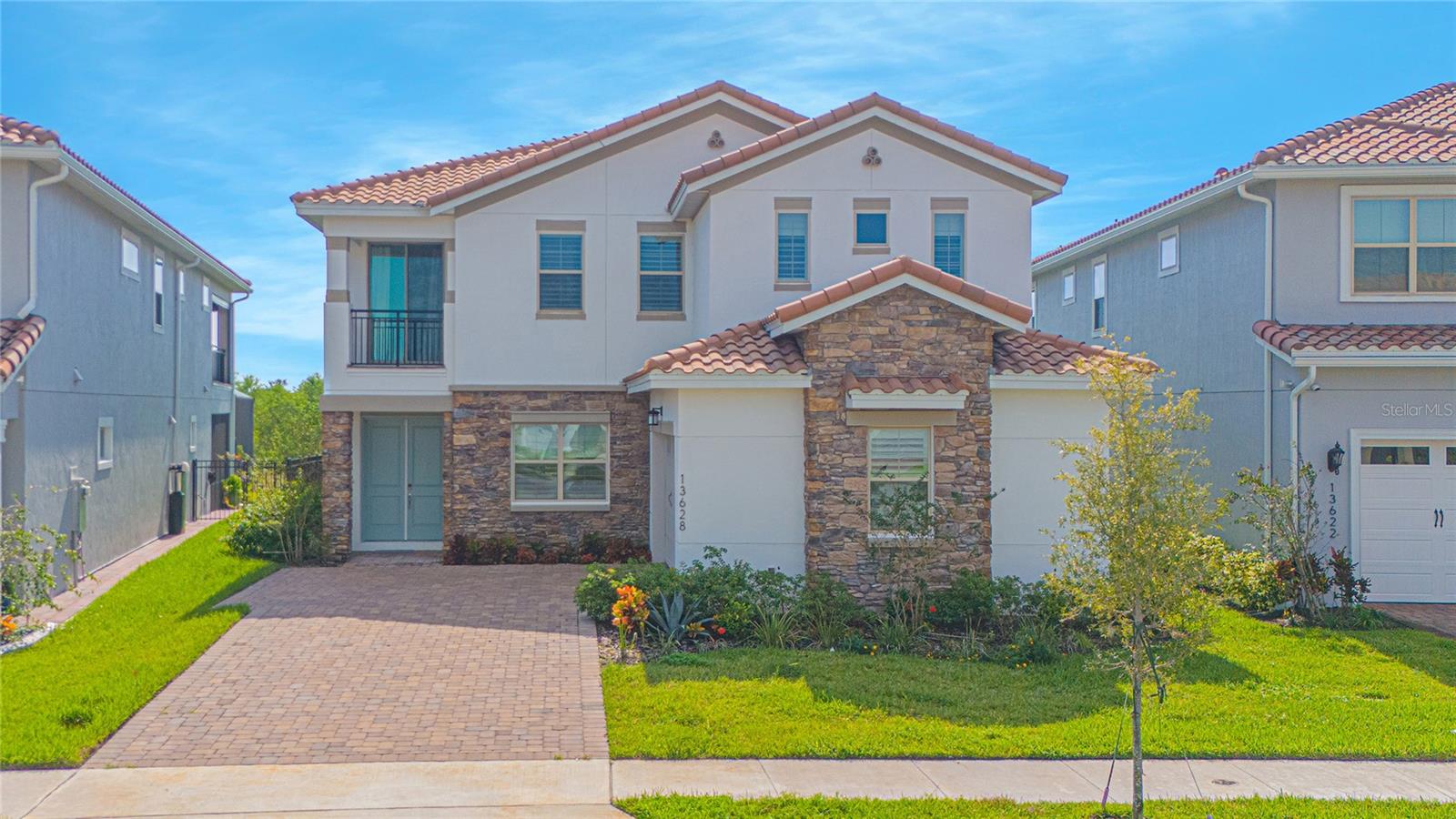
Would you like to sell your home before you purchase this one?
Priced at Only: $1,200,000
For more Information Call:
Address: 13628 Abberwick Drive, ORLANDO, FL 32832
Property Location and Similar Properties
- MLS#: O6250040 ( Residential )
- Street Address: 13628 Abberwick Drive
- Viewed: 4
- Price: $1,200,000
- Price sqft: $269
- Waterfront: No
- Year Built: 2022
- Bldg sqft: 4459
- Bedrooms: 5
- Total Baths: 4
- Full Baths: 4
- Garage / Parking Spaces: 2
- Days On Market: 60
- Additional Information
- Geolocation: 28.3608 / -81.223
- County: ORANGE
- City: ORLANDO
- Zipcode: 32832
- Subdivision: Eagle Creek Village
- Elementary School: Eagle Creek Elementary
- Middle School: Lake Nona Middle School
- High School: Lake Nona High
- Provided by: REAL BROKER, LLC
- Contact: Peter Luu
- 407-279-0038

- DMCA Notice
-
DescriptionDiscover unparalleled luxury and comfort in this exquisite 5 bedroom, 4 bathroom residence nestled within the exclusive Eagle Creek community of Orlando. This expansive home boasts an open concept design flooded with natural light, accentuated by soaring ceilings and large windows throughout. The gourmet kitchen is a chef's dream, featuring sleek granite countertops, a generous island, and premium stainless steel appliancesperfect for family meals or entertaining guests. The main floor includes a dedicated home office with built in wall shelves, offering a functional and stylish space for work or study. Upstairs, the primary suite serves as a serene retreat, offering balcony access and a spa like en suite bath complete with dual vanities and a walk in shower. Just at the top of the stairs, a large flex space provides additional room for a play area, media room, or secondary living space. Additional bedrooms provide versatile spaces ideal for family or guests. Outside, enjoy a covered patio and private balconyideal for relaxing or hostingoverlooking a peaceful conservation area. The home also boasts a beautifully landscaped yard, perfect for quiet evenings or social gatherings. Residents of Eagle Creek benefit from top tier amenities, including a 24/7 gated entrance, a state of the art recreation center, tennis and pickleball courts, and a championship golf course. The communitys scenic walking trails and proximity to Lake Nona, Medical City, and top rated schools make this the ideal home for those seeking luxury and convenience.
Payment Calculator
- Principal & Interest -
- Property Tax $
- Home Insurance $
- HOA Fees $
- Monthly -
Features
Building and Construction
- Covered Spaces: 0.00
- Exterior Features: Balcony, French Doors, Hurricane Shutters, Irrigation System, Lighting, Sidewalk, Sliding Doors
- Flooring: Carpet, Ceramic Tile
- Living Area: 3339.00
- Roof: Tile
School Information
- High School: Lake Nona High
- Middle School: Lake Nona Middle School
- School Elementary: Eagle Creek Elementary
Garage and Parking
- Garage Spaces: 2.00
- Parking Features: Driveway, Garage Door Opener
Eco-Communities
- Water Source: Public
Utilities
- Carport Spaces: 0.00
- Cooling: Central Air
- Heating: Central
- Pets Allowed: Breed Restrictions, Yes
- Sewer: Public Sewer
- Utilities: Public
Finance and Tax Information
- Home Owners Association Fee Includes: Guard - 24 Hour, Pool, Maintenance Grounds, Maintenance, Private Road, Security
- Home Owners Association Fee: 550.00
- Net Operating Income: 0.00
- Tax Year: 2023
Other Features
- Appliances: Built-In Oven, Dishwasher, Disposal, Exhaust Fan, Microwave, Range
- Association Name: Administrative Team / Kelly Willson
- Country: US
- Interior Features: Built-in Features, Crown Molding, Living Room/Dining Room Combo, Open Floorplan, Solid Surface Counters, Solid Wood Cabinets, Stone Counters, Thermostat, Walk-In Closet(s), Window Treatments
- Legal Description: EAGLE CREEK VILLAGE I 104/131 LOT 165
- Levels: Two
- Area Major: 32832 - Orlando/Moss Park/Lake Mary Jane
- Occupant Type: Owner
- Parcel Number: 33-24-31-2298-01-650
- Zoning Code: P-D
Similar Properties
Nearby Subdivisions
Eagle Creek
Eagle Creek Village
Eagle Creek Village J K Phase
Eagle Creek Villages K Ph 2a
Eagle Crk Ph 01a
Eagle Crk Ph 01b
Eagle Crk Ph 01cvlg D
Eagle Crk Ph 1b Village K
Eagle Crk Ph 1c2 Pt E Village
Eagle Crk Ph La
Eagle Crk Village G Ph 1
Eagle Crk Village G Ph 2
Eagle Crk Village I Ph 2
Eagle Crk Village K Ph 1a
Eagle Crk Village K Ph 2a
Eagle Crk Village L Ph 3a
Eagle Crk Vlg J K Ph 2b1
East Park Nbrhd 05
Isle Of Pines Fifth Add
Isle Of Pines Third Add
Isle Pines
Lake And Pines Estates
Lake Whippoorwill
Lakeeast Park A B C D E F I K
Live Oak Estates
Meridian Parks Phase 6
Moss Park Lndgs A C E F G H I
Moss Park Prcl E Ph 3
Moss Park Rdg
Moss Park Reserve
None
North Shore At Lake Hart
North Shore At Lake Hart Prcl
North Shorelk Hart
North Shorelk Hart Prcl 01 Ph
North Shorelk Hart Prcl 03 Ph
Northshorelk Hart Prcl 05
Northshorelk Hart Prcl 07ph 02
Oaksmoss Park
Oaksmoss Park Ph 2
Park Nbrhd 05
Randal Park
Randal Park Phase 1a
Randal Park Phase 4
Randal Park Ph 1a
Randal Park Ph 1b
Randal Park Ph 2
Randal Park Ph 4
Randal Park Ph 5
Randall Park Ph 2
Starwood Ph N1a
Starwood Ph N1a Rep
Starwood Ph N1b North
Starwood Ph N1b South
Starwood Phase N
Storey Park Parcel K Phase 2
Storey Park Ph 1 Prcl K
Storey Park Ph 2
Storey Park Ph 4pcl L
Storey Park Prcl L
Storey Parkph 3 Pcl K
Storey Parkph 4
Storey Pk Ph 3
Storey Pkpcl K Ph 1
Storey Pkpcl L
Storey Pkpcl L Ph 2
Storey Pkpcl L Ph 4
Storey Pkph 2 Prcl K
Storey Pkph 4
Storey Pkph 5
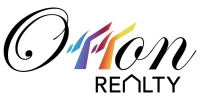
- Eddie Otton, ABR,Broker,CIPS,GRI,PSA,REALTOR ®,e-PRO
- Mobile: 407.427.0880
- eddie@otton.us


