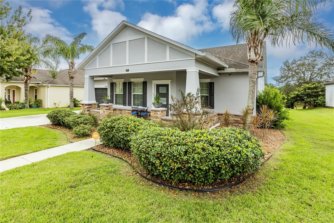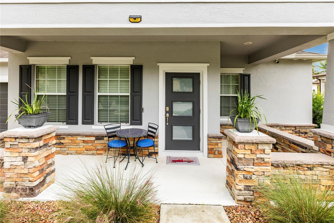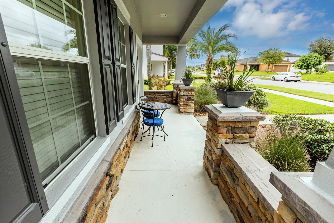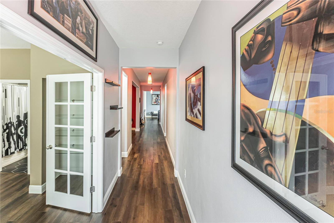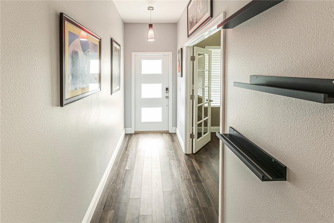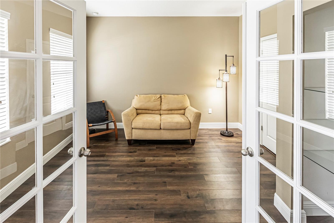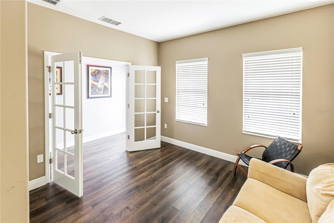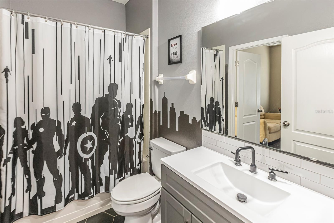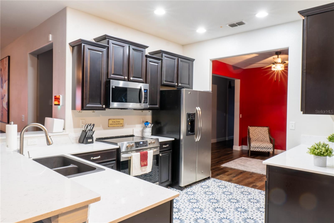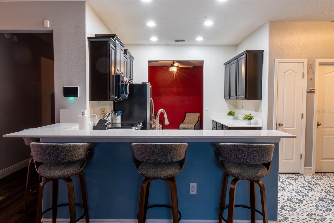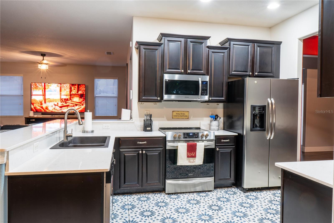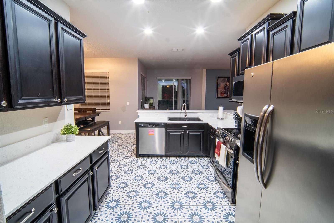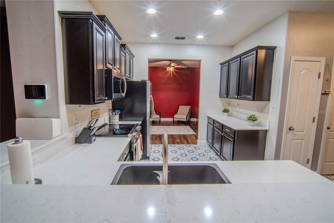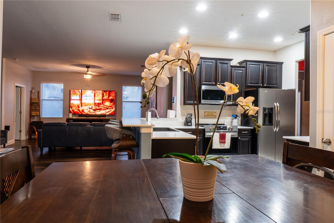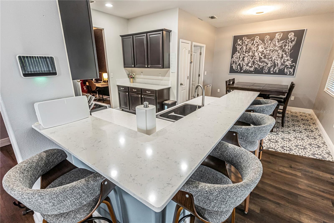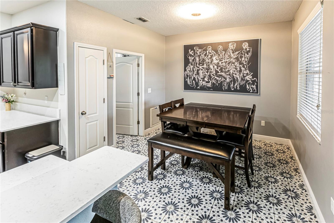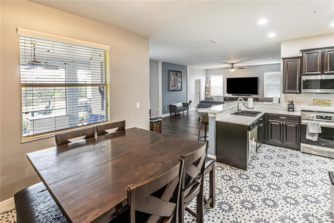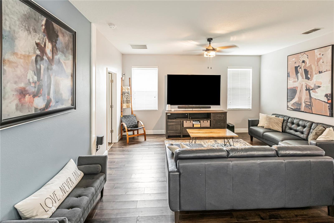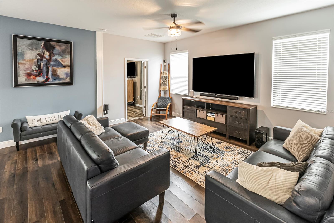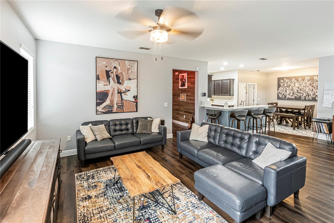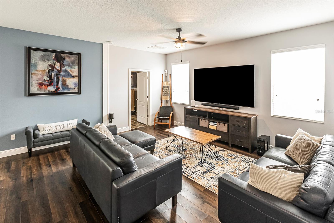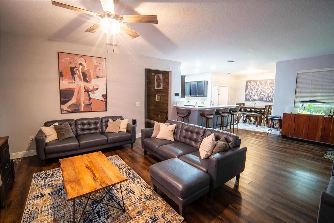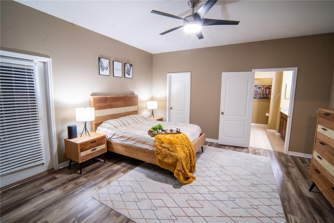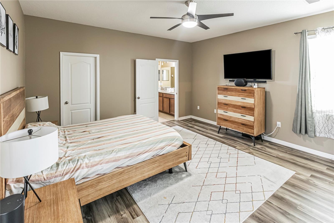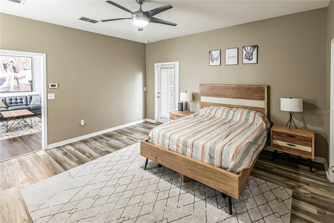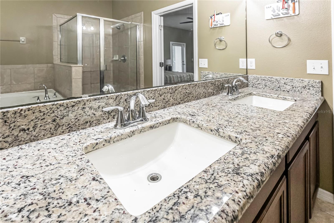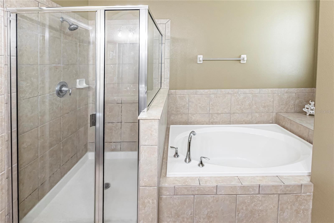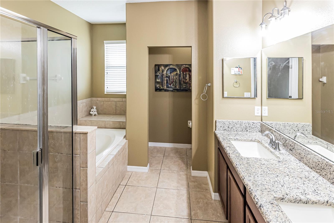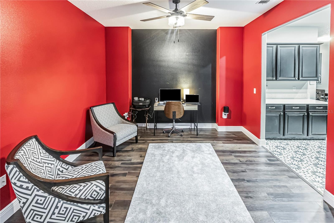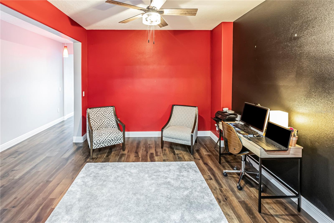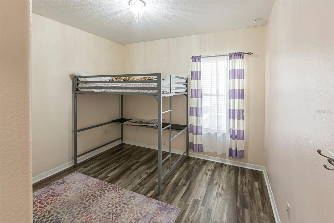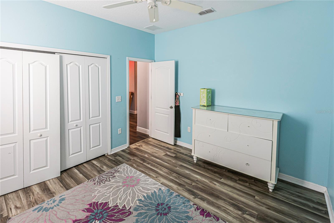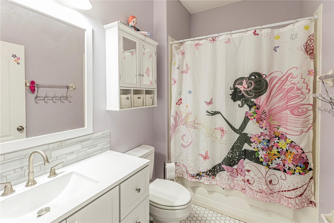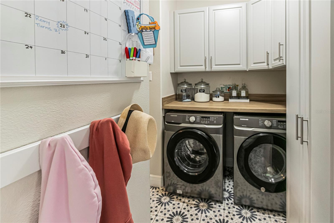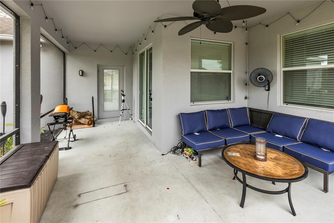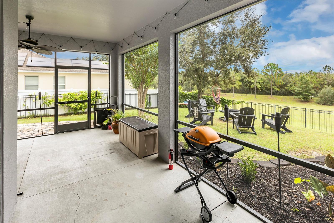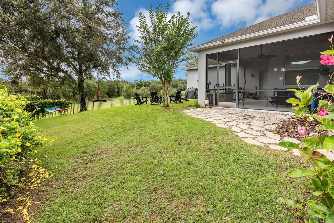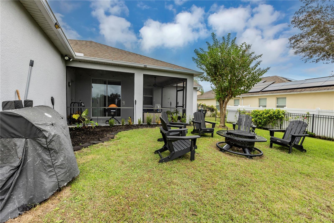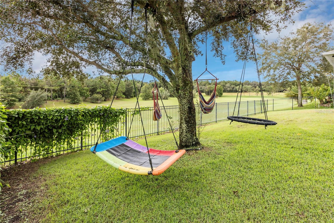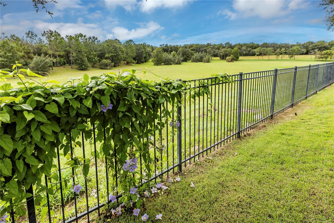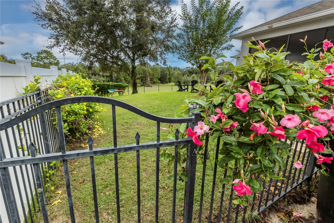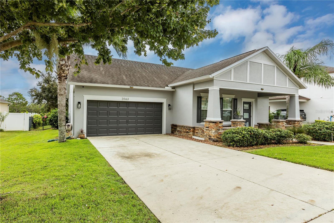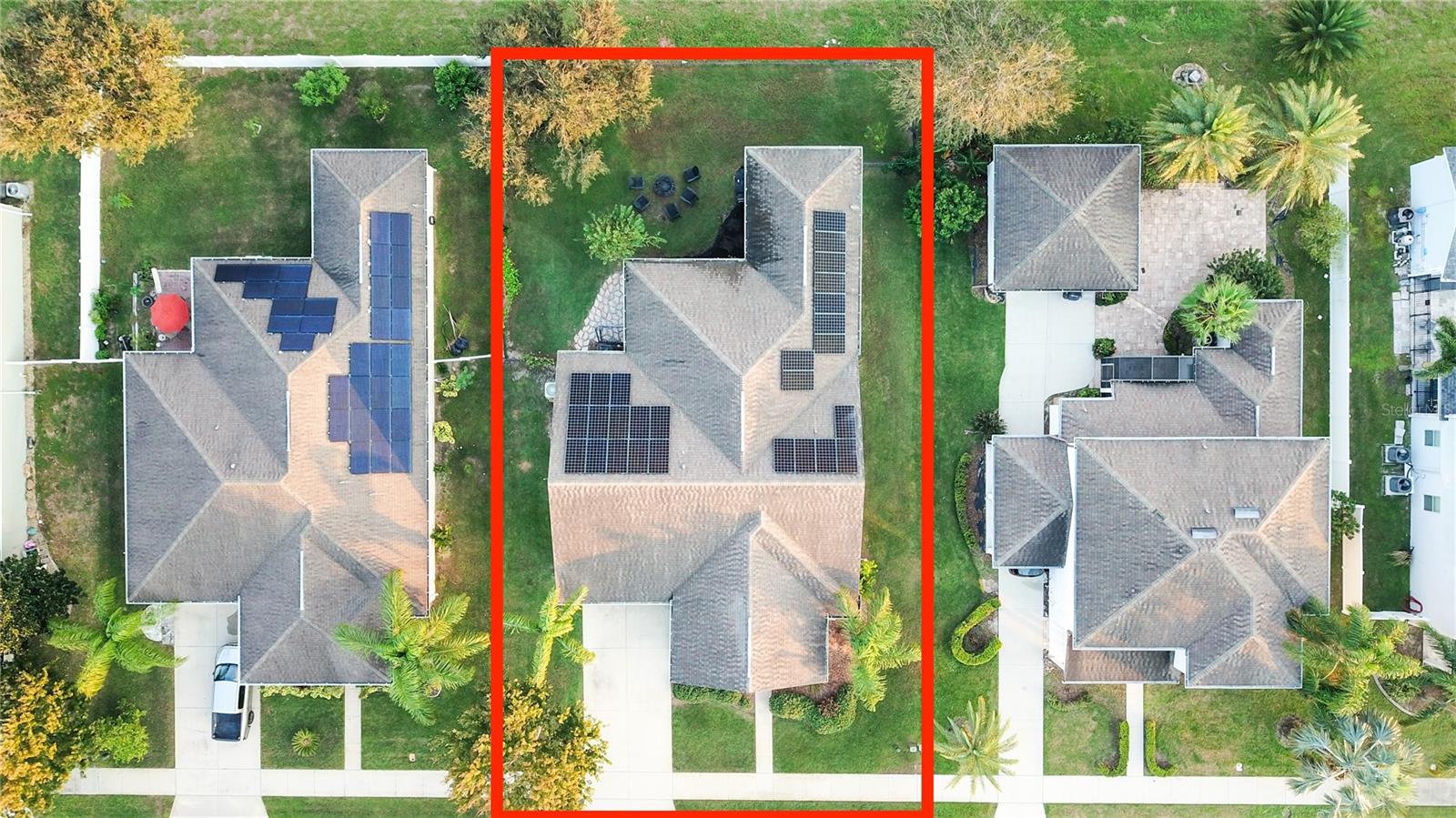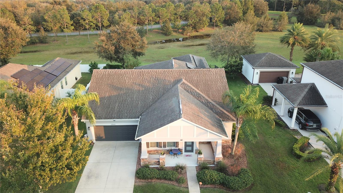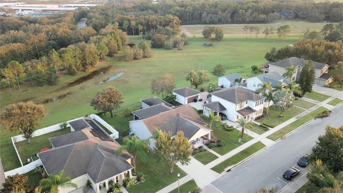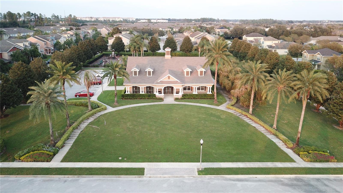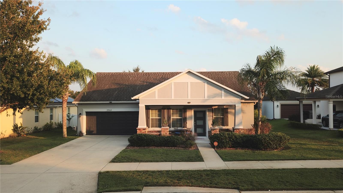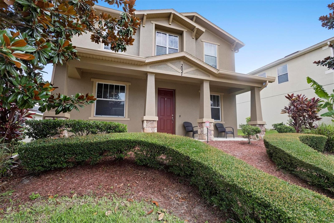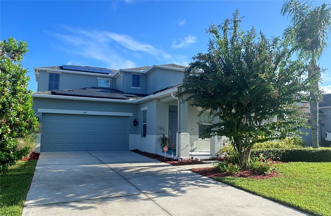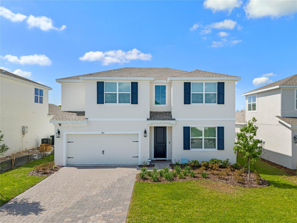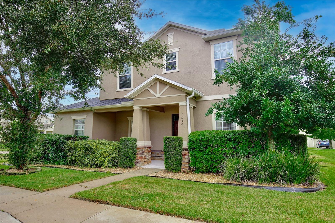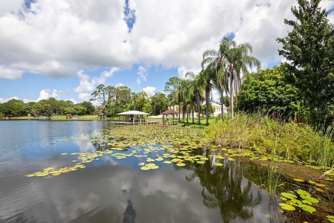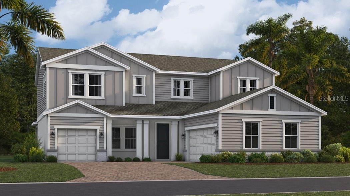2063 Sunbow Avenue, APOPKA, FL 32703
Property Photos
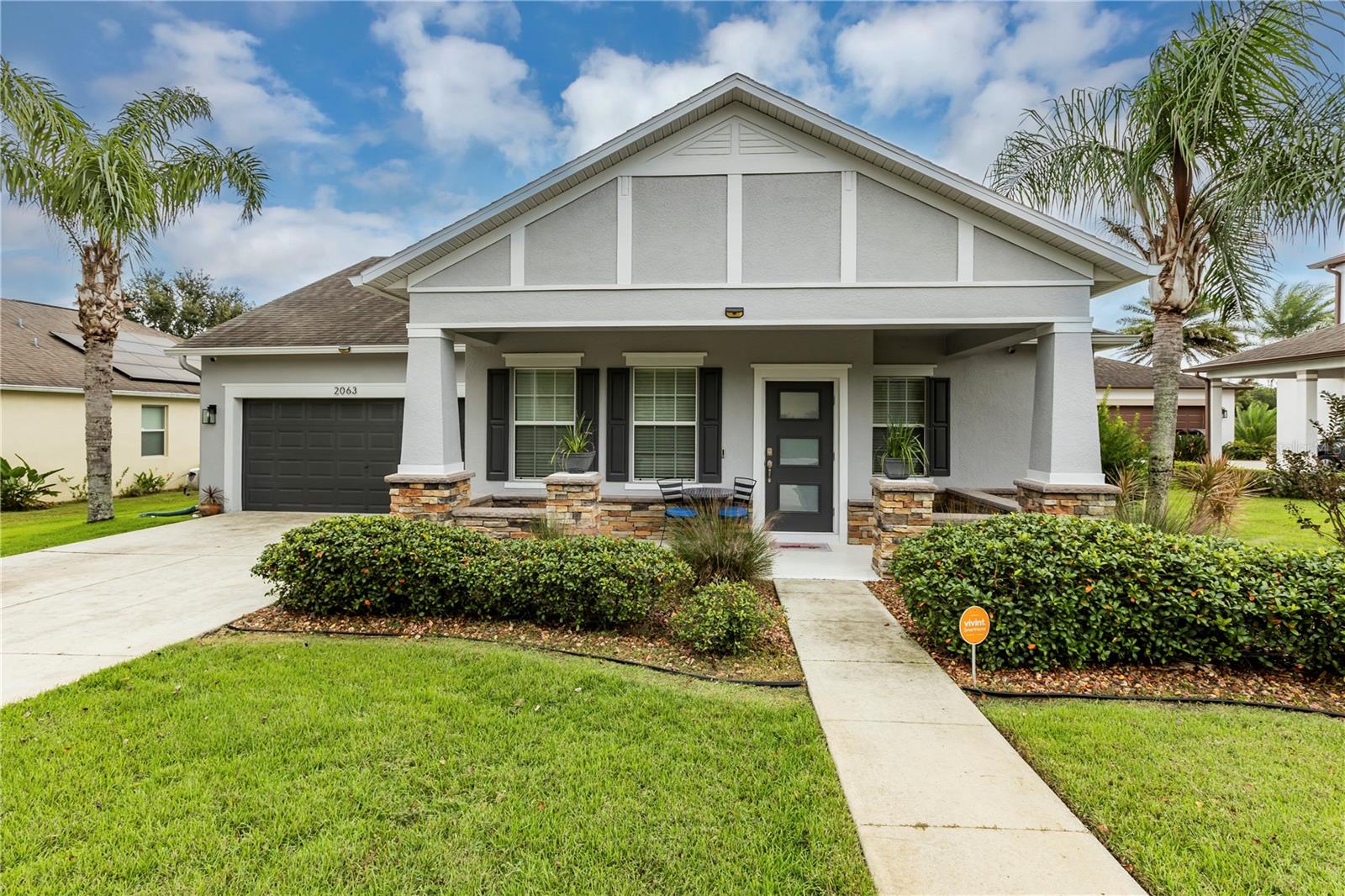
Would you like to sell your home before you purchase this one?
Priced at Only: $507,500
For more Information Call:
Address: 2063 Sunbow Avenue, APOPKA, FL 32703
Property Location and Similar Properties
- MLS#: O6250288 ( Residential )
- Street Address: 2063 Sunbow Avenue
- Viewed: 8
- Price: $507,500
- Price sqft: $152
- Waterfront: No
- Year Built: 2012
- Bldg sqft: 3345
- Bedrooms: 4
- Total Baths: 3
- Full Baths: 3
- Garage / Parking Spaces: 3
- Days On Market: 67
- Additional Information
- Geolocation: 28.6455 / -81.5276
- County: ORANGE
- City: APOPKA
- Zipcode: 32703
- Subdivision: Emerson Park A B C D E K L M N
- Provided by: COLDWELL BANKER RESIDENTIAL RE
- Contact: Nivia Santos
- 407-647-1211

- DMCA Notice
-
DescriptionWelcome to this beautifully updated solar powered 4 bedroom, 3 bathroom & 3 car garage home, perfect for modern living and saving lots of $$$. Enter inside and you will find a 3 way split bedroom layout designed for comfort and privacy. You will first encounter a bedroom right off the entrance that can be used as an office or a 4th bedroom with convenient direct and private access to the hall bath. As you proceed down the inviting hallway, you will find 2 more bedrooms with an additional bathroom between them. *** as you continue to explore your future home, you will find an open layout with the heart of the home featuring a stunning kitchen with sleek quartz countertops and stainless steel appliances, that seamlessly flows into both a formal dining room and a cozy breakfast nookperfect for entertaining and everyday meals. Durable vinyl flooring throughout the home are just a few of the updates you will find throughout. The large primary suite enjoys a peaceful retreat with a walk in closet, a luxurious garden tub, a separate shower, and dual sinks. *** this home is equipped with a whole home solar system, ensuring energy efficiency and significant savings on energy costs. Outdoor living is a breeze with a spacious screened in porch overlooking meticulously landscaped grounds, perfect for relaxing or entertaining with a peaceful and beautiful view. *** the 3 car tandem garage provides plenty of space for vehicles, storage, or a workshop. Located in a community with fantastic amenities, including a pool, playground, gym, and clubhouse, this home offers the perfect blend of style, comfort, and convenience. *** you will find the commute to be a breeze having the 429, 414 & 441 just a few minutes away. Dont miss this move in ready gem! Schedule your showing for 2063 sunbow ave today before it's too late!
Payment Calculator
- Principal & Interest -
- Property Tax $
- Home Insurance $
- HOA Fees $
- Monthly -
Features
Building and Construction
- Covered Spaces: 0.00
- Exterior Features: Garden, Irrigation System, Lighting, Rain Gutters, Sidewalk, Sliding Doors
- Fencing: Fenced
- Flooring: Ceramic Tile, Luxury Vinyl
- Living Area: 2225.00
- Roof: Shingle
Garage and Parking
- Garage Spaces: 3.00
- Parking Features: Oversized
Eco-Communities
- Water Source: Public
Utilities
- Carport Spaces: 0.00
- Cooling: Central Air
- Heating: Central, Electric
- Pets Allowed: Yes
- Sewer: Public Sewer
- Utilities: BB/HS Internet Available, Cable Available, Electricity Available, Public, Sewer Available, Sewer Connected, Solar, Sprinkler Recycled, Street Lights, Water Available
Amenities
- Association Amenities: Clubhouse, Fitness Center, Park, Playground, Pool
Finance and Tax Information
- Home Owners Association Fee Includes: Common Area Taxes, Pool, Private Road, Recreational Facilities
- Home Owners Association Fee: 127.00
- Net Operating Income: 0.00
- Tax Year: 2024
Other Features
- Appliances: Dishwasher, Electric Water Heater, Microwave, Range, Refrigerator
- Association Name: Leland Management - Jessalina Rodriguez
- Association Phone: 386-310-2874
- Country: US
- Furnished: Unfurnished
- Interior Features: Ceiling Fans(s), High Ceilings, Kitchen/Family Room Combo, Open Floorplan, Primary Bedroom Main Floor, Solid Surface Counters, Solid Wood Cabinets, Split Bedroom, Thermostat
- Legal Description: EMERSON PARK 68/1 LOT 20
- Levels: One
- Area Major: 32703 - Apopka
- Occupant Type: Owner
- Parcel Number: 20-21-28-2522-00-200
- Zoning Code: MU-ES-GT
Similar Properties
Nearby Subdivisions
Apopka Town
Bear Lake Estates
Bear Lake Highlands Add 01
Bear Lake Hills
Bear Lake Woods Ph 1
Breckenridge Ph 01 N
Breezy Heights
Bronson Peak
Bronsons Ridge 32s
Bronsons Ridge 60s
Brooks Add
Cameron Grove
Clarksville Second Add
Clear Lake Lndg
Coopers Run
Country Landing
Emerson Park
Emerson Park A B C D E K L M N
Emerson Pointe
Fairfield
Forest Lake Estates
Foxwood Ph 1
Foxwood Ph 3
Hackney Prop
Hi Alta Sub
Hilltop Reserve Ph 4
Hilltop Reserve Ph Ii
Holliday Bear Lake Sub 2
Ivy Trls
J W Wrays Sub
Jansen Subd
John Logan Sub
Lake Doe Cove Ph 03 G
Lake Doe Reserve
Lake Hammer Estates
Lake Heiniger Estates
Lake Mendelin Estates
Lakeside Ph I
Lakeside Ph I Amd 2
Lovell Terrace
Lynwood
Lynwood Revision
Marden Heights
Marlowes Add
Maudehelen Sub
Mc Neils Orange Villa
Meadowlark Landing
Montclair
None
Northcrest
Not On The List
Oak Lawn
Oak Lawn First Add
Oak Pointe
Oak Pointe South
Oak Pointed
Oaks Wekiwa
Paradise Heights
Paradise Point 1st Sec
Paradise Point 4th Sec
Piedmont Lakes Ph 01
Piedmont Lakes Ph 03
Piedmont Lakes Ph 04
Piedmont Park
Placid Hill
Royal Oak Estates
Sheeler Oaks Ph 02 Sec B
Sheeler Oaks Ph 03a
Sheeler Oaks Ph 03b
Sheeler Oaks Ph 3b
Sheeler Pointe
Silver Rose Ph 02
Speece Gene Add To Apopka
Stewart Hmstd
Stockbridge
Vistaswaters Edge Ph 1
Vistaswaters Edge Ph 2
Votaw Village Ph 02
Wekiva Ridge Oaks 48 63
Wekiva Walk
Wekiwa Manor Sec 01
Wekiwa Manor Sec 3
West Apopka Hills
Whispering Winds
Wynwood
Wynwood Ph 1 2
Yogi Bears Jellystone Park Con
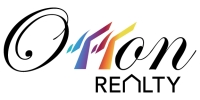
- Eddie Otton, ABR,Broker,CIPS,GRI,PSA,REALTOR ®,e-PRO
- Mobile: 407.427.0880
- eddie@otton.us


