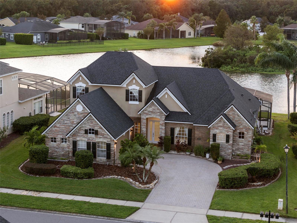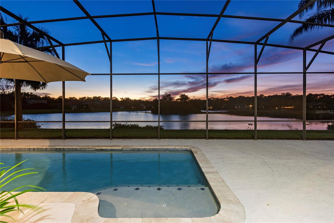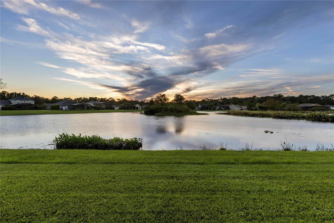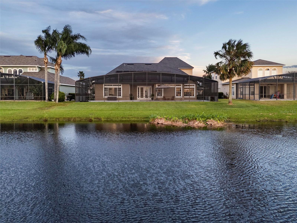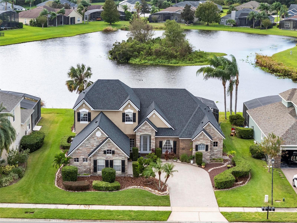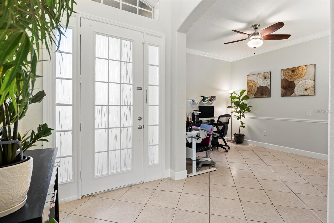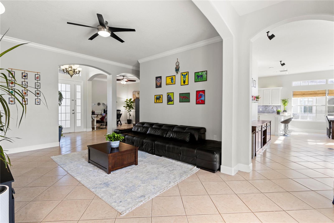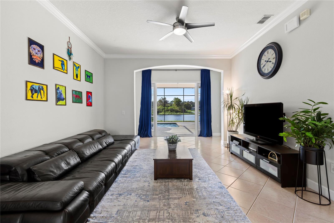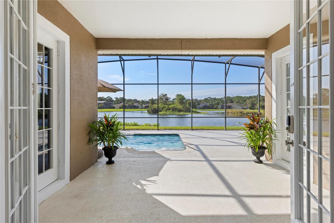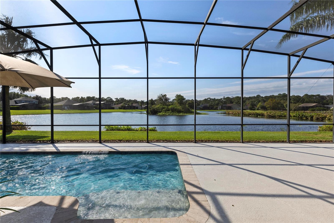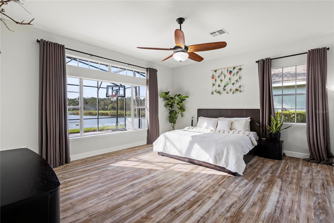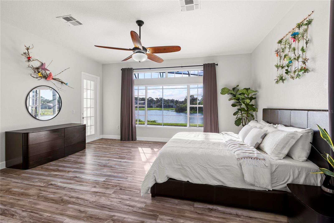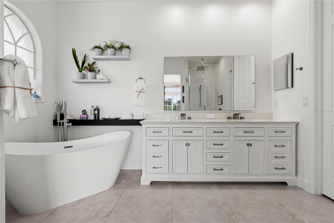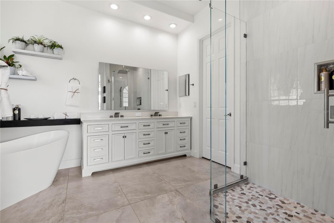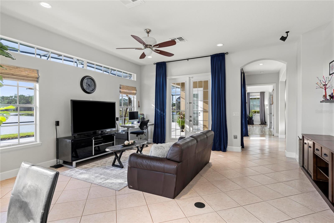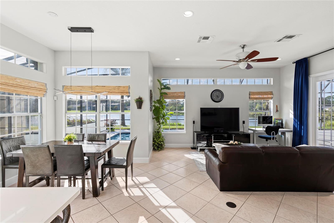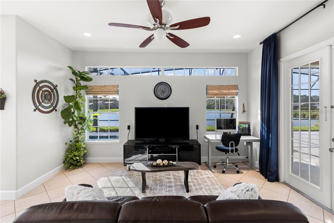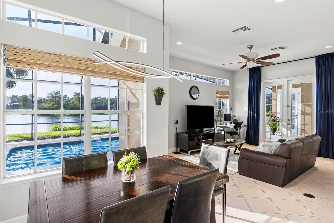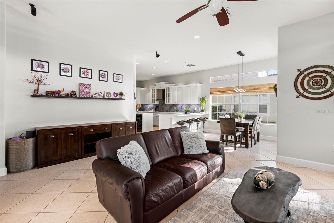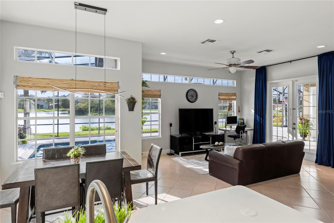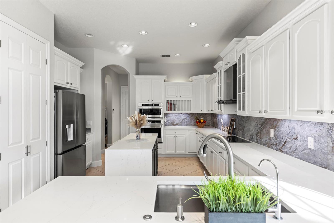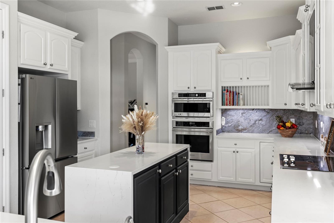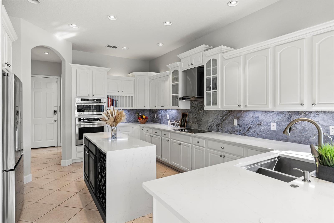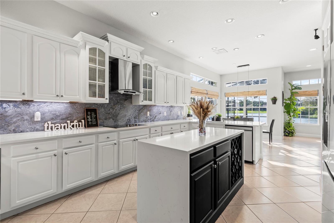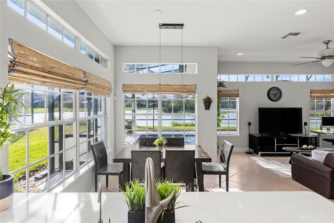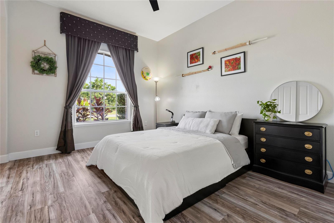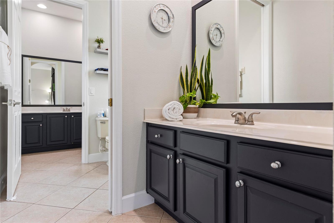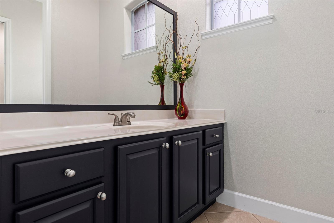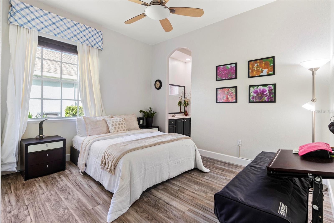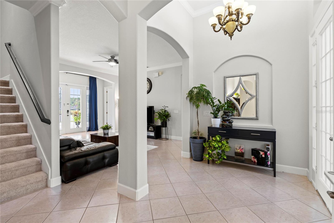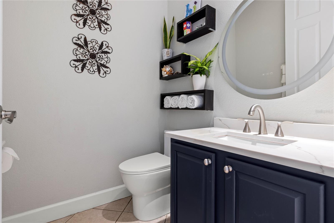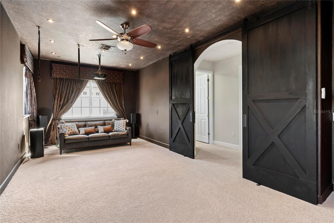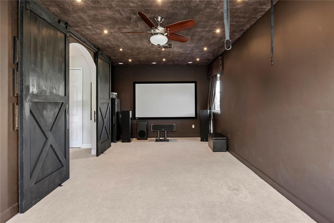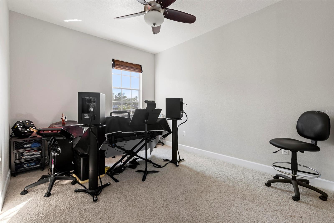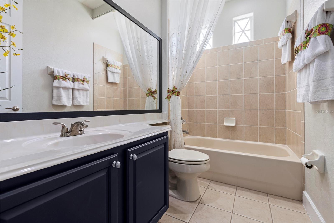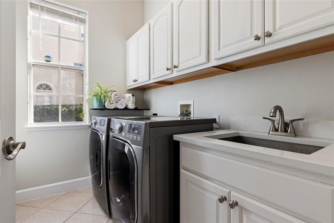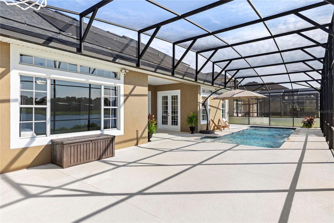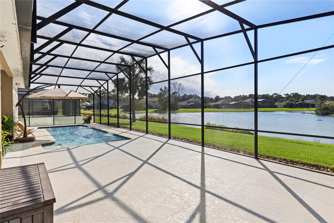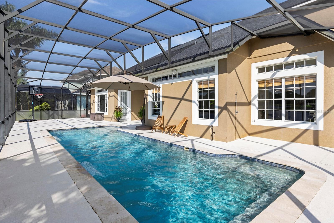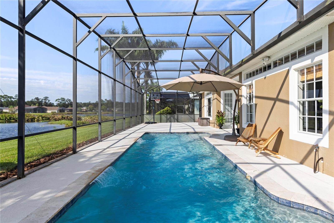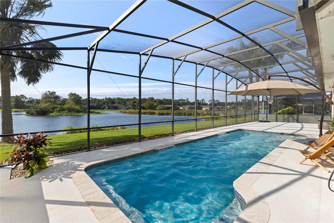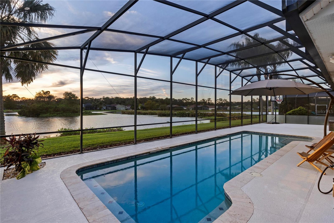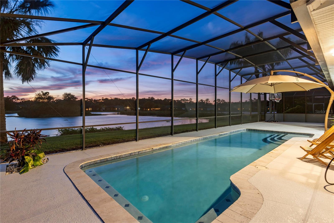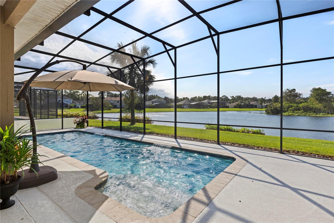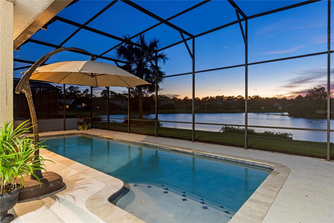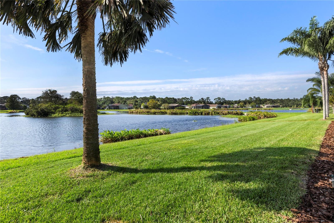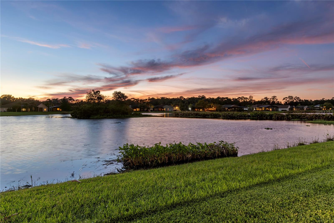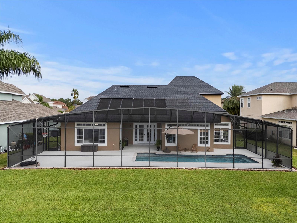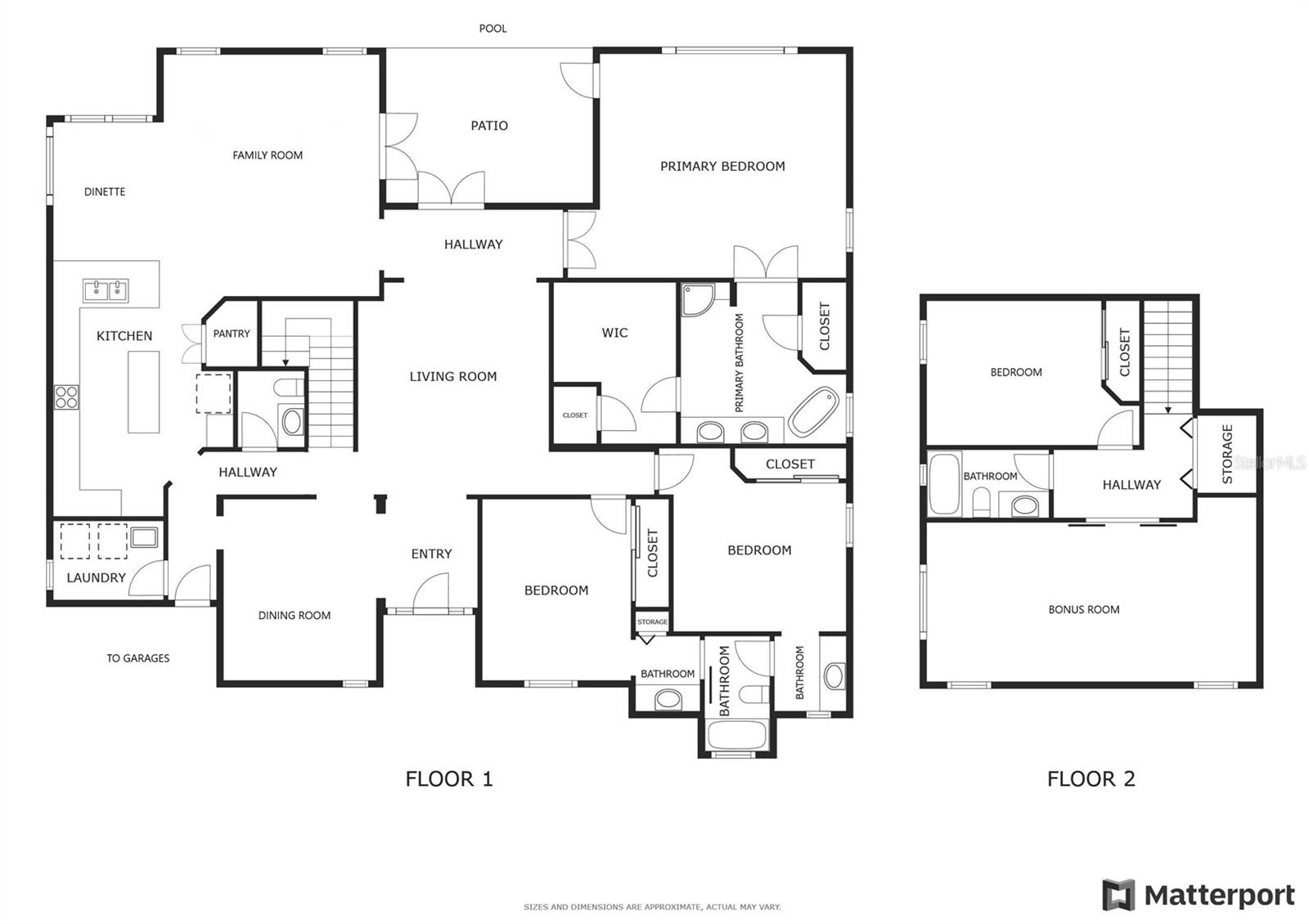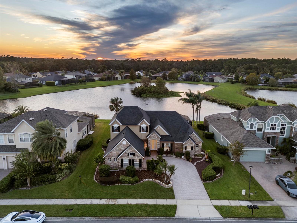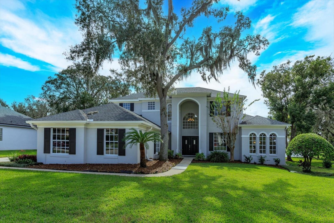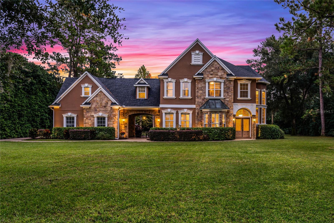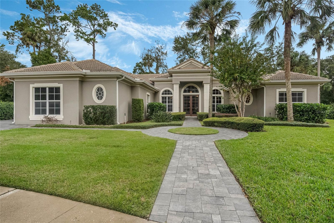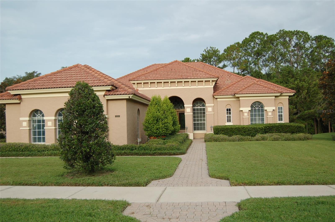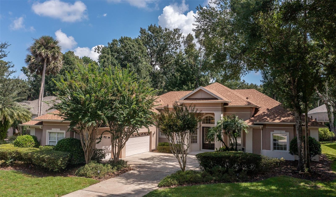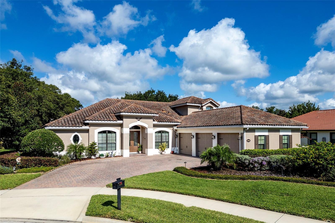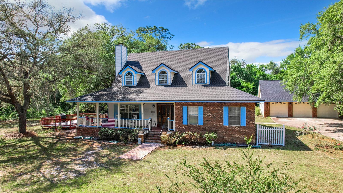5094 Otters Den Trail, SANFORD, FL 32771
Property Photos
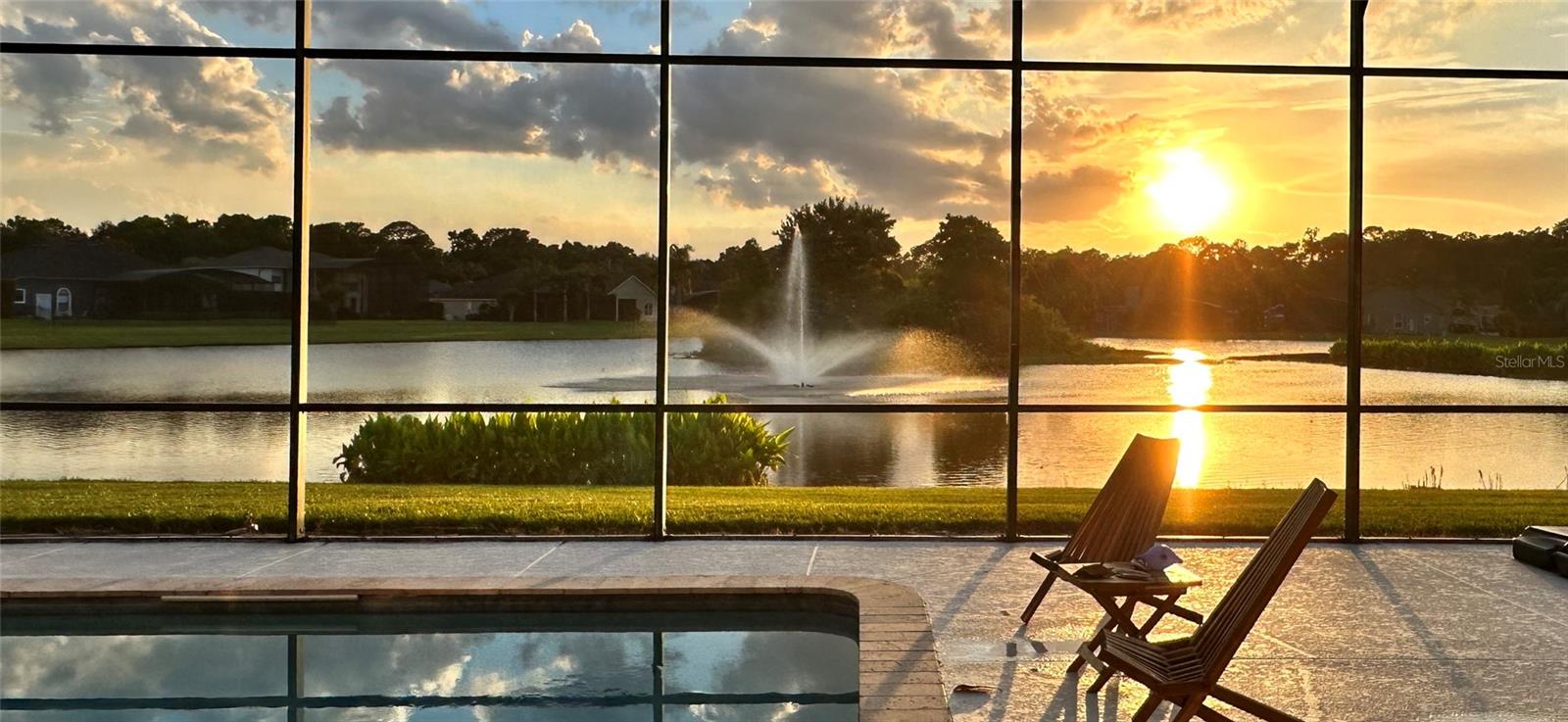
Would you like to sell your home before you purchase this one?
Priced at Only: $849,000
For more Information Call:
Address: 5094 Otters Den Trail, SANFORD, FL 32771
Property Location and Similar Properties
- MLS#: O6251344 ( Residential )
- Street Address: 5094 Otters Den Trail
- Viewed: 8
- Price: $849,000
- Price sqft: $213
- Waterfront: No
- Year Built: 2004
- Bldg sqft: 3985
- Bedrooms: 4
- Total Baths: 4
- Full Baths: 3
- 1/2 Baths: 1
- Garage / Parking Spaces: 2
- Days On Market: 61
- Additional Information
- Geolocation: 28.8297 / -81.3634
- County: SEMINOLE
- City: SANFORD
- Zipcode: 32771
- Subdivision: Preserve At Astor Farms Ph 2
- Provided by: PREMIER SOTHEBYS INT'L REALTY
- Contact: Mel Bernstein
- 407-333-1900

- DMCA Notice
-
DescriptionExperience stunning sunsets and serene water views from this elegantly designed home in The Preserve at Astor Farms. The striking architecture, with its dramatic rooflines and natural stone faade, sets the tone for this rare, mostly single story residence boasting four bedrooms, three full baths plus a half bath, a bonus room and a 2.5 car garage. As you step inside, you're greeted by breathtaking fountain and water views through the tall French doors of the living room. Expansive picture windows, complete with transom windows above, flood the home with natural light, offering panoramic views of the pool and pond from every rear facing room. The open floor plan seamlessly connects the dining room and powder bath to the kitchen, while the spacious owner's suite is a private retreat with luxury vinyl plank flooring, stunning views and an updated spa like bath featuring a freestanding soaking tub, glass enclosed shower, backlit mirror and LED illuminated faucets. The gourmet kitchen is a showstopper, boasting quartz countertops, newer appliances and a dramatic waterfall island with pop up media outlets. The breakfast bar and cozy dinette are positioned to capture serene water views, and they open into the family room, where natural light and spectacular vistas continue to shine. Bedrooms two and three share a stylish Jack and Jill bath, both featuring luxury vinyl plank flooring. Upstairs, double barn doors lead you into a versatile bonus room, set up as a home theater. A fourth bedroom and third full bath complete the second floor. The expansive outdoor area is ideal for entertaining, with a generously sized pool and plenty of space to enjoy the sweeping water views. The solar heated saltwater pool adds to the home's list of luxurious features. Recent upgrades include a 2020 roof, a top tier RainSoft water filtration system with UV protection, an HVAC air purification system and a transferable home warranty. With most updates made within the last two years, this home is move in ready, offering modern comfort and style in a picturesque setting. Preserve at Astor Farms residents enjoy a 24 hour guard gated entrance, and a secluded yet very convenient location. Immediate access to Interstate 4 and the State Roads 429/417 beltways brings all central Florida within easy reach, including regional hospitals, Orlando and Sanford airports, attractions, beaches, local golf and country clubs, and everyday shopping needs. Seminole County is rated #1 in Florida for schools and offers an amazing lifestyle.
Payment Calculator
- Principal & Interest -
- Property Tax $
- Home Insurance $
- HOA Fees $
- Monthly -
Features
Building and Construction
- Covered Spaces: 0.00
- Exterior Features: French Doors, Irrigation System, Lighting
- Flooring: Carpet, Tile, Vinyl
- Living Area: 3218.00
- Roof: Shingle
Land Information
- Lot Features: Landscaped, Level
Garage and Parking
- Garage Spaces: 2.00
- Parking Features: Driveway, Garage Door Opener, Garage Faces Side, Oversized
Eco-Communities
- Pool Features: Gunite, Heated, In Ground, Lighting, Salt Water, Solar Heat
- Water Source: Public
Utilities
- Carport Spaces: 0.00
- Cooling: Central Air, Zoned
- Heating: Central, Zoned
- Pets Allowed: Yes
- Sewer: Public Sewer
- Utilities: BB/HS Internet Available, Cable Connected, Electricity Connected, Public, Sewer Connected, Street Lights, Water Connected
Finance and Tax Information
- Home Owners Association Fee Includes: Common Area Taxes, Escrow Reserves Fund, Management, Private Road
- Home Owners Association Fee: 300.00
- Net Operating Income: 0.00
- Tax Year: 2023
Other Features
- Appliances: Built-In Oven, Convection Oven, Cooktop, Dishwasher, Disposal, Electric Water Heater, Exhaust Fan, Microwave, Refrigerator, Water Filtration System, Water Softener
- Association Name: Vista Community Association/Laura Faulk
- Association Phone: 407-682-3443
- Country: US
- Interior Features: Built-in Features, Crown Molding, Eat-in Kitchen, High Ceilings, Kitchen/Family Room Combo, Open Floorplan, Primary Bedroom Main Floor, Split Bedroom, Stone Counters, Thermostat, Walk-In Closet(s), Window Treatments
- Legal Description: LOT 164 PRESERVE AT ASTOR FARMS PH 2 PB 61 PGS 11 THRU 14
- Levels: Two
- Area Major: 32771 - Sanford/Lake Forest
- Occupant Type: Owner
- Parcel Number: 13-19-29-5QN-0000-1640
- View: Water
- Zoning Code: PUD
Similar Properties
Nearby Subdivisions
Academy Manor
Astor Grande At Lake Forest
Avacado Terrace
Belair Place
Belair Sanford
Bella Foresta
Buckingham Estates
Buckingham Estates Ph 3 4
Calabria Cove
Cameron Preserve
Capri Cove
Cates Add
Celery Ave Add
Celery Estates North
Celery Key
Celery Lakes Ph 1
Celery Lakes Ph 2
Celery Oaks Sub
City Of Sanford
Conestoga Park A Rep
Country Club Manor
Country Club Park
Country Club Park Ph 2
Crown Colony Sub
Damerons Add
De Forests Add
Dixie
Dixie Terrace
Dreamwold 3rd Sec
Dreamwold 3rd Sec Rep
Eastgrove Ph 2
Estates At Rivercrest
Estates At Wekiva Park
Estuary At St Johns
Fla Land Colonization Company
Fla Land Colonization Cos Add
Franklin Terrace
Gardenia
Goldsboro Community
Highland Park
Highland Park Rep Of Lt A
Holden Real Estate Companys Ad
Idyllwilde Of Loch Arbor Secti
Kays Landing Ph 1
Keeleys Add To Sanford
Kerseys Add To Midway
Lake Forest
Lake Forest Sec 4a
Lake Forest Sec 7a
Lake Forest Sec Two A
Lake Markham Landings
Lake Markham Preserve
Lake Sylvan Cove
Lake Sylvan Estates
Lake Sylvan Oaks
Landings At Riverbend
Leavitts Sub W F
Loch Arbor Country Club Entran
Lockharts Sub
Lockharts Subd
Markham Estates Sub
Martins Add A C
Matera
Mayfair Meadows
Mayfair Meadows Ph 2
Mayfair Sec 1st Add
Midway
Monterey Oaks Ph 1 A Rep
Monterey Oaks Ph 2 Rep
None
Packards 1st Add To Midway
Partins Sub Of Lt 27
Paulucci Oaks Lts
Peterson Sub A J 1st Add
Pine Heights
Preserve At Astor Farms Ph 1
Preserve At Astor Farms Ph 2
Retreat At Wekiva
River Crest Ph 1
River Crest Ph 2
Riverbend At Cameron Heights
Riverbend At Cameron Heights P
Riverside Oaks
Riverside Reserve
Robinsons Survey Of An Add To
Rose Court
Ross Lake Shores
San Lanta
San Lanta 2nd Sec
Sanford Farms
Sanford Terrace
Sanford Town Of
Seminole Park
Silverleaf
Sipes Fehr
Smiths M M 2nd Sub B1 P101
South Park Sanford
South Sanford
South Sylvan Lake Shores
St Johns River Estates
St Johns Village 2nd Revision
Sterling Meadows
Stevens Add To Midway
Sylvan Lake Reserve The Glade
Tee N Green Estates
The Glades On Sylvan Lake Ph 2
Thornbrooke Ph 1
Twenty West
Wayside Estates
Wilson Place
Wm Clarks Sub
Woodsong
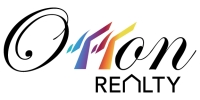
- Eddie Otton, ABR,Broker,CIPS,GRI,PSA,REALTOR ®,e-PRO
- Mobile: 407.427.0880
- eddie@otton.us


