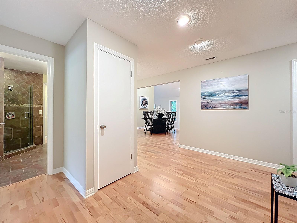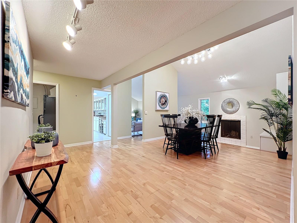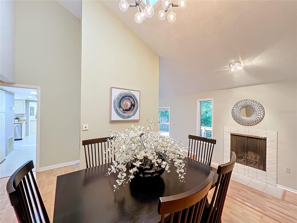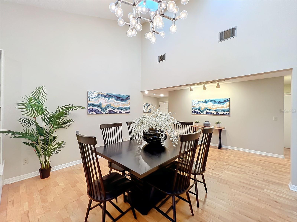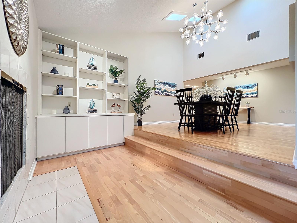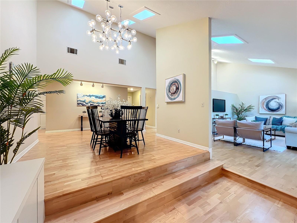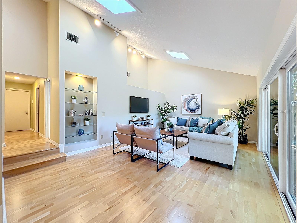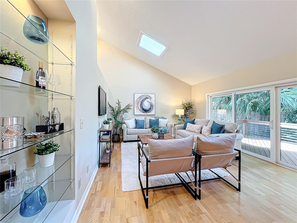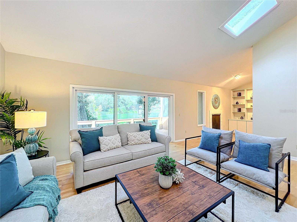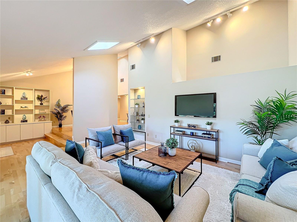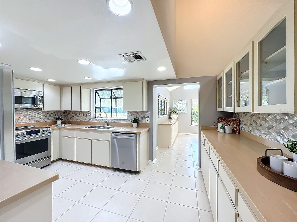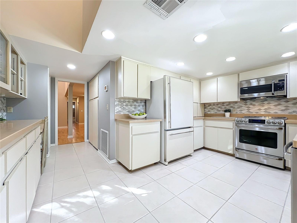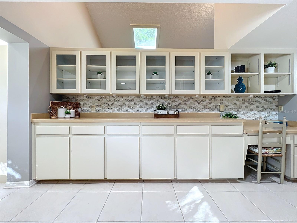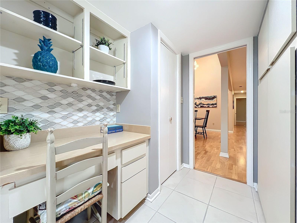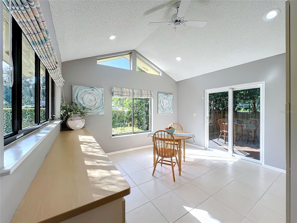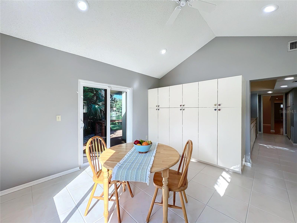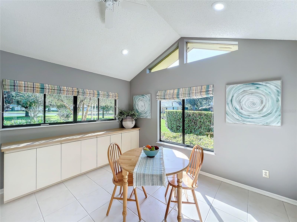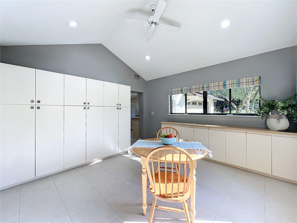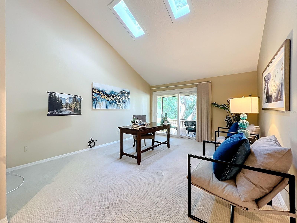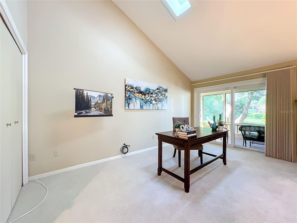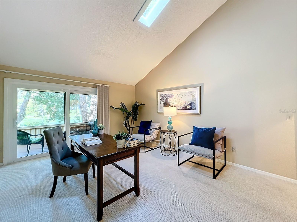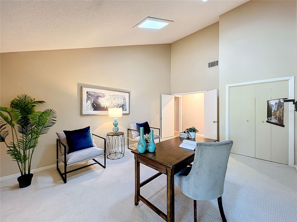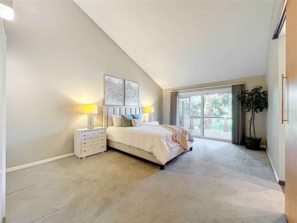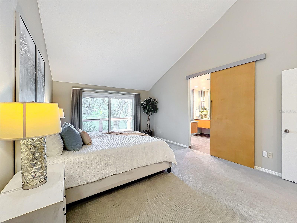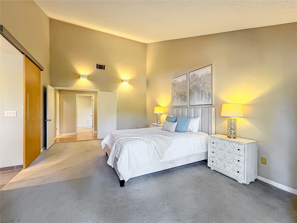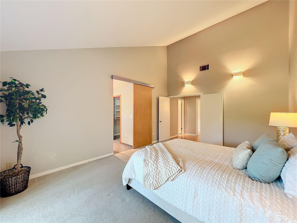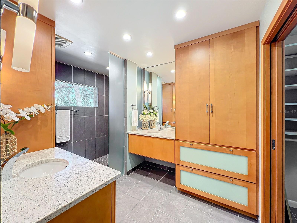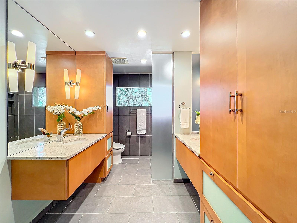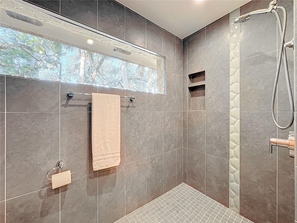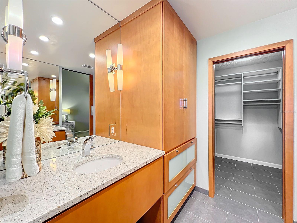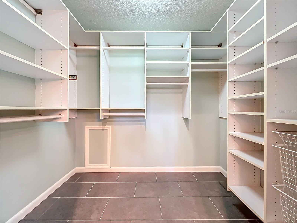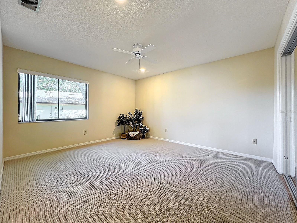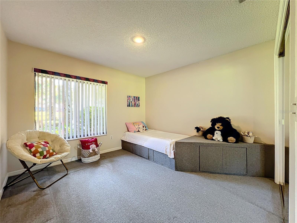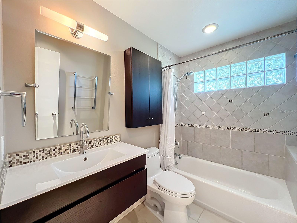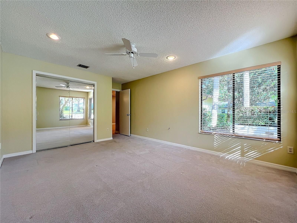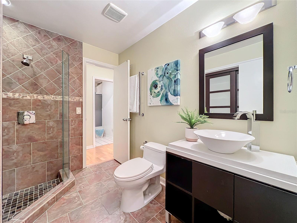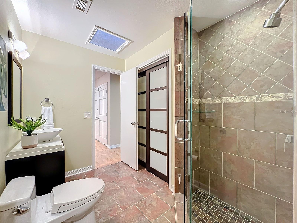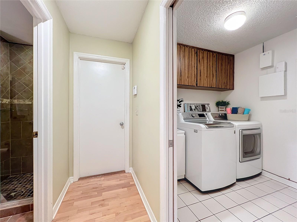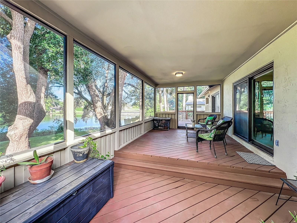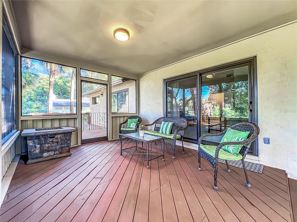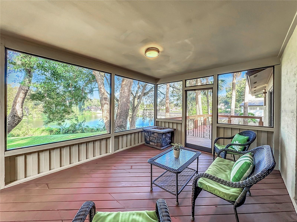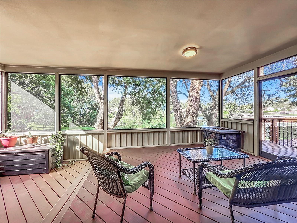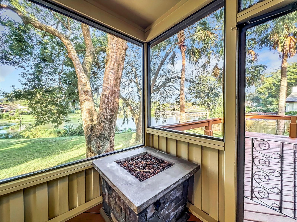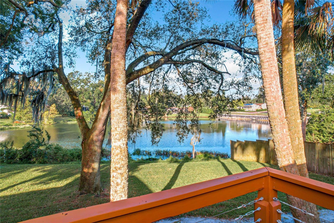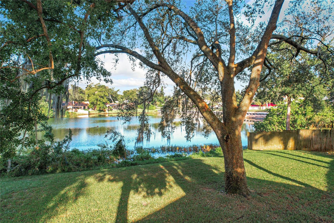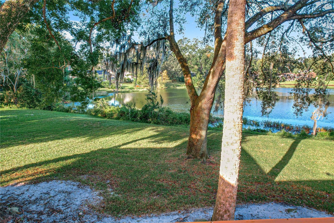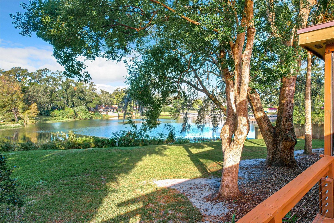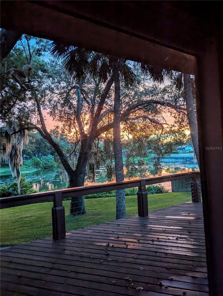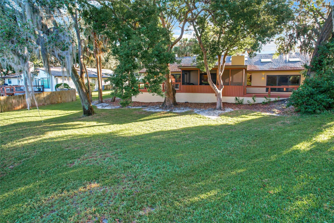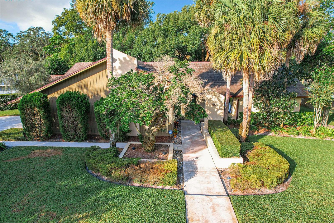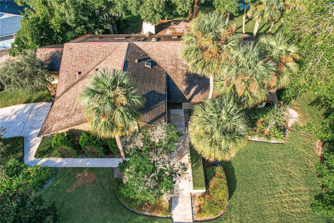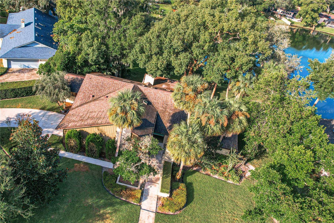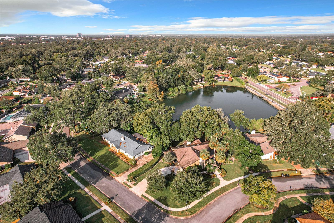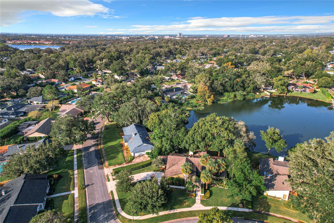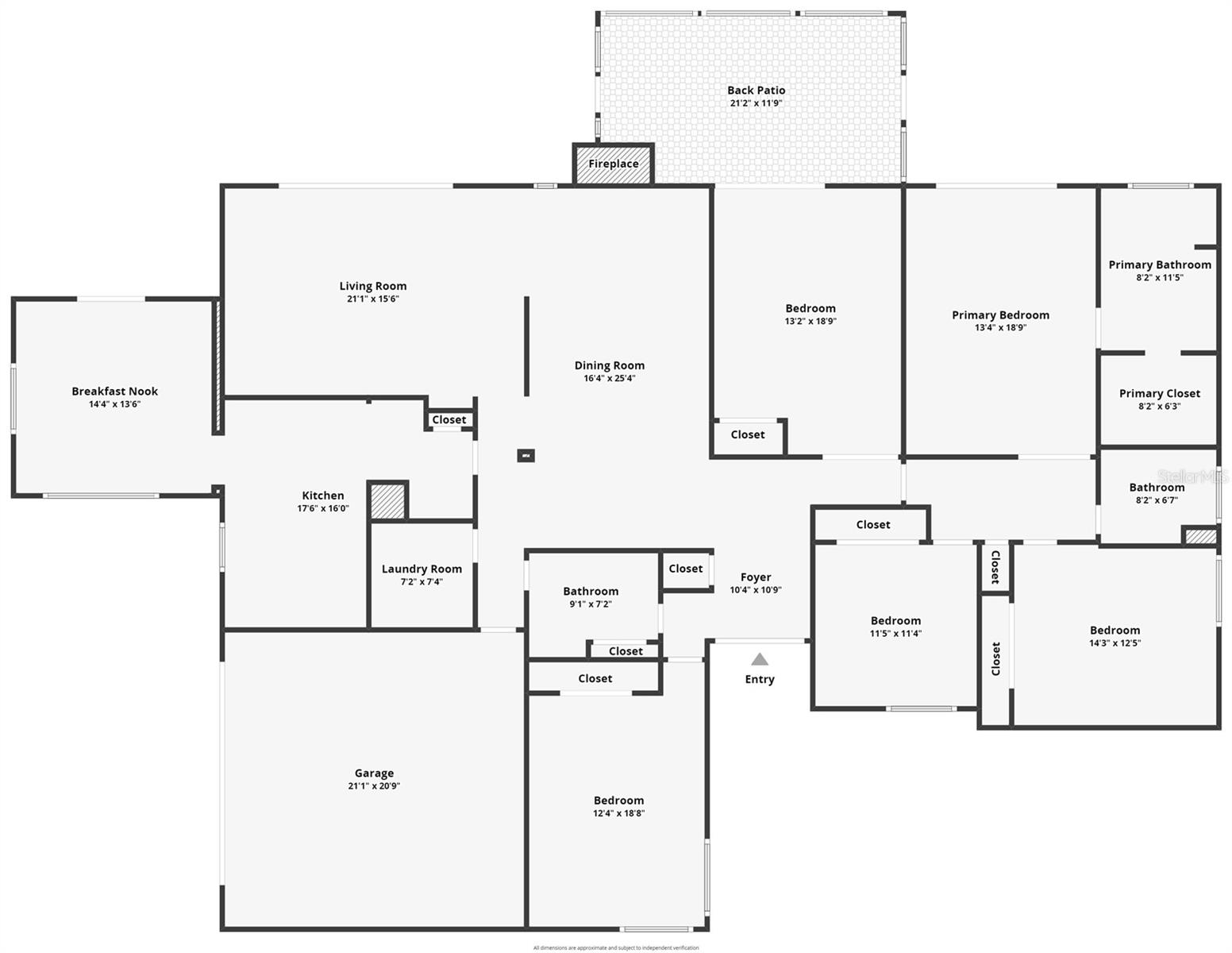956 Stonewood Lane, MAITLAND, FL 32751
Property Photos
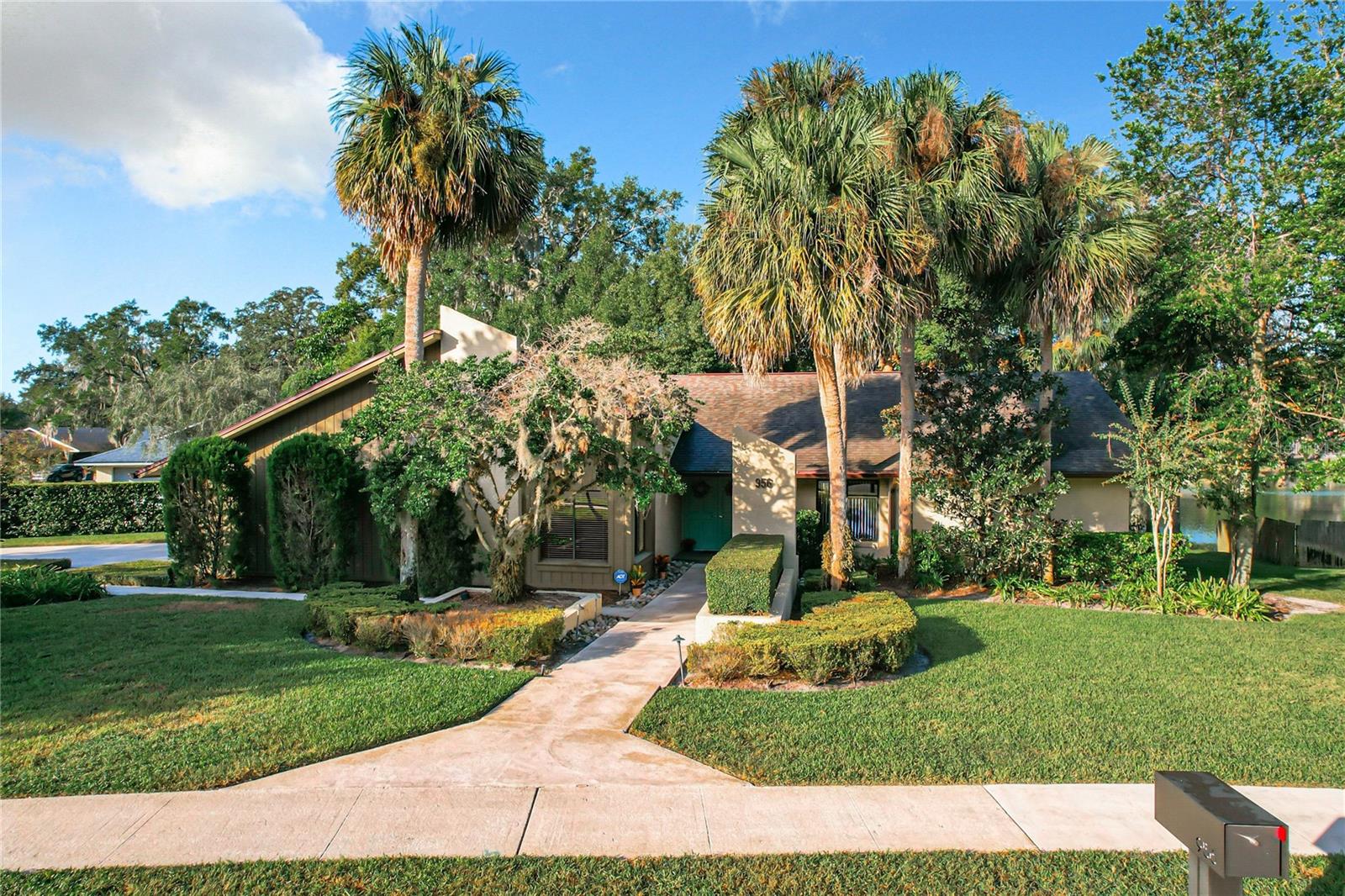
Would you like to sell your home before you purchase this one?
Priced at Only: $750,000
For more Information Call:
Address: 956 Stonewood Lane, MAITLAND, FL 32751
Property Location and Similar Properties
- MLS#: O6251484 ( Residential )
- Street Address: 956 Stonewood Lane
- Viewed: 2
- Price: $750,000
- Price sqft: $208
- Waterfront: Yes
- Wateraccess: Yes
- Waterfront Type: Lake
- Year Built: 1978
- Bldg sqft: 3605
- Bedrooms: 5
- Total Baths: 3
- Full Baths: 3
- Garage / Parking Spaces: 2
- Days On Market: 60
- Additional Information
- Geolocation: 28.6431 / -81.3731
- County: ORANGE
- City: MAITLAND
- Zipcode: 32751
- Subdivision: Stonewood First Add
- Elementary School: Lake Orienta
- Middle School: Milwee
- High School: Lyman
- Provided by: RE/MAX TOWN & COUNTRY REALTY
- Contact: Karen Bagwell
- 407-695-2066

- DMCA Notice
-
DescriptionStunning lakefront retreat in maitland! Discover your new beginning at this exquisite property where the curb appeal is just the start. This home, perched on the picturesque shores of lake ruby, offers a seamless fusion of timeless elegance and modern flair. Step inside to a world where light dances across spacious, open spaces under dramatic vaulted ceilings. The heart of the home is an inviting living area that flows effortlessly into a dining space, both of which offer panoramic views of the tranquil lake through expansive updated sliding doors along with built in shelves & skylights. For the culinary artist, the kitchen isn't just a place to cook; it's a canvas of corian and tile backsplash with tons of cabinets & stainless steel appliances including brand new dishwasher where every meal becomes a masterpiece. The garden window isn't just for light; it's your personal showcase or a sunlit nook for your greenery. The eat in area offers another amazing lakefront view. Dine casually by the kitchen or take the party outside to the incredible deck where the florida breeze mingles with laughter. Inside, the dining room with its with wood burning fireplace whispers of intimate gatherings, where the warmth isn't just from the fire but from the moments shared. Venture further to find a family room that flexes to your needsbe it a home office, a den, or a playroom or 5th bedroom with sliders to enjoy the view and screened in porch all under the gentle glow of skylights. The master suite? It's your sanctuary with its private deck, where the day's first light or the evening's last sigh is yours alone, against the backdrop of lake ruby. Imagine a bathroom that feels like a spa, with a shower that doesn't just clean but rejuvenates, framed by designer tiles. The walk in closet? It's an organizer's dream. Additional bedrooms offer comfort for family or guests, each with access to well appointed updated bathrooms that blend functionality with style. Also enjoy indoor laundry room with sink & 2 yr new washer & dryer, updated roof 2019, water heater 2023, plumbing 2022, ac 2017, irrigation with reclaimed water and gorgeously landscaped large corner lot. Convenience is key with this home's location, offering easy access to maitland's best amenities, schools, and the highway. This isn't just a house; it's your future home where every detail invites you to live beautifully. Act now, because homes like this, with such a blend of charm and luxury, are rare gems waiting to be claimed.
Payment Calculator
- Principal & Interest -
- Property Tax $
- Home Insurance $
- HOA Fees $
- Monthly -
Features
Building and Construction
- Covered Spaces: 0.00
- Exterior Features: Irrigation System, Lighting, Rain Gutters, Sidewalk, Sliding Doors
- Flooring: Carpet, Hardwood, Tile
- Living Area: 2837.00
- Roof: Shingle
Land Information
- Lot Features: Landscaped, Sidewalk, Paved
School Information
- High School: Lyman High
- Middle School: Milwee Middle
- School Elementary: Lake Orienta Elementary
Garage and Parking
- Garage Spaces: 2.00
- Parking Features: Driveway, Garage Door Opener
Eco-Communities
- Water Source: Public
Utilities
- Carport Spaces: 0.00
- Cooling: Central Air
- Heating: Central
- Pets Allowed: Cats OK, Dogs OK
- Sewer: Public Sewer
- Utilities: Cable Available, Electricity Connected, Sewer Connected, Water Connected
Finance and Tax Information
- Home Owners Association Fee: 390.00
- Net Operating Income: 0.00
- Tax Year: 2023
Other Features
- Appliances: Dishwasher, Dryer, Electric Water Heater, Microwave, Range, Refrigerator, Washer
- Association Name: Stonewood Homeowners Association
- Association Phone: 407-720-8010
- Country: US
- Furnished: Unfurnished
- Interior Features: Built-in Features, Ceiling Fans(s), Eat-in Kitchen, High Ceilings, Primary Bedroom Main Floor, Skylight(s), Solid Surface Counters, Walk-In Closet(s)
- Legal Description: LOT 3 STONEWOOD FIRST ADD PB 21 PG 35
- Levels: One
- Area Major: 32751 - Maitland / Eatonville
- Occupant Type: Owner
- Parcel Number: 24-21-29-525-0000-0030
- View: Water
- Zoning Code: R-1AA
Nearby Subdivisions
0000
Brittany Gardens
Clarks Add
Coffins Sub
Delroy Park
Dommerich Estates
Dommerich Estates 1st Add
Dommerich Hills
Dommerich Hills 3rd Add
Druid Hills Estates 1st Additi
Druid Hills Park
Druid Isle
English Woods
Floridahaven 1st Add
Forest Brook
Fries Park House Prop
Greenwood Gardens Sec 01
Hamlet At Maitland
Highland Park Estates
Highland Park Estates First Ad
Lake Colony Ph 01 Rep
Lakewood Shores
Lakewood Shores 1st Add
Long Branch Sub
Lot 40 Lakewood Shores 1stadd
Maitland Club Rep
Maitland Dommerich Hills
Metes Bounds
Minnehaha Shores
None
Northgate
Oakland Shores
Oakleigh 3rd Add
Osborne Manor
Palm Cove
Park Lake Shores
Replat Blk B Poors Add
Stonewood First Add
Windgrove
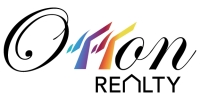
- Eddie Otton, ABR,Broker,CIPS,GRI,PSA,REALTOR ®,e-PRO
- Mobile: 407.427.0880
- eddie@otton.us


