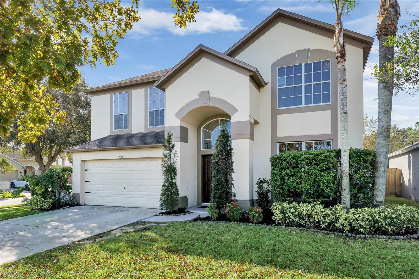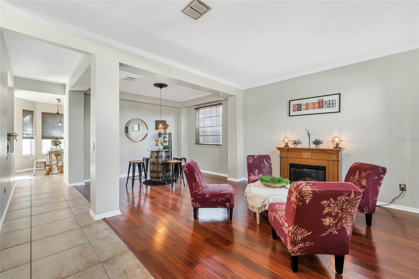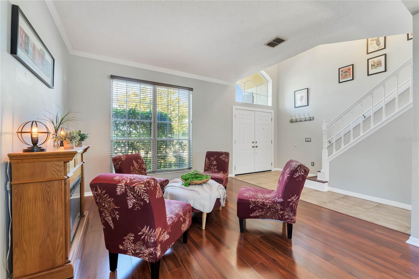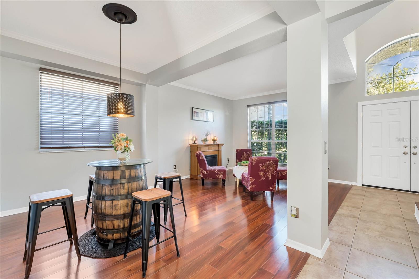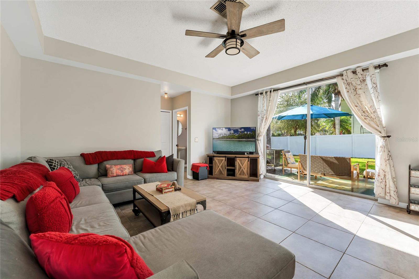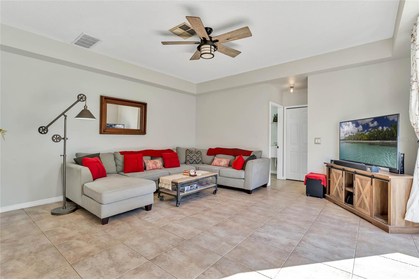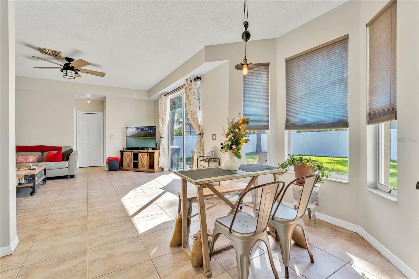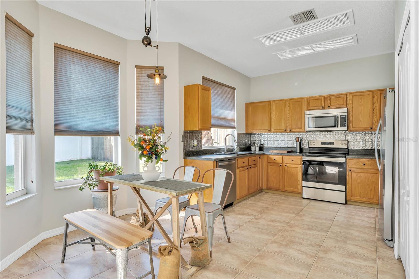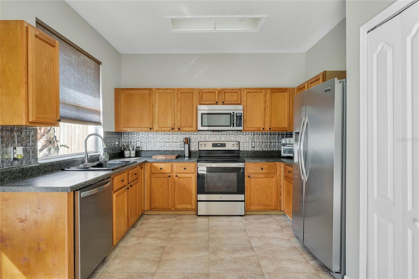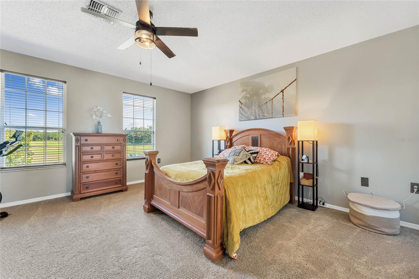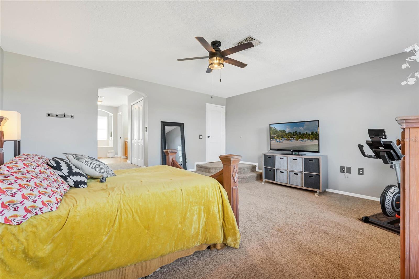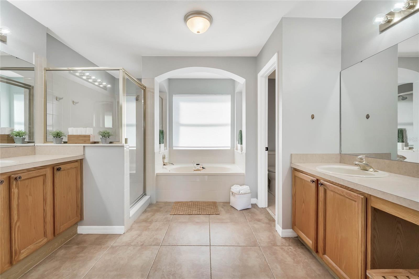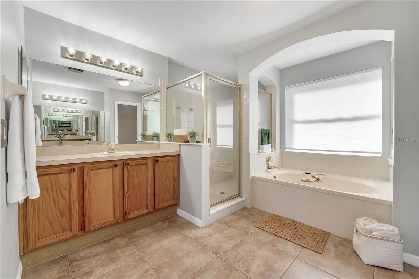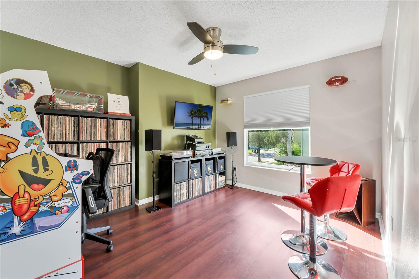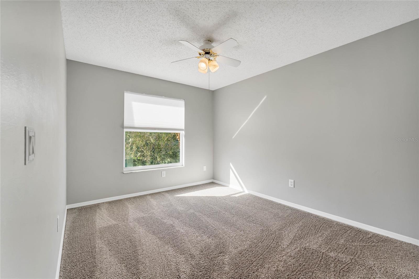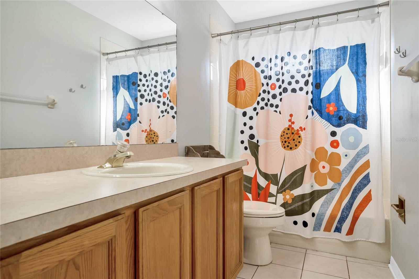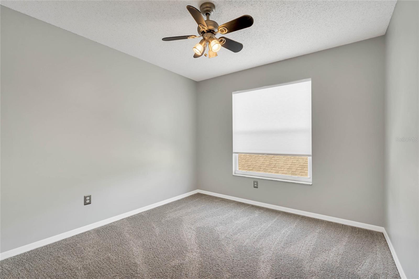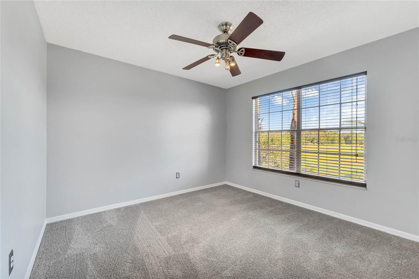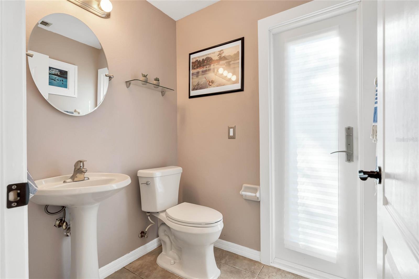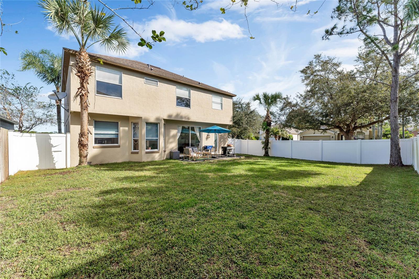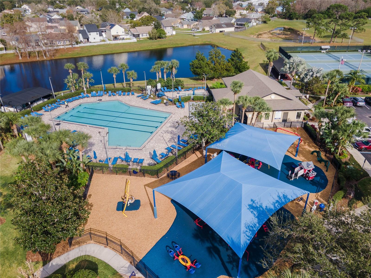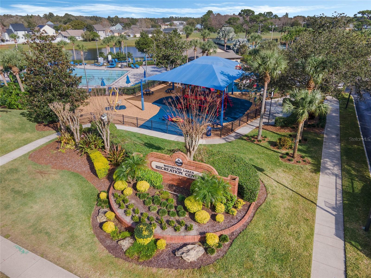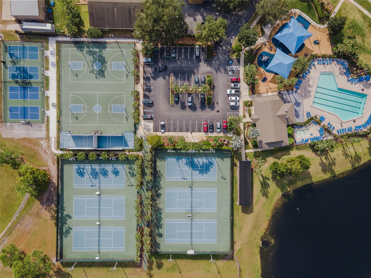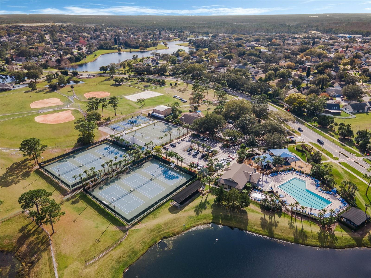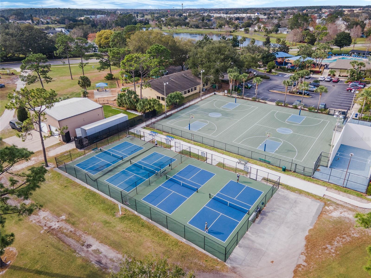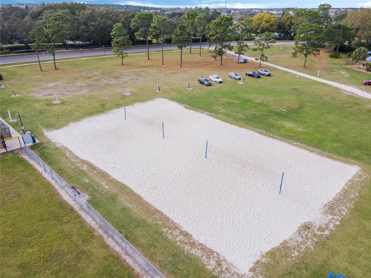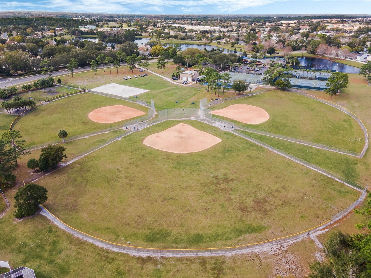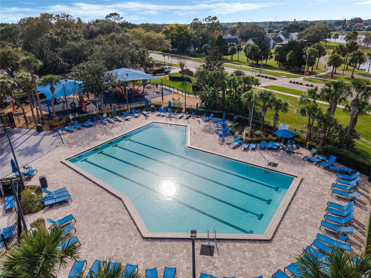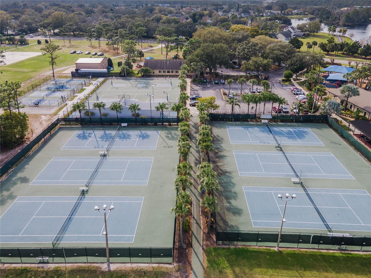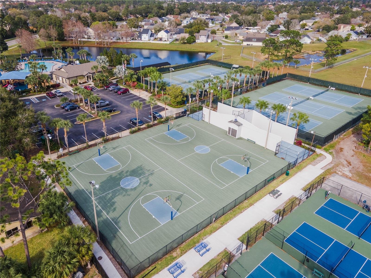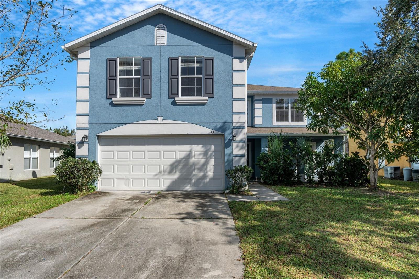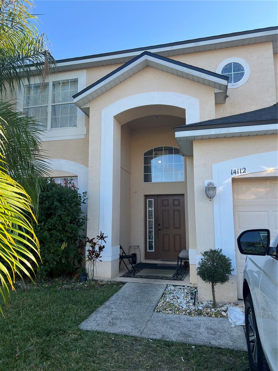999 Jade Forest Avenue, ORLANDO, FL 32828
Property Photos
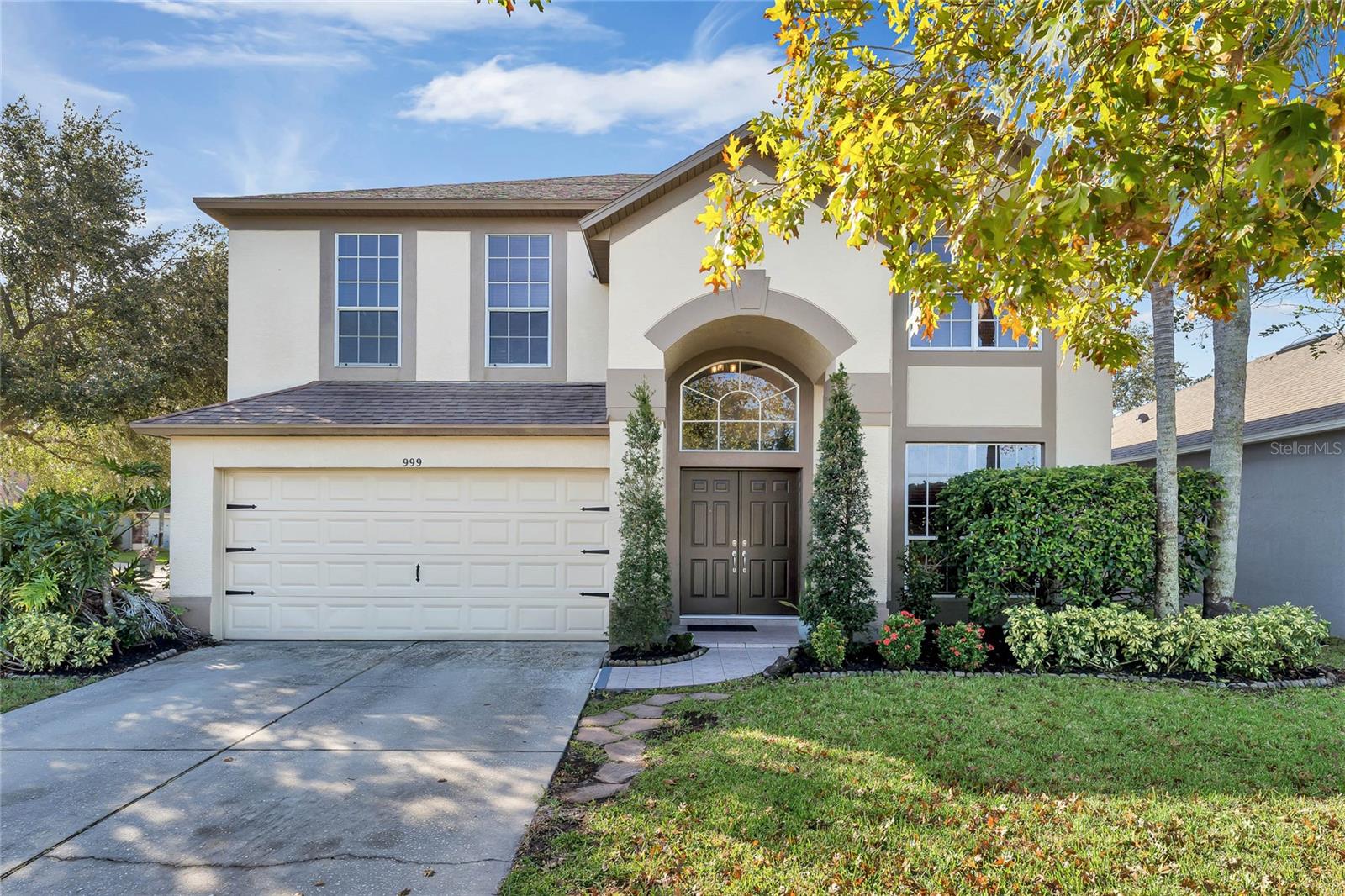
Would you like to sell your home before you purchase this one?
Priced at Only: $480,000
For more Information Call:
Address: 999 Jade Forest Avenue, ORLANDO, FL 32828
Property Location and Similar Properties
- MLS#: O6251651 ( Residential )
- Street Address: 999 Jade Forest Avenue
- Viewed: 33
- Price: $480,000
- Price sqft: $170
- Waterfront: No
- Year Built: 1997
- Bldg sqft: 2823
- Bedrooms: 4
- Total Baths: 3
- Full Baths: 2
- 1/2 Baths: 1
- Garage / Parking Spaces: 2
- Days On Market: 82
- Additional Information
- Geolocation: 28.5577 / -81.1871
- County: ORANGE
- City: ORLANDO
- Zipcode: 32828
- Subdivision: Waterford Lakes Tr N19 Ph 01
- Elementary School: Waterford Elem
- Middle School: Discovery
- High School: Timber Creek
- Provided by: LPT REALTY
- Contact: Cristina Hutchek, LLC
- 877-366-2213

- DMCA Notice
-
DescriptionSELLER OFFERING $10K CREDIT AT CLOSING TOWARDS 2 1 RATE BUY DOWN!! Welcome to this beautifully maintained 4 bedroom, 2.5 bath residence the perfect space to spend the holidays in, exuding comfort and warmth! From the moment you enter, natural light fills the space, and the high ceilings paired with an inviting great room, create an impressive focal point. The expansive downstairs area includes a kitchen, eat in space, and family room, followed by a guest bathroom and an indoor utility room for laundry. Standout features in the kitchen include stainless steel appliances, a built in pantry, and beautiful views leading out to the private yard space. All bedrooms are located upstairs, along with a loft for additional living space, perfect for a home office, play area, or media room. Discover a spacious primary suite that boasts two generously sized walk in closets and en suite bathroom equipped with dual sinks, a vanity, a private water closet, a walk in shower, and a relaxing garden tub. The new carpet in all bedrooms adds a touch of coziness, while the new wood laminate downstairs enhances the warm atmosphere. Enjoy peace of mind with new front doors for added security, renovated windows that open and close with ease, and tons of storage space throughout. The outdoor patio is large and fully fenced, ideal for gatherings and festive celebrations. You will also enjoy unobstructed views of the beautiful green space directly across the street, where you will occasionally catch a glimpse of deer prancing through the fields! The community amenities are truly exceptional, featuring courts for racquetball, tennis, volleyball, and basketball, along with a community pool, walking track with scenic views, a dog park, playgrounds, and a soccer field. Conveniently located just minutes from UCF, shopping at Waterford Lakes Town Center, restaurants, and major highways, the location offers the perfect blend of comfort, community, and accessibility. This home was built to make lasting memories schedule your showing today!
Payment Calculator
- Principal & Interest -
- Property Tax $
- Home Insurance $
- HOA Fees $
- Monthly -
Features
Building and Construction
- Covered Spaces: 0.00
- Exterior Features: Irrigation System, Lighting, Sidewalk, Sliding Doors
- Fencing: Vinyl
- Flooring: Carpet, Laminate, Tile
- Living Area: 2388.00
- Roof: Shingle
Land Information
- Lot Features: Corner Lot, Cul-De-Sac, Sidewalk, Paved
School Information
- High School: Timber Creek High
- Middle School: Discovery Middle
- School Elementary: Waterford Elem
Garage and Parking
- Garage Spaces: 2.00
- Parking Features: Driveway, On Street
Eco-Communities
- Water Source: Public
Utilities
- Carport Spaces: 0.00
- Cooling: Central Air
- Heating: Central
- Pets Allowed: Cats OK, Dogs OK
- Sewer: Public Sewer
- Utilities: BB/HS Internet Available, Cable Available, Electricity Connected, Fiber Optics, Water Connected
Amenities
- Association Amenities: Basketball Court, Park, Playground, Pool, Racquetball, Recreation Facilities, Tennis Court(s)
Finance and Tax Information
- Home Owners Association Fee Includes: Pool, Recreational Facilities
- Home Owners Association Fee: 60.00
- Net Operating Income: 0.00
- Tax Year: 2023
Other Features
- Appliances: Dishwasher, Disposal, Microwave, Range, Refrigerator
- Association Name: Towers Property Management
- Association Phone: 407-730-9872
- Country: US
- Interior Features: Ceiling Fans(s), Crown Molding, Eat-in Kitchen, High Ceilings, Kitchen/Family Room Combo, Living Room/Dining Room Combo, Open Floorplan, PrimaryBedroom Upstairs, Solid Wood Cabinets, Thermostat, Walk-In Closet(s)
- Legal Description: WATERFORD LAKES TRACT N 19 PHASE 1 37/21LOT 62
- Levels: Two
- Area Major: 32828 - Orlando/Alafaya/Waterford Lakes
- Occupant Type: Owner
- Parcel Number: 26-22-31-8991-00-620
- Views: 33
- Zoning Code: P-D
Similar Properties
Nearby Subdivisions
Augusta
Avalon Lakes Ph 01 Village I
Avalon Lakes Ph 02 Village F
Avalon Lakes Ph 02 Vlgs E H
Avalon Lakes Ph 03 Village C
Avalon Park Northwest Village
Avalon Park South Ph 01
Avalon Park Village 04 Bk
Avalon Park Village 05 51 58
Avalon Park Village 06
Bella Vida
Bridge Water
Bridge Water Ph 04
Bristol Estates At Timber Spri
Deer Run South Pud Ph 01 Prcl
East5
Eastwood
Eastwoodvillages 02 At Eastwoo
Huckleberry Fields N2a
Huckleberry Fields N6
Huckleberry Fields Tr N1b
Huckleberry Fields Tr N2b
Huckleberry Fields Tr N6
Huckleberry Fields Tracts N9
Kensington At Eastwood
Kings Pointe
Other
River Oaks At Timber Springs
River Oakstimber Spgs A C D
Seaward Plantation Estates Fou
Seaward Plantation Estates Thi
Spring Isle
Stone Forest
Stoneybrook
Stoneybrook Un X1
Stoneybrook Ut 09 49 75
Timber Isle
Tudor Grvtimber Spgs Ak
Turnberry Pointe
Villages 02 At Eastwood Ph 01
Villages 02 At Eastwood Ph 03
Waterford Chase East Ph 02 Vil
Waterford Chase East Ph 03
Waterford Chase Ph 02 Village
Waterford Chase Village Tr E
Waterford Chase Village Tr F
Waterford Crk
Waterford Lakes Tr N07 Ph 01
Waterford Lakes Tr N11 Ph 01
Waterford Lakes Tr N19 Ph 01
Waterford Lakes Tr N25a Ph 01
Waterford Lakes Tr N25b
Waterford Lakes Tr N30
Waterford Lakes Tr N31a
Waterford Lakes Tr N33
Waterford Lakesfinns Cove
Waterford Trails Ph 2 East Vil
Waterford Trails Phase 1
Waterford Trls Ph 02
Waterford Trls Ph 1
Waterford Trls Ph 2 East Villa
Waterford Trls Ph I
Woodbury Park
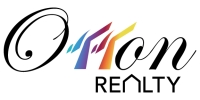
- Eddie Otton, ABR,Broker,CIPS,GRI,PSA,REALTOR ®,e-PRO
- Mobile: 407.427.0880
- eddie@otton.us


