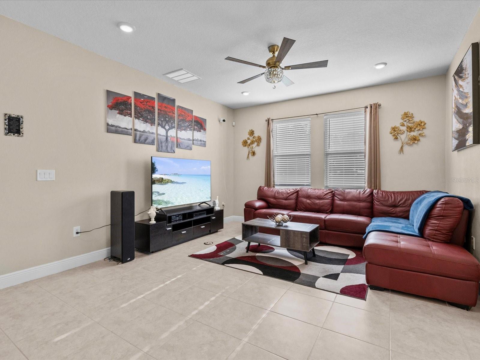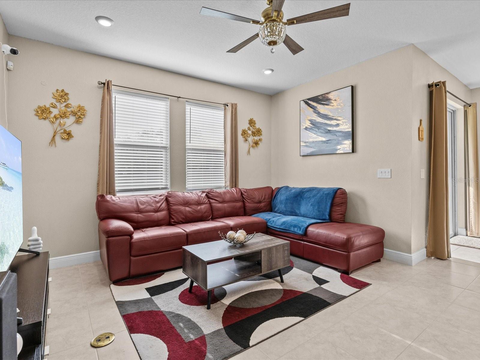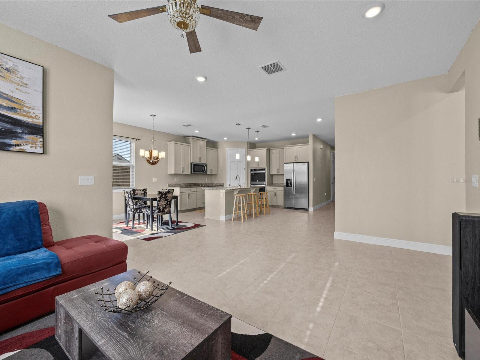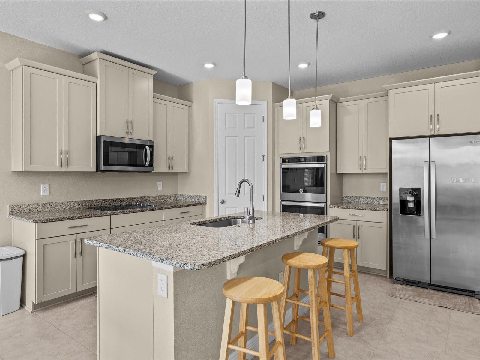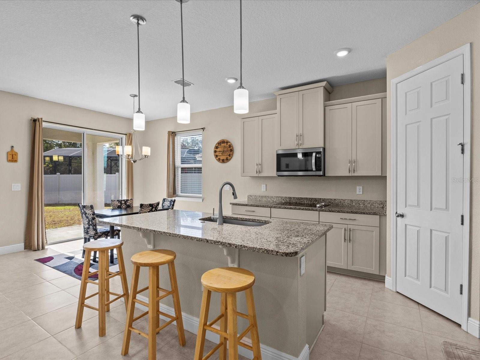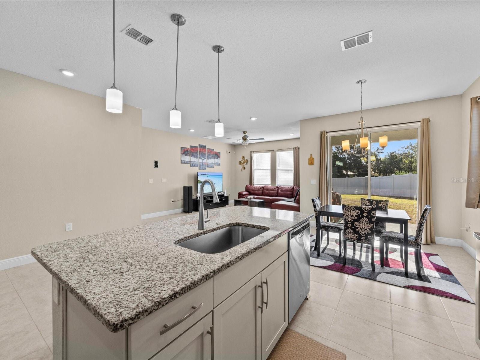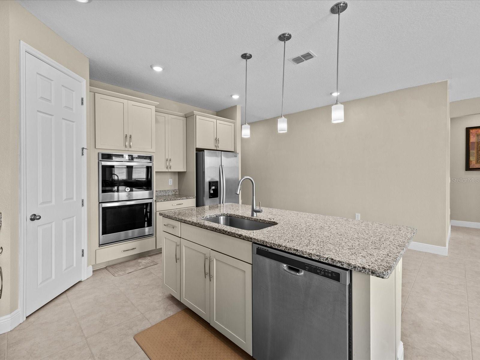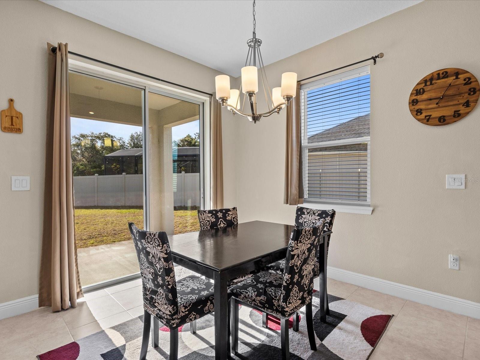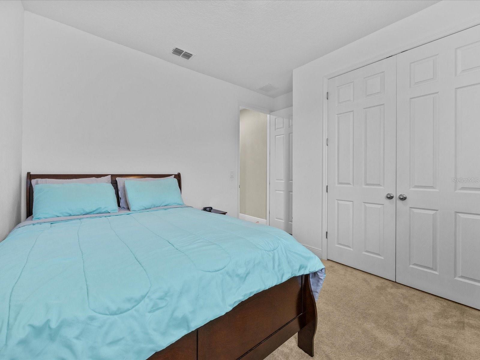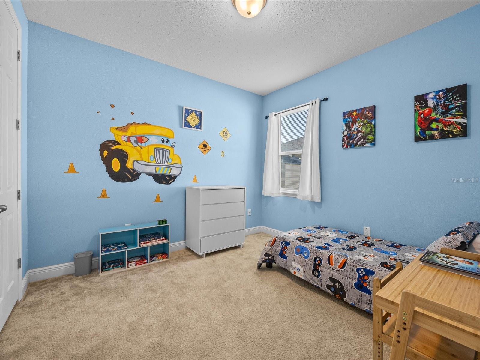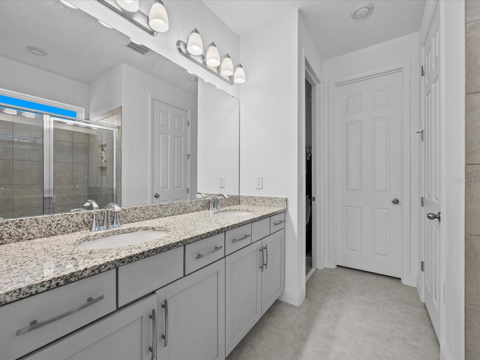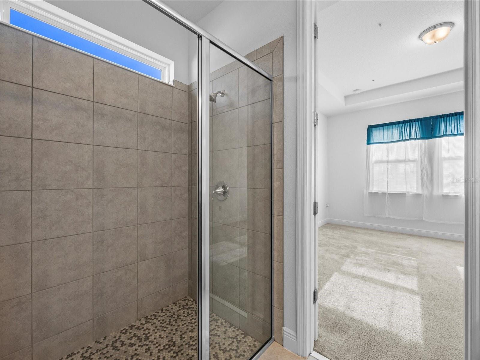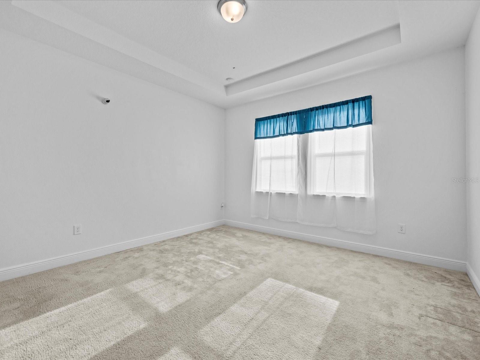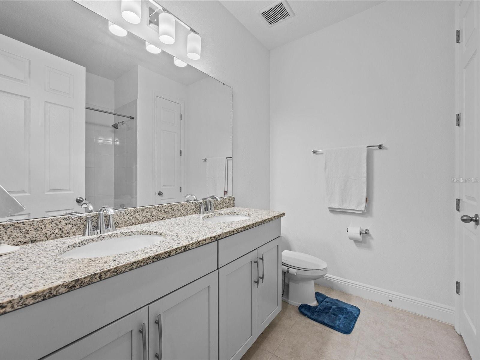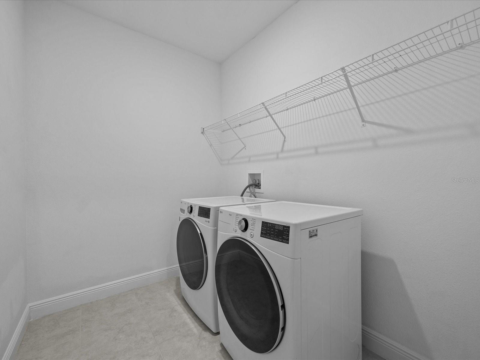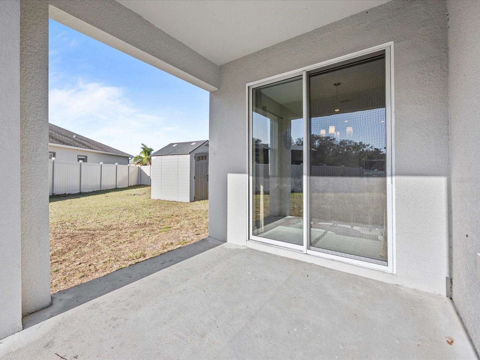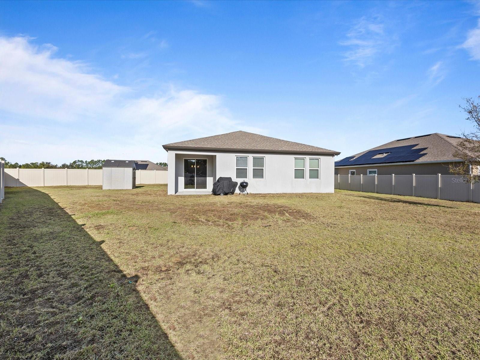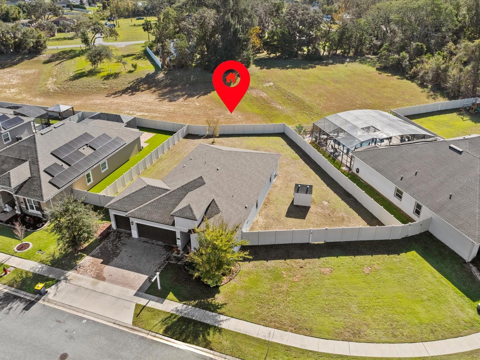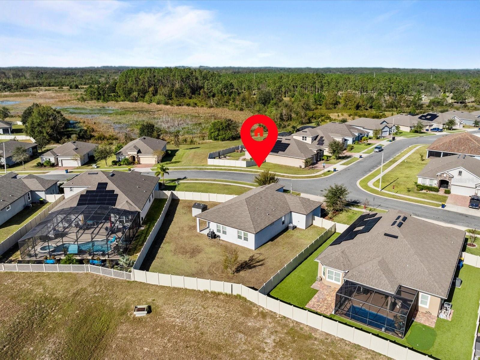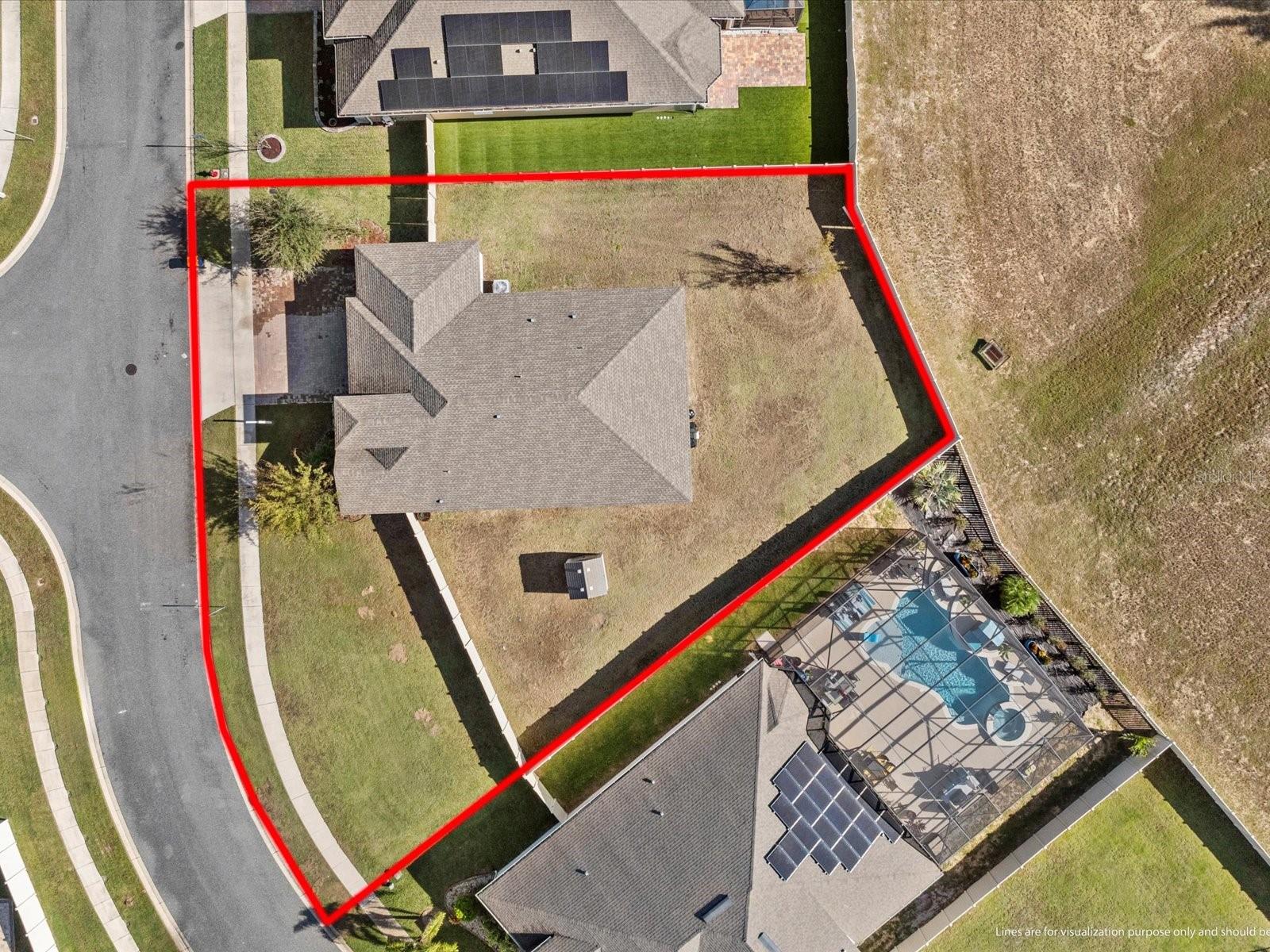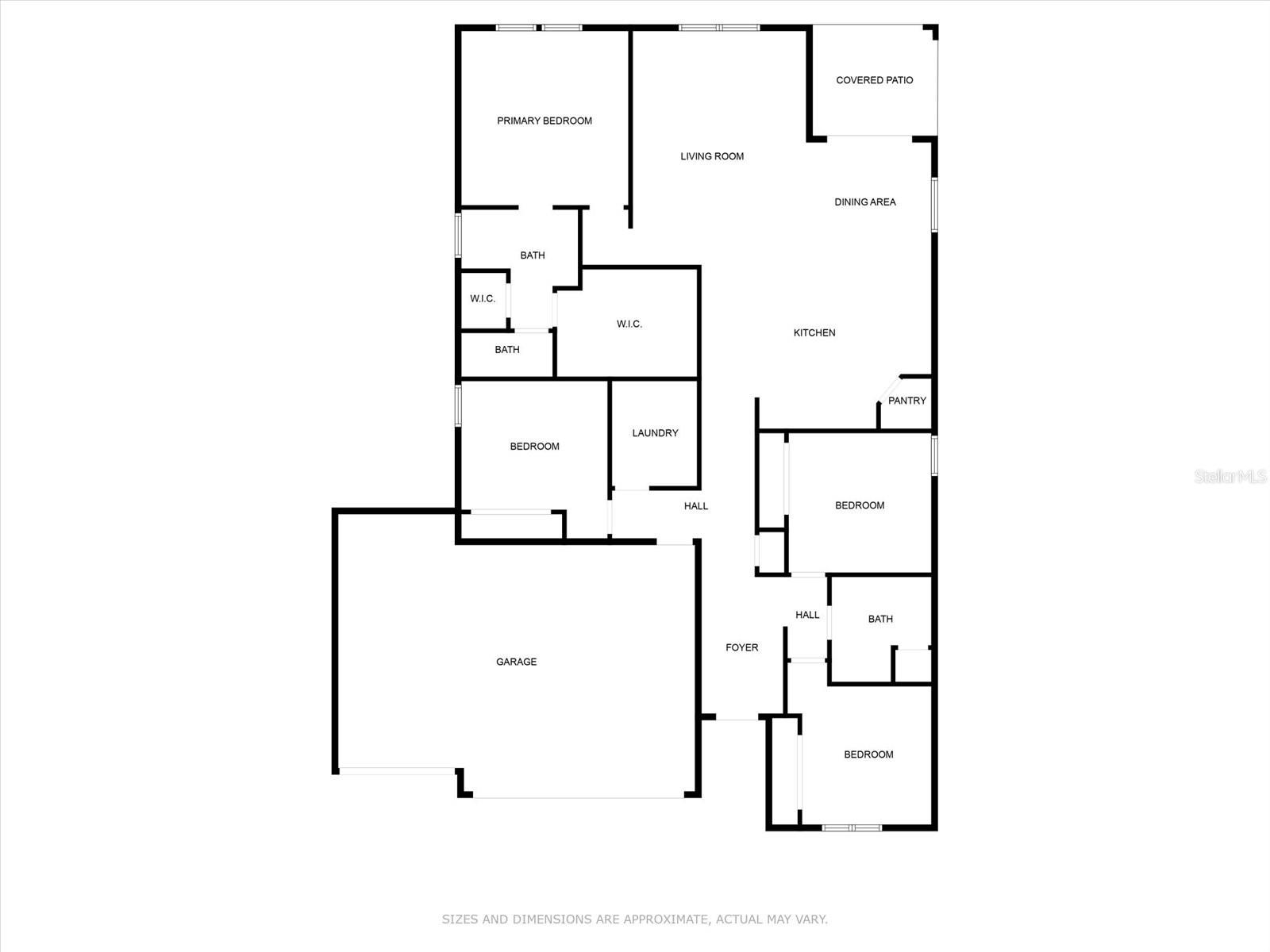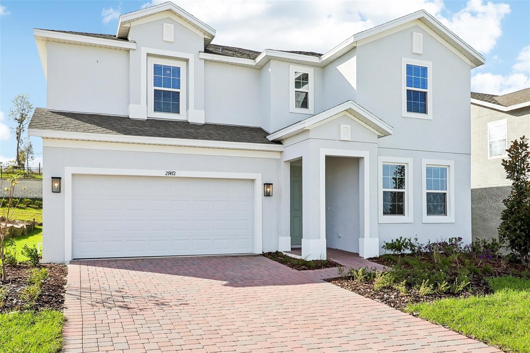528 Bellissimo Place, HOWEY IN HLS, FL 34737
Property Photos
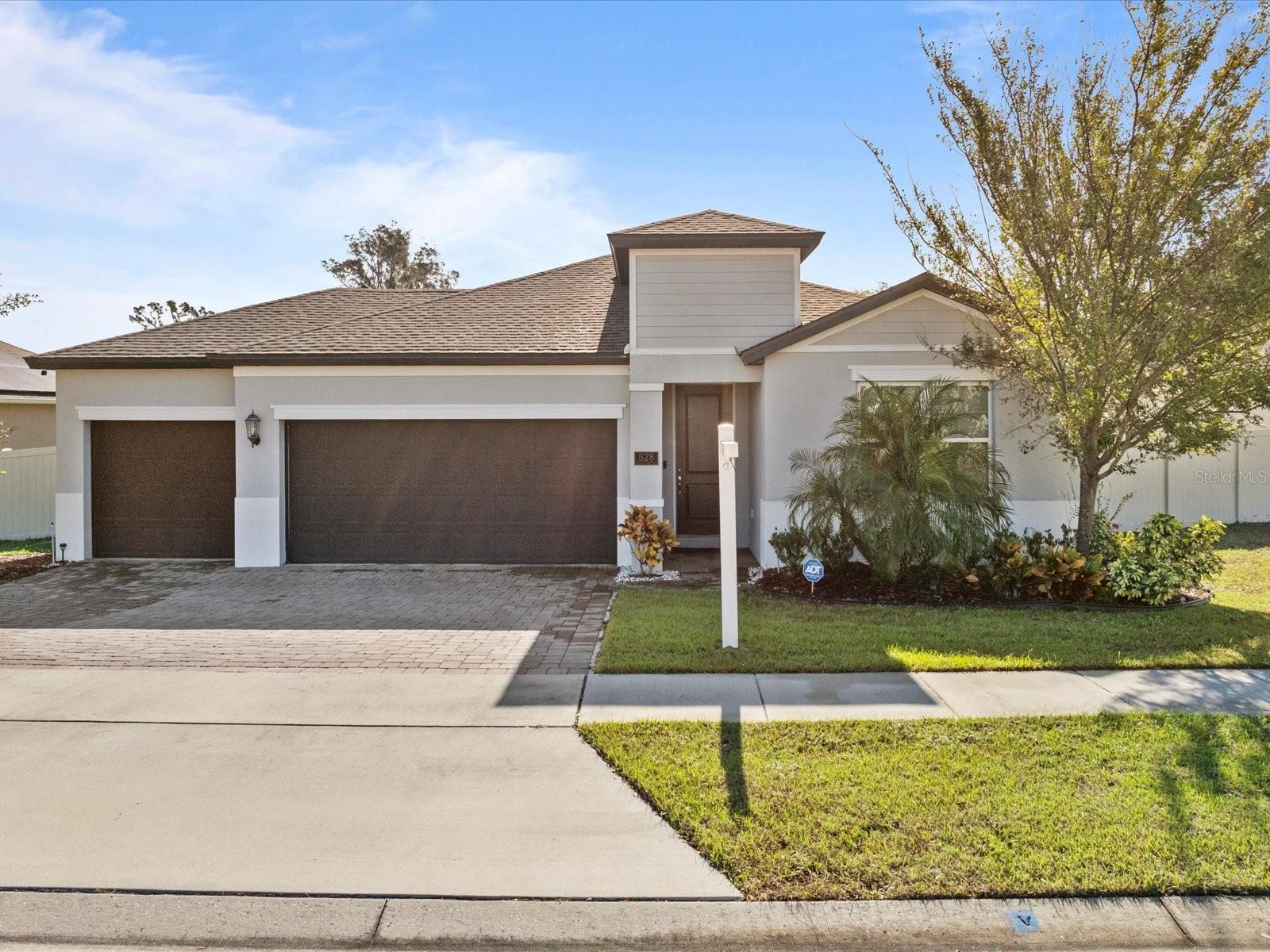
Would you like to sell your home before you purchase this one?
Priced at Only: $415,000
For more Information Call:
Address: 528 Bellissimo Place, HOWEY IN HLS, FL 34737
Property Location and Similar Properties
- MLS#: O6253106 ( Residential )
- Street Address: 528 Bellissimo Place
- Viewed: 8
- Price: $415,000
- Price sqft: $155
- Waterfront: No
- Year Built: 2019
- Bldg sqft: 2675
- Bedrooms: 4
- Total Baths: 2
- Full Baths: 2
- Garage / Parking Spaces: 3
- Days On Market: 53
- Additional Information
- Geolocation: 28.7001 / -81.7754
- County: LAKE
- City: HOWEY IN HLS
- Zipcode: 34737
- Subdivision: Venezia South
- Provided by: WATSON REALTY CORP., REALTORS
- Contact: Shyloe Buhrle
- 352-243-7374

- DMCA Notice
-
DescriptionWelcome to your dream home! This immaculate 4 bedroom, 2 bath residence, built in 2019, is perfect for modern living. Situated on an oversized lot, it offers plenty of outdoor space for relaxation and recreation. Step inside to discover an open concept layout that seamlessly connects the spacious living area to a modern kitchen, complete with a double oven and sleek countertops. Enjoy the convenience of smart home capabilities, allowing you to control lighting, temperature, and security from your devices. All appliances are included, making your move in process a breeze. This home features a three car garage, providing ample storage and parking space. The buyer can even choose from all of the furniture to convey with the sale if they would like. Conveniently located off of US 19, you can easily access the north and southbound Turnpike for easy travel as well as being equidistant from Clermont and Mount Dora! Dont miss out on this exceptional propertyschedule a showing today!
Payment Calculator
- Principal & Interest -
- Property Tax $
- Home Insurance $
- HOA Fees $
- Monthly -
Features
Building and Construction
- Covered Spaces: 0.00
- Exterior Features: Sidewalk, Sliding Doors, Sprinkler Metered, Irrigation System
- Fencing: Vinyl
- Flooring: Carpet, Tile
- Living Area: 1880.00
- Roof: Shingle
Land Information
- Lot Features: Landscaped, Sidewalk, Paved
Garage and Parking
- Garage Spaces: 3.00
- Parking Features: Driveway, Garage Door Opener
Eco-Communities
- Green Energy Efficient: Appliances, HVAC, Insulation, Lighting, Thermostat
- Water Source: Public
Utilities
- Carport Spaces: 0.00
- Cooling: Central Air
- Heating: Electric, Heat Pump
- Pets Allowed: Breed Restrictions
- Sewer: Public Sewer
- Utilities: Fire Hydrant, Public, Street Lights
Finance and Tax Information
- Home Owners Association Fee: 179.00
- Net Operating Income: 0.00
- Tax Year: 2023
Other Features
- Appliances: Convection Oven, Cooktop, Dishwasher, Disposal, Electric Water Heater, Microwave, Refrigerator
- Association Name: Real Manage Assoc.
- Association Phone: 866-473-2573
- Country: US
- Furnished: Negotiable
- Interior Features: Ceiling Fans(s), Eat-in Kitchen, High Ceilings, Kitchen/Family Room Combo, Living Room/Dining Room Combo, Solid Wood Cabinets, Split Bedroom, Stone Counters, Thermostat, Walk-In Closet(s), Window Treatments
- Legal Description: VENEZIA SOUTH PB 65 PG 92-97 LOT 170 ORB 5291 PG 1371
- Levels: One
- Area Major: 34737 - Howey In The Hills
- Occupant Type: Owner
- Parcel Number: 35-20-25-0200-000-17000
- Possession: Close of Escrow
- Style: Mediterranean
- View: Park/Greenbelt
- Zoning Code: RESIDENTIAL
Similar Properties
Nearby Subdivisions
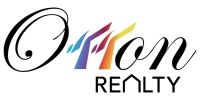
- Eddie Otton, ABR,Broker,CIPS,GRI,PSA,REALTOR ®,e-PRO
- Mobile: 407.427.0880
- eddie@otton.us


