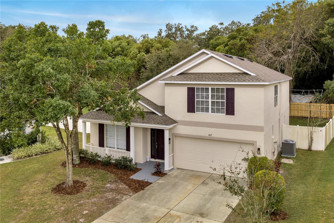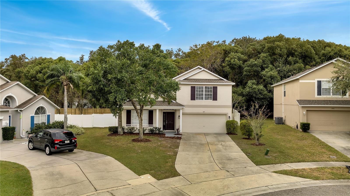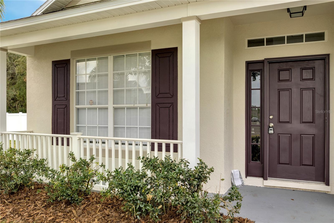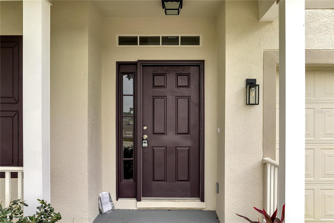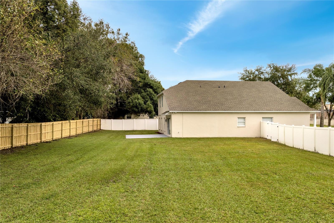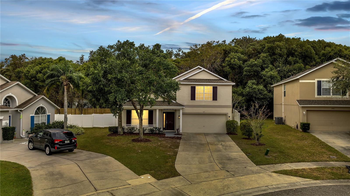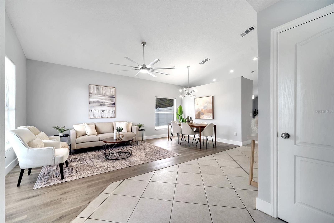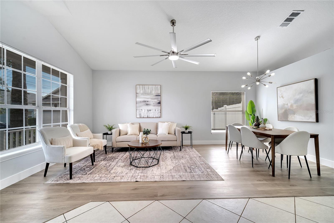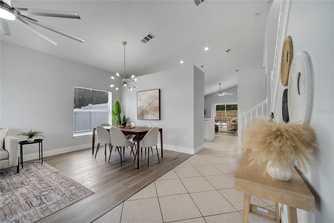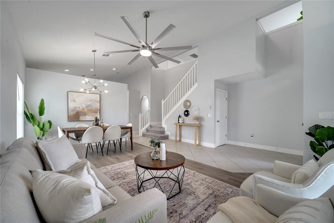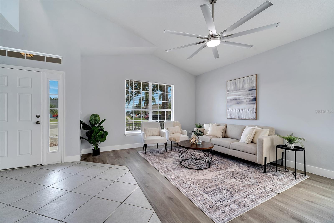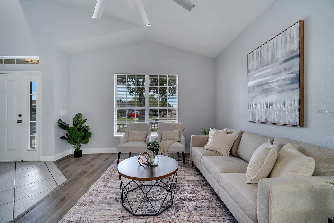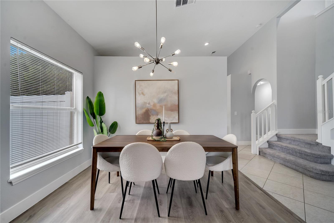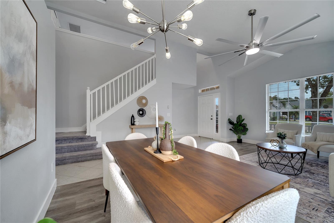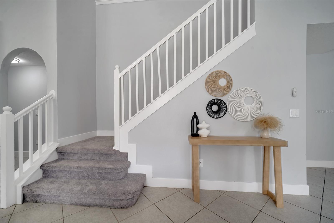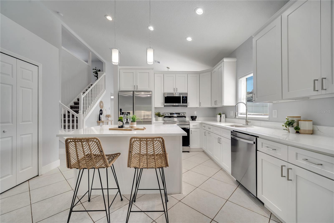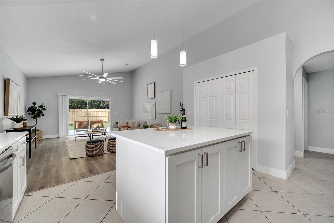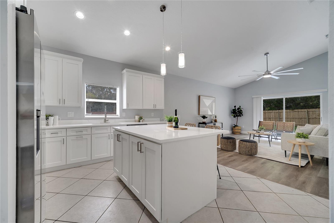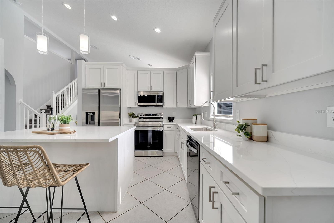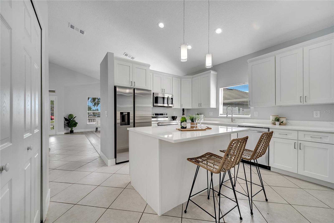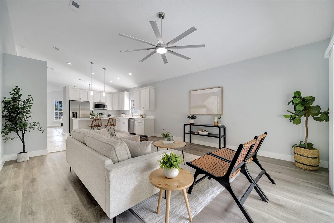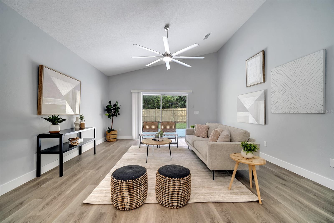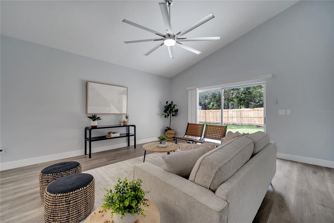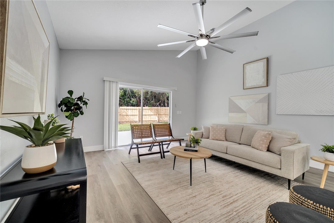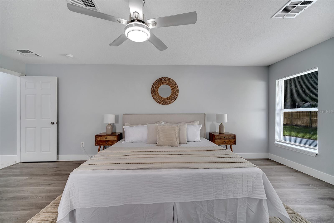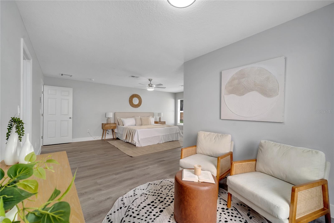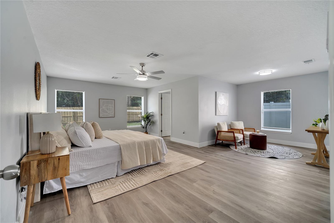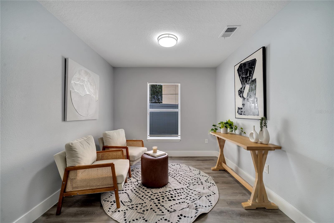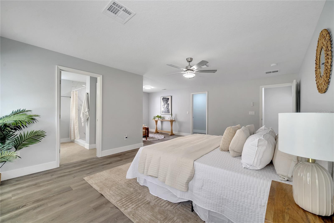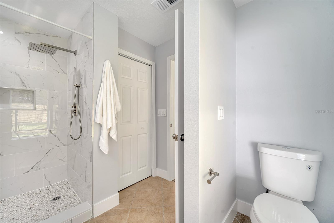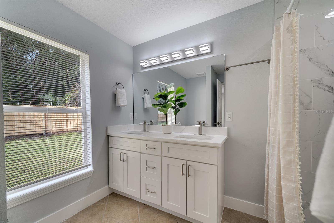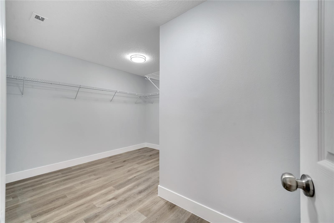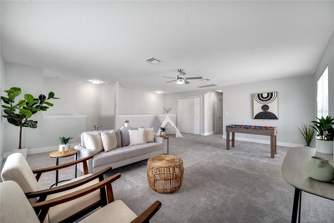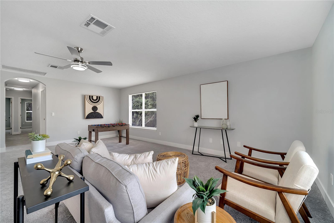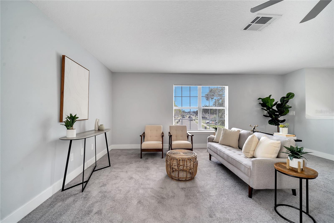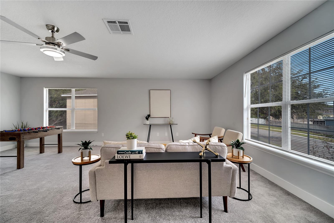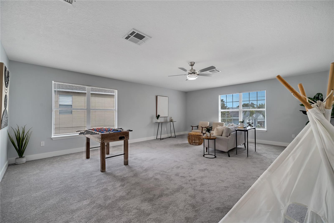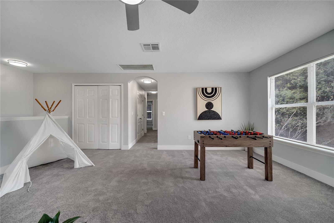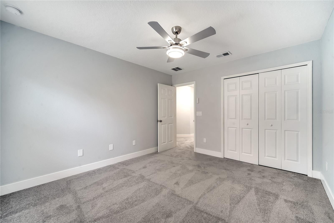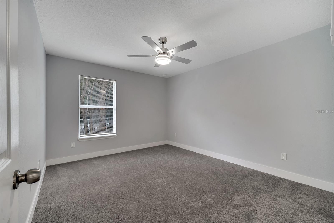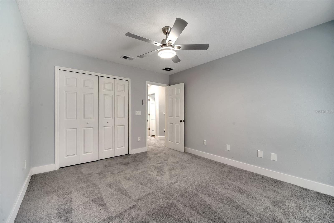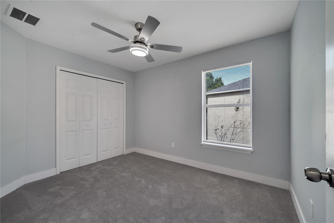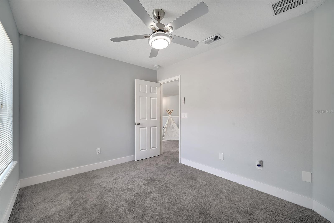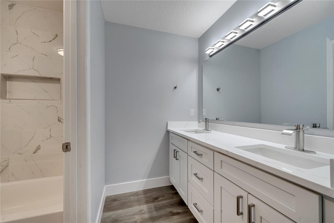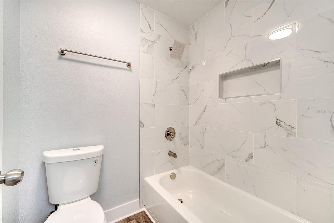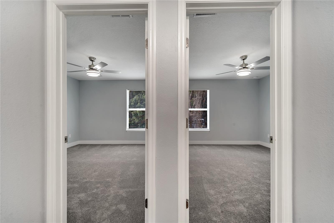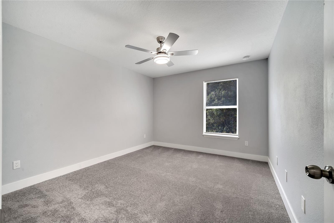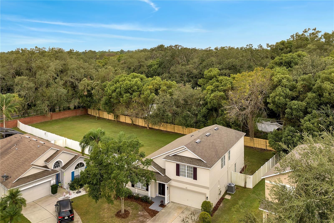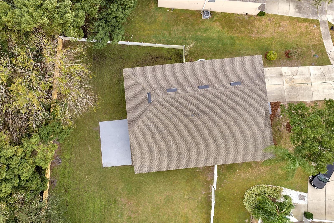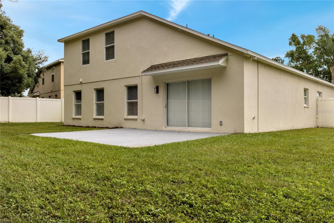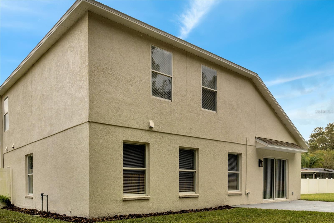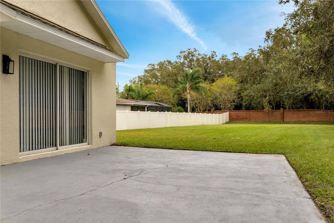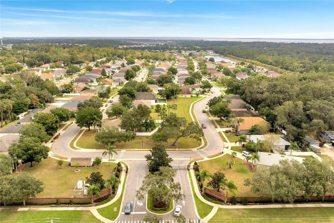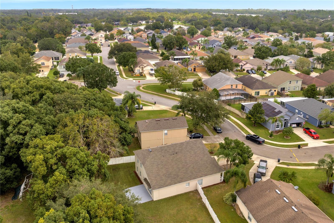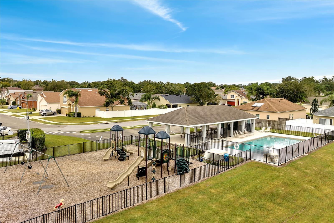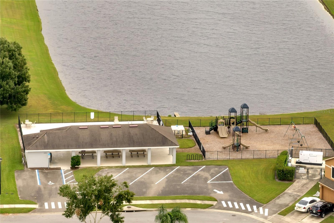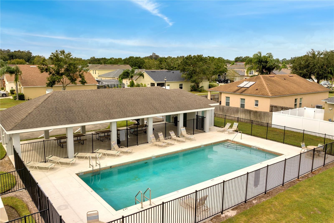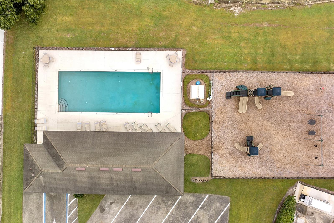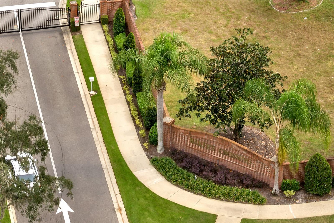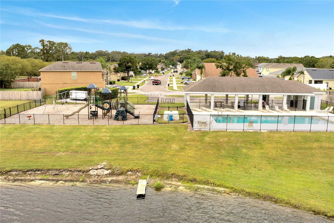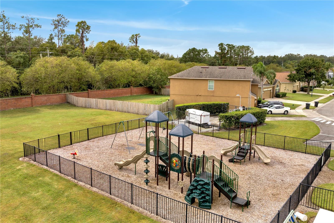207 Clydesdale Circle, SANFORD, FL 32773
Property Photos
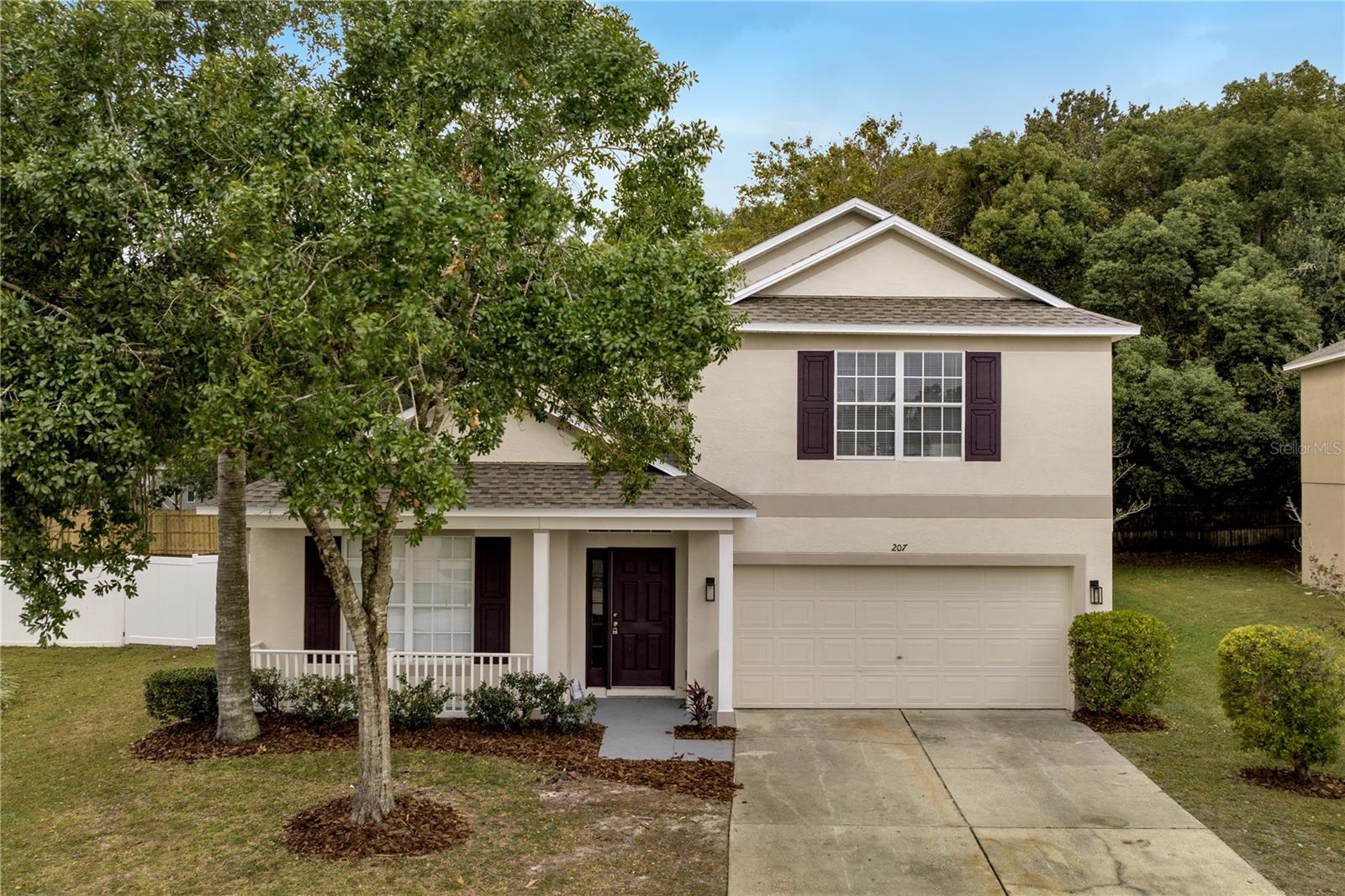
Would you like to sell your home before you purchase this one?
Priced at Only: $492,500
For more Information Call:
Address: 207 Clydesdale Circle, SANFORD, FL 32773
Property Location and Similar Properties
- MLS#: O6253507 ( Residential )
- Street Address: 207 Clydesdale Circle
- Viewed: 7
- Price: $492,500
- Price sqft: $147
- Waterfront: No
- Year Built: 2004
- Bldg sqft: 3345
- Bedrooms: 4
- Total Baths: 3
- Full Baths: 2
- 1/2 Baths: 1
- Garage / Parking Spaces: 2
- Days On Market: 56
- Additional Information
- Geolocation: 28.7498 / -81.2621
- County: SEMINOLE
- City: SANFORD
- Zipcode: 32773
- Subdivision: Bakers Crossing Ph 2
- Provided by: IHOME REALTY FL LLC
- Contact: Karen Sweat
- 407-730-9971

- DMCA Notice
-
DescriptionDiscover the serene beauty of this House. Gorgeous 4 bedroom, 2.5 bathroom 2 Car Garage home!! WITH HUGH 0.4 ACRES LOT, Located in the sough after area BAKERS CROSSING. The home offers a High Ceiling, a Fenced Backyard, and a spacious floor plan that seamlessly blends functionality with style. The open concept living area boasts ample natural light, creating a warm and inviting atmosphere. The well appointed New Kitchen with New Quartz countertops features sleek New stainless steel appliances, perfect for culinary enthusiasts. The house also features many other upgrades, Brand New roof with 30 years shingle, New Carrier HVAC system, Completely New Bathrooms with New Vanities, all flooring except the tile by the kitchen is Brand New, New Water Heater, a New Garage Door Motor, plus new light fixtures, faucets, Toilets doors/closets, and so much more. Outdoor enthusiasts will adore the vast BACKYARD, perfect for entertaining and create private retreat. It is conveniently located near all major highways, shopping, restaurants, and entertainment. All measurements aren't accurate and should be verified by the buyer.
Payment Calculator
- Principal & Interest -
- Property Tax $
- Home Insurance $
- HOA Fees $
- Monthly -
Features
Building and Construction
- Covered Spaces: 0.00
- Exterior Features: Irrigation System
- Flooring: Carpet, Ceramic Tile, Laminate
- Living Area: 2862.00
- Roof: Shingle
Garage and Parking
- Garage Spaces: 2.00
Eco-Communities
- Water Source: Public
Utilities
- Carport Spaces: 0.00
- Cooling: Central Air
- Heating: Central
- Pets Allowed: Yes
- Sewer: Public Sewer
- Utilities: Public
Finance and Tax Information
- Home Owners Association Fee: 538.59
- Net Operating Income: 0.00
- Tax Year: 2023
Other Features
- Appliances: Dishwasher, Microwave, Range, Refrigerator
- Association Name: Sentry Management - Lindsey Thigpen
- Association Phone: 407-788-6700
- Country: US
- Interior Features: Cathedral Ceiling(s), Primary Bedroom Main Floor, Walk-In Closet(s)
- Legal Description: LOT 53 BAKERS CROSSING PHASE 2 PB 62 PGS 97 - 99
- Levels: One
- Area Major: 32773 - Sanford
- Occupant Type: Vacant
- Parcel Number: 18-20-31-506-0000-0530
- Zoning Code: A-1
Nearby Subdivisions
Bakers Crossing Ph 1
Bakers Crossing Ph 2
Cadence Park
Cadence Park Two
Citrus Heights
Concorde
Crystal Park
Dreamwold
Drews Sub
Druid Park Amd
Fairlane Estates Sec 1 Rep
Groveview Village 1st Add Rep
Heatherwood
Hidden Lake
Hidden Lake Ph 2
Hidden Lake Ph 3
Hidden Lake Villas Ph 1
Hidden Lake Villas Ph 3
Kensington Reserve
Kensington Reserve Ph Iii
Lake Jesup Woods
Loch Arbor Country Club E
Loch Arbor Country Club Entran
Loch Arbor Crystal Lakes Club
Loch Arbor Fairlane Sec
Loch Arborphillips Sec
Lords 1st Add To Citrus
Lot 23 Rose Hill Pb 54 Pgs 41
Lot 38 Placid Woods Ph 1 Pb 51
Magnolia Park
Mayfair Club Ph 2
Mecca Hammock
Middleton Oaks
Not In Subdivision
Park View 1st Add
Placid Woods Ph 1
Placid Woods Ph 3
Regan Pointe
River Run Preserve
Rose Hill Ph Ii
Sanford Place
Sanora
Sec 01 Twp 20s Rge 30e N 110 F
South Pinecrest
South Pinecrest 2nd Add
South Pinecrest 4th Add
Sterling Woods
Sunland Estates
Sunland Estates 1st Add
Sunland Estates Amd
Sunvista
Woodbine
Woodruffs Sub Frank L
Wyndham Preserve
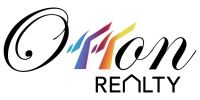
- Eddie Otton, ABR,Broker,CIPS,GRI,PSA,REALTOR ®,e-PRO
- Mobile: 407.427.0880
- eddie@otton.us


