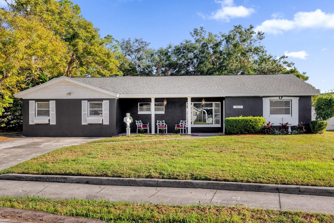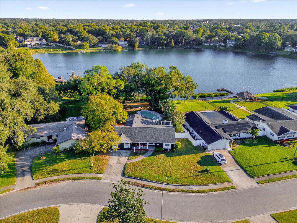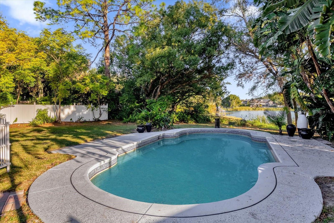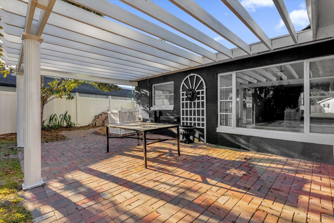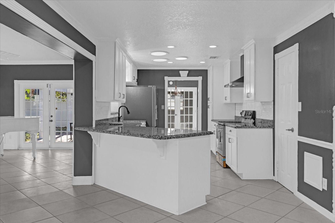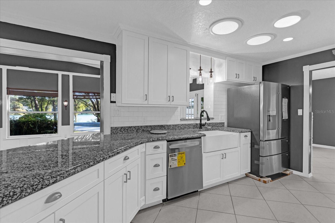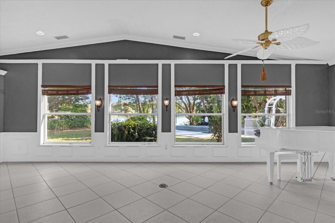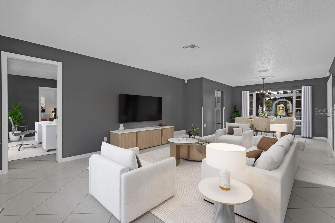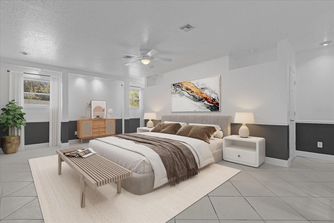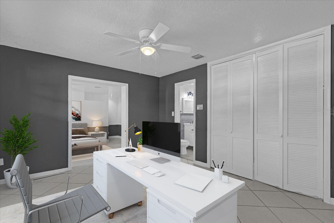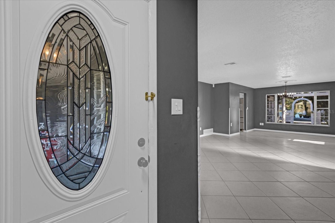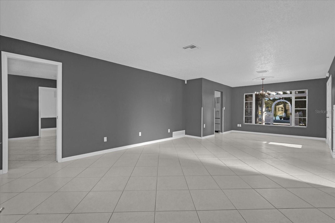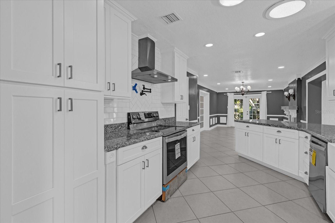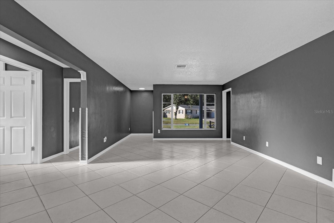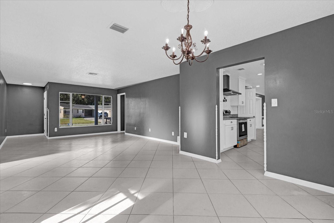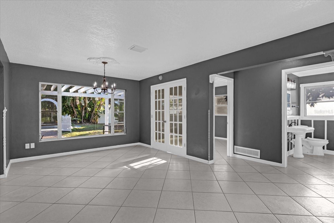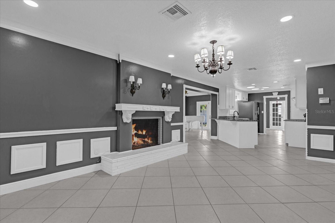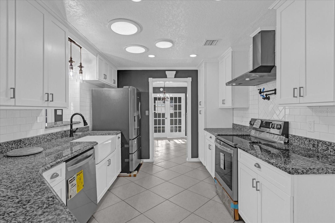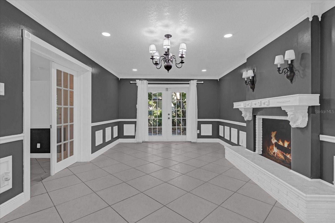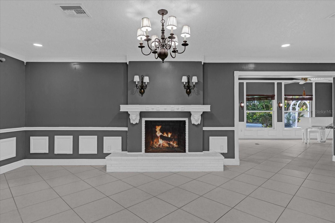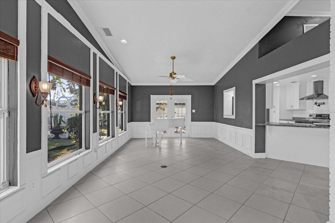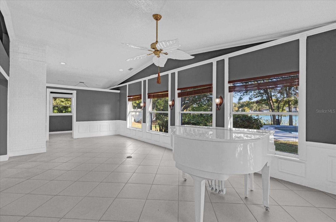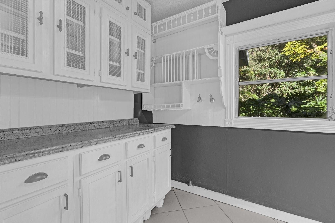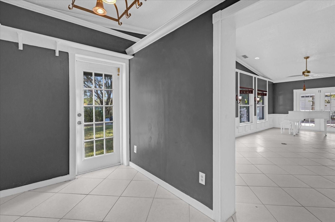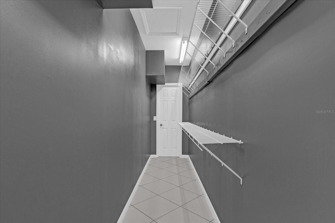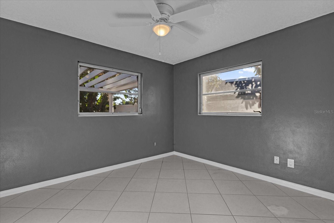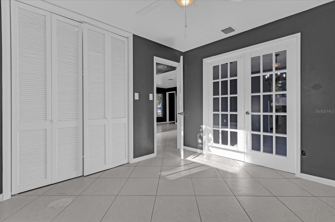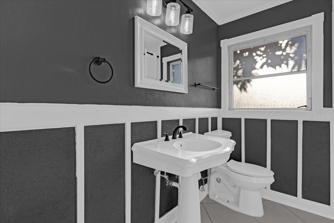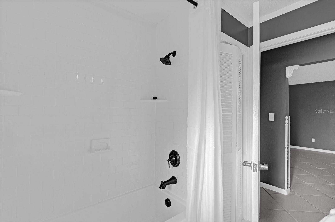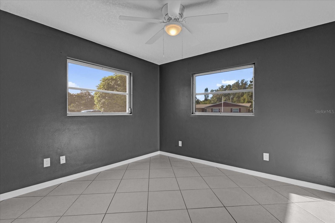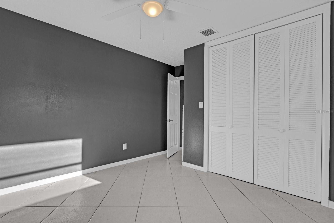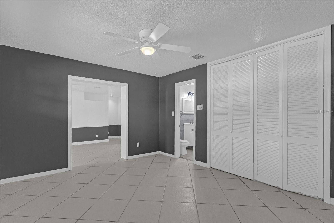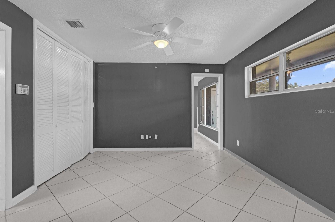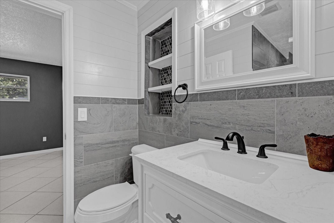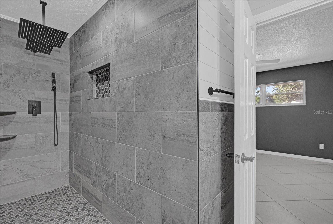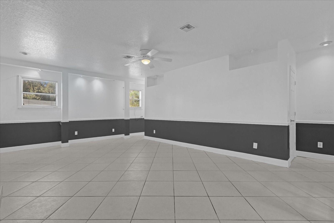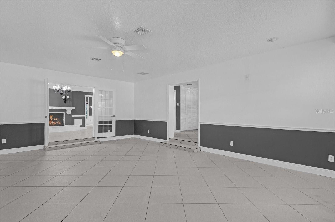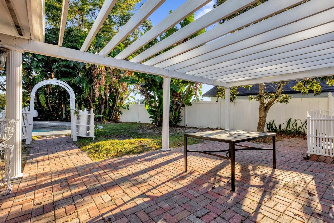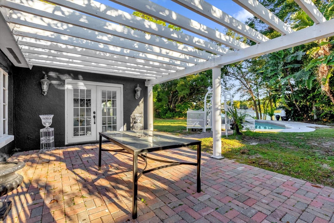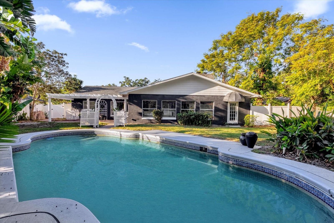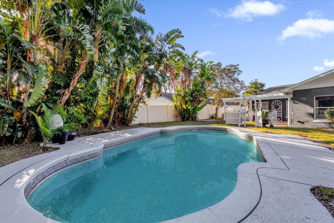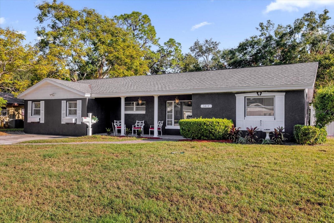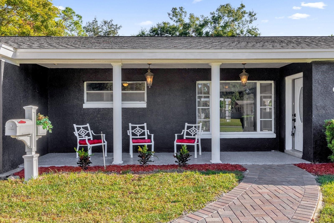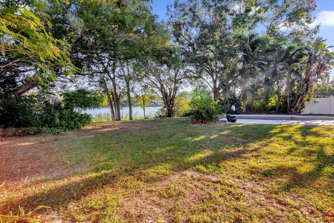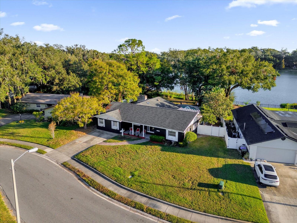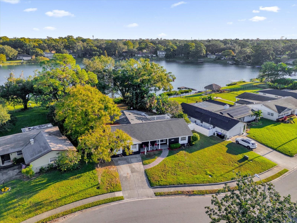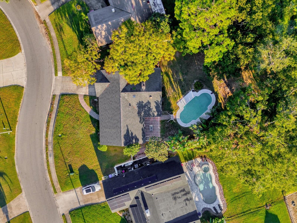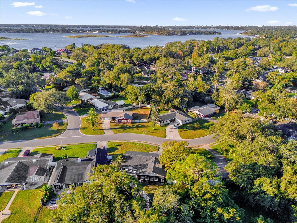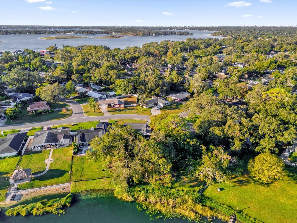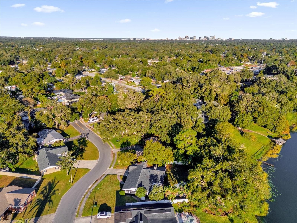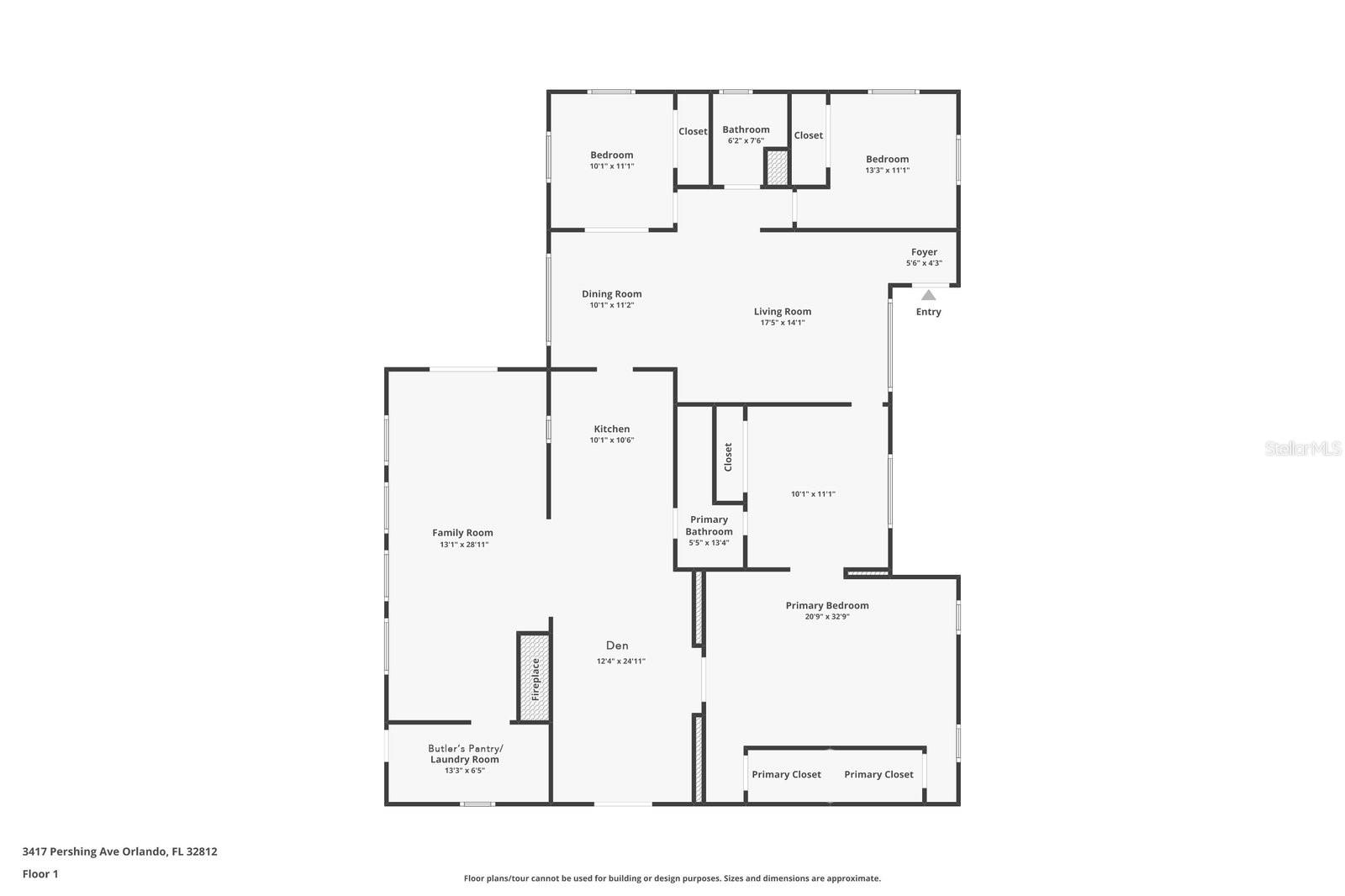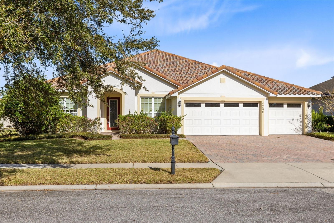3417 Pershing Avenue, ORLANDO, FL 32812
Property Photos
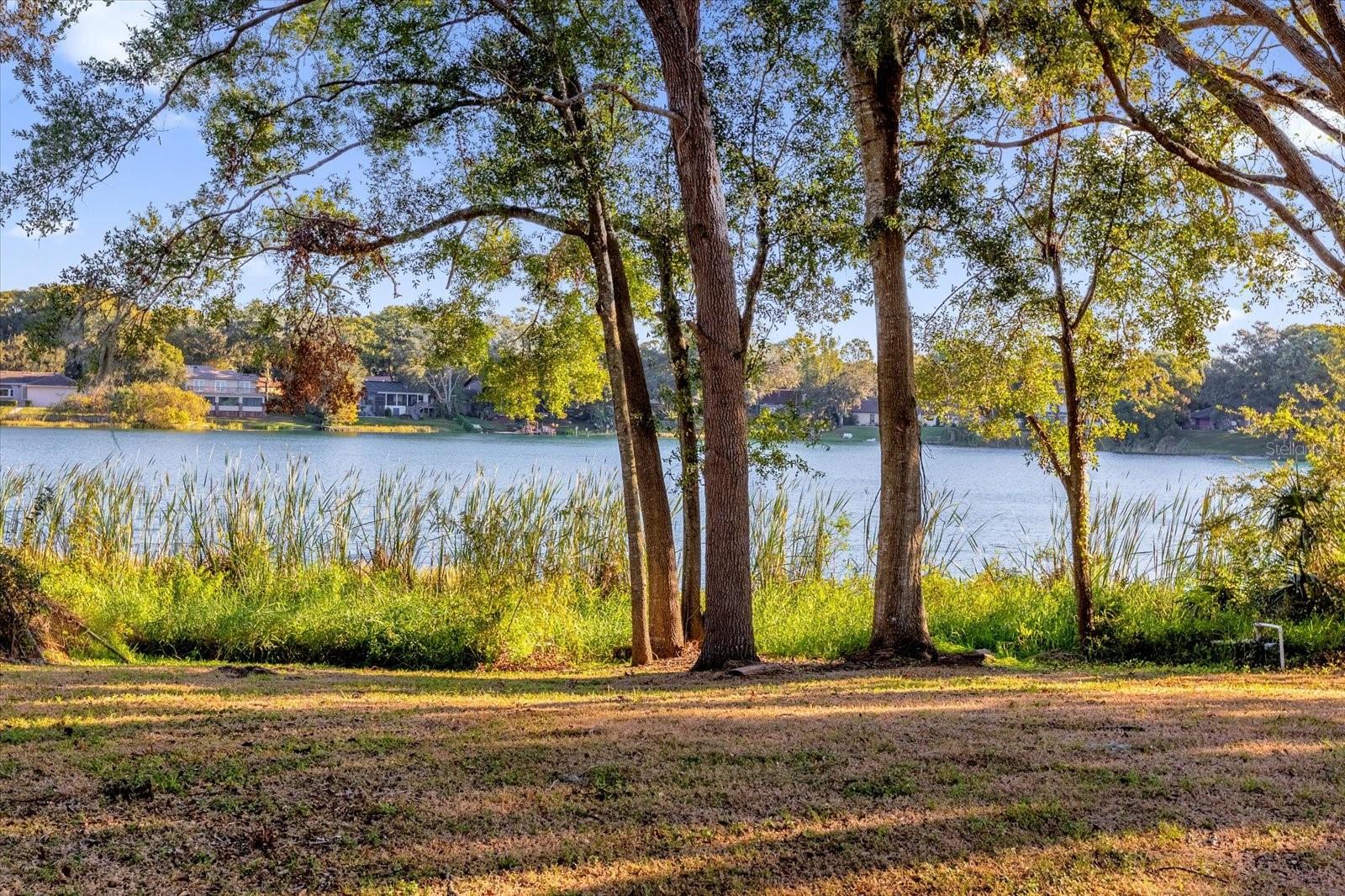
Would you like to sell your home before you purchase this one?
Priced at Only: $753,900
For more Information Call:
Address: 3417 Pershing Avenue, ORLANDO, FL 32812
Property Location and Similar Properties
- MLS#: O6253517 ( Residential )
- Street Address: 3417 Pershing Avenue
- Viewed: 7
- Price: $753,900
- Price sqft: $251
- Waterfront: Yes
- Wateraccess: Yes
- Waterfront Type: Lake
- Year Built: 1963
- Bldg sqft: 3006
- Bedrooms: 4
- Total Baths: 2
- Full Baths: 2
- Days On Market: 31
- Additional Information
- Geolocation: 28.4984 / -81.338
- County: ORANGE
- City: ORLANDO
- Zipcode: 32812
- Subdivision: Roberta Place
- Elementary School: Pershing Elem
- Middle School: PERSHING K 8
- High School: Boone High
- Provided by: KELLER WILLIAMS REALTY AT THE PARKS
- Contact: Debbie Jones
- 407-629-4420

- DMCA Notice
-
DescriptionOne or more photo(s) has been virtually staged. LAKEFRONT POOL HOME with 0.43 acres and underground power located in the highly desirable Conway area! This beautifully updated home has 4 bedrooms and 2 bathrooms. The view from the 13' x 29' family room overlooking the 22 x 44 pool (9 deep) and Lake Anderson are reason enough to buy this lakefront haven! You can enjoy your morning coffee or dine al fresco under the pavered pergola. The primary bedroom has 432 square feet and a huge walk in closet. There is a bedroom attached, which is convenient for an office, sitting room, or nursery. The primary bathroom has Italian tile and an 8 deep walk in shower. The modern kitchen is equipped with brand new appliances that have never been used, granite countertops, and a pot filler above the stove making it ready for your culinary adventures. The kitchen is open to both a cozy living room with crown molding and a wood burning fireplace and the huge family room, which offers the perfect lakefront setting for memorable gatherings. The family room has a built in grill that vents to the outside through the chimney! The home features a Butlers Pantry and room for a second fridge and/or inside laundry room. You will find Italian porcelain tile throughout the main living areas and bedrooms. There are four skylights and many sets of French Doors for lots of natural light. This gem with lots of millwork combines elegance, comfort, and functionality, making it the perfect retreat. Newer (within last 3 4 years): ROOF (2022); HVAC; TANKLESS water heater; kitchen (cabinets, hardware, farm sink, appliances never used, and granite countertop); bathrooms; pool filter/motor/timer/deck painted; interior and exterior paint. See it to believe its elegance by scheduling a viewing of this lakefront dream home today! Conway is conveniently located between downtown Orlando and the Orlando International Airport. The Orlando Health campus is a 15 minute drive and Lake Nona/Lake Nona Medical City, including the VA hospital, is less than 30 minutes away. The Disney Parks are a quick 30 40 minutes drive and Cape Canaveral and Cocoa Beach are just under one hour away. Your new home is also close to both the Hourglass District and SoDo District, where you can find trendy restaurants and entertainment options. This beautiful lake house is zoned for Pershing K 8 and Boone High School. This home is covered by a 2 10 Home Buyers Warranty during the listing period only. Buyer has opportunity to continue coverage at closing. Please ask your real estate agent for more details.
Payment Calculator
- Principal & Interest -
- Property Tax $
- Home Insurance $
- HOA Fees $
- Monthly -
Features
Building and Construction
- Covered Spaces: 0.00
- Exterior Features: French Doors, Private Mailbox, Sidewalk
- Fencing: Vinyl
- Flooring: Tile
- Living Area: 2526.00
- Roof: Shingle
Property Information
- Property Condition: Completed
Land Information
- Lot Features: In County, Sidewalk, Paved
School Information
- High School: Boone High
- Middle School: PERSHING K-8
- School Elementary: Pershing Elem
Garage and Parking
- Garage Spaces: 0.00
- Parking Features: Driveway
Eco-Communities
- Pool Features: Gunite, In Ground
- Water Source: Public
Utilities
- Carport Spaces: 0.00
- Cooling: Central Air
- Heating: Central
- Pets Allowed: Yes
- Sewer: Septic Tank
- Utilities: Electricity Connected, Street Lights, Underground Utilities, Water Connected
Finance and Tax Information
- Home Owners Association Fee: 0.00
- Net Operating Income: 0.00
- Tax Year: 2024
Other Features
- Appliances: Dishwasher, Disposal, Ice Maker, Range, Range Hood, Refrigerator, Tankless Water Heater
- Country: US
- Interior Features: Ceiling Fans(s), Crown Molding, Living Room/Dining Room Combo, Open Floorplan, Primary Bedroom Main Floor, Skylight(s), Stone Counters, Thermostat, Walk-In Closet(s), Window Treatments
- Legal Description: ROBERTA PLACE X/68 LOT 4 BLK A
- Levels: One
- Area Major: 32812 - Orlando/Conway / Belle Isle
- Occupant Type: Vacant
- Parcel Number: 08-23-30-7498-01-040
- Style: Mid-Century Modern
- View: Pool, Water
- Zoning Code: R-1A
Similar Properties
Nearby Subdivisions
Anderson Heights
Bryn Mawr
Bryn Mawr South
Conway Acres
Conway Acres First Add
Conway Hills
Conway Homes Tr 61
Crescent Park Ph 01
Crescent Park Ph 02
Dover Estates Second Add
Ethans Glenn
Gatlin Gardens
Gatlin Heights
Gatlin Place Ph 01
Grove Villa
Heart O Conway
Lake Conway Shores
Lake Conway Woods
Lake Inwood Oaks
Lake Inwood Shores
Mystic At Mariners Village
Oakwater Pointe
Roberta Place
Robinsdale
Robinson Oaks
Silver Beach Sub
Valencia Park L89 Lot 4 Blk C
Windward Estates
Wood Green
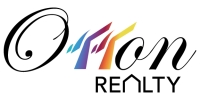
- Eddie Otton, ABR,Broker,CIPS,GRI,PSA,REALTOR ®,e-PRO
- Mobile: 407.427.0880
- eddie@otton.us


