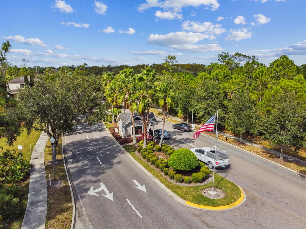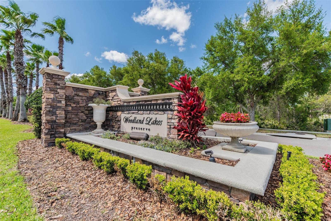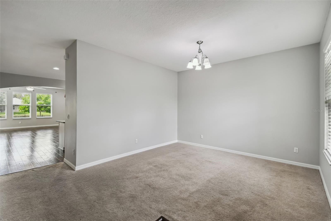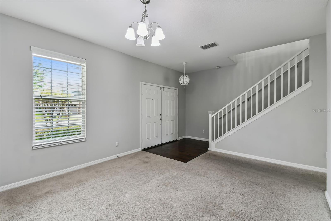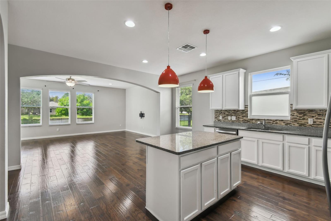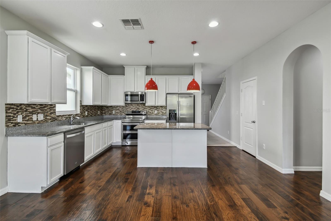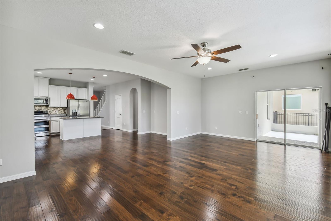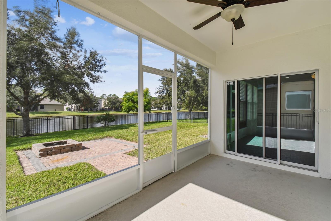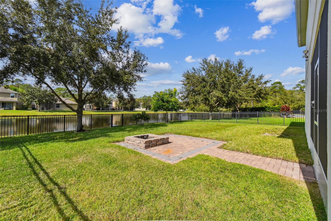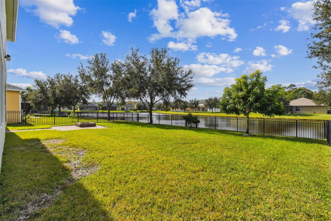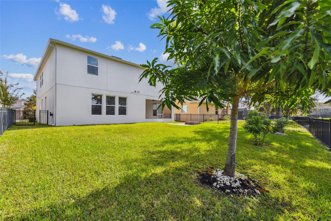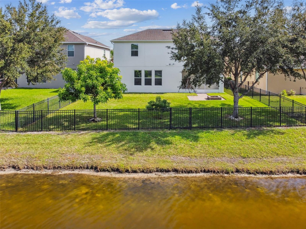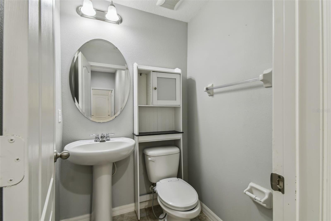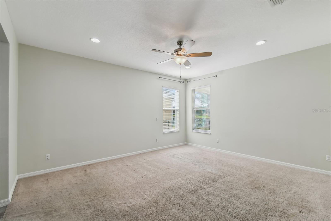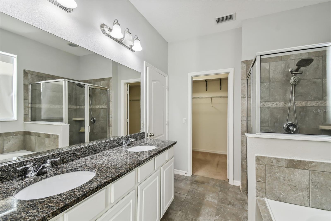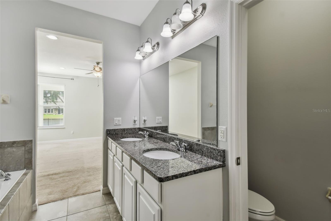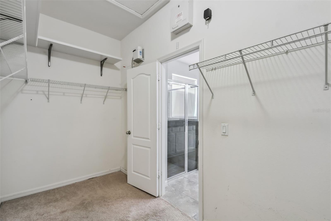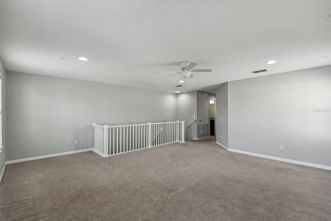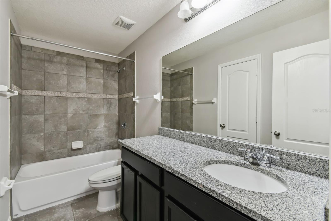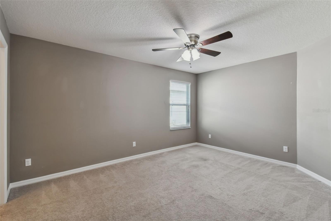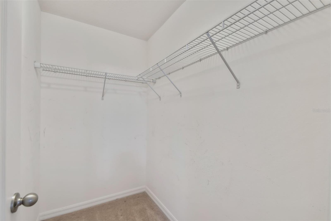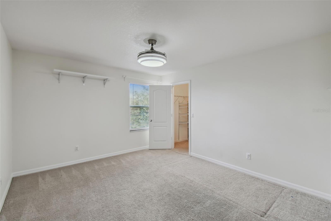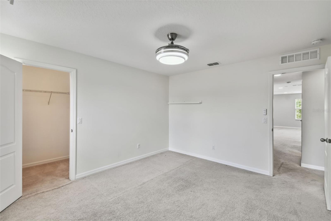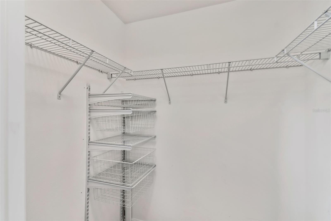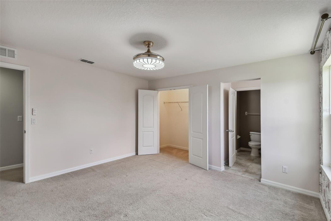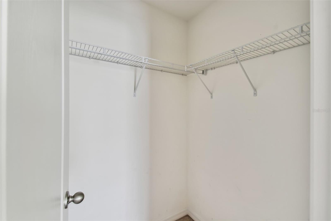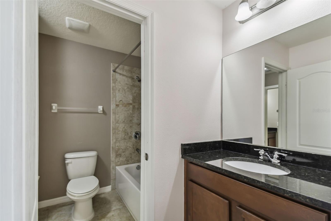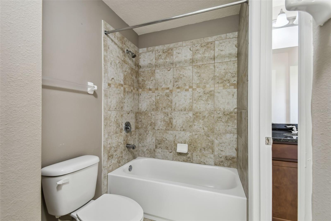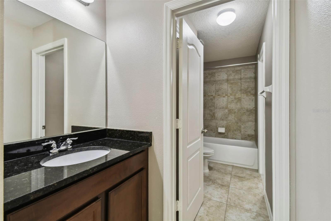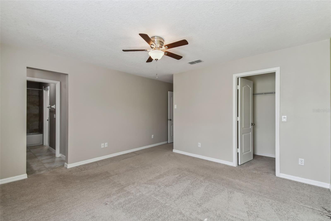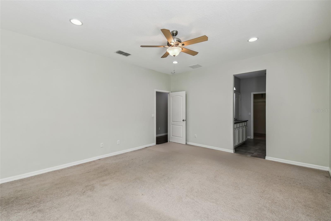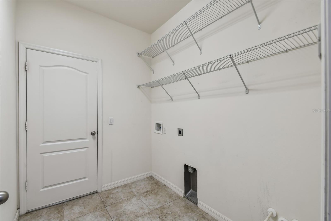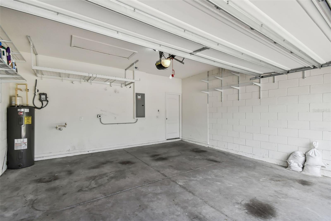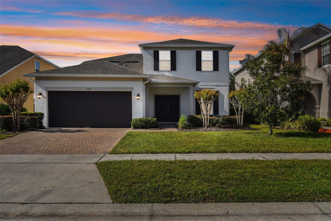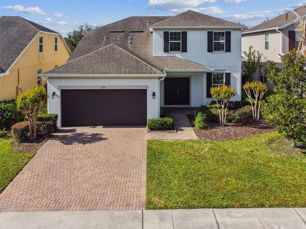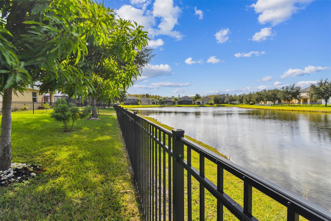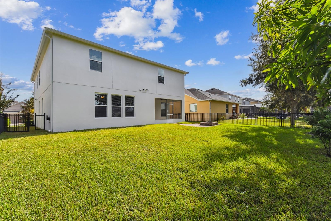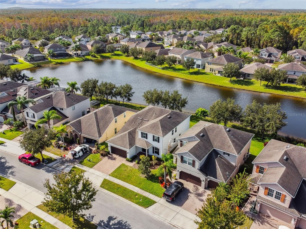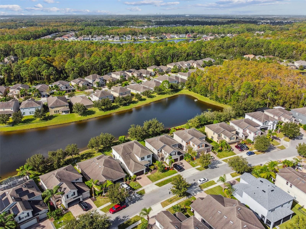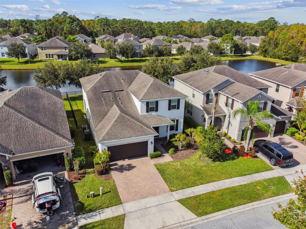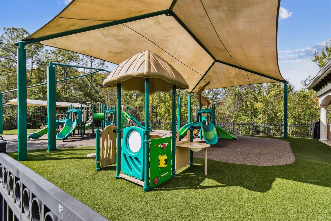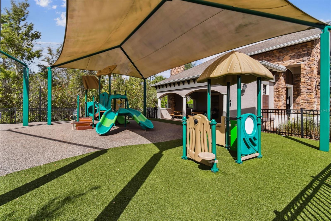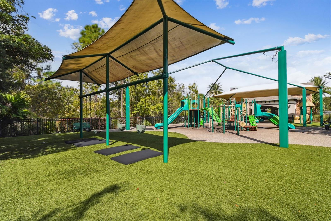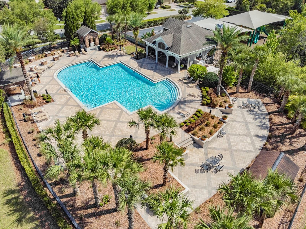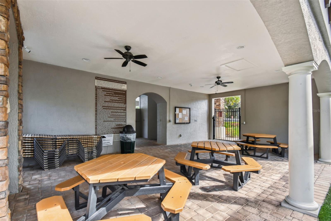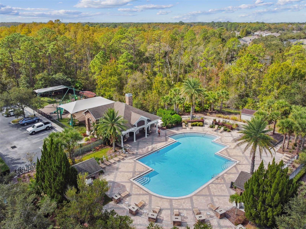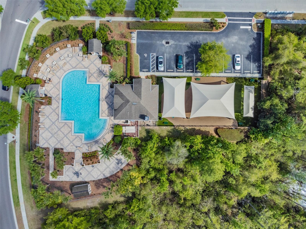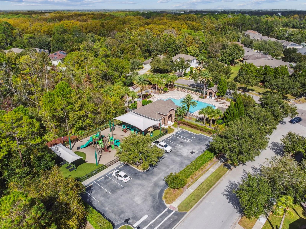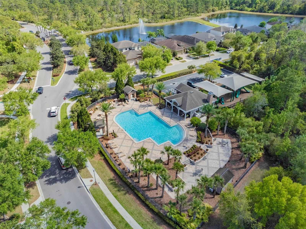1546 Water Elm Court, ORLANDO, FL 32825
Property Photos
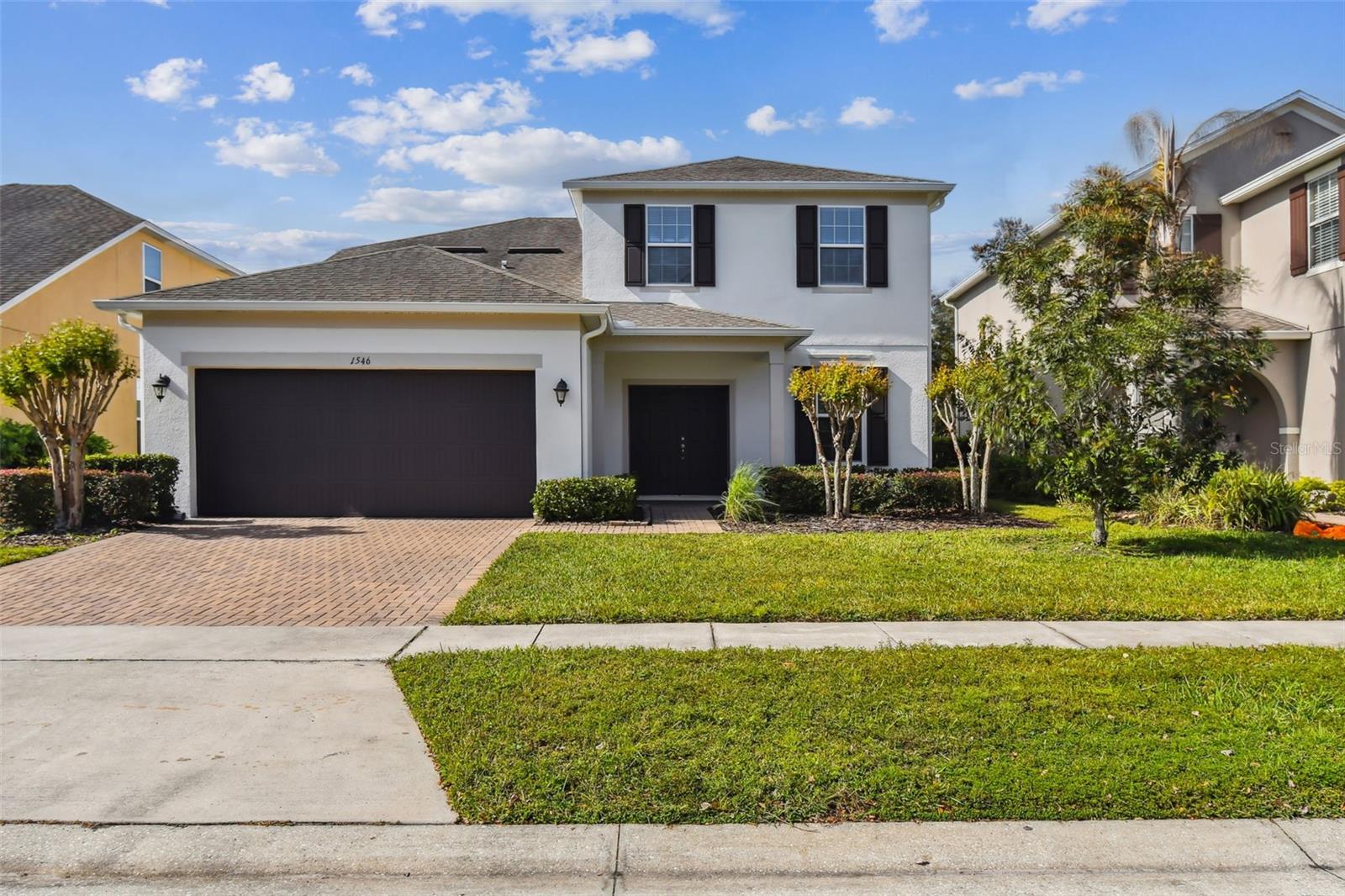
Would you like to sell your home before you purchase this one?
Priced at Only: $660,000
For more Information Call:
Address: 1546 Water Elm Court, ORLANDO, FL 32825
Property Location and Similar Properties






- MLS#: O6254207 ( Single Family )
- Street Address: 1546 Water Elm Court
- Viewed: 216
- Price: $660,000
- Price sqft: $208
- Waterfront: No
- Year Built: 2013
- Bldg sqft: 3173
- Bedrooms: 5
- Total Baths: 4
- Full Baths: 3
- 1/2 Baths: 1
- Garage / Parking Spaces: 2
- Days On Market: 148
- Additional Information
- Geolocation: 28.5268 / -81.2187
- County: ORANGE
- City: ORLANDO
- Zipcode: 32825
- Subdivision: Woodland Lakes Preserve
- Elementary School: Andover Elem
- Middle School: Legacy Middle
- High School: University High
- Provided by: PREMIER SOTHEBYS INT'L REALTY
- Contact: Karri Belich

- DMCA Notice
Description
One or more photo(s) has been virtually staged. Welcome to a rare opportunity to live inside the desirable community of Woodland Lakes Preserve with a 24 hour staffed gate. This exquisite home is on a cul de sac on one of the most desired streets in the neighborhood. Inside, this well maintained Beazer built Newbury floor plan spans almost 3,200 square feet, with an open floor plan and a first floor primary suite. The main level includes a family room and kitchen combo, complemented by a separate dining room, making it ideal for entertaining. Upstairs, a large loft offers additional living space, along with four bedrooms and a Jack and Jill suite. The primary suite boasts ample space with a sitting area overlooking the water. The bath features dual vanities, a garden tub and a walk in closet. Enjoy your morning coffee overlooking the lovely water view either in the newly screened in porch or the newly paved outdoor sitting area for the fire pit. Features opulent appointments including Mahogany hardwood floors, charging station point, newly painted interior and exterior, new gutters, granite countertops, new dishwasher, new stove, new microwave, water heater, new fans, pre plumbed for sink in laundry room, built in shelving in closets, built in garage shelving, prewired for surround sound in loft and mango trees. This home has everything you could ever want in Central Florida. This home has everything you're looking for! Community features include playground and resort style community pool. Conveniently just a short drive from Waterford Lakes Town Center, UCF, Siemens, Lockheed Martin and Research Park, Central Florida Research Park, top rated schools, area attractions and within an hour of beautiful east coast beaches, this home offers it all.
Description
One or more photo(s) has been virtually staged. Welcome to a rare opportunity to live inside the desirable community of Woodland Lakes Preserve with a 24 hour staffed gate. This exquisite home is on a cul de sac on one of the most desired streets in the neighborhood. Inside, this well maintained Beazer built Newbury floor plan spans almost 3,200 square feet, with an open floor plan and a first floor primary suite. The main level includes a family room and kitchen combo, complemented by a separate dining room, making it ideal for entertaining. Upstairs, a large loft offers additional living space, along with four bedrooms and a Jack and Jill suite. The primary suite boasts ample space with a sitting area overlooking the water. The bath features dual vanities, a garden tub and a walk in closet. Enjoy your morning coffee overlooking the lovely water view either in the newly screened in porch or the newly paved outdoor sitting area for the fire pit. Features opulent appointments including Mahogany hardwood floors, charging station point, newly painted interior and exterior, new gutters, granite countertops, new dishwasher, new stove, new microwave, water heater, new fans, pre plumbed for sink in laundry room, built in shelving in closets, built in garage shelving, prewired for surround sound in loft and mango trees. This home has everything you could ever want in Central Florida. This home has everything you're looking for! Community features include playground and resort style community pool. Conveniently just a short drive from Waterford Lakes Town Center, UCF, Siemens, Lockheed Martin and Research Park, Central Florida Research Park, top rated schools, area attractions and within an hour of beautiful east coast beaches, this home offers it all.
Payment Calculator
- Principal & Interest -
- Property Tax $
- Home Insurance $
- HOA Fees $
- Monthly -
Features
Other Features
- Views: 216
Nearby Subdivisions
Andover Lakes Ph 01a
Andover Lakes Ph 03a
Andover Lakes Ph 03b
Andover Pointe
Bay Run Sec 03
Brighton Woods
Chelsea Parc East Ph 01a
Cheltenham
Chickasaw Ridge
Colonial Lakes
Colonial Lakes 1st Add
Countrywalk 4 5 Ph 3
Countrywalk Ph 01
Creek Water Sub
Cypress Bend
Cypress Lakes
Cypress Lakes Ph 2
Cypress Pointecypress Spgs Su
Cypress Spgs
Cypress Spgs Village S 43124
Deerwood
Devonwoodb
East Dale Acres Rep
East Dale Acres Rep 02
Easton Sub
Fieldstream West Ph 01 4580
Fox
Huntridge
Islands Ph 04
Lake Kehoe Preserve 4587
Moss Pointe
Park Manor Estates
Peppertree Fifth Add
Peppertree Fourth Add
Reserve At Cypress Spgs 02 457
Richwood Estates
Rio Pines
Riverwood Village
Stonewood Estates
Sturbridge
Surrey Ridge
Sutton Ridge Ph 01
Sutton Ridge Ph 03
Sylvan Pond
Valencia Woods
Valencia Woods Second Add
Villages At Summer Lakes Cypre
Winding Creek Ut 3
Windover Park
Woodland Lakes
Woodland Lakes Preserve
Woodland Lakes Preserve Un Ph
Woodland Lakes Preservea
Woodland Lakes Preserveb
Contact Info
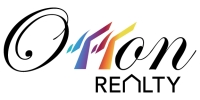
- Eddie Otton, ABR,Broker,CIPS,GRI,PSA,REALTOR ®,e-PRO
- Mobile: 407.427.0880
- eddie@otton.us



