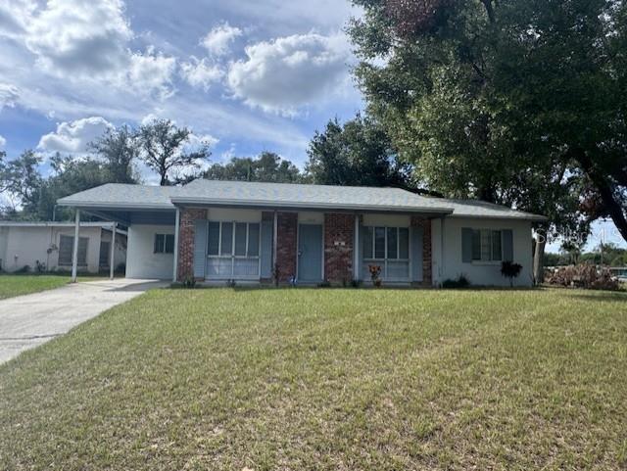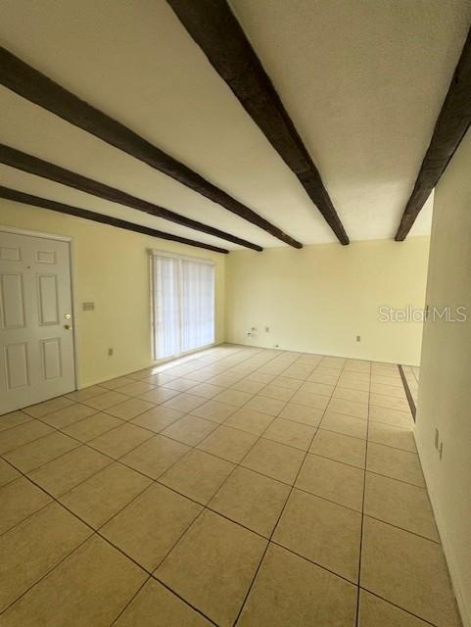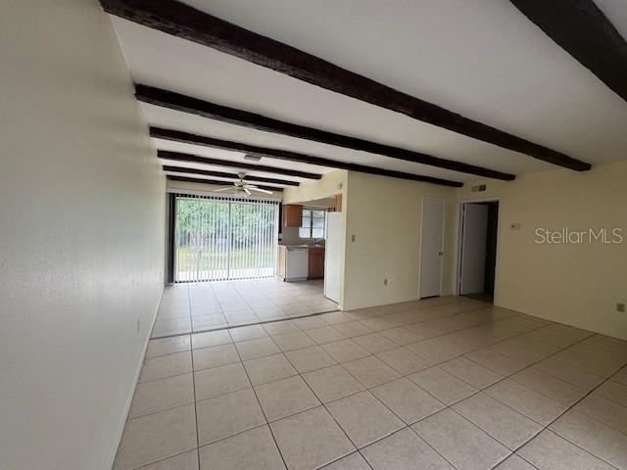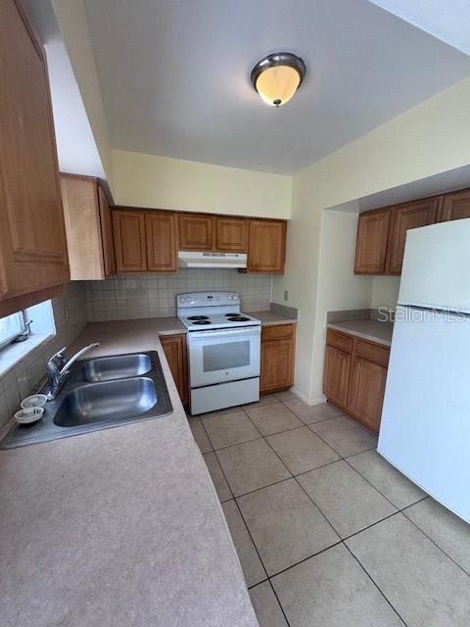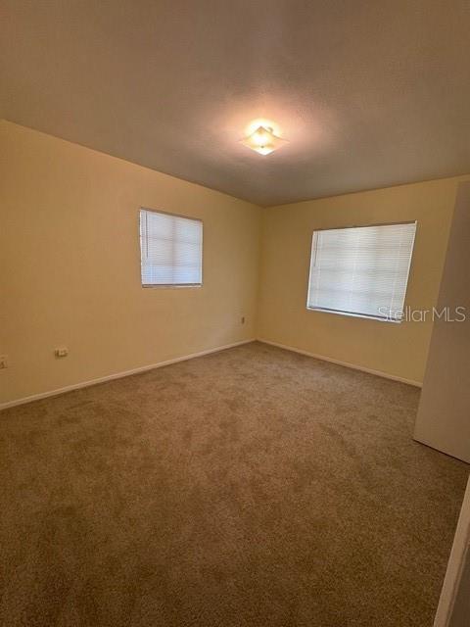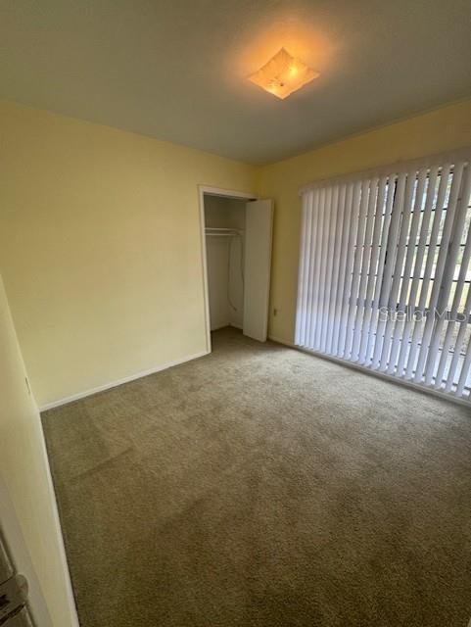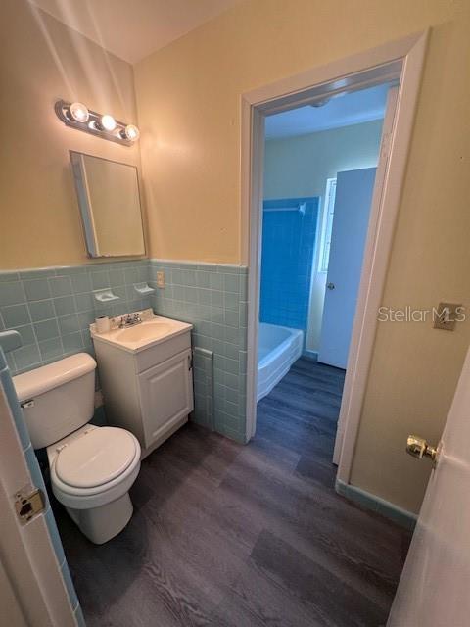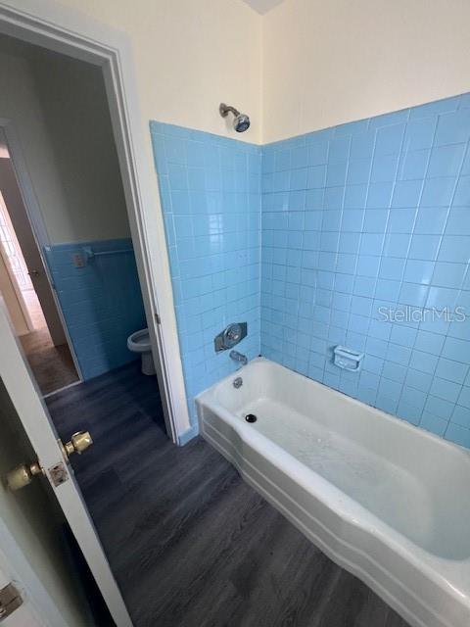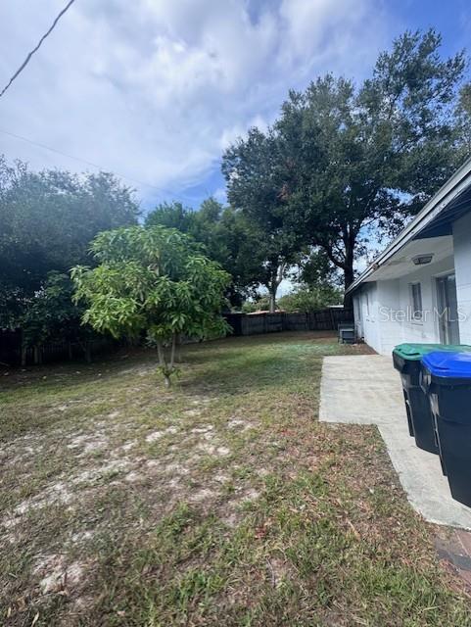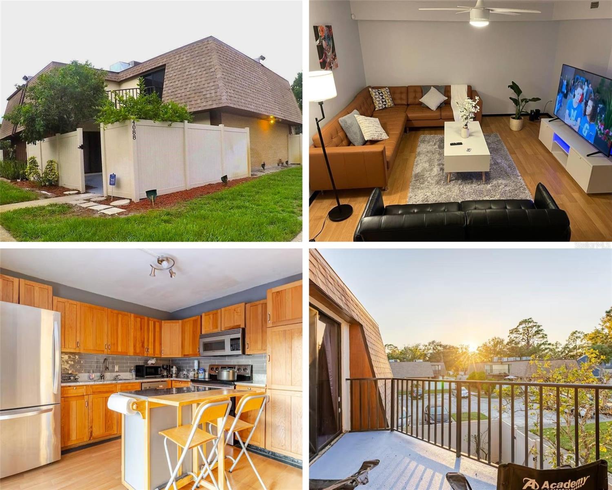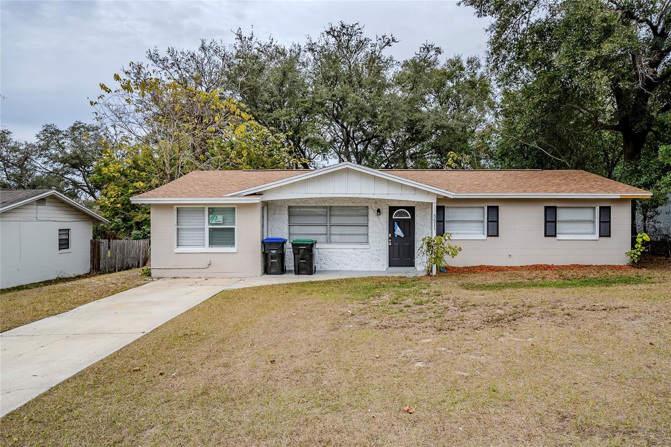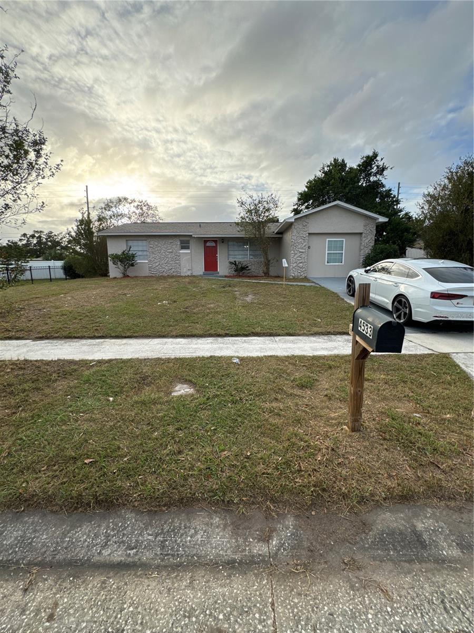3656 Ranchwood Road, ORLANDO, FL 32808
Property Photos
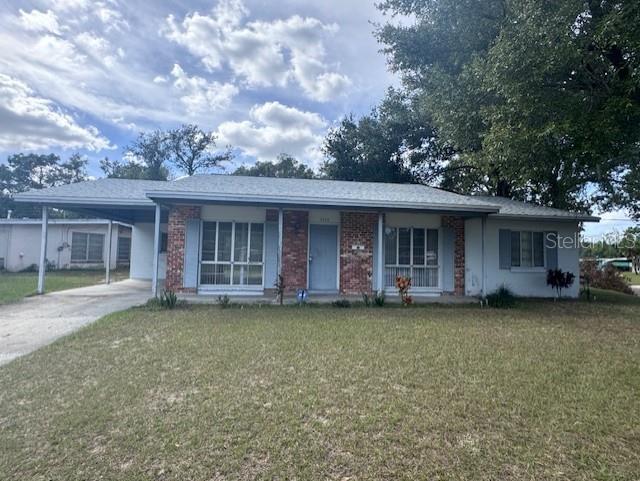
Would you like to sell your home before you purchase this one?
Priced at Only: $249,900
For more Information Call:
Address: 3656 Ranchwood Road, ORLANDO, FL 32808
Property Location and Similar Properties






- MLS#: O6255998 ( Residential )
- Street Address: 3656 Ranchwood Road
- Viewed: 81
- Price: $249,900
- Price sqft: $217
- Waterfront: No
- Year Built: 1961
- Bldg sqft: 1152
- Bedrooms: 3
- Total Baths: 2
- Full Baths: 1
- 1/2 Baths: 1
- Garage / Parking Spaces: 1
- Days On Market: 146
- Additional Information
- Geolocation: 28.5905 / -81.4652
- County: ORANGE
- City: ORLANDO
- Zipcode: 32808
- Subdivision: Pine Ridge
- Elementary School: Ridgewood Park Elem
- Middle School: Meadowbrook Middle
- High School: Evans High
- Provided by: DON ASHER & ASSOCIATES, INC.
- Contact: Samantha Hafner
- 407-425-4561

- DMCA Notice
Description
Back on the market, previous buyer's financing fell through at the last minute.
Amazing investment opportunity!!
3 bedroom/1.5 bathroom home, on a big, corner lot with all new flooring, paint, and blinds throughout! Fenced back yard. 1 car carport. New roof in June 2024. No HOA!! Would be great for a small family or as a rental investment. Rent rates around $1500 1600/month.
Description
Back on the market, previous buyer's financing fell through at the last minute.
Amazing investment opportunity!!
3 bedroom/1.5 bathroom home, on a big, corner lot with all new flooring, paint, and blinds throughout! Fenced back yard. 1 car carport. New roof in June 2024. No HOA!! Would be great for a small family or as a rental investment. Rent rates around $1500 1600/month.
Payment Calculator
- Principal & Interest -
- Property Tax $
- Home Insurance $
- HOA Fees $
- Monthly -
Features
Building and Construction
- Covered Spaces: 0.00
- Exterior Features: Other
- Fencing: Wood
- Flooring: Carpet, Ceramic Tile, Vinyl
- Living Area: 1152.00
- Roof: Shingle
Property Information
- Property Condition: Completed
School Information
- High School: Evans High
- Middle School: Meadowbrook Middle
- School Elementary: Ridgewood Park Elem
Garage and Parking
- Garage Spaces: 0.00
- Open Parking Spaces: 0.00
- Parking Features: Covered
Eco-Communities
- Water Source: Public
Utilities
- Carport Spaces: 1.00
- Cooling: Central Air
- Heating: Central
- Pets Allowed: Yes
- Sewer: Public Sewer
- Utilities: Electricity Connected
Finance and Tax Information
- Home Owners Association Fee: 0.00
- Insurance Expense: 0.00
- Net Operating Income: 0.00
- Other Expense: 0.00
- Tax Year: 2023
Other Features
- Appliances: Dishwasher, Range, Refrigerator
- Country: US
- Interior Features: Eat-in Kitchen, Living Room/Dining Room Combo, Open Floorplan, Primary Bedroom Main Floor, Split Bedroom
- Legal Description: PINE RIDGE ESTATES SECTION 3 Y/72 LOT 8BLK B
- Levels: One
- Area Major: 32808 - Orlando/Pine Hills
- Occupant Type: Vacant
- Parcel Number: 12-22-28-7052-02-080
- View: Trees/Woods
- Views: 81
- Zoning Code: R-1A
Similar Properties
Nearby Subdivisions
Atriums At Silver Pines
Bonnie Brae
Carmel Oaks Condo Ph 06
Clarion Oaks
Country Club Heights
El Dorado Hills
Evans Village
Evergreen Park First Add
Forest Park
Fox Briar
La Joya Cove
Lake Lawn Shores
Lake Lawne Shore
Lake Lawne Shores
Lake Lawne Shores Add 02
Lake Sparling Heights
Langdale Woods
Londonderry Hills Sec 02
Meadowbrook Acres
Meadowbrook Acres 1st Add
Mier Manor
Normandy Shores 1st Sec
Normandy Shores Sec 01
Normandy Shores Sec 02
North Lane Park
North Pine Hills X107 Lot 4 Bl
Not In Subdivision
Oaktree Village
Orange Heights
Parkview 35111 Lot 70
Parkway Estates
Pine Hill Estates
Pine Hills Manor 02
Pine Hills Manor 03
Pine Hills Manor 05
Pine Hills Park Sub
Pine Hills Sub 1
Pine Hills Sub 10
Pine Hills Sub 11
Pine Hills Sub 12
Pine Hills Sub 13
Pine Hills Sub 4
Pine Hills Sub 8
Pine Hills Sub 9
Pine Ridge
Pleasant Oaks
Regency Park
Ridge Manor
Ridge Manor First Add
Robinswood
Robinswood Heights
Robinswood Heights 8th Add
Robinswood Hills
Robinswood Sec 01
Robinswood Sec 02
Robinswood Sec 05
Robinswood Sec 07
Rolling Woods
Rosemont Sec 05
Rosewood Colony Ph 01
San Jose Shores
Shelton Terrace
Shelton Terrace Rep
Silver Pines Pointe Ph 01
Silver Star Terrace
St Andrews Estates
Stag Horn Villas Condominium P
Sylvan Hylands
Sylvan Hylands 1st Add
Westwood Heights 2nd Add
Westwood Heights 4th Add
Windsong Estates
Contact Info

- Eddie Otton, ABR,Broker,CIPS,GRI,PSA,REALTOR ®,e-PRO
- Mobile: 407.427.0880
- eddie@otton.us



