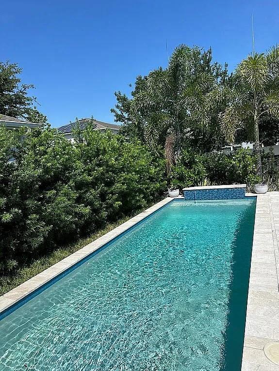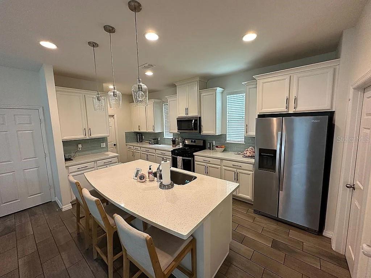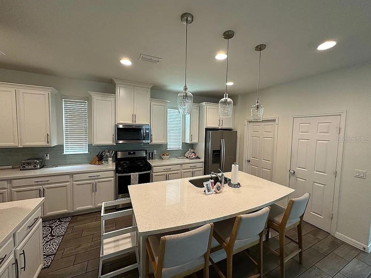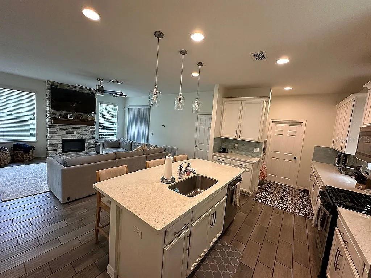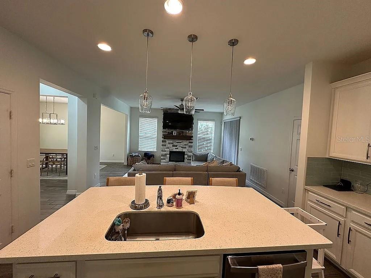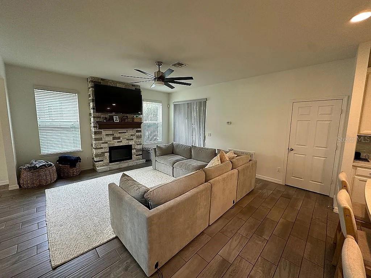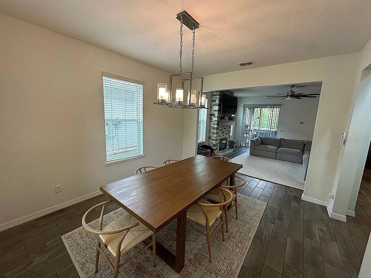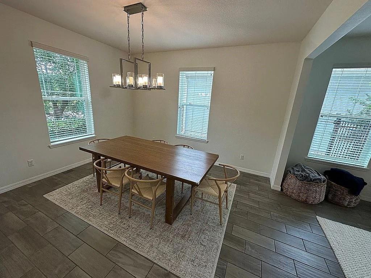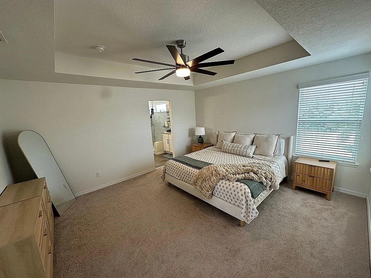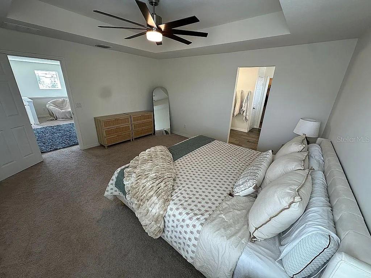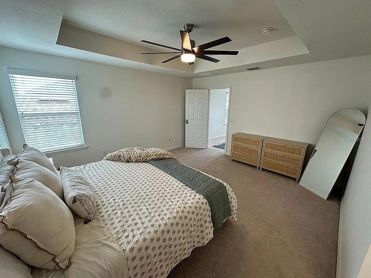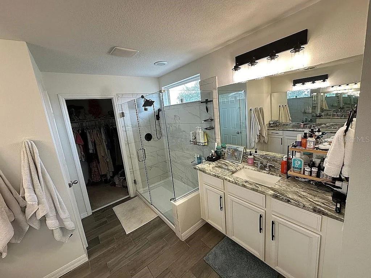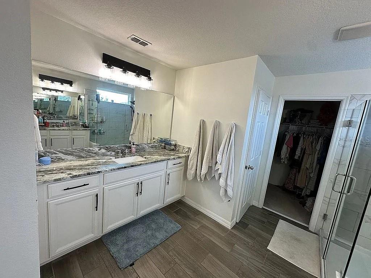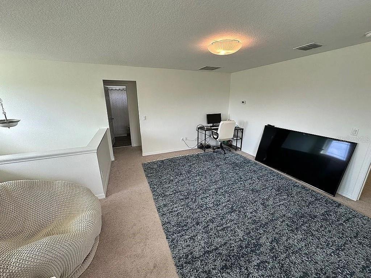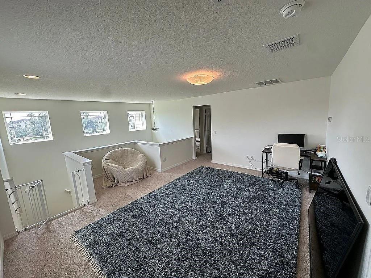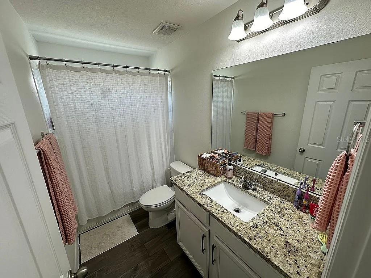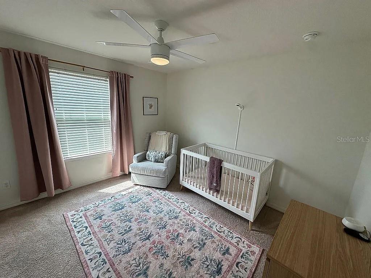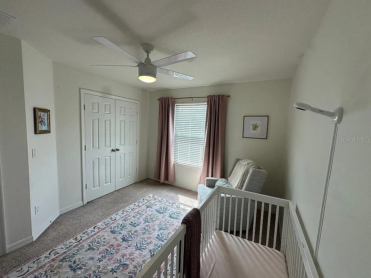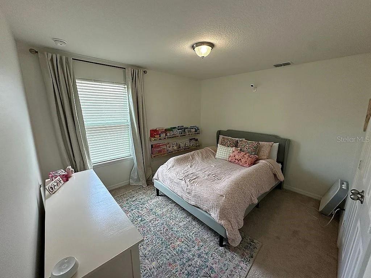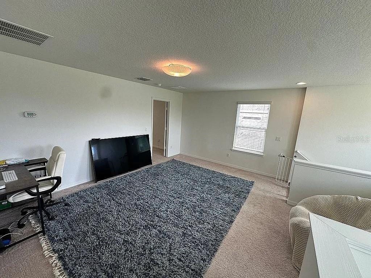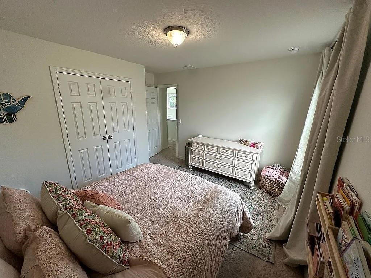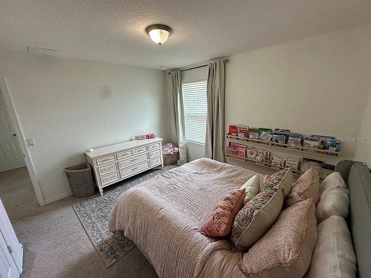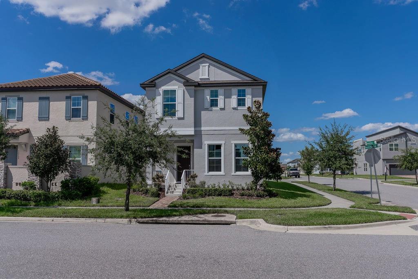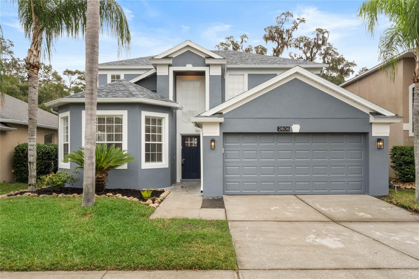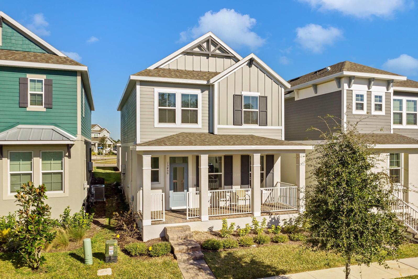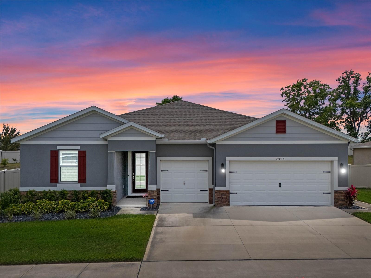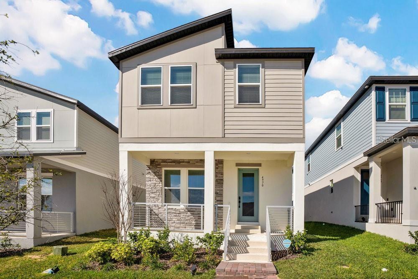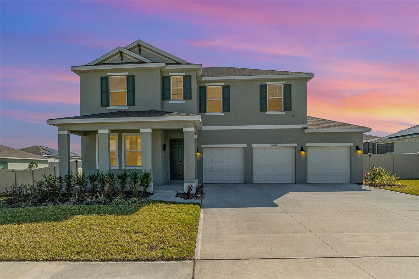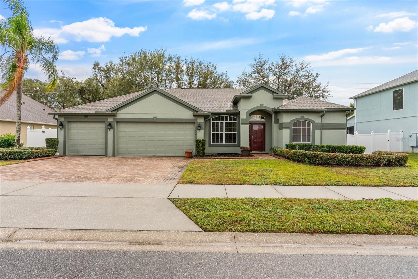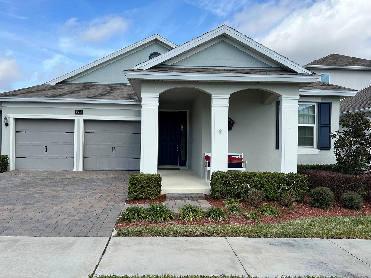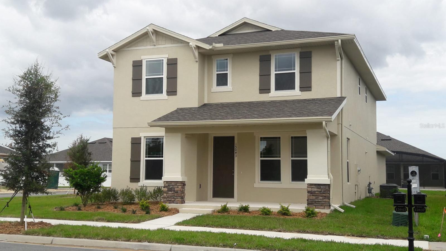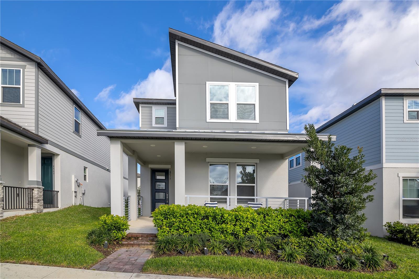15121 Pigeon Plum Lane, WINTER GARDEN, FL 34787
Property Photos
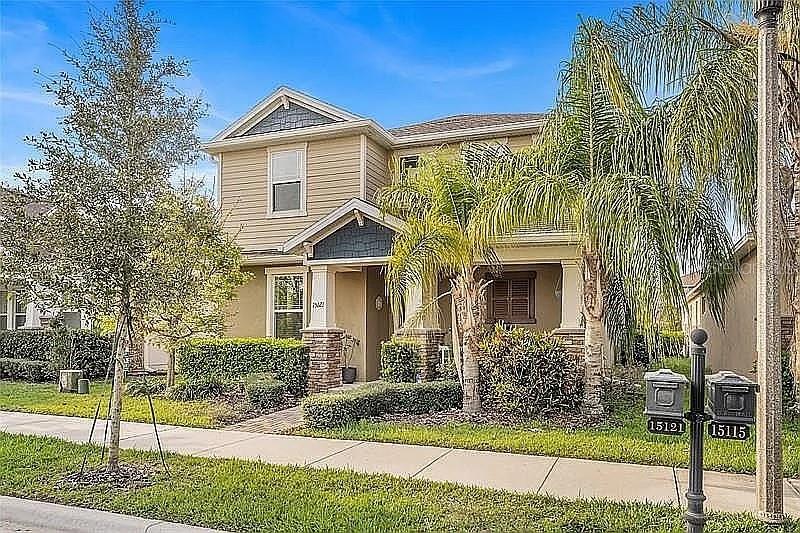
Would you like to sell your home before you purchase this one?
Priced at Only: $599,900
For more Information Call:
Address: 15121 Pigeon Plum Lane, WINTER GARDEN, FL 34787
Property Location and Similar Properties






- MLS#: O6257200 ( Residential )
- Street Address: 15121 Pigeon Plum Lane
- Viewed: 158
- Price: $599,900
- Price sqft: $299
- Waterfront: No
- Year Built: 2016
- Bldg sqft: 2004
- Bedrooms: 3
- Total Baths: 3
- Full Baths: 2
- 1/2 Baths: 1
- Garage / Parking Spaces: 2
- Days On Market: 161
- Additional Information
- Geolocation: 28.4487 / -81.6134
- County: ORANGE
- City: WINTER GARDEN
- Zipcode: 34787
- Subdivision: Summerlake Pd Ph 2c 2d 2e
- Elementary School: Summerlake
- High School: Horizon
- Provided by: BEST HOMES, LLC.
- Contact: Harry D'Onofrio
- 305-879-3707

- DMCA Notice
Description
Discover the perfect blend of elegance and comfort in this exceptional 3 bedroom, 3 bathroom residence, nestled within Winter Gardens prestigious Summerlake Community. Built in 2016 and enhanced with a private pool and new above ground hot tub, this home promises the ultimate in relaxation and entertainment. Freshly repainted in 2023, the main floor welcomes you with a spacious open floor plan featuring a chefs kitchen that flows seamlessly into the living and dining areas. A well placed laundry room and convenient access to a two car garage add functionality as well as solar panels transfer to new homeowner $300 a month savings of $250 monthly.
Step through the rear doors to a backyard oasis, complete with a fully fenced yard and lush landscaping, offering both privacy and a serene escape. Upstairs, a versatile loft area creates the ideal setting for a secondary family room or playroom. The expansive primary suite features a luxurious en suite bath, dual vanities, and a dual showerhead setup, complemented by an oversized walk in closet. Two generously sized guest rooms with ample closet space share a well appointed bathroom with a bathtub.
Residents enjoy exclusive access to Summerlakes premium amenities, including a resort style pool, clubhouse, and fitness center. Ideally located just five minutes from the 429, this property combines sophistication, comfort, and convenience in a highly sought after neighborhood.
Description
Discover the perfect blend of elegance and comfort in this exceptional 3 bedroom, 3 bathroom residence, nestled within Winter Gardens prestigious Summerlake Community. Built in 2016 and enhanced with a private pool and new above ground hot tub, this home promises the ultimate in relaxation and entertainment. Freshly repainted in 2023, the main floor welcomes you with a spacious open floor plan featuring a chefs kitchen that flows seamlessly into the living and dining areas. A well placed laundry room and convenient access to a two car garage add functionality as well as solar panels transfer to new homeowner $300 a month savings of $250 monthly.
Step through the rear doors to a backyard oasis, complete with a fully fenced yard and lush landscaping, offering both privacy and a serene escape. Upstairs, a versatile loft area creates the ideal setting for a secondary family room or playroom. The expansive primary suite features a luxurious en suite bath, dual vanities, and a dual showerhead setup, complemented by an oversized walk in closet. Two generously sized guest rooms with ample closet space share a well appointed bathroom with a bathtub.
Residents enjoy exclusive access to Summerlakes premium amenities, including a resort style pool, clubhouse, and fitness center. Ideally located just five minutes from the 429, this property combines sophistication, comfort, and convenience in a highly sought after neighborhood.
Payment Calculator
- Principal & Interest -
- Property Tax $
- Home Insurance $
- HOA Fees $
- Monthly -
Features
Building and Construction
- Basement: Finished
- Covered Spaces: 0.00
- Exterior Features: French Doors, Irrigation System, Rain Gutters, Sidewalk, Sprinkler Metered
- Fencing: Vinyl
- Flooring: Carpet, Tile
- Living Area: 2004.00
- Roof: Shingle
Land Information
- Lot Features: Landscaped, Level, Paved
School Information
- High School: Horizon High School
- School Elementary: Summerlake Elementary
Garage and Parking
- Garage Spaces: 2.00
- Open Parking Spaces: 0.00
- Parking Features: Garage Door Opener, Garage Faces Rear, Ground Level, On Street
Eco-Communities
- Pool Features: Auto Cleaner, Child Safety Fence, Gunite, In Ground
- Water Source: Public
Utilities
- Carport Spaces: 0.00
- Cooling: Central Air, Other
- Heating: Electric
- Pets Allowed: Dogs OK, Yes
- Sewer: Public Sewer
- Utilities: BB/HS Internet Available, Cable Connected, Electricity Connected, Public, Sewer Connected, Sprinkler Meter, Street Lights, Underground Utilities, Water Connected
Finance and Tax Information
- Home Owners Association Fee Includes: Common Area Taxes, Pool, Other
- Home Owners Association Fee: 200.00
- Insurance Expense: 0.00
- Net Operating Income: 0.00
- Other Expense: 0.00
- Tax Year: 2023
Other Features
- Appliances: Dishwasher, Disposal, Dryer, Freezer, Microwave, Range, Refrigerator, Washer
- Association Name: SUMMERLAKE HOA
- Association Phone: (407) 614-8902
- Country: US
- Interior Features: Ceiling Fans(s), High Ceilings, Kitchen/Family Room Combo, Solid Surface Counters, Solid Wood Cabinets, Stone Counters, Walk-In Closet(s)
- Legal Description: SUMMERLAKE PD PHASES 2C, 2D, 2E 83/145 LOT 13 BLK Y
- Levels: Two
- Area Major: 34787 - Winter Garden/Oakland
- Occupant Type: Vacant
- Parcel Number: 28-23-27-8317-25-130
- Possession: Close Of Escrow
- Style: Craftsman
- View: Park/Greenbelt
- Views: 158
- Zoning Code: P-D
Similar Properties
Nearby Subdivisions
Alexander
Alexander Rdg
Amberleigh 477
Arrowhead Lakes
Avalon Estates
Avalon Rdg
Avalon Reserve Village 1
Avalon Ridge
Bay Isle 48 17
Bay St Park
Belle Meade Ph 2
Belle Meadeph I B D G
Black Lake Park Ph 01
Bradford Creek
Bradford Crk Ph I
Bradford Crk Ph Ii
Brandy Creek
Bronsons Lndgs F M
Burchshire
Burchshire Q138 Lot 8 Blk B
Carriage Pointe Ai L
Chapin Station A
Cobblestone
Covington Chase Ph 2a
Covington Chase Ph 2b
Covington Park
Cypress Reserve
Daniels Crossing
Deer Island
Deerfield Place
Del Webb Oasis
Del Webb Oasis Ph 3
East Bay Estates
Edgewater Beach
Emerald Rdg H
Enclavehamlin
Encore At Ovation
Encore At Ovationph 3
Encoreovation Ph 1
Encoreovation Ph 3
Encoreovationph 2
Encoreovationph 3
Estates At Lakeview Preserve
Fries Winter Garden
Fullers Lndg B
Fullers Oak
G T Smith Sub 4
Garden Heights
Glenview Estates 1st Add
Grove Hotel And Spa Hotel Cond
Grove Res Spa Hotel Condo 3
Grove Residence Spa Hotel
Grove Residence Spa Hotel Con
Grove Resort
Grove Resort Spa
Grove Resort And Spa
Grove Resort And Spa Hotel
Grove Resort And Spa Hotel Con
Hamilton Gardens Ph 2a 2b
Hamlin Reserve
Hawksmoor Ph 1
Hawksmoor Ph 2
Hawksmoor Ph 4
Hawksmoorph 1
Hickory Hammock Ph 1a
Hickory Hammock Ph 1d
Hickory Lake Estates
Highland Ridge
Highlands At Summerlake Groves
Highlandssummerlake Grvs Ph 2
Hillcrest
Horizon Isle
Independence Community
Island Pointe Sub
Isles Lake Hancock Ph 02 48 06
Isleslk Hancock Ph 3
Isleslk Hancock Ph 3e
Joe Louis Park First Add
John Lake Pointe
Johns Lake Pointe
Johns Lake Pointe A S
Lago Vista Tr A
Lake Apopka Sound
Lake Apopka Sound Ph 1
Lake Avalon Groves
Lake Avalon Groves 2nd Rep
Lake Avalon Groves Rep
Lake Avalon Heights
Lake Hancock Preserve
Lake Johns Shores
Lake Roberts Lndg
Lake Star At Ovation
Lake View Add
Lakeshore Preserve
Lakeshore Preserve Ph 1
Lakeshore Preserve Ph 2
Lakeshore Preserve Ph 4
Lakeshore Preserve Ph 5
Lakeside At Hamlin
Lakesidehamlin
Lakeview Pointehorizon West 1
Lakeview Pointehorizon West P
Lakeview Preserve
Lakeview Preserve Ph 2
Lakeview Preserve Phase 2
Lakeview Reserve
Lakeview Reserve 46149
Latham Park
Latham Park North
Lift Stationcobblestonewinte
Magnolia Wood
Merchants Sub
None
Northlake At Ovation Phase 1
Northlakeovation Ph 1
Not Applicable
Oakglen Estates
Oakland Park
Oakland Parka
Oakland Parkb
Oakland Parkb2
Oakland Trails
Oaks At Brandy Lake
Oaksbrandy Lake O
Orchard Hills Ph 1
Orchard Hills Ph 2
Orchard Pkstillwater Xing Ph
Orchard Pkstillwater Xing Ph2
Osprey Ranch
Osprey Ranch Phase 1
Osprey Ranch Ph 1
Osprey Ranch Phase 1
Overlook 2hamlin Ph 3 4
Overlook At Hamlin
Overstreet Crate
Oxford Chase
Regalpointe
Reservecarriage Pointe Ph 1
Sanctuary At Hamlin
Sanctuary At Twin Waters
Sanctuarytwin Waters
Showalter Park
Silver Springs Bungalows
Silverleaf Reserve
Silverleaf Reserve At Hamlin
Silverleaf Reserve Bungalows
Silverleaf Reservehamlin Ph 2
Stanton Estates
Stone Creek 44131
Stone Creek 48 140
Stone Crk
Stoneybrook West
Stoneybrook West 44134
Stoneybrook West 4778
Stoneybrook West D
Stoneybrook West Un 06
Stoneybrook West Ut 04 48 48
Storey Grove
Storey Grove Ph 1a1
Storey Grove Ph 1b1
Storey Grove Ph 1b3
Storey Grove Ph 3
Suburban Shores
Suburban Shores Rep Pt Blk 03
Summerlake Pd Ph 1b
Summerlake Pd Ph 1b A Rep
Summerlake Pd Ph 1breplat
Summerlake Pd Ph 2a
Summerlake Pd Ph 2c 2d 2e
Summerlake Pd Ph 2c2e
Summerlake Pd Ph 3b
Summerlake Pd Ph 3c
Summerlake Reserve
Sunset Lakes
The Grove Resort
The Grove Resort And Spa
The Grove Resort And Spa Hotel
Tilden Placewinter Garden
Townhomes Winter Garden
Tuscany Ph 02
Twinwaters
Twinwaters Homeowners Associat
Valencia Shores Rep
Valley View
Vinings Add Winter Garden
Water Mark Phase 4
Waterleigh
Waterleigh Ph 1a
Waterleigh Ph 1b
Waterleigh Ph 1c
Waterleigh Ph 2a
Waterleigh Ph 2c1
Waterleigh Ph 3a
Waterleigh Ph 3b 3c 3d
Waterleigh Ph 3b 3c 3d
Waterleigh Ph 4a
Waterleigh Ph 4b 4c
Waterleigh Phase 4a
Waterleigh Phases 4b And 4c
Watermark
Watermark 2
Watermark Ph 1b
Watermark Ph 2b
Watermark Ph 2c
Watermark Ph 3
Watermark Ph 4
Watermark Ph 4a
Watermark Phase 2b
Waterside On Johns Lake
Watersidejohns Lkph 1
Watersidejohns Lkph 2a
West Lake Hancock Estates
Westchester Place
Westfield Lakes
Westhaven At Ovation
Westhavenovation
Westlake Manor
Wincey Grvs Ph 1
Winding Bay Ph 1b
Winding Bay Ph 2
Winding Bay Ph 3
Windward Cay 48 125
Winter Garden
Winter Garden Manor
Winter Garden Shores Add 02
Winter Garden Shores First Add
Winter Garden Shores Rep
Wintermere Pointe
Wintermere Pointe Ph 02
Woodbridge On Green
Woodbridge On The Green
Contact Info
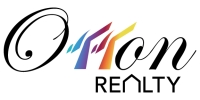
- Eddie Otton, ABR,Broker,CIPS,GRI,PSA,REALTOR ®,e-PRO
- Mobile: 407.427.0880
- eddie@otton.us



