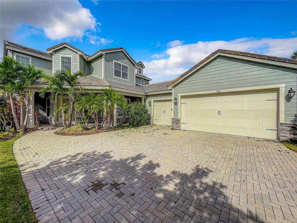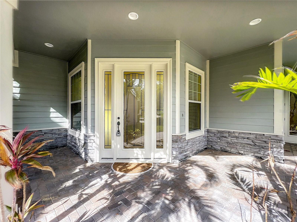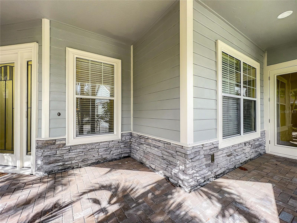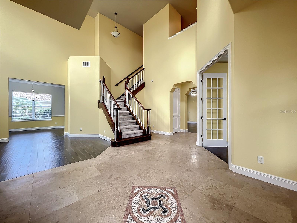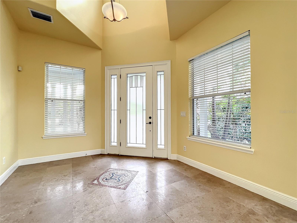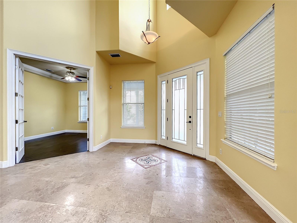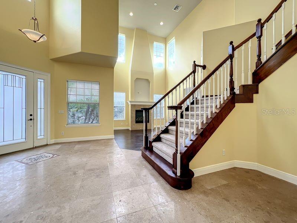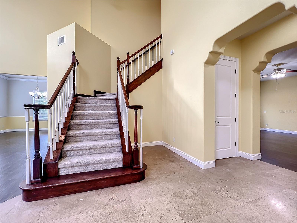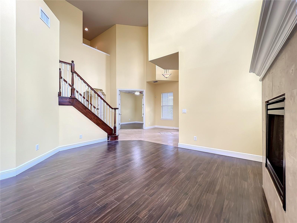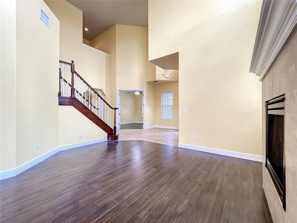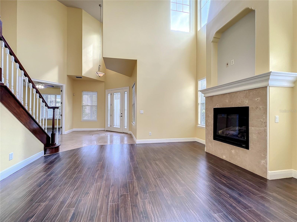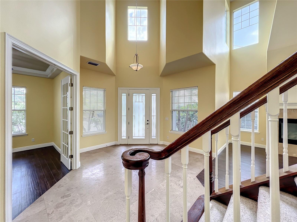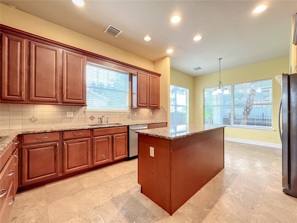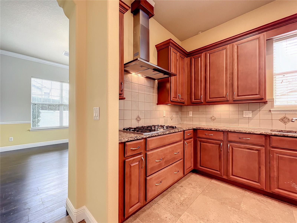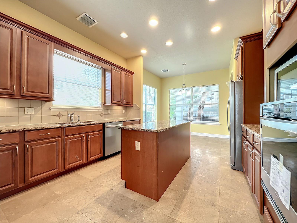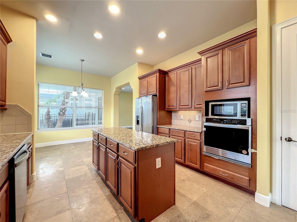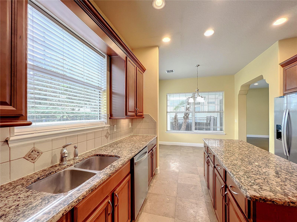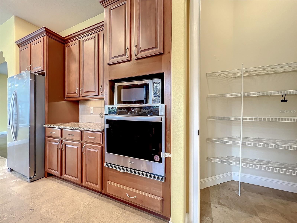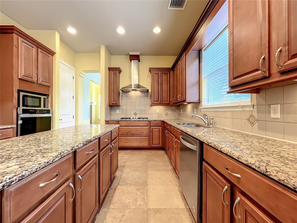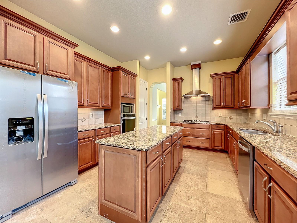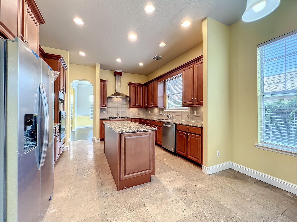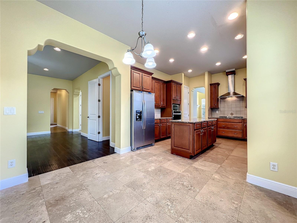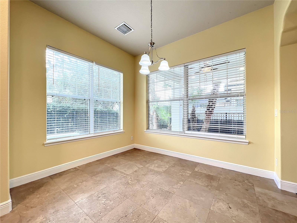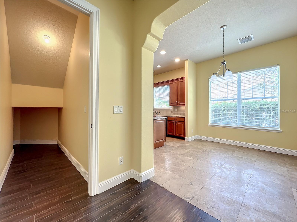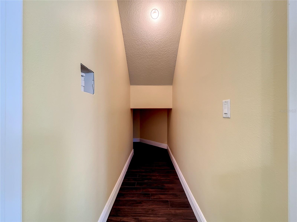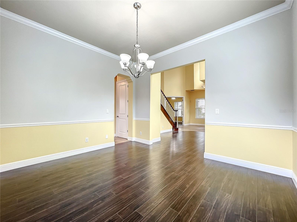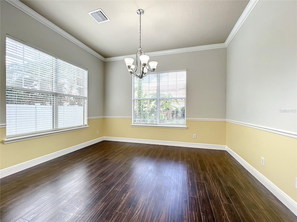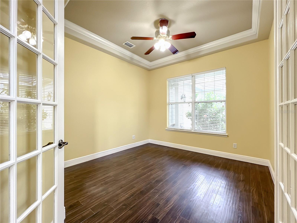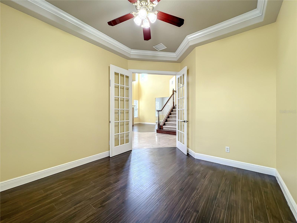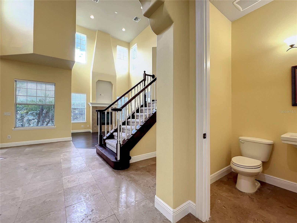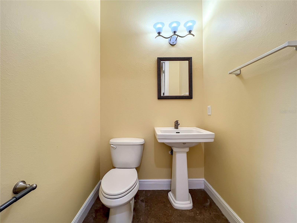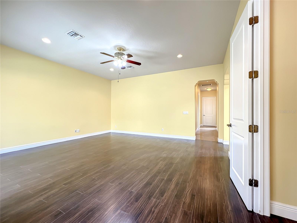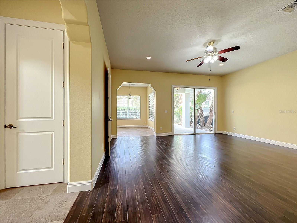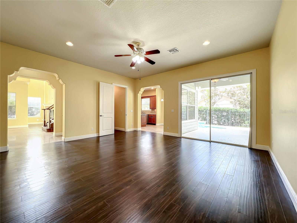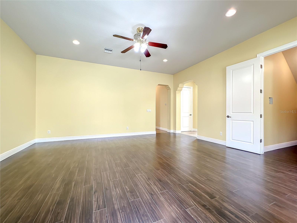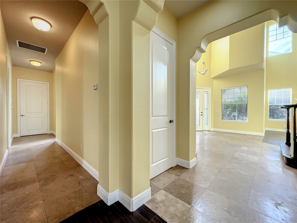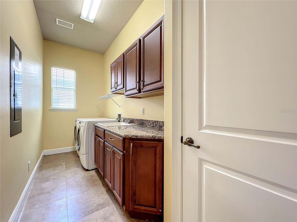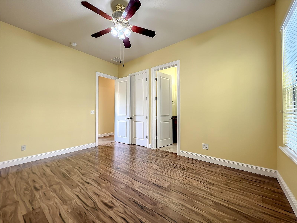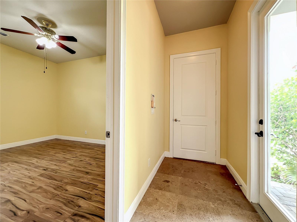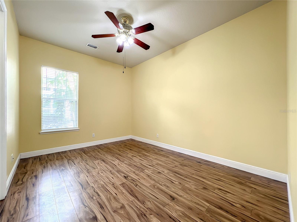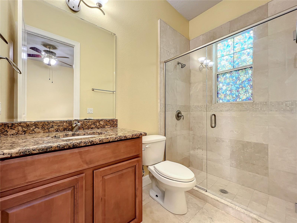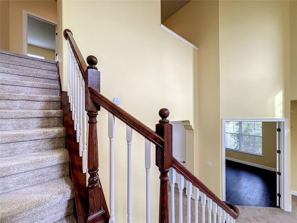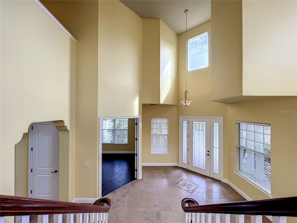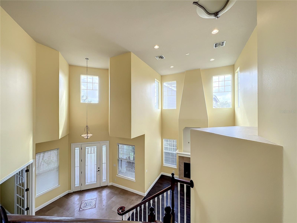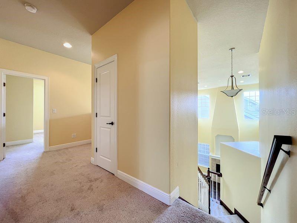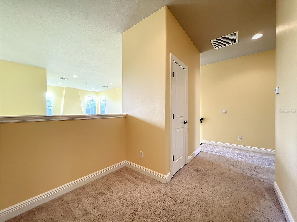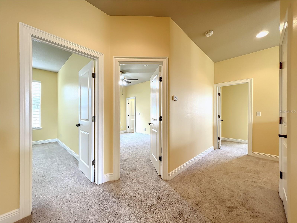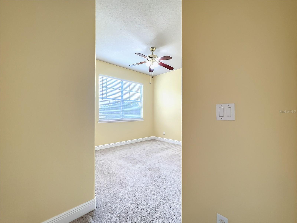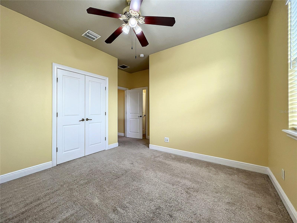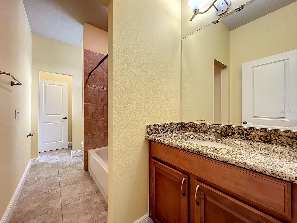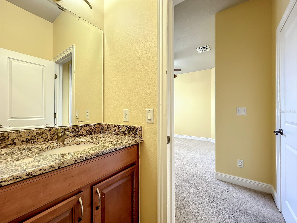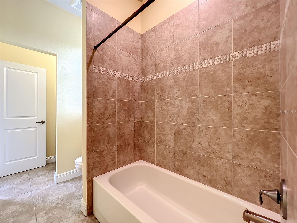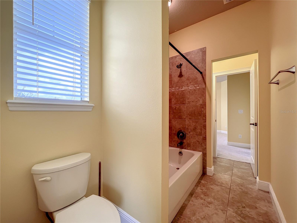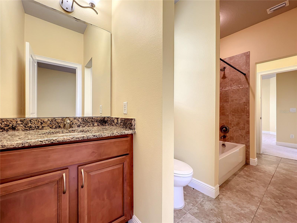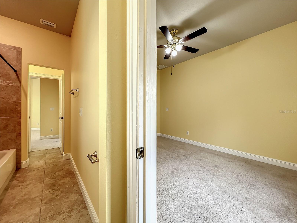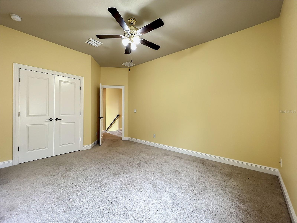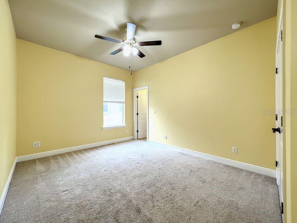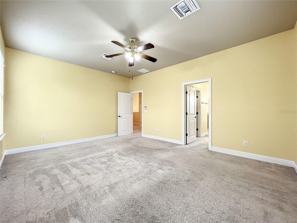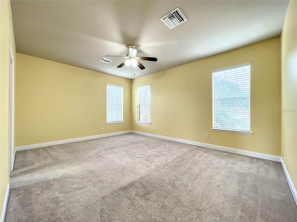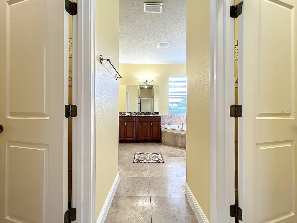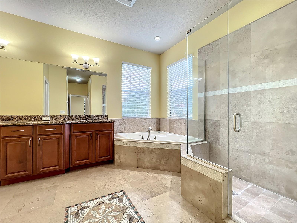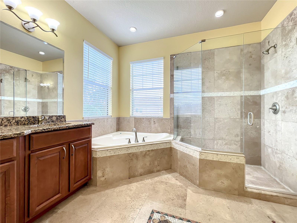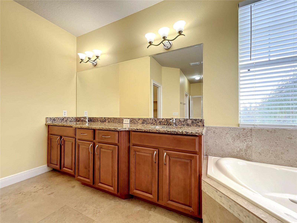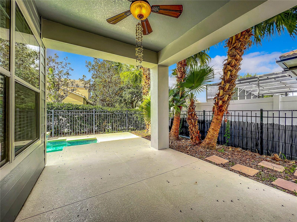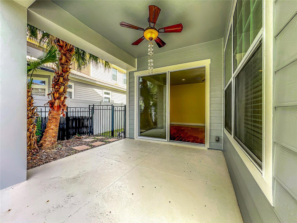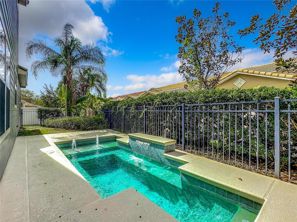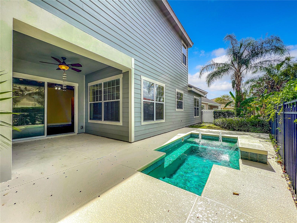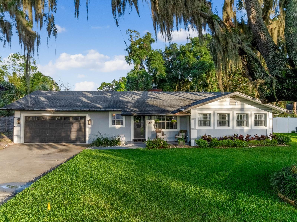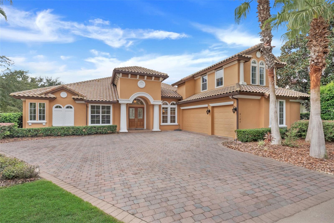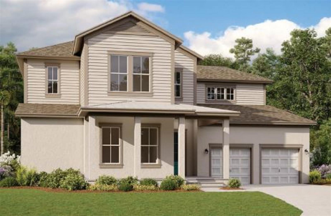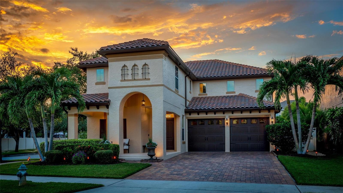7508 Lake Albert Drive, WINDERMERE, FL 34786
Property Photos
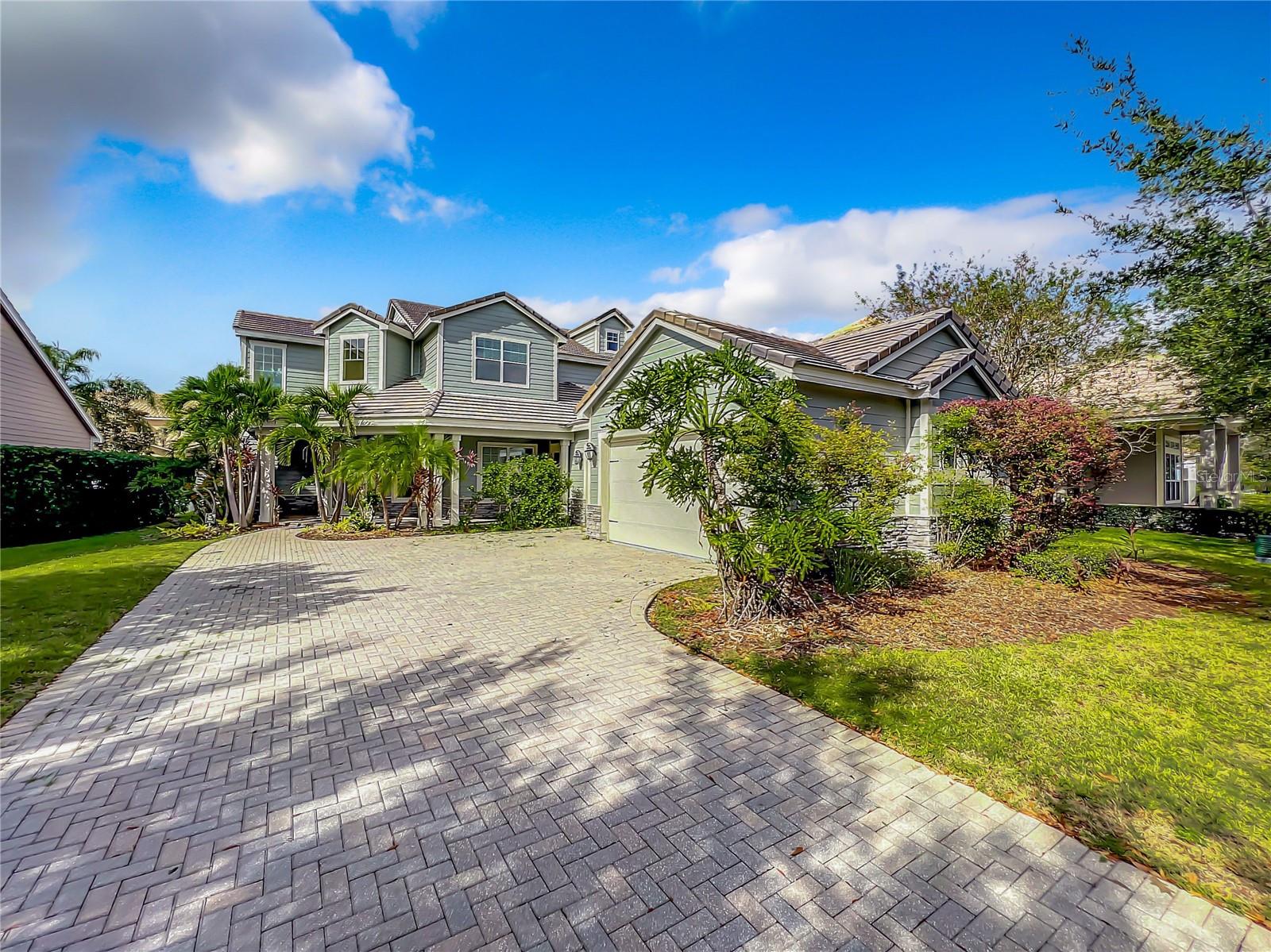
Would you like to sell your home before you purchase this one?
Priced at Only: $915,000
For more Information Call:
Address: 7508 Lake Albert Drive, WINDERMERE, FL 34786
Property Location and Similar Properties
- MLS#: O6258207 ( Residential )
- Street Address: 7508 Lake Albert Drive
- Viewed: 10
- Price: $915,000
- Price sqft: $218
- Waterfront: No
- Year Built: 2010
- Bldg sqft: 4203
- Bedrooms: 4
- Total Baths: 4
- Full Baths: 3
- 1/2 Baths: 1
- Garage / Parking Spaces: 3
- Days On Market: 35
- Additional Information
- Geolocation: 28.4494 / -81.5546
- County: ORANGE
- City: WINDERMERE
- Zipcode: 34786
- Subdivision: Lake Burden South Ph I
- Elementary School: Sunset Park Elem
- Middle School: Horizon West Middle School
- High School: Windermere High School
- Provided by: MS LAND & BUILDING LLC
- Contact: Luiz Silva
- 407-512-1213

- DMCA Notice
-
DescriptionDon't miss this custom built 4 bedroom, 3.5 bath Windermere Pool Home beautifully updated and move in ready! Conveniently located near theme parks, shopping, and top rated schools, this stunning property offers a perfect blend of style, comfort, and practicality. Volume ceilings tower above the foyer and home office, while the gourmet kitchen features granite countertops, stainless steel appliances, a double built in oven, a propane cooktop, and a butler's pantry. Additional upgraded features include: 18" travertine tile. Crown molding throughout. 10' ceilings. Propane fireplace. Granite bathroom vanities. Oversized 3 car garage with a workshop area. The master suite boasts two walk in closets, dual vanities, a walk in shower, and a separate soaking tub. Formal dining and a versatile office/den are located on the first floor, adding to the home's functionality. Outside, the beautifully landscaped yard and exquisite pool area provide the perfect setting for entertaining or relaxing. This home is truly a showstopperoffered at a reduced price and ready for immediate occupancy! Schedule your appointment today to see all the elegant details this home has to offer. Dont wait!
Payment Calculator
- Principal & Interest -
- Property Tax $
- Home Insurance $
- HOA Fees $
- Monthly -
Features
Building and Construction
- Covered Spaces: 0.00
- Exterior Features: Irrigation System, Lighting, Rain Gutters
- Flooring: Carpet, Ceramic Tile, Laminate
- Living Area: 3059.00
- Roof: Tile
Property Information
- Property Condition: Completed
School Information
- High School: Windermere High School
- Middle School: Horizon West Middle School
- School Elementary: Sunset Park Elem
Garage and Parking
- Garage Spaces: 3.00
Eco-Communities
- Pool Features: In Ground
- Water Source: Public
Utilities
- Carport Spaces: 0.00
- Cooling: Central Air
- Heating: Electric
- Pets Allowed: Breed Restrictions
- Sewer: Public Sewer
- Utilities: Electricity Connected, Natural Gas Connected, Sewer Connected, Street Lights, Water Connected
Finance and Tax Information
- Home Owners Association Fee: 260.00
- Net Operating Income: 0.00
- Tax Year: 2023
Other Features
- Appliances: Built-In Oven, Cooktop, Dishwasher, Disposal, Electric Water Heater, Microwave
- Association Name: Lake Burden Neighborhood Ass/Artemis
- Association Phone: 407-705-2190
- Country: US
- Interior Features: Ceiling Fans(s), Thermostat, Walk-In Closet(s)
- Legal Description: LAKE BURDEN SOUTH PHASE 1 68/64 LOT 48
- Levels: Two
- Area Major: 34786 - Windermere
- Occupant Type: Tenant
- Parcel Number: 25-23-27-4320-00-480
- Views: 10
- Zoning Code: P-D
Similar Properties
Nearby Subdivisions
Aladar On Lake Butler
Ashlin Park Ph 2
Bayshore Estates
Bellaria
Belmere Village G2 48 65
Belmere Village G5
Butler Bay
Butler Ridge
Casabella
Casabella Ph 2
Chaine De Lac
Chaine Du Lac
Down Point Sub
Edens Hammock
Enclave
Enclave At Windermere Landing
Estanciawindermere
Glenmuir
Glenmuir Ut 02 51 42
Gotha Town
Harbor Isle
Isleworth
Jasmine Woods
Keenes Pointe
Keenes Pointe 46104
Keenes Pointe Ut 04 Sec 31 48
Keenes Pointe Ut 06 50 95
Kelso On Lake Butler
Lake Burden South Ph I
Lake Butler Estates
Lake Cawood Estates
Lake Down Cove
Lake Down Crest
Lake Roper Pointe
Lake Sawyer South Ph 01
Lakes Windermere Ph 01 49 108
Lakeswindermere Ph 02a
Lakeswindermere Ph 04
Lakeswindermerepeachtree
Manors At Butler Bay Ph 01
Manors At Butler Bay Ph 02
Marsh Sub
None
Palms At Windermere
Providence Ph 01 50 03
Reserve At Belmere
Reserve At Belmere Ph 2
Reserve At Lake Butler Sound
Reserve At Lake Butler Sound 4
Reservebelmere Ph Ii
Sanctuary At Lakes Of Winderme
Silver Woods Ph 02
Stillwater Xing Prcl Sc13 Ph 1
Summerport
Summerport Beach
Summerport Ph 1
Sunset Bay
The Lakes
Tildens Grove Ph 01 4765
Tuscany Ridge 50 141
Waterford Pointe
Waterstone
Wauseon Ridge
Weatherstone On Lake Olivia
Westover Reserve
Westside Village
Whitney Islesbelmere Ph 02
Wickham Park
Willows At Lake Rhea Ph 01
Windermere
Windermere Downs
Windermere Isle
Windermere Isle Ph 2
Windermere Lndgs Fd1
Windermere Lndgs Ph 02
Windermere Lndgs Ph 2
Windermere Sound
Windermere Terrace
Windermere Town
Windermere Town Rep
Windermere Trails
Windermere Trls Ph 1c
Windermere Trls Ph 3b
Windermere Trls Ph 4b
Windermere Trls Ph 5a
Windermere Trls Ph 5b
Windsor Hill
Windstone
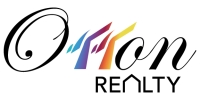
- Eddie Otton, ABR,Broker,CIPS,GRI,PSA,REALTOR ®,e-PRO
- Mobile: 407.427.0880
- eddie@otton.us


