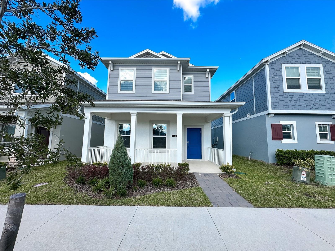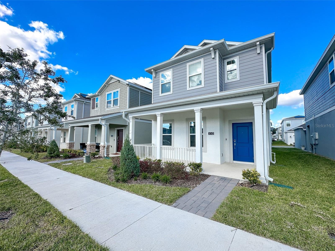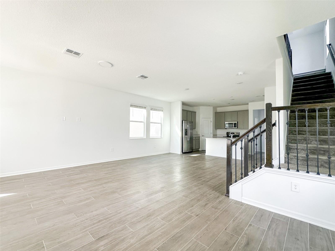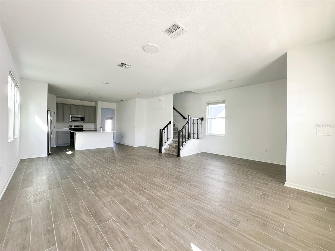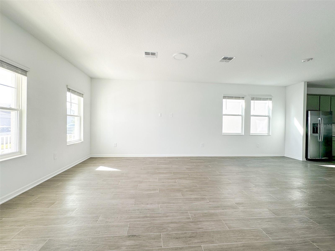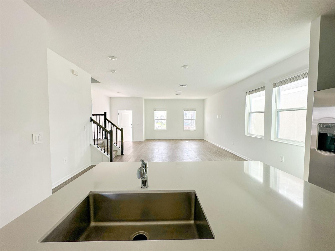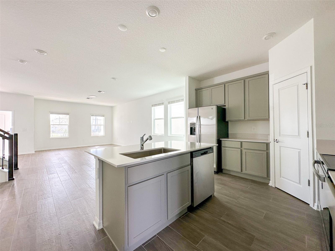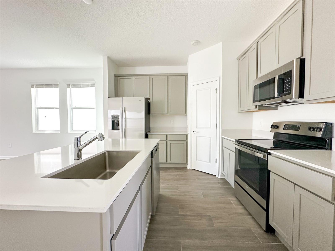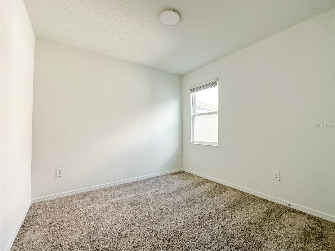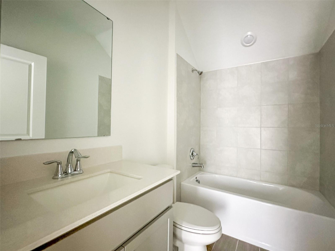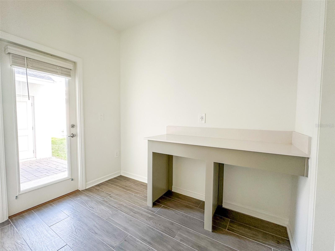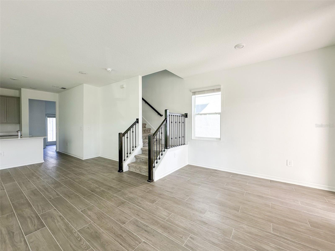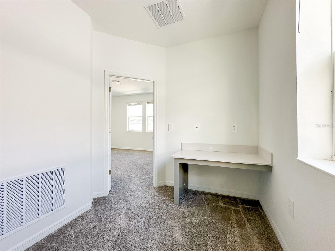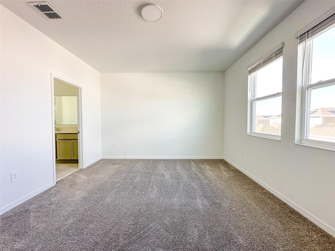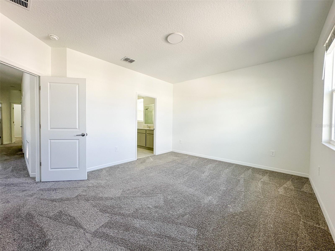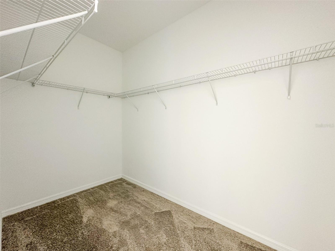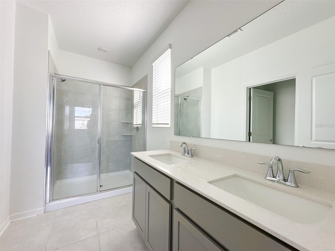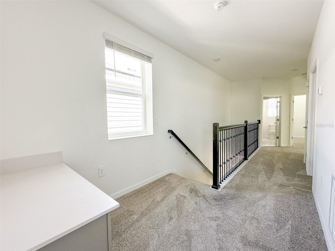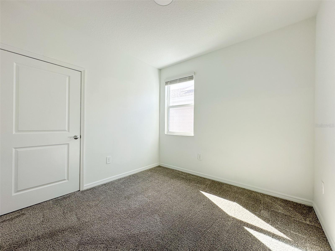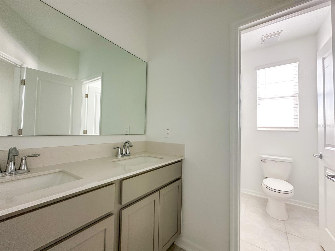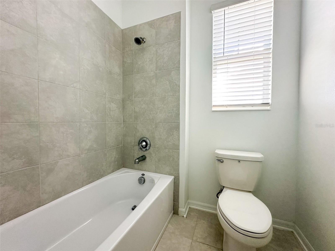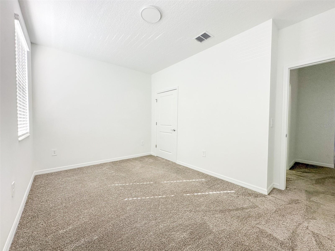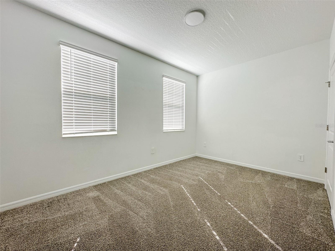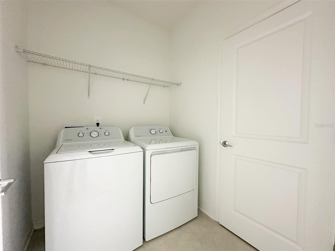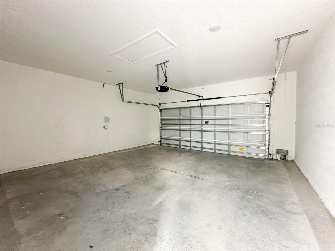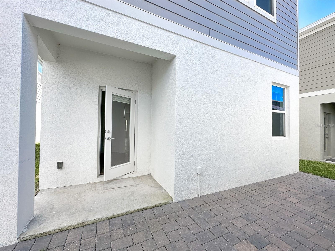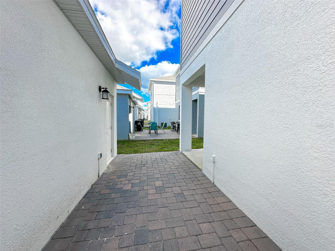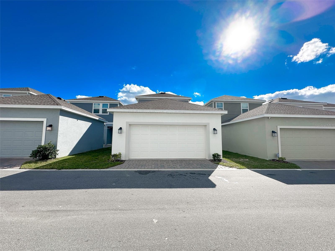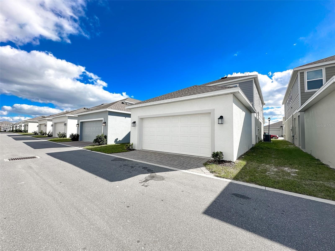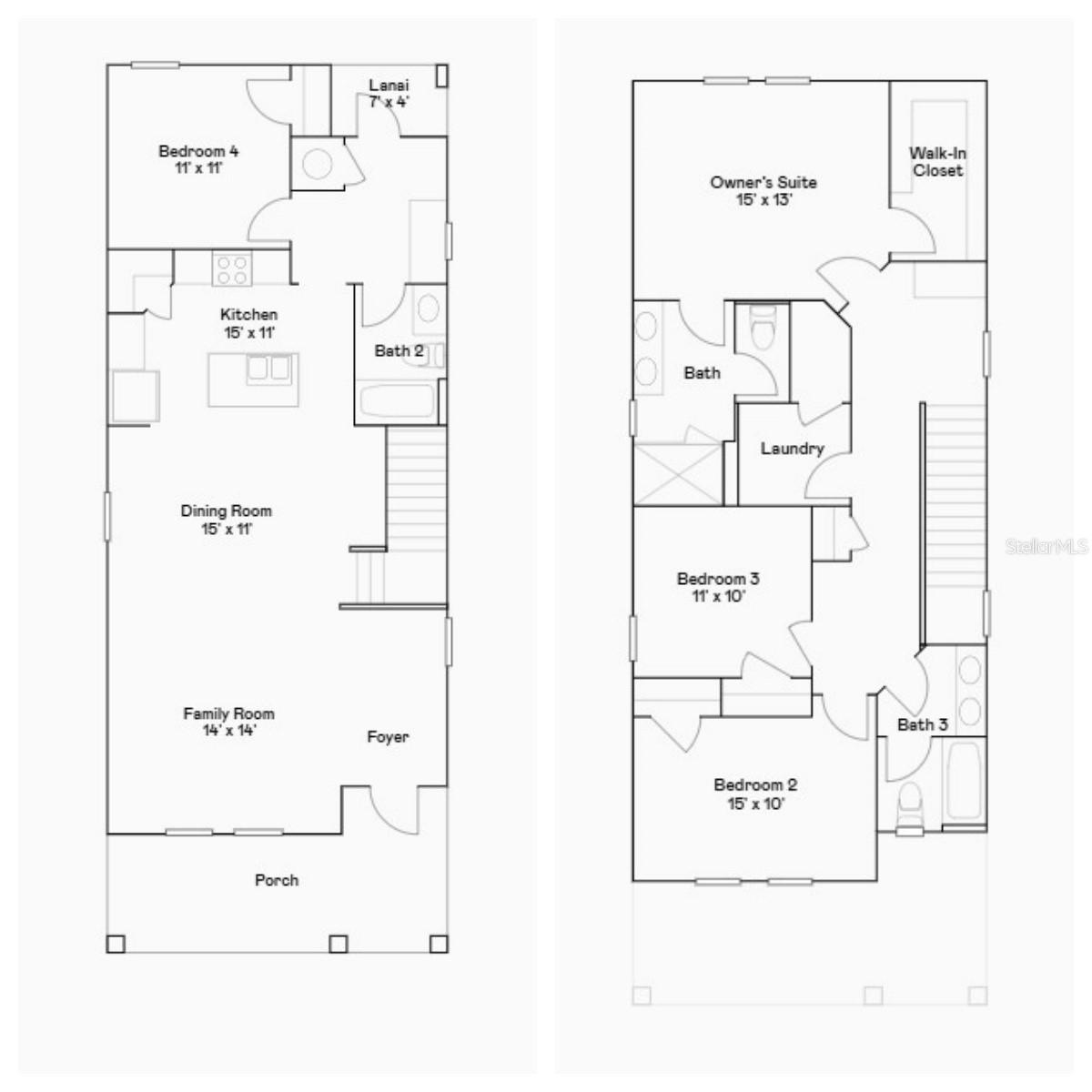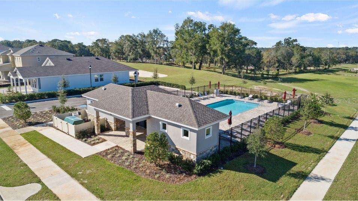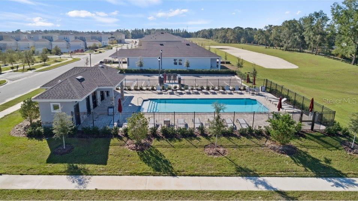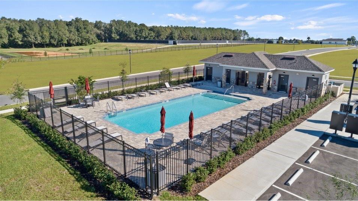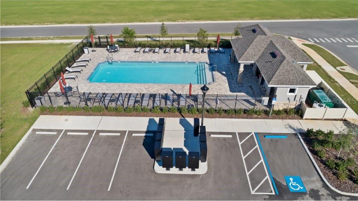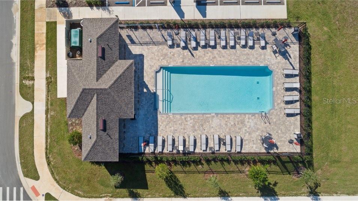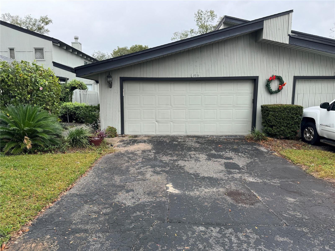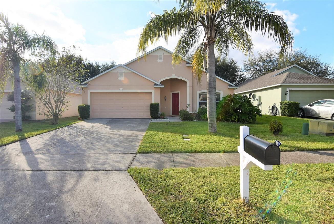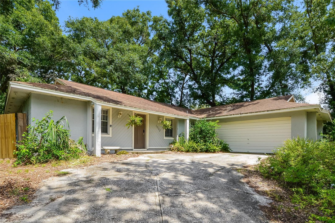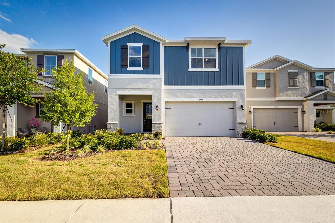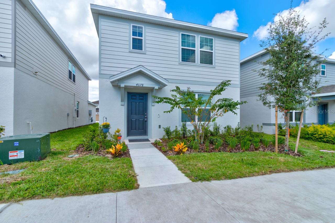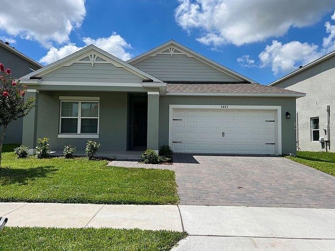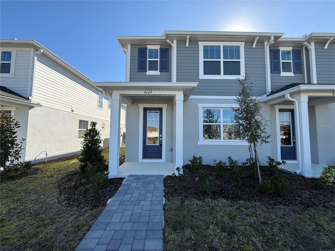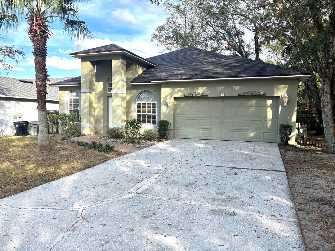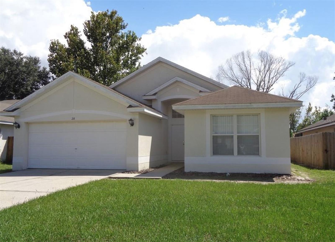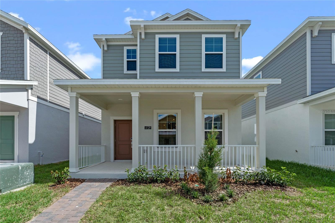4143 Conjuction Way, APOPKA, FL 32712
Property Photos
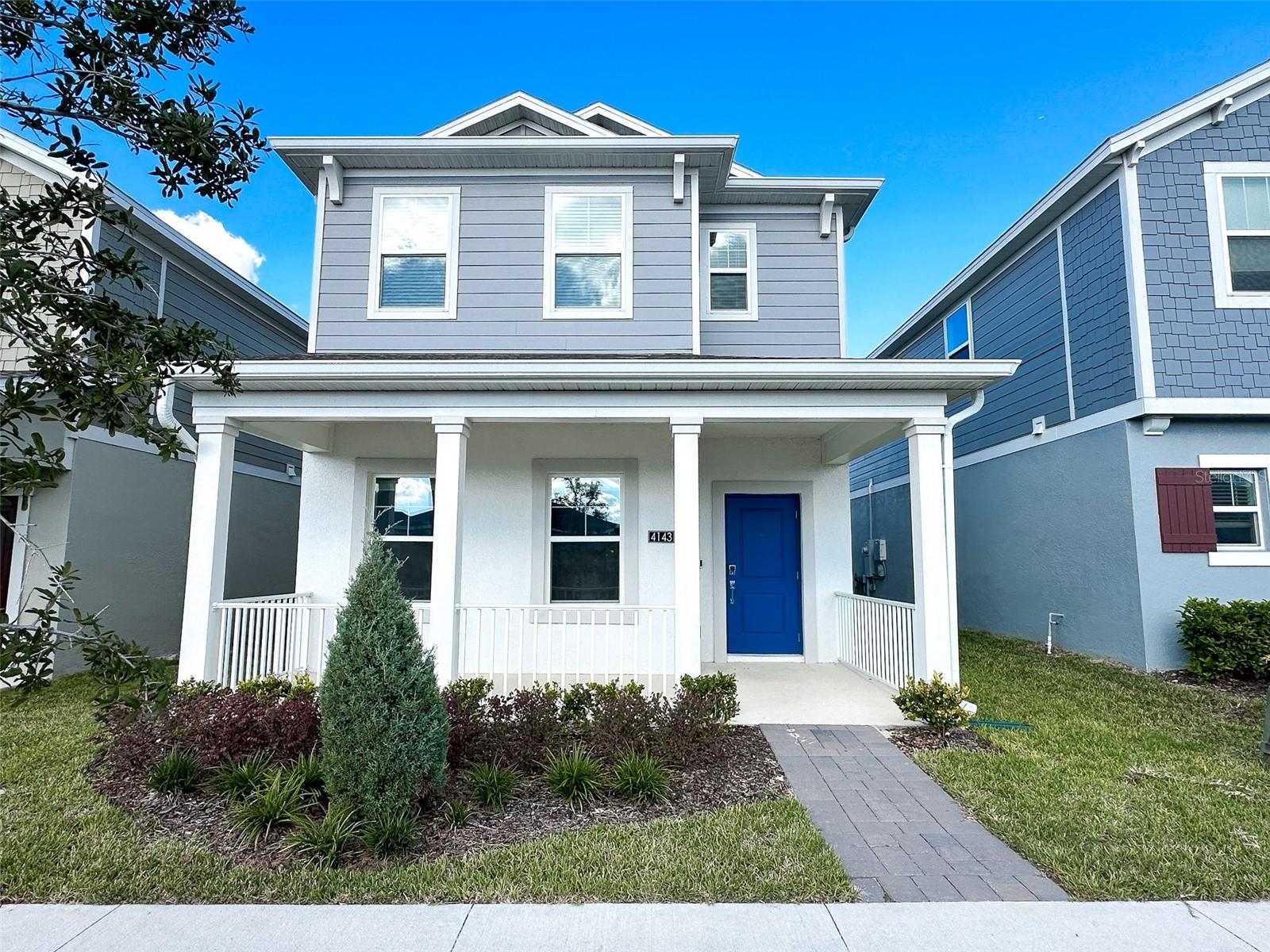
Would you like to sell your home before you purchase this one?
Priced at Only: $2,450
For more Information Call:
Address: 4143 Conjuction Way, APOPKA, FL 32712
Property Location and Similar Properties
- MLS#: O6258471 ( Residential Lease )
- Street Address: 4143 Conjuction Way
- Viewed: 12
- Price: $2,450
- Price sqft: $1
- Waterfront: No
- Year Built: 2023
- Bldg sqft: 2423
- Bedrooms: 4
- Total Baths: 3
- Full Baths: 3
- Garage / Parking Spaces: 2
- Days On Market: 33
- Additional Information
- Geolocation: 28.7501 / -81.5789
- County: ORANGE
- City: APOPKA
- Zipcode: 32712
- Subdivision: Golden Gem 32s
- Elementary School: Zellwood Elem
- Middle School: Wolf Lake Middle
- High School: Apopka High
- Provided by: RATIO REAL ESTATE, LLC
- Contact: Cui Li
- 305-354-0388

- DMCA Notice
-
DescriptionWelcome Home! This stunning 4 bedroom, 3 bathroom solar powered single family home in Apopka, built in 2023, offers modern living at its finest. Rent includes the solar panel fee, significantly reducing electricity costs! The spacious layout features a two car detached rear entry garage and a downstairs bedroom perfect for a home office. The kitchen is a chef's dream with an oversized island, quartz countertops, 42 inch cabinets, a large pantry, and stainless steel appliances. Upstairs, you will find the owners suite boasts a large walk in closet and a large bathroom with a walk in shower and double sinks. Two additional bedrooms and a full bathroom, and the laundry room are also on the second floor. Located in the Golden Orchard master planned community, this family friendly neighborhood offers exceptional amenities, including a swimming pool, multi use trails, and recreational areas. Tenant is responsible for utilities, internet and cable, lawn maintenance, and pest control.
Payment Calculator
- Principal & Interest -
- Property Tax $
- Home Insurance $
- HOA Fees $
- Monthly -
Features
Building and Construction
- Covered Spaces: 0.00
- Exterior Features: Sidewalk, Sliding Doors
- Flooring: Carpet, Ceramic Tile
- Living Area: 2023.00
Land Information
- Lot Features: Paved, Private
School Information
- High School: Apopka High
- Middle School: Wolf Lake Middle
- School Elementary: Zellwood Elem
Garage and Parking
- Garage Spaces: 2.00
- Parking Features: Driveway, Garage Door Opener
Eco-Communities
- Water Source: Public
Utilities
- Carport Spaces: 0.00
- Cooling: Central Air
- Heating: Electric, Solar
- Pets Allowed: Cats OK, Dogs OK, Size Limit, Yes
- Sewer: Public Sewer
- Utilities: Cable Connected, Electricity Connected, Public, Sewer Connected, Underground Utilities, Water Connected
Amenities
- Association Amenities: Park, Playground, Pool, Trail(s)
Finance and Tax Information
- Home Owners Association Fee: 0.00
- Net Operating Income: 0.00
Other Features
- Appliances: Dishwasher, Disposal, Dryer, Electric Water Heater, Exhaust Fan, Ice Maker, Microwave, Range, Refrigerator, Washer
- Association Name: Castle Group/Sarah Guzman
- Country: US
- Furnished: Unfurnished
- Interior Features: Living Room/Dining Room Combo, Open Floorplan, Solid Surface Counters, Thermostat, Walk-In Closet(s), Window Treatments
- Levels: Two
- Area Major: 32712 - Apopka
- Occupant Type: Vacant
- Parcel Number: 14-20-27-3090-01-510
- Views: 12
Owner Information
- Owner Pays: Other
Similar Properties
Nearby Subdivisions
Bridle Path
Errol Club Villas 04
Errol Place
Gardenia Reserve
Golden Gem 32s
Golden Orchard
Lake Francis Village Condo 02
Lake Mc Coy Oaks Tr 04 Rep
Legacy Hills
Oaks Summit Lake
Park Ave Pines
Plymouth Landing Ph 02 49 20
Rhetts Ridge
Rhetts Ridge 75s
Rolling Oaks
San Sebastian Reserve
Spring Harbor
Spring Ridge Ph 03 4365
Summerset
Valeview
Winding Mdws
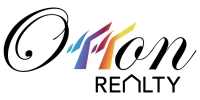
- Eddie Otton, ABR,Broker,CIPS,GRI,PSA,REALTOR ®,e-PRO
- Mobile: 407.427.0880
- eddie@otton.us


