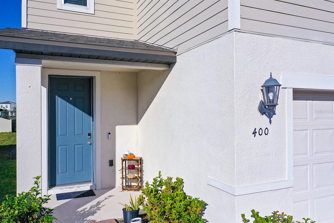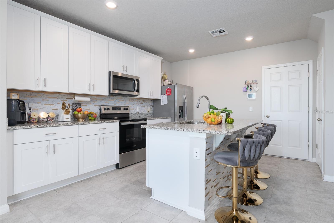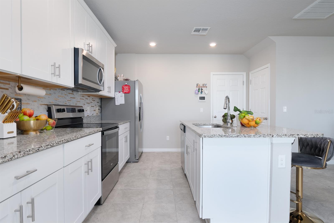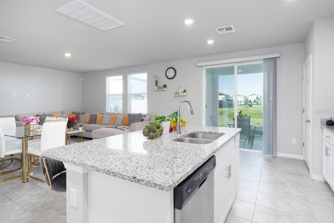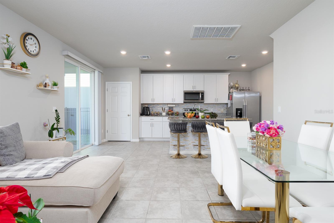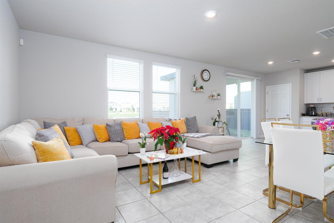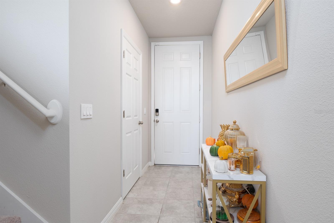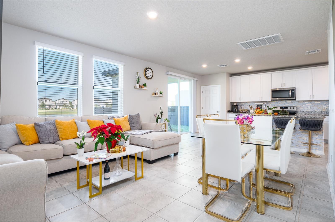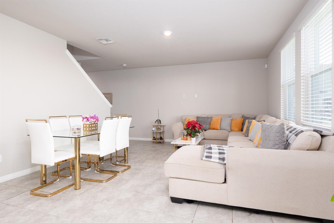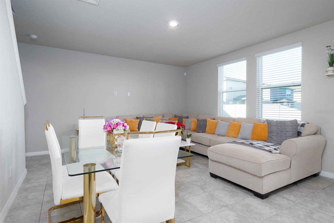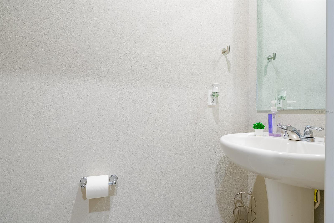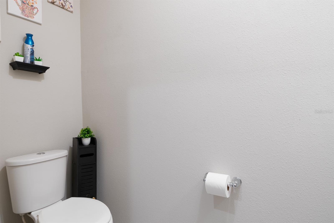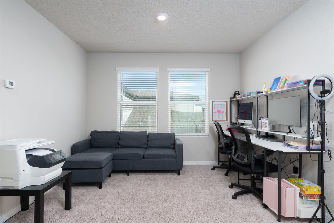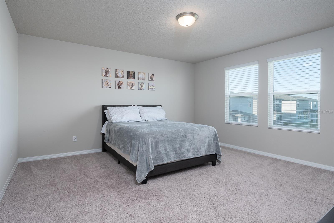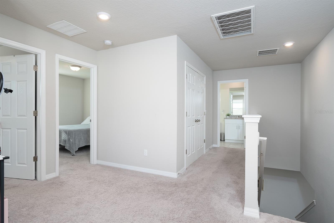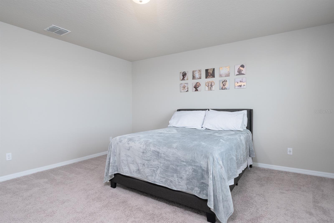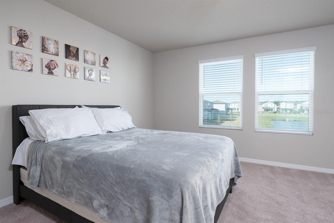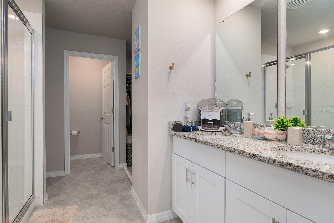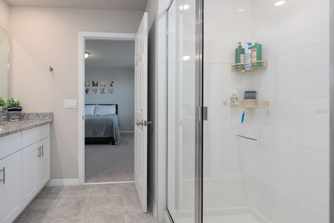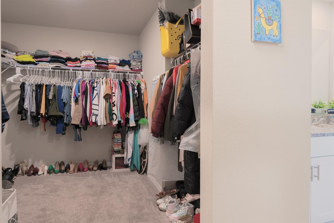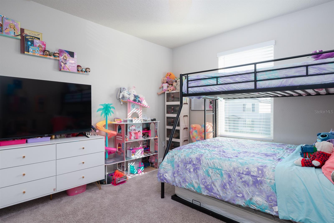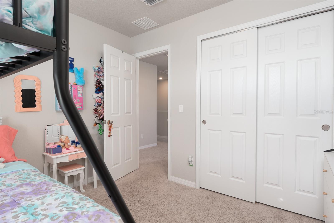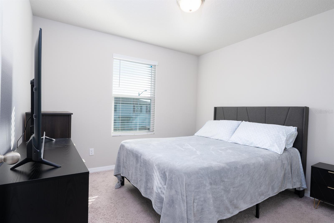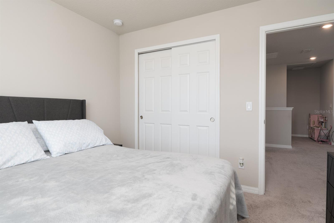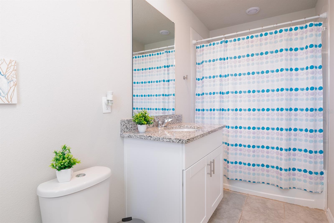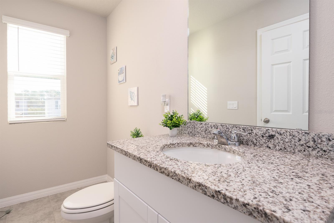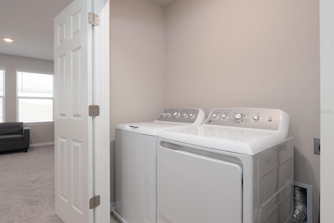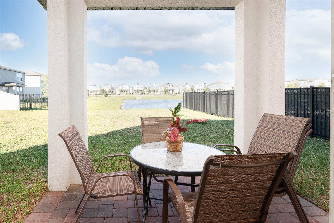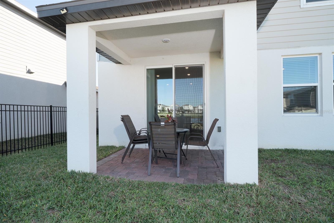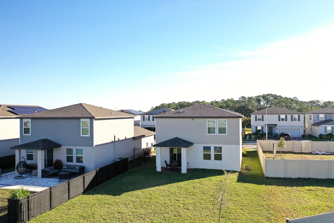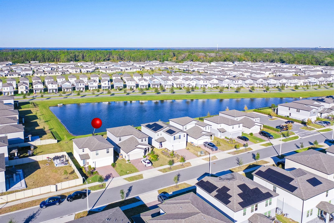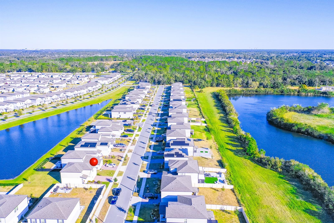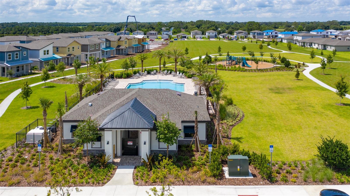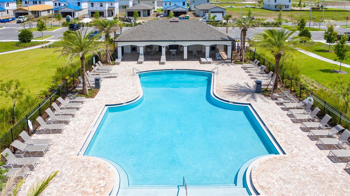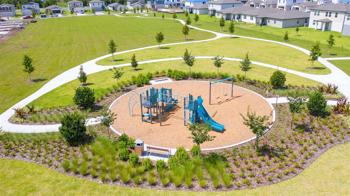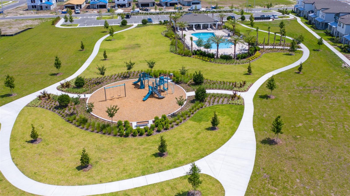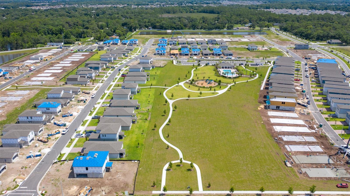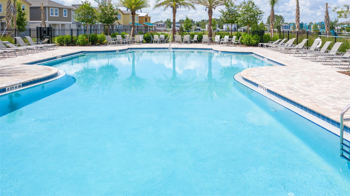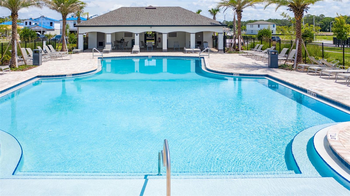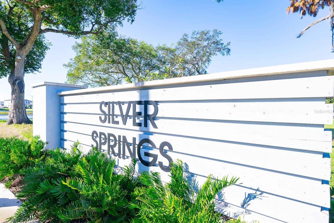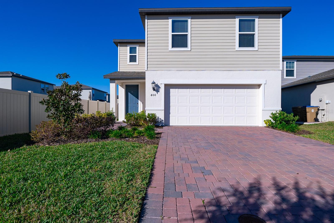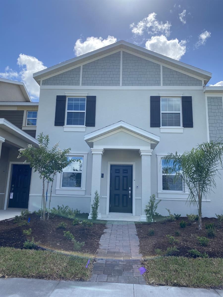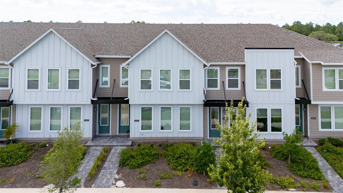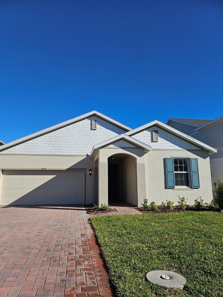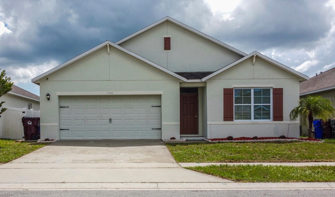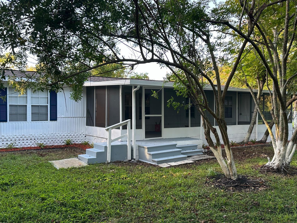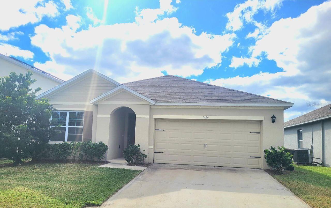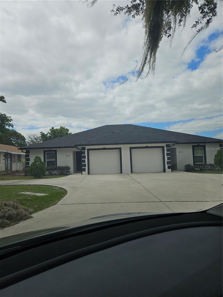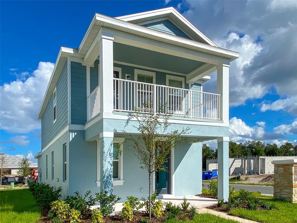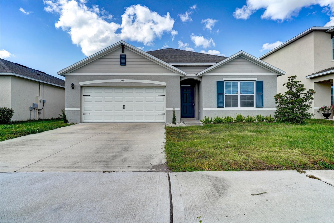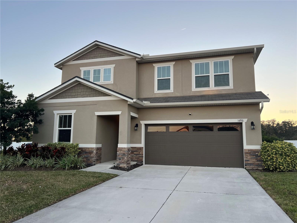400 Whistling Duck Trail, SAINT CLOUD, FL 34771
Property Photos
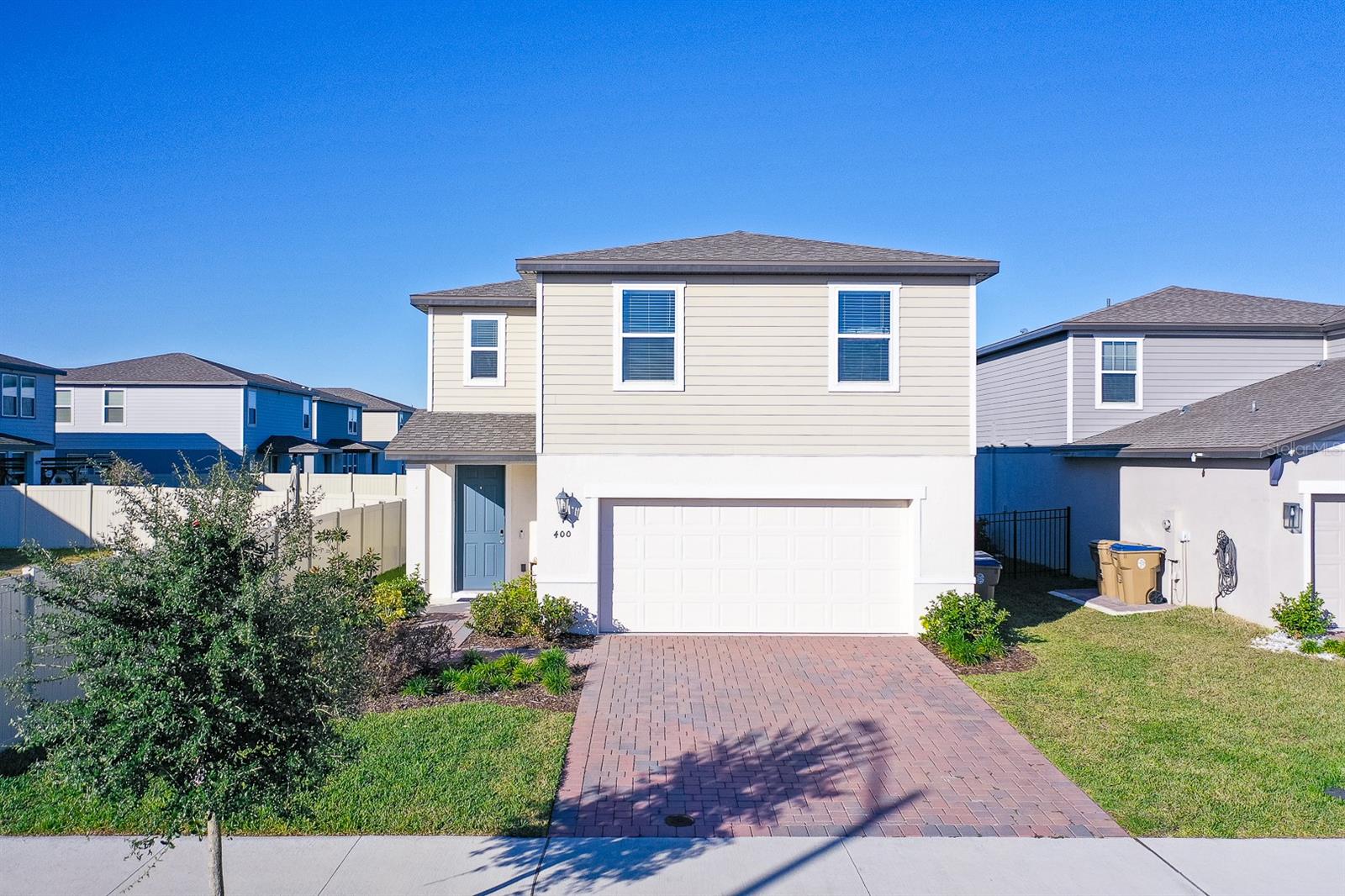
Would you like to sell your home before you purchase this one?
Priced at Only: $2,350
For more Information Call:
Address: 400 Whistling Duck Trail, SAINT CLOUD, FL 34771
Property Location and Similar Properties
- MLS#: O6259553 ( Residential Lease )
- Street Address: 400 Whistling Duck Trail
- Viewed: 3
- Price: $2,350
- Price sqft: $1
- Waterfront: No
- Year Built: 2022
- Bldg sqft: 2115
- Bedrooms: 3
- Total Baths: 3
- Full Baths: 2
- 1/2 Baths: 1
- Garage / Parking Spaces: 2
- Days On Market: 33
- Additional Information
- Geolocation: 28.2873 / -81.2264
- County: OSCEOLA
- City: SAINT CLOUD
- Zipcode: 34771
- Subdivision: Silver Springs
- Elementary School: VOYAGER K 8
- Middle School: VOYAGER K 8
- High School: Harmony High
- Provided by: KELLER WILLIAMS ADVANTAGE III REALTY
- Contact: Natalie Casanova
- 407-207-0825

- DMCA Notice
-
DescriptionWelcome to this stunning rental home located in the desirable Silver Springs community in Saint Cloud, just minutes from Narcoossee Road and a short 10 minute drive to Lake Nona. This beautiful 3 bedroom, 2.5 bathroom home offers modern comfort and convenience, perfect for your family. All bedrooms are thoughtfully located upstairs, along with a spacious loft that can serve as a cozy family retreat or an ideal home office. The kitchen boasts elegant white cabinets, granite countertops, a stylish backsplash, and stainless steel appliances. A washer and dryer are conveniently included in the upstairs laundry closet. Enjoy tranquil evenings in the huge backyard with a picturesque pond view. The Silver Springs community features fantastic amenities, including a pool, playground, and scenic walking trails. Zoned for the new Voyager K 8 School, this home is also close to two Publix supermarkets and just an hour away from the beautiful East Coast beaches. Don't miss the chance to make this incredible home your own. Schedule your showing today and experience all that this exceptional property has to offer!
Payment Calculator
- Principal & Interest -
- Property Tax $
- Home Insurance $
- HOA Fees $
- Monthly -
Features
Building and Construction
- Builder Model: Rainier
- Builder Name: Meritage Homes
- Covered Spaces: 0.00
- Exterior Features: Irrigation System
- Flooring: Tile
- Living Area: 1715.00
Property Information
- Property Condition: Completed
School Information
- High School: Harmony High
- Middle School: VOYAGER K-8
- School Elementary: VOYAGER K-8
Garage and Parking
- Garage Spaces: 2.00
- Parking Features: Driveway
Eco-Communities
- Green Energy Efficient: Insulation
- Water Source: Public
Utilities
- Carport Spaces: 0.00
- Cooling: Central Air
- Heating: Central, Electric
- Pets Allowed: No
- Sewer: Public Sewer
- Utilities: Cable Available, Electricity Connected, Phone Available, Sewer Connected, Underground Utilities, Water Connected
Amenities
- Association Amenities: Park, Playground, Pool
Finance and Tax Information
- Home Owners Association Fee: 0.00
- Net Operating Income: 0.00
Other Features
- Appliances: Dishwasher, Dryer, Electric Water Heater, Microwave, Range, Refrigerator, Washer
- Association Name: Community Management Professionals
- Association Phone: 407-455-5950
- Country: US
- Furnished: Unfurnished
- Interior Features: Kitchen/Family Room Combo, Open Floorplan, Smart Home, Stone Counters, Thermostat, Walk-In Closet(s)
- Levels: Two
- Area Major: 34771 - St Cloud (Magnolia Square)
- Occupant Type: Tenant
- Parcel Number: 28-25-31-5037-0001-0400
- Possession: Rental Agreement
- View: Water
Owner Information
- Owner Pays: None
Similar Properties
Nearby Subdivisions
Amelia Groves
Amelia Groves Ph 1
Ashford Place
Bridgewalk
Bridgewalk Ph 1a
Canopy Walk Ph 1
Chisholm Ests
Crossings Ph 1
Del Webb Sunbridge Ph 1
Del Webb Sunbridge Ph 2a
Estates Of Westerly
Estateswesterly
Glenwood
Glenwood Ph 1
Glenwood Ph 2
Hammock Pointe
Lancaster Park East Ph 2
Lancaster Park East Ph 3
Lancaster Park East Ph 3 4
Live Oak Lake Ph 3
Oaktree Pointe Villas
Pine Glen
Pine Grove Park
Preserve At Turtle Creek Ph 3
Preston Cove Ph 1 2
Shelter Cove
Silver Spgs
Silver Springs
Sola Vista
Split Oak Estates
Split Oak Reserve
Split Oak Reserve Ph 3
Stonewood Estates
Summerly
Sunbrooke Ph 1
Suncrest
Trinity Place
Turtle Creek Ph 01a
Turtle Creek Ph 1a
Turtle Creek Ph 1b
Weslyn Park
Weslyn Park Ph 1
Weslyn Park Ph 2
Wiggins Reserve
Wiregrass Ph 2
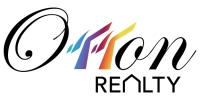
- Eddie Otton, ABR,Broker,CIPS,GRI,PSA,REALTOR ®,e-PRO
- Mobile: 407.427.0880
- eddie@otton.us


