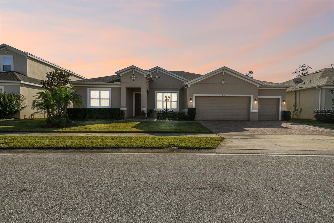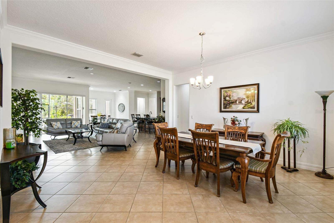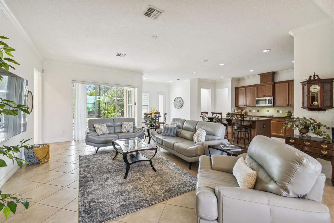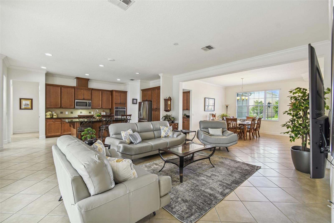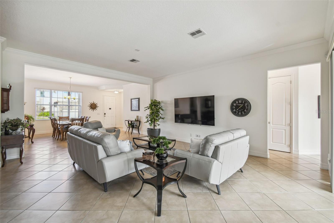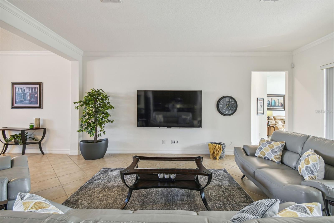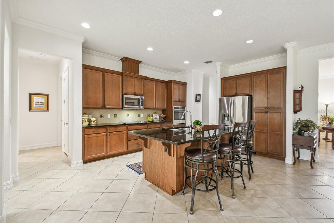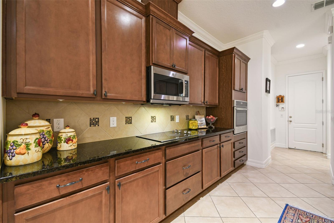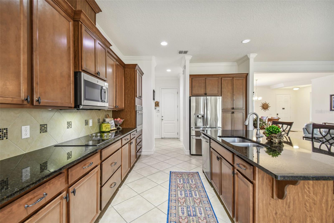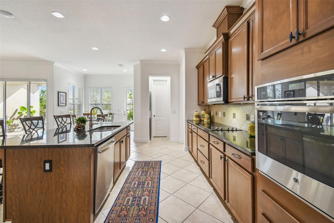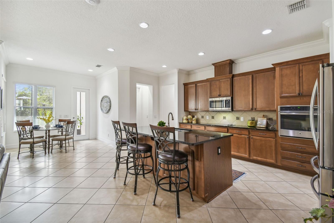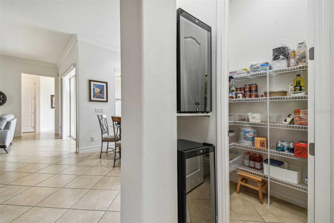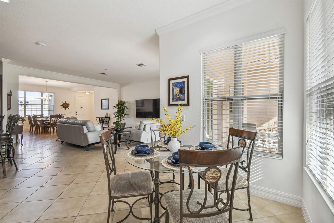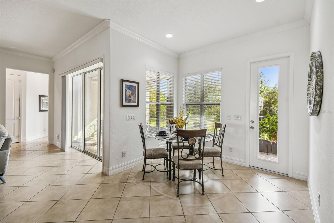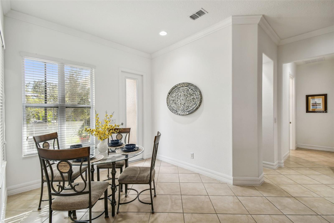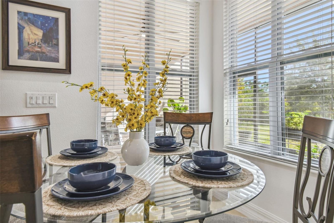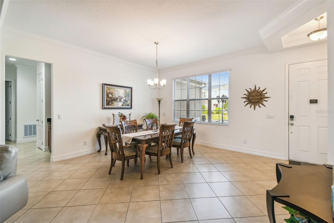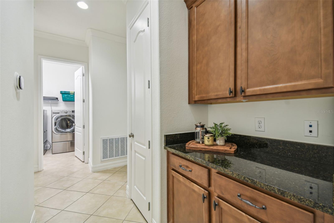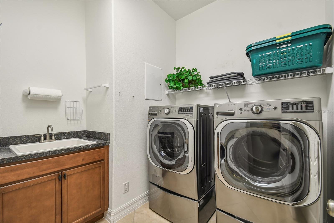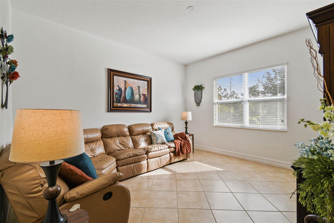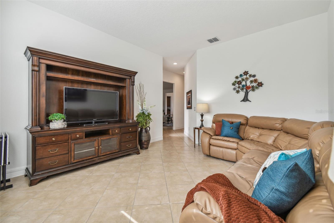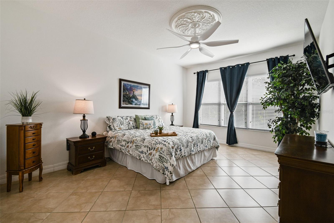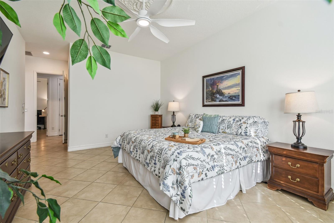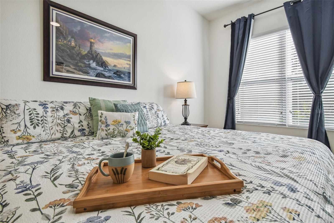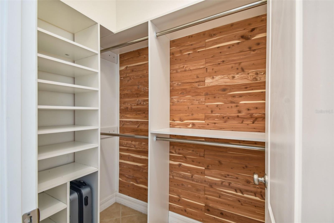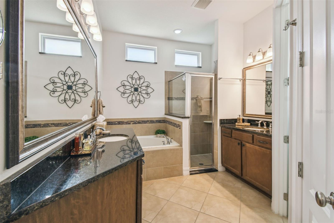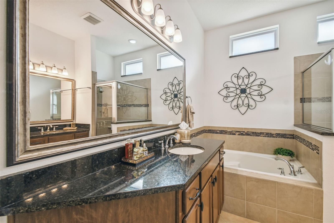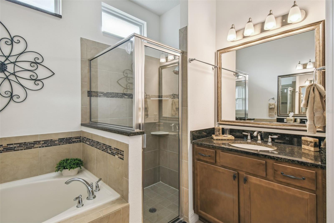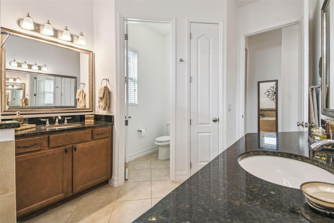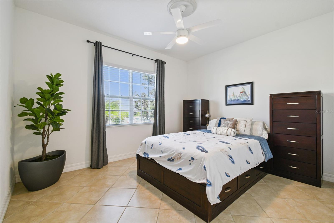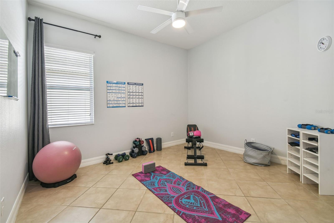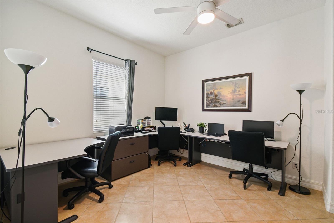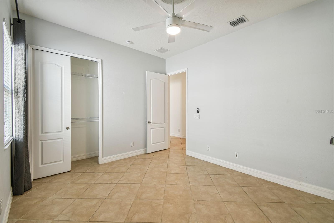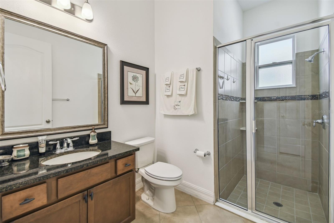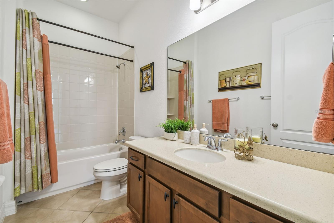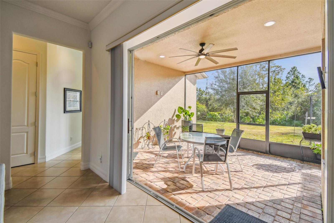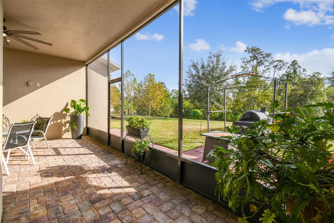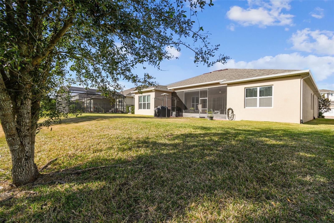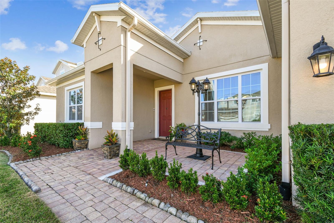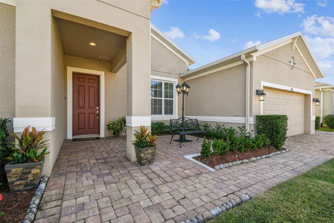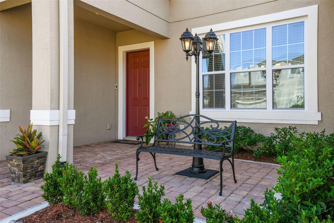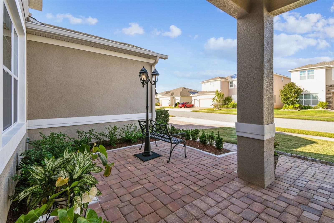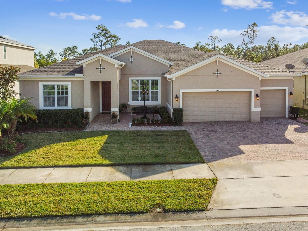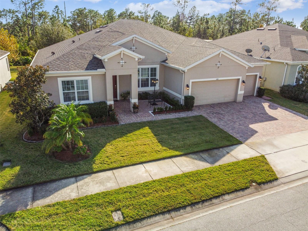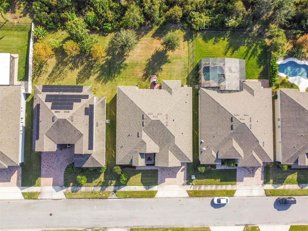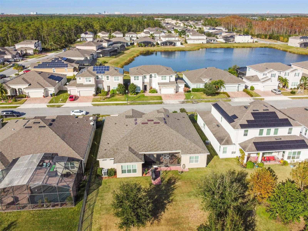14861 Trapper Road, ORLANDO, FL 32837
Property Photos
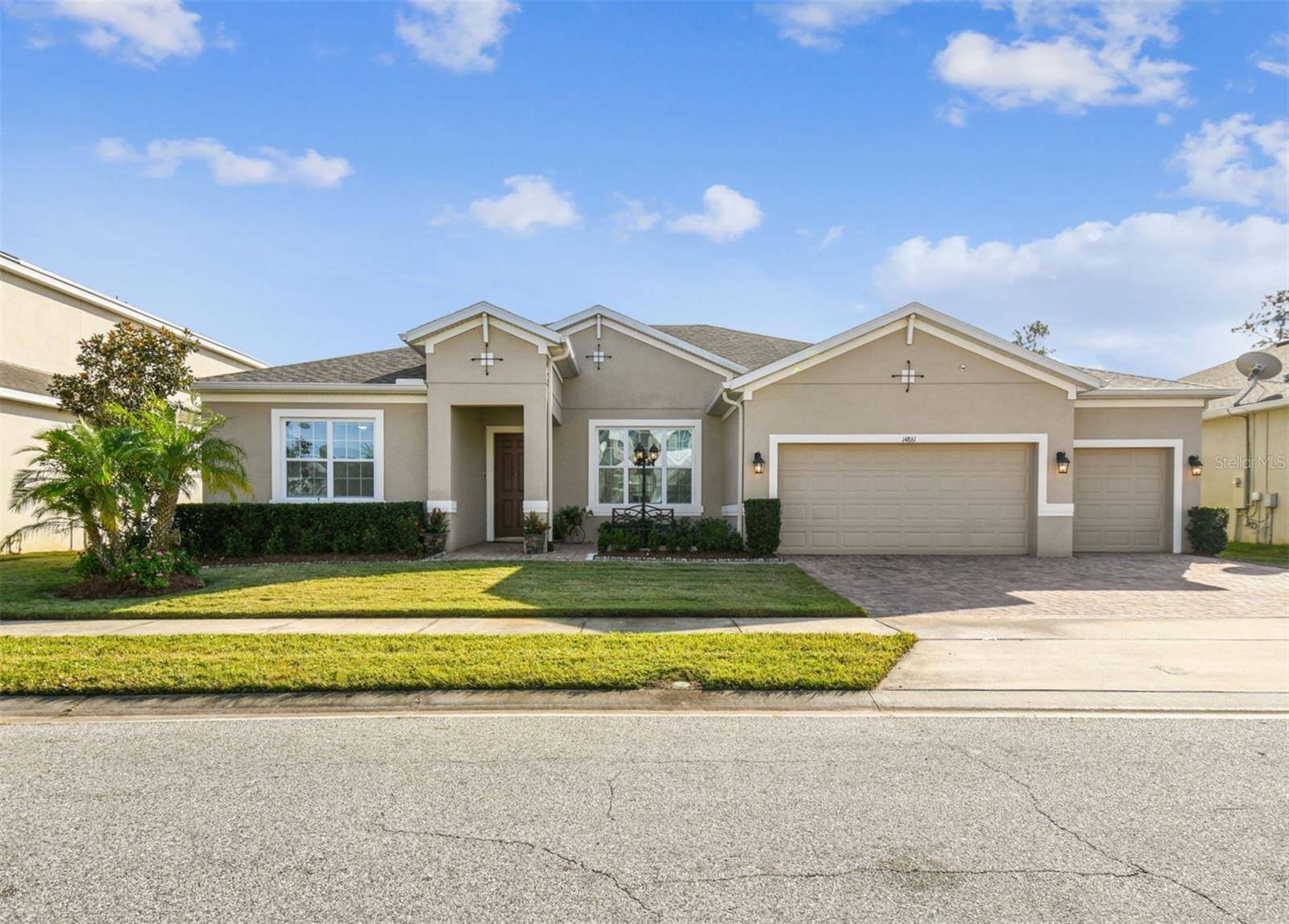
Would you like to sell your home before you purchase this one?
Priced at Only: $760,000
For more Information Call:
Address: 14861 Trapper Road, ORLANDO, FL 32837
Property Location and Similar Properties
- MLS#: O6262967 ( Residential )
- Street Address: 14861 Trapper Road
- Viewed: 3
- Price: $760,000
- Price sqft: $177
- Waterfront: No
- Year Built: 2016
- Bldg sqft: 4303
- Bedrooms: 5
- Total Baths: 3
- Full Baths: 3
- Garage / Parking Spaces: 3
- Days On Market: 17
- Additional Information
- Geolocation: 28.3484 / -81.4606
- County: ORANGE
- City: ORLANDO
- Zipcode: 32837
- Subdivision: Pointehunters Crk
- Elementary School: West Creek Elem
- Middle School: Hunter's Creek Middle
- High School: Freedom High School
- Provided by: EPIQUE REALTY INC
- Contact: Jennell Elias de Cardenas
- 888-893-3537

- DMCA Notice
-
DescriptionOne or more photo(s) has been virtually staged. Welcome to your dream home nestled in the picturesque community of Hunters Creek! Only 8 years old, this home has been lovingly cared for and maintained. For extra peace of mind, a brand new roof was installed this year and its transferable warranty means added protection for the next owners. The open floor plan is complemented by a split bedroom layout, majestic vaulted ceilings, and ceramic tile flooring throughout the entire house. Large windows and French doors invite plenty of natural light into the home. The luxurious kitchen features granite countertops, a glass cooktop, stainless steel appliances, a built in wall oven, a smart refrigerator, and two wine coolers included in the sale. Have breakfast outside, in the fresh air, thanks to the spacious screened in lanai that provides a relaxing view of the conservation area, where birds and deer like to make occasional early morning appearances. The expansive owner's suite offers custom cedar lined his and hers closets, a spa like bathroom with a garden tub, a separate shower, dual vanity sinks, and a private water closet. Additional highlights include a 3 car garage with overhead shelving and a workshop area, a suite of smart home features including Wi Fi enabled garage opener, digital peephole, video doorbell, smart locks, smart sprinkler control, motion sensing light switches in key areas, and more. This stunning property boasts a convenient 16 20 minute drive to Disney World and schools that consistently earn A or B ratings by the Florida Department of Education. Dont miss the chance to own this exceptional slice of understated luxury!
Payment Calculator
- Principal & Interest -
- Property Tax $
- Home Insurance $
- HOA Fees $
- Monthly -
Features
Building and Construction
- Covered Spaces: 0.00
- Exterior Features: Awning(s), French Doors, Irrigation System, Lighting, Rain Gutters, Sidewalk, Sliding Doors, Sprinkler Metered
- Flooring: Ceramic Tile
- Living Area: 3187.00
- Roof: Shingle
Property Information
- Property Condition: Completed
Land Information
- Lot Features: Conservation Area, Landscaped, Sidewalk, Paved
School Information
- High School: Freedom High School
- Middle School: Hunter's Creek Middle
- School Elementary: West Creek Elem
Garage and Parking
- Garage Spaces: 3.00
- Parking Features: Driveway, Garage Door Opener, Workshop in Garage
Eco-Communities
- Water Source: Public
Utilities
- Carport Spaces: 0.00
- Cooling: Central Air
- Heating: Central, Electric, Exhaust Fan
- Pets Allowed: Cats OK, Dogs OK, Yes
- Sewer: Public Sewer
- Utilities: Cable Available, Electricity Connected, Fiber Optics, Phone Available, Public, Sewer Connected, Sprinkler Meter, Sprinkler Recycled, Water Connected
Amenities
- Association Amenities: Basketball Court, Clubhouse, Park, Playground, Racquetball, Recreation Facilities, Tennis Court(s), Trail(s)
Finance and Tax Information
- Home Owners Association Fee Includes: Recreational Facilities
- Home Owners Association Fee: 340.00
- Net Operating Income: 0.00
- Tax Year: 2023
Other Features
- Appliances: Built-In Oven, Cooktop, Dishwasher, Disposal, Electric Water Heater, Exhaust Fan, Microwave, Refrigerator, Wine Refrigerator
- Association Name: Hunter's Creek Community Association
- Association Phone: 407-240-6000
- Country: US
- Furnished: Unfurnished
- Interior Features: Cathedral Ceiling(s), Ceiling Fans(s), Crown Molding, Dry Bar, Eat-in Kitchen, High Ceilings, Kitchen/Family Room Combo, Open Floorplan, Primary Bedroom Main Floor, Smart Home, Solid Surface Counters, Split Bedroom, Stone Counters, Thermostat, Vaulted Ceiling(s), Walk-In Closet(s)
- Legal Description: POINTE AT HUNTERS CREEK 84/78 LOT 74
- Levels: One
- Area Major: 32837 - Orlando/Hunters Creek/Southchase
- Occupant Type: Owner
- Parcel Number: 36-24-28-7195-00-740
- Possession: Close of Escrow
- Style: Contemporary
- View: Trees/Woods
- Zoning Code: P-D
Nearby Subdivisions
Crystal Creek
Deerfield
Deerfield Ph 01d
Deerfield Ph 02a
Deerfield Ph 02b
Falcon Trace
Falcon Trace 453
Falcon Trace Ut 06 49 05
Heritage Place
Heritage Village
Hunters Creek
Hunters Creek Tr 115 Ph 01 Rep
Hunters Creek Tr 115 Ph 02
Hunters Creek Tr 115 Ph 2
Hunters Creek Tr 125
Hunters Creek Tr 130 Ph 02
Hunters Creek Tr 135 Ph 02
Hunters Creek Tr 140 Ph 02
Hunters Creek Tr 145 Ph 02
Hunters Creek Tr 150 Ph 01
Hunters Creek Tr 210
Hunters Creek Tr 220
Hunters Creek Tr 235a Ph 01
Hunters Creek Tr 235b Ph 03
Hunters Creek Tr 235b Ph 04
Hunters Creek Tr 310
Hunters Creek Tr 335 Ph 02
Hunters Creek Tr 430b Ph 03
Hunters Creek Tr 430b Ph 3
Hunters Creek Tr 515 Ph 02 48
Hunters Creek Tr 520
Hunters Creek Tr 520 47109
Hunters Creek Tr 545
Hunters Creek Tr 550
Orangewood Village 09
Pepper Mill Sec 01
Pepper Mill Sec 07
Pepper Mill Sec 08
Pepper Mill Sec 09
Pepper Mill Sec 10
Pointehunters Crk
Sky Lake South
Sky Lake South 07 Ph 01
Sky Lake Southa Add 02
Sky Lake Southd Ut 5d
Sky Lake Southf
Southchase
Southchase 01a Prcl 05 Ph 03
Southchase Ph 01a Prcl 14 15
Southchase Ph 1a 0
Stonegate
Villas At Heritage Place 50 27
Whisper Lakes
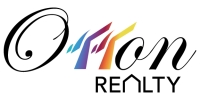
- Eddie Otton, ABR,Broker,CIPS,GRI,PSA,REALTOR ®,e-PRO
- Mobile: 407.427.0880
- eddie@otton.us


