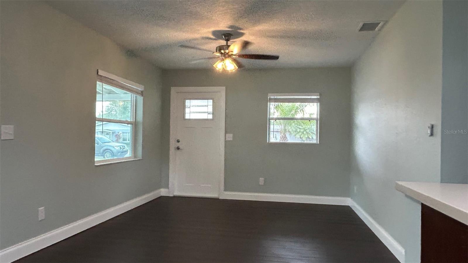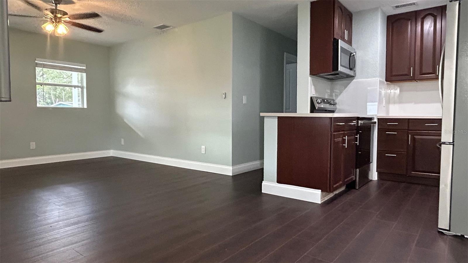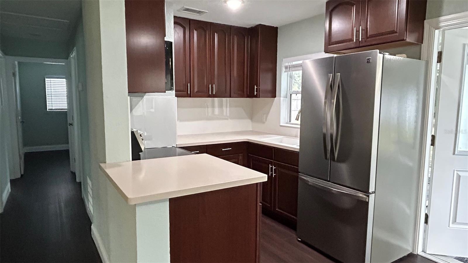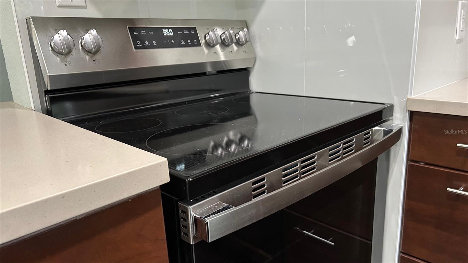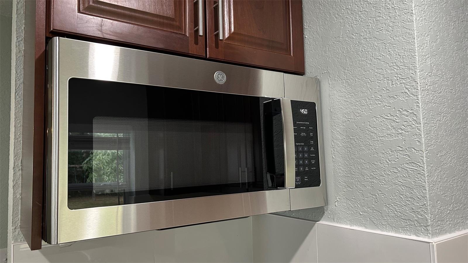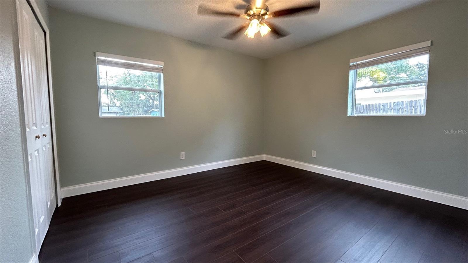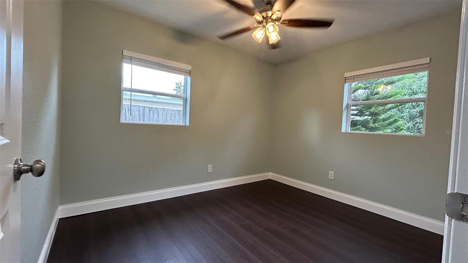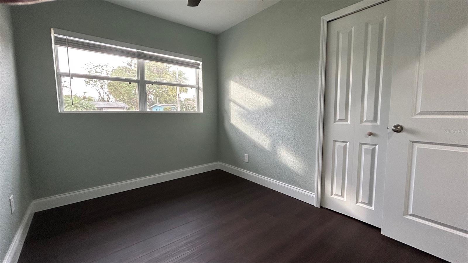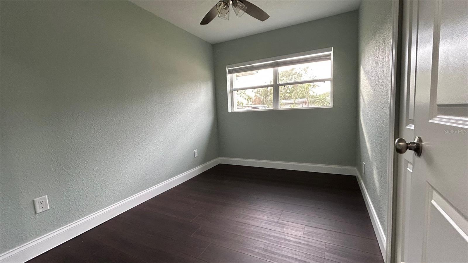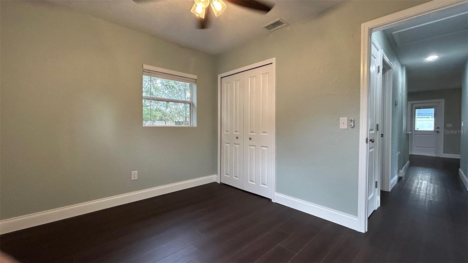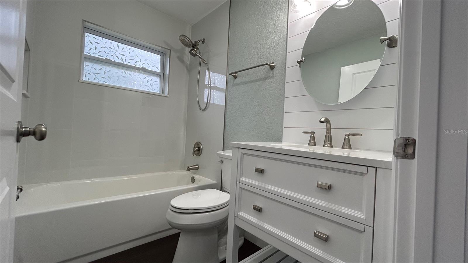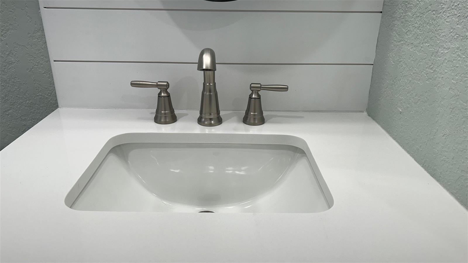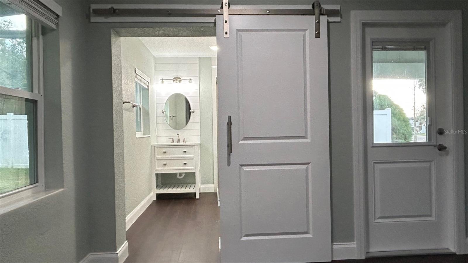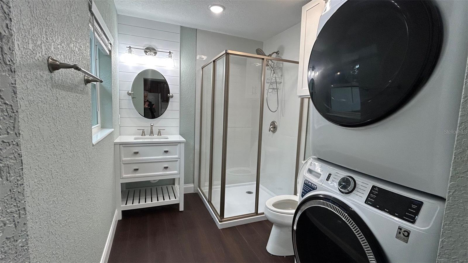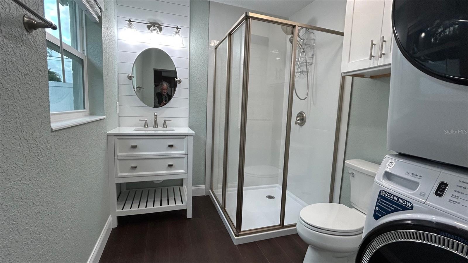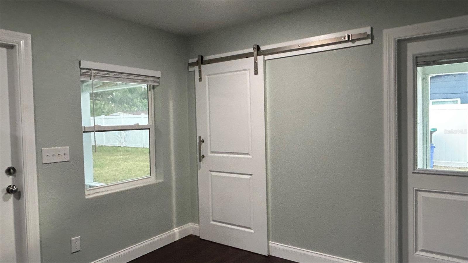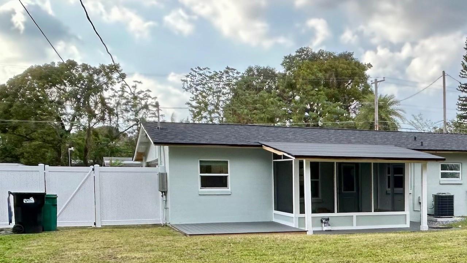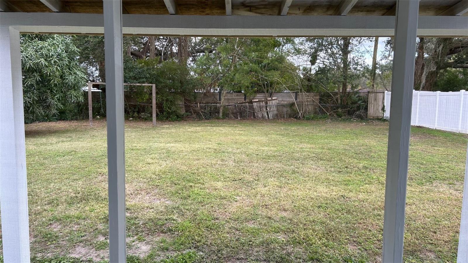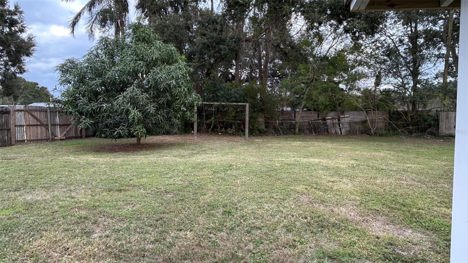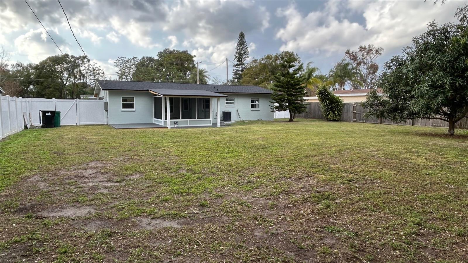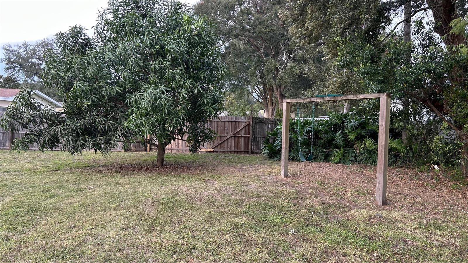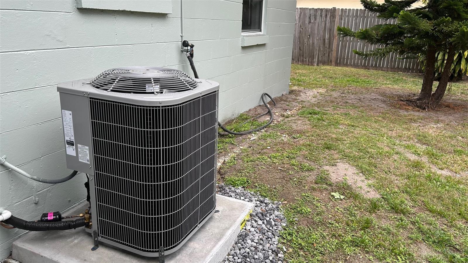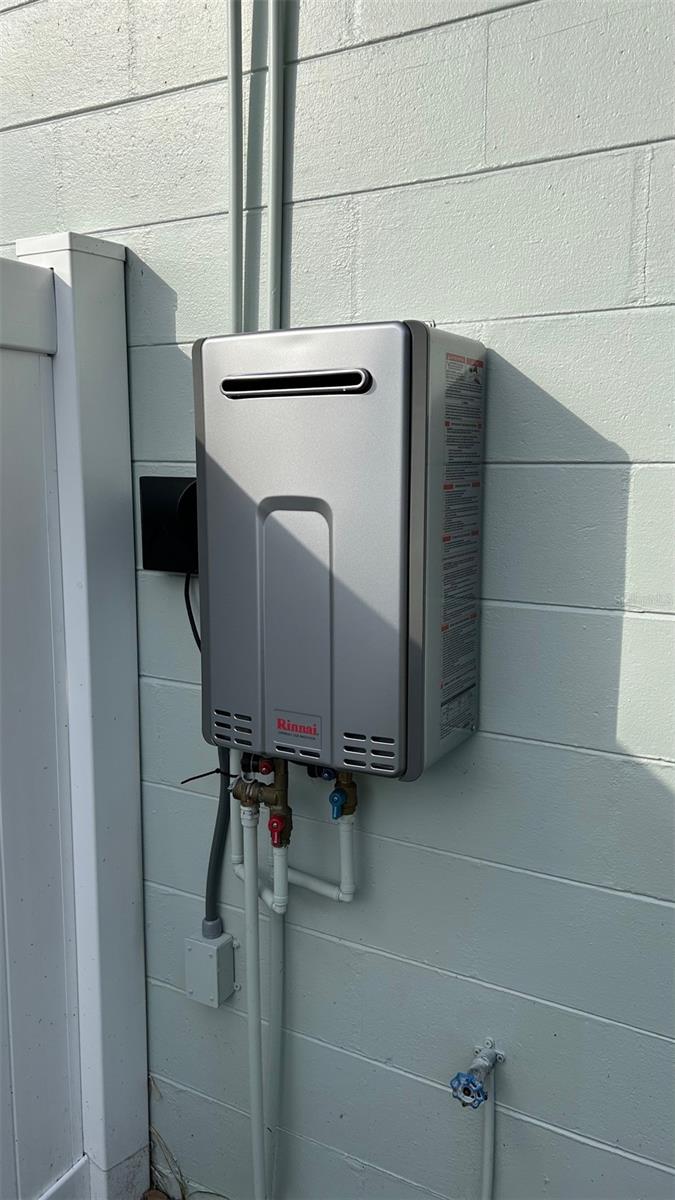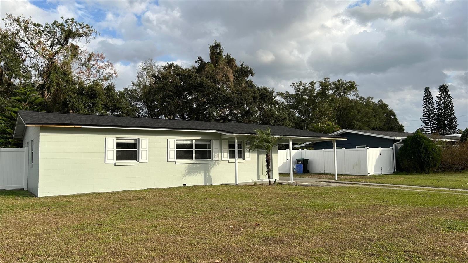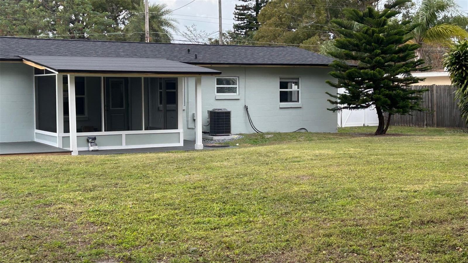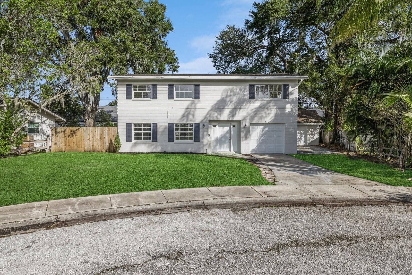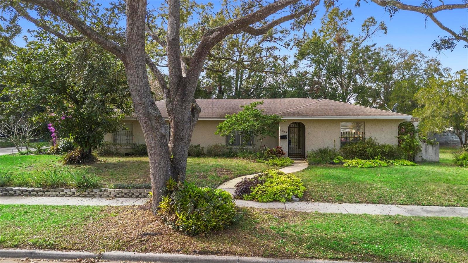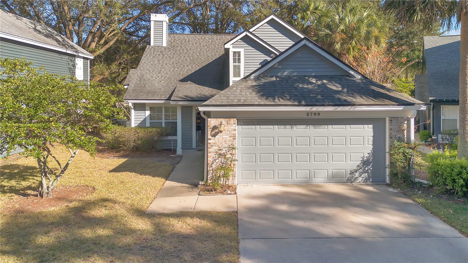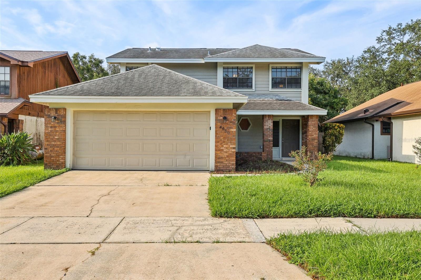3017 Touraine Avenue, ORLANDO, FL 32812
Property Photos
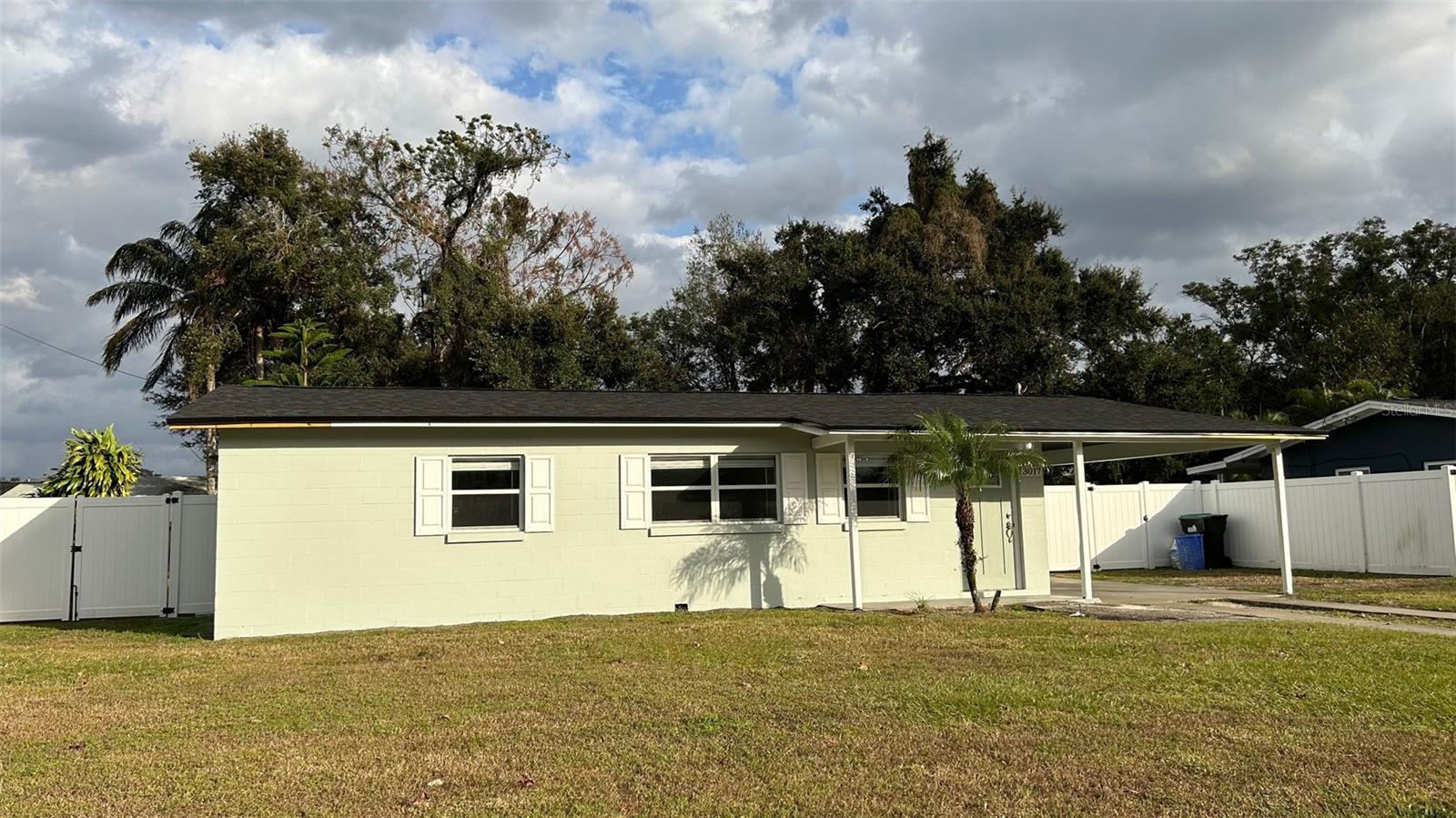
Would you like to sell your home before you purchase this one?
Priced at Only: $349,900
For more Information Call:
Address: 3017 Touraine Avenue, ORLANDO, FL 32812
Property Location and Similar Properties
- MLS#: O6268585 ( Residential )
- Street Address: 3017 Touraine Avenue
- Viewed: 12
- Price: $349,900
- Price sqft: $267
- Waterfront: No
- Year Built: 1958
- Bldg sqft: 1312
- Bedrooms: 3
- Total Baths: 2
- Full Baths: 2
- Garage / Parking Spaces: 1
- Days On Market: 7
- Additional Information
- Geolocation: 28.5072 / -81.3363
- County: ORANGE
- City: ORLANDO
- Zipcode: 32812
- Subdivision: Condel Gardens
- Elementary School: Conway Elem
- Middle School: Conway Middle
- High School: Boone High
- Provided by: REALTY PLUS
- Contact: Tony Marano
- 407-484-0268

- DMCA Notice
-
DescriptionNewly updated 3 bedroom 2 bathroom home on approximately one quarter acre in the heart of Conway. Newer Kitchen with stove and built in microwave. New flooring. 2 full bathrooms completely brand new and updated. Second bathroom includes New Washer Dryer tower. New on demand gas water heater. Very spacious fenced yard and screened enclosed patio and new deck made built with TREX composite deck board. New Septic 2018. Central Heat and Air installed 2024. New Roof installed 2024. Move in ready.
Payment Calculator
- Principal & Interest -
- Property Tax $
- Home Insurance $
- HOA Fees $
- Monthly -
Features
Building and Construction
- Covered Spaces: 0.00
- Exterior Features: Other
- Flooring: Luxury Vinyl
- Living Area: 968.00
- Roof: Shingle
Property Information
- Property Condition: Completed
School Information
- High School: Boone High
- Middle School: Conway Middle
- School Elementary: Conway Elem
Garage and Parking
- Garage Spaces: 0.00
Eco-Communities
- Water Source: Public
Utilities
- Carport Spaces: 1.00
- Cooling: Central Air
- Heating: Central, Electric
- Sewer: Septic Tank
- Utilities: Electricity Connected
Finance and Tax Information
- Home Owners Association Fee: 0.00
- Net Operating Income: 0.00
- Tax Year: 2024
Other Features
- Appliances: Dryer, Electric Water Heater, Range, Refrigerator, Washer
- Country: US
- Interior Features: Living Room/Dining Room Combo, Solid Surface Counters
- Legal Description: CONDEL GARDENS U/62 LOT 26 BLK D
- Levels: One
- Area Major: 32812 - Orlando/Conway / Belle Isle
- Occupant Type: Vacant
- Parcel Number: 05-23-30-1624-04-260
- Views: 12
- Zoning Code: R-1A
Similar Properties
Nearby Subdivisions
Bryn Mawr
Bryn Mawr Ph 01
Condel Gardens
Conway Acres
Conway Acres First Add
Conway Acres Second Add
Conway Hills
Conway Homes Tr 61
Crescent Park Ph 01
Crescent Park Ph 02
Dover Estates Second Add
Edmunds Shire
Ethans Glenn
Gatlin Gardens
Gatlin Heights
Gatlin Place Ph 01
Grove Villa
Heart O Conway
Lake Conway Woods
Lake Inwood Oaks
Lake Inwood Shores
Mystic At Mariners Village
Oakwater Pointe
Roberta Place
Robinsdale
Robinson Oaks
Silver Beach Sub
Valencia Park L89 Lot 4 Blk C
Wedgewood Groves
Wedgewood Groves Community
Windward Estates
Wood Green
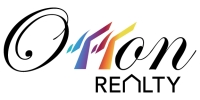
- Eddie Otton, ABR,Broker,CIPS,GRI,PSA,REALTOR ®,e-PRO
- Mobile: 407.427.0880
- eddie@otton.us


