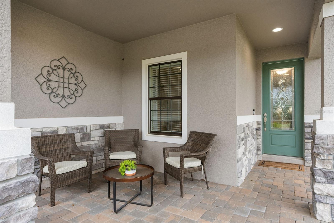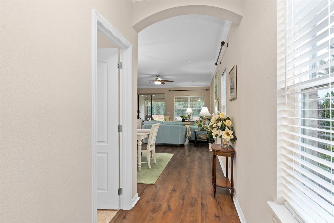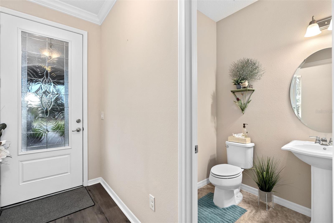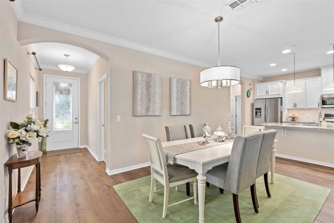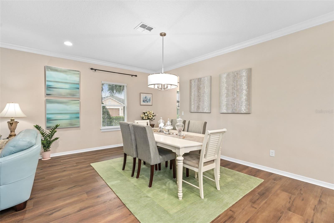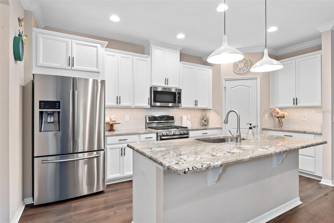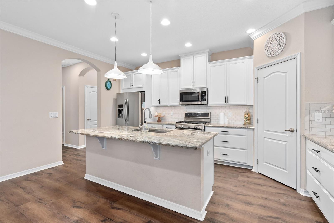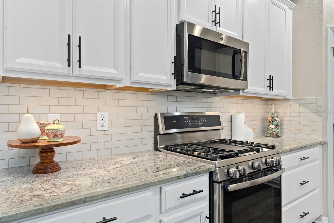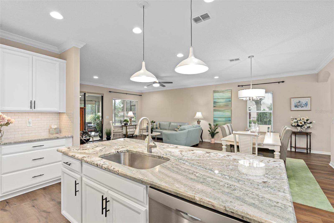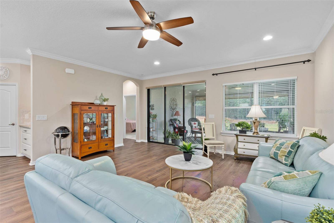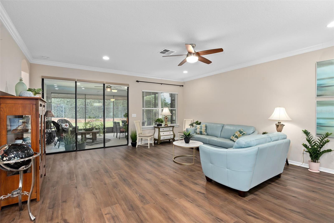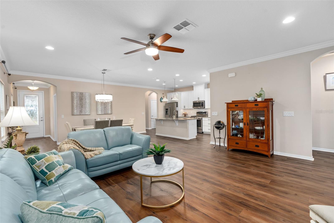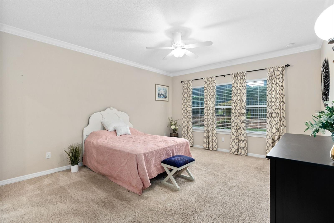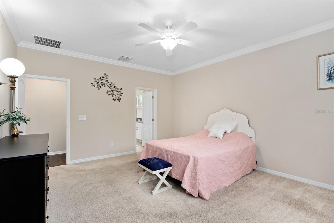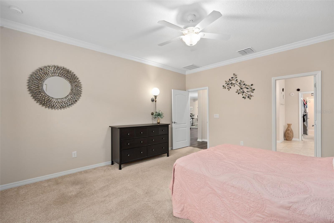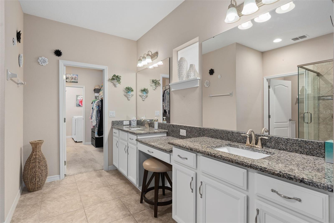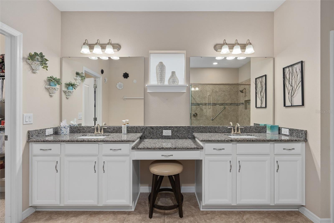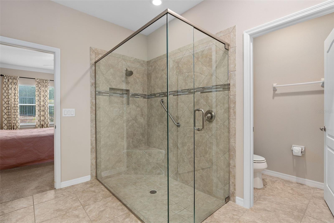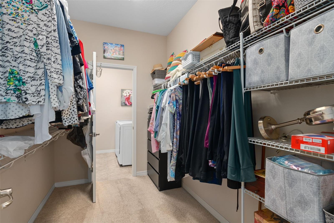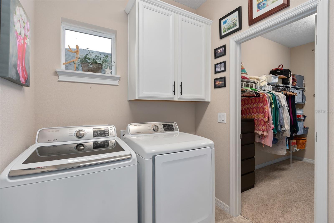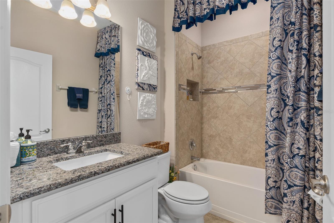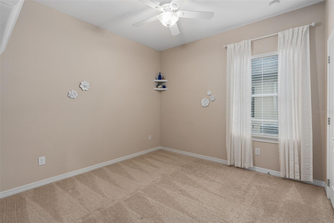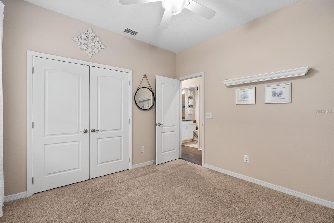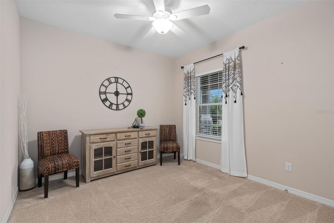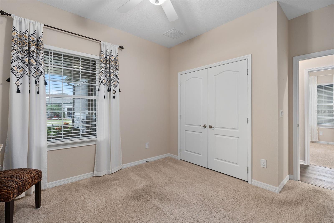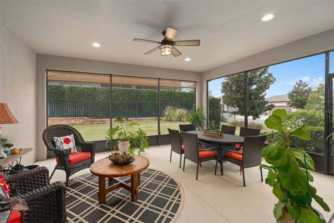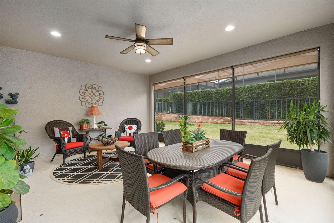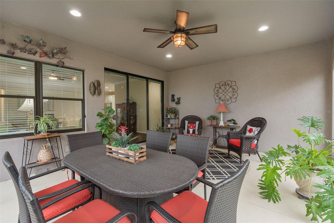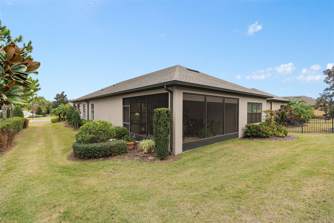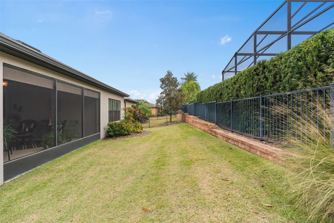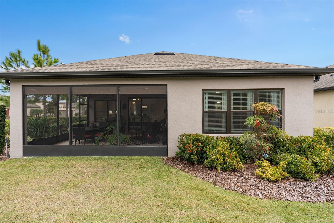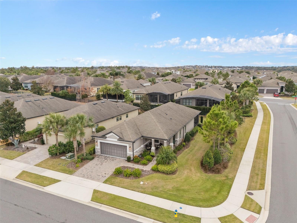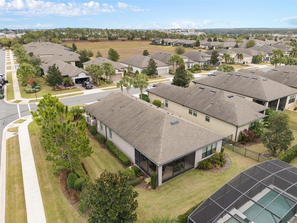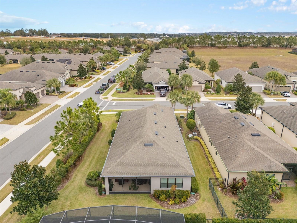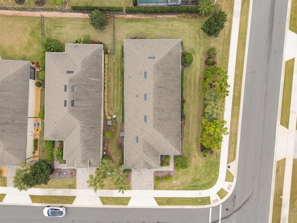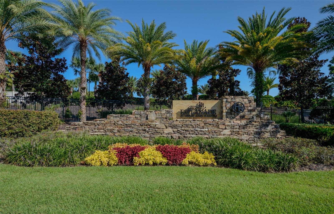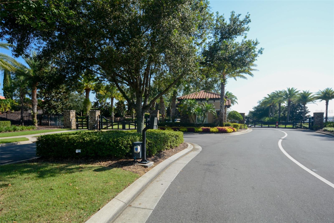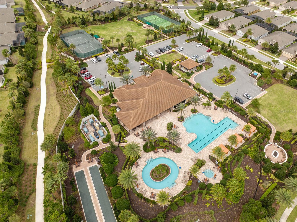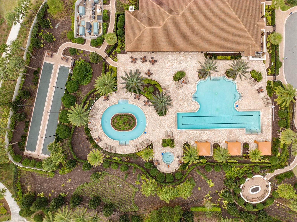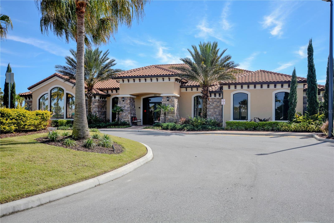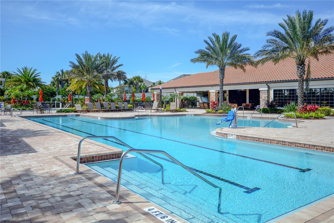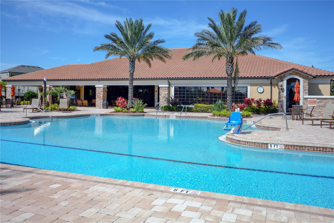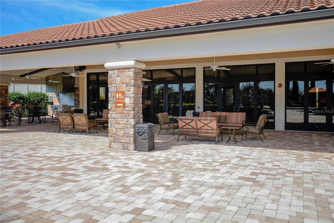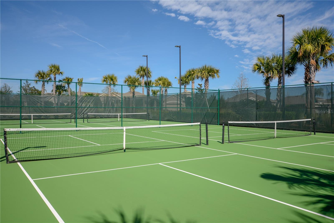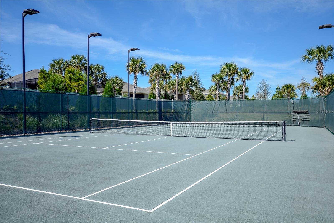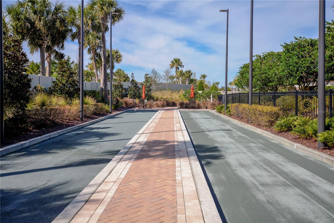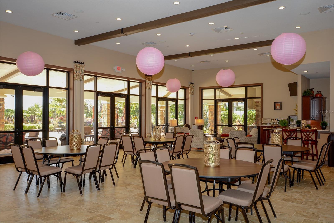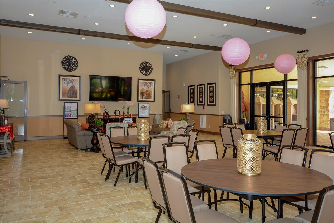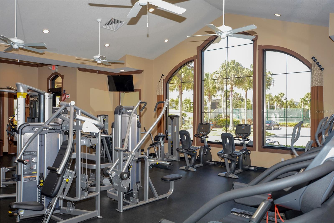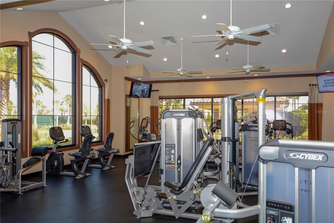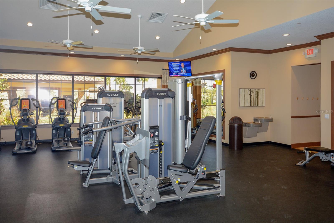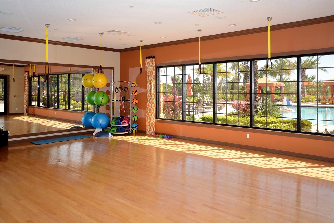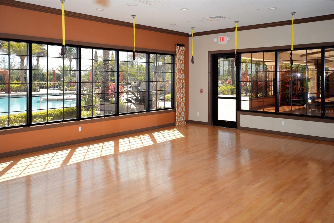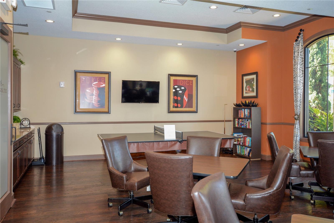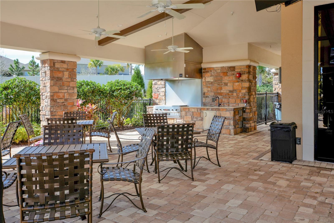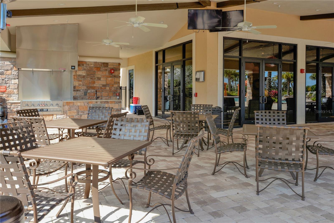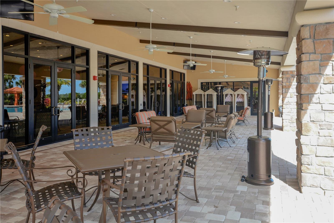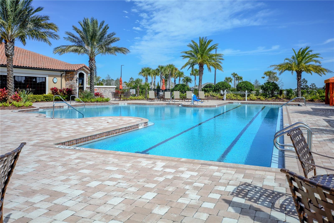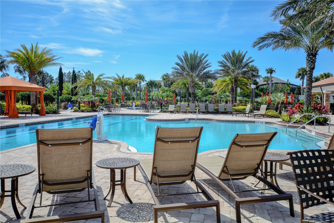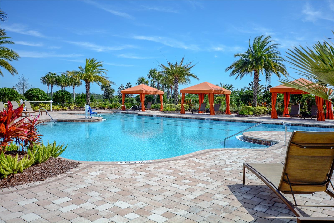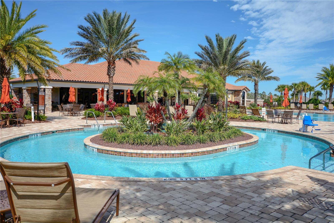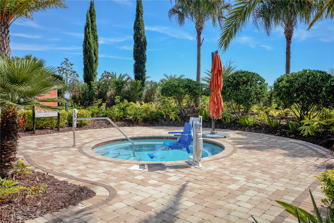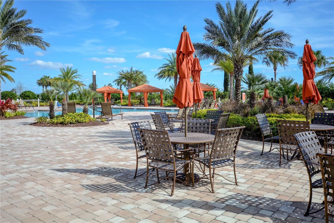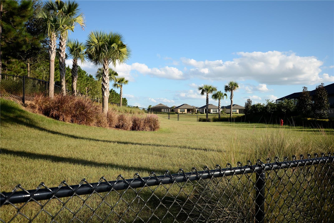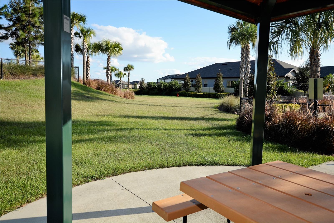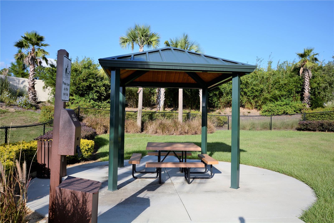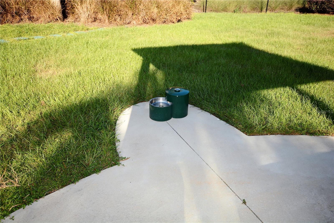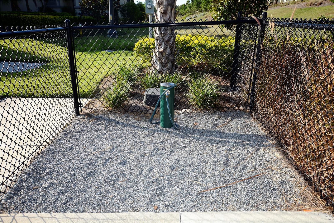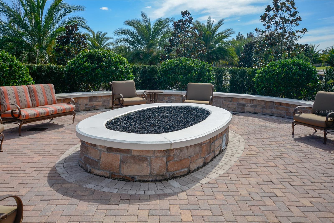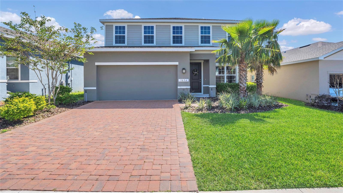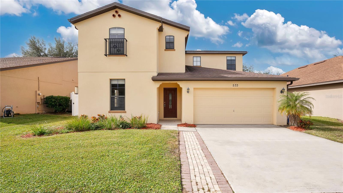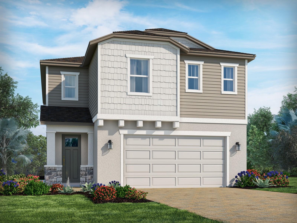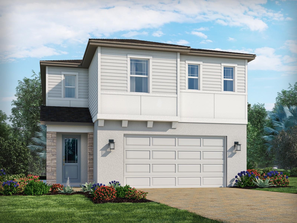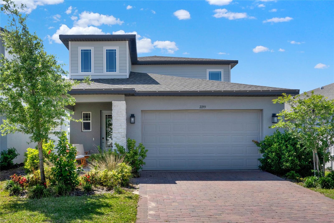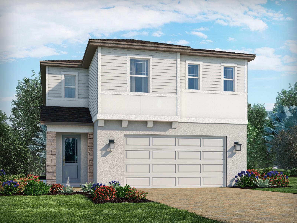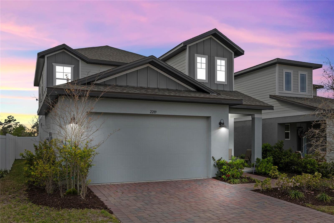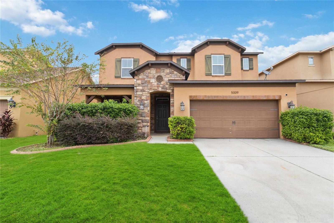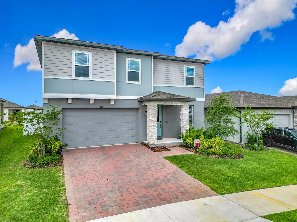2714 Stargrass Circle, CLERMONT, FL 34715
Property Photos
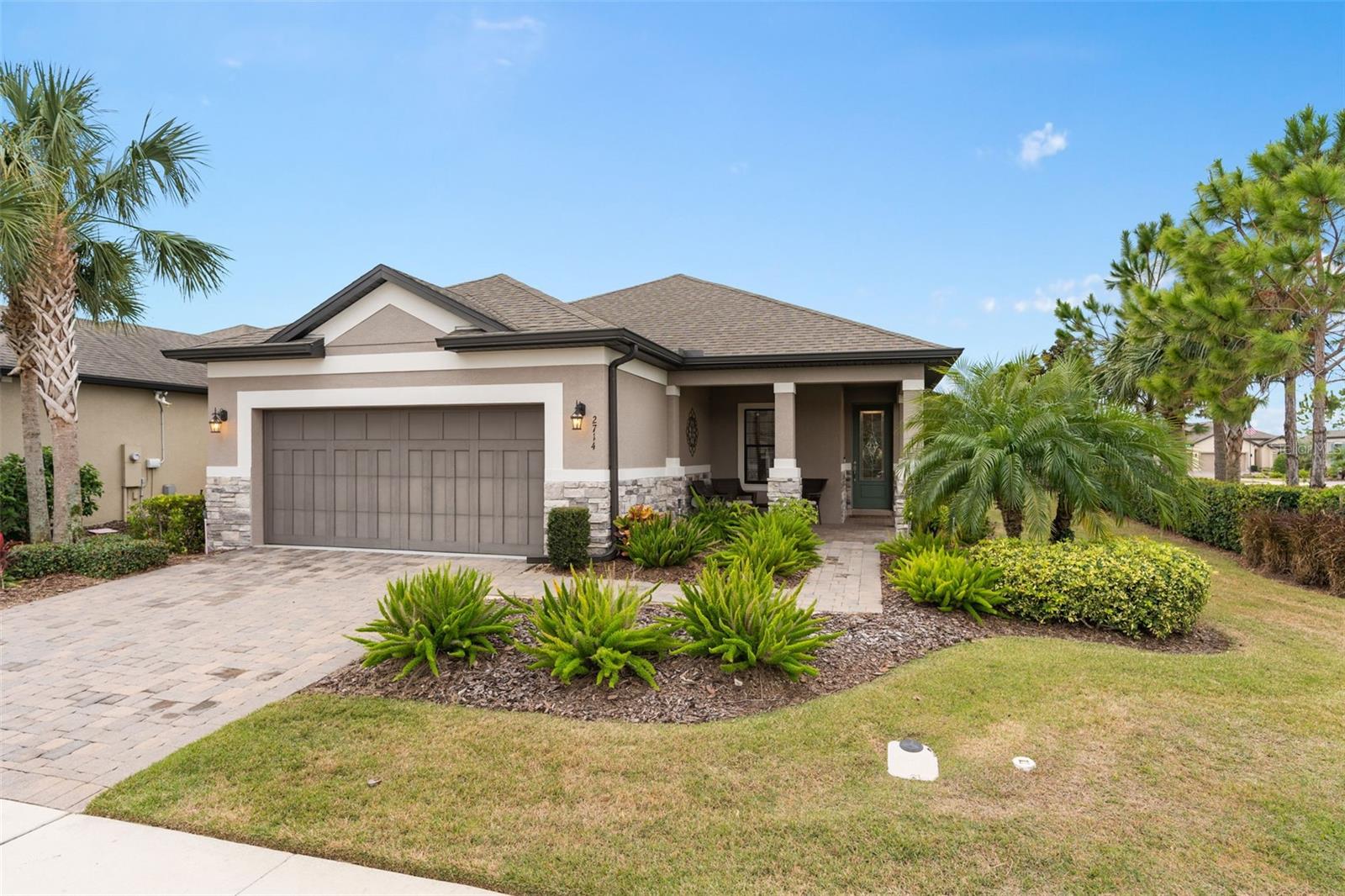
Would you like to sell your home before you purchase this one?
Priced at Only: $474,500
For more Information Call:
Address: 2714 Stargrass Circle, CLERMONT, FL 34715
Property Location and Similar Properties






- MLS#: O6268683 ( Residential )
- Street Address: 2714 Stargrass Circle
- Viewed: 113
- Price: $474,500
- Price sqft: $171
- Waterfront: No
- Year Built: 2017
- Bldg sqft: 2770
- Bedrooms: 3
- Total Baths: 3
- Full Baths: 2
- 1/2 Baths: 1
- Garage / Parking Spaces: 2
- Days On Market: 100
- Additional Information
- Geolocation: 28.5817 / -81.7083
- County: LAKE
- City: CLERMONT
- Zipcode: 34715
- Provided by: RE/MAX SELECT GROUP
- Contact: Mike Mondello
- 407-352-5800

- DMCA Notice
Description
This beautiful matera model featuring an upgraded front elevation with stone accents on an oversizd spacious corner lot will make you feel like you're home. Located in the highly sought after gated 55+ community of the esplanade at highland ranch, this is surely a home and community you will be able to picture yourself being comfortable in. Once inside, the neutral color palette enhances the look of this 3 bedroom, 2. 5 bath, 1,829 sq ft one story home. The open floor plan offers, great room sizes, architectural arches and many upgrades, all situated on a great corner lot with beautiful landscaping that is maintained by the hoa. You will appreciate the wonderful kitchen with 42" solid wood cabinetry offering drawers and pullouts, led under cabinet lighting, upgraded stainless steel appliances (dishwasher was replaced 6/2024), ceramic tile backsplash, granite countertops throughout, large corner pantry, pendant lighting over a beautiful island with breakfast bar. Luxury vinyl plank flooring in the main living areas was installed in 2/2020. The generous size of the owners suite offers a large walk in shower with a seat, frameless glass shower enclosure, comfort height double sink vanity, separate water closet with a comfort height toilet and walk in closet is sure to meet your needs. For convenience the laundry room with upper cabinetry is adjacent to the owners closet and includes the washer and dryer. The additional two bedrooms have ample space for guests or a private office/den. Other included features are 9'4" ceilings, glass front entry door, additional ceiling lighting, ceiling fans, crown molding in the main living areas and primary suite, window blinds, under cover front porch area, extended, under roof/screened lanai with roll down shades, energy efficient gas tankless hot water heater, rain gutters and a premium oversized corner lot. Community amenities include an resort style pool, clubhouse, spa, resistance pool, tennis, pickle ball and bocce courts (all of the sports courts are lighted for night time play), fire pit, movement studio, many activities, billiards & more. Don't forget the dog park for your furry family members too! Close to south lake hospital, va, medical offices, ntc (national training center), shopping & dining, miles of biking/walking trails for your outdoor endeavors, and a 15 minute drive to either downtown clermont or winter garden for more enjoyment and great farmers market's. For your traveling convenience, the esplanade at highland ranch is a few minutes to the florida turnpike and approximately 35 minutes to orlando international airport (oia) attractions and orlando's dr phillips famed restaurant row. Hoa includes amenities, lawn/shrub care, fertilizing, and irrigation maintenance. The esplanade at highland ranch does not have a cdd. Come and take a look at this great home.
Description
This beautiful matera model featuring an upgraded front elevation with stone accents on an oversizd spacious corner lot will make you feel like you're home. Located in the highly sought after gated 55+ community of the esplanade at highland ranch, this is surely a home and community you will be able to picture yourself being comfortable in. Once inside, the neutral color palette enhances the look of this 3 bedroom, 2. 5 bath, 1,829 sq ft one story home. The open floor plan offers, great room sizes, architectural arches and many upgrades, all situated on a great corner lot with beautiful landscaping that is maintained by the hoa. You will appreciate the wonderful kitchen with 42" solid wood cabinetry offering drawers and pullouts, led under cabinet lighting, upgraded stainless steel appliances (dishwasher was replaced 6/2024), ceramic tile backsplash, granite countertops throughout, large corner pantry, pendant lighting over a beautiful island with breakfast bar. Luxury vinyl plank flooring in the main living areas was installed in 2/2020. The generous size of the owners suite offers a large walk in shower with a seat, frameless glass shower enclosure, comfort height double sink vanity, separate water closet with a comfort height toilet and walk in closet is sure to meet your needs. For convenience the laundry room with upper cabinetry is adjacent to the owners closet and includes the washer and dryer. The additional two bedrooms have ample space for guests or a private office/den. Other included features are 9'4" ceilings, glass front entry door, additional ceiling lighting, ceiling fans, crown molding in the main living areas and primary suite, window blinds, under cover front porch area, extended, under roof/screened lanai with roll down shades, energy efficient gas tankless hot water heater, rain gutters and a premium oversized corner lot. Community amenities include an resort style pool, clubhouse, spa, resistance pool, tennis, pickle ball and bocce courts (all of the sports courts are lighted for night time play), fire pit, movement studio, many activities, billiards & more. Don't forget the dog park for your furry family members too! Close to south lake hospital, va, medical offices, ntc (national training center), shopping & dining, miles of biking/walking trails for your outdoor endeavors, and a 15 minute drive to either downtown clermont or winter garden for more enjoyment and great farmers market's. For your traveling convenience, the esplanade at highland ranch is a few minutes to the florida turnpike and approximately 35 minutes to orlando international airport (oia) attractions and orlando's dr phillips famed restaurant row. Hoa includes amenities, lawn/shrub care, fertilizing, and irrigation maintenance. The esplanade at highland ranch does not have a cdd. Come and take a look at this great home.
Payment Calculator
- Principal & Interest -
- Property Tax $
- Home Insurance $
- HOA Fees $
- Monthly -
Features
Building and Construction
- Builder Model: Matera "B"
- Builder Name: Taylor Morrison
- Covered Spaces: 0.00
- Exterior Features: Irrigation System, Rain Gutters, Sidewalk, Sliding Doors, Sprinkler Metered
- Flooring: Carpet, Ceramic Tile, Luxury Vinyl
- Living Area: 1847.00
- Roof: Shingle
Land Information
- Lot Features: Corner Lot, City Limits, Landscaped, Level, Sidewalk, Paved
Garage and Parking
- Garage Spaces: 2.00
- Open Parking Spaces: 0.00
- Parking Features: Driveway, Garage Door Opener
Eco-Communities
- Pool Features: Fiber Optic Lighting, Gunite, Heated, In Ground, Lap, Lighting
- Water Source: Public
Utilities
- Carport Spaces: 0.00
- Cooling: Central Air
- Heating: Central, Electric, Heat Pump
- Pets Allowed: Breed Restrictions, Cats OK, Dogs OK
- Sewer: Public Sewer
- Utilities: BB/HS Internet Available, Cable Available, Electricity Connected, Fiber Optics, Fire Hydrant, Natural Gas Connected
Amenities
- Association Amenities: Clubhouse, Fitness Center, Gated, Pickleball Court(s), Pool, Recreation Facilities, Spa/Hot Tub, Tennis Court(s)
Finance and Tax Information
- Home Owners Association Fee Includes: Common Area Taxes, Pool, Escrow Reserves Fund, Maintenance Grounds, Private Road, Recreational Facilities
- Home Owners Association Fee: 1200.00
- Insurance Expense: 0.00
- Net Operating Income: 0.00
- Other Expense: 0.00
- Tax Year: 2024
Other Features
- Appliances: Dishwasher, Disposal, Dryer, Gas Water Heater, Microwave, Refrigerator, Tankless Water Heater, Washer
- Association Name: Esplanade at Highland Ranch HOA, Inc/ Alec Sembrat
- Association Phone: 352-989-4314
- Country: US
- Interior Features: Ceiling Fans(s), Crown Molding, High Ceilings, Open Floorplan, Split Bedroom, Stone Counters, Thermostat, Walk-In Closet(s), Window Treatments
- Legal Description: HIGHLAND RANCH ESPLANADE PHASE 1A PB 67 PG 14-15 LOT 92 ORB 5013 PG 51
- Levels: One
- Area Major: 34715 - Minneola
- Occupant Type: Owner
- Parcel Number: 15-22-26-0250-000-09200
- Possession: Close Of Escrow
- Style: Mediterranean
- Views: 113
Similar Properties
Nearby Subdivisions
Arborwood Ph 1b Ph 2
Arborwood Ph 1b Ph 2
Arrowtree Reserve Ph I Sub
Clermont Verde Ridge
Eastridge
Highland Ranch Canyons Ph 3
Highland Ranch Canyons Ph 5
Highland Ranch Primary Ph 1
Highland Ranch The Canyons
Highland Ranch The Canyons Ph
Highland Ranch The Canyons Pha
Highland Ranchcanyons
Highland Ranchcanyons Ph 4
Highlands Ranch Esplande Phase
Lake Shepherd Shores
Minneola Hills Ph 1a
Minneola Minneola Hills
Mountain Trail
None
Villagesminneola Hills Ph 1a
Villagesminneola Hills Ph 2a
Vintner Reserve
Contact Info
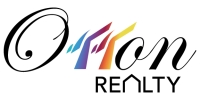
- Eddie Otton, ABR,Broker,CIPS,GRI,PSA,REALTOR ®,e-PRO
- Mobile: 407.427.0880
- eddie@otton.us



