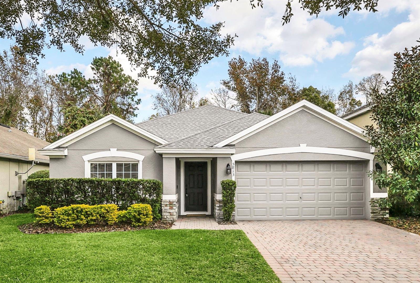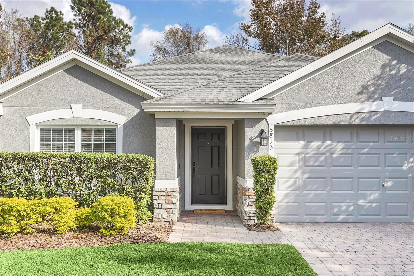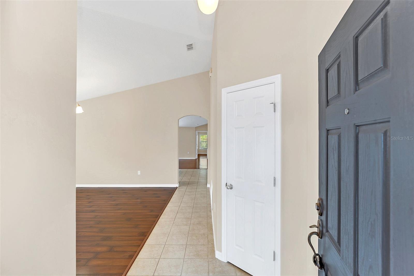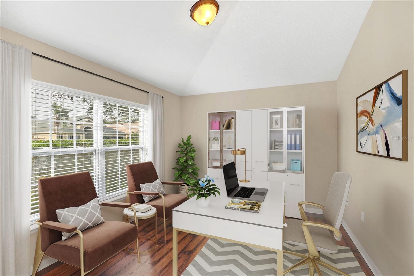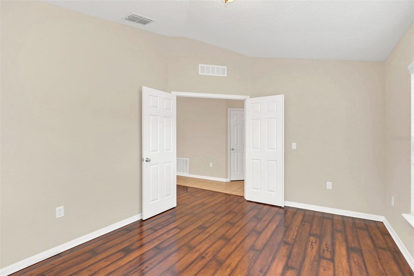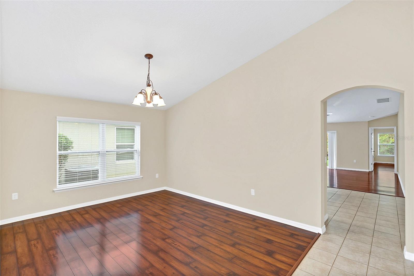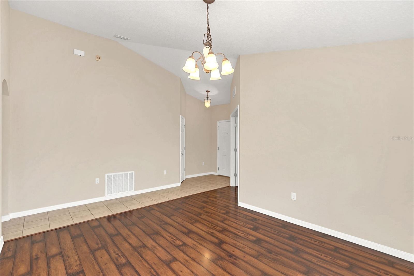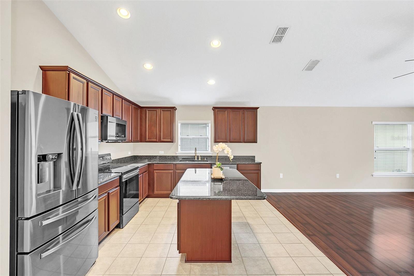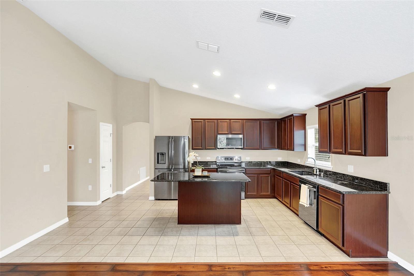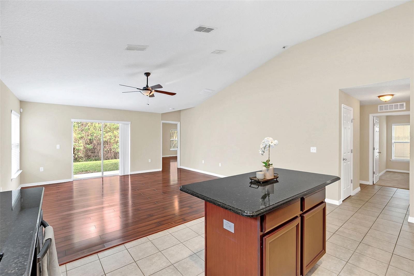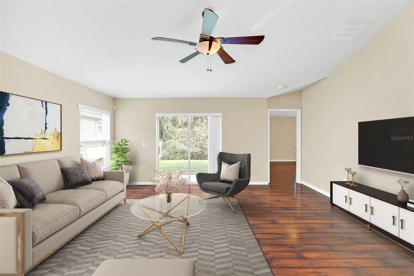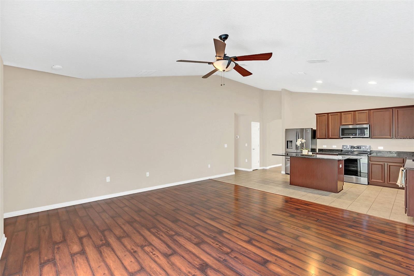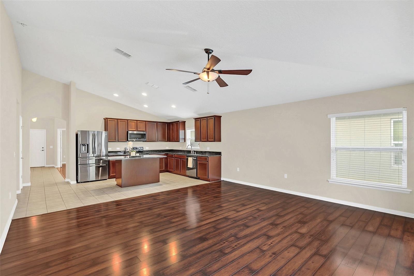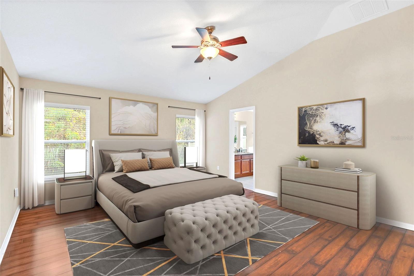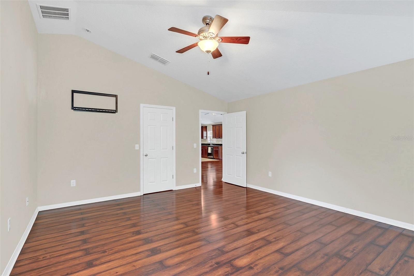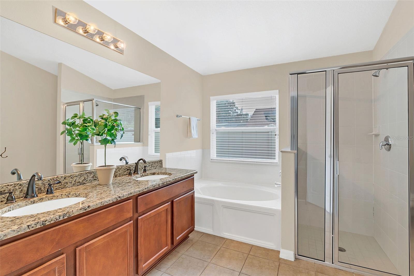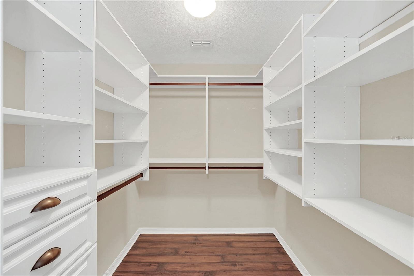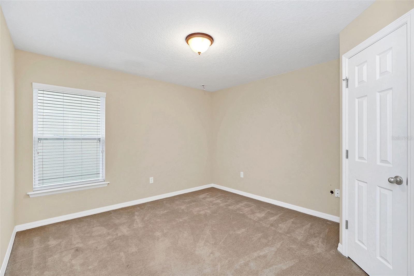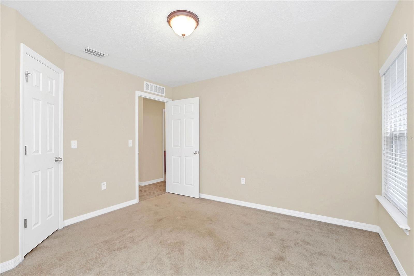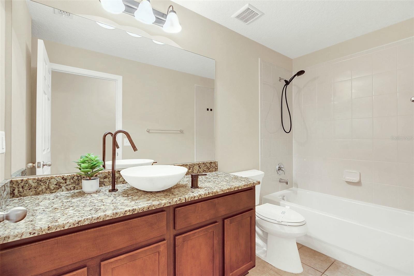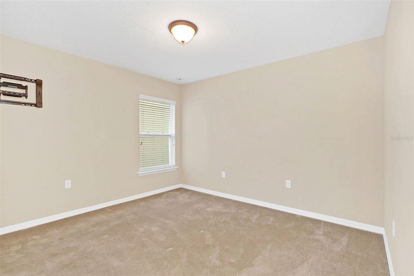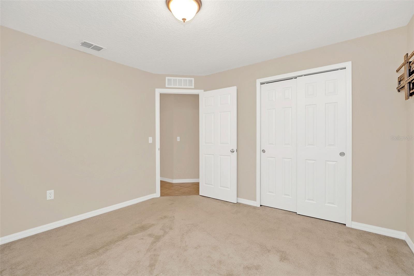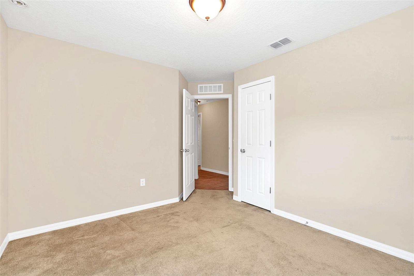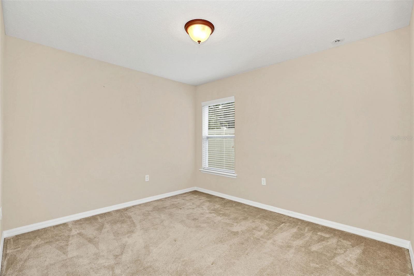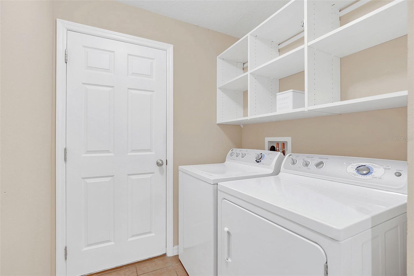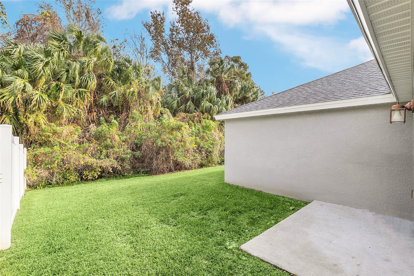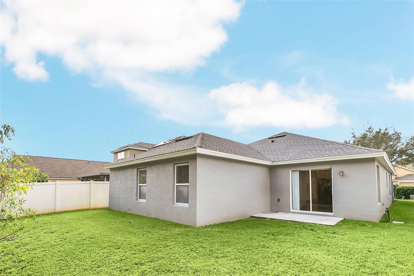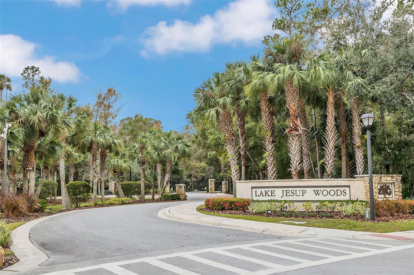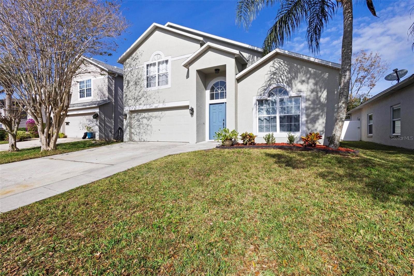5813 Great Egret Drive, SANFORD, FL 32773
Property Photos
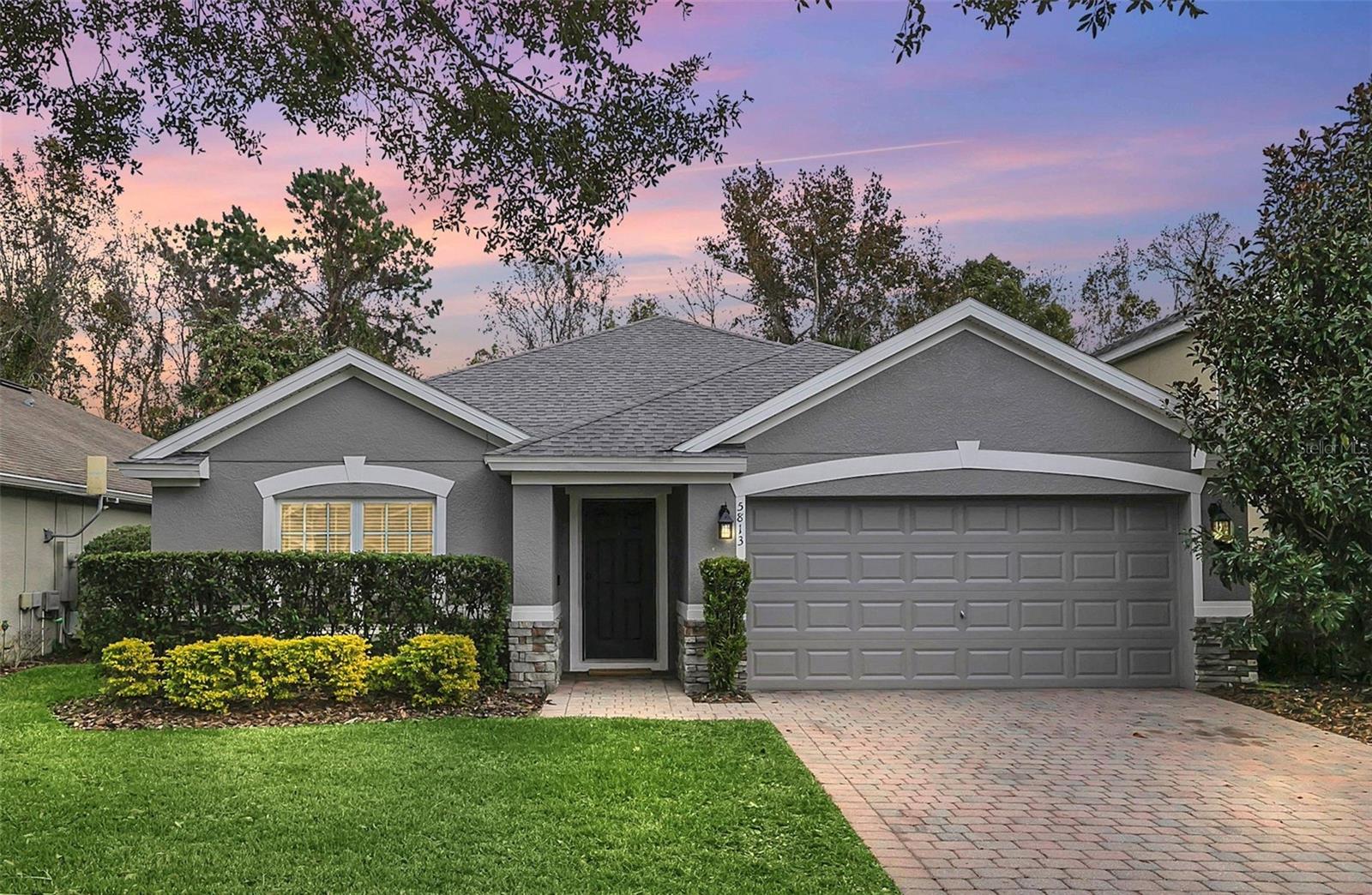
Would you like to sell your home before you purchase this one?
Priced at Only: $465,000
For more Information Call:
Address: 5813 Great Egret Drive, SANFORD, FL 32773
Property Location and Similar Properties
- MLS#: O6268822 ( Residential )
- Street Address: 5813 Great Egret Drive
- Viewed: 1
- Price: $465,000
- Price sqft: $184
- Waterfront: No
- Year Built: 2010
- Bldg sqft: 2534
- Bedrooms: 4
- Total Baths: 2
- Full Baths: 2
- Garage / Parking Spaces: 2
- Days On Market: 3
- Additional Information
- Geolocation: 28.7298 / -81.2835
- County: SEMINOLE
- City: SANFORD
- Zipcode: 32773
- Subdivision: Lake Jesup Woods
- Elementary School: Pine Crest Elementary
- Middle School: Millennium Middle
- High School: Seminole High
- Provided by: COMPASS FLORIDA, LLC
- Contact: Jane Peterson
- 305-851-2820

- DMCA Notice
-
DescriptionOne or more photo(s) has been virtually staged. WELCOME HOME! Step into this inviting 4 bedroom and 2 bathroom single story home, where an open floor plan and vaulted ceilings create a bright and airy atmosphere. The thoughtful layout includes a BONUS OFFICE at the front, perfect for work or relaxation, and a split floor plan for added privacy. The kitchen, complete with granite countertops and NEW SAMSUNG APPLIANCES, flows seamlessly into the open living space. The master suite offers a dual vanity and shower tub combination and a WALK IN CLOSET with California Closet built ins! In addition, the private backyard provides a peaceful retreat with no views of rear neighbors. The home also has a newer ROOF (2020), a brand new AC system, Honeywell thermostat, and freshly cleaned air ducts.This home is conveniently located in the sought after Lake Jesup GATED COMMUNITY with easy access to major roads like SR 417 and 17 92, making it a prime location!
Payment Calculator
- Principal & Interest -
- Property Tax $
- Home Insurance $
- HOA Fees $
- Monthly -
Features
Building and Construction
- Covered Spaces: 0.00
- Exterior Features: Sliding Doors
- Flooring: Ceramic Tile, Laminate
- Living Area: 2098.00
- Roof: Shingle
School Information
- High School: Seminole High
- Middle School: Millennium Middle
- School Elementary: Pine Crest Elementary
Garage and Parking
- Garage Spaces: 2.00
Eco-Communities
- Water Source: Public
Utilities
- Carport Spaces: 0.00
- Cooling: Central Air
- Heating: Central, Electric
- Pets Allowed: Breed Restrictions
- Sewer: Public Sewer
- Utilities: Electricity Connected, Sewer Connected
Amenities
- Association Amenities: Gated, Playground
Finance and Tax Information
- Home Owners Association Fee: 280.00
- Net Operating Income: 0.00
- Tax Year: 2023
Other Features
- Appliances: Dishwasher, Dryer, Microwave, Range, Refrigerator, Washer
- Association Name: Jeff Davis
- Association Phone: 407-425-4561
- Country: US
- Interior Features: Ceiling Fans(s), High Ceilings, Open Floorplan, Primary Bedroom Main Floor, Split Bedroom
- Legal Description: LOT 22 LAKE JESUP WOODS PB 67 PGS 59 -62
- Levels: One
- Area Major: 32773 - Sanford
- Occupant Type: Vacant
- Parcel Number: 23-20-30-505-0000-0220
- View: Trees/Woods
- Zoning Code: PUD
Similar Properties
Nearby Subdivisions
Arbors At Hidden Lake Sec 1 Re
Bakers Crossing Ph 1
Bakers Crossing Ph 2
Cadence Park
Cadence Park Two
Citrus Heights
Concorde
Crystal Park
Dreamwold
Drews Sub
Druid Park Amd
Fairlane Estates Sec 1 Rep
Groveview Village 1st Add Rep
Heatherwood
Hidden Lake Ph 2
Hidden Lake Ph 3
Hidden Lake Villas Ph 1
Hidden Lake Villas Ph 3
Kensington Reserve
Kensington Reserve Ph Iii
Lake Jesup Woods
Loch Arbor Country Club E
Loch Arbor Country Club Entran
Loch Arbor Crystal Lakes Club
Loch Arbor Fairlane Sec
Loch Arborphillips Sec
Lords 1st Add To Citrus
Lot 23 Rose Hill Pb 54 Pgs 41
Lot 38 Placid Woods Ph 1 Pb 51
Magnolia Park
Mayfair Club Ph 2
Mecca Hammock
Middleton Oaks
Not In Subdivision
Not On The List
Park View 1st Add
Placid Woods Ph 1
Placid Woods Ph 3
Reagan Pointe
Rose Hill Ph Ii
Sanford Place
Sanora
Sec 01 Twp 20s Rge 30e N 110 F
South Pinecrest
South Pinecrest 2nd Add
South Pinecrest 4th Add
Sterling Woods
Sunland Estates
Sunland Estates 1st Add
Sunland Estates Amd
Sunvista
Woodbine
Woodruffs Sub Frank L
Wyndham Preserve
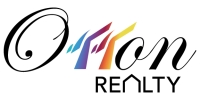
- Eddie Otton, ABR,Broker,CIPS,GRI,PSA,REALTOR ®,e-PRO
- Mobile: 407.427.0880
- eddie@otton.us


