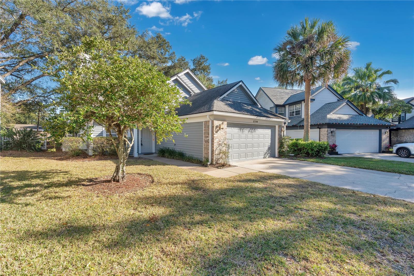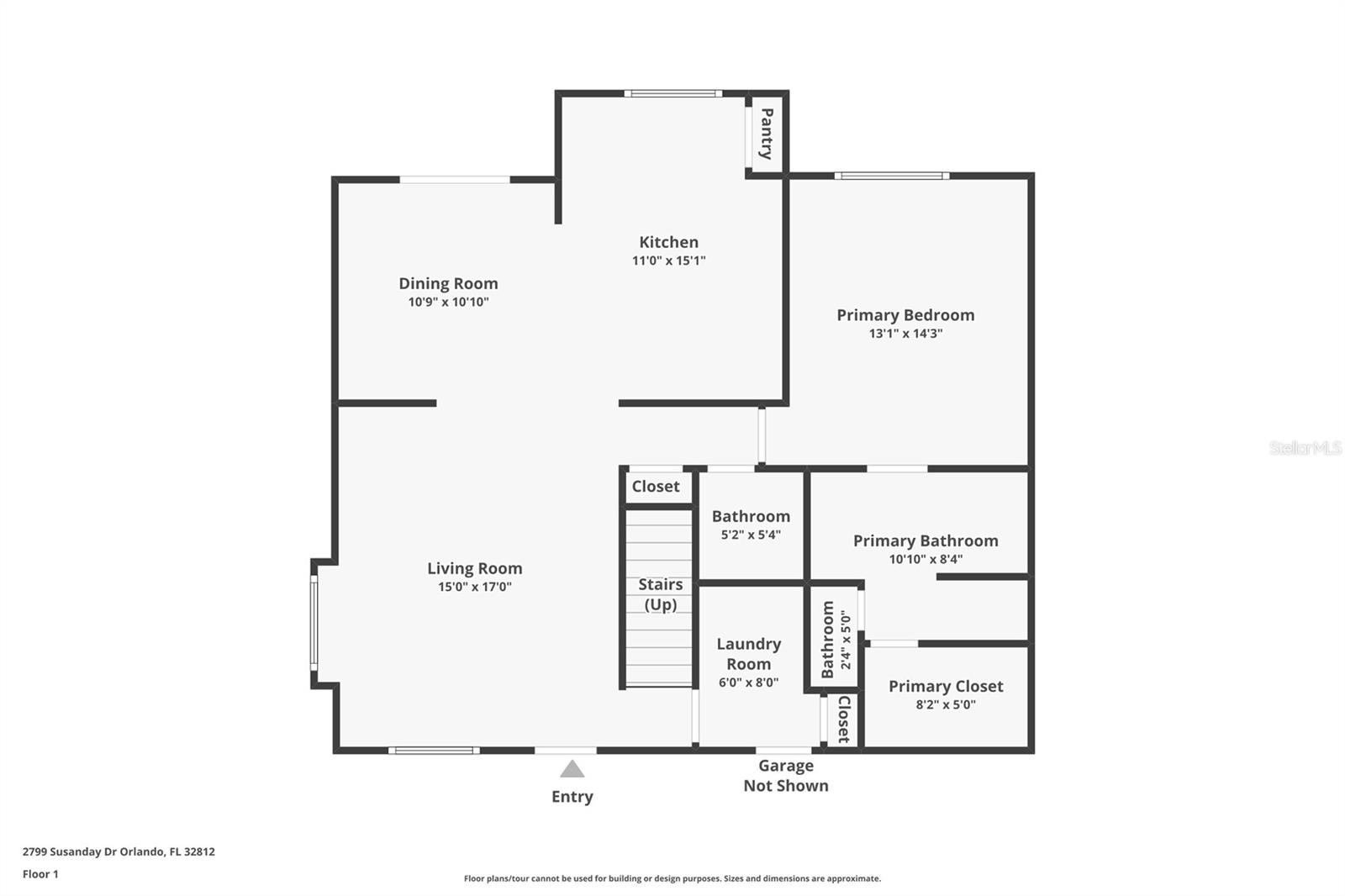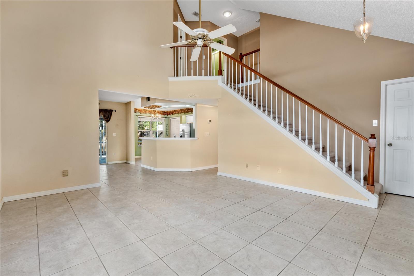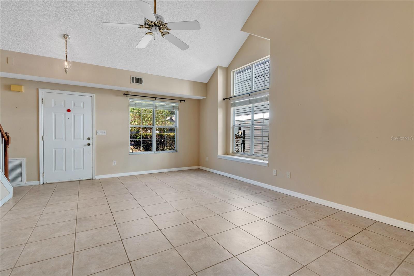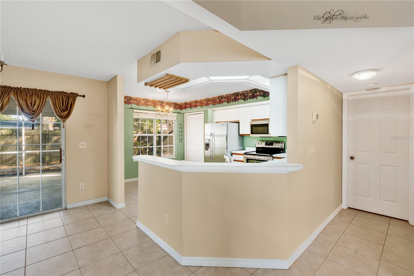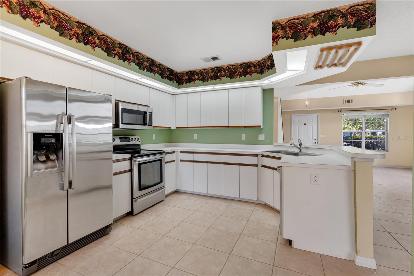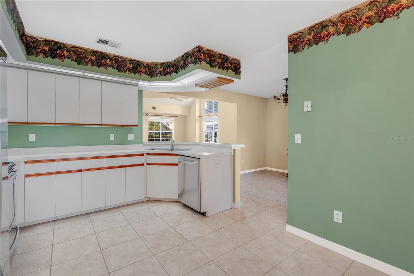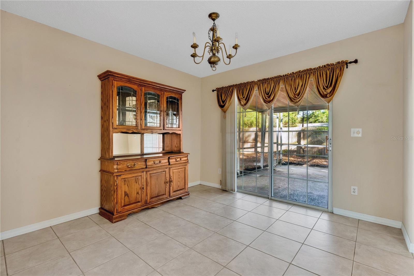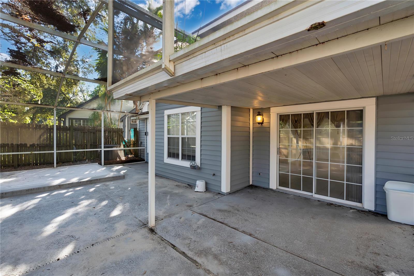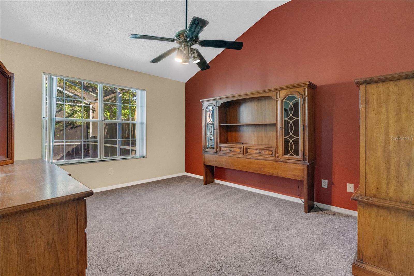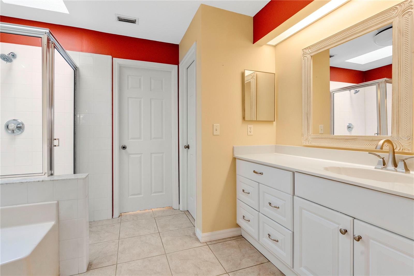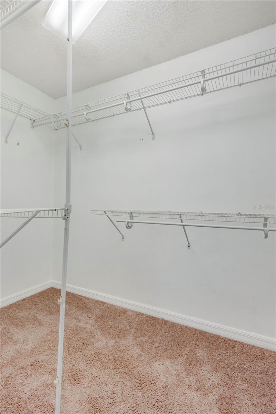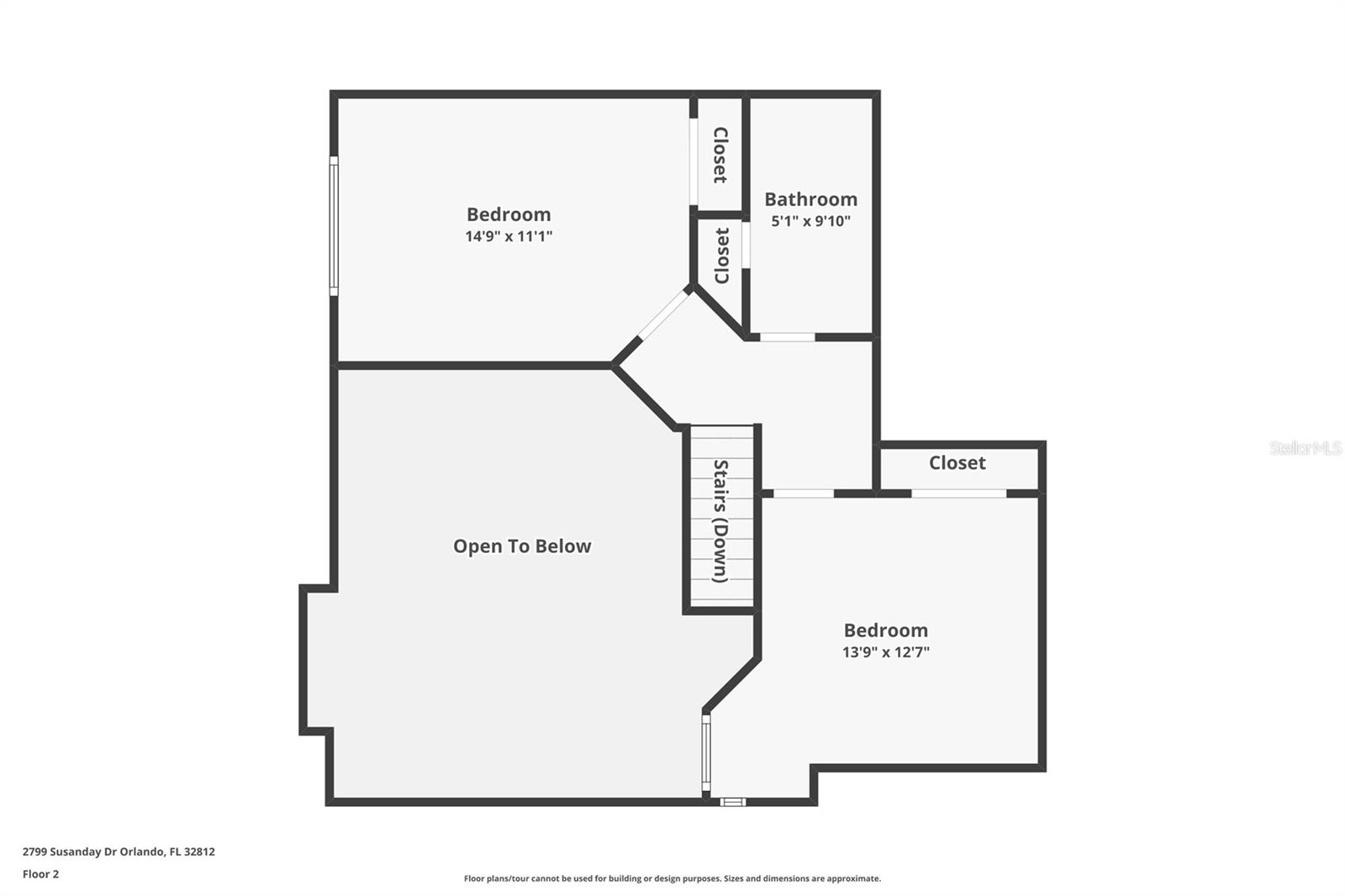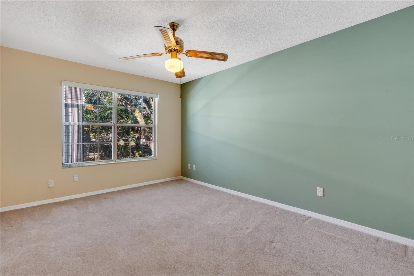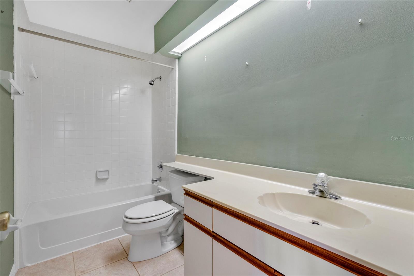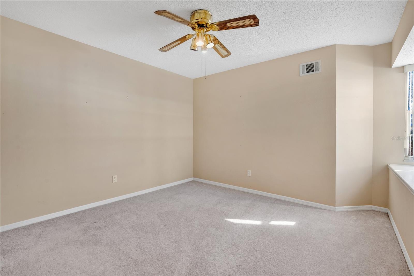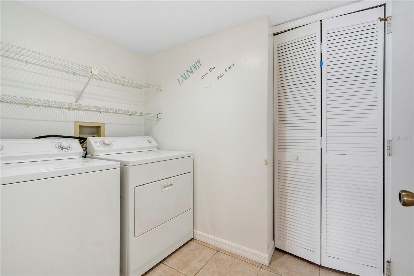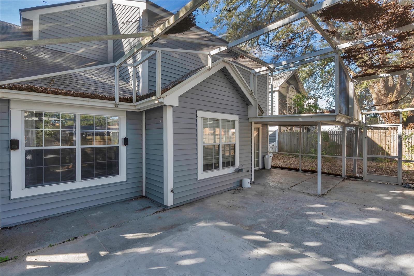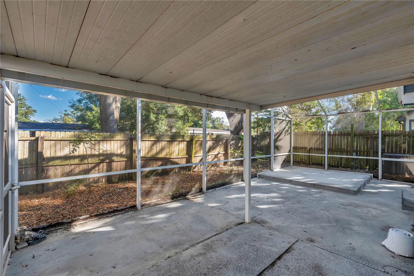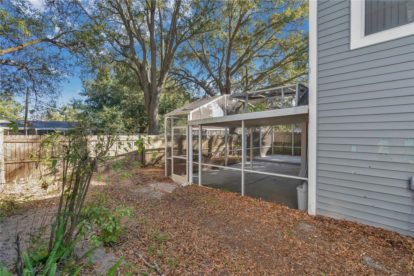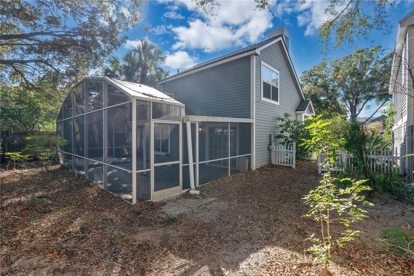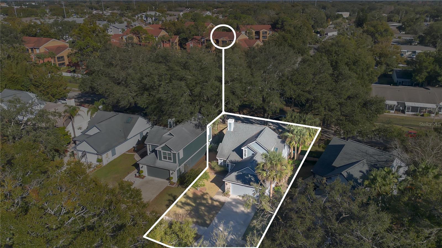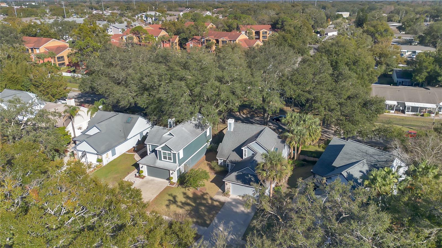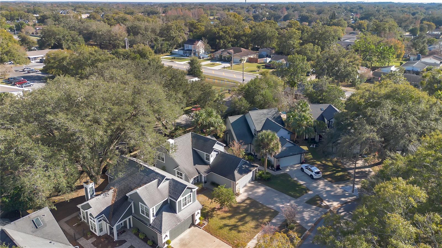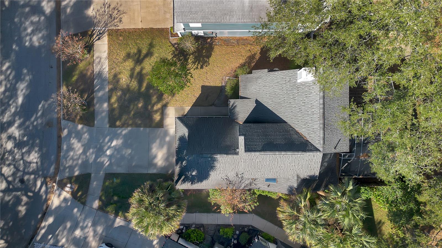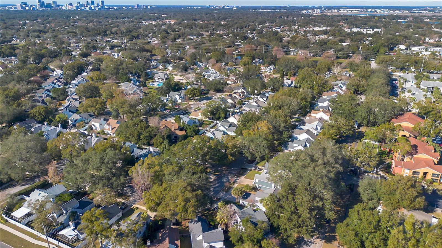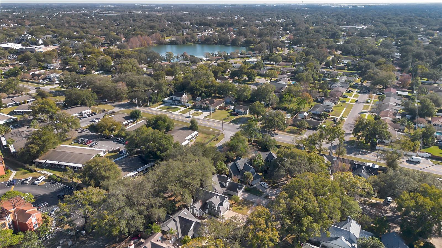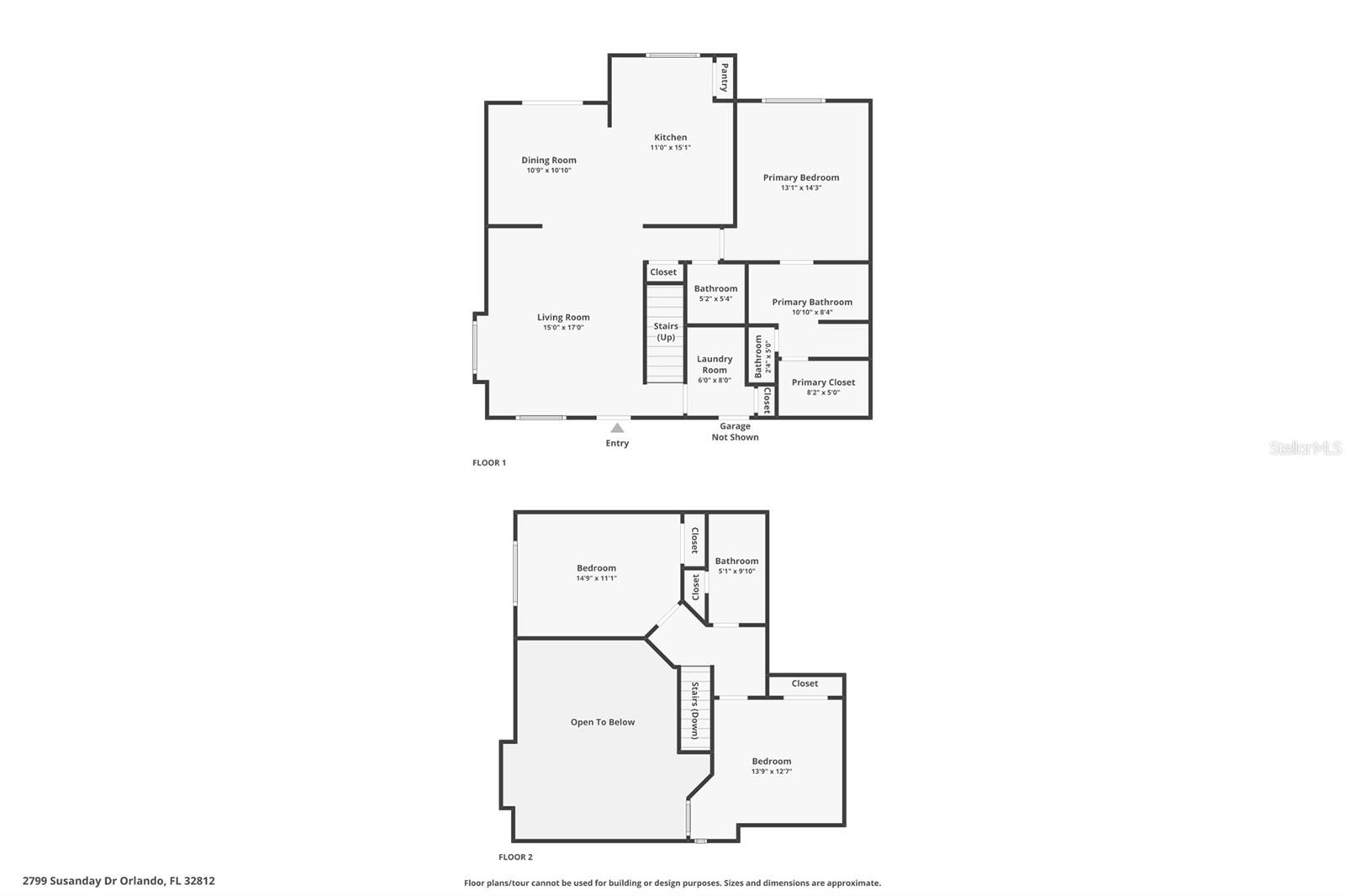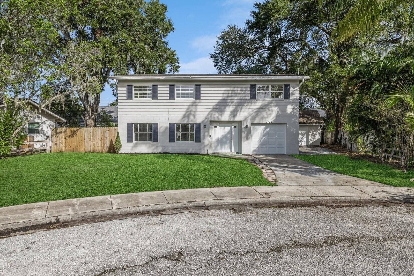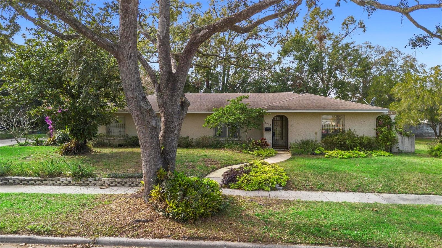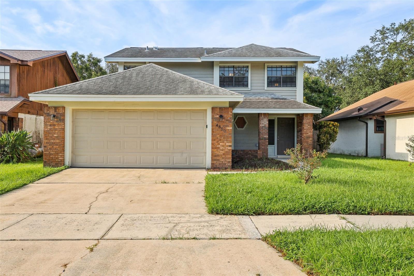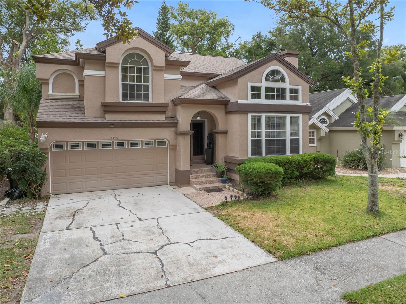2799 Susanday Drive, ORLANDO, FL 32812
Property Photos
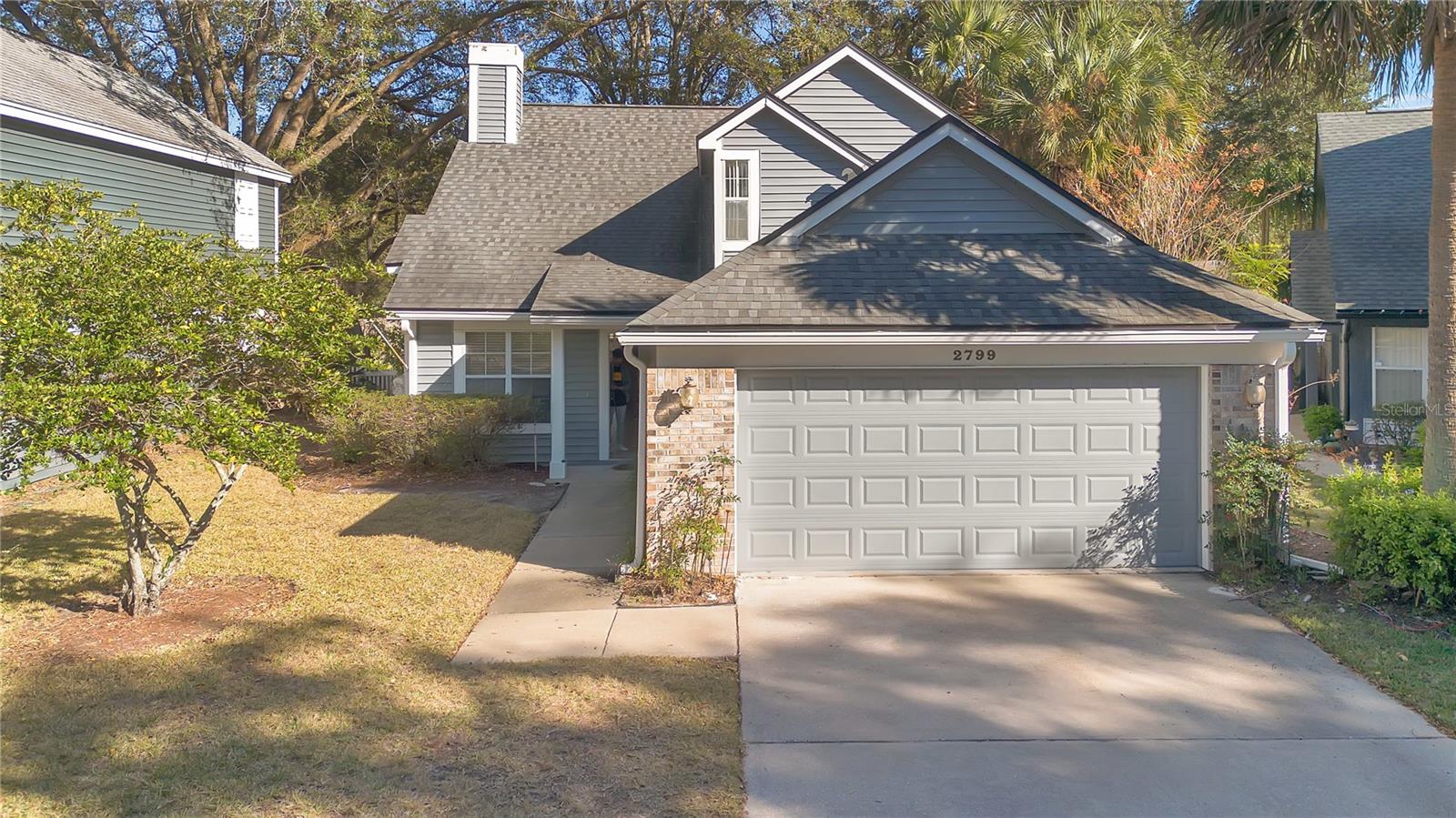
Would you like to sell your home before you purchase this one?
Priced at Only: $400,000
For more Information Call:
Address: 2799 Susanday Drive, ORLANDO, FL 32812
Property Location and Similar Properties






- MLS#: O6269065 ( Residential )
- Street Address: 2799 Susanday Drive
- Viewed: 19
- Price: $400,000
- Price sqft: $192
- Waterfront: No
- Year Built: 1987
- Bldg sqft: 2079
- Bedrooms: 3
- Total Baths: 3
- Full Baths: 2
- 1/2 Baths: 1
- Garage / Parking Spaces: 2
- Days On Market: 11
- Additional Information
- Geolocation: 28.514 / -81.3353
- County: ORANGE
- City: ORLANDO
- Zipcode: 32812
- Subdivision: Wedgewood Groves
- Elementary School: Conway Elem
- Middle School: Conway Middle
- High School: Boone High
- Provided by: HOMEVEST REALTY
- Contact: Brad Young
- 407-897-5400

- DMCA Notice
Description
Welcome to 2799 Susanday Drive, a 3 bedroom, 2.5 bathroom home located in the heart of Orlando. Nestled in a quiet neighborhood adorned with mature trees, this home boasts a welcoming curb appeal with an inviting front porch and charming exterior. Step inside to discover a spacious living room bathed in natural light, featuring soaring ceilings and a cozy fireplace, perfect for relaxing or entertaining. The adjacent dining area flows seamlessly into the kitchen, which offers ample cabinetry and counter space, a breakfast bar, and a charming dining nook overlooking the backyard. The thoughtfully designed layout includes the primary bedroom conveniently located on the first floor, offering privacy and easy access. This retreat boasts a generously sized walk in closet and an ensuite bathroom with a soaking tub, separate shower, and large vanity. Upstairs, youll find two generously sized guest bedrooms and a guest bathroom. Back downstairs, just off of the kitchen, sliding glass doors lead to a covered patio and an expansive screened in enclosure, creating an ideal space for outdoor dining, unwinding after a long day, and enjoying the Florida lifestyle year round. This home's location offers the perfect balance of suburban tranquility and city convenience, just minutes from top rated schools including Boone High School (Go Braves!), major highways, shopping centers, and dining options. Outdoor enthusiasts will love the proximity to Barber Park, featuring pickleball courts, a skate park, walking trails, and a dog park. With easy access to downtown Orlando and the airport, this location combines comfort and connectivity, so schedule your private showing today.
Description
Welcome to 2799 Susanday Drive, a 3 bedroom, 2.5 bathroom home located in the heart of Orlando. Nestled in a quiet neighborhood adorned with mature trees, this home boasts a welcoming curb appeal with an inviting front porch and charming exterior. Step inside to discover a spacious living room bathed in natural light, featuring soaring ceilings and a cozy fireplace, perfect for relaxing or entertaining. The adjacent dining area flows seamlessly into the kitchen, which offers ample cabinetry and counter space, a breakfast bar, and a charming dining nook overlooking the backyard. The thoughtfully designed layout includes the primary bedroom conveniently located on the first floor, offering privacy and easy access. This retreat boasts a generously sized walk in closet and an ensuite bathroom with a soaking tub, separate shower, and large vanity. Upstairs, youll find two generously sized guest bedrooms and a guest bathroom. Back downstairs, just off of the kitchen, sliding glass doors lead to a covered patio and an expansive screened in enclosure, creating an ideal space for outdoor dining, unwinding after a long day, and enjoying the Florida lifestyle year round. This home's location offers the perfect balance of suburban tranquility and city convenience, just minutes from top rated schools including Boone High School (Go Braves!), major highways, shopping centers, and dining options. Outdoor enthusiasts will love the proximity to Barber Park, featuring pickleball courts, a skate park, walking trails, and a dog park. With easy access to downtown Orlando and the airport, this location combines comfort and connectivity, so schedule your private showing today.
Payment Calculator
- Principal & Interest -
- Property Tax $
- Home Insurance $
- HOA Fees $
- Monthly -
Features
Building and Construction
- Covered Spaces: 0.00
- Exterior Features: Lighting, Private Mailbox, Rain Gutters, Sidewalk, Sliding Doors
- Fencing: Fenced
- Flooring: Carpet, Tile
- Living Area: 1614.00
- Roof: Shingle
Land Information
- Lot Features: In County, Landscaped, Sidewalk, Paved
School Information
- High School: Boone High
- Middle School: Conway Middle
- School Elementary: Conway Elem
Garage and Parking
- Garage Spaces: 2.00
- Parking Features: Driveway, Garage Door Opener, Ground Level, Oversized
Eco-Communities
- Water Source: Public
Utilities
- Carport Spaces: 0.00
- Cooling: Central Air
- Heating: Central, Electric
- Pets Allowed: Yes
- Sewer: Public Sewer
- Utilities: BB/HS Internet Available, Cable Available, Electricity Connected, Public, Sewer Connected, Water Connected
Amenities
- Association Amenities: Pool, Tennis Court(s)
Finance and Tax Information
- Home Owners Association Fee Includes: Common Area Taxes, Pool, Management
- Home Owners Association Fee: 307.00
- Net Operating Income: 0.00
- Tax Year: 2024
Other Features
- Appliances: Dishwasher, Dryer, Microwave, Range, Refrigerator, Washer
- Association Name: Sentry Management/Candace Harrison
- Association Phone: 407-788-6700
- Country: US
- Interior Features: Ceiling Fans(s), Eat-in Kitchen, High Ceilings, Open Floorplan, Primary Bedroom Main Floor, Solid Surface Counters, Split Bedroom, Thermostat, Walk-In Closet(s)
- Legal Description: WEDGEWOOD GROVES UNIT 2 18/30 LOT 155
- Levels: Two
- Area Major: 32812 - Orlando/Conway / Belle Isle
- Occupant Type: Vacant
- Parcel Number: 05-23-30-9082-01-550
- Possession: Close of Escrow
- Views: 19
- Zoning Code: R-1/AN
Similar Properties
Nearby Subdivisions
Bryn Mawr
Bryn Mawr Ph 02
Bryn Mawr South
Condel Gdns
Conway Acres
Conway Acres First Add
Conway Acres Second Add
Conway Hills
Conway Homes Tr 61
Conway Place
Crescent Park Ph 02
Dover Estates Second Add
Edmunds Shire
Ethans Glenn
Gatlin Gardens
Gatlin Heights
Gatlin Place Ph 01
Grove Villa
Lake Conway Woods
Lake Inwood Oaks
Lake Inwood Shores
Mystic At Mariners Village
Oakwater Pointe
Roberta Place
Robinsdale
Silver Beach Sub
Valencia Park L89 Lot 4 Blk C
Wedgewood Groves
Wedgewood Groves Community
Windward Estates
Wood Green
Contact Info
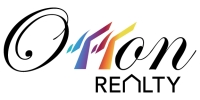
- Eddie Otton, ABR,Broker,CIPS,GRI,PSA,REALTOR ®,e-PRO
- Mobile: 407.427.0880
- eddie@otton.us


