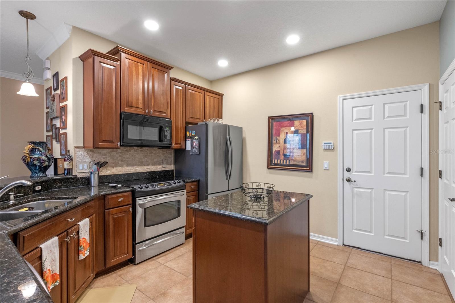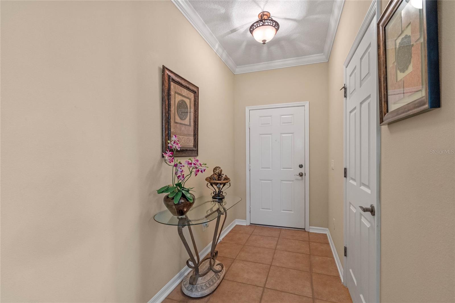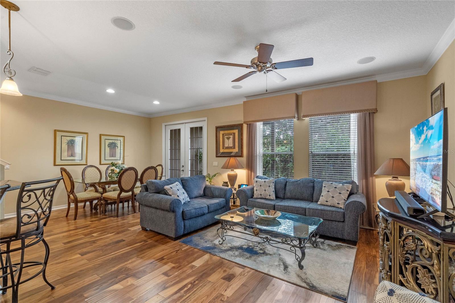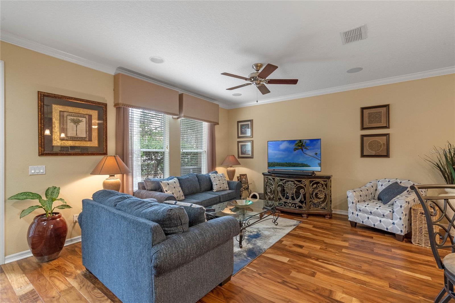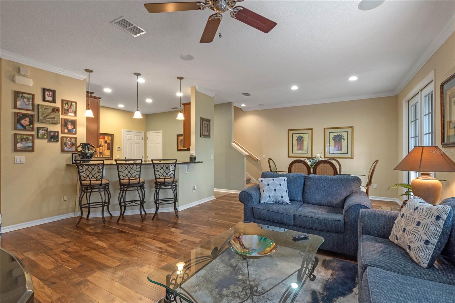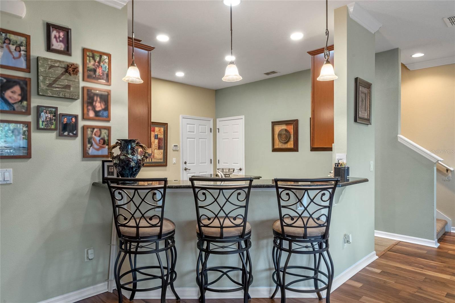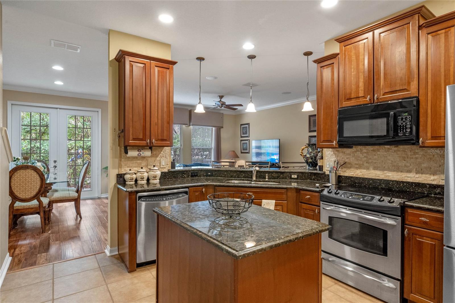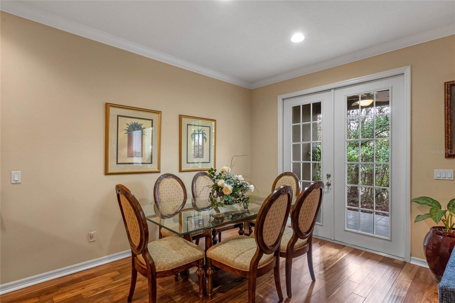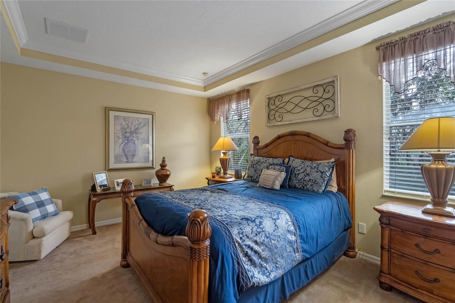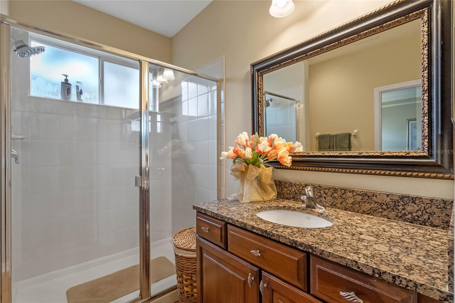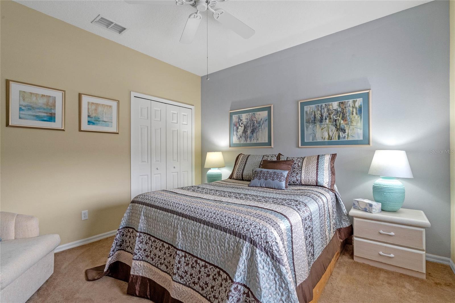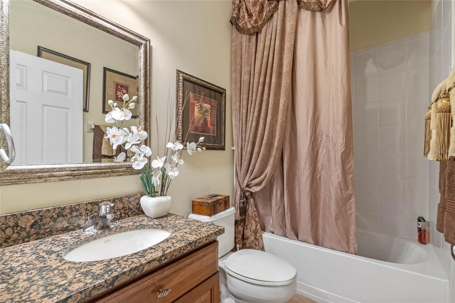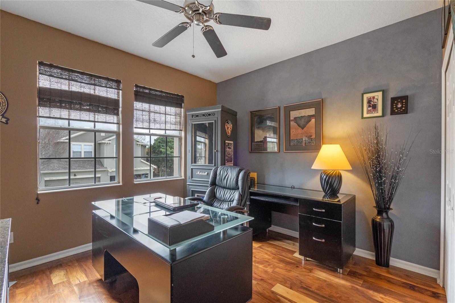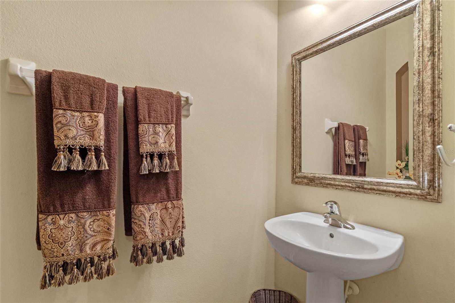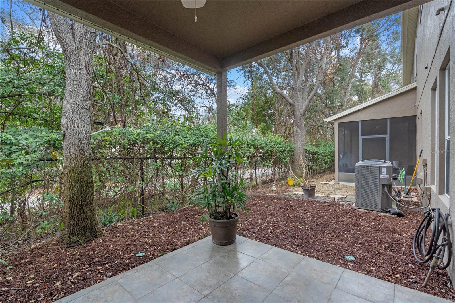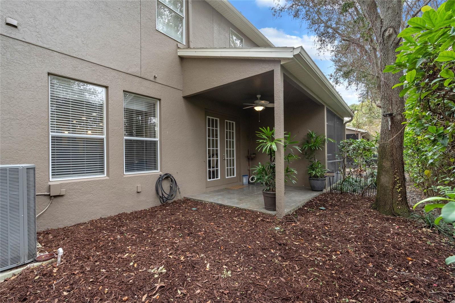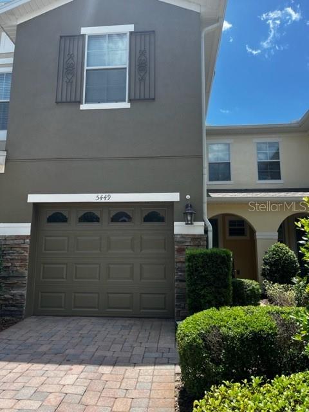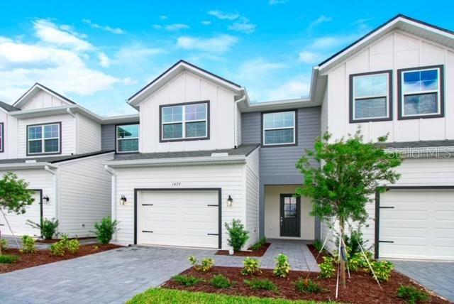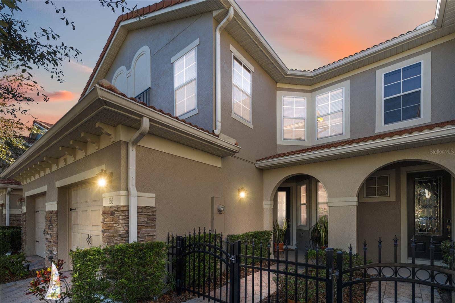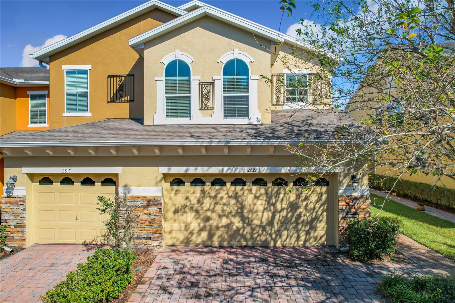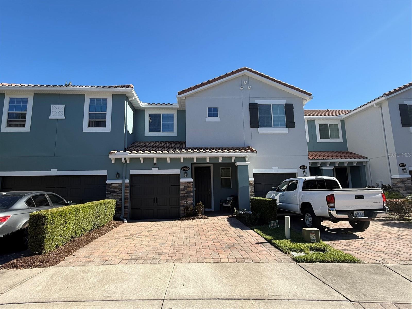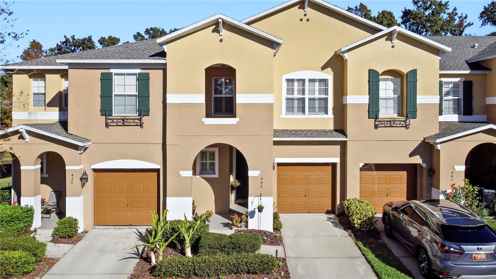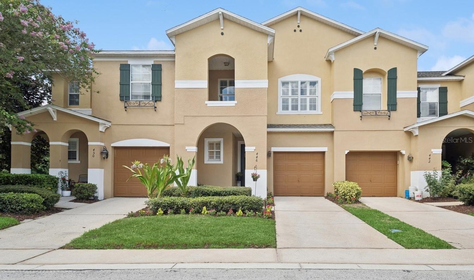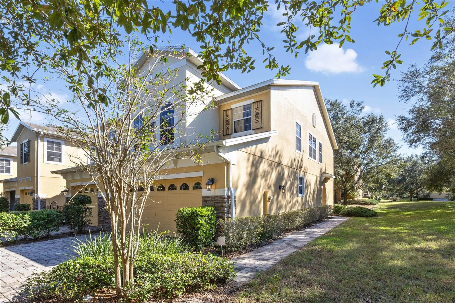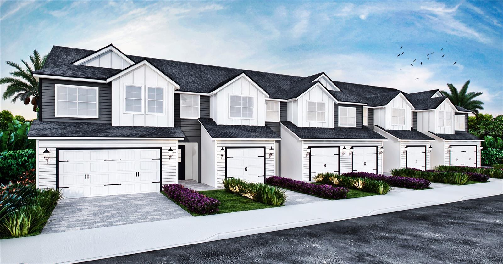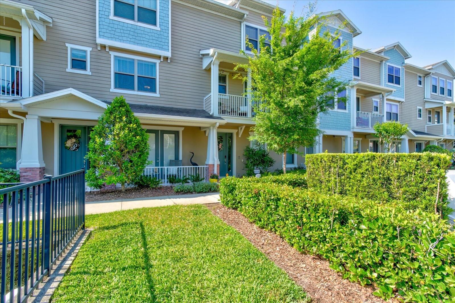8426 Chamberlain Place, OVIEDO, FL 32765
Property Photos
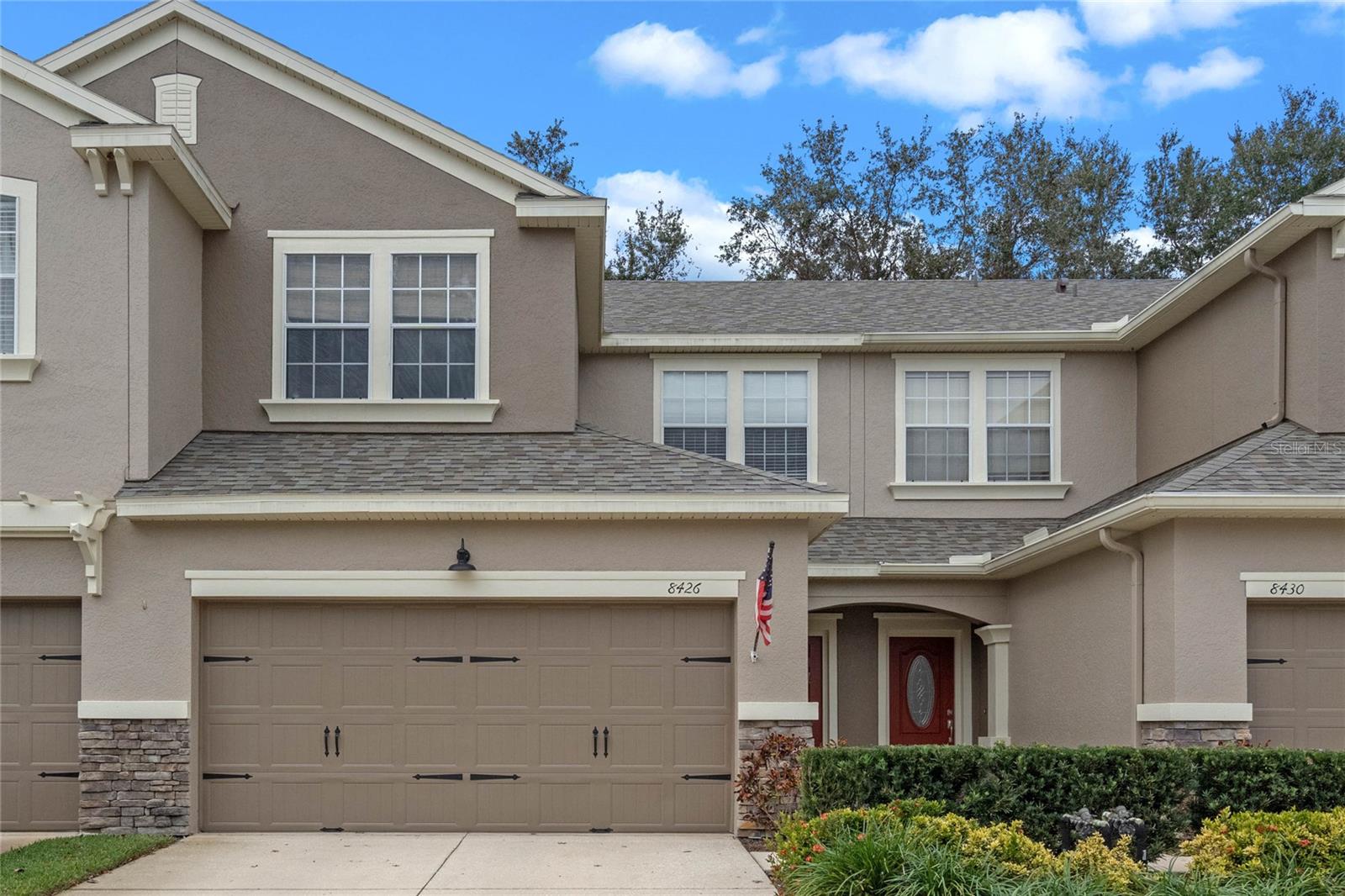
Would you like to sell your home before you purchase this one?
Priced at Only: $389,500
For more Information Call:
Address: 8426 Chamberlain Place, OVIEDO, FL 32765
Property Location and Similar Properties
- MLS#: O6269827 ( Residential )
- Street Address: 8426 Chamberlain Place
- Viewed: 10
- Price: $389,500
- Price sqft: $182
- Waterfront: No
- Year Built: 2007
- Bldg sqft: 2146
- Bedrooms: 3
- Total Baths: 3
- Full Baths: 2
- 1/2 Baths: 1
- Garage / Parking Spaces: 2
- Days On Market: 4
- Additional Information
- Geolocation: 28.6157 / -81.2658
- County: SEMINOLE
- City: OVIEDO
- Zipcode: 32765
- Subdivision: Stratford Green
- Elementary School: Eastbrook Elementary
- Middle School: Tuskawilla Middle
- High School: Lake Howell High
- Provided by: RE/MAX TOWN & COUNTRY REALTY
- Contact: Rob Breese, III
- 407-695-2066

- DMCA Notice
-
DescriptionThis Stratford Green townhome is a stunning and highly sought after property, offering a spacious 3 bedroom, 2.5 bath layout in a peaceful cul de sac with minimal traffic. The private entry features a charming front porch, inviting you into the expansive first floor great room complete w/ high ceilings, crown molding, surround sound, hardwood floors, and plenty of natural light streaming through double French doors leading to a tranquil private lanai which is perfect for enjoying your morning coffee. A convenient half bath is also on this floor. The upgraded island kitchen is a true standout, complete with a breakfast bar with pendant lighting, upgraded granite countertops & wood cabinetry, s/s appliances and tile floors. A custom tile backsplash and a full size pantry w/ additional storage under the stairs enhance the kitchen's appeal. Upstairs are three bedrooms & two baths + the laundry closet. The primary owner's suite features a tray ceiling, large walk in closet and a beautifully appointed en suite bath, with a walk in glass enclosed shower & granite counter top vanity. The second bath features a tub/shower & granite counter top vanity. For those desiring a low maintenance lifestyle, the HOA covers landscaping, road maintenance, exterior home painting, and roof upkeep. Residents can also enjoy a private community pool. The home comes with a two car garage and is conveniently located a short distance from the Publix shopping center, dining, shopping, and entertainment options, with quick access to the 417 beltway, making all of Orlando easily accessible. Recent upgrades include a new AC unit (2021) and a new roof and exterior paint (2023). Additionally, the home is equipped with an alarm system and water softener. Dont miss the opportunity to own this exceptional townhome in the desirable Tuskawilla/Oviedo area! Top Rated Schools! Welcome Home!!
Payment Calculator
- Principal & Interest -
- Property Tax $
- Home Insurance $
- HOA Fees $
- Monthly -
Features
Building and Construction
- Covered Spaces: 0.00
- Exterior Features: French Doors, Irrigation System, Lighting, Sidewalk
- Flooring: Carpet, Ceramic Tile, Hardwood
- Living Area: 1598.00
- Roof: Shingle
Land Information
- Lot Features: Cul-De-Sac, Level, Private, Sidewalk, Street Dead-End, Paved
School Information
- High School: Lake Howell High
- Middle School: Tuskawilla Middle
- School Elementary: Eastbrook Elementary
Garage and Parking
- Garage Spaces: 2.00
- Parking Features: Driveway, Garage Door Opener
Eco-Communities
- Water Source: Public
Utilities
- Carport Spaces: 0.00
- Cooling: Central Air
- Heating: Central, Electric
- Pets Allowed: Yes
- Sewer: Public Sewer
- Utilities: BB/HS Internet Available, Cable Available, Electricity Connected, Public, Sewer Connected, Street Lights, Water Connected
Finance and Tax Information
- Home Owners Association Fee Includes: Pool, Management
- Home Owners Association Fee: 250.00
- Net Operating Income: 0.00
- Tax Year: 2024
Other Features
- Appliances: Dishwasher, Disposal, Electric Water Heater, Microwave, Range, Refrigerator, Water Softener
- Association Name: Empire Mgmt-Enrique Cabellero
- Association Phone: 407-770-1748
- Country: US
- Interior Features: Ceiling Fans(s), Crown Molding, High Ceilings, PrimaryBedroom Upstairs, Solid Surface Counters, Solid Wood Cabinets, Split Bedroom, Tray Ceiling(s), Walk-In Closet(s)
- Legal Description: LOT 54 STRATFORD GREEN PB 71 PGS 4 - 9
- Levels: Two
- Area Major: 32765 - Oviedo
- Occupant Type: Owner
- Parcel Number: 36-21-30-5SL-0000-0540
- Style: Contemporary
- Views: 10
- Zoning Code: PUD
Similar Properties
Nearby Subdivisions
Arborview Park Rep
Ashford Park Twnhms
Ashford Park Twnhms Rep One
Aulin Square
Biltmore Twnhms
Brentwood Landing
Clayton Crossing Twnhms Second
Copper Chase
Hamptons Second Rep
Isles Of Oviedo
Oviedo Park Terrace
Oviedo Park Twnhms
Stratford Green
The Hamptons
Townhomes At City Place
Towns At Tuskawilla Commons
Walden Chase
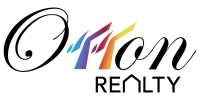
- Eddie Otton, ABR,Broker,CIPS,GRI,PSA,REALTOR ®,e-PRO
- Mobile: 407.427.0880
- eddie@otton.us


