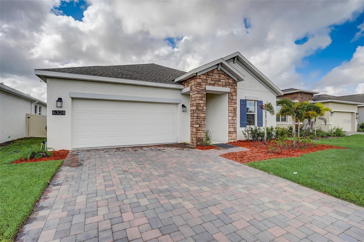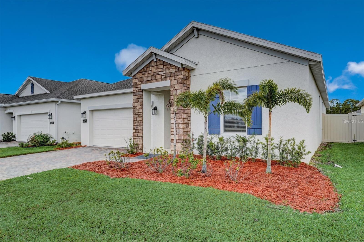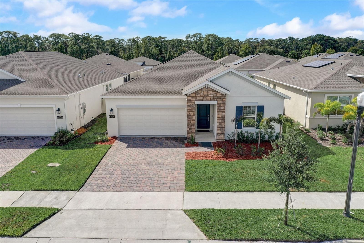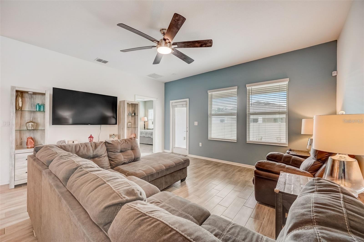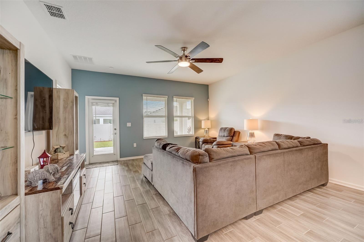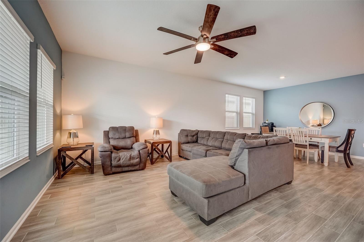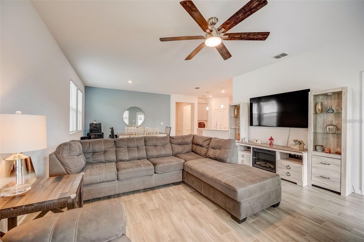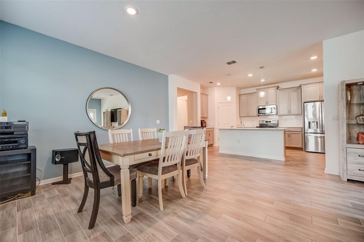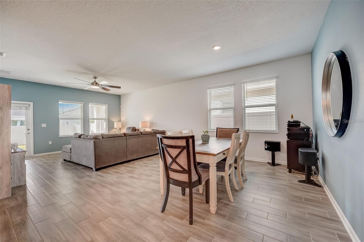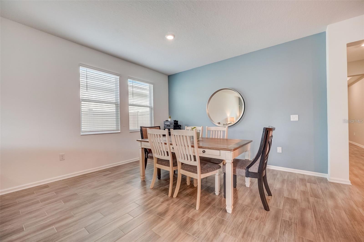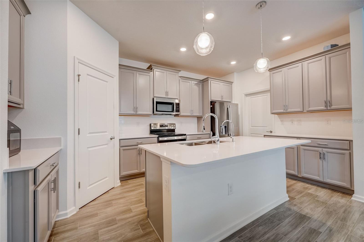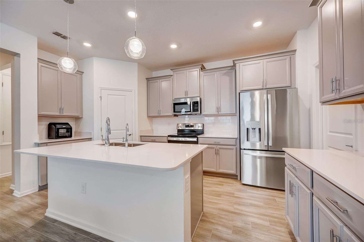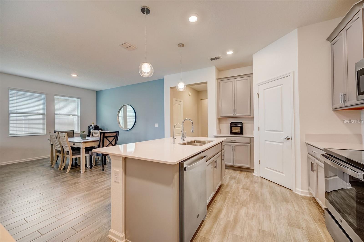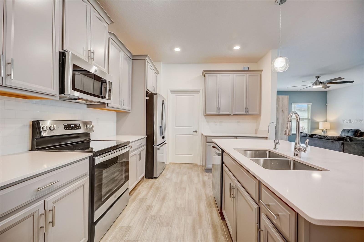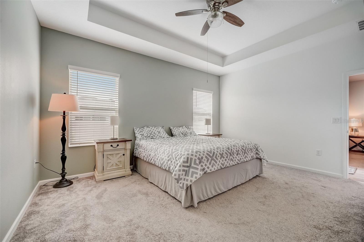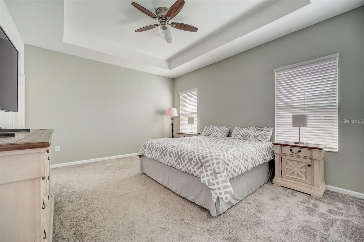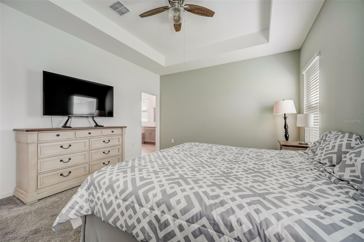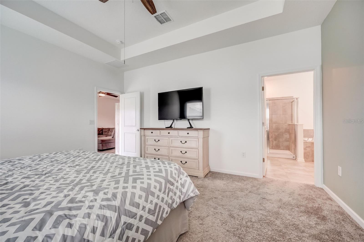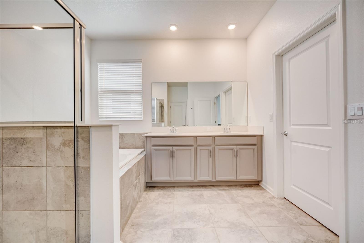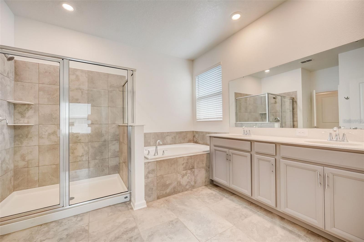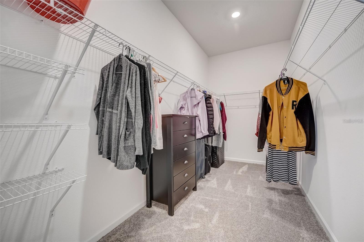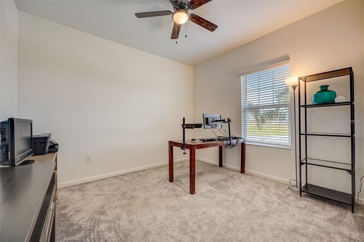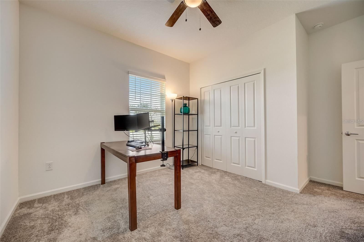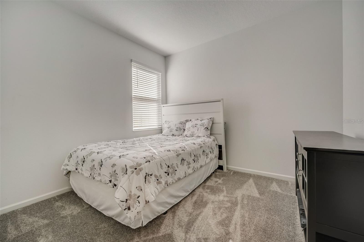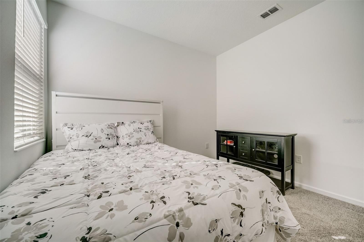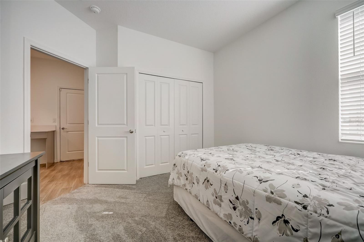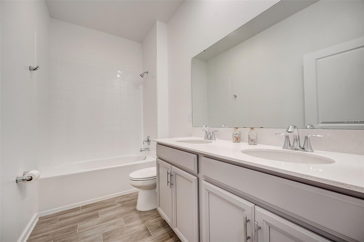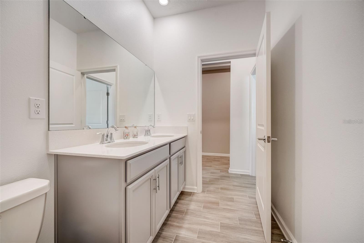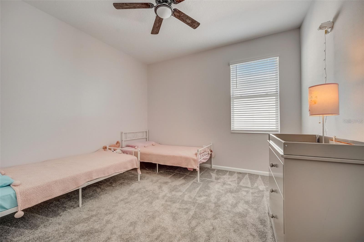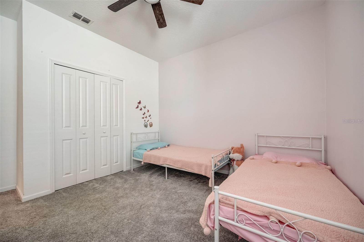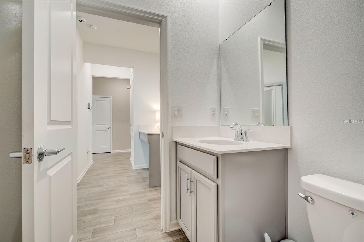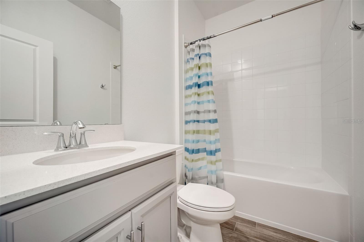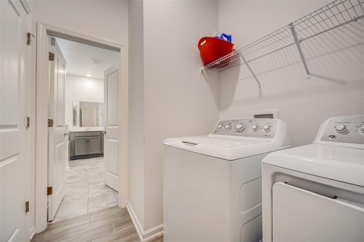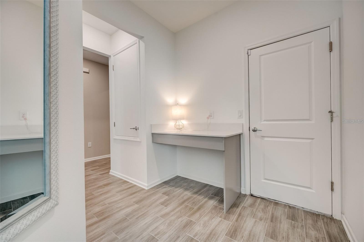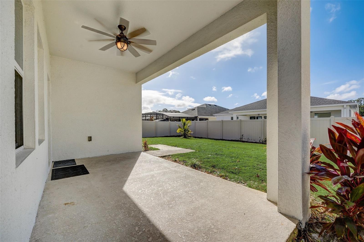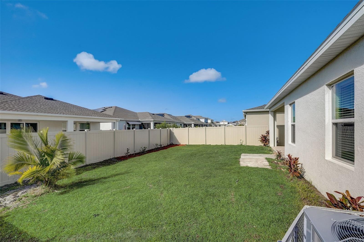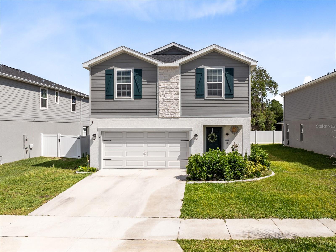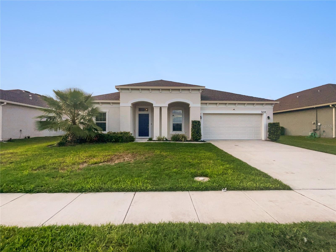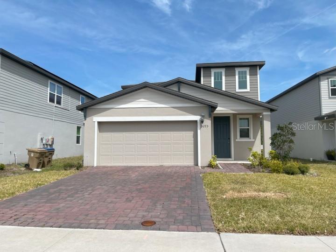6324 Chirpine Lane, SAINT CLOUD, FL 34771
Property Photos
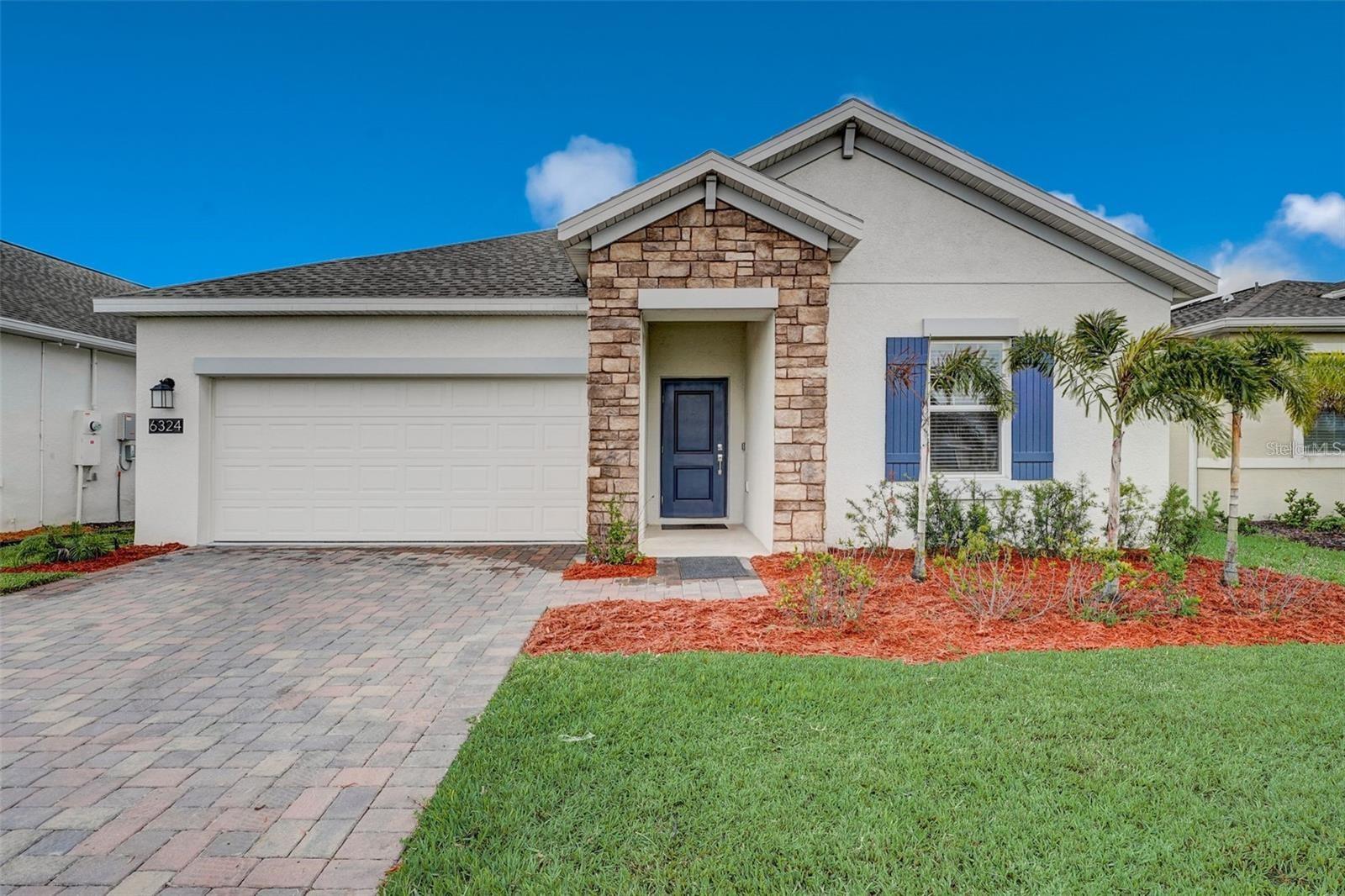
Would you like to sell your home before you purchase this one?
Priced at Only: $399,900
For more Information Call:
Address: 6324 Chirpine Lane, SAINT CLOUD, FL 34771
Property Location and Similar Properties






- MLS#: O6270392 ( Residential )
- Street Address: 6324 Chirpine Lane
- Viewed: 142
- Price: $399,900
- Price sqft: $153
- Waterfront: No
- Year Built: 2022
- Bldg sqft: 2620
- Bedrooms: 4
- Total Baths: 3
- Full Baths: 3
- Garage / Parking Spaces: 2
- Days On Market: 103
- Additional Information
- Geolocation: 28.2194 / -81.184
- County: OSCEOLA
- City: SAINT CLOUD
- Zipcode: 34771
- Subdivision: Pine Glen
- Provided by: KELLER WILLIAMS WINTER PARK
- Contact: Nick McKee
- 407-545-6430

- DMCA Notice
Description
Dont miss out on this rare opportunity! Lock in a 5.2% assumable mortgage with this stunning home in the vibrant Pine Glen Community of St. Cloud! This Eastham floor plan from the Estate Collection, built in 2022, offers convenient living in a solar powered neighborhood loaded with amenities: a picnic area, dog park, playground, basketball court, soccer field, and pickleball court.
This beautifully designed single story ranch features 4 bedrooms and 3 baths. The private Owners Suite is a peaceful retreat with a separate shower, soaking tub, generous walk in closet, and direct access to the laundry room. The split bedroom layout adds privacy for everyone.
The heart of the home is the gourmet kitchen with an oversized island, designer cabinetry, stone countertops, and stainless steel appliances, flowing seamlessly into the dining and living areas for effortless entertaining.
Step outside to a private, fenced yard with a covered lanaiperfect for outdoor gatherings and relaxation. Additional highlights include a transferable 10 year Structural Warranty for peace of mind.
Conveniently located near shopping, dining, and outdoor recreation, this home is just a short drive from Lake Tohopekaliga and Lake Nonaperfect for water lovers. With no CDD fees, this exceptional home wont last long. Schedule your tour today and experience living in Pine Glen!
Description
Dont miss out on this rare opportunity! Lock in a 5.2% assumable mortgage with this stunning home in the vibrant Pine Glen Community of St. Cloud! This Eastham floor plan from the Estate Collection, built in 2022, offers convenient living in a solar powered neighborhood loaded with amenities: a picnic area, dog park, playground, basketball court, soccer field, and pickleball court.
This beautifully designed single story ranch features 4 bedrooms and 3 baths. The private Owners Suite is a peaceful retreat with a separate shower, soaking tub, generous walk in closet, and direct access to the laundry room. The split bedroom layout adds privacy for everyone.
The heart of the home is the gourmet kitchen with an oversized island, designer cabinetry, stone countertops, and stainless steel appliances, flowing seamlessly into the dining and living areas for effortless entertaining.
Step outside to a private, fenced yard with a covered lanaiperfect for outdoor gatherings and relaxation. Additional highlights include a transferable 10 year Structural Warranty for peace of mind.
Conveniently located near shopping, dining, and outdoor recreation, this home is just a short drive from Lake Tohopekaliga and Lake Nonaperfect for water lovers. With no CDD fees, this exceptional home wont last long. Schedule your tour today and experience living in Pine Glen!
Payment Calculator
- Principal & Interest -
- Property Tax $
- Home Insurance $
- HOA Fees $
- Monthly -
Features
Building and Construction
- Covered Spaces: 0.00
- Exterior Features: Irrigation System, Sidewalk
- Flooring: Carpet, Ceramic Tile
- Living Area: 2055.00
- Roof: Shingle
Garage and Parking
- Garage Spaces: 2.00
- Open Parking Spaces: 0.00
Eco-Communities
- Water Source: Public
Utilities
- Carport Spaces: 0.00
- Cooling: Central Air
- Heating: Central, Electric
- Pets Allowed: Yes
- Sewer: Public Sewer
- Utilities: Cable Available, Electricity Connected, Fiber Optics, Public, Sewer Connected, Solar, Water Connected
Finance and Tax Information
- Home Owners Association Fee: 87.00
- Insurance Expense: 0.00
- Net Operating Income: 0.00
- Other Expense: 0.00
- Tax Year: 2023
Other Features
- Appliances: Dishwasher, Disposal, Electric Water Heater, Kitchen Reverse Osmosis System, Microwave, Range, Refrigerator, Water Softener
- Association Name: Artemis Lifestyles
- Country: US
- Interior Features: Ceiling Fans(s), In Wall Pest System, Living Room/Dining Room Combo, Open Floorplan, Pest Guard System, Thermostat
- Legal Description: PINE GLEN PB 31 PGS 28-34 LOT 36
- Levels: One
- Area Major: 34771 - St Cloud (Magnolia Square)
- Occupant Type: Owner
- Parcel Number: 14-26-31-4723-0001-0360
- Views: 142
- Zoning Code: R-1
Similar Properties
Nearby Subdivisions
Bay Lake Ranch
Breezy Pines
Bridgewalk Ph 1a
Center Lake On The Park
Chisholm Estates
Country Meadow N
Country Meadow North
Country Meadow West
Del Webb Sunbridge
Del Webb Sunbridge Ph 1
Del Webb Sunbridge Ph 1d
Del Webb Sunbridge Ph 2a
Hanover Square
Lancaster Park East Ph 1
Lancaster Park East Ph 2
Lancaster Park East Ph 3 4
Live Oak Lake Ph 3
New Eden On The Lakes
Northshore Stage 01
Nova Grove
Nova Grv
Oakwood Shores
Pine Glen
Pine Grove Park
Prairie Oaks
Preserveturtle Crk Ph 3 4
Preserveturtle Crk Ph 5
Preston Cove
Silver Spgs 2
Split Oak Reserve
Stonewood Estates
Summerly Ph 3
Sunbrooke
Sunbrooke Ph 2
Suncrest
Sunset Grove Ph 1
Sunset Groves Ph 2
Terra Vista
The Crossings
Tindall Bay Estates
Turtle Creek Ph 1a
Waterside Vista
Weslyn Park
Weslyn Park Ph 1
Wiregrass Ph 1
Wiregrass Ph 2
Contact Info
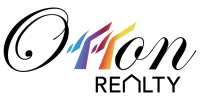
- Eddie Otton, ABR,Broker,CIPS,GRI,PSA,REALTOR ®,e-PRO
- Mobile: 407.427.0880
- eddie@otton.us



