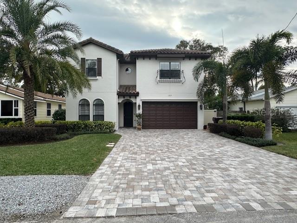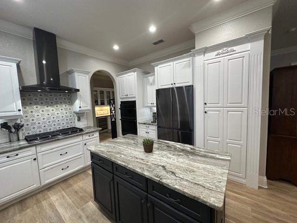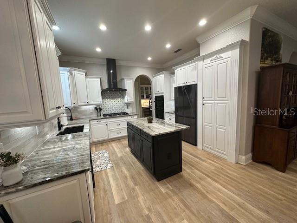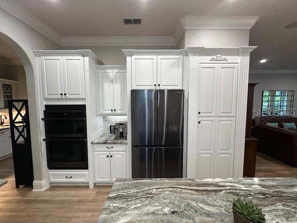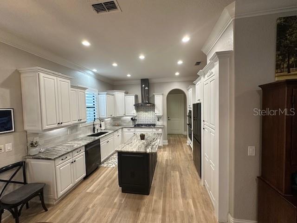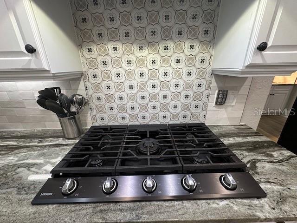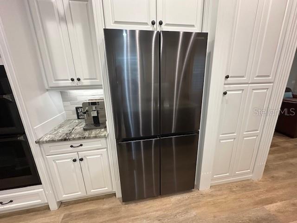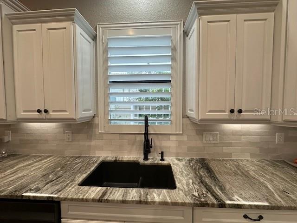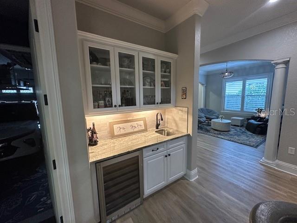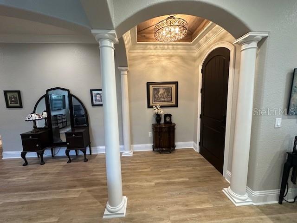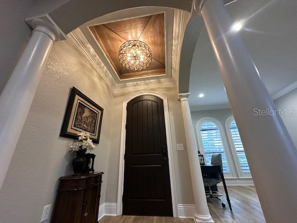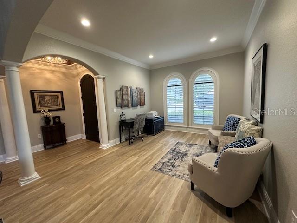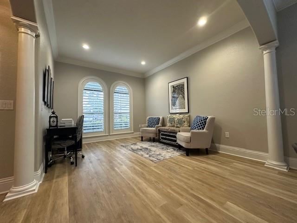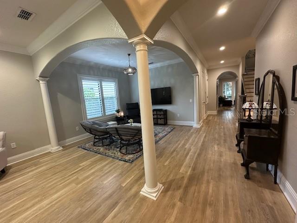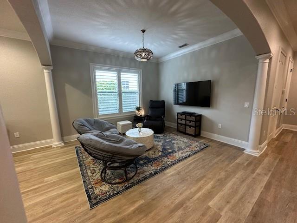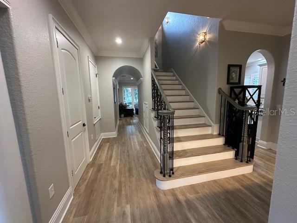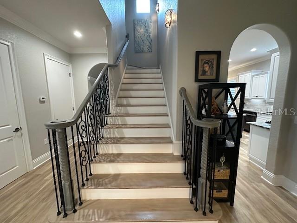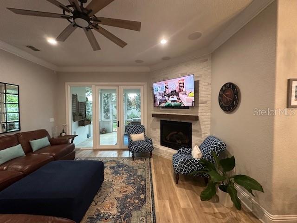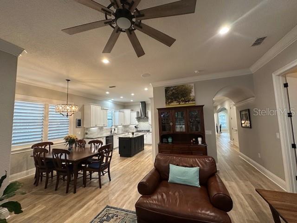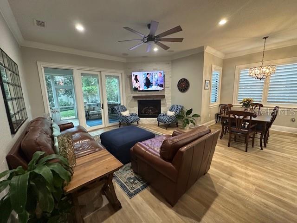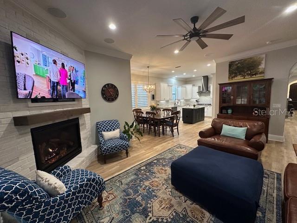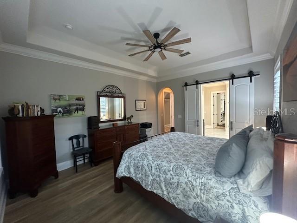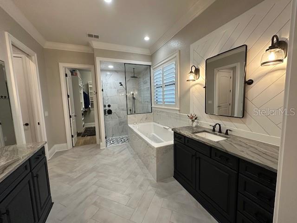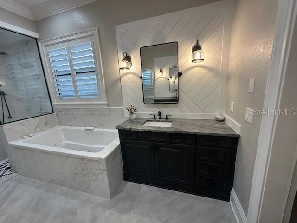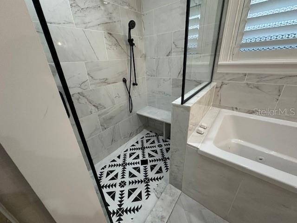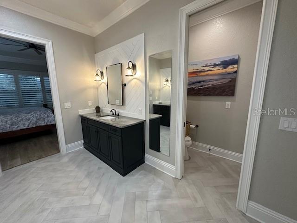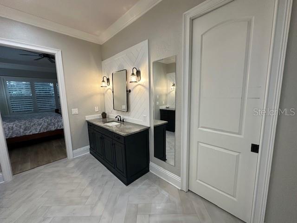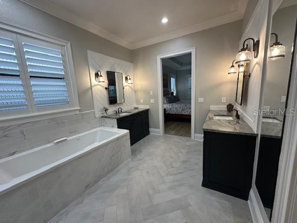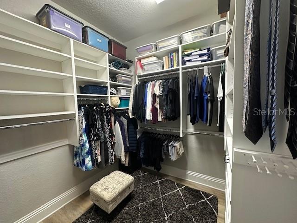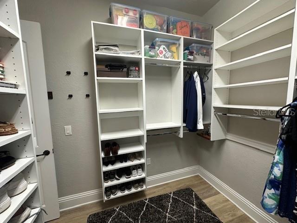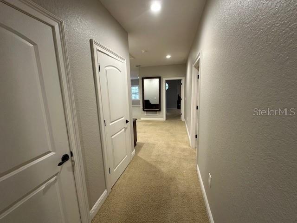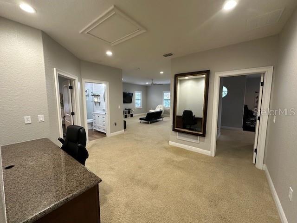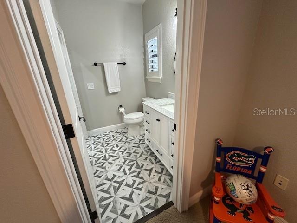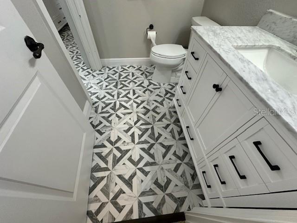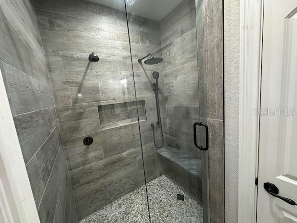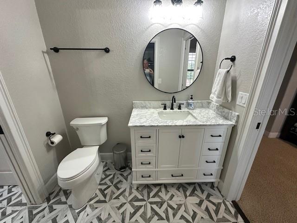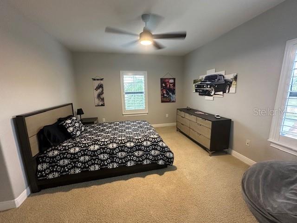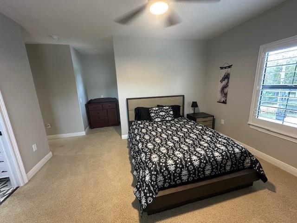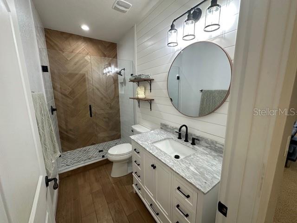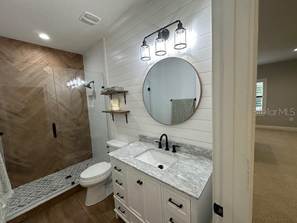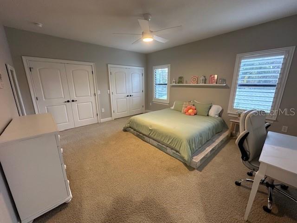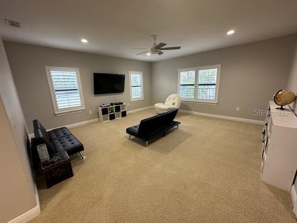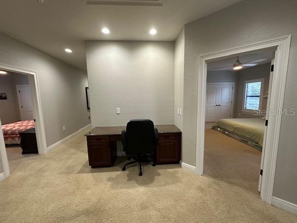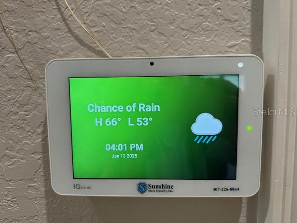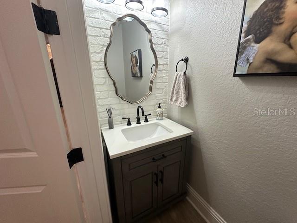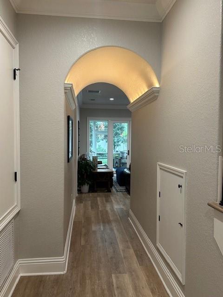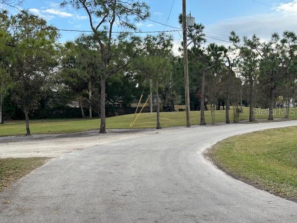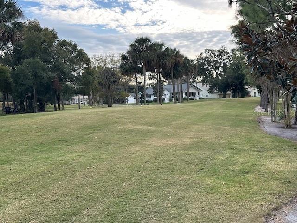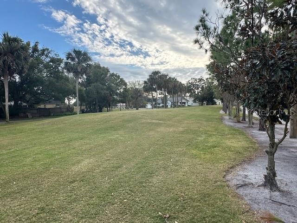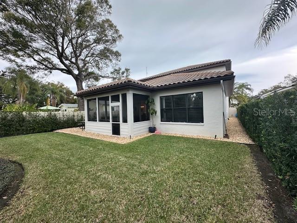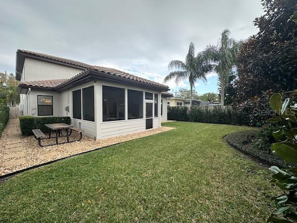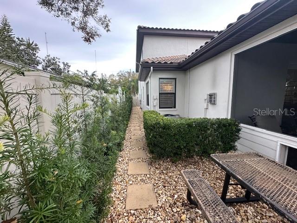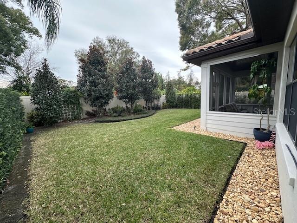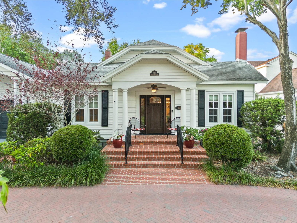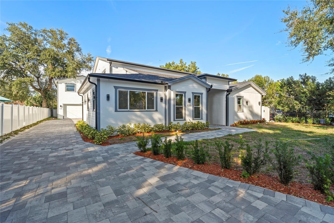205 Hazard Street, ORLANDO, FL 32804
Property Photos
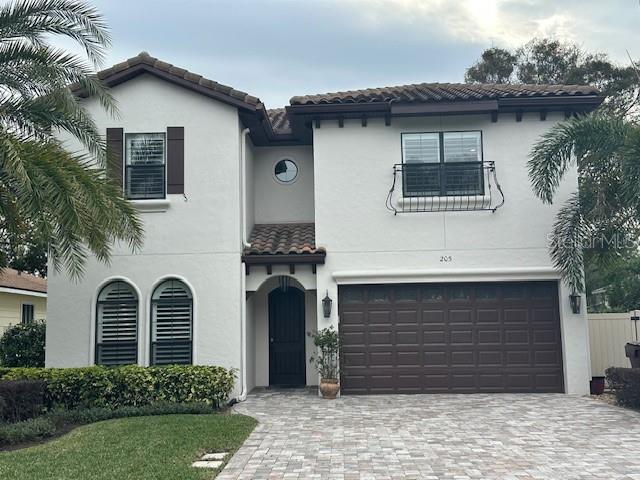
Would you like to sell your home before you purchase this one?
Priced at Only: $1,395,000
For more Information Call:
Address: 205 Hazard Street, ORLANDO, FL 32804
Property Location and Similar Properties






- MLS#: O6271273 ( Residential )
- Street Address: 205 Hazard Street
- Viewed: 165
- Price: $1,395,000
- Price sqft: $325
- Waterfront: No
- Year Built: 2008
- Bldg sqft: 4296
- Bedrooms: 4
- Total Baths: 4
- Full Baths: 3
- 1/2 Baths: 1
- Garage / Parking Spaces: 2
- Days On Market: 79
- Additional Information
- Geolocation: 28.5866 / -81.3805
- County: ORANGE
- City: ORLANDO
- Zipcode: 32804
- Subdivision: Golfview
- Elementary School: Princeton Elem
- Middle School: College Park Middle
- High School: Edgewater High
- Provided by: RCI REAL ESTATE INC.
- Contact: Devin Greene
- 407-256-0123

- DMCA Notice
Description
Renovated college park executive family home, dubsdread country club, buyer can have a 28x24 pool concept added, elegant traditional modern finishes throughout, gourmet chef kitchen with granite counters, hand made subway tile backsplash, samsung dark stainless steel appliances, cooktop, double wall oven, deep kitchen sink, separate coffee bar, custom cabinetry, built in pantry with custom cabinet doors, island and ample storage, kitchen opens to the breakfast room, family room and screened in back porch, huge primary suite relax in a hotel feel, primary bath room with jetted tub, seoparate his/hres vanities, ship lap detail with custom mirrors, beautiful custom shower, huge walk in closet with closet system, separate living room, dining room, family room and upstairs loft. Bedrm 2 & bed rm 3 share a jack n jill bath, plantation shutters, throughout, inside laundry room, custom millwork trim 8' baseboards, 6" crown molding, 2 panel 8' tall solid doors, tray ceiling in the primary suite and foyer with wood ceiling detail. Oversized paver driveway, so many exceptional finishes in this lovely custom executive home. Beautifully landscaped fenced in back yard 6' vinyl fence. No hoa close proximity to i 4, downtown orlando, college park restaurant row, shopping, hospitals, schools, winter park and maitland. Truly an exceptional custom home ready for a new family.
Description
Renovated college park executive family home, dubsdread country club, buyer can have a 28x24 pool concept added, elegant traditional modern finishes throughout, gourmet chef kitchen with granite counters, hand made subway tile backsplash, samsung dark stainless steel appliances, cooktop, double wall oven, deep kitchen sink, separate coffee bar, custom cabinetry, built in pantry with custom cabinet doors, island and ample storage, kitchen opens to the breakfast room, family room and screened in back porch, huge primary suite relax in a hotel feel, primary bath room with jetted tub, seoparate his/hres vanities, ship lap detail with custom mirrors, beautiful custom shower, huge walk in closet with closet system, separate living room, dining room, family room and upstairs loft. Bedrm 2 & bed rm 3 share a jack n jill bath, plantation shutters, throughout, inside laundry room, custom millwork trim 8' baseboards, 6" crown molding, 2 panel 8' tall solid doors, tray ceiling in the primary suite and foyer with wood ceiling detail. Oversized paver driveway, so many exceptional finishes in this lovely custom executive home. Beautifully landscaped fenced in back yard 6' vinyl fence. No hoa close proximity to i 4, downtown orlando, college park restaurant row, shopping, hospitals, schools, winter park and maitland. Truly an exceptional custom home ready for a new family.
Payment Calculator
- Principal & Interest -
- Property Tax $
- Home Insurance $
- HOA Fees $
- Monthly -
Features
Building and Construction
- Covered Spaces: 0.00
- Exterior Features: French Doors, Irrigation System
- Flooring: Carpet, Luxury Vinyl, Tile
- Living Area: 3608.00
- Roof: Tile
Land Information
- Lot Features: City Limits
School Information
- High School: Edgewater High
- Middle School: College Park Middle
- School Elementary: Princeton Elem
Garage and Parking
- Garage Spaces: 2.00
- Open Parking Spaces: 0.00
Eco-Communities
- Water Source: Public
Utilities
- Carport Spaces: 0.00
- Cooling: Central Air
- Heating: Central
- Sewer: Public Sewer
- Utilities: BB/HS Internet Available, Cable Connected, Sewer Connected, Water Connected
Finance and Tax Information
- Home Owners Association Fee: 0.00
- Insurance Expense: 0.00
- Net Operating Income: 0.00
- Other Expense: 0.00
- Tax Year: 2024
Other Features
- Appliances: Built-In Oven, Cooktop, Dishwasher, Disposal, Refrigerator
- Country: US
- Interior Features: Ceiling Fans(s), Crown Molding, Walk-In Closet(s)
- Legal Description: GOLFVIEW H/119 LOT 3 BLK O
- Levels: Two
- Area Major: 32804 - Orlando/College Park
- Occupant Type: Owner
- Parcel Number: 11-22-29-3056-15-030
- Views: 165
- Zoning Code: R-1/T/W
Similar Properties
Nearby Subdivisions
Adair Park
Anderson Park
Ardsley Manor
Biltmore Shores Sec 01
Biltmore Shores Sec 02
Boardmans Add
Bonita Park
College Park
College Park Fourth Add
College Park Second Add
College Park Third Add
Country Club Add
Crestwood Estates
Dowd Park
Dubsdread Add
Edgewater Heights 02
Edgewater Manor
Fairvilla Park
Gilbert Terrace
Golfview
Henderson Shores
Hillcrest Heights 2nd Add
Interlaken Add
Interlaken Shores
Ivanhoe Terrace
Lingane Sub
Midway Add
Miramar Place
Neva Court
Piney Woods
Princeton Court
Repass Sub
Rosemere
Rosemere Annex
Schultz Estates
Shady Lane Terrace
Sunshine Gardens
Sunshine Gardens 1st Add
Verge Bonita Place
Verge Helen Minor Subdivision
Yates Sub
Contact Info
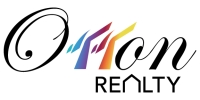
- Eddie Otton, ABR,Broker,CIPS,GRI,PSA,REALTOR ®,e-PRO
- Mobile: 407.427.0880
- eddie@otton.us



