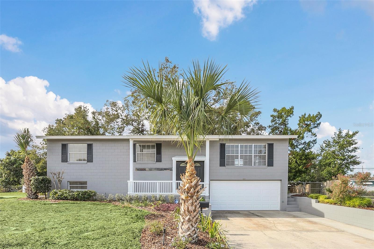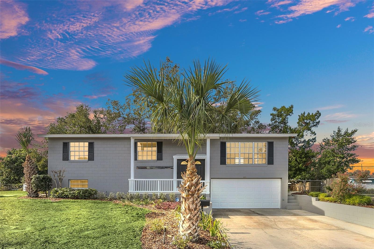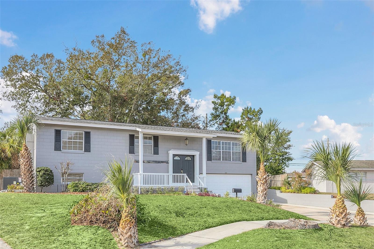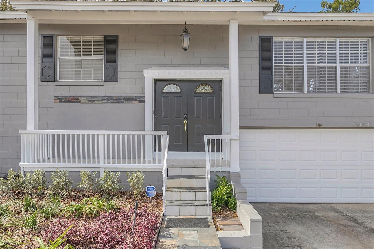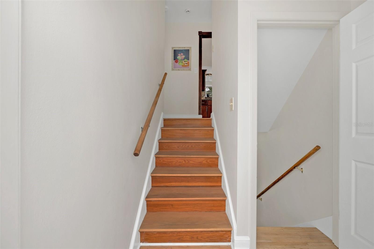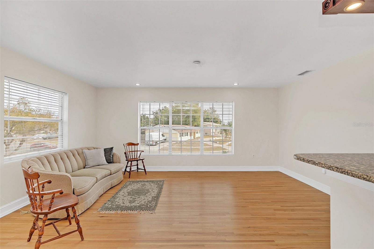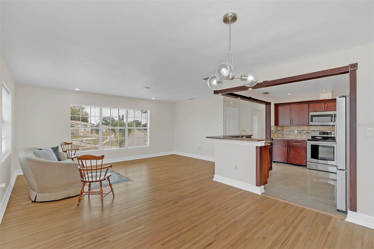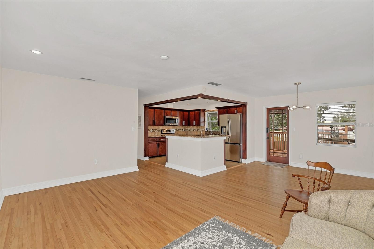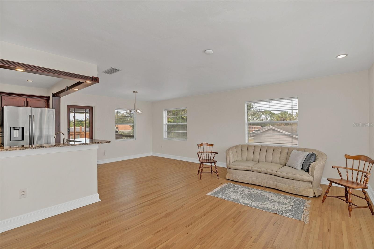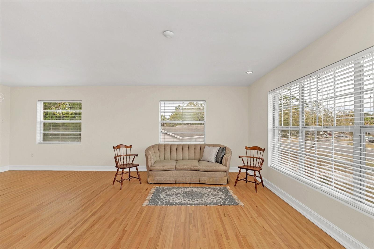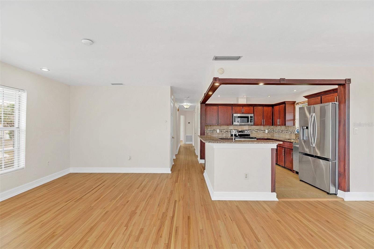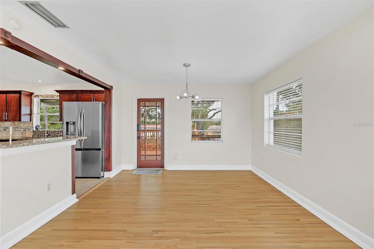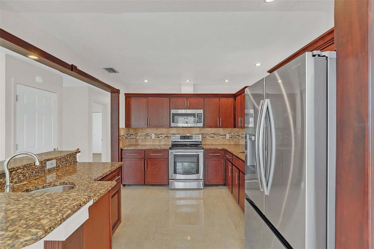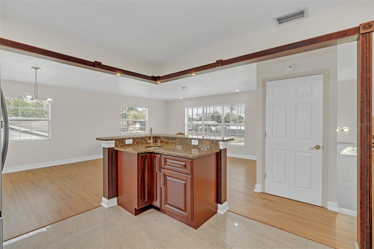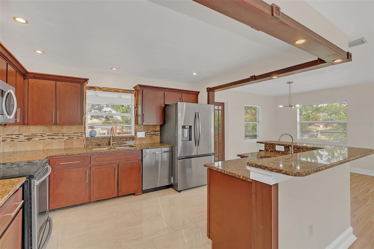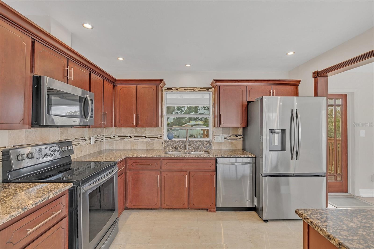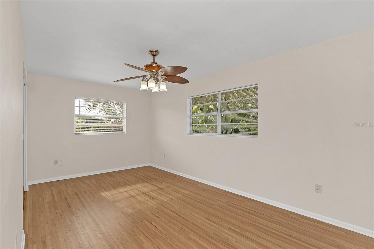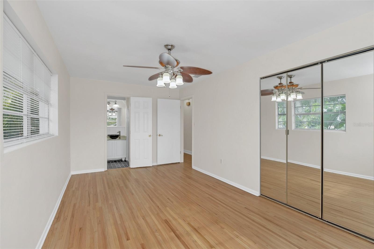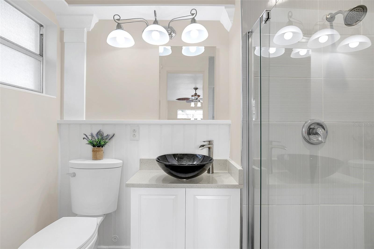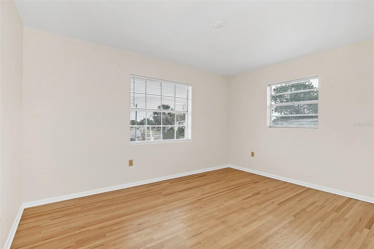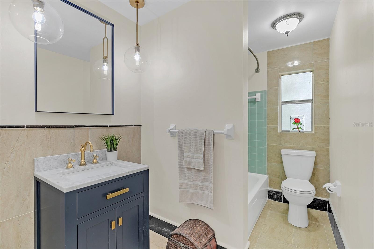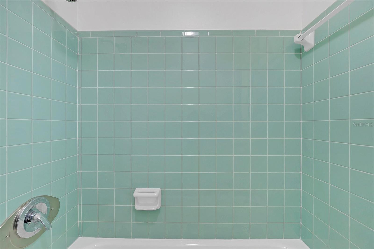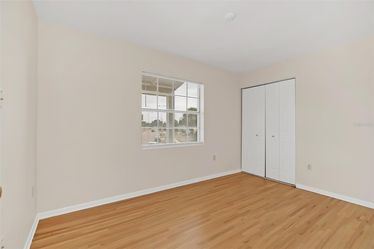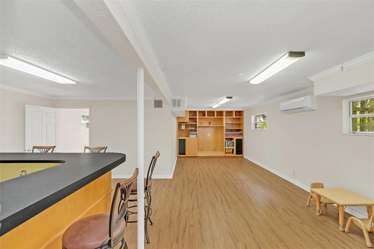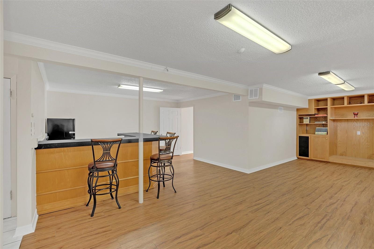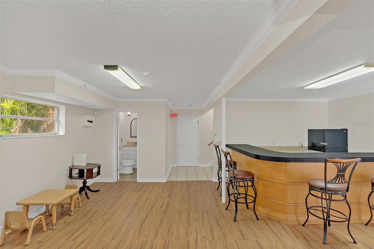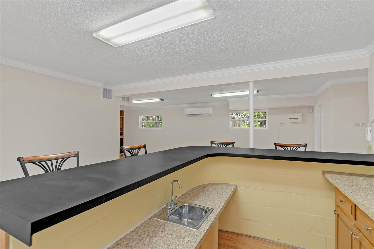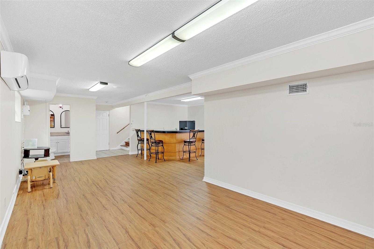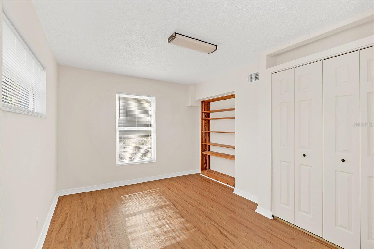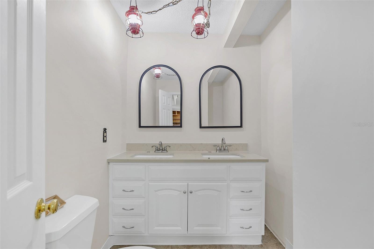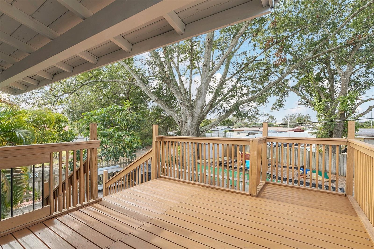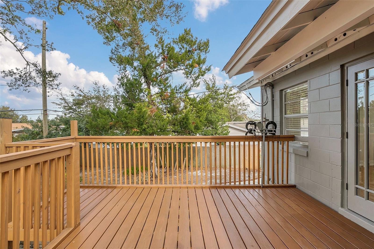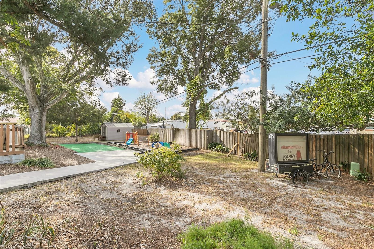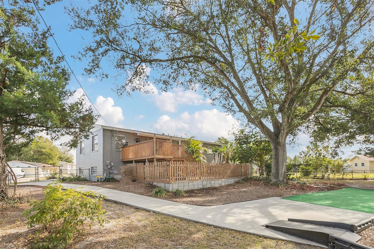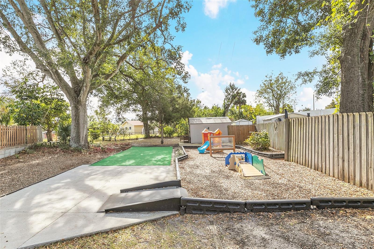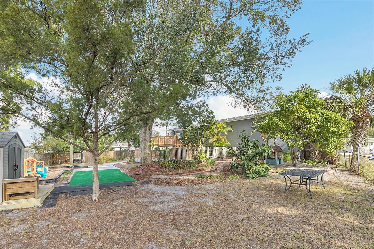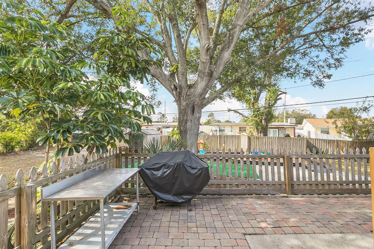4862 Indialantic Drive, ORLANDO, FL 32808
Property Photos
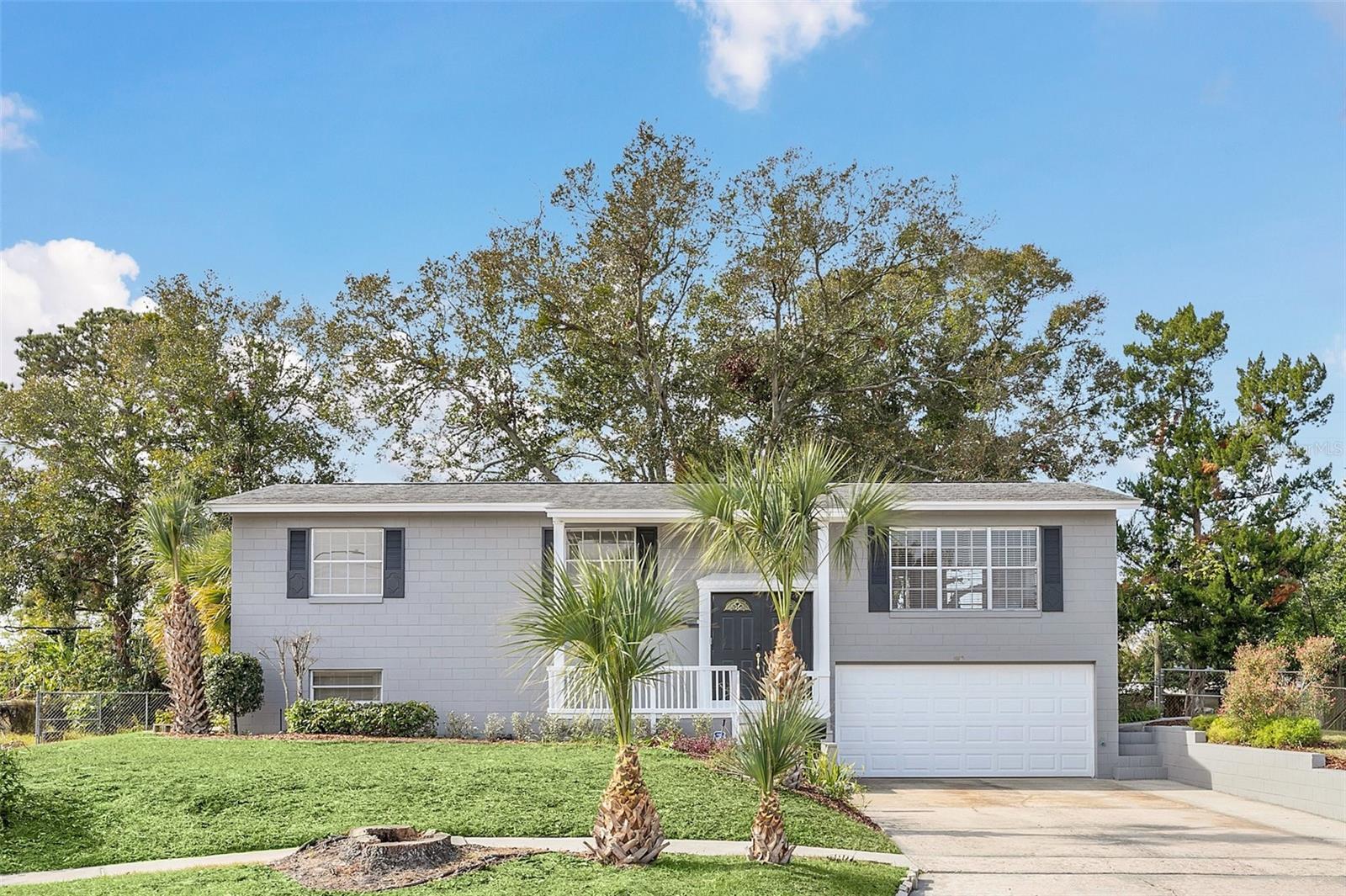
Would you like to sell your home before you purchase this one?
Priced at Only: $399,500
For more Information Call:
Address: 4862 Indialantic Drive, ORLANDO, FL 32808
Property Location and Similar Properties






- MLS#: O6271426 ( Residential )
- Street Address: 4862 Indialantic Drive
- Viewed: 164
- Price: $399,500
- Price sqft: $144
- Waterfront: No
- Year Built: 1966
- Bldg sqft: 2768
- Bedrooms: 4
- Total Baths: 3
- Full Baths: 2
- 1/2 Baths: 1
- Garage / Parking Spaces: 2
- Days On Market: 70
- Additional Information
- Geolocation: 28.5718 / -81.4471
- County: ORANGE
- City: ORLANDO
- Zipcode: 32808
- Subdivision: Sylvan Hylands
- Provided by: PREMIER SOTHEBYS INT'L REALTY
- Contact: Barbara Ashley Jones
- 407-480-5014

- DMCA Notice
Description
Welcome to this beautifully maintained four bedroom, 2.5 bath home, with a basement, freshly painted, newer roof, newer air conditioner and spacious backyard, ideal for comfortable family living and entertaining. The upper floor features three spacious bedrooms with gleaming wood floors, two full baths, a well equipped kitchen with a wet bar and modern appliances, a cozy living room and a formal dining room open to a large deck, ideal for outdoor gatherings. The basement offers a versatile in law suite with a separate entrance from the garage or main house. It includes one bedroom, a convenient half bath, an eating bar with a sink and microwave, and its air conditioning unit, providing privacy and comfort for guests or extended family. Basement is also pre wired for eight speakers. The large, fenced in backyard is ideal for relaxation. The property has also been approved by DCF and is zoned for home childcare for 12 kids. The backyard is also approved and equipped for Early Head Start. Lots of flexibilities.
Description
Welcome to this beautifully maintained four bedroom, 2.5 bath home, with a basement, freshly painted, newer roof, newer air conditioner and spacious backyard, ideal for comfortable family living and entertaining. The upper floor features three spacious bedrooms with gleaming wood floors, two full baths, a well equipped kitchen with a wet bar and modern appliances, a cozy living room and a formal dining room open to a large deck, ideal for outdoor gatherings. The basement offers a versatile in law suite with a separate entrance from the garage or main house. It includes one bedroom, a convenient half bath, an eating bar with a sink and microwave, and its air conditioning unit, providing privacy and comfort for guests or extended family. Basement is also pre wired for eight speakers. The large, fenced in backyard is ideal for relaxation. The property has also been approved by DCF and is zoned for home childcare for 12 kids. The backyard is also approved and equipped for Early Head Start. Lots of flexibilities.
Payment Calculator
- Principal & Interest -
- Property Tax $
- Home Insurance $
- HOA Fees $
- Monthly -
Features
Building and Construction
- Basement: Daylight, Exterior Entry, Finished, Full, Interior Entry
- Covered Spaces: 0.00
- Exterior Features: Private Mailbox, Sidewalk, Sliding Doors, Storage
- Fencing: Fenced, Wood
- Flooring: Ceramic Tile, Wood
- Living Area: 2160.00
- Other Structures: Shed(s), Storage
- Roof: Shingle
Land Information
- Lot Features: In County, Irregular Lot, Oversized Lot, Sidewalk, Paved, Private, Unincorporated
Garage and Parking
- Garage Spaces: 2.00
- Open Parking Spaces: 0.00
- Parking Features: Deeded, Driveway, Garage Door Opener
Eco-Communities
- Water Source: Public
Utilities
- Carport Spaces: 0.00
- Cooling: Central Air
- Heating: Central, Electric, Exhaust Fan
- Pets Allowed: Cats OK, Yes
- Sewer: Public Sewer
- Utilities: Cable Available, Cable Connected, Electricity Available, Electricity Connected, Fire Hydrant, Sewer Available, Sewer Connected, Street Lights, Water Available, Water Connected
Finance and Tax Information
- Home Owners Association Fee: 0.00
- Insurance Expense: 0.00
- Net Operating Income: 0.00
- Other Expense: 0.00
- Tax Year: 2024
Other Features
- Accessibility Features: Accessible Closets, Visitor Bathroom, Accessible Hallway(s), Accessible Washer/Dryer
- Appliances: Dishwasher, Electric Water Heater, Ice Maker, Microwave, Range, Range Hood
- Country: US
- Furnished: Unfurnished
- Interior Features: Accessibility Features, Attic Fan, Dry Bar, Living Room/Dining Room Combo, Primary Bedroom Main Floor, Solid Surface Counters, Solid Wood Cabinets, Thermostat, Wet Bar
- Legal Description: SYLVAN HYLANDS 1ST ADD REPLAT Y/134 LOT2 & BEG AT NW COR LOT 3 RUN ELY 6 FT THS 49 DEG W 181.13 FT TH N 47 DEG E 180.93 FT TO POB BLK G
- Levels: Two
- Area Major: 32808 - Orlando/Pine Hills
- Occupant Type: Vacant
- Parcel Number: 18-22-29-8510-07-020
- View: Trees/Woods
- Views: 164
- Zoning Code: R-1
Nearby Subdivisions
Atriums At Silver Pines
Bonnie Brae
Carmel Oaks Condo Ph 06
Clarion Oaks
Country Club Heights
El Dorado Hills
Evans Village
Evergreen Park First Add
Forest Park
Fox Briar
La Joya Cove
Lake Lawn Shores
Lake Lawne Shore
Lake Lawne Shores
Lake Lawne Shores Add 02
Lake Sparling Heights
Langdale Woods
Londonderry Hills Sec 02
Meadowbrook Acres
Meadowbrook Acres 1st Add
Mier Manor
Normandy Shores 1st Sec
Normandy Shores Sec 01
Normandy Shores Sec 02
North Lane Park
North Pine Hills X107 Lot 4 Bl
Not In Subdivision
Oaktree Village
Orange Heights
Parkview 35111 Lot 70
Parkway Estates
Pine Hill Estates
Pine Hills Manor 02
Pine Hills Manor 03
Pine Hills Manor 05
Pine Hills Park Sub
Pine Hills Sub 1
Pine Hills Sub 10
Pine Hills Sub 11
Pine Hills Sub 12
Pine Hills Sub 13
Pine Hills Sub 4
Pine Hills Sub 8
Pine Hills Sub 9
Pine Ridge
Pleasant Oaks
Regency Park
Ridge Manor
Ridge Manor First Add
Robinswood
Robinswood Heights
Robinswood Heights 8th Add
Robinswood Hills
Robinswood Sec 01
Robinswood Sec 02
Robinswood Sec 05
Robinswood Sec 07
Rolling Woods
Rosemont Sec 05
Rosewood Colony Ph 01
San Jose Shores
Shelton Terrace
Shelton Terrace Rep
Silver Pines Pointe Ph 01
Silver Star Terrace
St Andrews Estates
Stag Horn Villas Condominium P
Sylvan Hylands
Sylvan Hylands 1st Add
Westwood Heights 2nd Add
Westwood Heights 4th Add
Windsong Estates
Contact Info
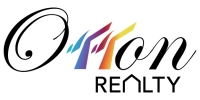
- Eddie Otton, ABR,Broker,CIPS,GRI,PSA,REALTOR ®,e-PRO
- Mobile: 407.427.0880
- eddie@otton.us



