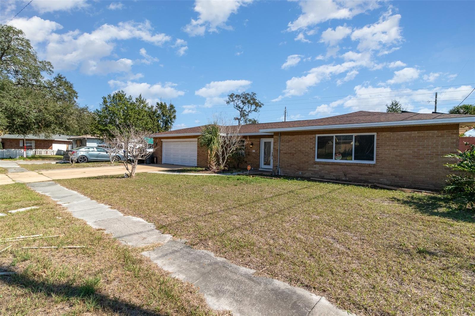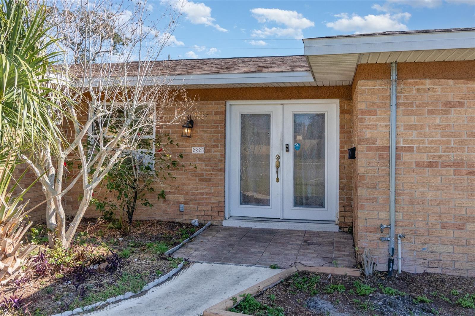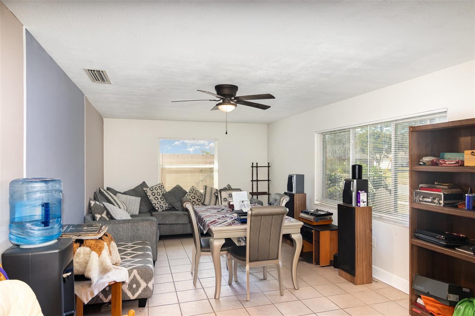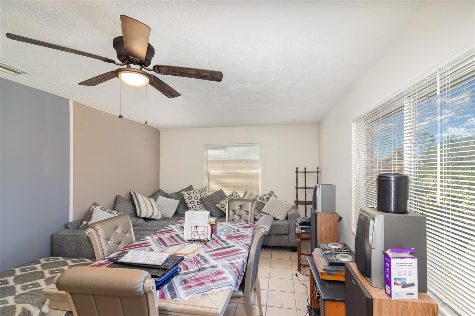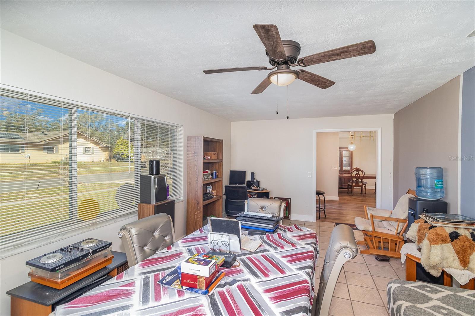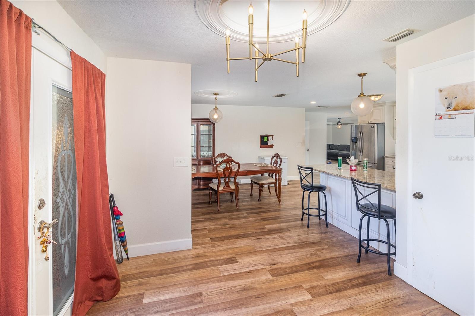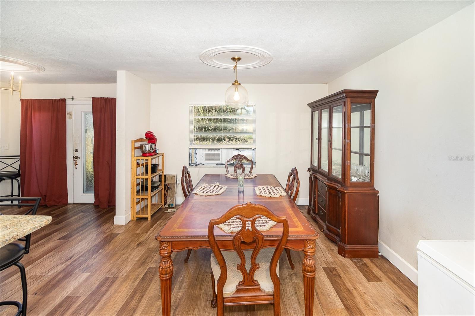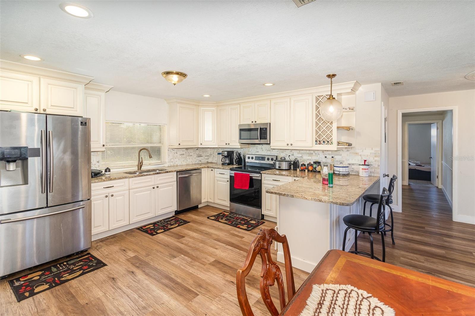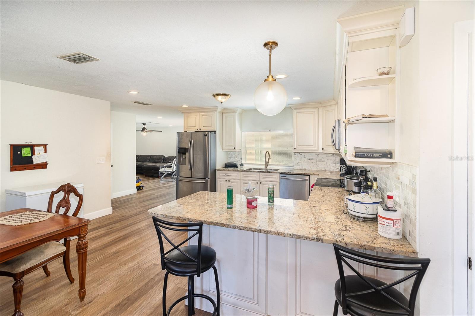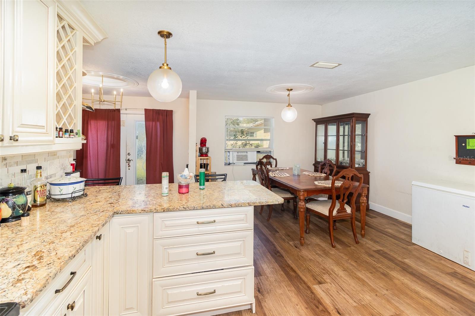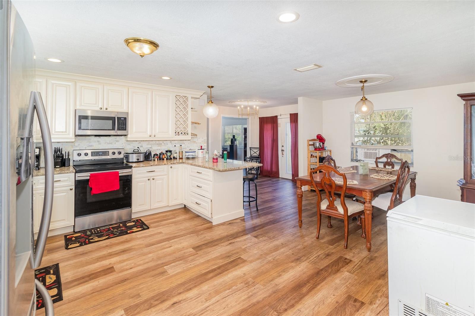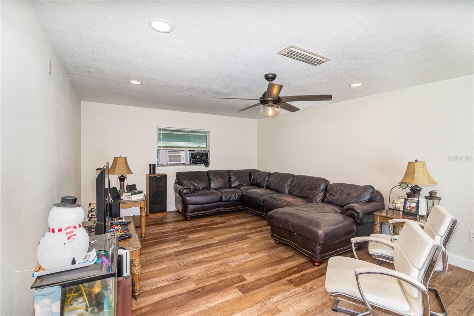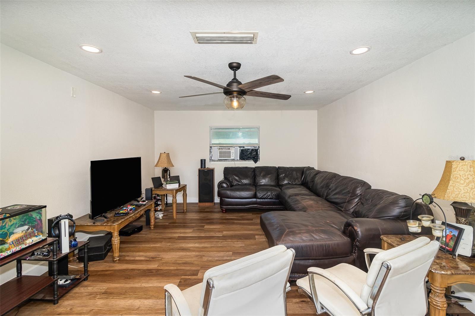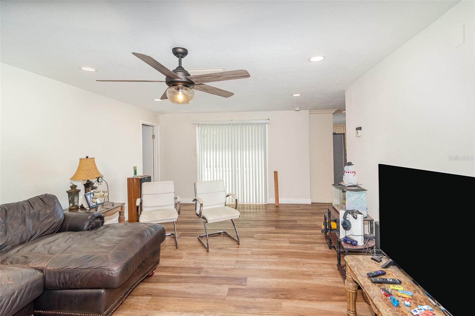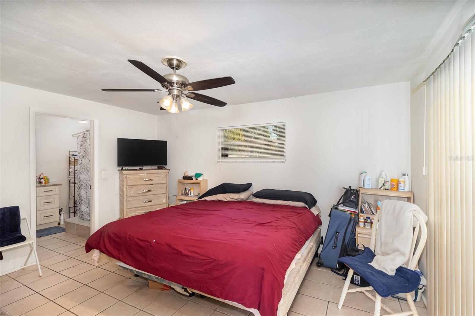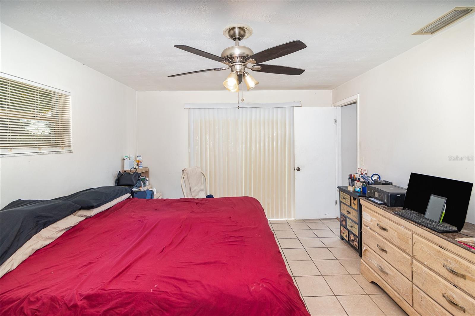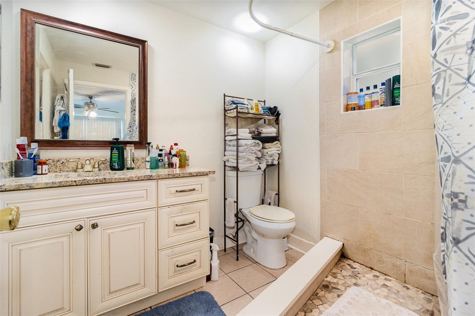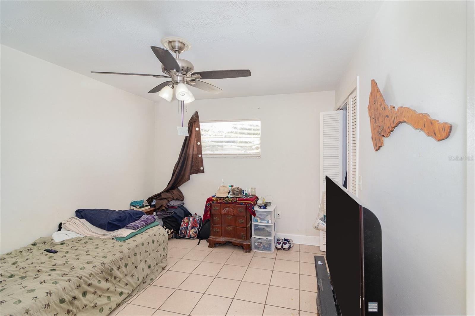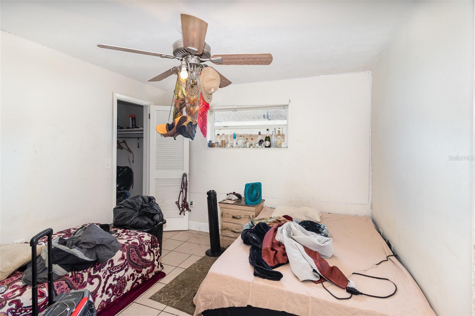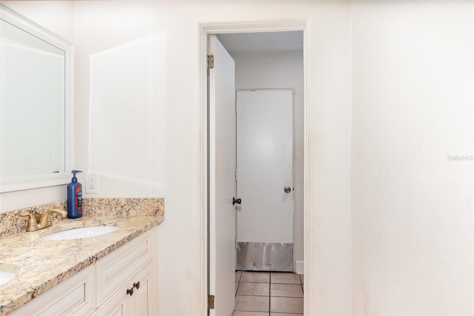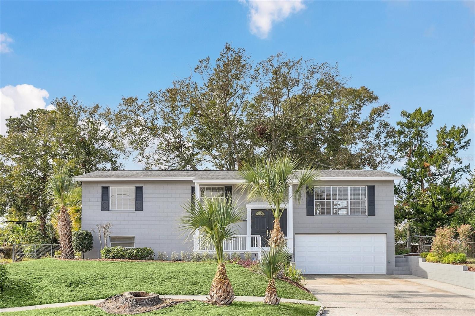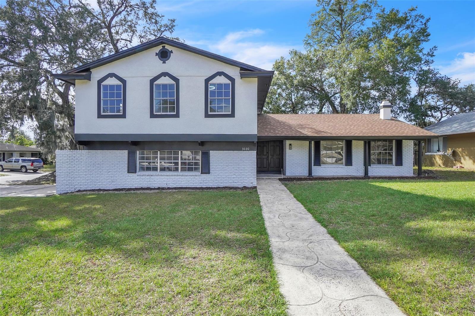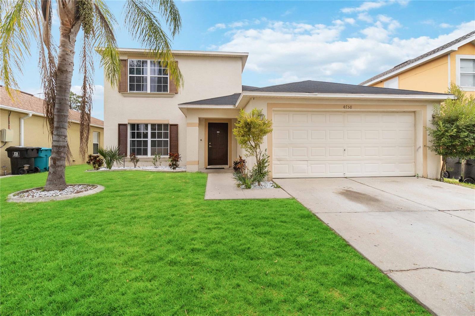2825 Greenfield Avenue, ORLANDO, FL 32808
Property Photos
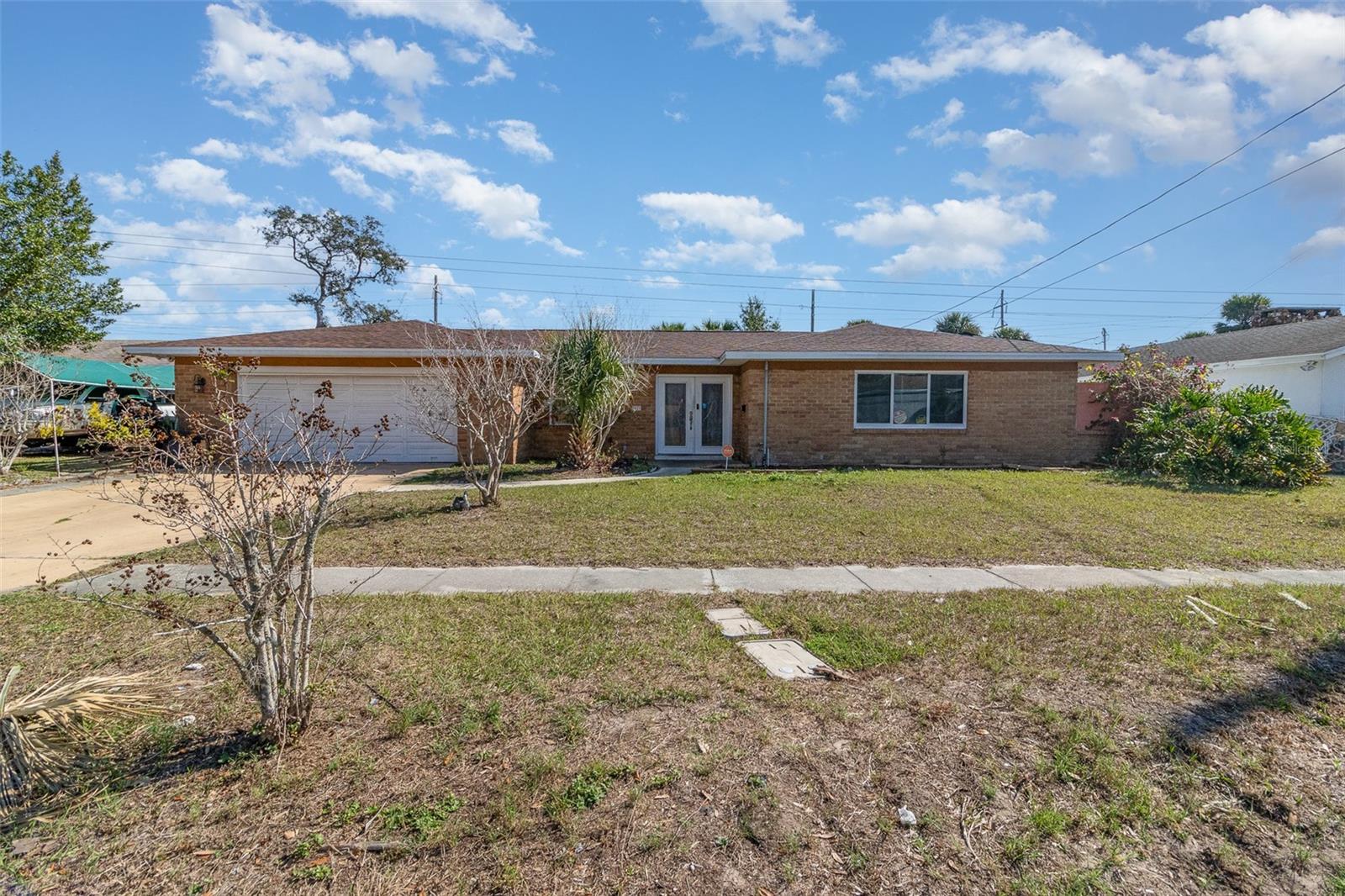
Would you like to sell your home before you purchase this one?
Priced at Only: $370,000
For more Information Call:
Address: 2825 Greenfield Avenue, ORLANDO, FL 32808
Property Location and Similar Properties






- MLS#: O6275481 ( Residential )
- Street Address: 2825 Greenfield Avenue
- Viewed: 8
- Price: $370,000
- Price sqft: $149
- Waterfront: No
- Year Built: 1966
- Bldg sqft: 2475
- Bedrooms: 3
- Total Baths: 2
- Full Baths: 2
- Garage / Parking Spaces: 2
- Days On Market: 50
- Additional Information
- Geolocation: 28.582 / -81.4556
- County: ORANGE
- City: ORLANDO
- Zipcode: 32808
- Subdivision: Forest Park
- Provided by: MARK SPAIN REAL ESTATE
- Contact: Michelle Forbes
- 855-299-7653

- DMCA Notice
Description
Welcome to this beautiful pool home in the heart of Orlando, offering the perfect blend of comfort, space, and outdoor living. Situated on an oversized lot with solar panels and a fully fenced backyard, this home is designed for relaxation and entertainment. Inside, you'll find a thoughtfully designed split floor plan with the primary suite on one side of the home and two additional bedrooms on the other, providing privacy and convenience. The spacious living and dining areas create an inviting atmosphere, while the separate family room offers even more space to gather and unwind. The kitchen is a chefs delight, featuring custom cabinets, custom backsplash, gleaming granite countertops, and stainless steel appliances, making it the perfect place for meal prep and entertaining. Step outside to your private backyard oasis, where an oversized pool awaits. Whether you're enjoying a quiet morning by the water or hosting summer get togethers, this outdoor space is designed for year round enjoyment. Located in a sought after Orlando neighborhood, this home is just minutes from world class attractions, shopping, dining, and top rated schools. Dont miss your chance to own this incredible pool homeschedule your private showing today!
Description
Welcome to this beautiful pool home in the heart of Orlando, offering the perfect blend of comfort, space, and outdoor living. Situated on an oversized lot with solar panels and a fully fenced backyard, this home is designed for relaxation and entertainment. Inside, you'll find a thoughtfully designed split floor plan with the primary suite on one side of the home and two additional bedrooms on the other, providing privacy and convenience. The spacious living and dining areas create an inviting atmosphere, while the separate family room offers even more space to gather and unwind. The kitchen is a chefs delight, featuring custom cabinets, custom backsplash, gleaming granite countertops, and stainless steel appliances, making it the perfect place for meal prep and entertaining. Step outside to your private backyard oasis, where an oversized pool awaits. Whether you're enjoying a quiet morning by the water or hosting summer get togethers, this outdoor space is designed for year round enjoyment. Located in a sought after Orlando neighborhood, this home is just minutes from world class attractions, shopping, dining, and top rated schools. Dont miss your chance to own this incredible pool homeschedule your private showing today!
Payment Calculator
- Principal & Interest -
- Property Tax $
- Home Insurance $
- HOA Fees $
- Monthly -
Features
Building and Construction
- Covered Spaces: 0.00
- Exterior Features: Sliding Doors
- Flooring: Ceramic Tile, Luxury Vinyl
- Living Area: 1902.00
- Roof: Shingle
Garage and Parking
- Garage Spaces: 2.00
- Open Parking Spaces: 0.00
Eco-Communities
- Pool Features: In Ground
- Water Source: Public
Utilities
- Carport Spaces: 0.00
- Cooling: Central Air
- Heating: Central
- Sewer: Public Sewer
- Utilities: Electricity Connected
Finance and Tax Information
- Home Owners Association Fee: 0.00
- Insurance Expense: 0.00
- Net Operating Income: 0.00
- Other Expense: 0.00
- Tax Year: 2024
Other Features
- Appliances: Dishwasher, Microwave, Range, Refrigerator
- Country: US
- Interior Features: Ceiling Fans(s)
- Legal Description: FORREST PARK UNIT 5 1/98 LOT 137
- Levels: One
- Area Major: 32808 - Orlando/Pine Hills
- Occupant Type: Owner
- Parcel Number: 07-22-29-2847-01-370
- Zoning Code: R-1
Similar Properties
Nearby Subdivisions
Atriums At Silver Pines
Bonnie Brae
Carmel Oaks Condo Ph 06
Clarion Oaks
Country Club Heights
El Dorado Hills
Evans Village
Evergreen Park First Add
Forest Park
Fox Briar
La Joya Cove
Lake Lawn Shores
Lake Lawne Shore
Lake Lawne Shores
Lake Lawne Shores Add 02
Lake Sparling Heights
Langdale Woods
Londonderry Hills Sec 02
Meadowbrook Acres
Meadowbrook Acres 1st Add
Mier Manor
Normandy Shores 1st Sec
Normandy Shores Sec 01
Normandy Shores Sec 02
North Lane Park
North Pine Hills X107 Lot 4 Bl
Not In Subdivision
Oaktree Village
Orange Heights
Parkview 35111 Lot 70
Parkway Estates
Pine Hill Estates
Pine Hills Manor 02
Pine Hills Manor 03
Pine Hills Manor 05
Pine Hills Park Sub
Pine Hills Sub 1
Pine Hills Sub 10
Pine Hills Sub 11
Pine Hills Sub 12
Pine Hills Sub 13
Pine Hills Sub 4
Pine Hills Sub 8
Pine Hills Sub 9
Pine Ridge
Pleasant Oaks
Regency Park
Ridge Manor
Ridge Manor First Add
Robinswood
Robinswood Heights
Robinswood Heights 8th Add
Robinswood Hills
Robinswood Sec 01
Robinswood Sec 02
Robinswood Sec 05
Robinswood Sec 07
Rolling Woods
Rosemont Sec 05
Rosewood Colony Ph 01
San Jose Shores
Shelton Terrace
Shelton Terrace Rep
Silver Pines Pointe Ph 01
Silver Star Terrace
St Andrews Estates
Stag Horn Villas Condominium P
Sylvan Hylands
Sylvan Hylands 1st Add
Westwood Heights 2nd Add
Westwood Heights 4th Add
Windsong Estates
Contact Info
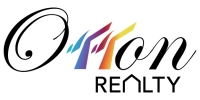
- Eddie Otton, ABR,Broker,CIPS,GRI,PSA,REALTOR ®,e-PRO
- Mobile: 407.427.0880
- eddie@otton.us



