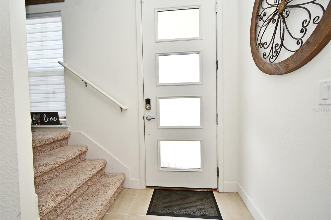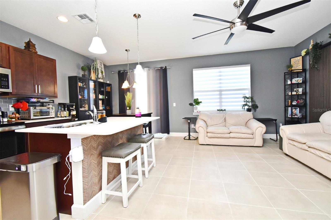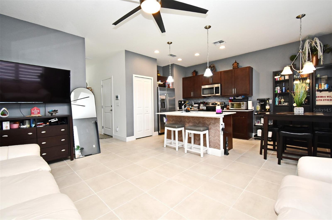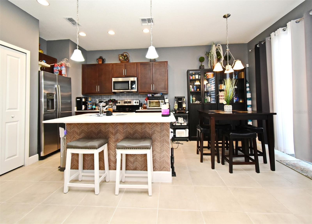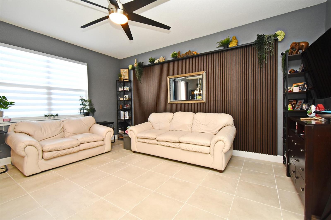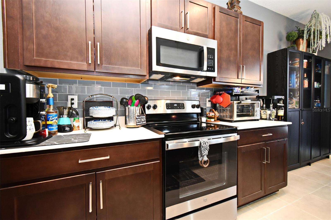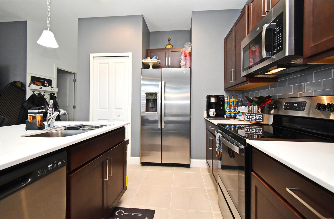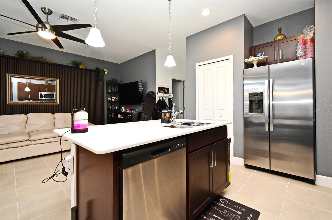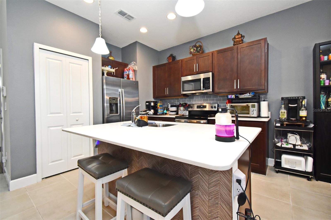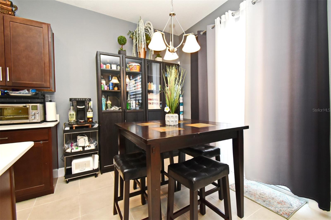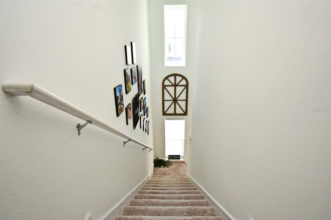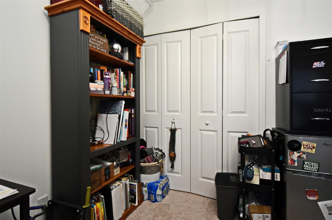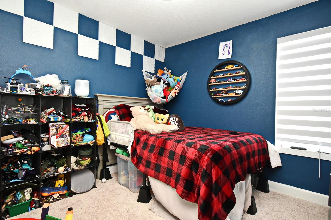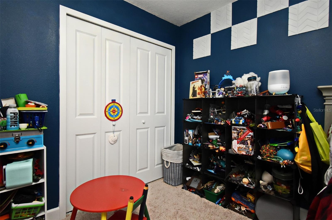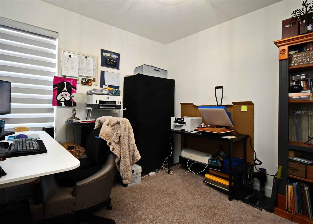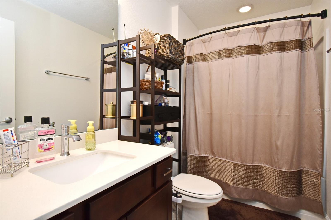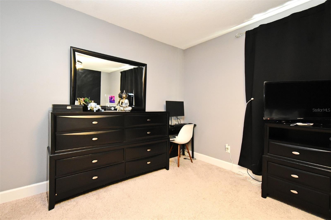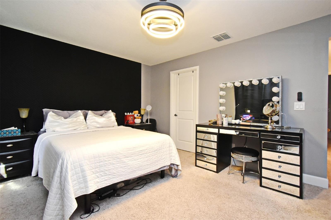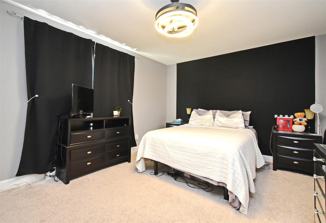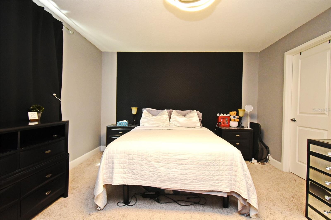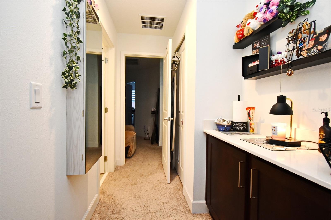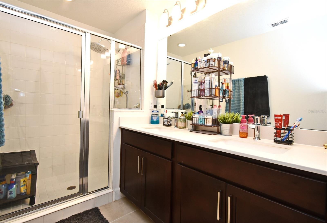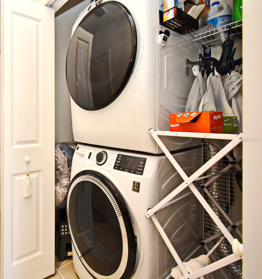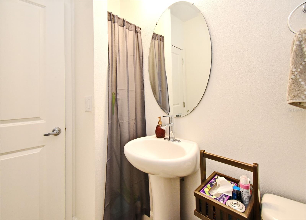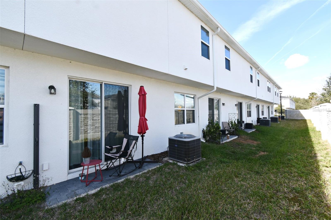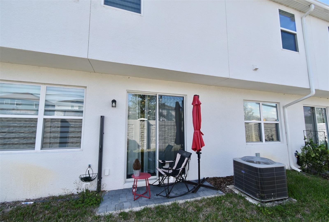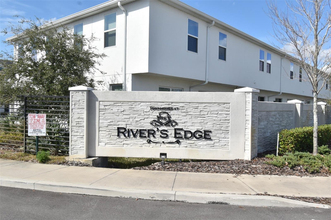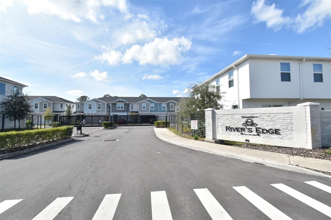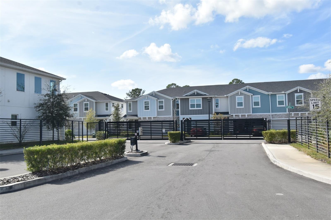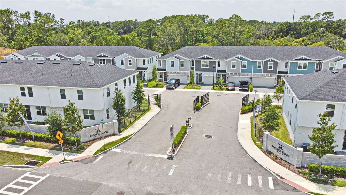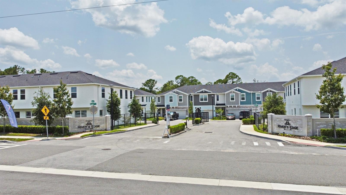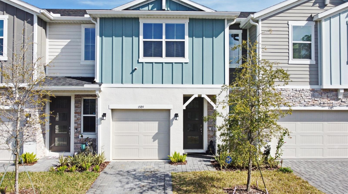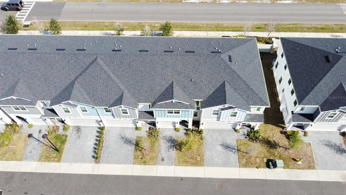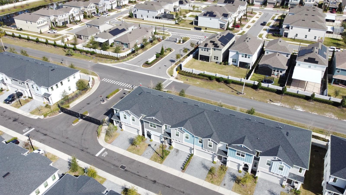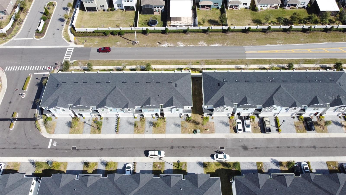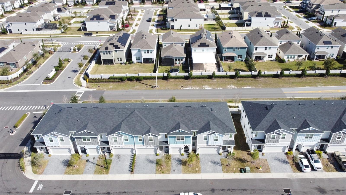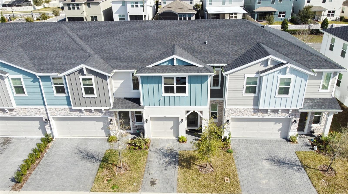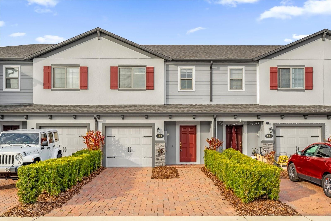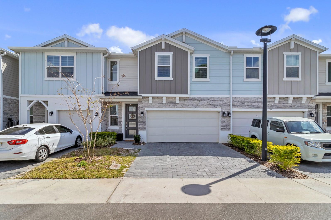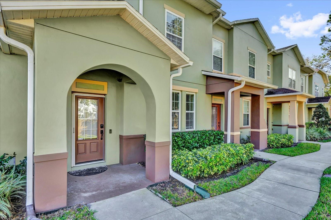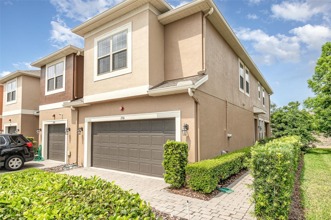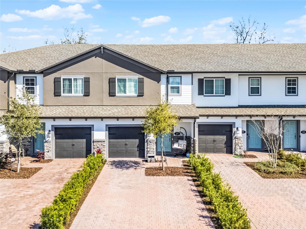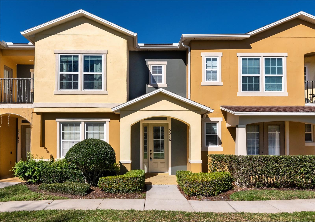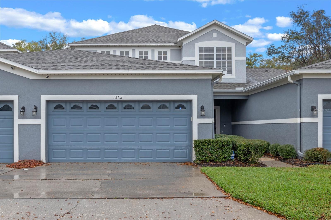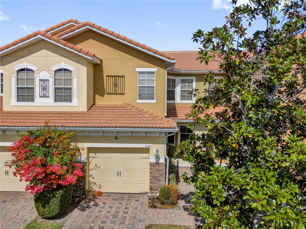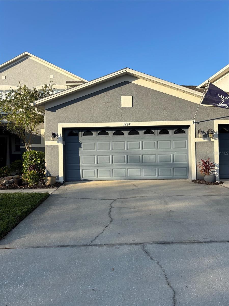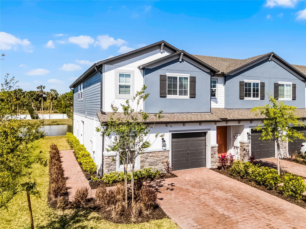1389 Captiva Cove 20, SANFORD, FL 32771
Property Photos
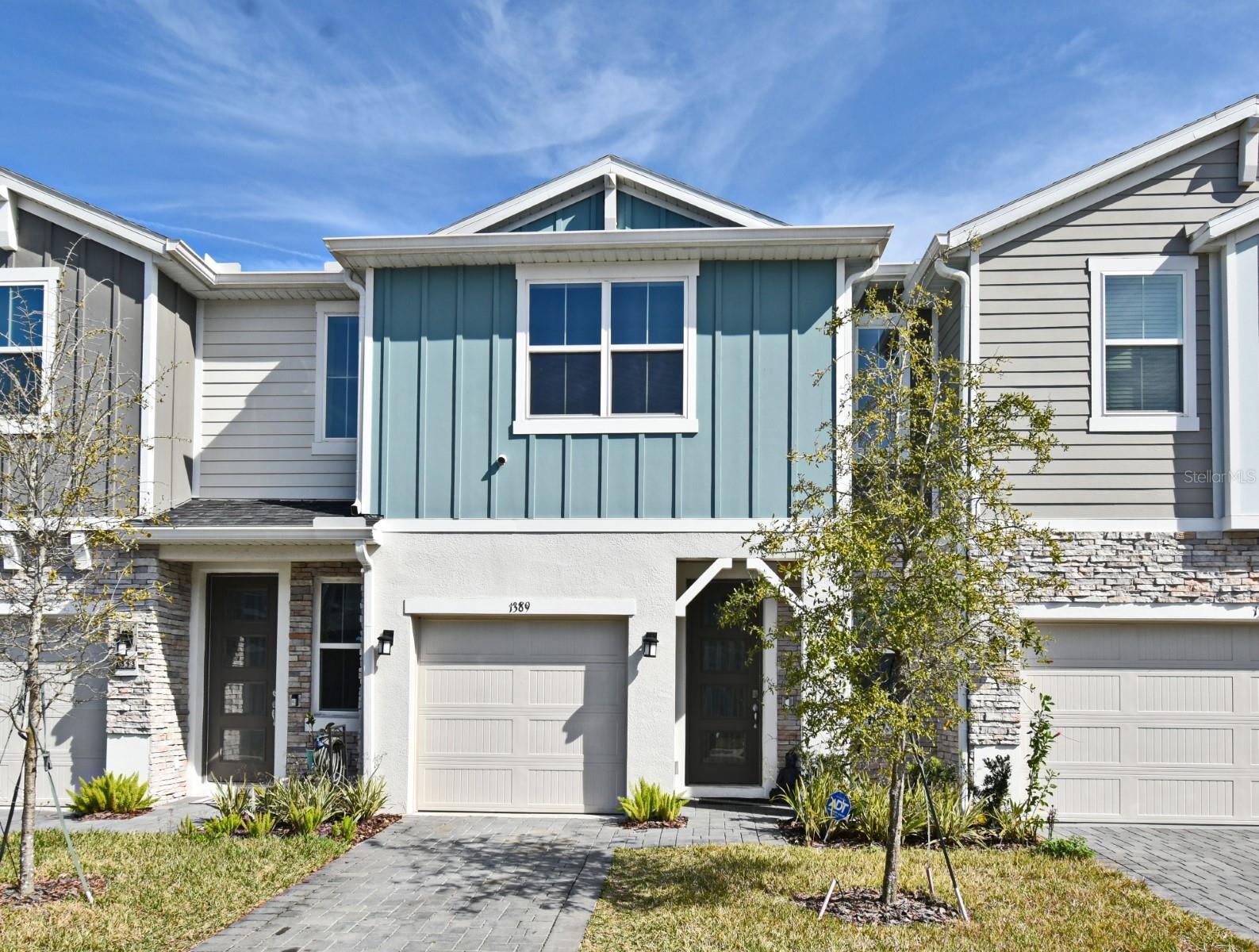
Would you like to sell your home before you purchase this one?
Priced at Only: $379,900
For more Information Call:
Address: 1389 Captiva Cove 20, SANFORD, FL 32771
Property Location and Similar Properties






- MLS#: O6275786 ( Residential )
- Street Address: 1389 Captiva Cove 20
- Viewed: 92
- Price: $379,900
- Price sqft: $222
- Waterfront: No
- Year Built: 2022
- Bldg sqft: 1714
- Bedrooms: 3
- Total Baths: 3
- Full Baths: 2
- 1/2 Baths: 1
- Garage / Parking Spaces: 1
- Days On Market: 56
- Additional Information
- Geolocation: 28.8305 / -81.3358
- County: SEMINOLE
- City: SANFORD
- Zipcode: 32771
- Subdivision: Townhomes At Rivers Edge
- Elementary School: Bentley Elementary
- Middle School: Sanford Middle
- High School: Seminole High
- Provided by: COLDWELL BANKER RESIDENTIAL RE
- Contact: Nohora Gomez
- 407-647-1211

- DMCA Notice
Description
Welcome to this wonderful Charming & Unique Townhome in the desirable Rivers Edge community of Sanford, Florida. This beautiful townhome located in a gated community offers a tranquil lifestyle with exceptional amenities and convenience.
As you arrive, you'll be greeted by a paver driveway leading to a one car garage. Step inside to find elegant tile flooring throughout the main living areas. The kitchen is a chef's delight, featuring quartz countertops, ample storage space, and modern finishes. The living room boasts a custom panel design, adding a touch of sophistication and warmth to the space.
Upstairs, you'll discover three spacious bedrooms, each offering plenty of storage. The primary suite is a true retreat with a beautiful walk in closet and plush carpeting for added comfort. This smart home is equipped with Google Nest features, including cameras already installed at the front door, garage overhead and back porch, additionally the A/C, and everything else are all controlled from your phone for added security.
Located in the highly sought after Seminole County school district, this home provides access to top rated schools and is just minutes away from shopping, dining, and major highways.
Don't miss this opportunity to own a stunning townhome in one of Sanfords premier communities! Schedule your private tour today!
Description
Welcome to this wonderful Charming & Unique Townhome in the desirable Rivers Edge community of Sanford, Florida. This beautiful townhome located in a gated community offers a tranquil lifestyle with exceptional amenities and convenience.
As you arrive, you'll be greeted by a paver driveway leading to a one car garage. Step inside to find elegant tile flooring throughout the main living areas. The kitchen is a chef's delight, featuring quartz countertops, ample storage space, and modern finishes. The living room boasts a custom panel design, adding a touch of sophistication and warmth to the space.
Upstairs, you'll discover three spacious bedrooms, each offering plenty of storage. The primary suite is a true retreat with a beautiful walk in closet and plush carpeting for added comfort. This smart home is equipped with Google Nest features, including cameras already installed at the front door, garage overhead and back porch, additionally the A/C, and everything else are all controlled from your phone for added security.
Located in the highly sought after Seminole County school district, this home provides access to top rated schools and is just minutes away from shopping, dining, and major highways.
Don't miss this opportunity to own a stunning townhome in one of Sanfords premier communities! Schedule your private tour today!
Payment Calculator
- Principal & Interest -
- Property Tax $
- Home Insurance $
- HOA Fees $
- Monthly -
Features
Building and Construction
- Builder Model: Wekiva
- Builder Name: Bellavista Homes
- Covered Spaces: 0.00
- Exterior Features: Irrigation System, Rain Gutters, Sidewalk
- Fencing: Other
- Flooring: Carpet, Ceramic Tile
- Living Area: 1458.00
- Roof: Shingle
Property Information
- Property Condition: Completed
Land Information
- Lot Features: Paved
School Information
- High School: Seminole High
- Middle School: Sanford Middle
- School Elementary: Bentley Elementary
Garage and Parking
- Garage Spaces: 1.00
- Open Parking Spaces: 0.00
- Parking Features: Garage Door Opener
Eco-Communities
- Water Source: Public
Utilities
- Carport Spaces: 0.00
- Cooling: Central Air
- Heating: Heat Pump
- Pets Allowed: Yes
- Sewer: Public Sewer
- Utilities: Cable Available, Electricity Connected, Sewer Connected, Sprinkler Recycled, Street Lights, Water Connected
Finance and Tax Information
- Home Owners Association Fee Includes: Maintenance Structure, Maintenance Grounds
- Home Owners Association Fee: 215.00
- Insurance Expense: 0.00
- Net Operating Income: 0.00
- Other Expense: 0.00
- Tax Year: 2024
Other Features
- Appliances: Dishwasher, Disposal, Electric Water Heater, Microwave, Range, Refrigerator
- Association Name: Community Management Professionals – Denise Cora
- Association Phone: 407-455-5950
- Country: US
- Interior Features: Living Room/Dining Room Combo, PrimaryBedroom Upstairs, Stone Counters, Thermostat, Walk-In Closet(s)
- Legal Description: LOT 20 TOWNHOMES AT RIVERS EDGE PLAT BOOK 87 PAGES 10-13
- Levels: Two
- Area Major: 32771 - Sanford/Lake Forest
- Occupant Type: Owner
- Parcel Number: 17-19-30-5VW-0000-0200
- Possession: Close Of Escrow
- Unit Number: 20
- Views: 92
- Zoning Code: RES
Similar Properties
Nearby Subdivisions
Country Club Manor Condo
Dunwoody Commons Ph 2
Emerald Pointe At Beryl Landin
Greystone Ph 1
Greystone Ph 2
Landings At Riverbend
Mayfair Meadows Ph 2
Regency Oaks
Retreat At Twin Lakes Rep
Riverview Twnhms Ph Ii
Seminole Park
Thornbrooke Ph 5
Townhomes At Rivers Edge
Towns At Lake Monroe Commons
Towns At Riverwalk
Towns At White Cedar
Contact Info
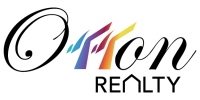
- Eddie Otton, ABR,Broker,CIPS,GRI,PSA,REALTOR ®,e-PRO
- Mobile: 407.427.0880
- eddie@otton.us



