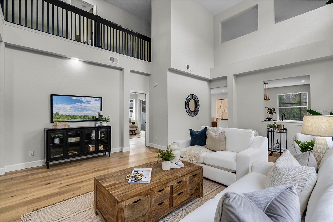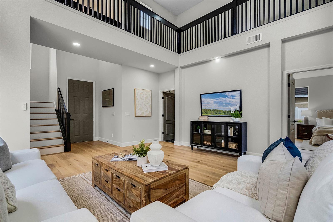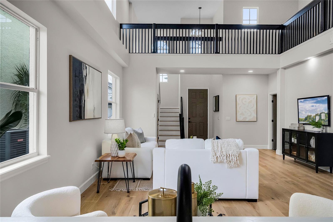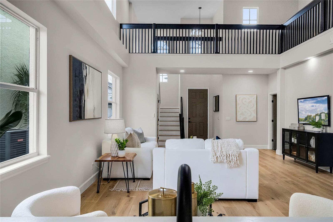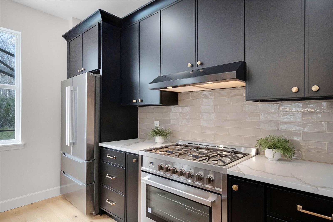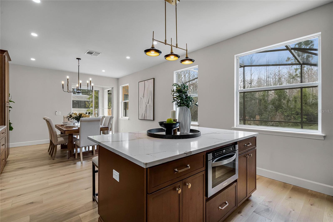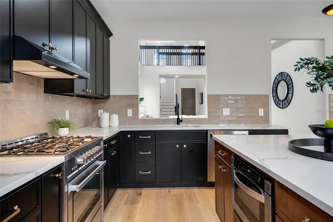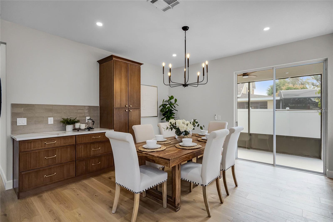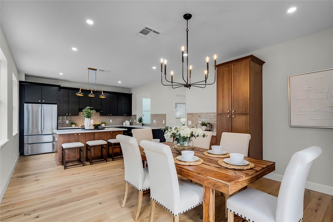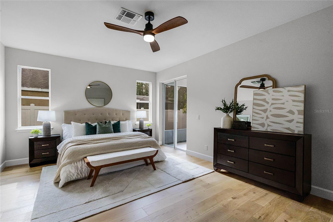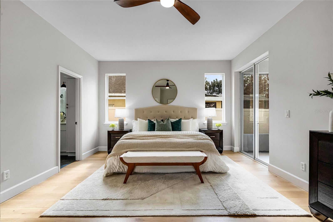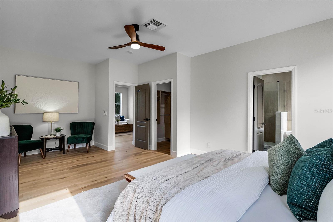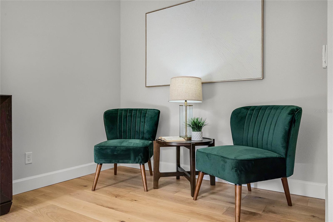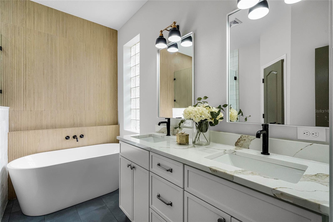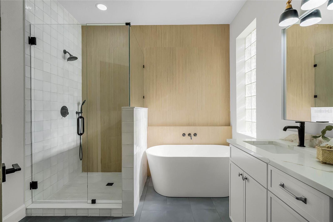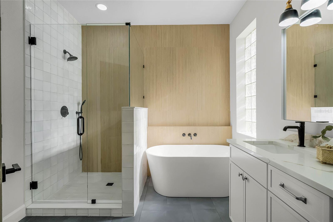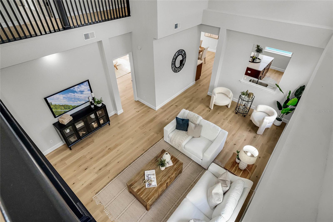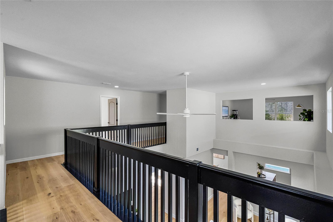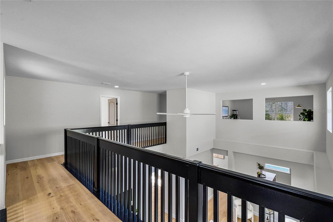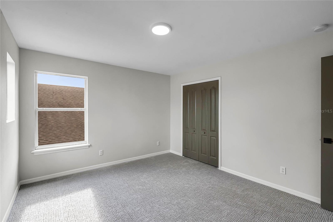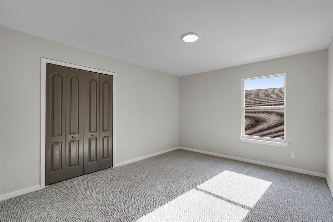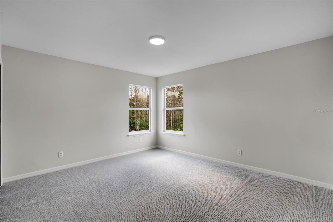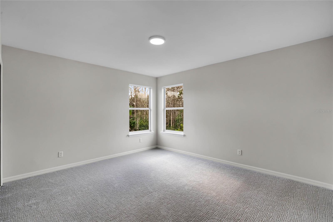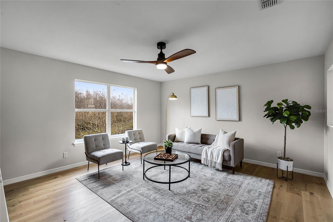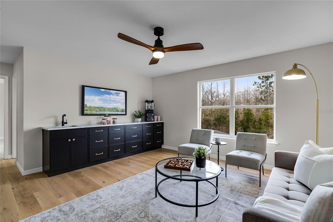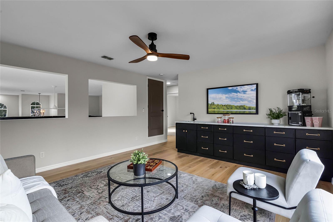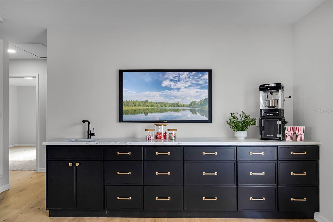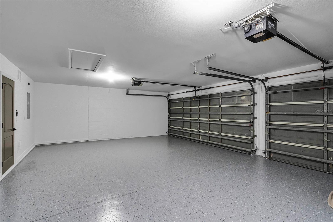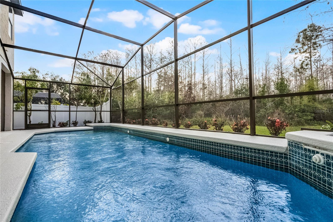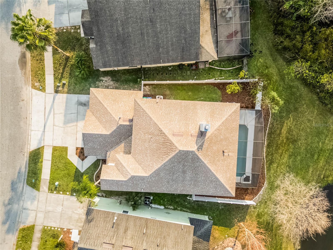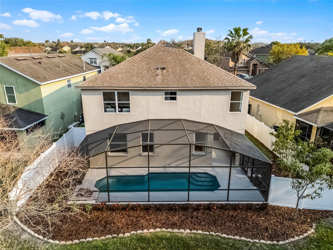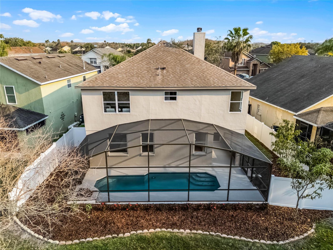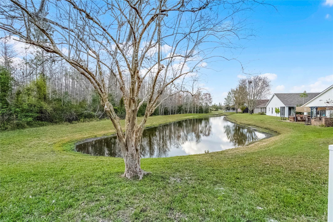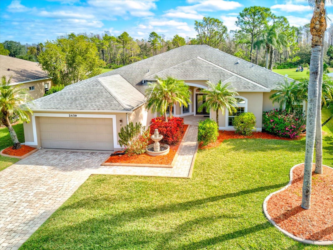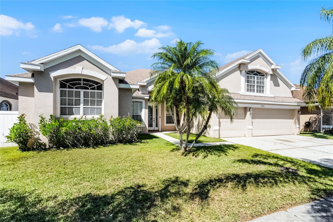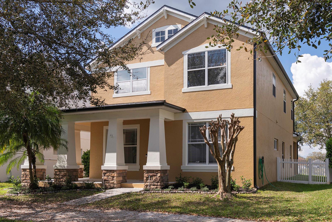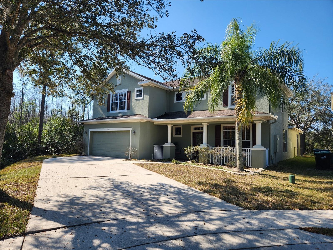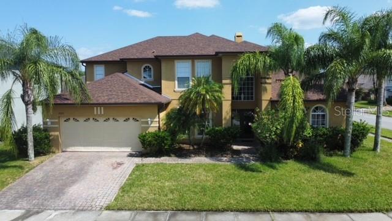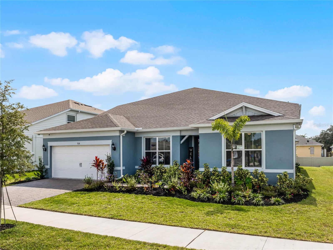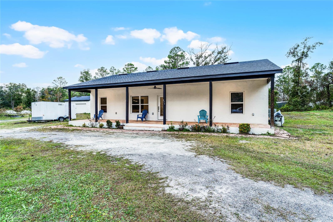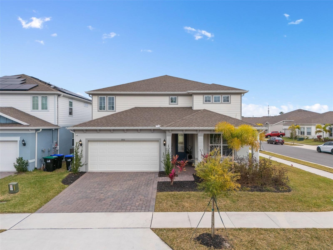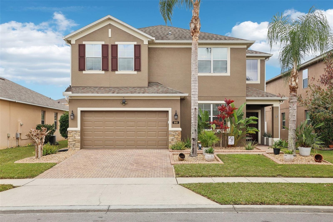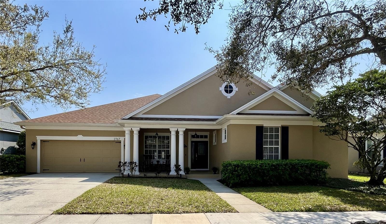13631 Guildhall Circle, ORLANDO, FL 32828
Property Photos
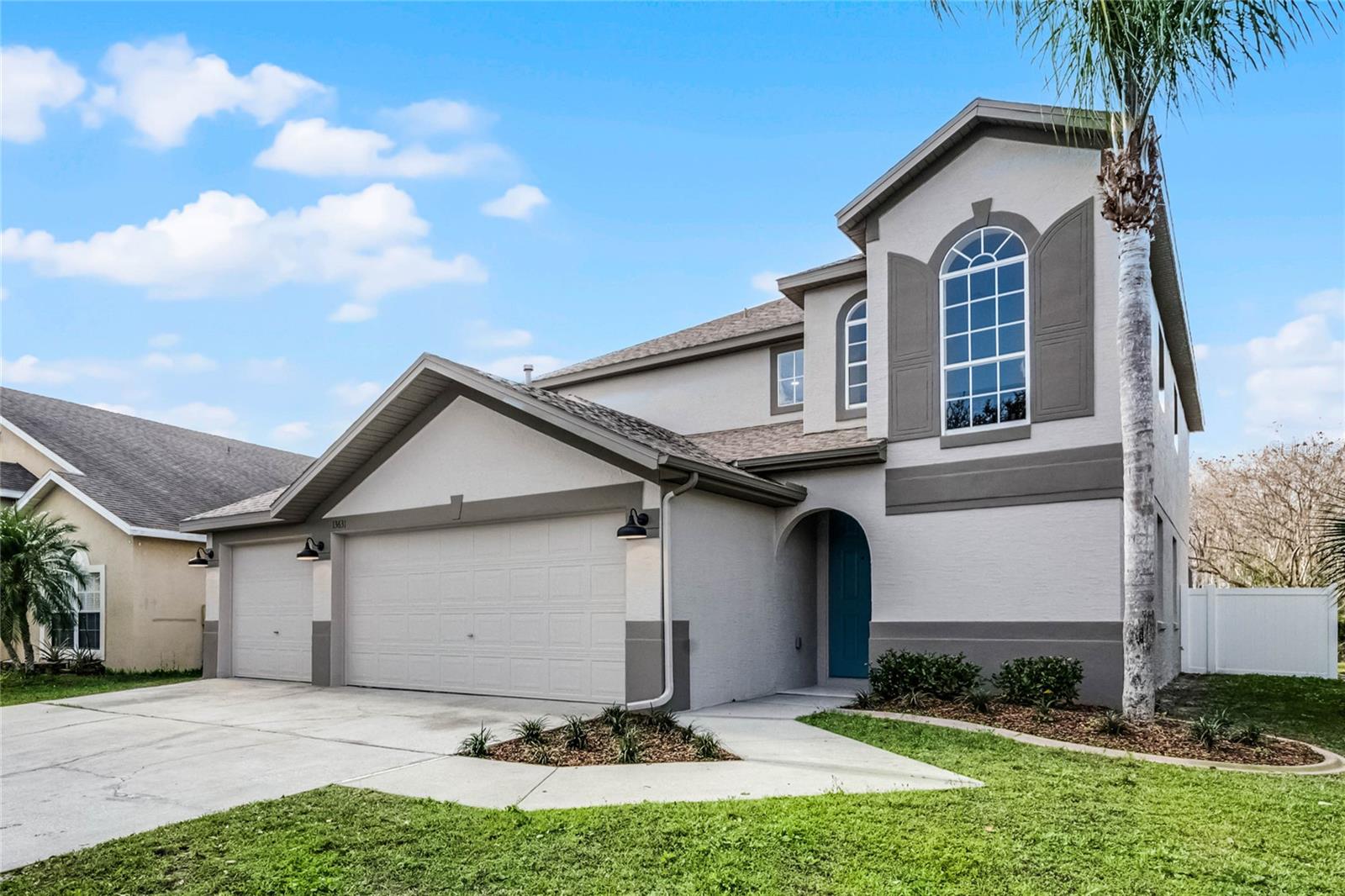
Would you like to sell your home before you purchase this one?
Priced at Only: $695,000
For more Information Call:
Address: 13631 Guildhall Circle, ORLANDO, FL 32828
Property Location and Similar Properties






- MLS#: O6280590 ( Residential )
- Street Address: 13631 Guildhall Circle
- Viewed: 93
- Price: $695,000
- Price sqft: $208
- Waterfront: No
- Year Built: 1998
- Bldg sqft: 3348
- Bedrooms: 4
- Total Baths: 3
- Full Baths: 2
- 1/2 Baths: 1
- Garage / Parking Spaces: 3
- Days On Market: 47
- Additional Information
- Geolocation: 28.5375 / -81.181
- County: ORANGE
- City: ORLANDO
- Zipcode: 32828
- Subdivision: Eastwood Villages 02 At Ph 03
- Elementary School: Sunrise Elem
- Middle School: Discovery Middle
- High School: Timber Creek High
- Provided by: FLORIDA REALTY INVESTMENTS
- Contact: Dianne Moore
- 407-207-2220

- DMCA Notice
Description
Discover Your Florida Dream Home! This stately home is located in the sought after Eastwood community of East Orlando! The high end updates greet you as you enter the home and continue through every interior and exterior space. Unique architecture is accented by wood floors, neutral tones and dark accents along with stylish cabinetry, tiles and fixtures. The comfortable layout includes a main floor primary suite with an ensuite bathroom, walk in closet and access to the pool deck as well as an oversized living area and Chef's kitchen and dining room combination. In the kitchen you will discover the upgraded appliance package that includes a 36 gas range, French door refrigerator and drawer microwave, the newest design in cabinets, an oversized island, and a coffee bar plus pantry area. The view from your kitchen features wooded scenery as well as a pond and your newly resurfaced pool. Upstairs are 3 bedrooms, a full bathroom with double sinks and the bonus room that has been completed with a wet bar and storage cabinets. This area of Orlando is central to beach access, Orlando International airport, downtown Orlando and Waterford Lakes Town Center. The neighborhood is thoughtfully planned with nature surrounding you with wildlife, lakes and wooded areas as you enjoy a walk or bike ride.
Description
Discover Your Florida Dream Home! This stately home is located in the sought after Eastwood community of East Orlando! The high end updates greet you as you enter the home and continue through every interior and exterior space. Unique architecture is accented by wood floors, neutral tones and dark accents along with stylish cabinetry, tiles and fixtures. The comfortable layout includes a main floor primary suite with an ensuite bathroom, walk in closet and access to the pool deck as well as an oversized living area and Chef's kitchen and dining room combination. In the kitchen you will discover the upgraded appliance package that includes a 36 gas range, French door refrigerator and drawer microwave, the newest design in cabinets, an oversized island, and a coffee bar plus pantry area. The view from your kitchen features wooded scenery as well as a pond and your newly resurfaced pool. Upstairs are 3 bedrooms, a full bathroom with double sinks and the bonus room that has been completed with a wet bar and storage cabinets. This area of Orlando is central to beach access, Orlando International airport, downtown Orlando and Waterford Lakes Town Center. The neighborhood is thoughtfully planned with nature surrounding you with wildlife, lakes and wooded areas as you enjoy a walk or bike ride.
Payment Calculator
- Principal & Interest -
- Property Tax $
- Home Insurance $
- HOA Fees $
- Monthly -
Features
Building and Construction
- Covered Spaces: 0.00
- Exterior Features: Irrigation System, Sidewalk
- Fencing: Vinyl
- Flooring: Carpet, Ceramic Tile, Hardwood
- Living Area: 2642.00
- Roof: Shingle
School Information
- High School: Timber Creek High
- Middle School: Discovery Middle
- School Elementary: Sunrise Elem
Garage and Parking
- Garage Spaces: 3.00
- Open Parking Spaces: 0.00
- Parking Features: Driveway, Garage Door Opener
Eco-Communities
- Pool Features: In Ground, Screen Enclosure
- Water Source: Public
Utilities
- Carport Spaces: 0.00
- Cooling: Central Air
- Heating: Central, Electric
- Pets Allowed: Yes
- Sewer: Public Sewer
- Utilities: Electricity Connected, Natural Gas Connected, Sewer Connected, Street Lights
Finance and Tax Information
- Home Owners Association Fee: 402.00
- Insurance Expense: 0.00
- Net Operating Income: 0.00
- Other Expense: 0.00
- Tax Year: 2024
Other Features
- Appliances: Dishwasher, Disposal, Gas Water Heater, Microwave, Range, Range Hood, Refrigerator
- Association Name: Angela Alvarez
- Association Phone: 407-823-9494
- Country: US
- Interior Features: Ceiling Fans(s), High Ceilings, Primary Bedroom Main Floor, Solid Wood Cabinets, Thermostat, Walk-In Closet(s)
- Legal Description: VILLAGES 2 AT EASTWOOD PH 3 36/135 LOT 192
- Levels: Two
- Area Major: 32828 - Orlando/Alafaya/Waterford Lakes
- Occupant Type: Vacant
- Parcel Number: 35-22-31-8924-01-920
- Possession: Close Of Escrow
- Style: Florida, Traditional
- Views: 93
- Zoning Code: P-D
Similar Properties
Nearby Subdivisions
Augusta
Avalon Lakes Ph 01 Village I
Avalon Lakes Ph 02 Village F
Avalon Lakes Ph 03 Village D
Avalon Lakes Ph 1 Vlgs I J
Avalon Park
Avalon Park Northwest Village
Avalon Park South Ph 01
Avalon Park Village 02 4468
Avalon Park Village 03 4796
Avalon Park Village 05
Avalon Park Village 05 51 58
Avalon Park Village 06
Avalon Park Vlg 3
Bella Vida
Bridge Water
Bridge Water Ph 02 43145
Deer Run South Pud Ph 01 Prcl
East Pine Acres
Eastwood
Eastwood Deer Run South
Eastwood Villages 02 At Ph 03
Huckleberry Fields Tr N1b
Huckleberry Fields Tr N2b
Huckleberry Fields Tr N5
Huckleberry Fields Tracts N9
Kensington At Eastwood
Kings Pointe
Live Oak Village Ph 02
Not In Subdivision
Reservegolden Isle
River Oakstimber Spgs A C D
Seaward Plantation Estates
Seaward Plantation Estates Fou
Sherwood Forest
Stone Forest
Stoneybrook
Stoneybrook 44122
Stoneybrook Un X1
Stoneybrook Ut 09 49 75
Timber Isle
Tudor Grvtimber Spgs Ak
Turnberry Pointe
Villages 02 At Eastwood Ph 01
Villages At Eastwood
Waterford Chase East Ph 02 Vil
Waterford Chase East Ph 03
Waterford Lakes Ph 02 Tr N19
Waterford Lakes Tr N07 Ph 02
Waterford Lakes Tr N08
Waterford Lakes Tr N11 Ph 01
Waterford Lakes Tr N19 Ph 01
Waterford Lakes Tr N23a
Waterford Lakes Tr N24
Waterford Lakes Tr N25b
Waterford Lakes Tr N27
Waterford Lakes Tr N30
Waterford Lakes Tr N32
Waterford Lakes Tr N33
Waterford Lakesfinns Cove
Waterford Trails Ph 2 East Vil
Waterford Trls Ph 02
Woodbury Pines
Woodlands Pointe
Contact Info
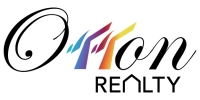
- Eddie Otton, ABR,Broker,CIPS,GRI,PSA,REALTOR ®,e-PRO
- Mobile: 407.427.0880
- eddie@otton.us



