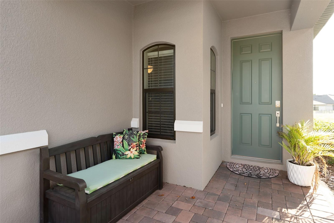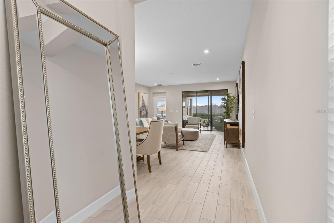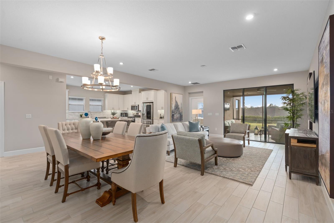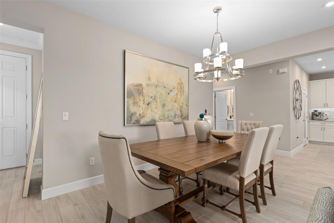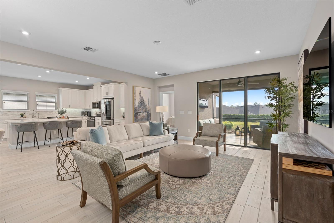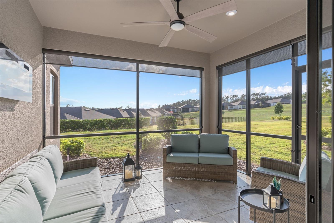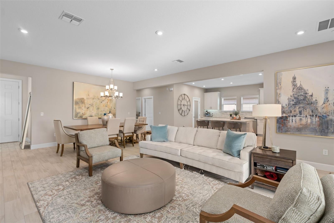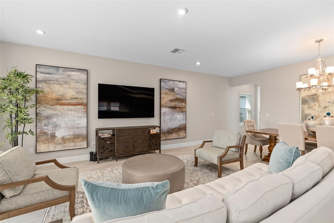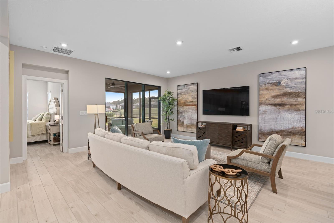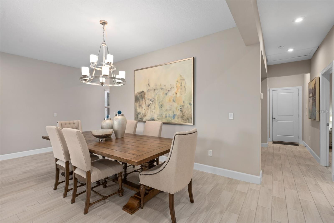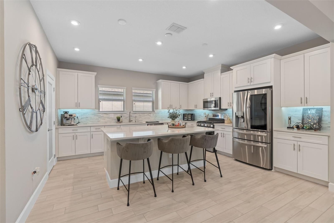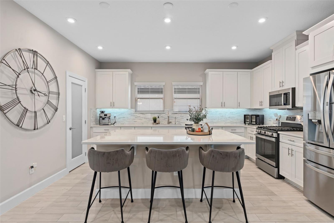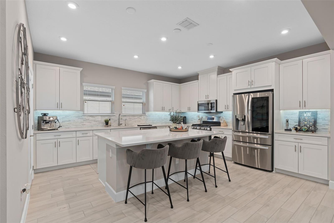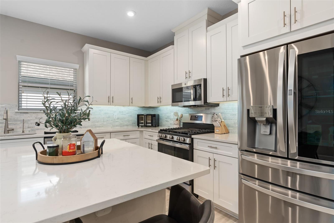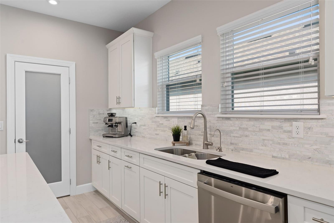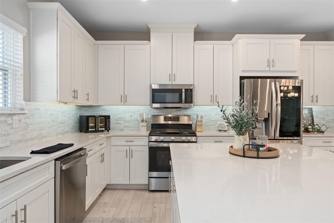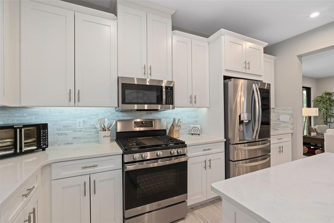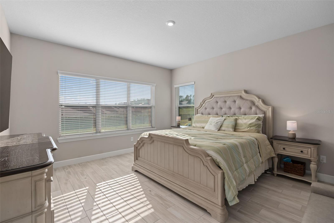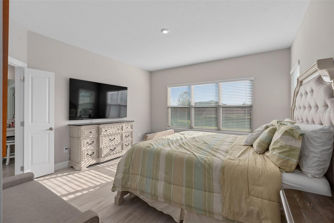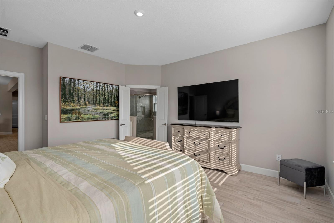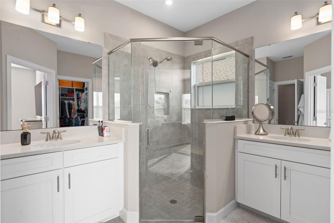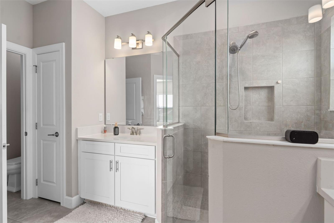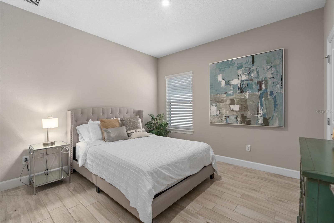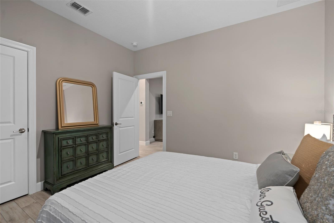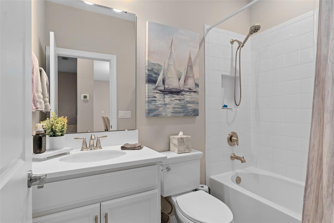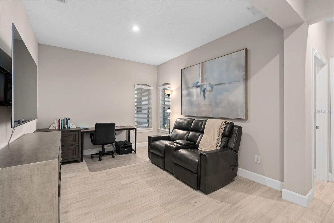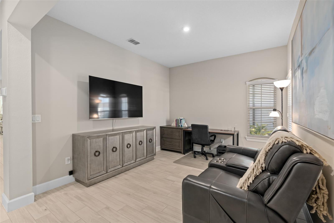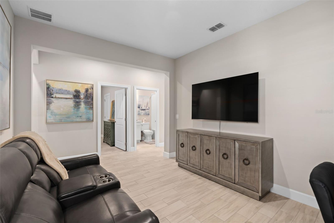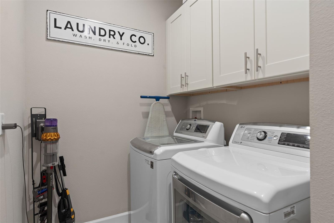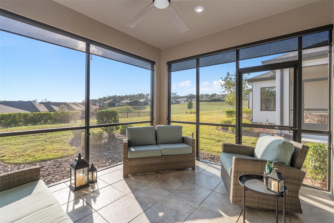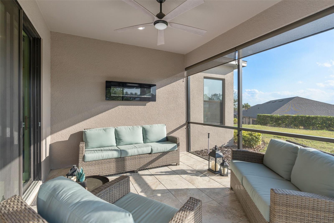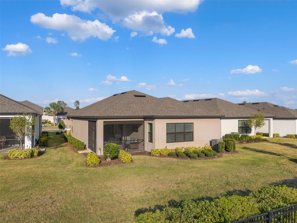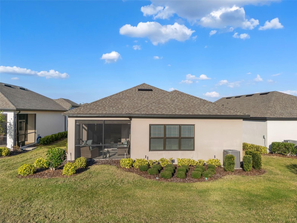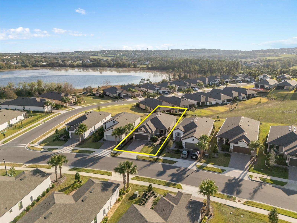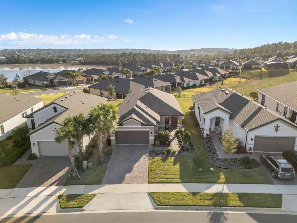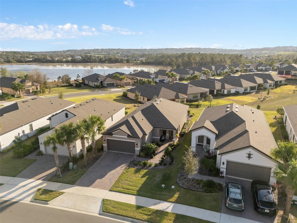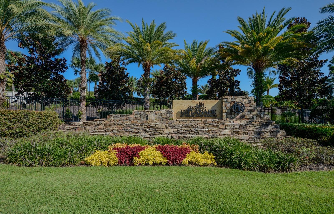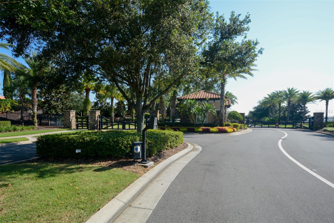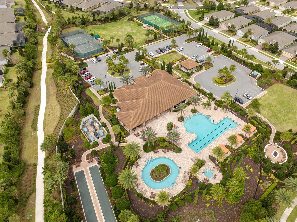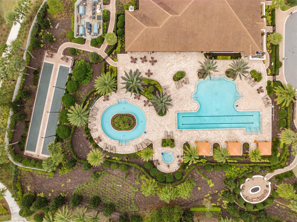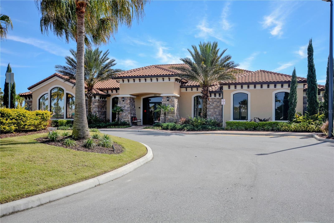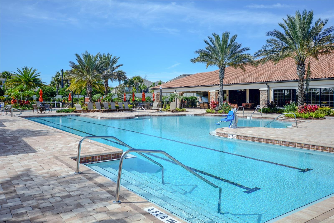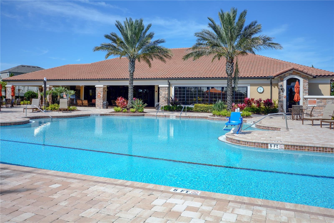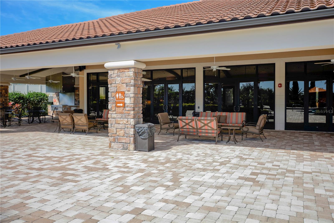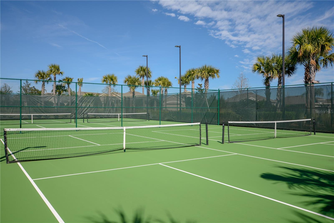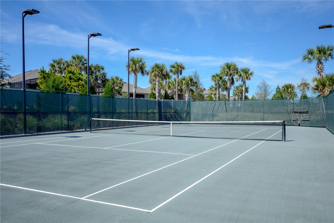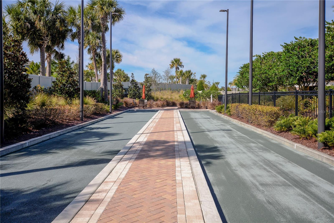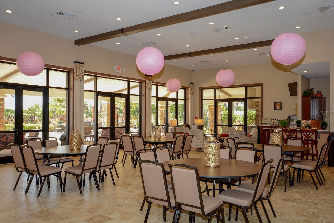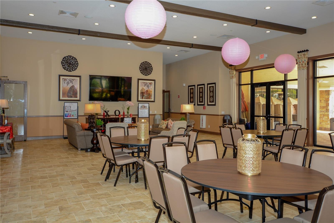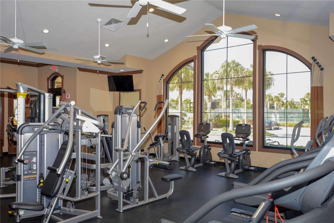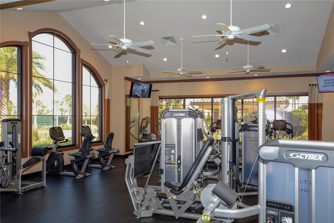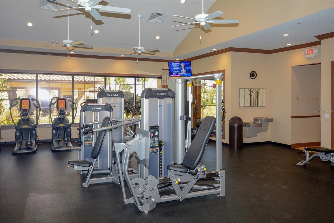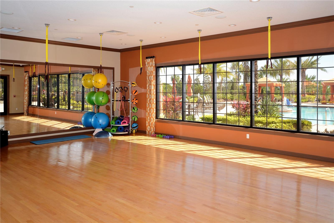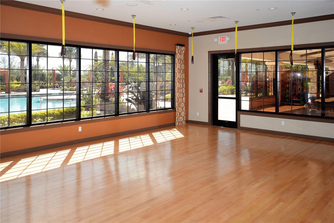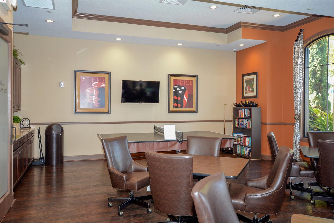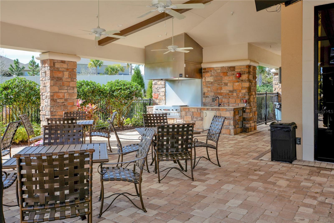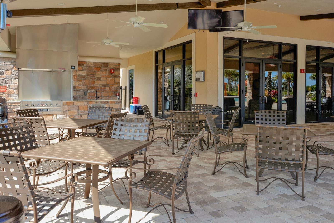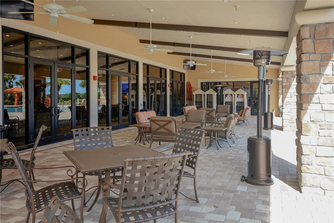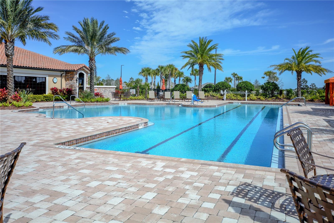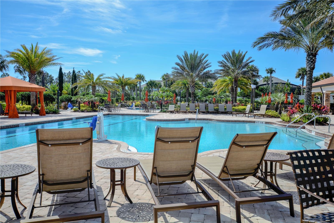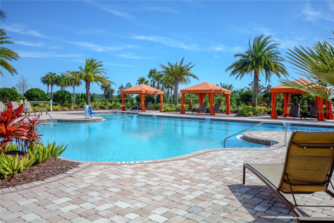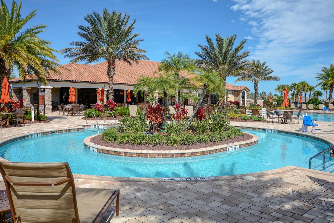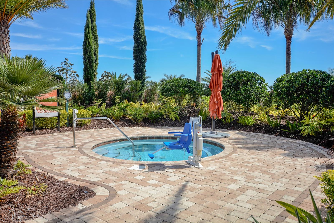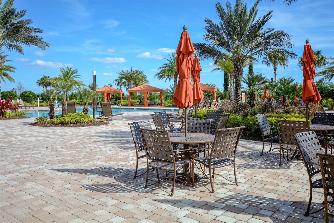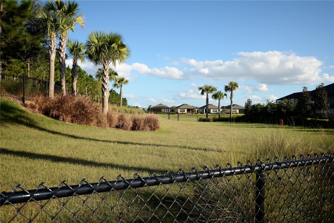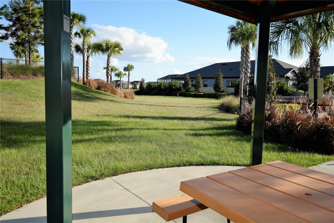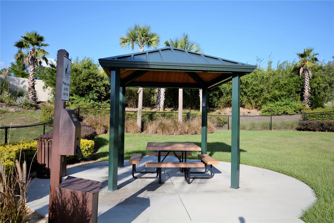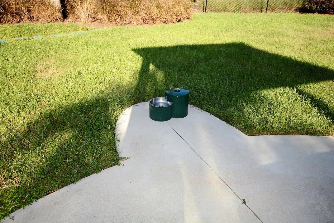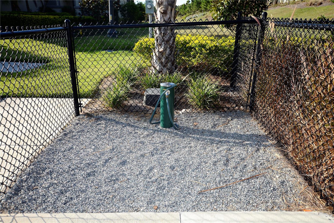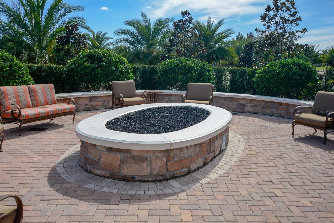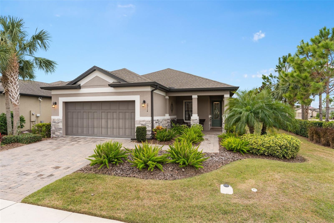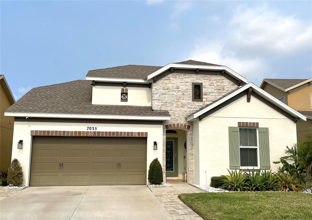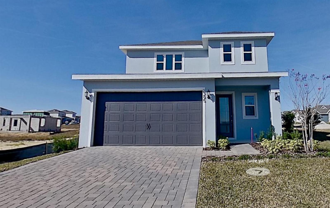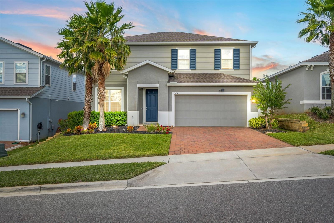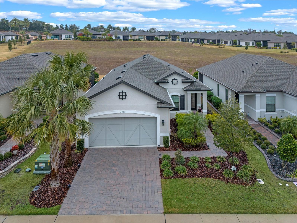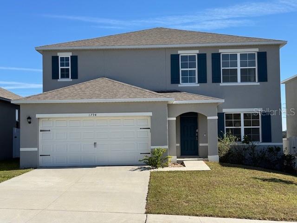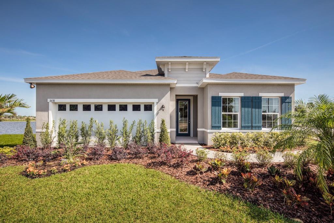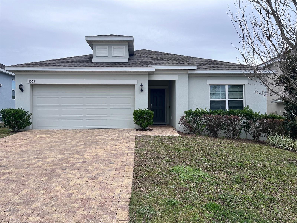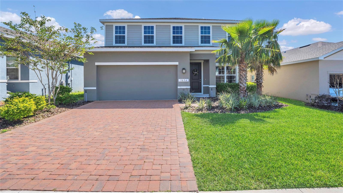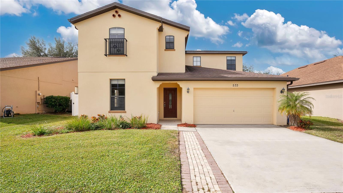938 Braewood Drive, CLERMONT, FL 34715
Property Photos
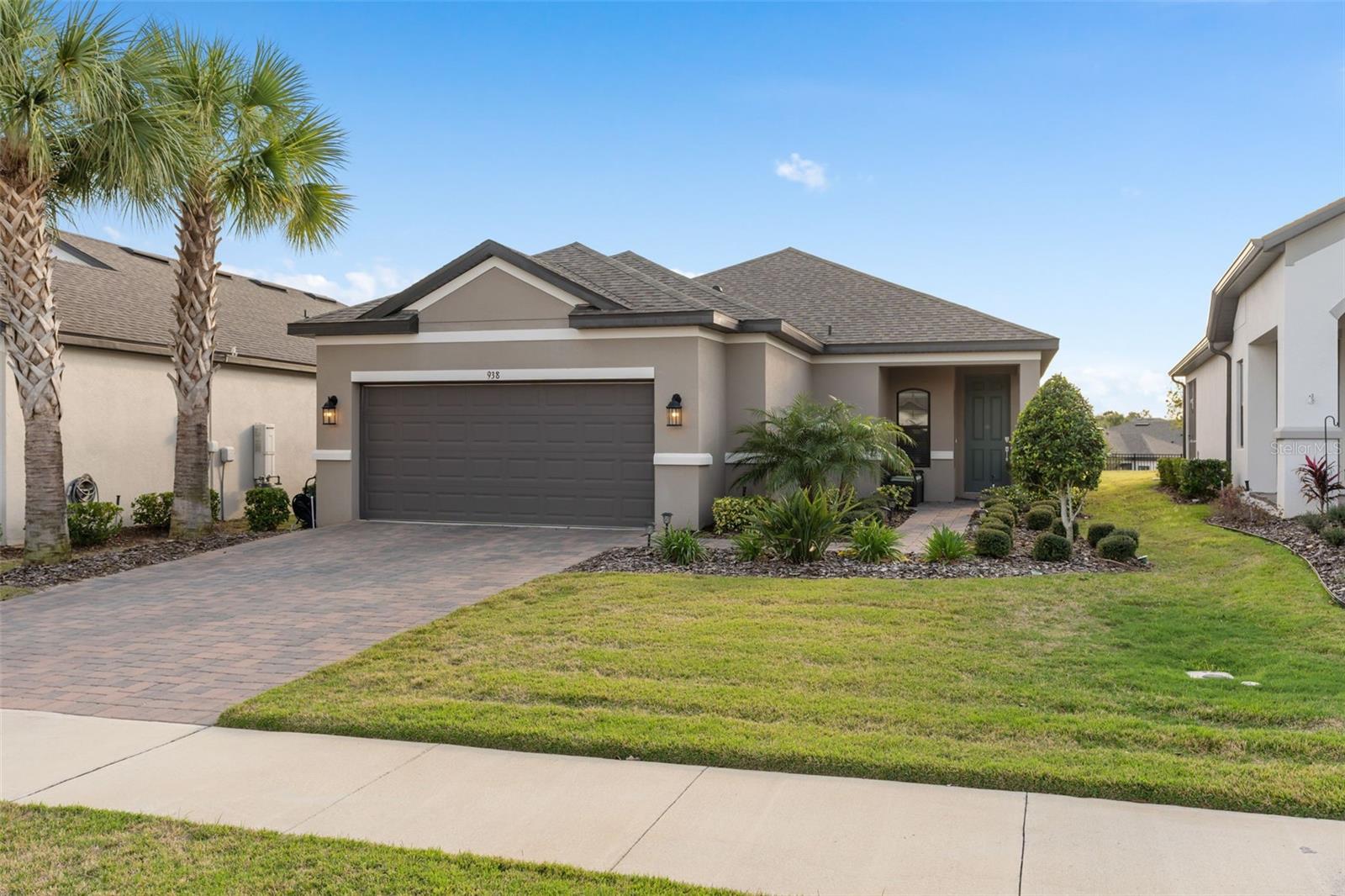
Would you like to sell your home before you purchase this one?
Priced at Only: $480,000
For more Information Call:
Address: 938 Braewood Drive, CLERMONT, FL 34715
Property Location and Similar Properties






- MLS#: O6280841 ( Single Family )
- Street Address: 938 Braewood Drive
- Viewed: 4
- Price: $480,000
- Price sqft: $196
- Waterfront: No
- Year Built: 2022
- Bldg sqft: 2443
- Bedrooms: 2
- Total Baths: 2
- Full Baths: 2
- Garage / Parking Spaces: 2
- Days On Market: 54
- Additional Information
- Geolocation: 28.5773 / -81.7042
- County: LAKE
- City: CLERMONT
- Zipcode: 34715
- Provided by: RE/MAX SELECT GROUP
- Contact: Mike Mondello

- DMCA Notice
Description
Welcome to this 2. 5 year young beautiful bergamo model (new design) with an office/flex room and a beautiful rear view located in the gated 55+ community of the esplanade at highland ranch in the rolling hills of clermont. Upon entry you will be greeted by a gorgeous open floor plan. This 2 bedroom, 2 bath, 1,762 sq ft one story home offers great room sizes and list of upgrades. Enjoy your large rear yard with virtually no rear neighbors while sitting in your ceramic tiled screened lanai with a ceiling fan embracing the open space. The lanai also has roller shades if you desire some additional shade. Upgraded stainless kitchen appliances, quartz 5cm countertops throughout, oversized trim, pre wired for pendant lighting over a beautiful island with breakfast bar and a large walk in pantry with a frosted glass door. You will also appreciate the 42" upgraded solid wood cabinetry with a beautiful backsplash. The generous size of the primary suite offers a large walk in shower with seat, upgraded wall tile and an upgraded glass shower enclosure, comfort height double vanities, separate water closet, linen closet and a beautiful custom waterfall glass door leading into the walk in closet with a closet organizing system that is sure to meet your needs. Some of the offered upgrades are ceramic wood look plank tile floors in the main living areas, bedrooms, bathroom 2, laundry room and flex room, 9' 4" ceilings, floor receptacle and additional ceiling lighting in family room, "a" elevation, foam filled block wall insulation in the living areas, r 38 ceiling insulation for additional energy savings, garage pull down attic stairs, pre plumed for a utility sink in the garage. A gas tankless hot water heater supplies endless hot water and is energy efficient too. The interior laundry room offers upper cabinetry for your additional storage needs and includes the washer and dryer for your convenience. Bedroom 2 with a nice size walk in closet is adjacent to bathroom 2, making it convenient for guests. Comfort height key west toilets are in both bathrooms. All windows are furnished with horizontal blinds. Community amenities include an resort style pool, clubhouse, spa, resistance pool, tennis, pickle ball and bocce courts (all of the sports courts are lighted for night time play), fire pit, movement studio, many activities, billiards & more. Don't forget the dog park for your furry family members too! Close to south lake hospital, va, medical offices, ntc (national training center), shopping & dining, miles of biking/walking trails, and a 15 minute drive to either downtown clermont or winter garden for more enjoyment. For your traveling convenience, the esplanade at highland ranch is a few minutes to the florida turnpike and approximately 35 minutes to orlando international airport (oia), attractions and orlando's dr phillips famed restaurant row. Hoa includes amenities, lawn/shrub care, fertilizing, and irrigation maintenance. The esplanade at highland ranch does not have a cdd. Come and take a look at this great home.
Description
Welcome to this 2. 5 year young beautiful bergamo model (new design) with an office/flex room and a beautiful rear view located in the gated 55+ community of the esplanade at highland ranch in the rolling hills of clermont. Upon entry you will be greeted by a gorgeous open floor plan. This 2 bedroom, 2 bath, 1,762 sq ft one story home offers great room sizes and list of upgrades. Enjoy your large rear yard with virtually no rear neighbors while sitting in your ceramic tiled screened lanai with a ceiling fan embracing the open space. The lanai also has roller shades if you desire some additional shade. Upgraded stainless kitchen appliances, quartz 5cm countertops throughout, oversized trim, pre wired for pendant lighting over a beautiful island with breakfast bar and a large walk in pantry with a frosted glass door. You will also appreciate the 42" upgraded solid wood cabinetry with a beautiful backsplash. The generous size of the primary suite offers a large walk in shower with seat, upgraded wall tile and an upgraded glass shower enclosure, comfort height double vanities, separate water closet, linen closet and a beautiful custom waterfall glass door leading into the walk in closet with a closet organizing system that is sure to meet your needs. Some of the offered upgrades are ceramic wood look plank tile floors in the main living areas, bedrooms, bathroom 2, laundry room and flex room, 9' 4" ceilings, floor receptacle and additional ceiling lighting in family room, "a" elevation, foam filled block wall insulation in the living areas, r 38 ceiling insulation for additional energy savings, garage pull down attic stairs, pre plumed for a utility sink in the garage. A gas tankless hot water heater supplies endless hot water and is energy efficient too. The interior laundry room offers upper cabinetry for your additional storage needs and includes the washer and dryer for your convenience. Bedroom 2 with a nice size walk in closet is adjacent to bathroom 2, making it convenient for guests. Comfort height key west toilets are in both bathrooms. All windows are furnished with horizontal blinds. Community amenities include an resort style pool, clubhouse, spa, resistance pool, tennis, pickle ball and bocce courts (all of the sports courts are lighted for night time play), fire pit, movement studio, many activities, billiards & more. Don't forget the dog park for your furry family members too! Close to south lake hospital, va, medical offices, ntc (national training center), shopping & dining, miles of biking/walking trails, and a 15 minute drive to either downtown clermont or winter garden for more enjoyment. For your traveling convenience, the esplanade at highland ranch is a few minutes to the florida turnpike and approximately 35 minutes to orlando international airport (oia), attractions and orlando's dr phillips famed restaurant row. Hoa includes amenities, lawn/shrub care, fertilizing, and irrigation maintenance. The esplanade at highland ranch does not have a cdd. Come and take a look at this great home.
Payment Calculator
- Principal & Interest -
- Property Tax $
- Home Insurance $
- HOA Fees $
- Monthly -
Features
Similar Properties
Nearby Subdivisions
Arborwood Ph 1b
Arborwood Ph 1b Ph 2
Arborwood Ph 1b Ph 2
Arrowtree Reserve Ph I Sub
Clermont Verde Ridge
Eastridge
Highland Ranch
Highland Ranch Canyons Ph 2
Highland Ranch Canyons Ph 3
Highland Ranch Canyons Ph 5
Highland Ranch Primary Ph 1
Highland Ranch The Canyons Ph
Highland Ranch The Canyons Pha
Highland Ranchcanyons
Highland Ranchcanyons Ph 4
Highlands Ranch Esplande Phase
Lake Shepherd Shores
Minneola Hills Ph 1a
Mountain Trail
None
Villagesminneola Hills Ph 1a
Villagesminneola Hills Ph 2a
Vintner Reserve
Contact Info

- Eddie Otton, ABR,Broker,CIPS,GRI,PSA,REALTOR ®,e-PRO
- Mobile: 407.427.0880
- eddie@otton.us



