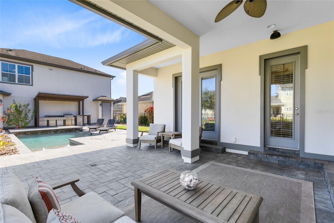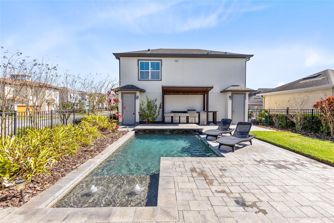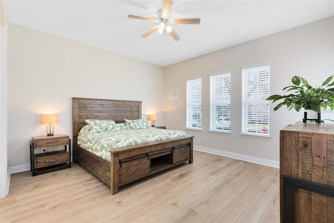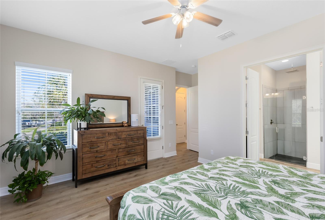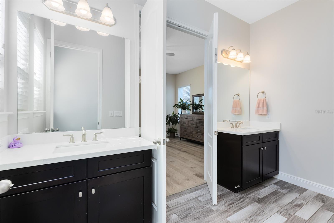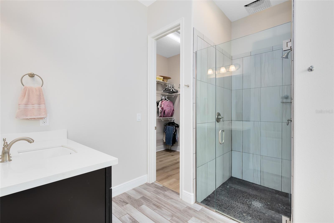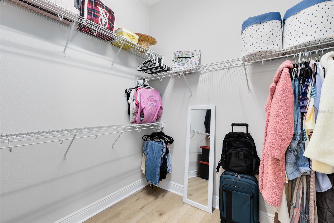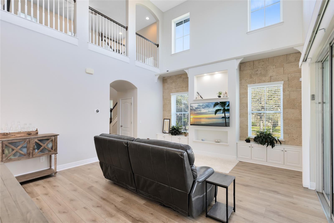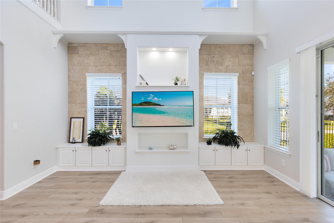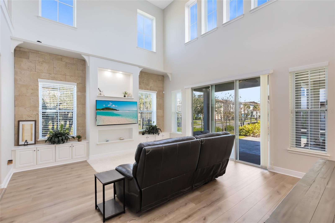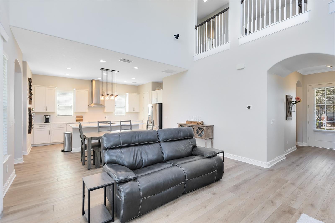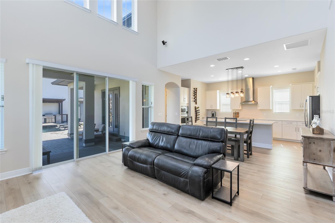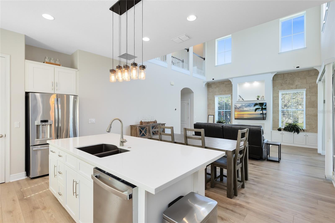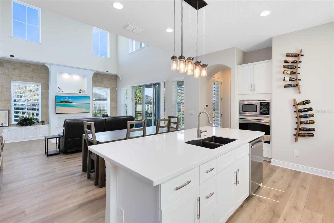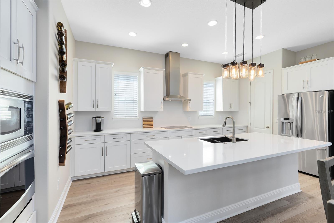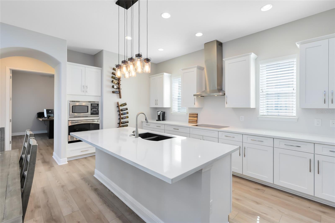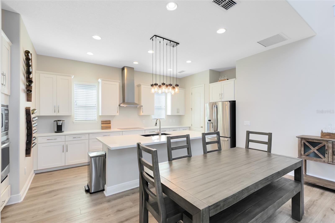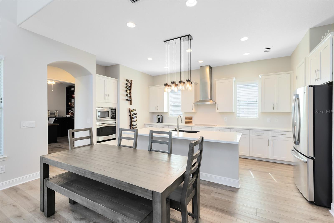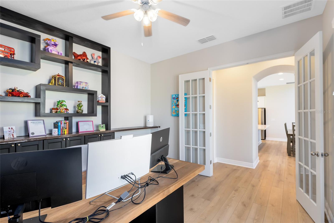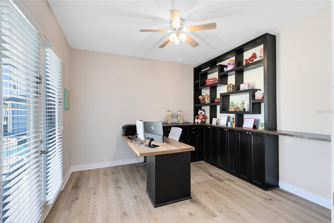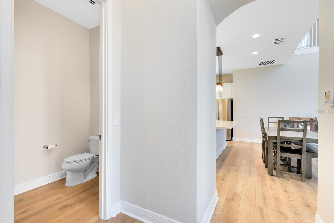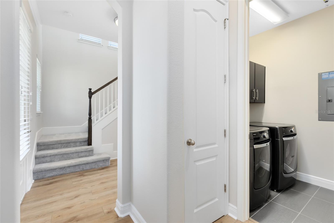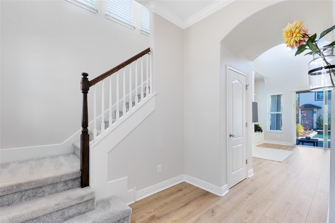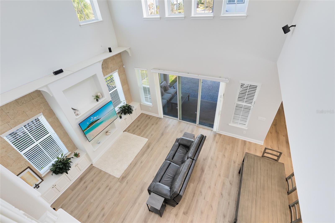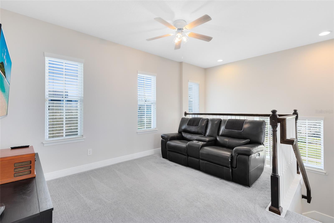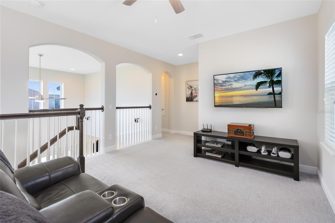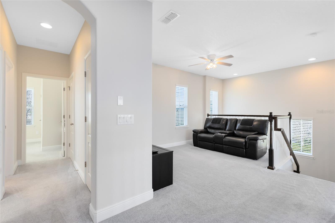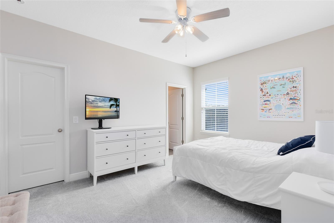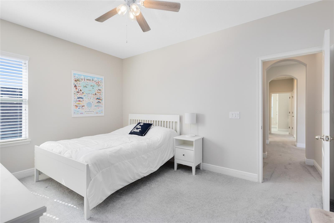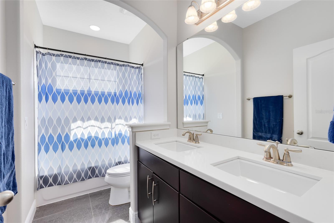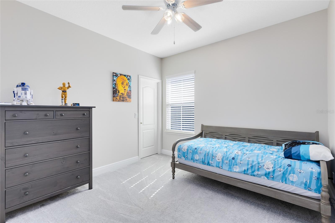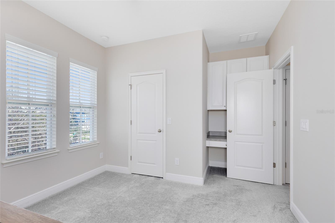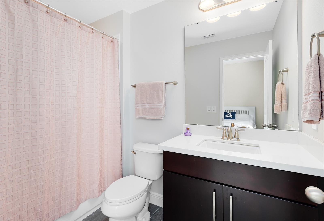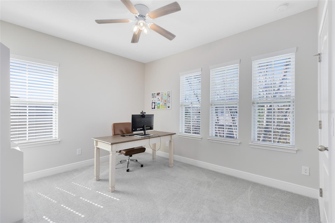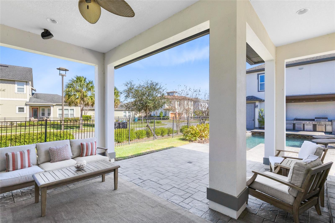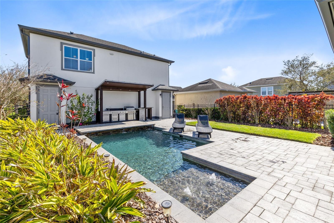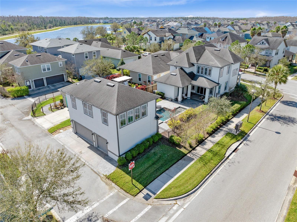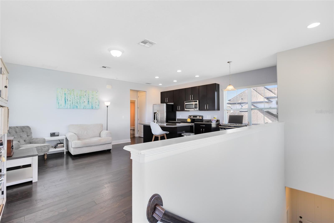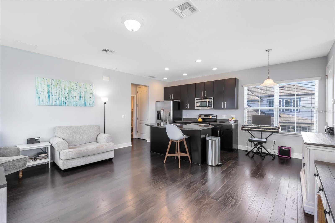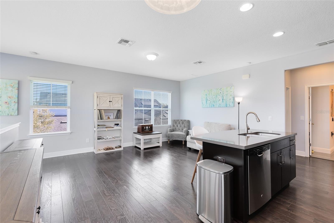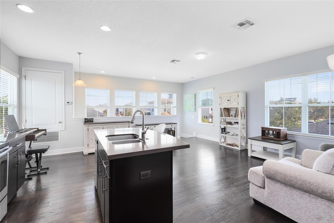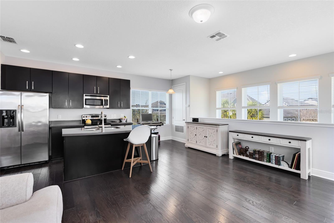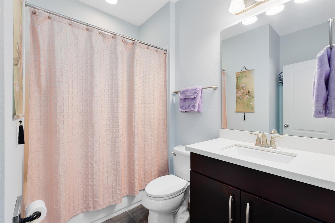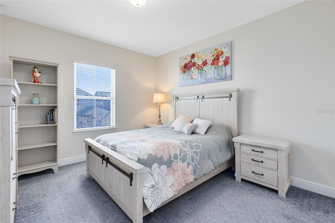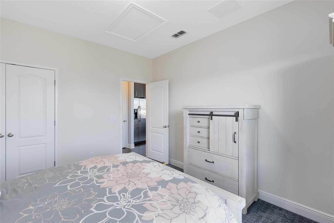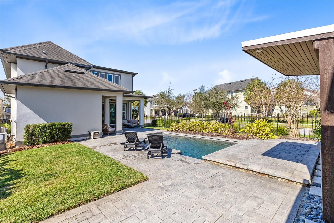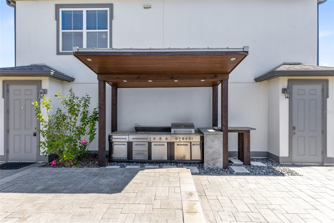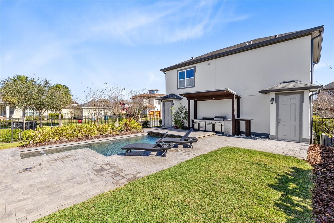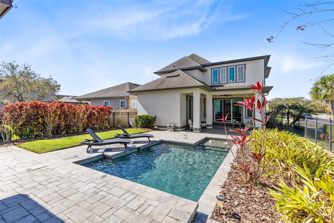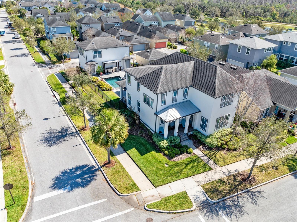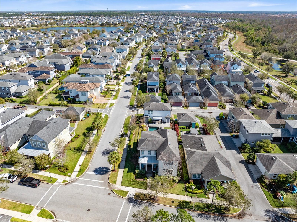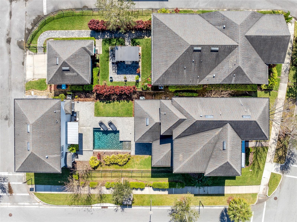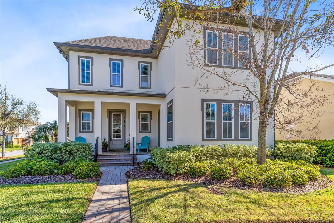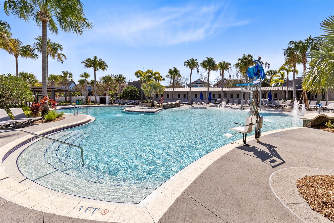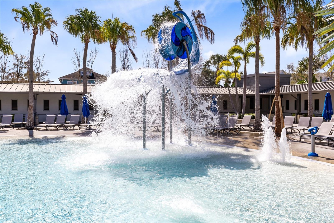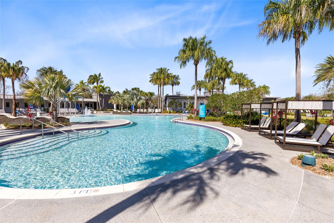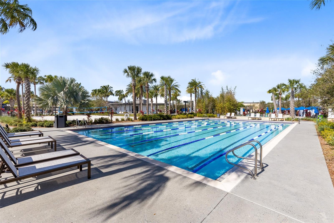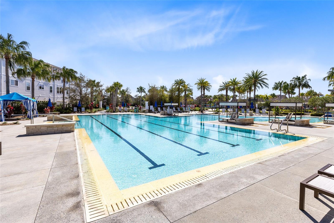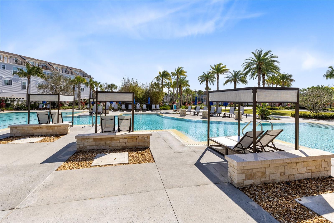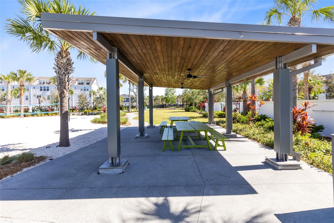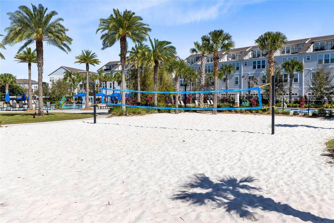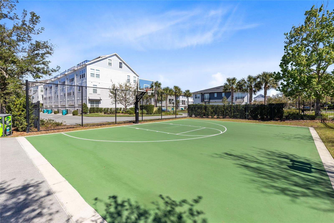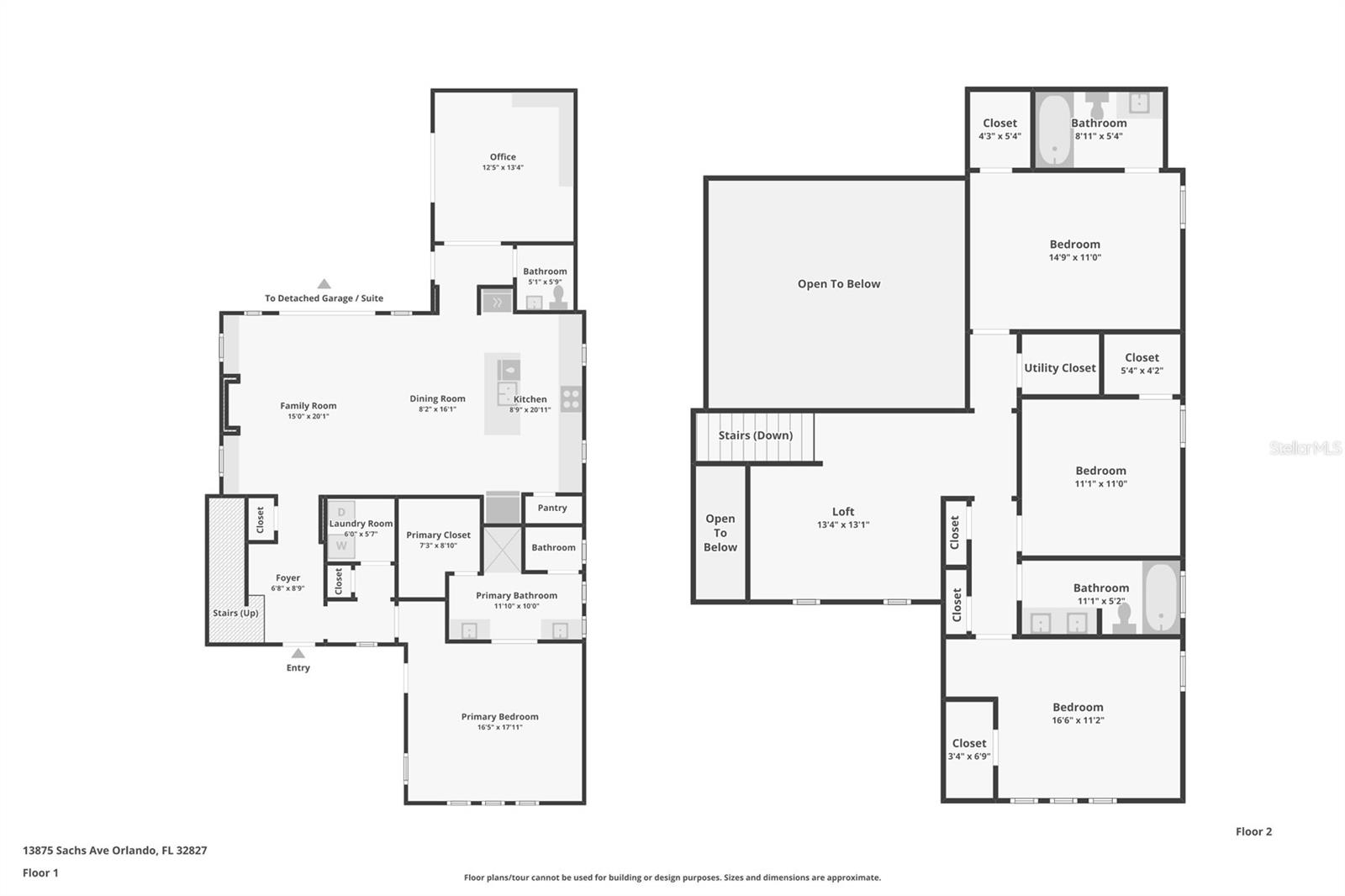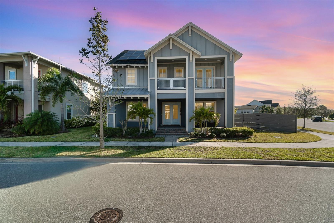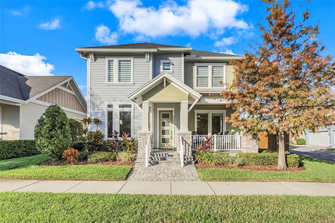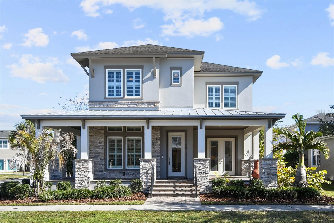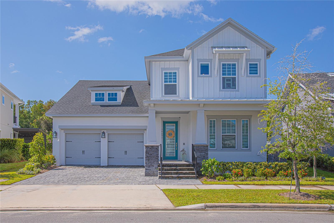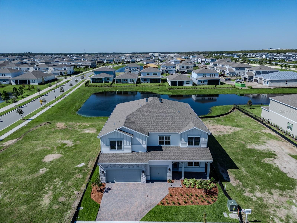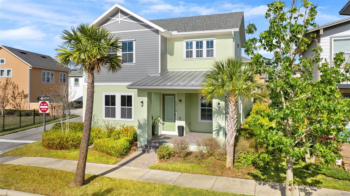13875 Sachs Avenue, ORLANDO, FL 32827
Property Photos
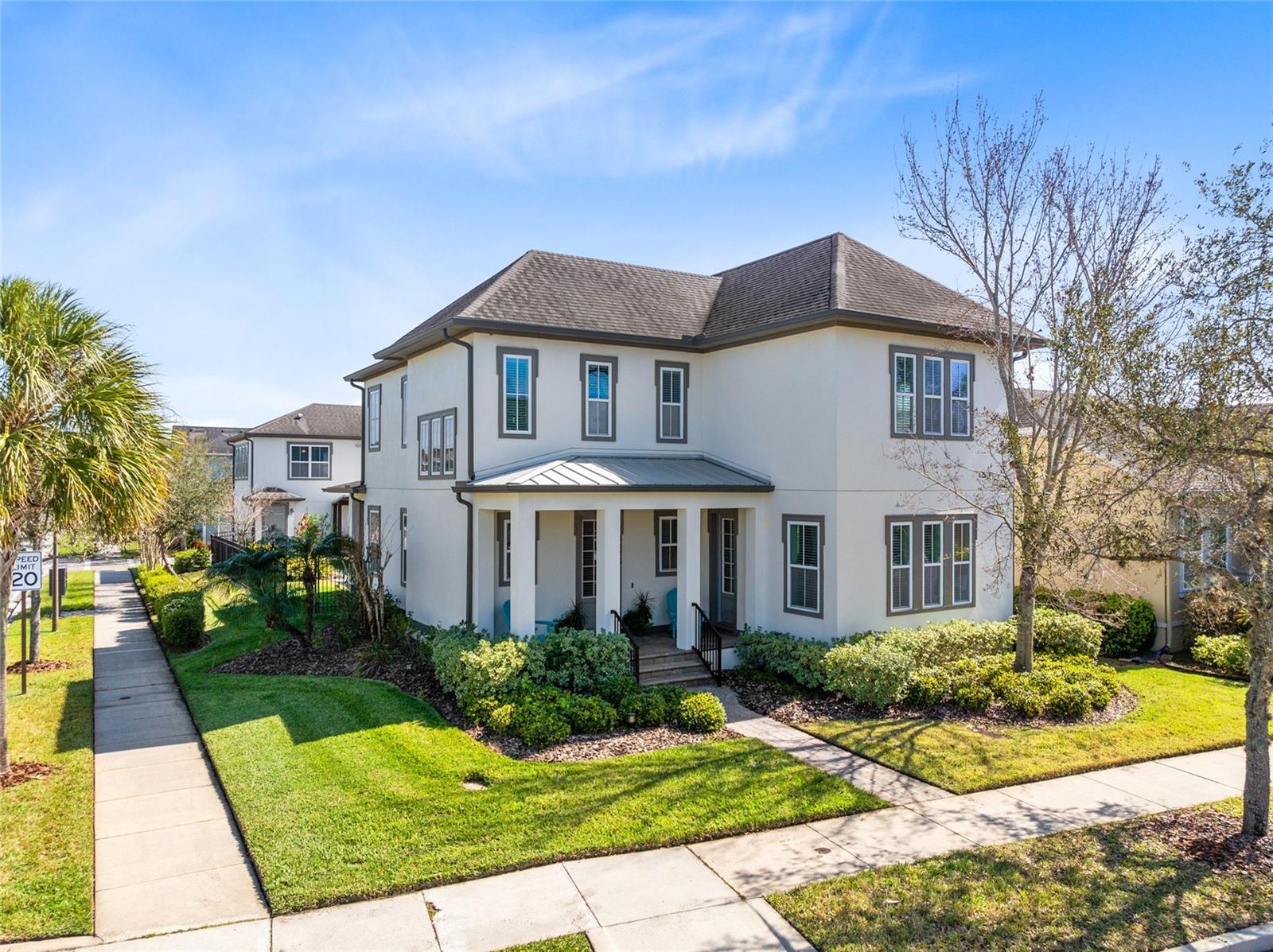
Would you like to sell your home before you purchase this one?
Priced at Only: $1,200,000
For more Information Call:
Address: 13875 Sachs Avenue, ORLANDO, FL 32827
Property Location and Similar Properties






- MLS#: O6283961 ( Residential )
- Street Address: 13875 Sachs Avenue
- Viewed: 13
- Price: $1,200,000
- Price sqft: $248
- Waterfront: No
- Year Built: 2014
- Bldg sqft: 4837
- Bedrooms: 5
- Total Baths: 5
- Full Baths: 4
- 1/2 Baths: 1
- Garage / Parking Spaces: 3
- Days On Market: 9
- Additional Information
- Geolocation: 28.3671 / -81.2604
- County: ORANGE
- City: ORLANDO
- Zipcode: 32827
- Subdivision: Laureate Park
- Elementary School: Laureate Park Elementary
- Middle School: Lake Nona Middle School
- High School: Lake Nona High
- Provided by: REAL BROKER, LLC
- Contact: Peter Luu
- 855-450-0442

- DMCA Notice
Description
Discover unmatched elegance in this sophisticated home where convenience meets sophistication in the heart of Laureate Park. Presenting 'The Anderson' by Ashton Woods, this impeccable home is perfectly positioned on an expansive, fully fenced corner lot. Just steps away from local schools, parks, and community gardensnot to mention the vibrant Canvas restaurant and marketthis location is truly unparalleled.
As you enter, the home welcomes you with a modern, fresh aesthetic, underscored by a clean palette and white oak style LVP flooring throughout the first floor, creating a seamless flow that's both inviting and stylish. The ground level primary suite simplifies daily living with no stairs to navigate, enhancing both convenience and accessibility.
The heart of this home is undoubtedly the sun drenched two story great room, boasting large windows that frame the stunning views and bathe the interior in natural light. The kitchen is a chefs dream, featuring pristine quartz countertops, a spacious island, top of the line gourmet wall oven, and custom lightingperfect for both casual meals and formal entertaining.
Step outside to your backyard oasis, where a sparkling pool with a sunshelf, bubblers, and a waterfall awaits. The fully equipped outdoor kitchen includes a grill, side burner, fridge, and a pergola with LED lights, setting the stage for unforgettable gatherings.
Upstairs, a junior suite, additional bedrooms, a full bath, and a cozy loft offer ample space for family and guests. The home also includes a private, well appointed garage apartment with engineered hardwood floors, quartz counters, and modern appliancesideal for guests or potential rental income.
Complete with a three car garage featuring mini split AC and ample storage, this home doesnt just meet expectationsit defines them. Experience luxury living where style and convenience converge. Schedule your tour today and see why this isn't just a place to liveit's a lifestyle.
Description
Discover unmatched elegance in this sophisticated home where convenience meets sophistication in the heart of Laureate Park. Presenting 'The Anderson' by Ashton Woods, this impeccable home is perfectly positioned on an expansive, fully fenced corner lot. Just steps away from local schools, parks, and community gardensnot to mention the vibrant Canvas restaurant and marketthis location is truly unparalleled.
As you enter, the home welcomes you with a modern, fresh aesthetic, underscored by a clean palette and white oak style LVP flooring throughout the first floor, creating a seamless flow that's both inviting and stylish. The ground level primary suite simplifies daily living with no stairs to navigate, enhancing both convenience and accessibility.
The heart of this home is undoubtedly the sun drenched two story great room, boasting large windows that frame the stunning views and bathe the interior in natural light. The kitchen is a chefs dream, featuring pristine quartz countertops, a spacious island, top of the line gourmet wall oven, and custom lightingperfect for both casual meals and formal entertaining.
Step outside to your backyard oasis, where a sparkling pool with a sunshelf, bubblers, and a waterfall awaits. The fully equipped outdoor kitchen includes a grill, side burner, fridge, and a pergola with LED lights, setting the stage for unforgettable gatherings.
Upstairs, a junior suite, additional bedrooms, a full bath, and a cozy loft offer ample space for family and guests. The home also includes a private, well appointed garage apartment with engineered hardwood floors, quartz counters, and modern appliancesideal for guests or potential rental income.
Complete with a three car garage featuring mini split AC and ample storage, this home doesnt just meet expectationsit defines them. Experience luxury living where style and convenience converge. Schedule your tour today and see why this isn't just a place to liveit's a lifestyle.
Payment Calculator
- Principal & Interest -
- Property Tax $
- Home Insurance $
- HOA Fees $
- Monthly -
Features
Building and Construction
- Builder Model: Anderson
- Builder Name: Ashton Woods
- Covered Spaces: 0.00
- Exterior Features: French Doors, Irrigation System, Lighting, Outdoor Kitchen, Rain Gutters, Sidewalk, Sliding Doors
- Fencing: Fenced
- Flooring: Carpet, Laminate, Wood
- Living Area: 3230.00
- Other Structures: Guest House, Outdoor Kitchen
- Roof: Shingle
Land Information
- Lot Features: Corner Lot, Landscaped, Oversized Lot, Sidewalk, Paved
School Information
- High School: Lake Nona High
- Middle School: Lake Nona Middle School
- School Elementary: Laureate Park Elementary
Garage and Parking
- Garage Spaces: 3.00
- Open Parking Spaces: 0.00
Eco-Communities
- Pool Features: In Ground
- Water Source: Public
Utilities
- Carport Spaces: 0.00
- Cooling: Central Air
- Heating: Central
- Pets Allowed: Breed Restrictions
- Sewer: Public Sewer
- Utilities: Public
Finance and Tax Information
- Home Owners Association Fee Includes: Pool, Recreational Facilities
- Home Owners Association Fee: 480.00
- Insurance Expense: 0.00
- Net Operating Income: 0.00
- Other Expense: 0.00
- Tax Year: 2024
Other Features
- Appliances: Convection Oven, Cooktop, Dishwasher, Disposal, Electric Water Heater, Exhaust Fan, Microwave, Range Hood, Refrigerator
- Association Name: Bryan Merced
- Association Phone: 407-725-4830
- Country: US
- Interior Features: Built-in Features, Ceiling Fans(s), Crown Molding, Eat-in Kitchen, High Ceilings, In Wall Pest System, Kitchen/Family Room Combo, Open Floorplan, Primary Bedroom Main Floor, Solid Wood Cabinets, Split Bedroom, Stone Counters, Thermostat, Walk-In Closet(s), Window Treatments
- Legal Description: LAUREATE PARK PHASE 1C 78/125 LOT 482
- Levels: Two
- Area Major: 32827 - Orlando/Airport/Alafaya/Lake Nona
- Occupant Type: Owner
- Parcel Number: 30-24-31-4850-04-820
- Views: 13
- Zoning Code: PD/AN
Similar Properties
Nearby Subdivisions
Enclave At Villagewalk
Fells Landing
Isles Of Lake Nona Phase 2
Laureate Park
Laureate Park Ph 01a
Laureate Park Ph 10
Laureate Park Ph 1b
Laureate Park Ph 1c
Laureate Park Ph 2 Prcl N3
Laureate Park Ph 2a
Laureate Park Ph 2b
Laureate Park Ph 3a
Laureate Park Ph 4
Laureate Park Ph 5a
Laureate Park Ph 5b
Laureate Park Ph 7
Laureate Park Ph 8
Laureate Park Ph 9
Laureate Park Phase 8 9381 Lot
Laureate Park Prcl N3 Ph 2
Laureate Pk Pcl N3 Ph 2
Laurel Pointe
Laurel Pointe Ph 3
Laurent Park
Not On The List
Poitras East N7
Preserve At Laureate Park
Summerdale Park
The Preserve At Laureate Park
Villages Of Southport
Villages Southport Ph 01e
Villagewalk
Contact Info
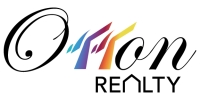
- Eddie Otton, ABR,Broker,CIPS,GRI,PSA,REALTOR ®,e-PRO
- Mobile: 407.427.0880
- eddie@otton.us



