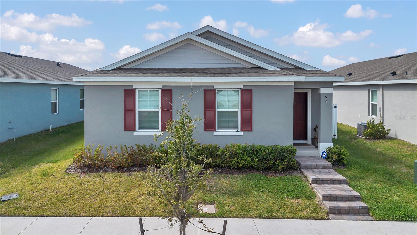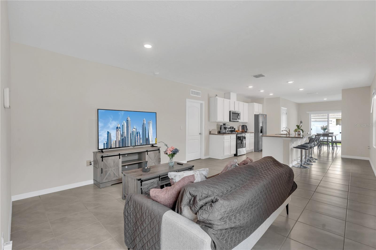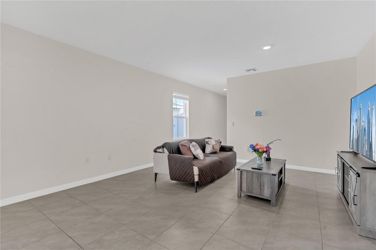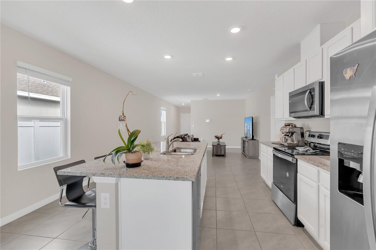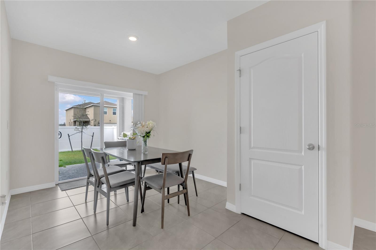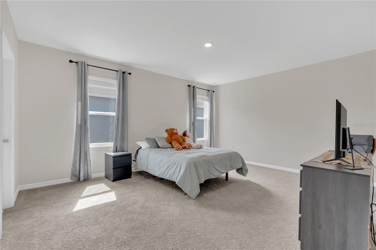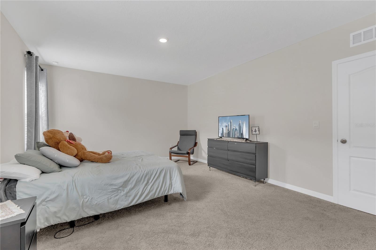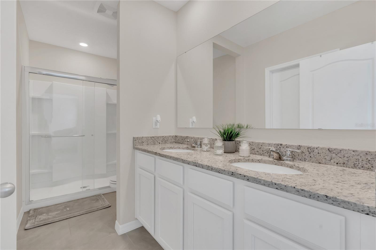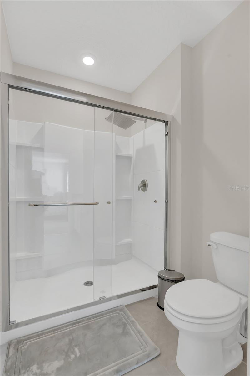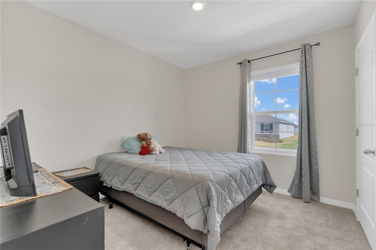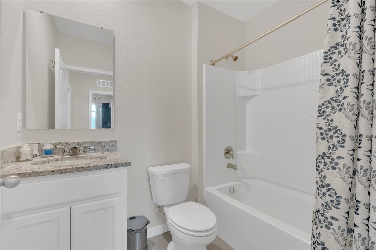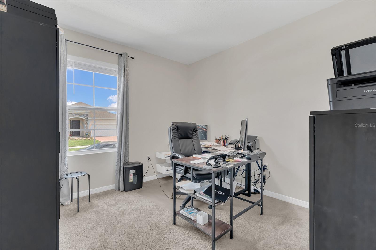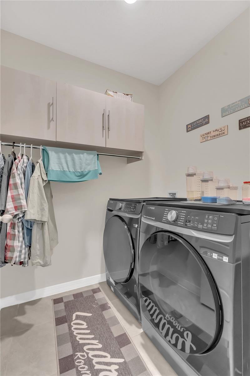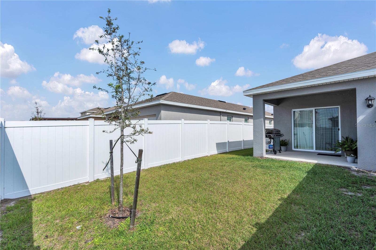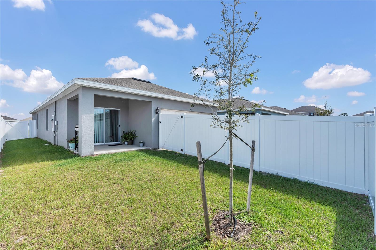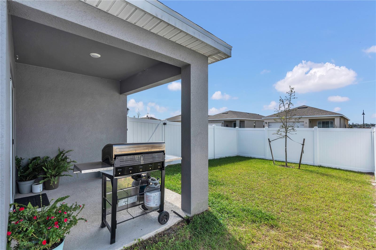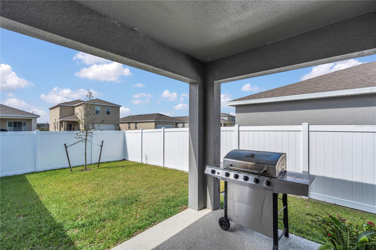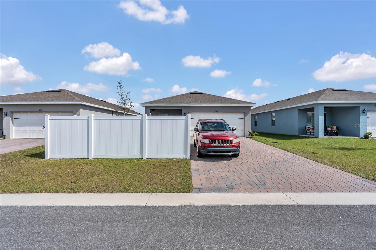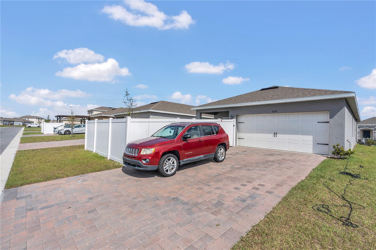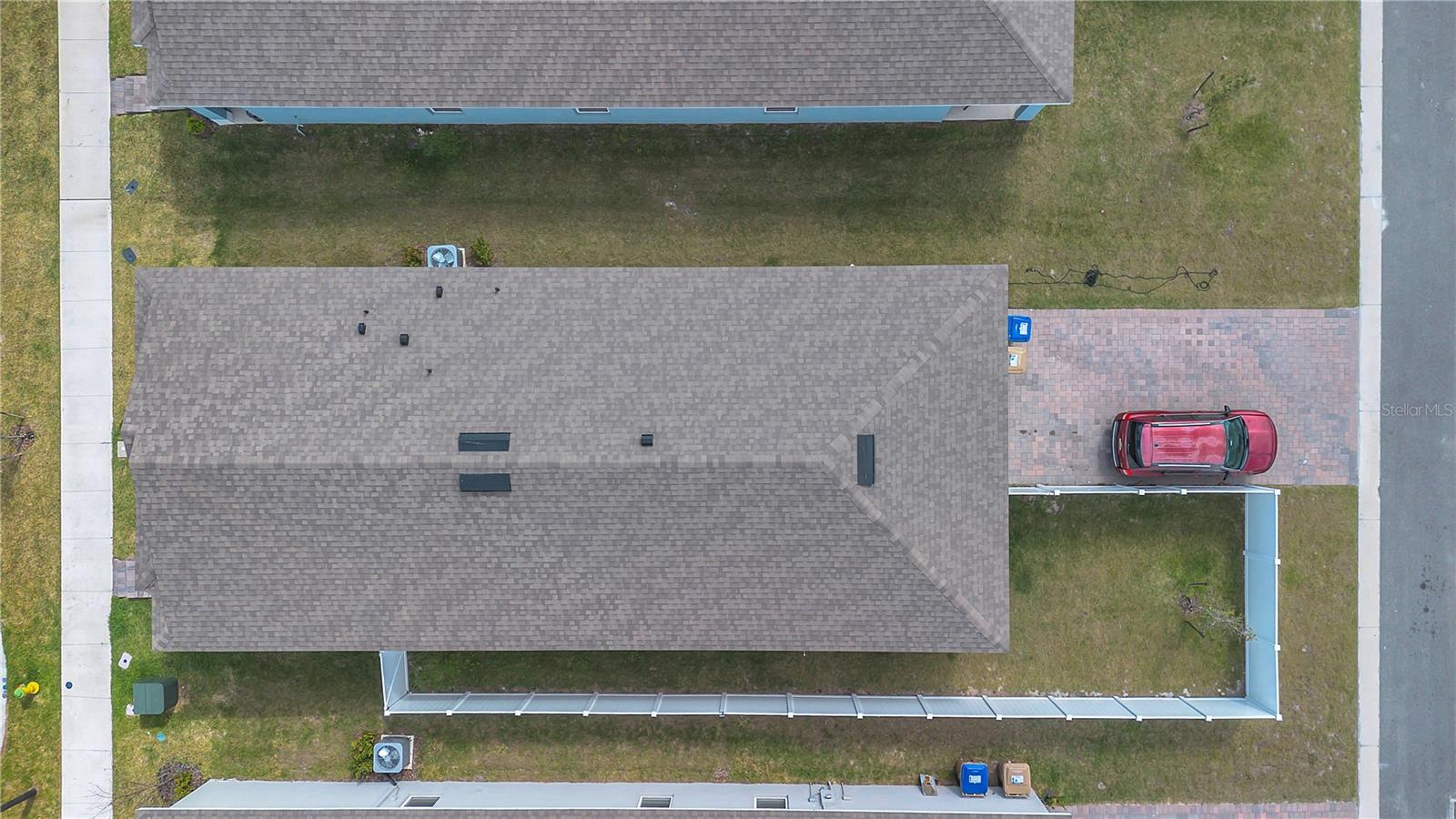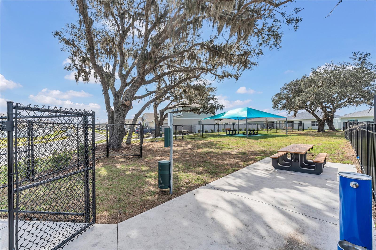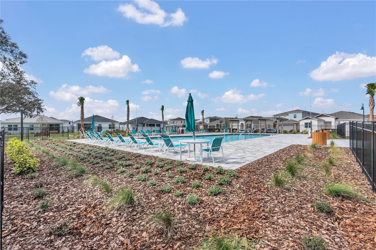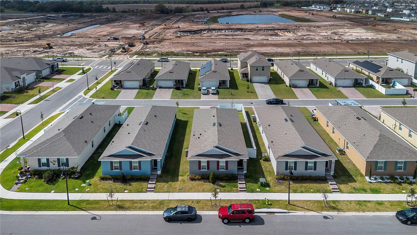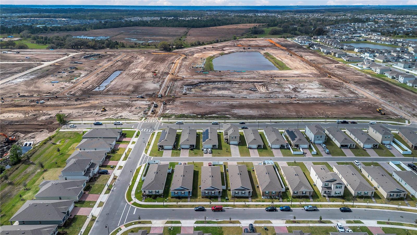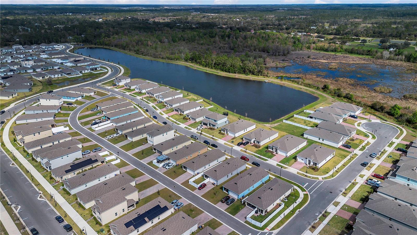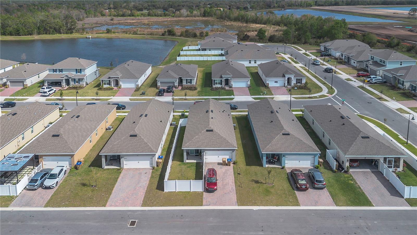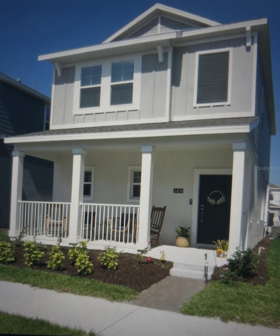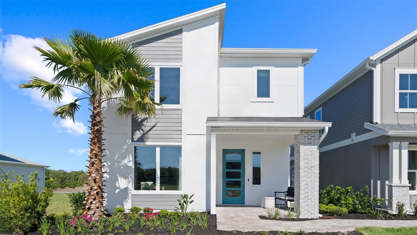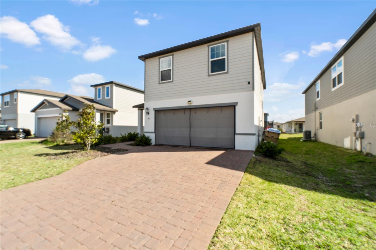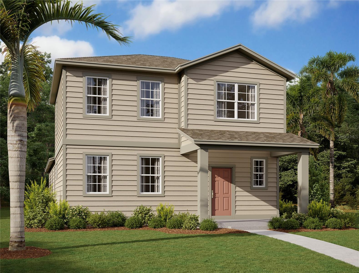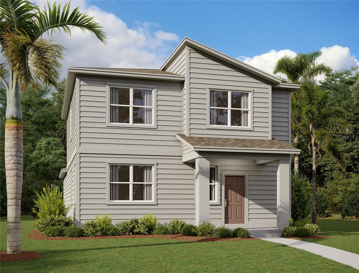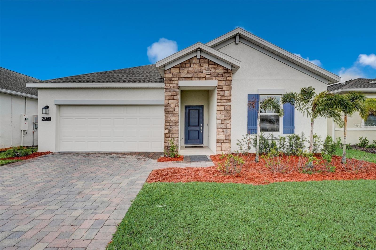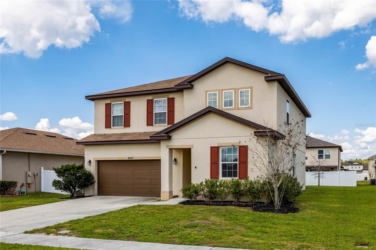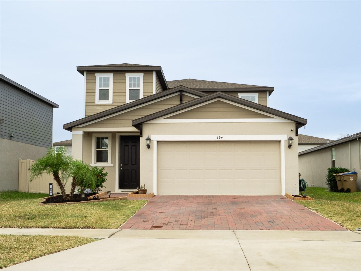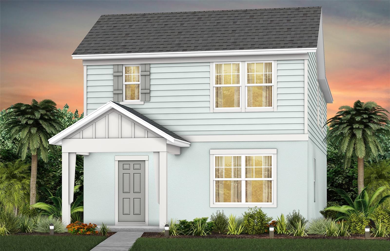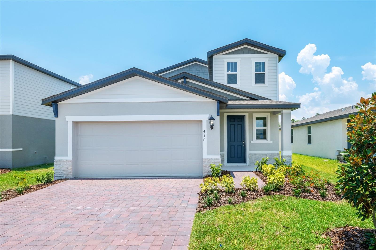924 Chasetree Lane, ST CLOUD, FL 34771
Property Photos
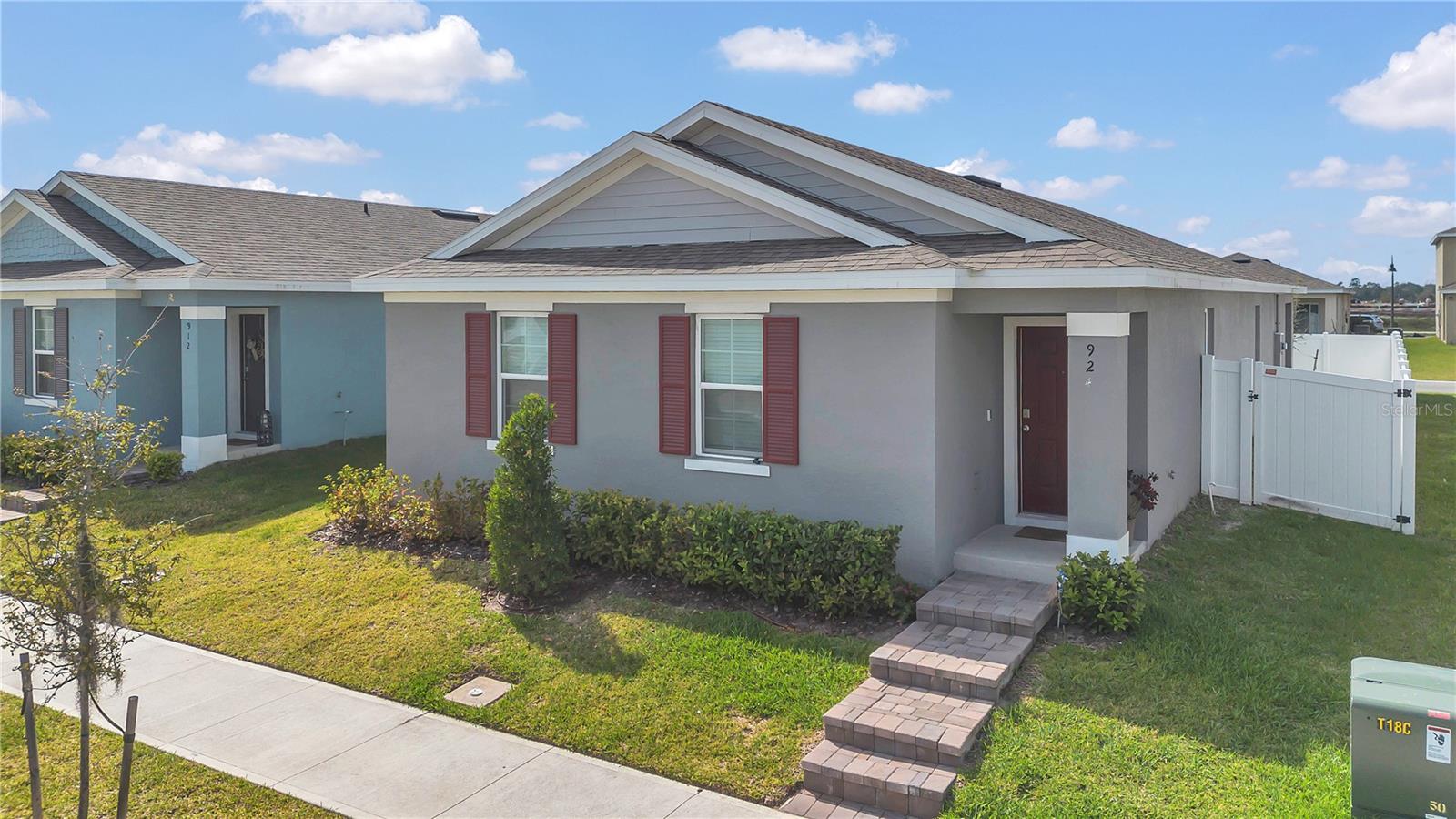
Would you like to sell your home before you purchase this one?
Priced at Only: $380,000
For more Information Call:
Address: 924 Chasetree Lane, ST CLOUD, FL 34771
Property Location and Similar Properties






- MLS#: O6285258 ( Residential )
- Street Address: 924 Chasetree Lane
- Viewed: 43
- Price: $380,000
- Price sqft: $243
- Waterfront: No
- Year Built: 2024
- Bldg sqft: 1565
- Bedrooms: 3
- Total Baths: 2
- Full Baths: 2
- Garage / Parking Spaces: 2
- Days On Market: 40
- Additional Information
- Geolocation: 28.2994 / -81.2066
- County: OSCEOLA
- City: ST CLOUD
- Zipcode: 34771
- Subdivision: Prairie Oaks
- Elementary School: VOYAGER K 8
- Provided by: EMPIRE NETWORK REALTY
- Contact: Luis Perez
- 407-440-3798

- DMCA Notice
Description
Your Dream Home Awaits! This rare and highly sought after one story floor plan could be the perfect place to call home! Step inside this beautiful 3 bedroom, 2 bathroom home, offering 1,565 square feet of comfortable and stylish living space. From the moment you arrive, you'll appreciate the convenience of a two car garage and a charming covered porchideal for relaxing evenings. As you walk through the front door, youll be welcomed by a spacious and inviting living area featuring elegant ceramic tile flooring that adds a touch of sophistication. Thoughtfully designed, this home includes ample storage space with both coat and linen closets, as well as a dedicated laundry room for ultimate convenience. At the heart of the home, the modern kitchen is a chefs delight, boasting sleek quartz countertops, a functional island, stainless steel appliances, and a spacious pantryperfect for preparing meals and entertaining guests. With the living and dining areas positioned on either side, youll always be part of the action. The primary bedroom suite is a true retreat, featuring a large walk in closet, a dual sink vanity, and plenty of space to start your mornings with ease. The additional bedrooms, all with plush carpeting and generous closet space, offer endless possibilitieswhether you need extra bedrooms, a home office, or a creative space. Built with durable concrete block construction and integrated smart home technology, this home gives you complete control at your fingertipswhether you're at home or away.
And lets talk about the incredible location! Nestled in one of St. Clouds most desirable and fast growing areas, youll have top rated schools, supermarkets, and everything you need just minutes away. This is more than just a houseits the lifestyle youve been dreaming of! Dont miss this opportunityschedule your tour today and take the first step toward making this your forever home!
Description
Your Dream Home Awaits! This rare and highly sought after one story floor plan could be the perfect place to call home! Step inside this beautiful 3 bedroom, 2 bathroom home, offering 1,565 square feet of comfortable and stylish living space. From the moment you arrive, you'll appreciate the convenience of a two car garage and a charming covered porchideal for relaxing evenings. As you walk through the front door, youll be welcomed by a spacious and inviting living area featuring elegant ceramic tile flooring that adds a touch of sophistication. Thoughtfully designed, this home includes ample storage space with both coat and linen closets, as well as a dedicated laundry room for ultimate convenience. At the heart of the home, the modern kitchen is a chefs delight, boasting sleek quartz countertops, a functional island, stainless steel appliances, and a spacious pantryperfect for preparing meals and entertaining guests. With the living and dining areas positioned on either side, youll always be part of the action. The primary bedroom suite is a true retreat, featuring a large walk in closet, a dual sink vanity, and plenty of space to start your mornings with ease. The additional bedrooms, all with plush carpeting and generous closet space, offer endless possibilitieswhether you need extra bedrooms, a home office, or a creative space. Built with durable concrete block construction and integrated smart home technology, this home gives you complete control at your fingertipswhether you're at home or away.
And lets talk about the incredible location! Nestled in one of St. Clouds most desirable and fast growing areas, youll have top rated schools, supermarkets, and everything you need just minutes away. This is more than just a houseits the lifestyle youve been dreaming of! Dont miss this opportunityschedule your tour today and take the first step toward making this your forever home!
Payment Calculator
- Principal & Interest -
- Property Tax $
- Home Insurance $
- HOA Fees $
- Monthly -
Features
Building and Construction
- Builder Model: Astor
- Builder Name: DR Horton
- Covered Spaces: 0.00
- Exterior Features: Courtyard, Irrigation System, Lighting, Sidewalk, Sliding Doors
- Flooring: Carpet, Ceramic Tile
- Living Area: 1565.00
- Roof: Shingle
School Information
- School Elementary: VOYAGER K-8
Garage and Parking
- Garage Spaces: 2.00
- Open Parking Spaces: 0.00
Eco-Communities
- Water Source: Public
Utilities
- Carport Spaces: 0.00
- Cooling: Central Air
- Heating: Central
- Pets Allowed: Yes
- Sewer: Public Sewer
- Utilities: Public
Finance and Tax Information
- Home Owners Association Fee: 160.00
- Insurance Expense: 0.00
- Net Operating Income: 0.00
- Other Expense: 0.00
- Tax Year: 2024
Other Features
- Appliances: Dishwasher, Disposal, Dryer, Electric Water Heater, Microwave, Range, Refrigerator, Washer, Water Filtration System
- Association Name: Jorge Miranda / Empire Managemet Group
- Association Phone: (407) 770-1748
- Country: US
- Furnished: Negotiable
- Interior Features: Eat-in Kitchen, In Wall Pest System, Open Floorplan, Smart Home, Solid Surface Counters, Solid Wood Cabinets, Split Bedroom, Thermostat, Walk-In Closet(s)
- Legal Description: PRAIRIE OAKS PB 31 PGS 166-172 LOT 261
- Levels: One
- Area Major: 34771 - St Cloud (Magnolia Square)
- Occupant Type: Vacant
- Parcel Number: 22-25-31-4751-0001-2610
- Views: 43
- Zoning Code: PUD
Similar Properties
Nearby Subdivisions
Amelia Groves
Amelia Groves Ph 1
Ashley Oaks
Ashley Oaks 2
Ashton Park Pb 13 Pg 157158 Lo
Avellino
Barrington
Bay Lake Ranch
Blackstone
Blackstone Pb 19 Pg 4851 Lot 7
Brack Ranch
Bridgewalk
Bridgewalk 40s
Bridgewalk Ph 1a
Center Lake On The Park
Country Meadow North
Crossings Ph 1
Del Webb Sunbridge
Del Webb Sunbridge Ph 1
Del Webb Sunbridge Ph 1c
Del Webb Sunbridge Ph 1d
Del Webb Sunbridge Ph 1e
Del Webb Sunbridge Ph 2a
East Lake Cove Ph 1
East Lake Cove Ph 2
East Lake Park Ph 35
Ellington Place
Estates Of Westerly
Gardens At Lancaster Park
Glenwood Ph 1
Glenwood Ph 2
Hanover Reserve Rep
Lake Hinden Cove
Lake Pointe
Lancaster Park East 70
Lancaster Park East Ph 2
Lancaster Park East Ph 3 4
Live Oak Lake Ph 2
Live Oak Lake Ph 3
Majestic Oaks
Majestic Oaks Sub
Mill Stream Estates
Millers Grove 1
New Eden On Lakes
New Eden On The Lakes
Nova Bay 2
Nova Bay Iv
Nova Grove
Pine Glen
Pine Glen 50s
Pine Glen Ph 4
Pine Grove Park Rep
Prairie Oaks
Preserve At Turtle Creek Ph 1
Preserve At Turtle Creek Ph 3
Preserve At Turtle Creek Ph 5
Preserveturtle Crk
Preserveturtle Crk Ph 1
Preston Cove Ph 1 2
Rummell Downs Rep 1
Runneymede Ranchlands
Runnymede North Half Town Of
Runnymede Oaks
Runnymede Ranchlands
Serenity Reserve
Silver Spgs
Silver Springs
Sola Vista
Split Oak Estates
Split Oak Estates Ph 2
Split Oak Reserve
St Cloud 2nd Town Of
Starline Estates
Summerly
Summerly Ph 2
Summerly Ph 3
Sunbrooke
Sunbrooke Ph 1
Sunbrooke Ph 2
Sunbrooke Ph 5
Suncrest
Sunset Groves Ph 2
Terra Vista
The Landings At Live Oak
The Waters At Center Lake Ranc
Thompson Grove
Trinity Place Ph 1
Twin Lakes Terrace
Underwood Estates
Weslyn Park
Weslyn Park In Sunbridge
Weslyn Park Ph 2
Wiregrass Ph 2
Contact Info

- Eddie Otton, ABR,Broker,CIPS,GRI,PSA,REALTOR ®,e-PRO
- Mobile: 407.427.0880
- eddie@otton.us



