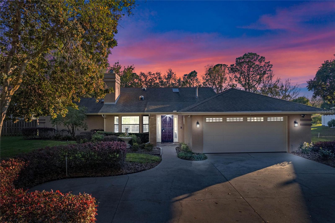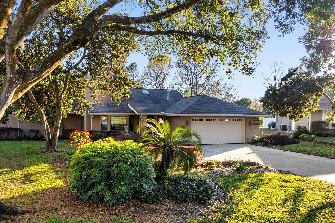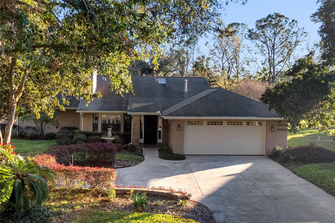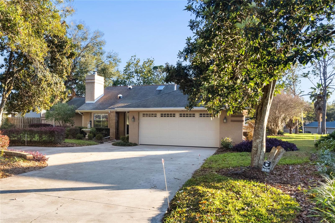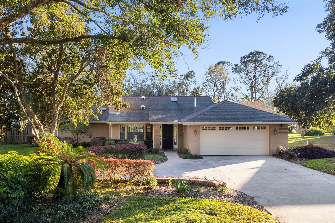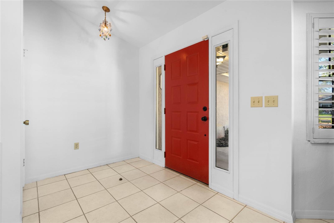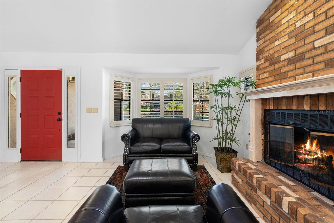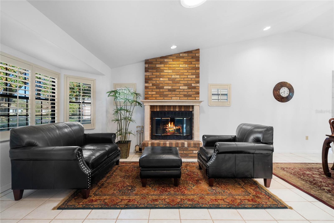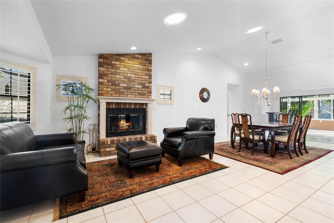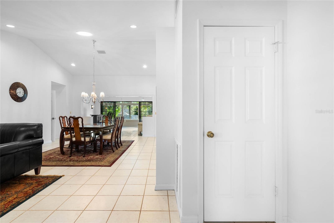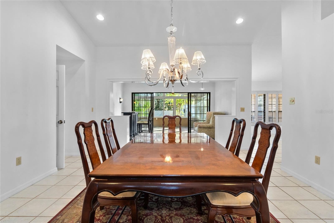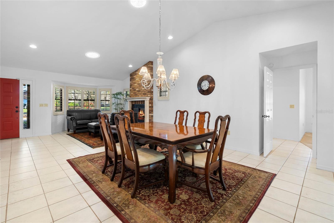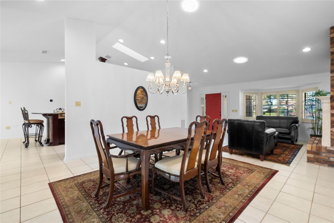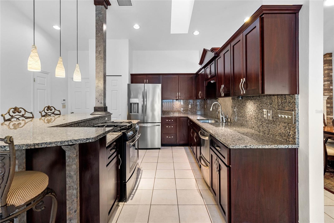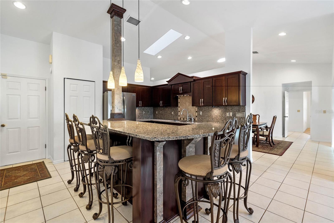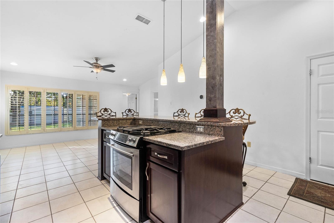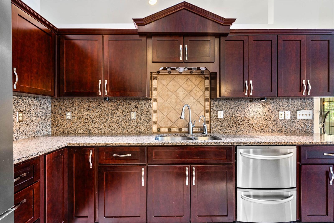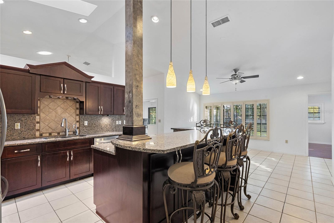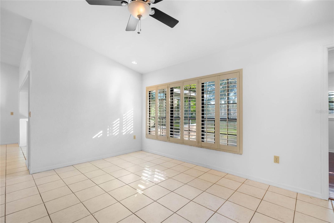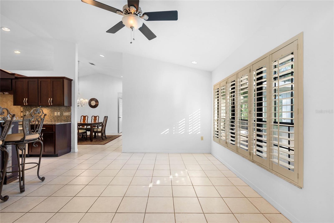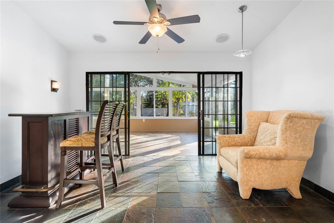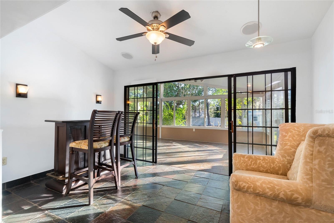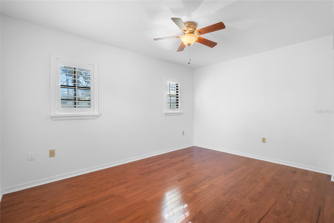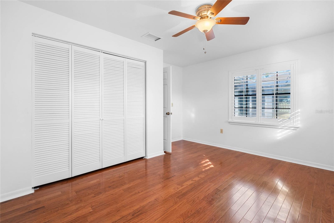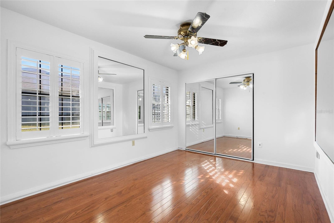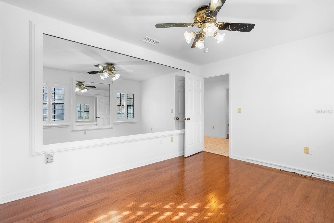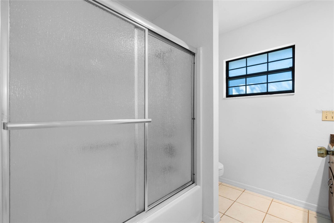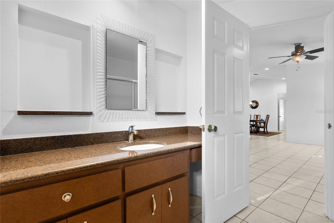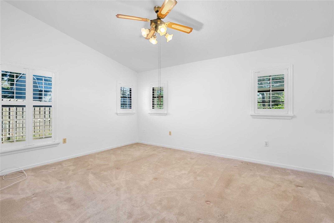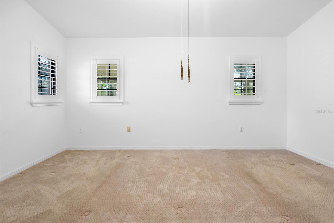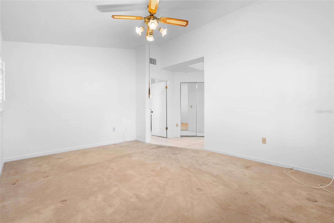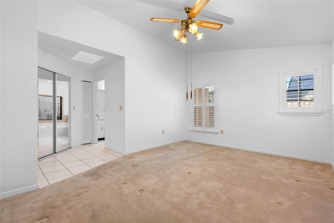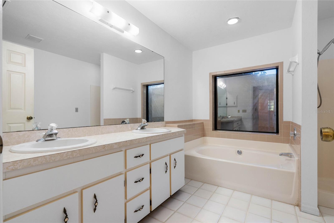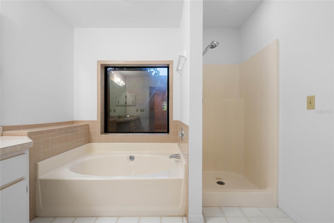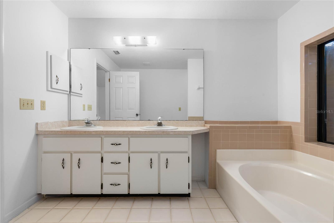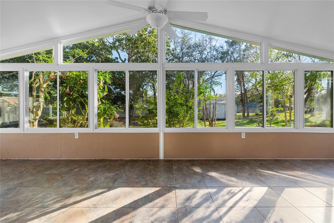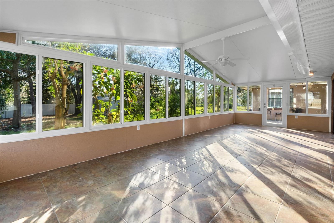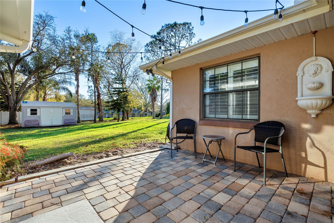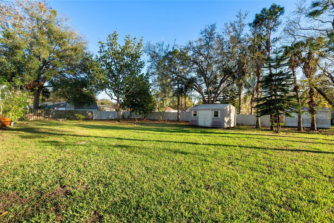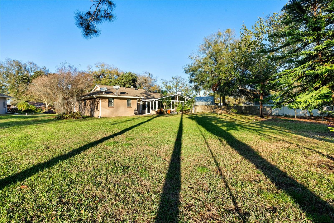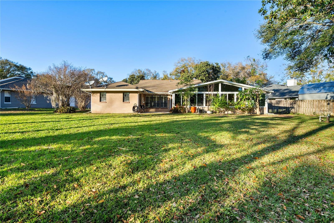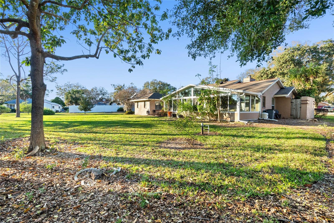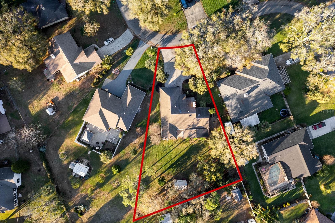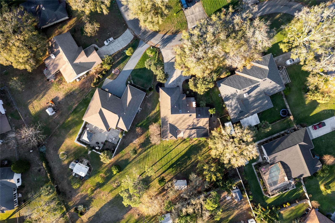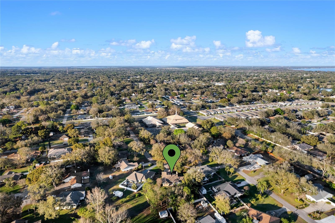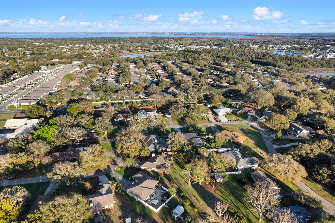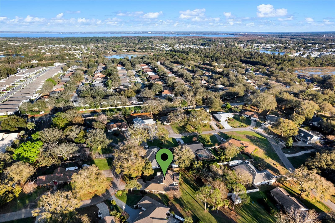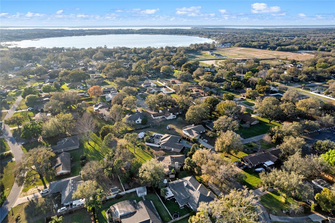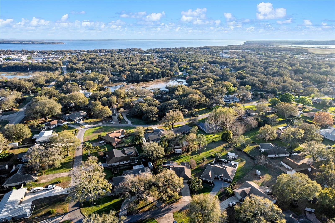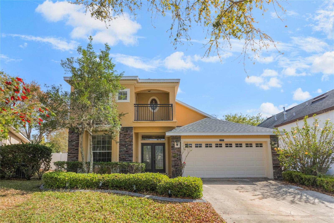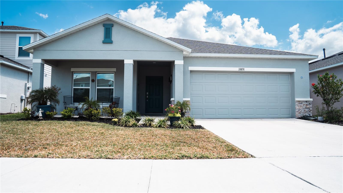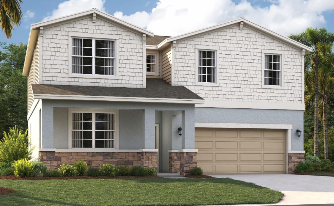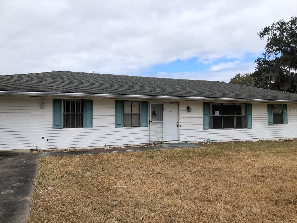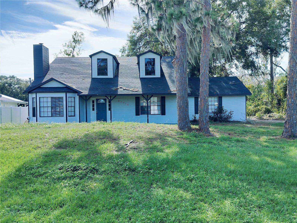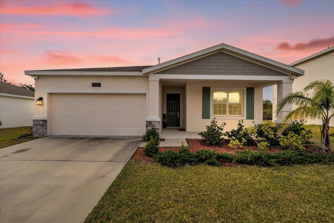33333 Somerset Drive, LEESBURG, FL 34788
Property Photos
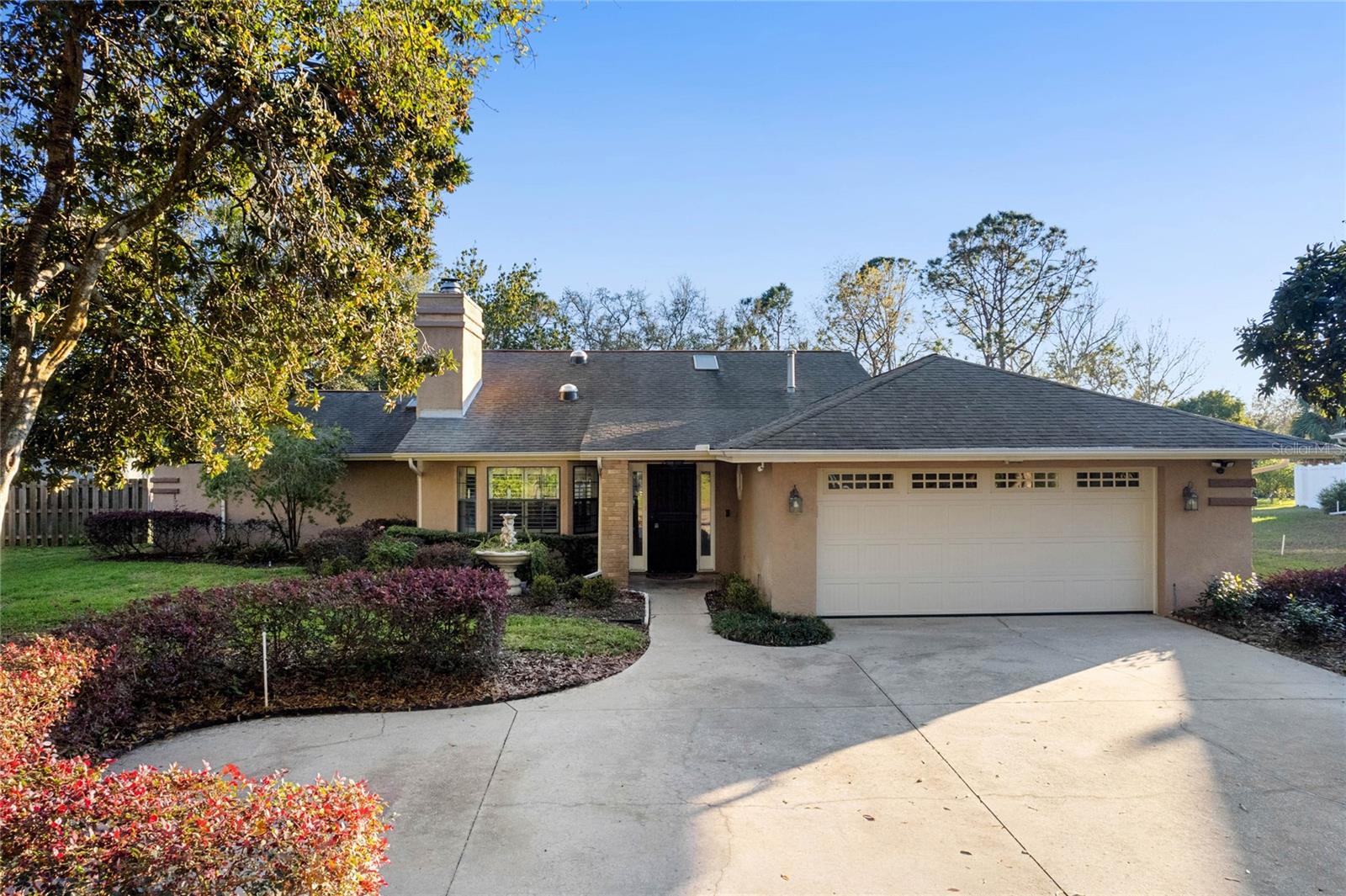
Would you like to sell your home before you purchase this one?
Priced at Only: $349,000
For more Information Call:
Address: 33333 Somerset Drive, LEESBURG, FL 34788
Property Location and Similar Properties






- MLS#: O6286291 ( Residential )
- Street Address: 33333 Somerset Drive
- Viewed: 46
- Price: $349,000
- Price sqft: $199
- Waterfront: No
- Year Built: 1987
- Bldg sqft: 1756
- Bedrooms: 3
- Total Baths: 2
- Full Baths: 2
- Garage / Parking Spaces: 2
- Days On Market: 32
- Additional Information
- Geolocation: 28.8349 / -81.7885
- County: LAKE
- City: LEESBURG
- Zipcode: 34788
- Subdivision: Country Club View Sub
- Elementary School: Treadway Elem
- Middle School: Oak Park Middle
- High School: Leesburg High
- Provided by: LPT REALTY, LLC
- Contact: Hank Paxson
- 877-366-2213

- DMCA Notice
Description
NEW ROOF TO BE INSTALLED PRIOR TO CLOSING!!! Welcome to your dream home! This stunning open concept split floor plan residence is nestled on a spacious 1/3 acre lot in a fantastic no HOA community near Silver Lake. As you enter, you'll be greeted by soaring high ceilings and an inviting atmosphere, with plantation shutters adorning all windows for both style and privacy. The heart of the home is the showstopper kitchen, featuring elegant cherry cabinetry, modern stainless steel appliances, and a spacious island offering abundant storage and counter space. Relax in the cozy living room, complete with an attractive fireplace and a large bay window that beautifully frames the front yard. Step through the back sliders into the expansive Florida room, perfect for entertaining or unwinding after a long day. Need a dedicated workspace? The charming bar room can easily serve as an office. Retreat to the primary suite, which boasts a generous walk in closet and a spa like bath with views of your own picturesque garden. Both secondary bedrooms are generously sized, ensuring plenty of space for family or guests. Enjoy outdoor living in the oversized backyard, complete with an additional storage shed. This home is perfect for those seeking comfort, style, and a tranquil lifestyle. Don't miss the opportunity to make it yours!
Description
NEW ROOF TO BE INSTALLED PRIOR TO CLOSING!!! Welcome to your dream home! This stunning open concept split floor plan residence is nestled on a spacious 1/3 acre lot in a fantastic no HOA community near Silver Lake. As you enter, you'll be greeted by soaring high ceilings and an inviting atmosphere, with plantation shutters adorning all windows for both style and privacy. The heart of the home is the showstopper kitchen, featuring elegant cherry cabinetry, modern stainless steel appliances, and a spacious island offering abundant storage and counter space. Relax in the cozy living room, complete with an attractive fireplace and a large bay window that beautifully frames the front yard. Step through the back sliders into the expansive Florida room, perfect for entertaining or unwinding after a long day. Need a dedicated workspace? The charming bar room can easily serve as an office. Retreat to the primary suite, which boasts a generous walk in closet and a spa like bath with views of your own picturesque garden. Both secondary bedrooms are generously sized, ensuring plenty of space for family or guests. Enjoy outdoor living in the oversized backyard, complete with an additional storage shed. This home is perfect for those seeking comfort, style, and a tranquil lifestyle. Don't miss the opportunity to make it yours!
Payment Calculator
- Principal & Interest -
- Property Tax $
- Home Insurance $
- HOA Fees $
- Monthly -
Features
Building and Construction
- Covered Spaces: 0.00
- Exterior Features: Irrigation System, Private Mailbox, Rain Gutters, Storage
- Flooring: Carpet, Luxury Vinyl, Tile
- Living Area: 1756.00
- Other Structures: Shed(s)
- Roof: Shingle
Land Information
- Lot Features: Oversized Lot
School Information
- High School: Leesburg High
- Middle School: Oak Park Middle
- School Elementary: Treadway Elem
Garage and Parking
- Garage Spaces: 2.00
- Open Parking Spaces: 0.00
- Parking Features: Driveway, Garage Door Opener
Eco-Communities
- Water Source: Public
Utilities
- Carport Spaces: 0.00
- Cooling: Central Air
- Heating: Central
- Sewer: Septic Tank
- Utilities: Cable Connected, Electricity Connected, Public, Water Connected
Finance and Tax Information
- Home Owners Association Fee: 0.00
- Insurance Expense: 0.00
- Net Operating Income: 0.00
- Other Expense: 0.00
- Tax Year: 2024
Other Features
- Appliances: Dishwasher, Disposal, Dryer, Electric Water Heater, Exhaust Fan, Freezer, Kitchen Reverse Osmosis System, Microwave, Range, Refrigerator, Washer
- Country: US
- Furnished: Unfurnished
- Interior Features: Ceiling Fans(s), Eat-in Kitchen, High Ceilings, Primary Bedroom Main Floor, Skylight(s), Solid Surface Counters, Split Bedroom, Stone Counters, Thermostat, Vaulted Ceiling(s), Walk-In Closet(s), Window Treatments
- Legal Description: COUNTRY CLUB VIEW SUB 4TH ADD LOT 33 PB 25 PGS 67-68 ORB 1561 PG 835 ORB 3825 PG 965
- Levels: One
- Area Major: 34788 - Leesburg / Haines Creek
- Occupant Type: Owner
- Parcel Number: 14-19-25-0400-000-03300
- Possession: Close Of Escrow
- Style: Traditional
- Views: 46
- Zoning Code: R-6
Similar Properties
Nearby Subdivisions
0003
Bassville Park
Bentwood Sub
Chelsea Park Ii Sub
Country Club View
Country Club View Sub
Eagles Point Sub
Emerald Pond Sub
Golfview
Green Tree Sub
Greenview Sub
Haines Lake Estates
Harbor Shores
Hilltop Sub
Kings Peninsula
Leesburg
Liberty Preserve
Lisbon
Magda Estates
Magda Estates Sub
Meadow Rdggrand Island
Meadow Ridge Of Grand Island
None
Pine Harbour
Scottish Highlands
Scottish Highlands Condo Ph A
Scottish Highlands Condo Ph F
Scottish Highlands Condo Ph J
Scottish Highlands Condo Ph K
Scottish Highlands Condo Ph L
Scottish Highlands Condo Ph M
Scottish Hlnds Condo
Shademoor Acres First Add
Shangrila
Silver Lake Estates
Silver Lake Forest
Silver Lake Forest Sub
Silver Lake Hill Sub
Silver Lake Meadows Sub
Silver Lake Pointe
Silverwood Sub
Stonegate At Silver Lake Sub
Summer Wind On Lake Harris Con
Sunny Dell Park
Sunny Dell Park First Add
Treasure Island Shores
Trinity Trail Sub
Western Pines Ph 02
Western Shores
Contact Info

- Eddie Otton, ABR,Broker,CIPS,GRI,PSA,REALTOR ®,e-PRO
- Mobile: 407.427.0880
- eddie@otton.us



