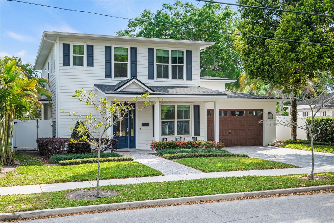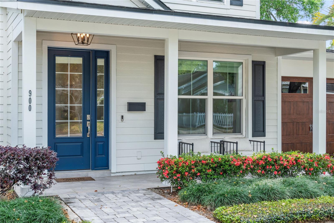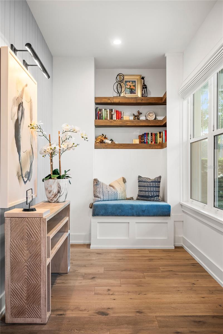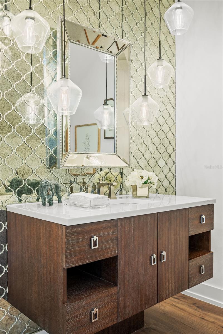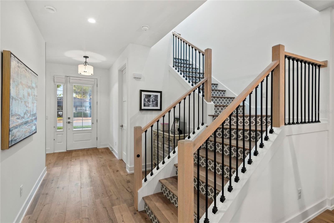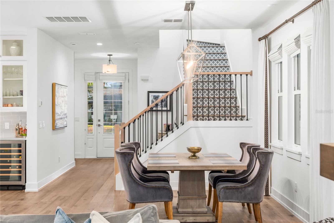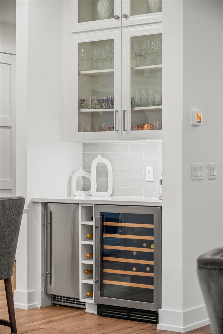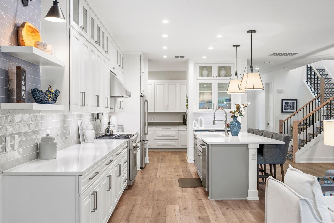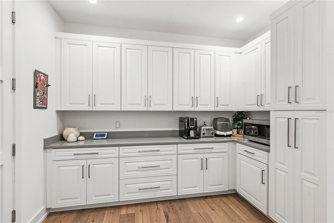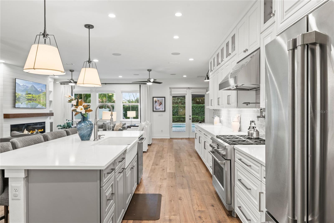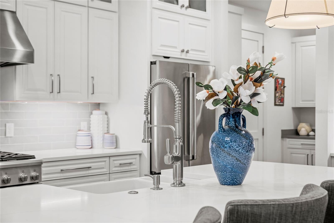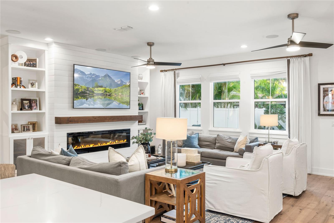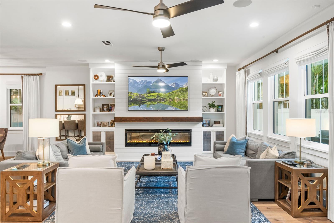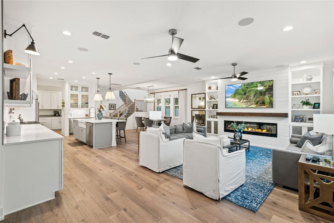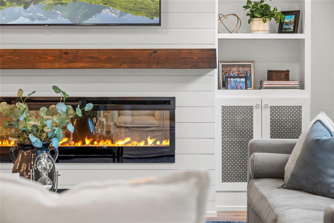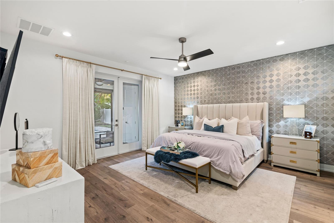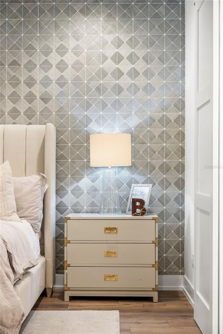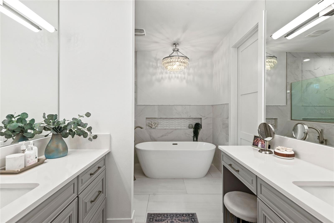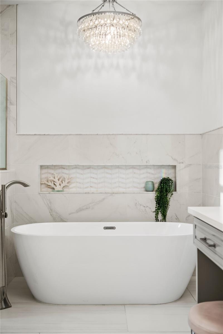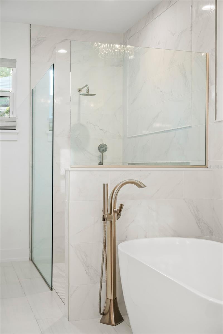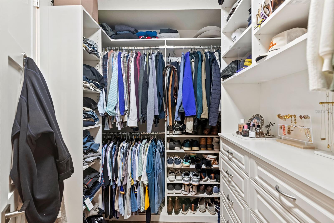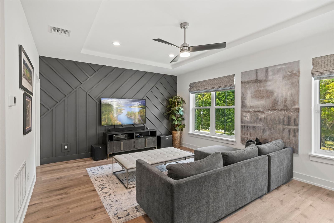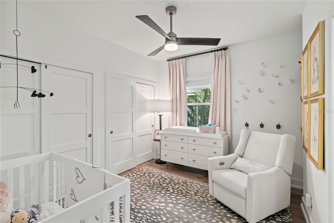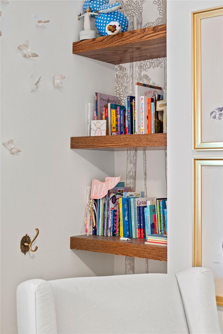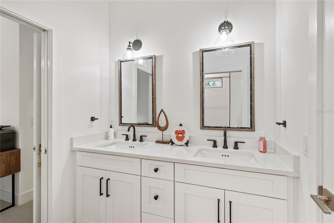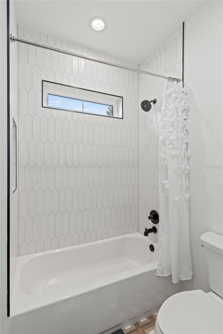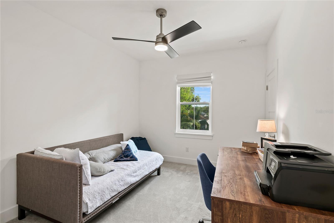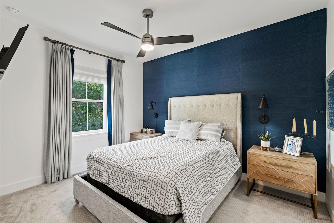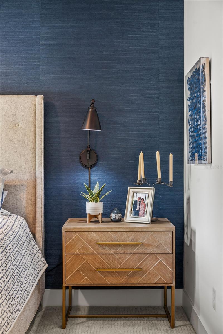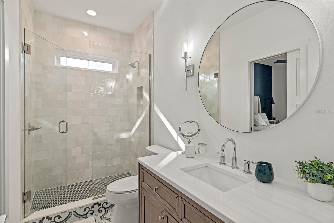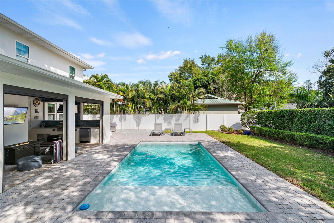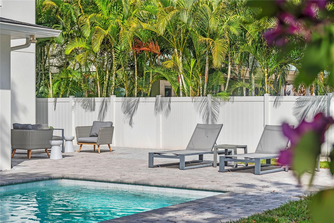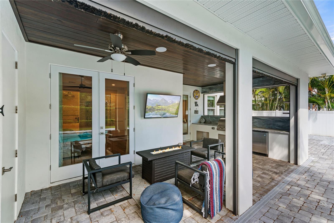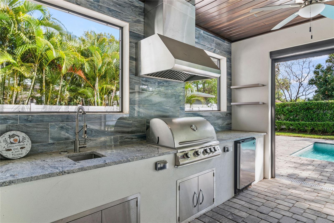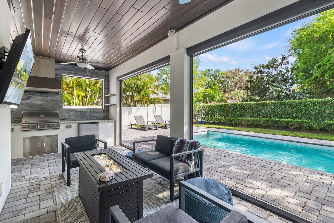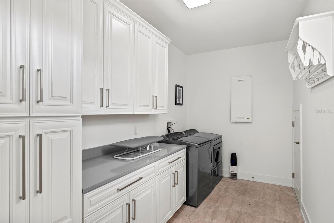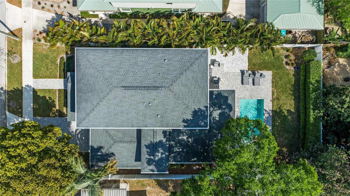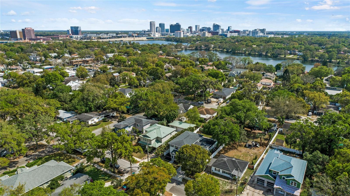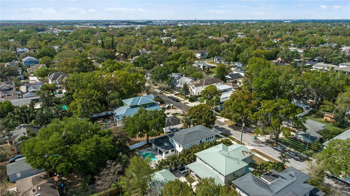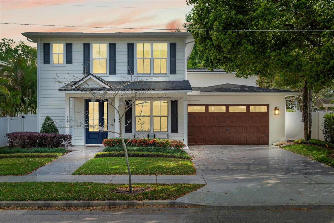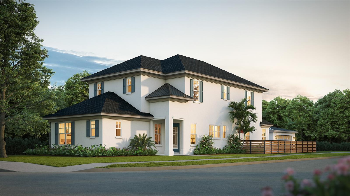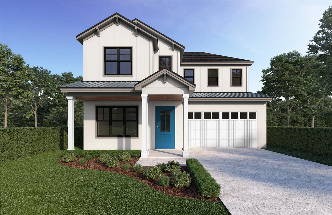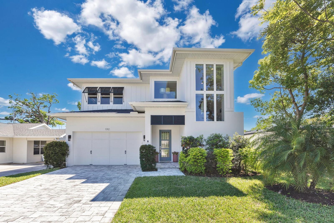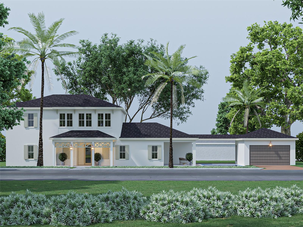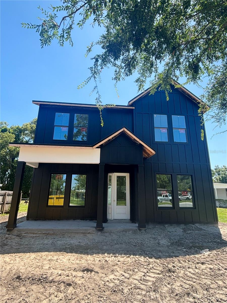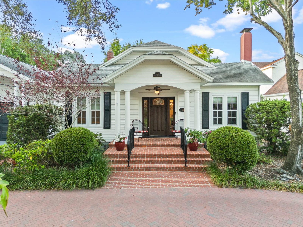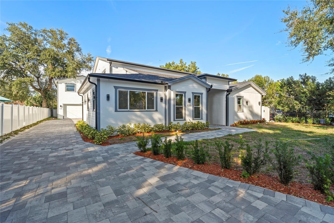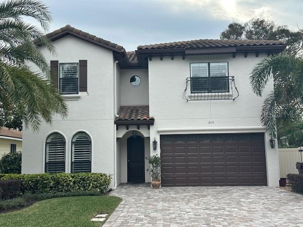900 Golfview Street, ORLANDO, FL 32804
Property Photos
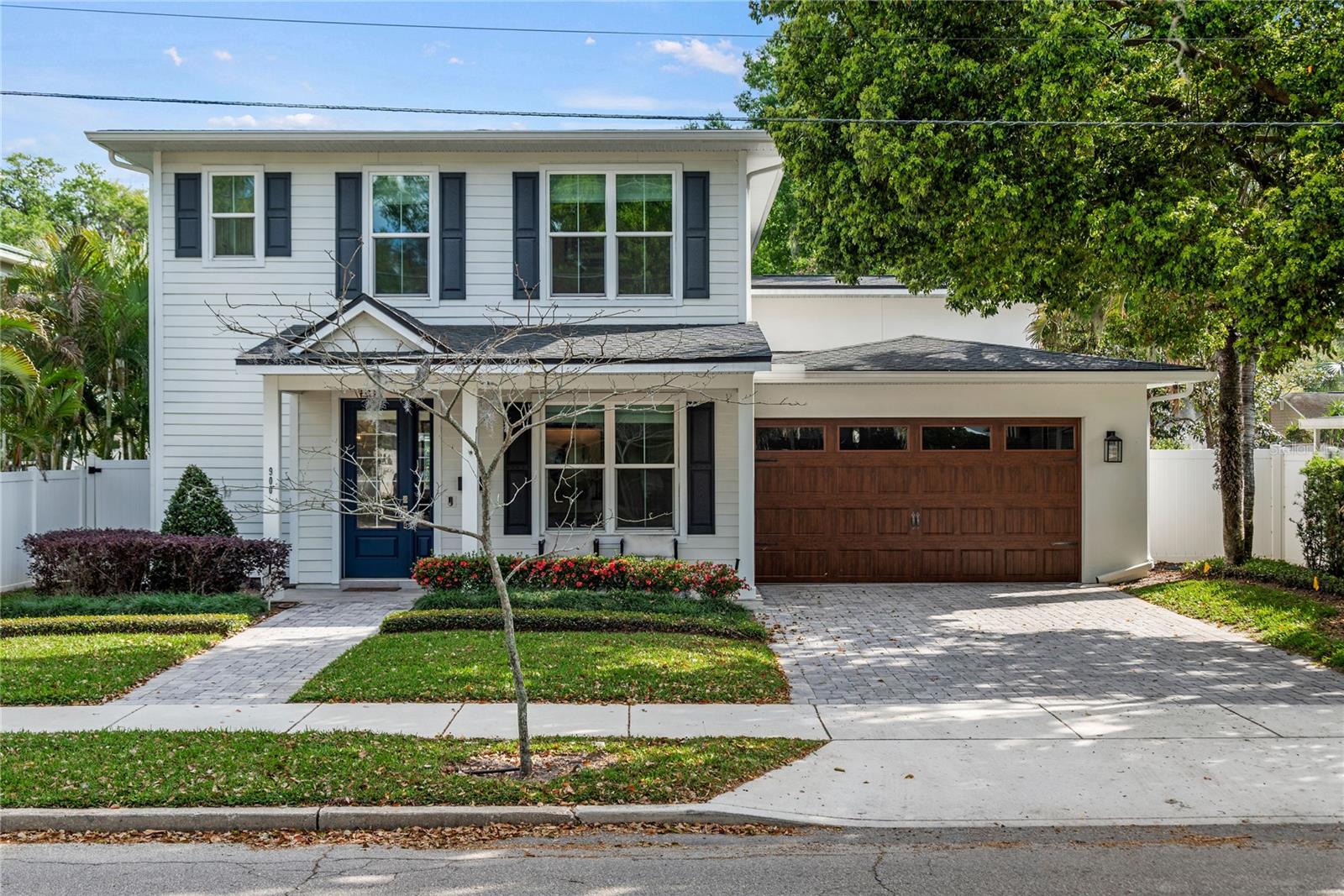
Would you like to sell your home before you purchase this one?
Priced at Only: $1,350,000
For more Information Call:
Address: 900 Golfview Street, ORLANDO, FL 32804
Property Location and Similar Properties






- MLS#: O6286663 ( Residential )
- Street Address: 900 Golfview Street
- Viewed: 39
- Price: $1,350,000
- Price sqft: $388
- Waterfront: No
- Year Built: 2020
- Bldg sqft: 3479
- Bedrooms: 4
- Total Baths: 4
- Full Baths: 3
- 1/2 Baths: 1
- Garage / Parking Spaces: 2
- Days On Market: 19
- Additional Information
- Geolocation: 28.5636 / -81.392
- County: ORANGE
- City: ORLANDO
- Zipcode: 32804
- Subdivision: Gilbert Terrace
- Elementary School: Lake Silver Elem
- Middle School: College Park Middle
- High School: Edgewater High
- Provided by: KELLER WILLIAMS REALTY AT THE PARKS
- Contact: Wayne Caneza
- 407-629-4420

- DMCA Notice
Description
Your Dream Home Awaits in College Park!
Nestled in the highly coveted College Park neighborhood of Orlando, this breathtaking 4 bedroom, 3.5 bathroom pool home offers unparalleled charm and comfort. Set on an expansive, oversized lotone of the rare gems in the areathis home is a must see.
From the meticulously crafted exterior to the thoughtfully designed interior, every detail of this home exudes elegance. The open concept floor plan seamlessly blends the kitchen, dining, and living areas, creating a spacious flow perfect for both entertaining and everyday living. The oversized kitchen island serves as a central gathering spotideal for preparing meals, casual family dinners, or hosting guests, all while enjoying the warmth of the living room's cozy fireplace.
The luxurious primary suite, conveniently located on the first floor, features a generous walk in closet and a spa like bathroom with a freestanding tubyour perfect retreat after a long day.
Step outside to discover an entertainers paradise: a stunning summer kitchen, sparkling pool, and a convenient half bath for outdoor guests. Upstairs, you'll find three additional spacious bedrooms and an open loft areaperfect for game nights, family hangouts, or creative space.
Also take advantage of the walkable neighborhood with multiple near by parks, retail, shops, and restaurants!
Dont miss the chance to call this extraordinary property home. Schedule a tour today!
Description
Your Dream Home Awaits in College Park!
Nestled in the highly coveted College Park neighborhood of Orlando, this breathtaking 4 bedroom, 3.5 bathroom pool home offers unparalleled charm and comfort. Set on an expansive, oversized lotone of the rare gems in the areathis home is a must see.
From the meticulously crafted exterior to the thoughtfully designed interior, every detail of this home exudes elegance. The open concept floor plan seamlessly blends the kitchen, dining, and living areas, creating a spacious flow perfect for both entertaining and everyday living. The oversized kitchen island serves as a central gathering spotideal for preparing meals, casual family dinners, or hosting guests, all while enjoying the warmth of the living room's cozy fireplace.
The luxurious primary suite, conveniently located on the first floor, features a generous walk in closet and a spa like bathroom with a freestanding tubyour perfect retreat after a long day.
Step outside to discover an entertainers paradise: a stunning summer kitchen, sparkling pool, and a convenient half bath for outdoor guests. Upstairs, you'll find three additional spacious bedrooms and an open loft areaperfect for game nights, family hangouts, or creative space.
Also take advantage of the walkable neighborhood with multiple near by parks, retail, shops, and restaurants!
Dont miss the chance to call this extraordinary property home. Schedule a tour today!
Payment Calculator
- Principal & Interest -
- Property Tax $
- Home Insurance $
- HOA Fees $
- Monthly -
Features
Building and Construction
- Covered Spaces: 0.00
- Exterior Features: Irrigation System, Lighting, Outdoor Grill, Outdoor Kitchen, Private Mailbox
- Flooring: Wood
- Living Area: 3034.00
- Roof: Shingle
School Information
- High School: Edgewater High
- Middle School: College Park Middle
- School Elementary: Lake Silver Elem
Garage and Parking
- Garage Spaces: 2.00
- Open Parking Spaces: 0.00
Eco-Communities
- Pool Features: Deck, In Ground
- Water Source: Public
Utilities
- Carport Spaces: 0.00
- Cooling: Central Air
- Heating: Electric
- Sewer: Public Sewer
- Utilities: BB/HS Internet Available, Cable Available, Electricity Connected, Natural Gas Connected
Finance and Tax Information
- Home Owners Association Fee: 0.00
- Insurance Expense: 0.00
- Net Operating Income: 0.00
- Other Expense: 0.00
- Tax Year: 2024
Other Features
- Appliances: Bar Fridge, Convection Oven, Cooktop, Dishwasher, Disposal, Dryer, Electric Water Heater, Exhaust Fan, Freezer, Ice Maker, Microwave, Refrigerator, Washer, Wine Refrigerator
- Country: US
- Interior Features: Ceiling Fans(s), Kitchen/Family Room Combo, Open Floorplan, Primary Bedroom Main Floor, Skylight(s), Solid Wood Cabinets, Stone Counters, Thermostat, Walk-In Closet(s), Wet Bar, Window Treatments
- Legal Description: GILBERT TERRACE O/111 W 30 FT LOT 3 & E32 FT LOT 4 BLK B
- Levels: Two
- Area Major: 32804 - Orlando/College Park
- Occupant Type: Owner
- Parcel Number: 23-22-29-2980-02-031
- Views: 39
- Zoning Code: R-1A/T
Similar Properties
Nearby Subdivisions
Adair Park
Anderson Park
Ardsley Manor
Biltmore Shores Sec 01
Biltmore Shores Sec 02
Boardmans Add
Bonita Park
College Park
College Park Fourth Add
College Park Second Add
College Park Third Add
Country Club Add
Crestwood Estates
Dowd Park
Dubsdread Add
Edgewater Heights 02
Edgewater Manor
Fairvilla Park
Gilbert Terrace
Golfview
Henderson Shores
Hillcrest Heights 2nd Add
Interlaken Add
Interlaken Shores
Ivanhoe Terrace
Lingane Sub
Midway Add
Miramar Place
Neva Court
Piney Woods
Princeton Court
Repass Sub
Rosemere
Rosemere Annex
Schultz Estates
Shady Lane Terrace
Sunshine Gardens
Sunshine Gardens 1st Add
Verge Bonita Place
Verge Helen Minor Subdivision
Yates Sub
Contact Info
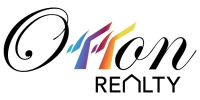
- Eddie Otton, ABR,Broker,CIPS,GRI,PSA,REALTOR ®,e-PRO
- Mobile: 407.427.0880
- eddie@otton.us



