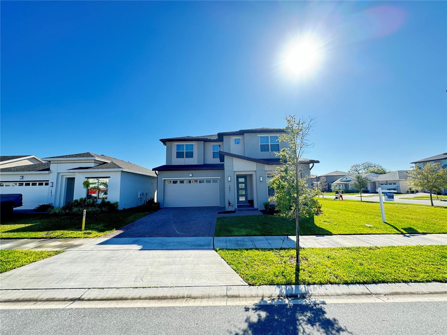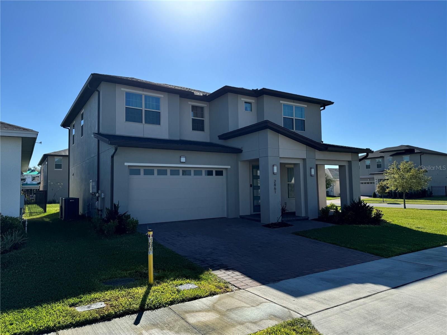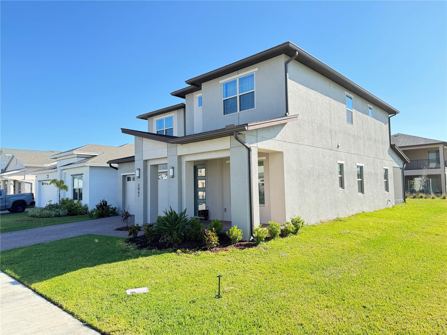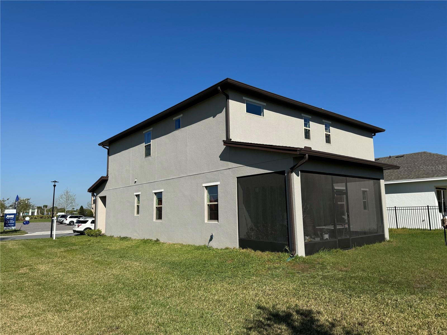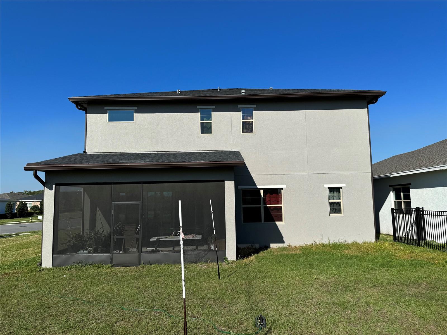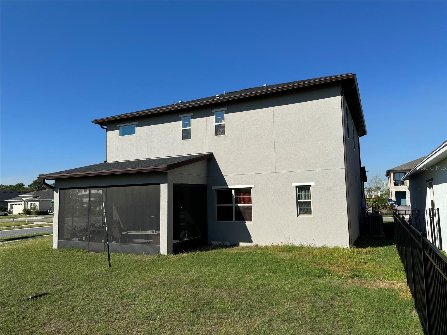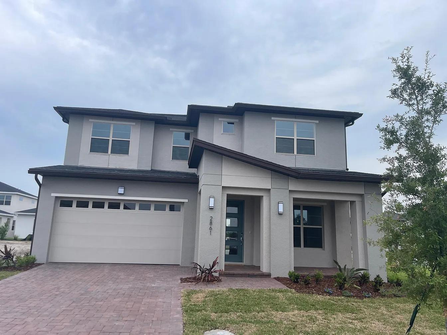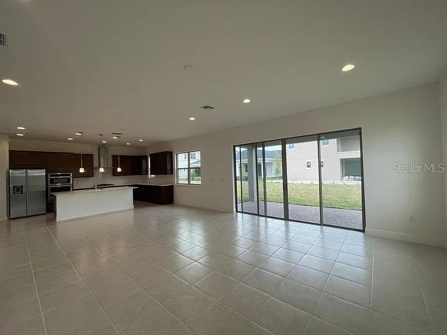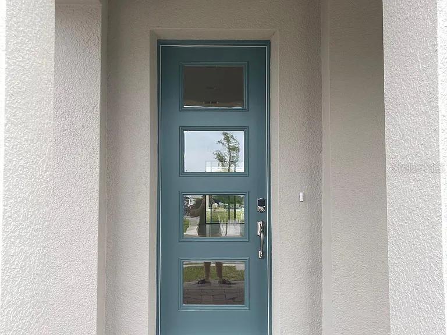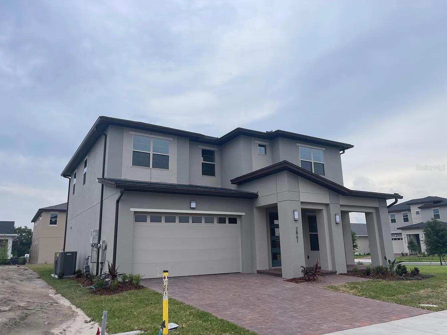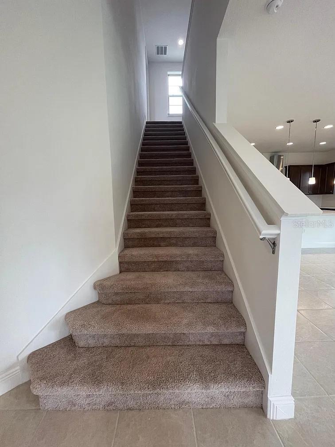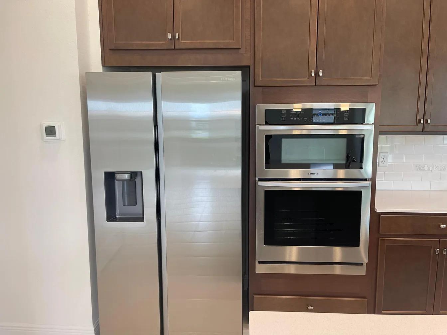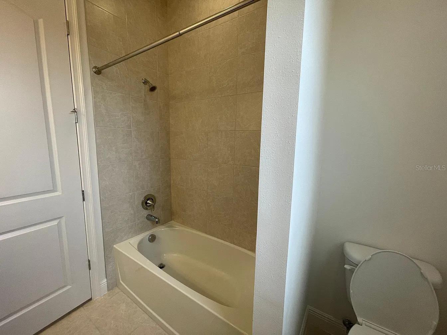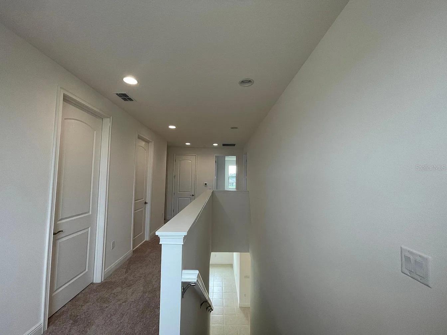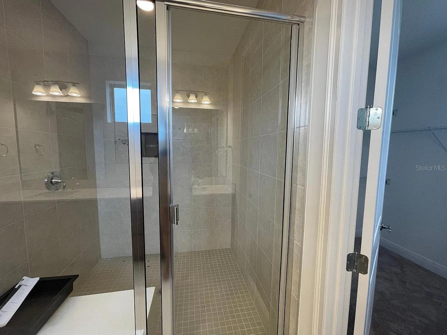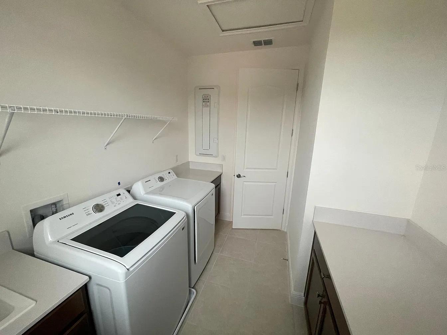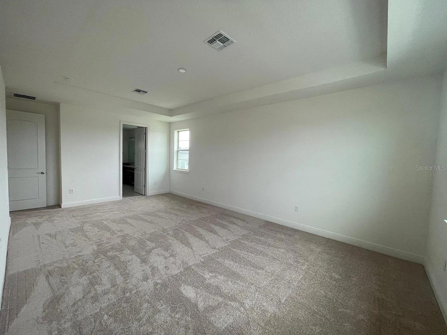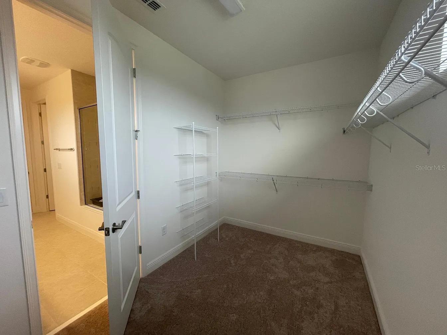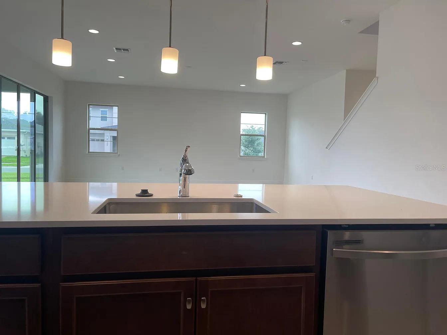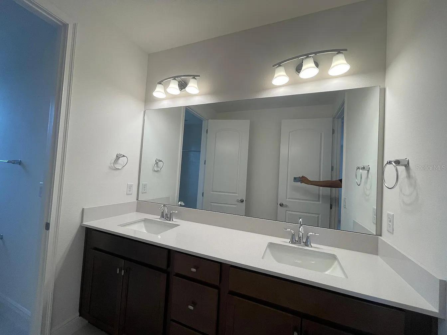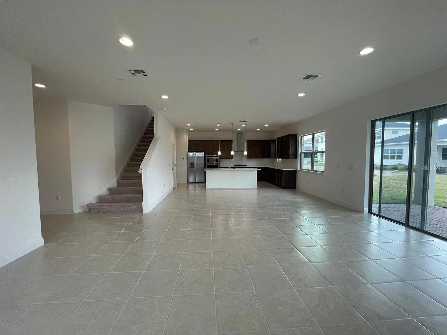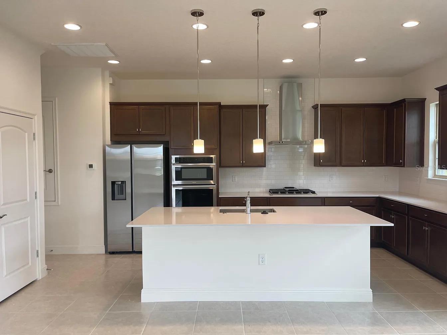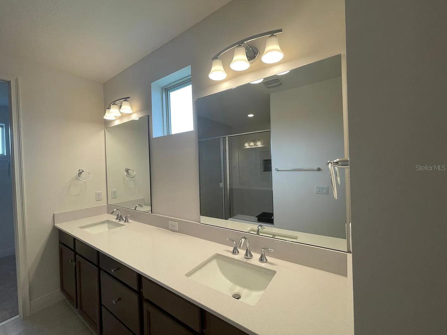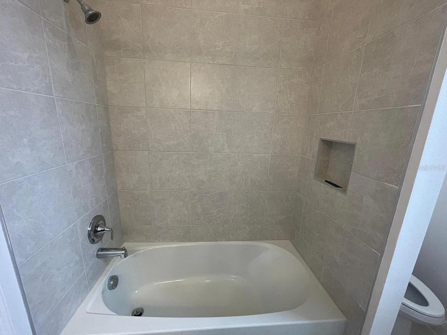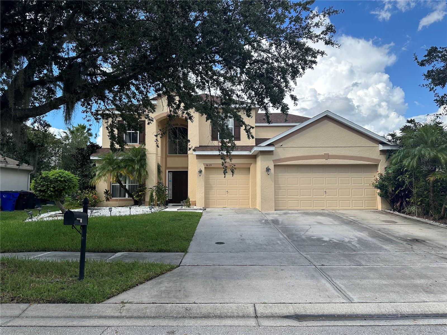2861 Willowseed Lane, ST CLOUD, FL 34772
Property Photos
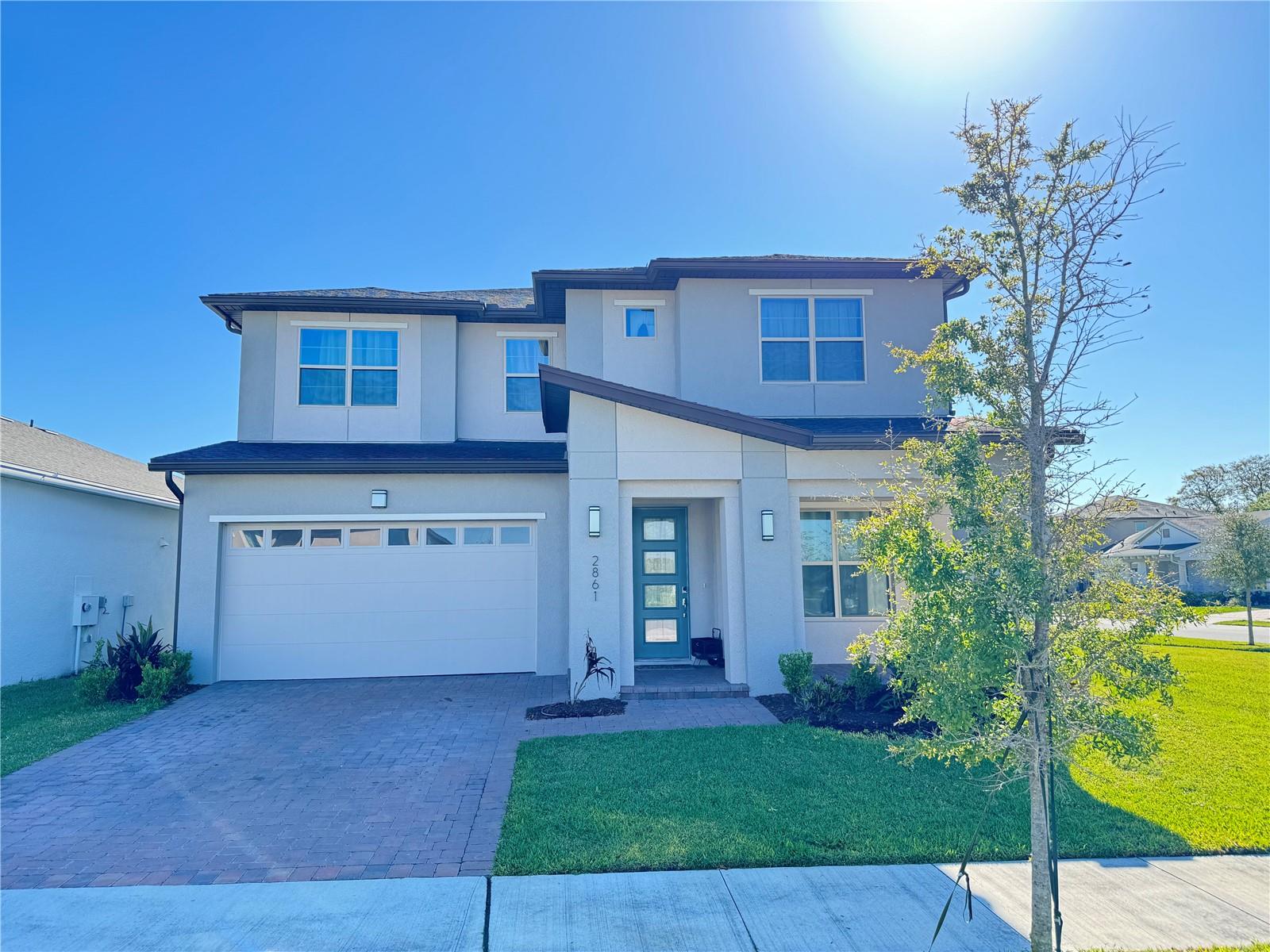
Would you like to sell your home before you purchase this one?
Priced at Only: $634,000
For more Information Call:
Address: 2861 Willowseed Lane, ST CLOUD, FL 34772
Property Location and Similar Properties






- MLS#: O6289945 ( Residential )
- Street Address: 2861 Willowseed Lane
- Viewed: 9
- Price: $634,000
- Price sqft: $170
- Waterfront: No
- Year Built: 2023
- Bldg sqft: 3727
- Bedrooms: 5
- Total Baths: 3
- Full Baths: 3
- Garage / Parking Spaces: 2
- Days On Market: 20
- Additional Information
- Geolocation: 28.214 / -81.2298
- County: OSCEOLA
- City: ST CLOUD
- Zipcode: 34772
- Subdivision: Twin Lakes Ph 8
- Provided by: LPT REALTY, LLC
- Contact: James Bessinger, III
- 877-366-2213

- DMCA Notice
Description
Introducing the Woodmere II Model Home by Jones Homes USA! This exceptional 2,951 square foot, two story home offers 5 bedrooms, 3 bathrooms, and a 2 car garage, designed for modern living with high end upgrades throughout. Situated on a prime homesite with breathtaking water views, this home also boasts stunning views of the community pool and clubhouse, providing a resort style atmosphere right from your doorstep.
Step inside to discover soaring 10 foot ceilings with elegant tray ceilings, 8 foot interior and exterior doors, and an open concept layout that maximizes space and natural light. The gourmet kitchen is a chefs dream, featuring premium appliances, custom cabinetry, an oversized island, and stylish finishesperfect for entertaining. The luxurious owners suite offers a private retreat with a spa inspired bathroom and a spacious walk in closet.
Additional highlights include a covered lanai, energy efficient features, and a thoughtfully designed floor plan that blends functionality with elegance. Located in a sought after community with resort style amenities, this home is a must see. Dont miss your chance to own this exquisite residenceschedule your private tour today!
Description
Introducing the Woodmere II Model Home by Jones Homes USA! This exceptional 2,951 square foot, two story home offers 5 bedrooms, 3 bathrooms, and a 2 car garage, designed for modern living with high end upgrades throughout. Situated on a prime homesite with breathtaking water views, this home also boasts stunning views of the community pool and clubhouse, providing a resort style atmosphere right from your doorstep.
Step inside to discover soaring 10 foot ceilings with elegant tray ceilings, 8 foot interior and exterior doors, and an open concept layout that maximizes space and natural light. The gourmet kitchen is a chefs dream, featuring premium appliances, custom cabinetry, an oversized island, and stylish finishesperfect for entertaining. The luxurious owners suite offers a private retreat with a spa inspired bathroom and a spacious walk in closet.
Additional highlights include a covered lanai, energy efficient features, and a thoughtfully designed floor plan that blends functionality with elegance. Located in a sought after community with resort style amenities, this home is a must see. Dont miss your chance to own this exquisite residenceschedule your private tour today!
Payment Calculator
- Principal & Interest -
- Property Tax $
- Home Insurance $
- HOA Fees $
- Monthly -
Features
Building and Construction
- Covered Spaces: 0.00
- Exterior Features: Irrigation System, Lighting, Rain Gutters, Sliding Doors
- Flooring: Carpet, Ceramic Tile
- Living Area: 2951.00
- Roof: Shingle
Garage and Parking
- Garage Spaces: 2.00
- Open Parking Spaces: 0.00
Eco-Communities
- Water Source: Public
Utilities
- Carport Spaces: 0.00
- Cooling: Central Air
- Heating: Electric
- Pets Allowed: Yes
- Sewer: Public Sewer
- Utilities: Cable Connected, Electricity Connected, Phone Available, Public, Sewer Connected, Street Lights, Underground Utilities, Water Connected
Finance and Tax Information
- Home Owners Association Fee: 243.00
- Insurance Expense: 0.00
- Net Operating Income: 0.00
- Other Expense: 0.00
- Tax Year: 2024
Other Features
- Appliances: Built-In Oven, Cooktop, Dishwasher, Disposal, Dryer, Electric Water Heater, Exhaust Fan, Freezer, Microwave, Range Hood, Refrigerator, Washer
- Association Name: The Reserve at Twin Lakes Homeowners Association
- Country: US
- Interior Features: Eat-in Kitchen, High Ceilings, Kitchen/Family Room Combo, Living Room/Dining Room Combo, Open Floorplan, PrimaryBedroom Upstairs, Stone Counters, Thermostat, Tray Ceiling(s), Walk-In Closet(s)
- Legal Description: TWIN LAKES PH 8 PB 31 PGS 8-14 LOT 1107
- Levels: Two
- Area Major: 34772 - St Cloud (Narcoossee Road)
- Occupant Type: Tenant
- Parcel Number: 20-26-31-5265-0001-1107
- Zoning Code: RESI
Similar Properties
Nearby Subdivisions
Briarwood Estates
Bristol Cove At Deer Creek Ph
Camelot
Canoe Creek Estates
Canoe Creek Estates Ph 6
Canoe Creek Lakes
Canoe Creek Lakes Add
Canoe Creek Woods
Canoe Creek Woods Unt 11
Cross Creek Estates
Crystal Creek
Cypress Point
Cypress Preserve
Deer Run Estates
Del Webb Twin Lakes
Eagle Meadow
Eden At Crossprairie
Esprit Ph 01
Esprit Ph 1
Estates At Southern Vista Pine
Fawn Meadows At Deer Creek Ph
Gramercy Farms Ph 1
Gramercy Farms Ph 4
Gramercy Farms Ph 8
Gramercy Farms Ph 9b
Hanover Lakes
Hanover Lakes Ph 1
Hanover Lakes Ph 2
Hanover Lakes Ph 3
Hanover Lakes Ph 4
Havenfield At Cross Prairie
Indian Lakes
Indian Lakes Ph 5 6
Indian Lakes Ph 7
Keystone Pointe Ph 2
Kissimmee Park
Mallard Pond Ph 1
Mallard Pond Ph 4b
Northwest Lakeside Groves
Northwest Lakeside Groves Ph 1
Northwest Lakeside Groves Ph 2
Oakley Place
Old Hickory
Old Hickory Ph 1 2
Old Hickory Ph 3
Old Hickory Ph 4
Portofino Vista
Quail Wood
Reserve At Pine Tree
S L I C
Sawgrass
Southern Pines
Southern Pines Ph 4
Southern Pines Ph 5
St Cloud Manor Village
Stevens Plantation
Sweetwater Creek
The Meadow At Crossprairie
The Meadow At Crossprairie Bun
The Reserve At Twin Lakes
Twin Lakes
Twin Lakes Ph 1
Twin Lakes Ph 2a2b
Twin Lakes Ph 8
Tymber Cove
Villagio
Whaleys Creek Ph 1
Whaleys Creek Ph 2
Contact Info
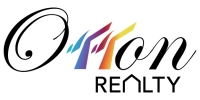
- Eddie Otton, ABR,Broker,CIPS,GRI,PSA,REALTOR ®,e-PRO
- Mobile: 407.427.0880
- eddie@otton.us



