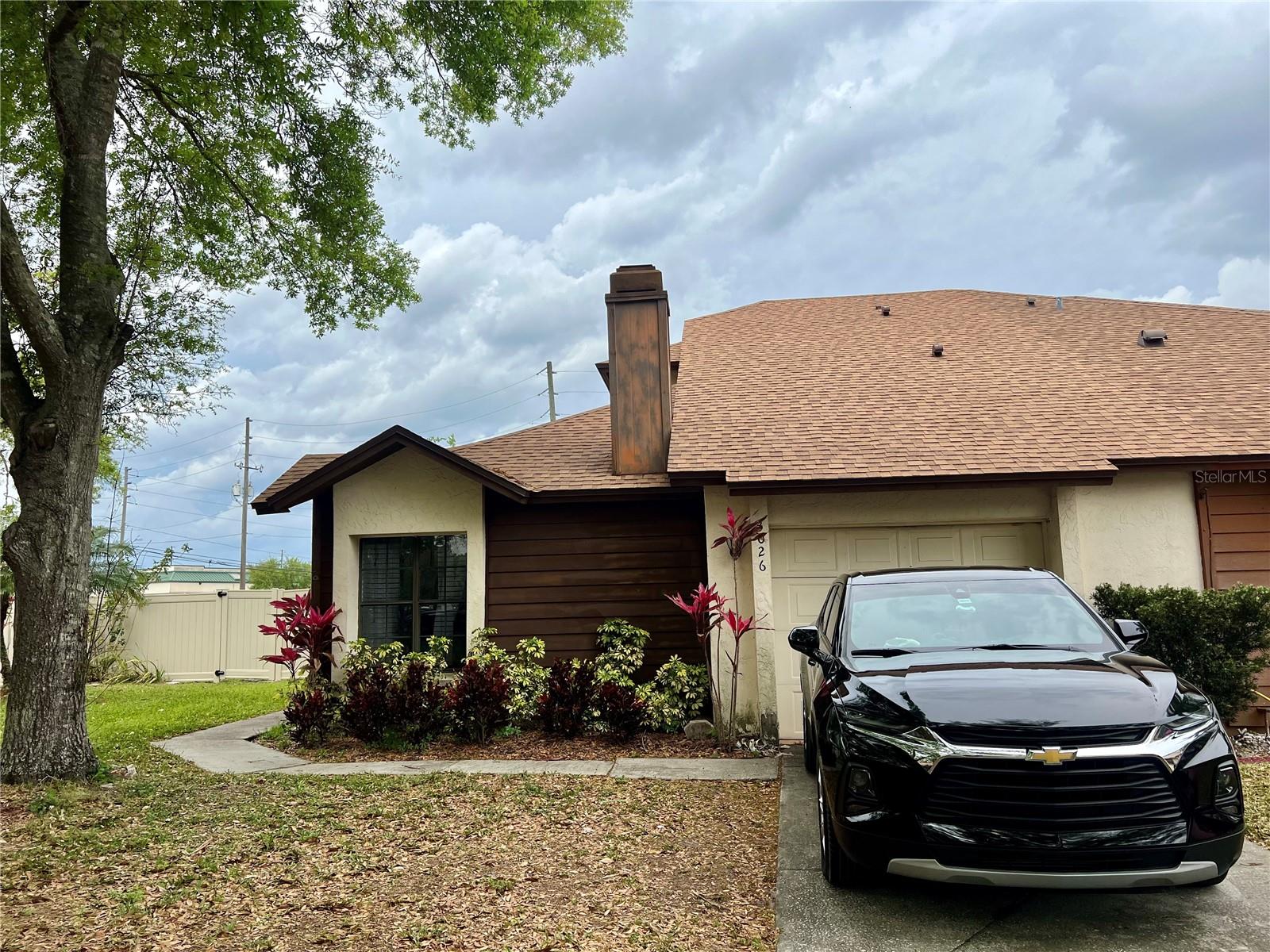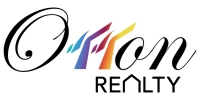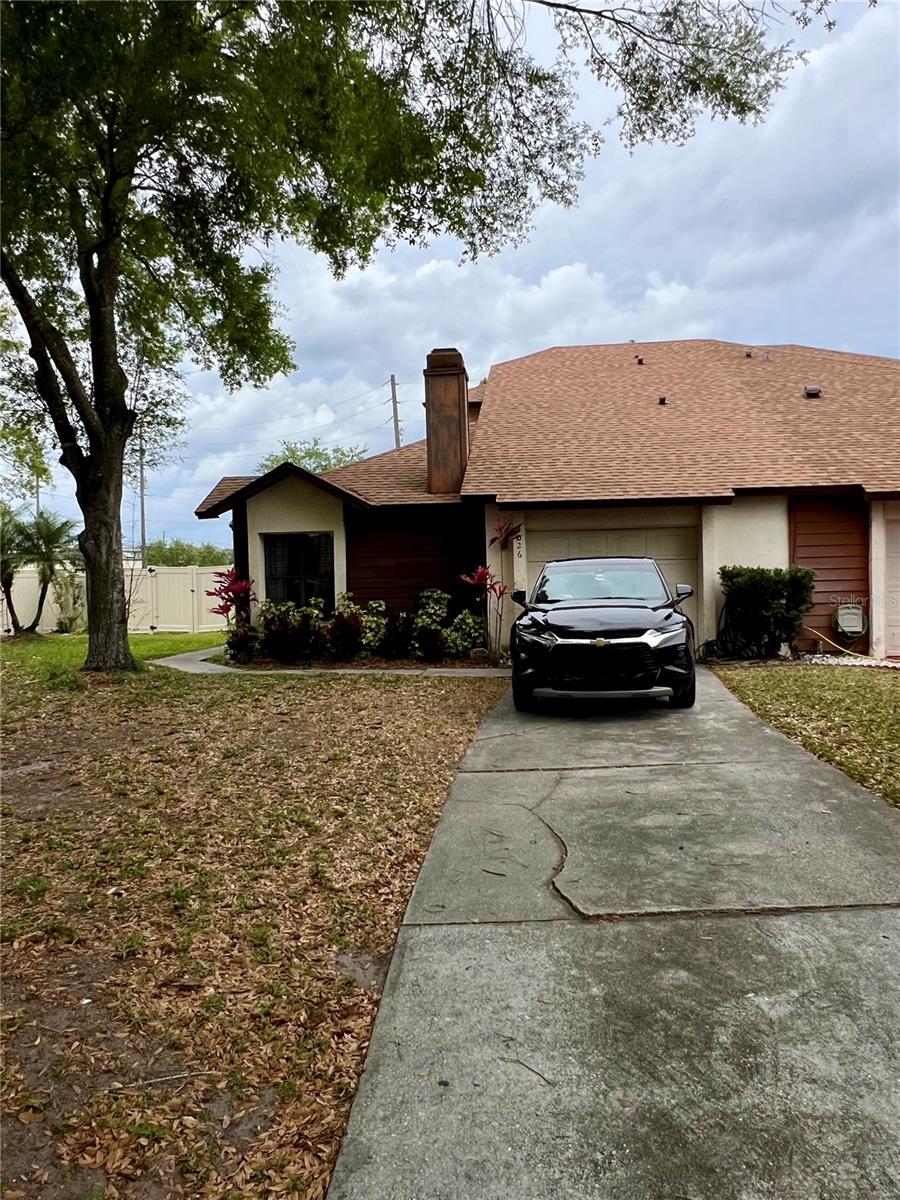3026 Pigeon Hawk Court, ORLANDO, FL 32829
Property Photos

Would you like to sell your home before you purchase this one?
Priced at Only: $275,000
For more Information Call:
Address: 3026 Pigeon Hawk Court, ORLANDO, FL 32829
Property Location and Similar Properties






- MLS#: O6290371 ( Residential )
- Street Address: 3026 Pigeon Hawk Court
- Viewed: 29
- Price: $275,000
- Price sqft: $177
- Waterfront: No
- Year Built: 1990
- Bldg sqft: 1557
- Bedrooms: 2
- Total Baths: 2
- Full Baths: 2
- Garage / Parking Spaces: 1
- Days On Market: 40
- Additional Information
- Geolocation: 28.5083 / -81.2686
- County: ORANGE
- City: ORLANDO
- Zipcode: 32829
- Subdivision: Hawks Landing
- Elementary School: Hidden Oaks Elem
- Middle School: Liberty
- High School: Colonial
- Provided by: SIERRA REALTY GROUP LLC
- Contact: Milscent Julssaint
- 407-557-3119

- DMCA Notice
Description
Welcome to 3026 Pigeon Hawk Ct located in the heart of Orlando, FL. This duplex, 2 bedrooms and 2 bathrooms is a perfect home for first time homebuyers, or investors looking to add to their portfolio. The home features an eat in kitchen space, with a separate living room/ dining room combo, and a generous size pantry. The home boasts two generous size bedrooms. Upstairs is where you find the primary bedroom which features a walk in closet and the primary bathroom. Downstairs is bedroom number 2 and the second bathroom. The home features a 1 car garage and a driveway long enough to park multiple cars. The fenced backyard is perfect for outdoor activities and provides privacy. The AC was replaced in 2021 and the roof was replaced in 2023. Do not miss this opportunity to make this home under 300k yours.
Description
Welcome to 3026 Pigeon Hawk Ct located in the heart of Orlando, FL. This duplex, 2 bedrooms and 2 bathrooms is a perfect home for first time homebuyers, or investors looking to add to their portfolio. The home features an eat in kitchen space, with a separate living room/ dining room combo, and a generous size pantry. The home boasts two generous size bedrooms. Upstairs is where you find the primary bedroom which features a walk in closet and the primary bathroom. Downstairs is bedroom number 2 and the second bathroom. The home features a 1 car garage and a driveway long enough to park multiple cars. The fenced backyard is perfect for outdoor activities and provides privacy. The AC was replaced in 2021 and the roof was replaced in 2023. Do not miss this opportunity to make this home under 300k yours.
Payment Calculator
- Principal & Interest -
- Property Tax $
- Home Insurance $
- HOA Fees $
- Monthly -
Features
Building and Construction
- Covered Spaces: 0.00
- Exterior Features: Sidewalk
- Flooring: Ceramic Tile, Laminate
- Living Area: 1249.00
- Roof: Shingle
School Information
- High School: Colonial High
- Middle School: Liberty Middle
- School Elementary: Hidden Oaks Elem
Garage and Parking
- Garage Spaces: 1.00
- Open Parking Spaces: 0.00
Eco-Communities
- Water Source: Public
Utilities
- Carport Spaces: 0.00
- Cooling: Central Air
- Heating: Central, Electric
- Pets Allowed: Cats OK, Dogs OK
- Sewer: Public Sewer
- Utilities: Cable Connected, Electricity Connected, Public
Finance and Tax Information
- Home Owners Association Fee: 99.00
- Insurance Expense: 0.00
- Net Operating Income: 0.00
- Other Expense: 0.00
- Tax Year: 2024
Other Features
- Appliances: Dishwasher, Disposal, Electric Water Heater, Range, Refrigerator
- Association Name: Vicki Lanci
- Association Phone: 407- 257-4558
- Country: US
- Interior Features: Cathedral Ceiling(s), Eat-in Kitchen, High Ceilings, Living Room/Dining Room Combo, Vaulted Ceiling(s), Walk-In Closet(s)
- Legal Description: HAWKS LANDING 21/68 LOT 24B
- Levels: Two
- Area Major: 32829 - Orlando/Chickasaw
- Occupant Type: Vacant
- Parcel Number: 12-23-30-3453-00-245
- Possession: Close Of Escrow
- Views: 29
- Zoning Code: R-2
Nearby Subdivisions
Bradfordt Park Ph 01
Chickasaw Forest
Chickasaw Oaks Ph 02
Chickasaw Oaks Ph 03
Chickasaw Trails Ph 01
Everbe
Everbe 1st Amendment
Everbe 34s
Everbe Ph 1a
Hawks Landing
Horizonsvista Lakes Ph 03
Not On The List
Pinewood Reserve
Pinewood Reserve Ph 1
Pinewood Reserve Ph 2a
Pinewood Reserve Ph 2b
Sec 132330
Tivoli Woods Village A 51 67
Tivoli Woods Village B 51 74
Vista Lakes N11 Avon
Vista Lakes Village N1 Pembrok
Vista Lakes Village N15 Carlis
Vista Lakes Villages N8 N9 Ne
Vista Lakes Vlgs N16 N17 Win
Vista Lakes Vlgs N8 N9
Waterside Estates
Contact Info

- Eddie Otton, ABR,Broker,CIPS,GRI,PSA,REALTOR ®,e-PRO
- Mobile: 407.427.0880
- eddie@otton.us






















