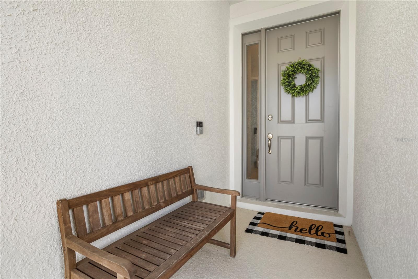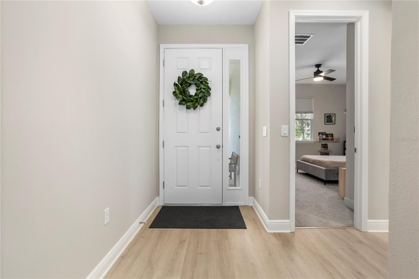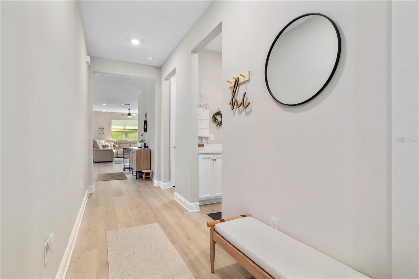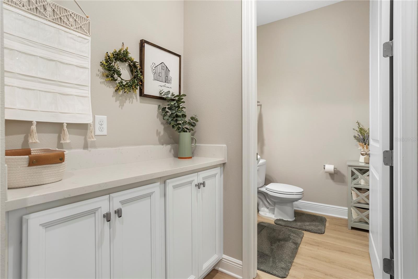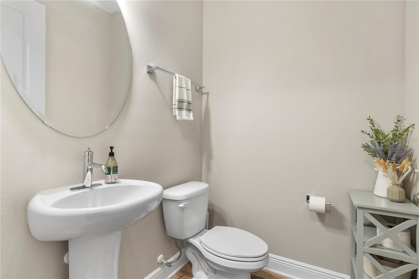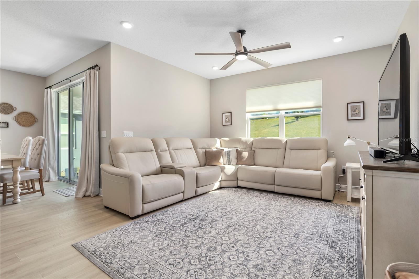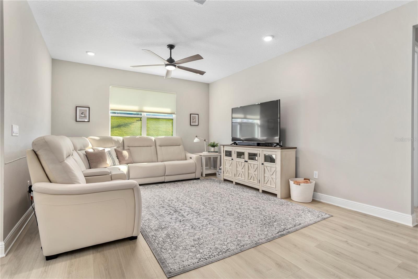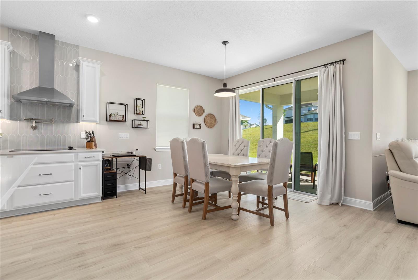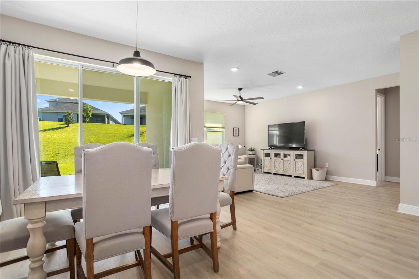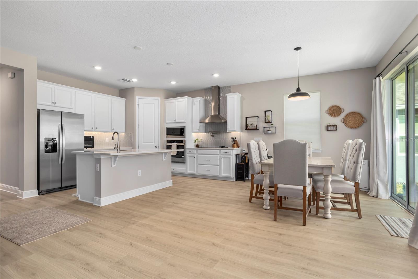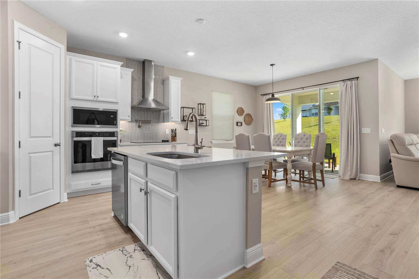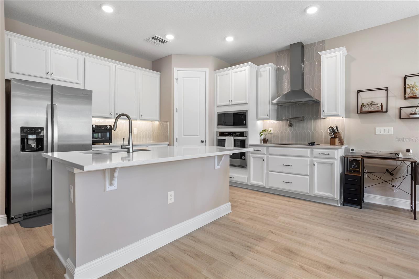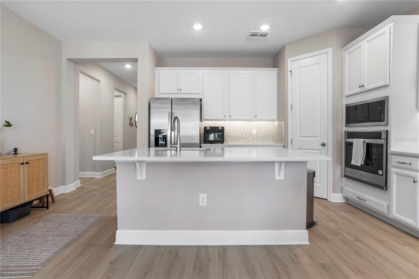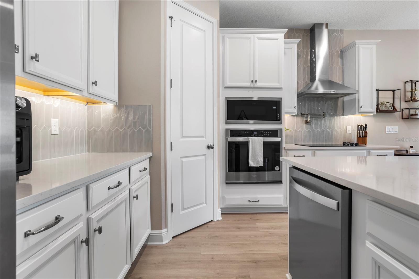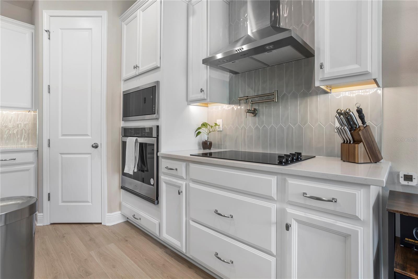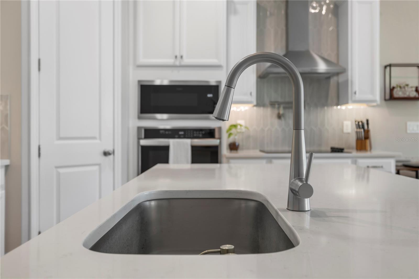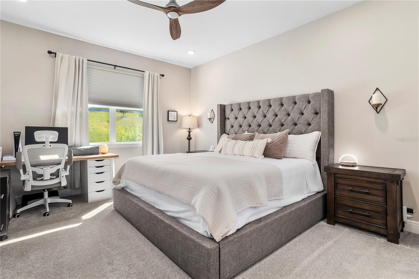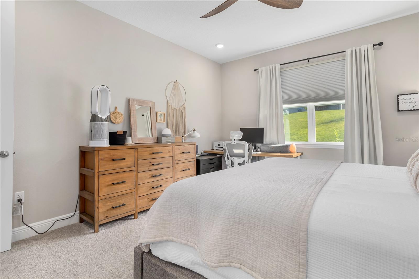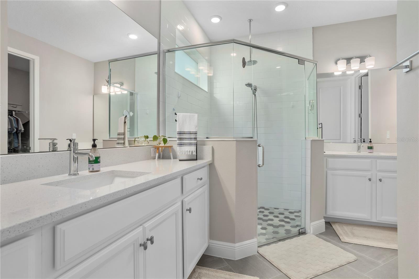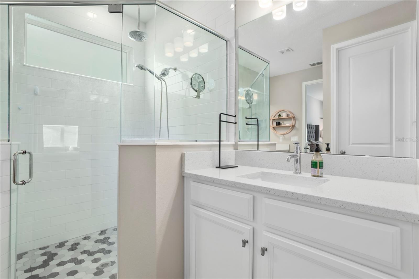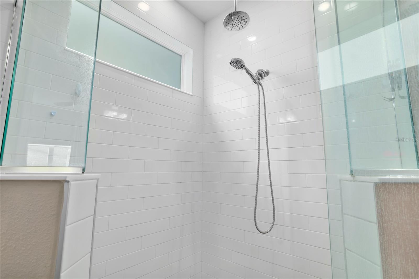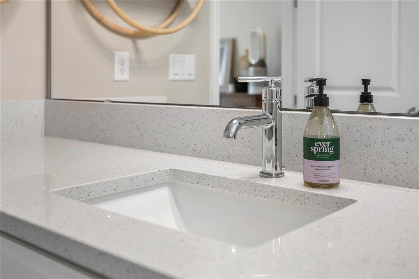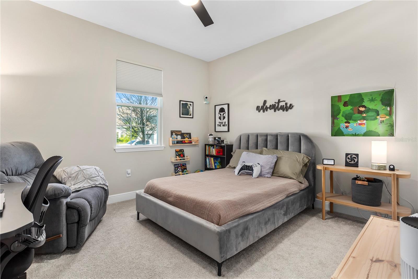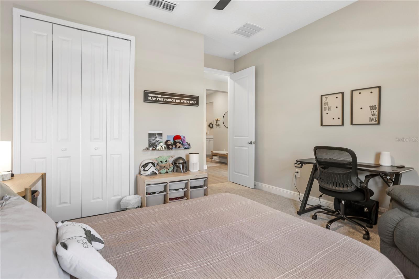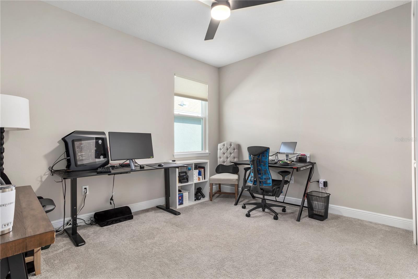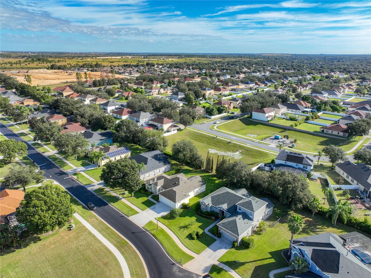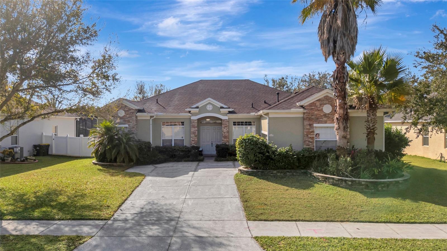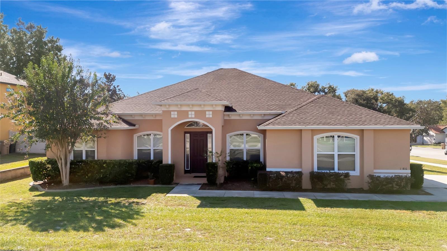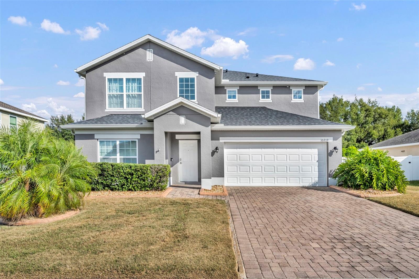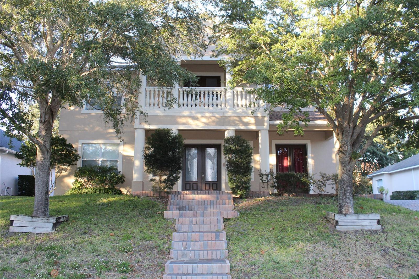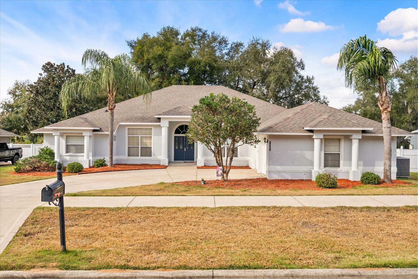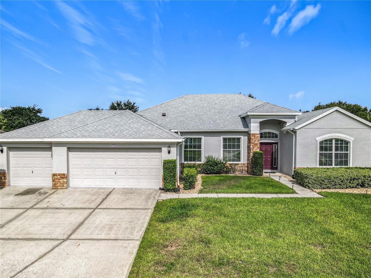4418 Lions Gate Avenue, CLERMONT, FL 34711
Active
Property Photos
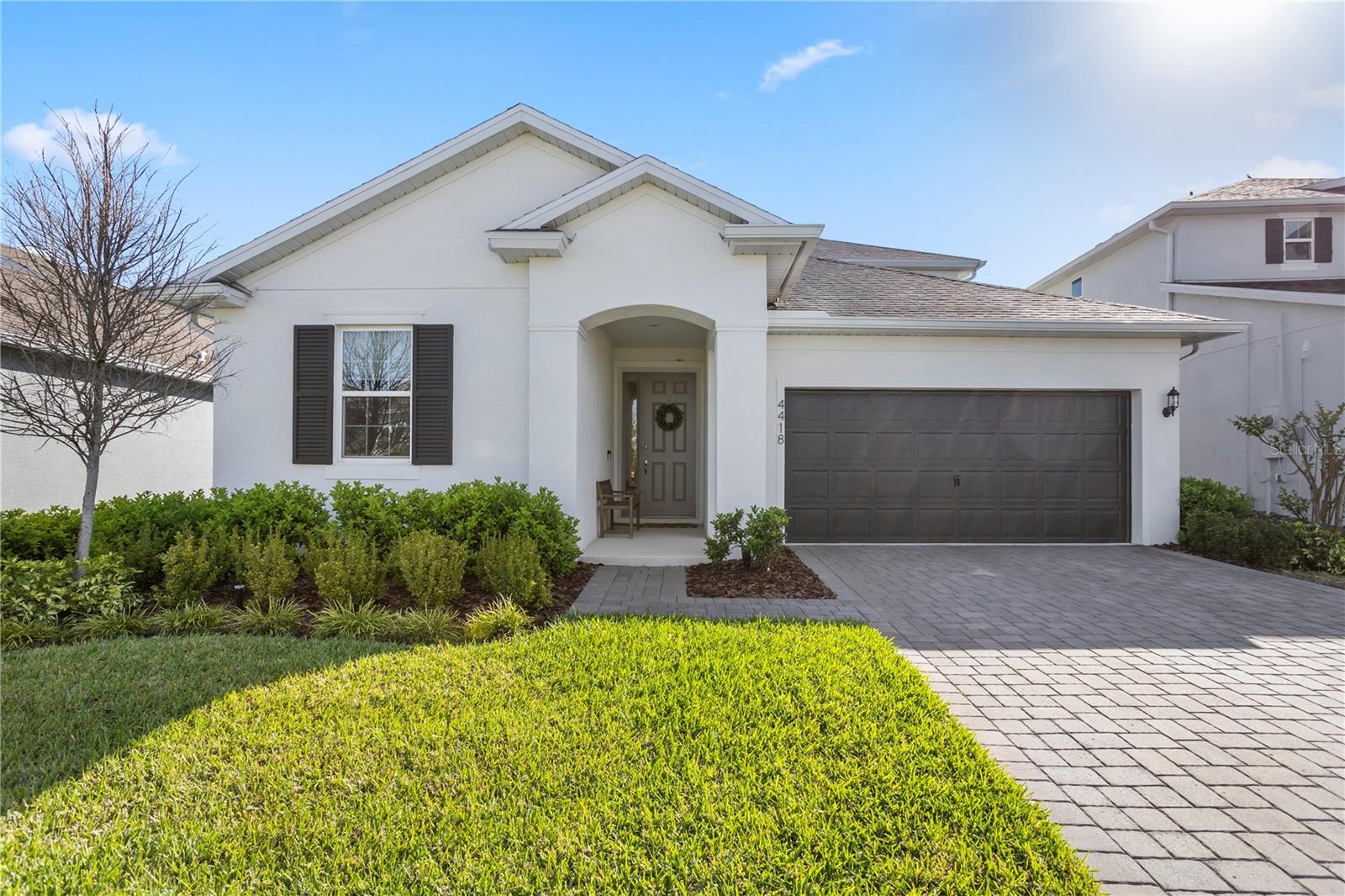
Would you like to sell your home before you purchase this one?
Priced at Only: $547,000
For more Information Call:
Address: 4418 Lions Gate Avenue, CLERMONT, FL 34711
Property Location and Similar Properties
- MLS#: O6290831 ( Residential )
- Street Address: 4418 Lions Gate Avenue
- Viewed: 227
- Price: $547,000
- Price sqft: $176
- Waterfront: No
- Year Built: 2023
- Bldg sqft: 3109
- Bedrooms: 3
- Total Baths: 4
- Full Baths: 3
- 1/2 Baths: 1
- Garage / Parking Spaces: 3
- Days On Market: 319
- Additional Information
- Geolocation: 28.4976 / -81.7086
- County: LAKE
- City: CLERMONT
- Zipcode: 34711
- Subdivision: Hartwood Lndg
- Elementary School: Sawgrass bay
- Middle School: Windy Hill
- High School: East Ridge
- Provided by: COMPASS FLORIDA LLC
- Contact: Mario Zendeli
- 407-203-9441

- DMCA Notice
-
DescriptionStep into the thoughtfully designed DreamFinders Lexington Plus Bonus floor plan, where clean modern lines meet comfort that actually works for everyday life. Located in the heart of Clermont, this home offers three spacious bedrooms, three and a half baths, and an oversized upstairs bonus room that easily adapts to your needs whether thats a second primary suite, media room, home office, or a quiet retreat to unwind. The open main living space feels light and inviting, creating an easy flow for both laid back evenings and hosting friends. The kitchen sits at the center of the home and truly delivers, featuring quartz countertops, stainless steel appliances, a walk in pantry, and a large island that naturally becomes the spot for morning coffee, casual meals, and conversation. Upstairs, the expansive bonus room includes its own walk in closet and full bath, giving you the flexibility to use the space exactly how you want. A dedicated laundry room with a built in drop zone adds everyday convenience, while the tandem three car garage offers plenty of room for vehicles, a golf cart, or extra storage perfect for an active Florida lifestyle. Out back, the generous yard is ready for whatever you envision, whether thats a future pool or simply enjoying the open space as it is. And when the Florida heat kicks in, the community pool is just a short walk away. Beautifully maintained with a clean, model like feel, this home blends modern design with warmth, flexibility, and livability making it easy to imagine yourself settling in and truly calling it home.
Payment Calculator
- Principal & Interest -
- Property Tax $
- Home Insurance $
- HOA Fees $
- Monthly -
Features
Building and Construction
- Covered Spaces: 0.00
- Exterior Features: Rain Gutters, Sidewalk, Sliding Doors
- Flooring: Carpet, Luxury Vinyl
- Living Area: 2477.00
- Roof: Shingle
Land Information
- Lot Features: City Limits, Landscaped, Sidewalk, Paved
School Information
- High School: East Ridge High
- Middle School: Windy Hill Middle
- School Elementary: Sawgrass bay Elementary
Garage and Parking
- Garage Spaces: 3.00
- Open Parking Spaces: 0.00
- Parking Features: Driveway, Garage Door Opener, Tandem
Eco-Communities
- Water Source: Public
Utilities
- Carport Spaces: 0.00
- Cooling: Central Air
- Heating: Central, Electric
- Pets Allowed: Yes
- Sewer: Public Sewer
- Utilities: BB/HS Internet Available, Electricity Available, Electricity Connected, Public, Sewer Available, Sewer Connected, Water Available, Water Connected
Amenities
- Association Amenities: Clubhouse, Pool
Finance and Tax Information
- Home Owners Association Fee: 431.00
- Insurance Expense: 0.00
- Net Operating Income: 0.00
- Other Expense: 0.00
- Tax Year: 2024
Other Features
- Appliances: Built-In Oven, Cooktop, Dishwasher, Disposal, Microwave
- Association Name: Krystal Soto
- Association Phone: 407-317-5252
- Country: US
- Furnished: Unfurnished
- Interior Features: Ceiling Fans(s), High Ceilings, Primary Bedroom Main Floor, Solid Surface Counters, Walk-In Closet(s)
- Legal Description: HARTWOOD LANDING PB 75 PG 22-32 LOT 149 ORB 6209 PG 263
- Levels: Two
- Area Major: 34711 - Clermont
- Occupant Type: Owner
- Parcel Number: 09-23-26-0100-000-14900
- Style: Florida
- Views: 227
Similar Properties
Nearby Subdivisions
16th Fairway Villas
Anderson Hills
Andersons U S G
Arrowhead Ph 03
Aurora Homes Sub
Barrington Estates
Beacon Ridge At Legends
Bella Lago
Bent Tree Ph I Sub
Bridgestone At Legends Ph Iii
Brighton At Kings Ridge Ph 02
Brighton At Kings Ridge Ph 03
Cambridge At Kings Ridge
Camphorwood Shores
Cashwell Minnehaha Shores
Clermont
Clermont Aberdeen At Kings Rid
Clermont Beacon Ridge At Legen
Clermont College Park Ph 01 Lt
Clermont College Park Ph 02b L
Clermont College Park Ph Iia L
Clermont Crest View
Clermont Emerald Lakes Coop Lt
Clermont Farms 12-23-25
Clermont Farms 122325
Clermont Hartwood Reserve Ph 0
Clermont Heritage Hills Ph 02
Clermont Highgate At Kings Rid
Clermont Indian Shores Rep Sub
Clermont Lakeview Pointe
Clermont Lincoln Heights Schoo
Clermont Magnolia Park Ph I Lt
Clermont North Ridge Ph 01 Tr
Clermont Nottingham At Legends
Clermont Oak View
Clermont Pinecrest
Clermont Regency Hills Ph 03 L
Clermont Shady Nook
Clermont Shores First Add
Clermont Skyridge Valley Ph 02
Clermont Skyridge Valley Ph 03
Clermont Somerset Estates
Clermont South Lake Forest Sub
Clermont Summit Greens Ph 02a
Clermont Summit Greens Ph 02b
Clermont Summit Greens Ph 02d
Clermont Tower Grove Sub
College Park Ph 02b
Crescent Cove Dev
Crescent West Sub
Crestview
Crestview Ph Ii
Crestview Ph Ii A Rep
Crestview Phase Ii
Crown Pointe Sub
Crystal Cove
East Lake Estates
Featherstones Replatcaywood
Florence Lake Ridge Sub
Foxchase
Greater Hills Ph 03 Tr A B
Greater Hills Ph 04
Greater Pines Ph 06
Greater Pines Ph 10
Greater Pines Ph 2
Greater Pines Ph I Sub
Groveland Farms 272225
Hartwood Landing
Hartwood Lndg
Hartwood Reserve Ph 01
Hartwood Reserve Ph 02
Harvest Landing
Harvest Lndg
Heritage Hills
Heritage Hills Ph 01
Heritage Hills Ph 02
Heritage Hills Ph 4a
Heritage Hills Ph 4b
Heritage Hills Ph 5b
Heritage Hills Ph 6a
Heritage Hills Ph 6b
Highland Groves Ph Ii Sub
Highland Point Sub
Hills Clermont Ph 01
Hills Clermont Ph 02
Hills Lake Louisa Ph 03
Hills Of Lake Louisa Sub
Hunters Run Ph 3
Johns Lake Acres
Johns Lake Estates
Johns Lake Landing
Johns Lake Landing Ph 2
Johns Lake Lndg Ph 2
Johns Lake Lndg Ph 3
Johns Lake Lndg Ph 4
Johns Lake Lndg Ph 5
Johns Lake North
Kings Ridge
Kings Ridge Devonshire
Kings Ridge Sussex
Kings Ridge Ph 01
Lake Crescent Hills Sub
Lake Crescent Pines Sub
Lake Louisa Highlands Ph 01
Lake Louisa Oaks
Lake Minnehaha Shores
Lake Ridge Club Sub
Lake Susan Homesites
Lakeview Pointe
Lancaster At Kings Ridge
Louisa Grande
Louisa Pointe Ph Iii Sub
Madison Park Sub
Magnolia Point
Magnolia Pointe Sub
Manchester At Kings Ridge Ph I
Manchesterkings Rdg Ph Ii
Montclair Ph 01
Monte Vista Park Farms 082326
Mooringsclermont
Myers Cove
None
North Ridge Ph 02
Oak Hill Estates Sub
Osprey Pointe Sub
Overlook At Lake Louisa
Palisades
Palisades Ph 02a
Palisades Ph 02b
Palisades Ph 3d
Patio Point
Pillars Rdg
Pineloch Ph Ii Sub
Postal Colony
Postal Colony 332226
Postal Colony 352226
Preston Cove Sub
Reagans Run
Regency Hills Ph 02
Sawmill Sub
Shorewood Park
Sierra Vista Ph 01
Silver Glen Sub
Skyview
Southern Fields Ph I
Southern Fields Ph Ii
Stratford At Kings Ridge
Summit Greens
Summit Greens Ph 01
Summit Greens Ph 01b
Summit Greens Ph 02
Summit Greens Ph 02a Lt 01 Orb
Summit Greens Ph 02b Lt 01 Bei
Sunshine Hills
Susans Landing
Susans Landing Ph 01
Swiss Fairways Ph One Sub
Terrace Grove Sub
Timberlane Ph I Sub
Vacation Village Condo
Village Green
Vista Grande Ph I Sub
Vista Grande Ph Iii Sub
Vistas Sub
Waterbrooke Ph 1
Waterbrooke Ph 2
Waterbrooke Ph 3
Waterbrooke Phase 6
Wellington At Kings Ridge Ph 0
Whitehall At Kings Ridge
Whitehallkings Rdg Ph Ii
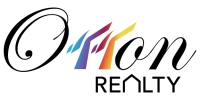
- Eddie Otton, ABR,Broker,CIPS,GRI,PSA,REALTOR ®,e-PRO
- Mobile: 407.427.0880
- eddie@otton.us



