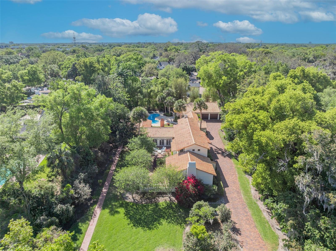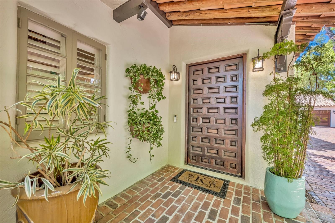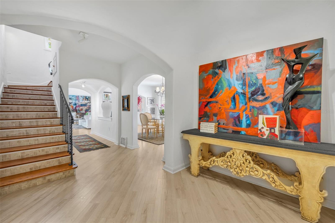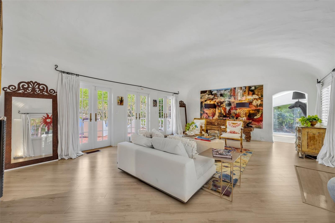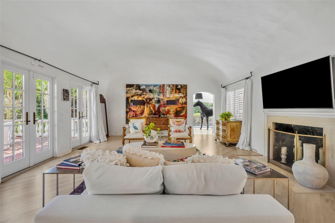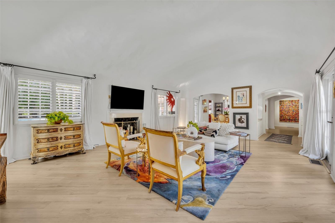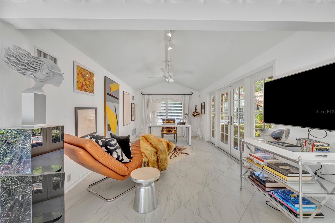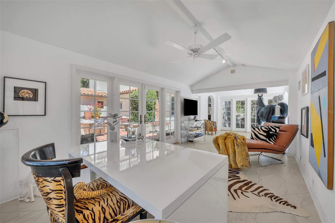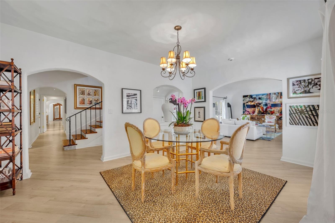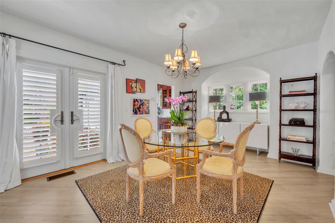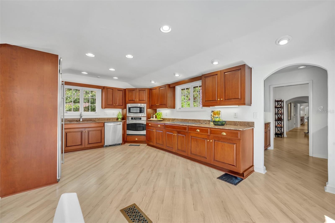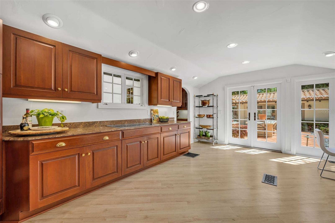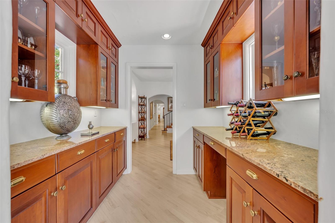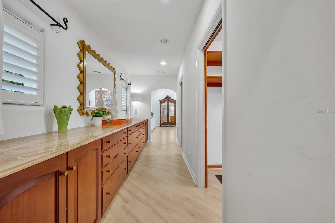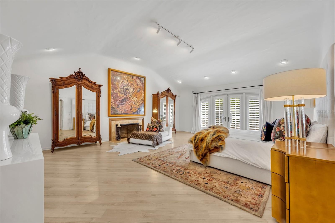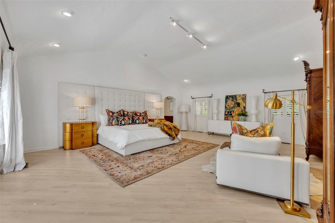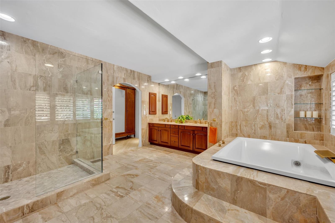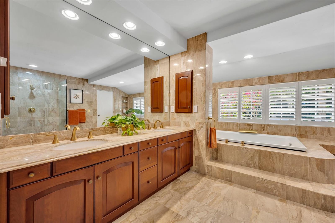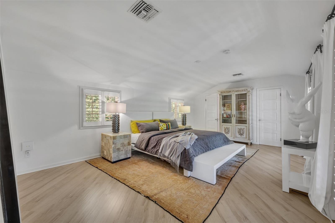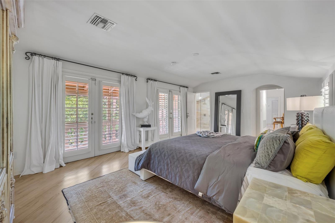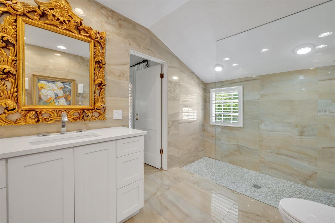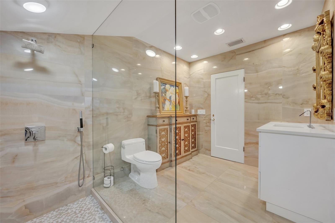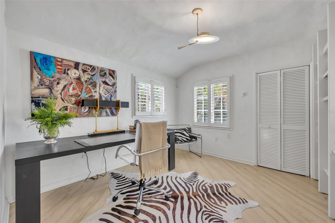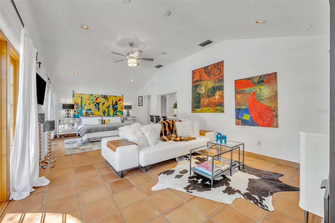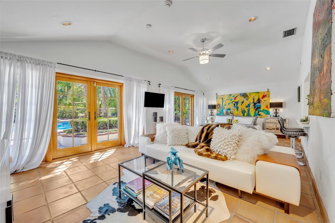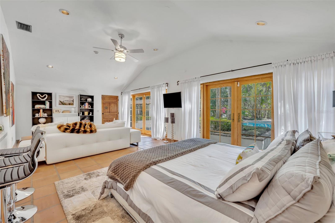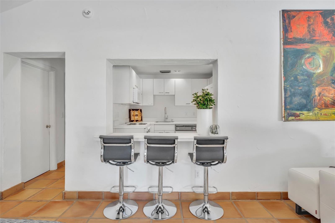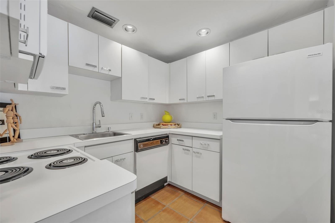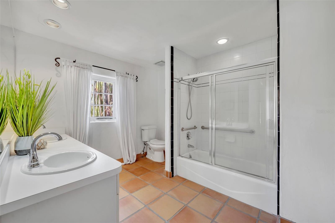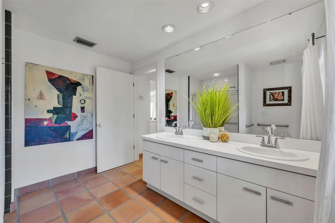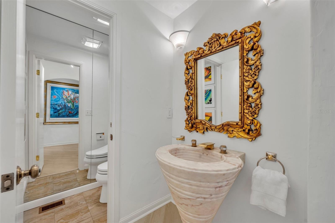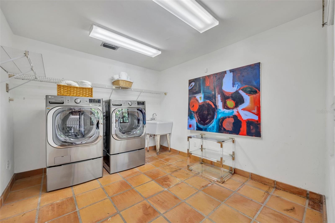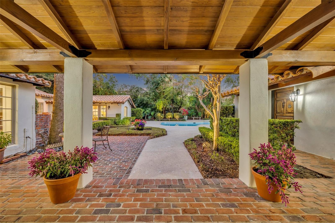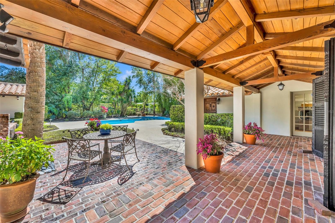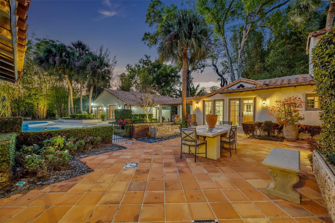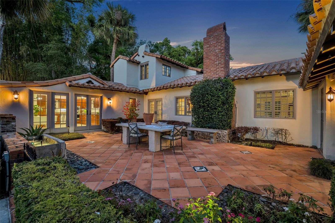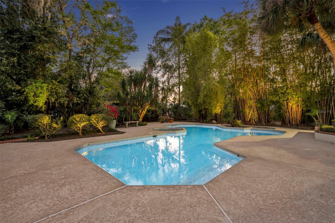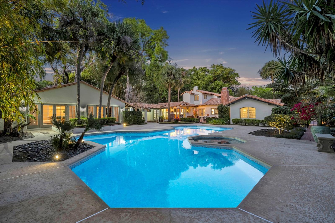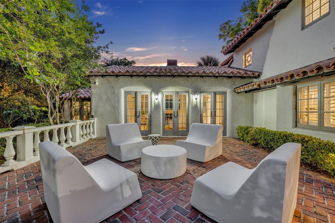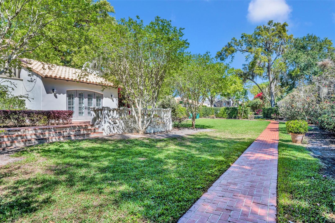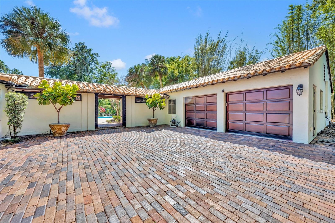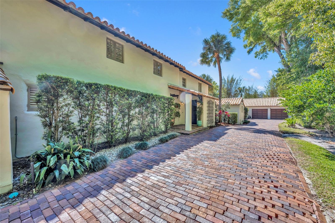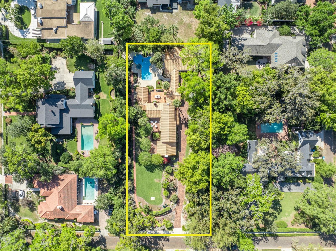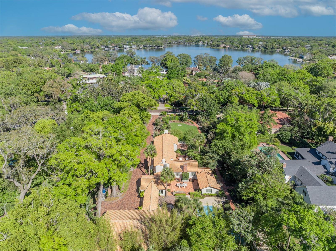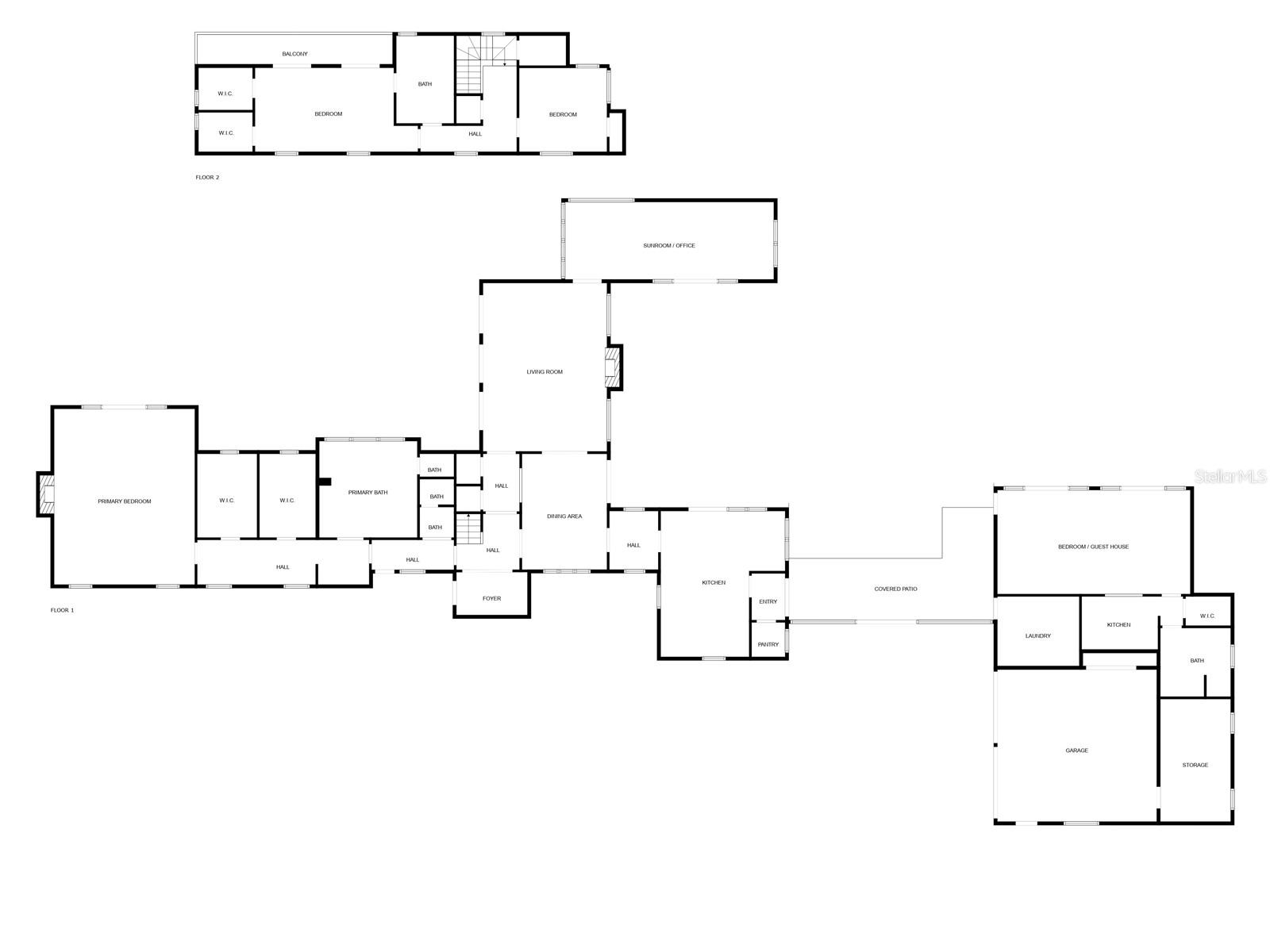851 Georgia Avenue, WINTER PARK, FL 32789
Property Photos
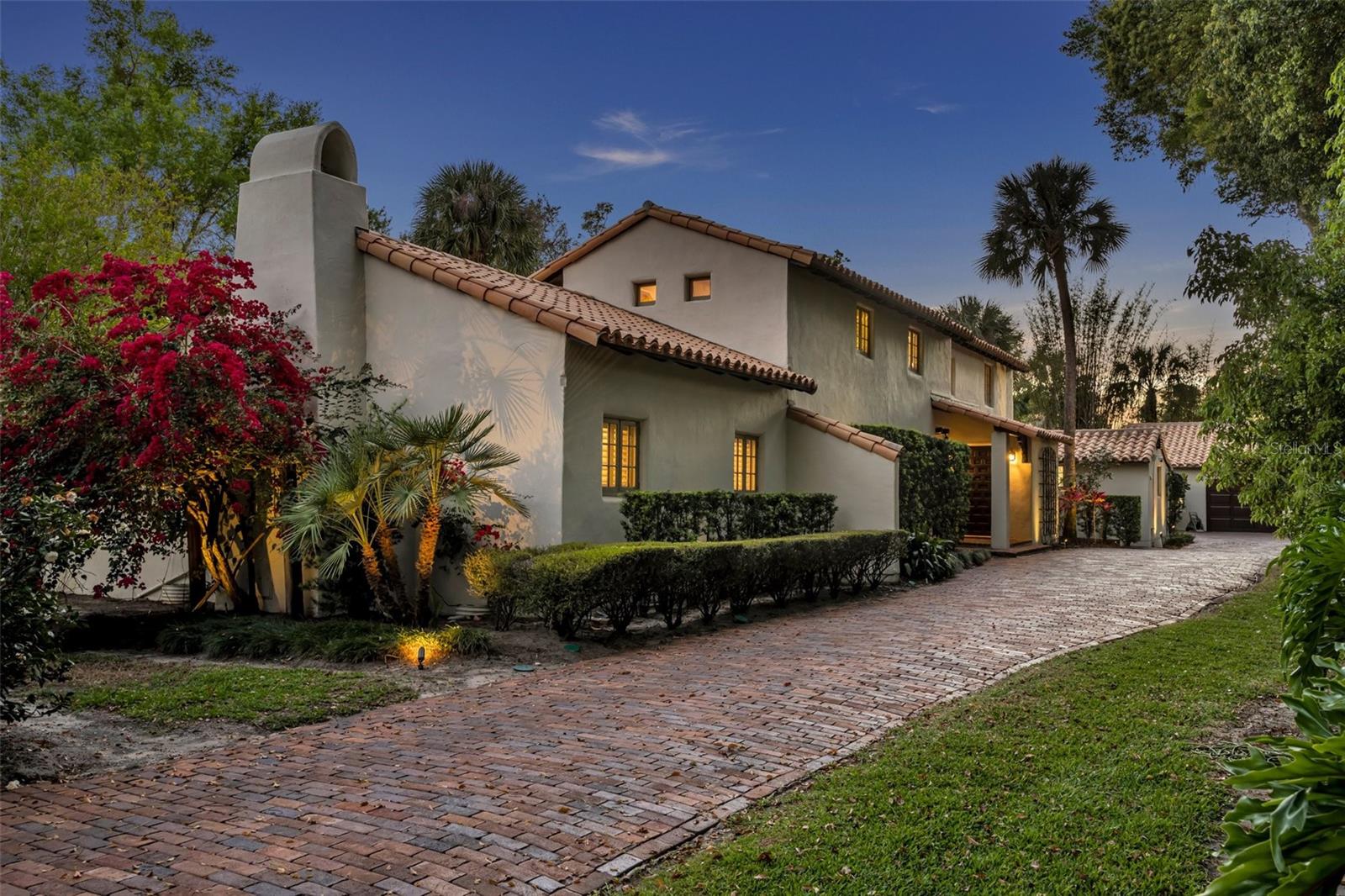
Would you like to sell your home before you purchase this one?
Priced at Only: $3,950,000
For more Information Call:
Address: 851 Georgia Avenue, WINTER PARK, FL 32789
Property Location and Similar Properties






- MLS#: O6291851 ( Residential )
- Street Address: 851 Georgia Avenue
- Viewed: 215
- Price: $3,950,000
- Price sqft: $45
- Waterfront: No
- Year Built: 1935
- Bldg sqft: 87762
- Bedrooms: 4
- Total Baths: 4
- Full Baths: 3
- 1/2 Baths: 1
- Garage / Parking Spaces: 2
- Days On Market: 13
- Additional Information
- Geolocation: 28.6049 / -81.3468
- County: ORANGE
- City: WINTER PARK
- Zipcode: 32789
- Subdivision: Winter Park
- Elementary School: Lakemont Elem
- Middle School: Maitland Middle
- High School: Winter Park High
- Provided by: FANNIE HILLMAN & ASSOCIATES
- Contact: Nancy Bagby
- 407-644-1234

- DMCA Notice
Description
Nestled on a sprawling 0.89 acre estate, this luxurious home offers the perfect balance of privacy and convenience, just moments from the vibrant downtown Winter Park. A rare gem, this 1935 James Gamble Rogers masterpiece blends Old World charm with European influences, creating an inviting, character rich ambiance. The main home features 3 bedrooms, 2 1/2 bathrooms, and 3,908 square feet of elegant living space, complemented by a 1 bedroom, 1 bathroom guest cottage, adding 406 square feet, for a total of 4,314 square feet. Accessed via a long, secluded driveway, this estate seamlessly blends indoor and outdoor living with lush gardens, expansive courtyards, and tranquil patios. Inside, arched doorways, reclaimed doors, and rounded stucco walls evoke a Santa Barbara Mediterranean feel. The kitchen is outfitted with stainless steel appliances, granite countertops, and a butlers pantryideal for entertaining. The formal dining room opens to a living room with a curved barrel ceiling, a fireplace, and French doors leading to a garden patio. A sunlit sunroom offers panoramic garden and pool views, perfect for relaxation. The expansive downstairs owner's suite features vaulted ceilings, French doors to the patio, a cozy fireplace, and a lavish marble bath with a Jacuzzi tub, double sinks, and a dressing area with custom cabinetry and two large walk in closets. Upstairs, two bedrooms share a beautifully renovated marble bath. The detached 2 car garage is adjacent to the laundry room, while the guest house offers a studio layout with terra cotta floors, a kitchenette, a full bath, and French doors overlooking the pool. The backyard is an oasis of tranquility with a stunning resort style pool, an expansive patio, and lush landscaping, providing ultimate privacy. This home offers the best of both worlds: a rare opportunity to own a piece of Winter Park history, yet lovingly maintained with modern updates and conveniences throughout.
Description
Nestled on a sprawling 0.89 acre estate, this luxurious home offers the perfect balance of privacy and convenience, just moments from the vibrant downtown Winter Park. A rare gem, this 1935 James Gamble Rogers masterpiece blends Old World charm with European influences, creating an inviting, character rich ambiance. The main home features 3 bedrooms, 2 1/2 bathrooms, and 3,908 square feet of elegant living space, complemented by a 1 bedroom, 1 bathroom guest cottage, adding 406 square feet, for a total of 4,314 square feet. Accessed via a long, secluded driveway, this estate seamlessly blends indoor and outdoor living with lush gardens, expansive courtyards, and tranquil patios. Inside, arched doorways, reclaimed doors, and rounded stucco walls evoke a Santa Barbara Mediterranean feel. The kitchen is outfitted with stainless steel appliances, granite countertops, and a butlers pantryideal for entertaining. The formal dining room opens to a living room with a curved barrel ceiling, a fireplace, and French doors leading to a garden patio. A sunlit sunroom offers panoramic garden and pool views, perfect for relaxation. The expansive downstairs owner's suite features vaulted ceilings, French doors to the patio, a cozy fireplace, and a lavish marble bath with a Jacuzzi tub, double sinks, and a dressing area with custom cabinetry and two large walk in closets. Upstairs, two bedrooms share a beautifully renovated marble bath. The detached 2 car garage is adjacent to the laundry room, while the guest house offers a studio layout with terra cotta floors, a kitchenette, a full bath, and French doors overlooking the pool. The backyard is an oasis of tranquility with a stunning resort style pool, an expansive patio, and lush landscaping, providing ultimate privacy. This home offers the best of both worlds: a rare opportunity to own a piece of Winter Park history, yet lovingly maintained with modern updates and conveniences throughout.
Payment Calculator
- Principal & Interest -
- Property Tax $
- Home Insurance $
- HOA Fees $
- Monthly -
Features
Building and Construction
- Basement: Exterior Entry, Partial
- Covered Spaces: 0.00
- Exterior Features: Balcony, French Doors, Irrigation System
- Fencing: Chain Link
- Flooring: Marble, Tile, Vinyl
- Living Area: 4314.00
- Other Structures: Guest House
- Roof: Tile
Land Information
- Lot Features: City Limits, Near Golf Course, Sidewalk, Street Brick, Street One Way
School Information
- High School: Winter Park High
- Middle School: Maitland Middle
- School Elementary: Lakemont Elem
Garage and Parking
- Garage Spaces: 2.00
- Open Parking Spaces: 0.00
- Parking Features: Driveway, Garage Door Opener
Eco-Communities
- Pool Features: Gunite, In Ground
- Water Source: Public
Utilities
- Carport Spaces: 0.00
- Cooling: Central Air
- Heating: Central, Electric
- Pets Allowed: Yes
- Sewer: Public Sewer
- Utilities: Cable Available, Electricity Connected, Phone Available, Public, Sewer Connected, Street Lights, Water Connected
Finance and Tax Information
- Home Owners Association Fee: 0.00
- Insurance Expense: 0.00
- Net Operating Income: 0.00
- Other Expense: 0.00
- Tax Year: 2024
Other Features
- Appliances: Built-In Oven, Cooktop, Dishwasher, Disposal, Microwave, Refrigerator
- Country: US
- Interior Features: Ceiling Fans(s), Eat-in Kitchen, High Ceilings, Primary Bedroom Main Floor, Split Bedroom, Stone Counters, Walk-In Closet(s), Window Treatments
- Legal Description: TOWN OF WINTER PARK (OLD TOWN) MISC BOOK3/220 LOT 467 (LESS THE N 25 FT OF THEE 217.50 FT THEREOF) & THE N 50 FT OF LOT 468 & THE E 54 FT OF LOT 454 & THE E 54 FT OF N 50 FT OF LOT 453
- Levels: Two
- Area Major: 32789 - Winter Park
- Occupant Type: Owner
- Parcel Number: 05-22-30-9398-00-050
- Views: 215
- Zoning Code: R-1AA
Nearby Subdivisions
Albert Lee Ridge
Albert Lee Ridge First Additio
Alexander Place
Banks Colonial Estates
Charmont
College Place Rep
Comstock Park
Conwill Estates
Cortland Park
Dixie Terrace
Dommerich Hills Fourth Add
Dubsdread Heights
Fairbanks Park
Fairbanks Shores 4th Add
Flamingo Shores
Fontainebleau
Forest Hills
Glencoe Sub
Henkel Add
Howell Forest
J Kronenberger Sub
Jenkins Add
Kenilworth Shores Sec 06
Killarney Estates
Lake Forest Park
Lake Killarney Shores
Lake Knowles Terrace
Lawndale
Lords Sub
Lugano Terrace
Magnolia Gardens Sub
Maitland Shores First Add
Morseland Sub
Northwood Terrace
Olympia Heights
Olympia Heights Annex
Orwin Manor Westminster Sec
Osceola Shores Sec 03
Palmer Ave Lakeside Prop
Pennsylvania Place Rep
Sevilla
Shores Lake Killarney Sec 02
Sylvan Lake Shores
Tantum Add
Temple Terrace
Timberlane Shores
Trotters Rep
Tuscania
Tuscany Terrace
V H Musselwhites Sub
Venetian
Virginia Heights
Virginia Heights Rep
Windsong
Windsongpreserve Point
Winter Park
Winter Park Heights
Winter Park Manor
Winter Park Village
Contact Info
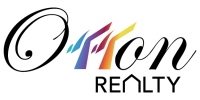
- Eddie Otton, ABR,Broker,CIPS,GRI,PSA,REALTOR ®,e-PRO
- Mobile: 407.427.0880
- eddie@otton.us



