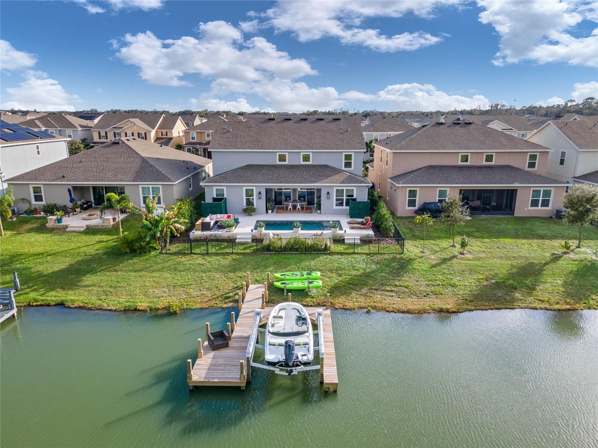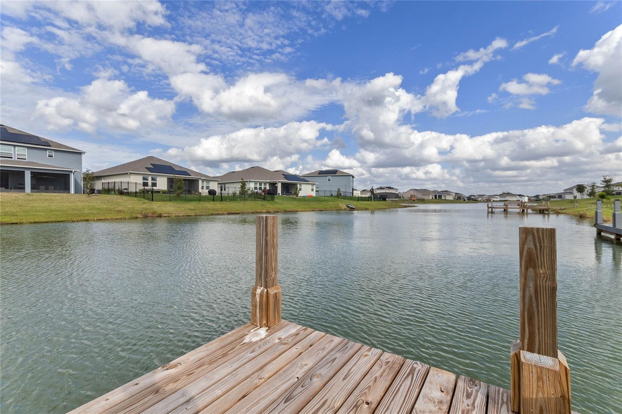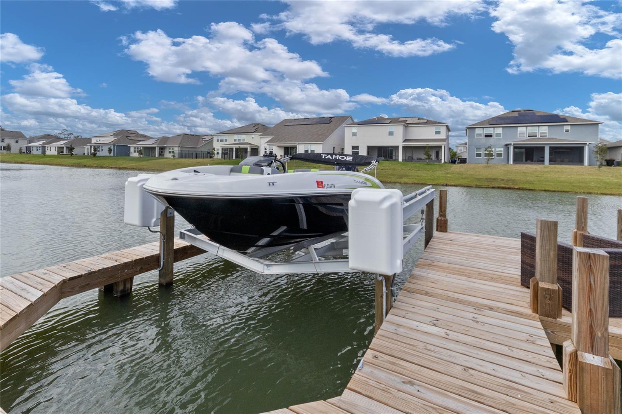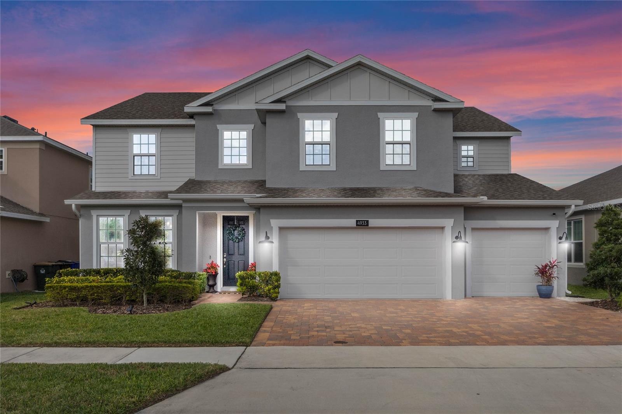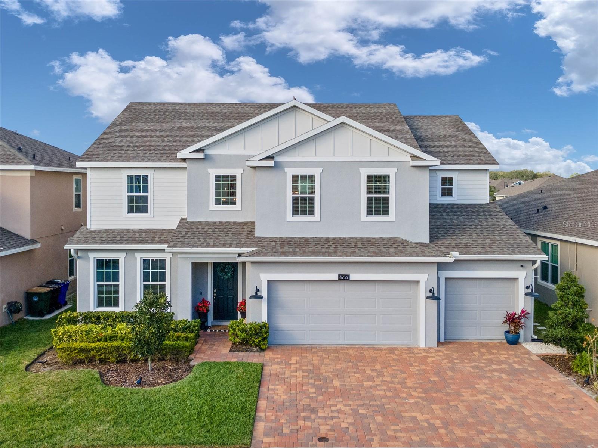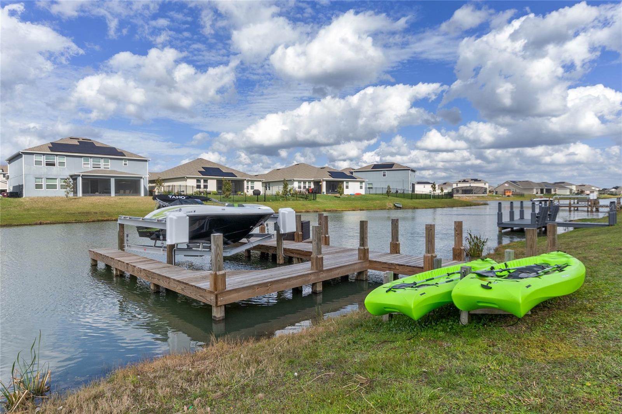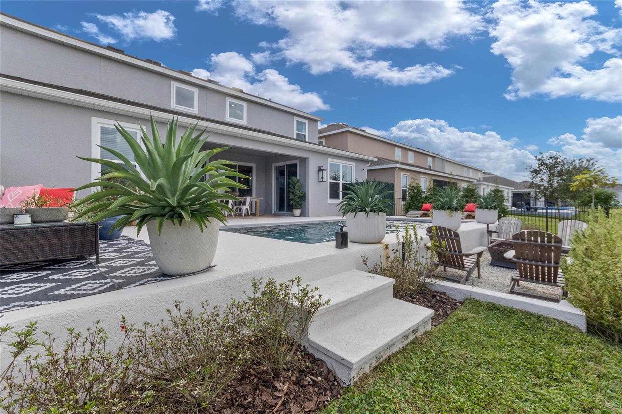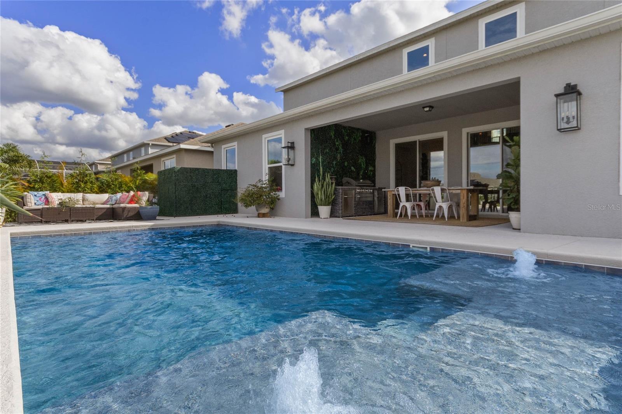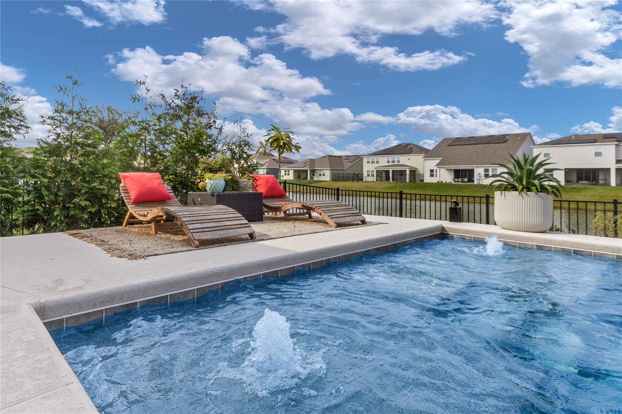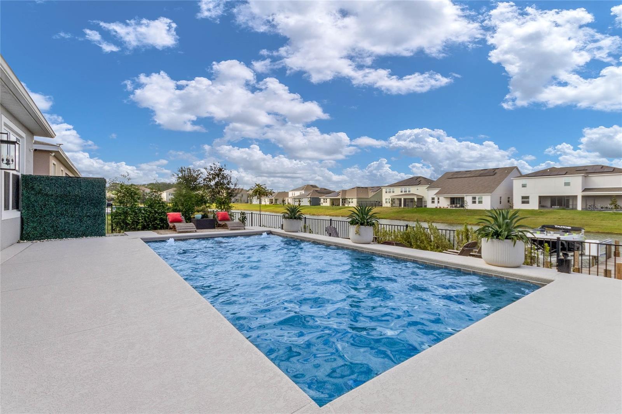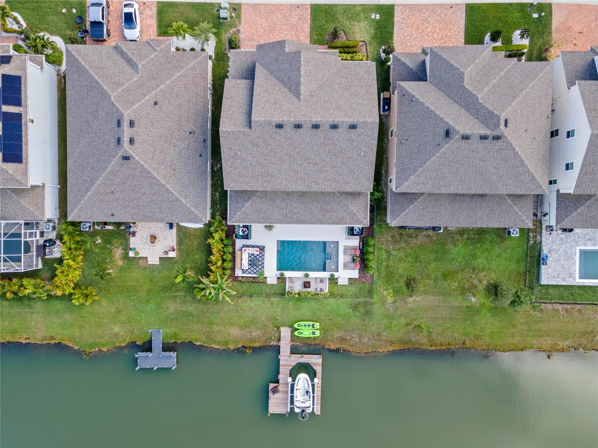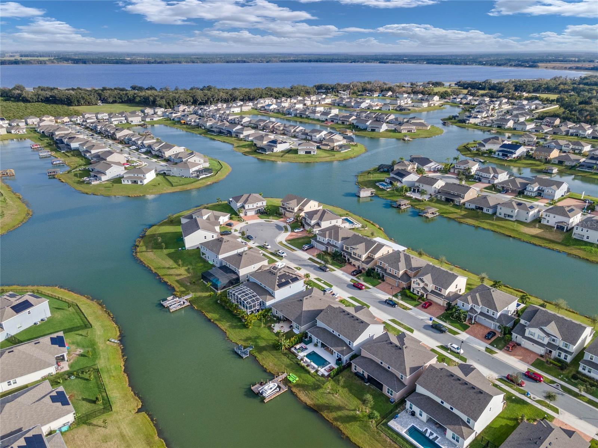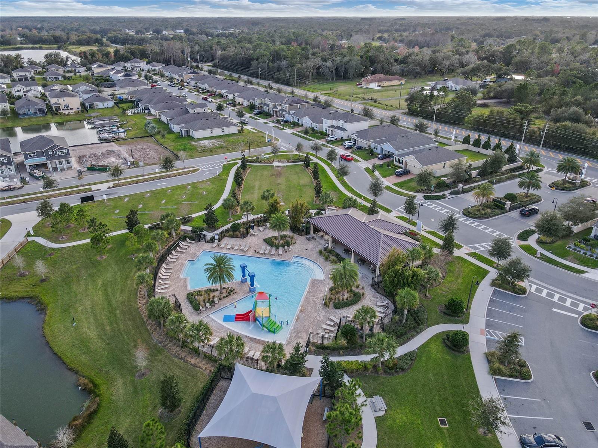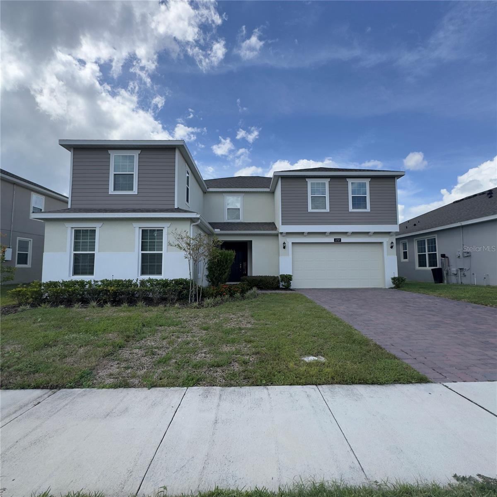4933 Olivia Court, ST CLOUD, FL 34772
Property Photos
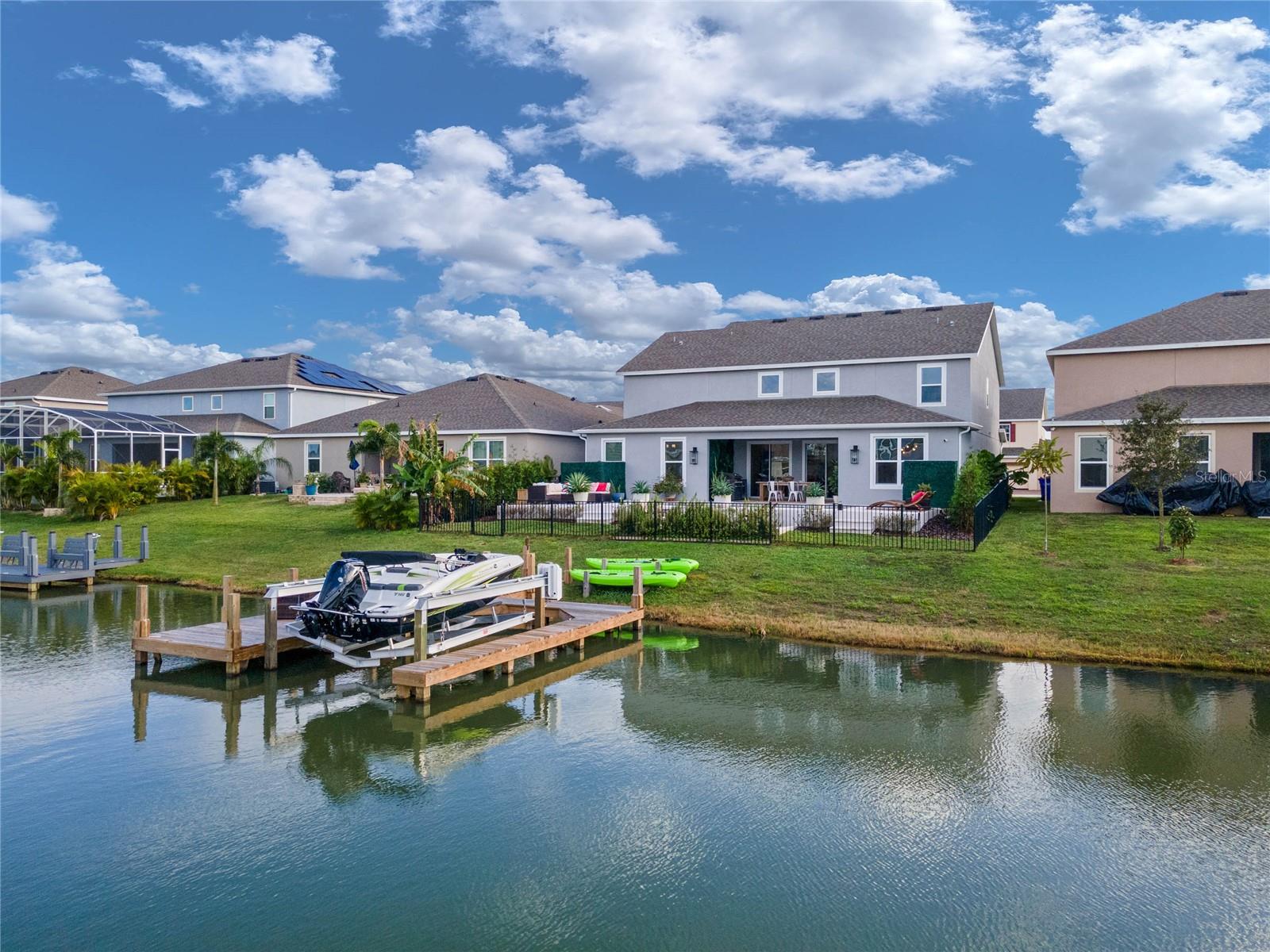
Would you like to sell your home before you purchase this one?
Priced at Only: $750,000
For more Information Call:
Address: 4933 Olivia Court, ST CLOUD, FL 34772
Property Location and Similar Properties






- MLS#: O6293029 ( Residential )
- Street Address: 4933 Olivia Court
- Viewed: 9
- Price: $750,000
- Price sqft: $142
- Waterfront: Yes
- Wateraccess: Yes
- Waterfront Type: Canal - Freshwater,Canal Front,Lake
- Year Built: 2021
- Bldg sqft: 5266
- Bedrooms: 5
- Total Baths: 4
- Full Baths: 3
- 1/2 Baths: 1
- Garage / Parking Spaces: 3
- Days On Market: 6
- Additional Information
- Geolocation: 28.2069 / -81.2413
- County: OSCEOLA
- City: ST CLOUD
- Zipcode: 34772
- Subdivision: Hanover Lakes Ph 3
- Provided by: Q BOUTIQUE SPECIALTY REALTY INC
- Contact: Laura Diss
- 407-863-7965

- DMCA Notice
Description
VALUE AND LUXURY WATERFRONT LIFESTYLE! Enjoy boating and fishing from your private dock on the Osceola Chain of Lakes, only 20 minutes from Lake Nona, Harmony West, and Theme Parks! This stunning five bedroom home was built in 2021 with tasteful modern design elements and functional upgrades. The private pool is heated and just five feet deep for safety. The backyard is fenced for pets and privacy, and the covered patio has a beautiful lush garden wall, giving your outdoor kitchen summer vibes year round. Need more power? The power boat can be purchased, and the private boat dock has a lift and is wired for additional outlets and lighting to your preference. This home is one of three in the community with a 300 amp electric panel to add equipment for a workshop or an additional washing machine, fridge or freezer in the three car garage. Hidden upgrades like outlets under the living room floor provide a safe space for power without dangerous cords running from the wall outlets. Downstairs is all ceramic tile for low maintenance and easy living. The spacious kitchen has beautiful cabinetry, a granite waterfall island, and an eat in dining room with a waterfront view. The cutest detail is how the storage closet under the stairs has been built out as a kennel with a half door for your pet's comfort and safety, but it could easily be a fabulous wine cellar. You will love waking up to water views from the primary suite every morning and feeling like you are in a resort spa with the state of the art dual sided shower and deep soaking free standing tub. The library office is perfect for working from home or unwinding with a good book. The stairs are lined with plush carpet, and the spacious second living room upstairs is ideal for movies and gaming. The large laundry room and four additional bedrooms are upstairs. Need a second primary suite? Bedroom five could be made into another primary suite by enclosing its shared bathroom with bedroom four. High ceilings and lots of natural light make this home light and bright. Schedule your appointment today and fall in love! This is the "Model Home" you deserve.
Description
VALUE AND LUXURY WATERFRONT LIFESTYLE! Enjoy boating and fishing from your private dock on the Osceola Chain of Lakes, only 20 minutes from Lake Nona, Harmony West, and Theme Parks! This stunning five bedroom home was built in 2021 with tasteful modern design elements and functional upgrades. The private pool is heated and just five feet deep for safety. The backyard is fenced for pets and privacy, and the covered patio has a beautiful lush garden wall, giving your outdoor kitchen summer vibes year round. Need more power? The power boat can be purchased, and the private boat dock has a lift and is wired for additional outlets and lighting to your preference. This home is one of three in the community with a 300 amp electric panel to add equipment for a workshop or an additional washing machine, fridge or freezer in the three car garage. Hidden upgrades like outlets under the living room floor provide a safe space for power without dangerous cords running from the wall outlets. Downstairs is all ceramic tile for low maintenance and easy living. The spacious kitchen has beautiful cabinetry, a granite waterfall island, and an eat in dining room with a waterfront view. The cutest detail is how the storage closet under the stairs has been built out as a kennel with a half door for your pet's comfort and safety, but it could easily be a fabulous wine cellar. You will love waking up to water views from the primary suite every morning and feeling like you are in a resort spa with the state of the art dual sided shower and deep soaking free standing tub. The library office is perfect for working from home or unwinding with a good book. The stairs are lined with plush carpet, and the spacious second living room upstairs is ideal for movies and gaming. The large laundry room and four additional bedrooms are upstairs. Need a second primary suite? Bedroom five could be made into another primary suite by enclosing its shared bathroom with bedroom four. High ceilings and lots of natural light make this home light and bright. Schedule your appointment today and fall in love! This is the "Model Home" you deserve.
Payment Calculator
- Principal & Interest -
- Property Tax $
- Home Insurance $
- HOA Fees $
- Monthly -
Features
Building and Construction
- Builder Name: Hanover Family Builders
- Covered Spaces: 0.00
- Exterior Features: Awning(s), Sidewalk, Sliding Doors
- Fencing: Fenced
- Flooring: Carpet, Ceramic Tile
- Living Area: 3854.00
- Other Structures: Outdoor Kitchen
- Roof: Shingle
Property Information
- Property Condition: Completed
Land Information
- Lot Features: City Limits, Landscaped, Paved, Private
Garage and Parking
- Garage Spaces: 3.00
- Open Parking Spaces: 0.00
- Parking Features: Workshop in Garage
Eco-Communities
- Pool Features: Gunite, Heated, In Ground, Self Cleaning
- Water Source: Public
Utilities
- Carport Spaces: 0.00
- Cooling: Central Air
- Heating: Electric
- Pets Allowed: Cats OK, Dogs OK
- Sewer: Public Sewer
- Utilities: Cable Connected, Electricity Available, Water Connected
Amenities
- Association Amenities: Playground, Pool, Recreation Facilities
Finance and Tax Information
- Home Owners Association Fee Includes: Pool, Maintenance Grounds, Management
- Home Owners Association Fee: 283.00
- Insurance Expense: 0.00
- Net Operating Income: 0.00
- Other Expense: 0.00
- Tax Year: 2024
Other Features
- Appliances: Cooktop, Dishwasher, Disposal
- Association Name: Ryan Fernandez
- Association Phone: 877-221-6919
- Country: US
- Interior Features: Cathedral Ceiling(s), Ceiling Fans(s), Living Room/Dining Room Combo, Open Floorplan, Primary Bedroom Main Floor, Solid Surface Counters, Solid Wood Cabinets, Split Bedroom, Stone Counters, Thermostat, Tray Ceiling(s), Vaulted Ceiling(s), Walk-In Closet(s)
- Legal Description: HANOVER LAKES PH 3 PB 29 PGS 5-8 LOT 237
- Levels: Two
- Area Major: 34772 - St Cloud (Narcoossee Road)
- Occupant Type: Owner
- Parcel Number: 20-26-31-3429-0001-2370
- Possession: Close Of Escrow
- View: Water
- Zoning Code: RES WATER
Similar Properties
Nearby Subdivisions
Briarwood Estates
Bristol Cove At Deer Creek Ph
Camelot
Canoe Creek Estates
Canoe Creek Estates Ph 6
Canoe Creek Lakes
Canoe Creek Lakes Add
Canoe Creek Woods
Canoe Creek Woods Unt 11
Cross Creek Estates
Crystal Creek
Cypress Point
Cypress Preserve
Deer Run Estates
Del Webb Twin Lakes
Eagle Meadow
Eden At Crossprairie
Esprit Ph 01
Esprit Ph 1
Estates At Southern Vista Pine
Fawn Meadows At Deer Creek Ph
Gramercy Farms Ph 1
Gramercy Farms Ph 4
Gramercy Farms Ph 8
Gramercy Farms Ph 9b
Hanover Lakes
Hanover Lakes Ph 1
Hanover Lakes Ph 2
Hanover Lakes Ph 3
Hanover Lakes Ph 4
Havenfield At Cross Prairie
Indian Lakes
Indian Lakes Ph 5 6
Indian Lakes Ph 7
Keystone Pointe Ph 2
Kissimmee Park
Mallard Pond Ph 1
Mallard Pond Ph 4b
Northwest Lakeside Groves
Northwest Lakeside Groves Ph 1
Northwest Lakeside Groves Ph 2
Oakley Place
Old Hickory
Old Hickory Ph 1 2
Old Hickory Ph 3
Old Hickory Ph 4
Portofino Vista
Quail Wood
Reserve At Pine Tree
S L I C
Sawgrass
Southern Pines
Southern Pines Ph 4
Southern Pines Ph 5
St Cloud Manor Village
Stevens Plantation
Sweetwater Creek
The Meadow At Crossprairie
The Meadow At Crossprairie Bun
The Reserve At Twin Lakes
Twin Lakes
Twin Lakes Ph 1
Twin Lakes Ph 2a2b
Twin Lakes Ph 8
Tymber Cove
Villagio
Whaleys Creek Ph 1
Whaleys Creek Ph 2
Contact Info

- Eddie Otton, ABR,Broker,CIPS,GRI,PSA,REALTOR ®,e-PRO
- Mobile: 407.427.0880
- eddie@otton.us



