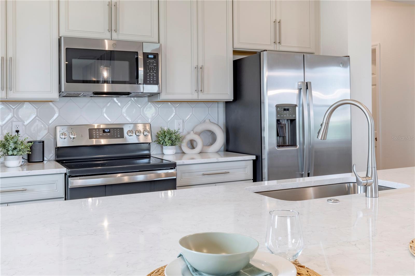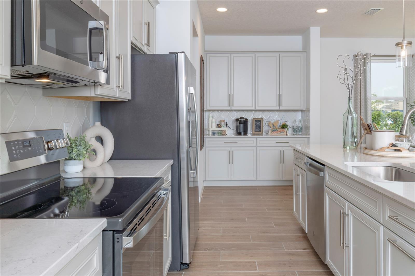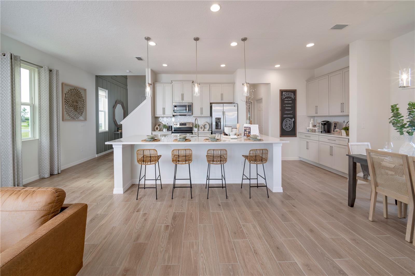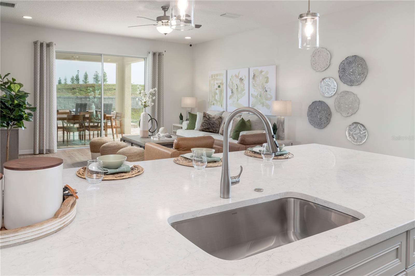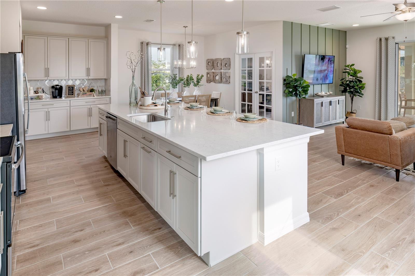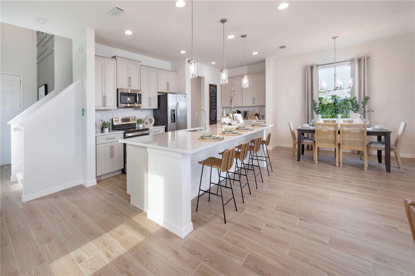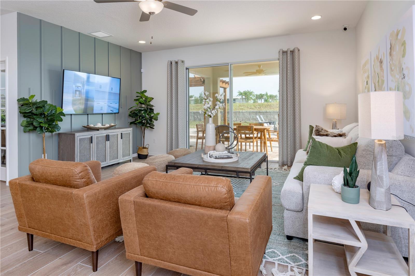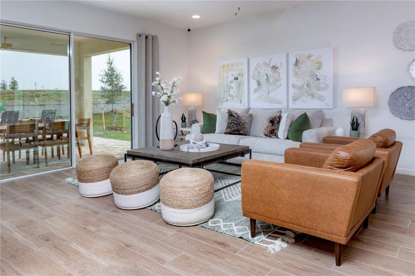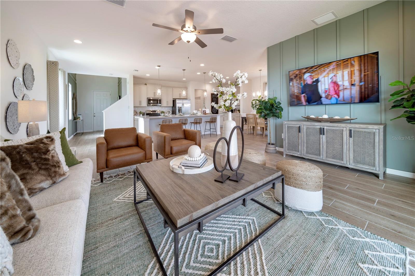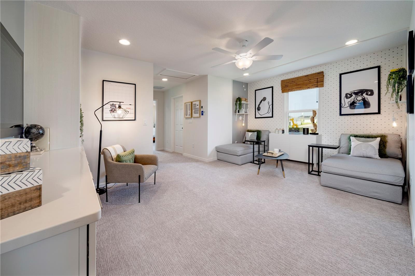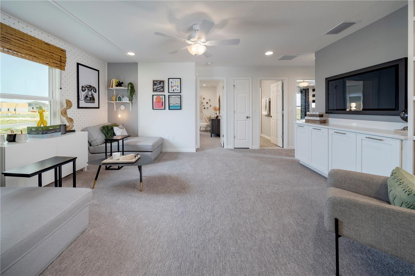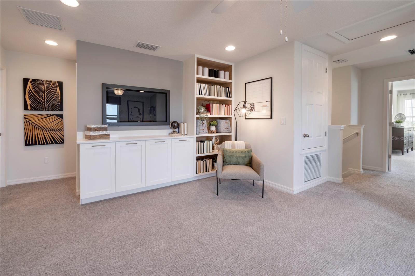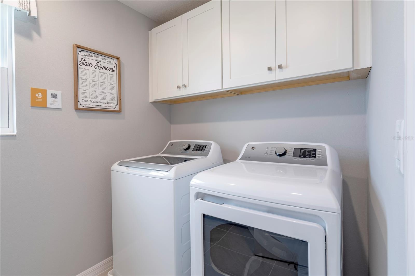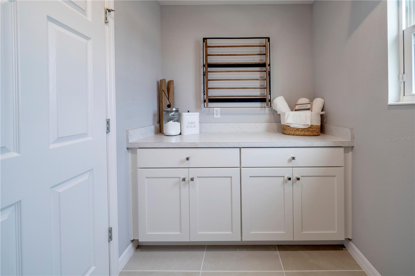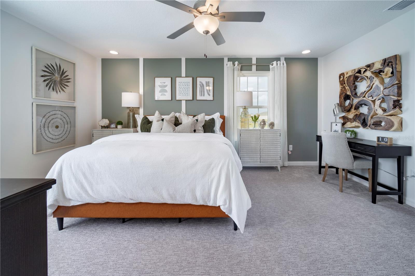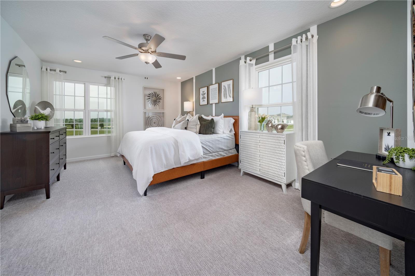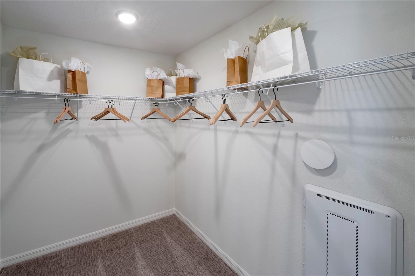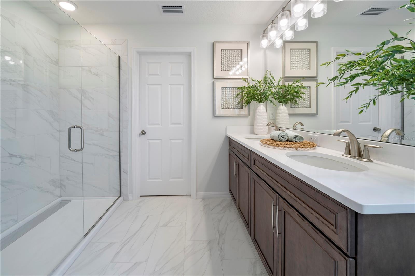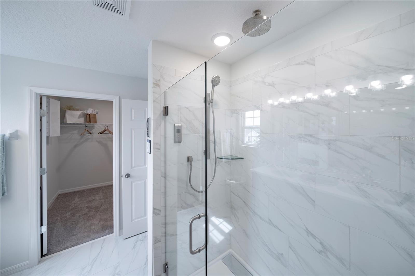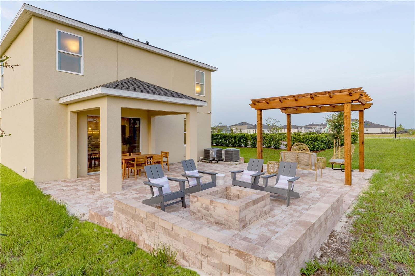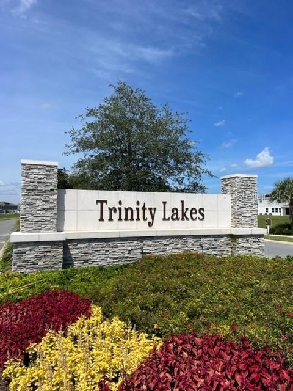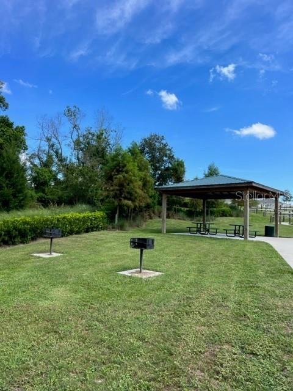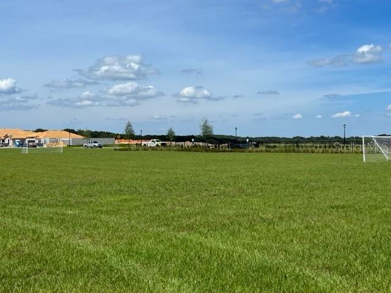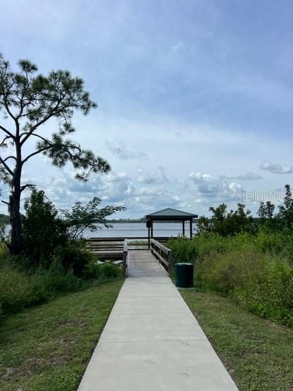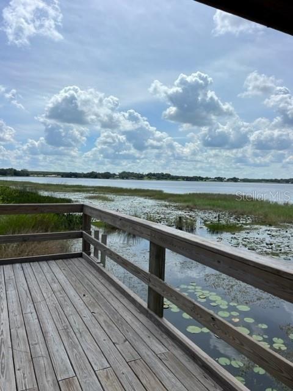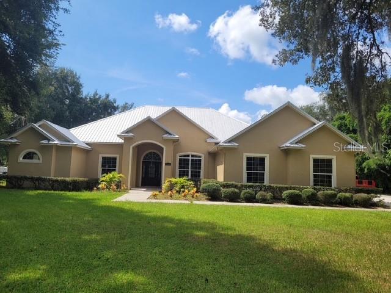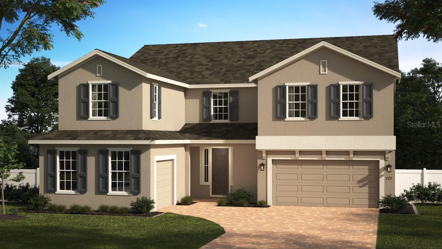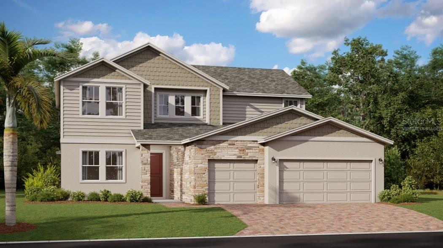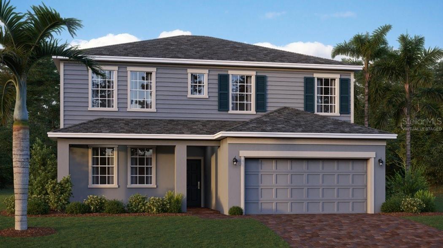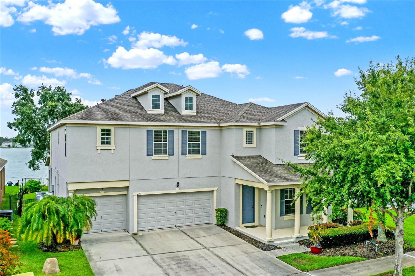7104 Dilly Lake Avenue, GROVELAND, FL 34736
Property Photos
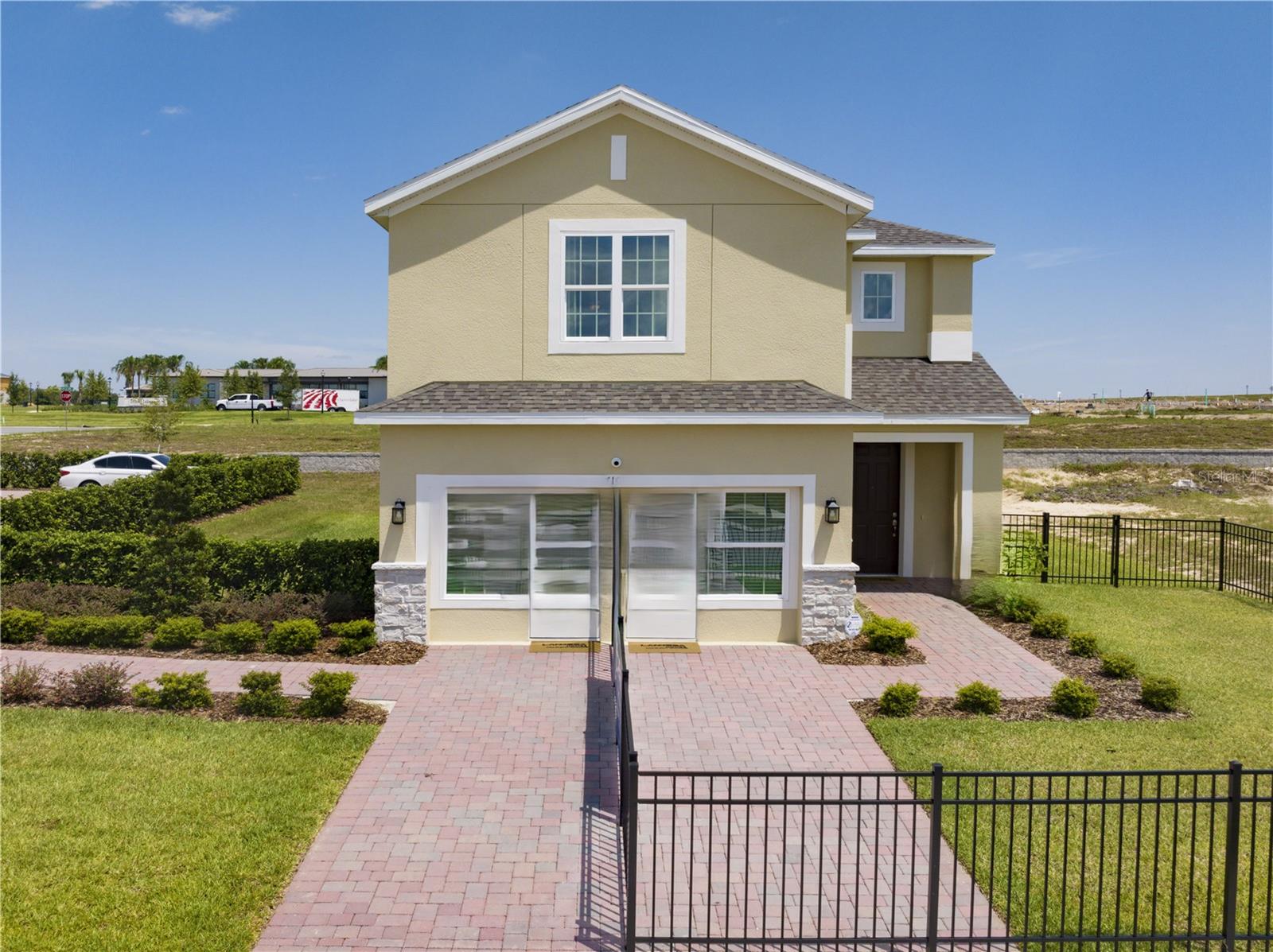
Would you like to sell your home before you purchase this one?
Priced at Only: $614,990
For more Information Call:
Address: 7104 Dilly Lake Avenue, GROVELAND, FL 34736
Property Location and Similar Properties






- MLS#: O6293054 ( Residential )
- Street Address: 7104 Dilly Lake Avenue
- Viewed: 3
- Price: $614,990
- Price sqft: $201
- Waterfront: No
- Year Built: 2022
- Bldg sqft: 3065
- Bedrooms: 4
- Total Baths: 3
- Full Baths: 2
- 1/2 Baths: 1
- Garage / Parking Spaces: 2
- Days On Market: 6
- Additional Information
- Geolocation: 28.6059 / -81.8383
- County: LAKE
- City: GROVELAND
- Zipcode: 34736
- Subdivision: Trinity Lakes Ph 1 And 2
- Elementary School: Groveland Elem
- Middle School: Gray Middle
- High School: South Lake High
- Provided by: LANDSEA HOMES OF FL, LLC
- Contact: Stephen Wood
- 888-827-4421

- DMCA Notice
Description
Under Construction. Former Model Home with incredible upgrades now available! Our extraordinary Sebastian plan boasts an open concept design and has quickly become one of our most popular floor plans with its grand entrance that opens to the 2nd floor. This innovative plan features 4 Bedrooms, 2.5 Baths, 2 car Garage, and a spacious Great Room overlooking rear covered Lanai and expansive Brick paver patio with Pergola ideal for entertaining and outdoor living. Extensive Designer features include decorative wood trim accents in Great Room and Foyer, built in cabinetry in Bonus Room, upgraded lighting, and beautiful window treatments. The First floor den with french doors offers a great flex space and could be used as home office or playroom. Beautifully appointed Kitchen features upgraded 42" soft close white cabinetry, quartz countertops, tile backsplash, pantry closet, large kitchen island, and stainless appliances including Refrigerator. Laundry Room comes complete with Washer, Dryer, and upgraded cabinetry has been added for convenient storage. Enjoy the spacious 2nd floor Bonus Room offering additional gathering space or could function as media room or exercise suite. Large Primary Bedroom features luxurious en suite Bathroom including adult height vanity with dual sinks, quartz countertops, walk in closet, and shower with upgraded wall tile surround, Kohler digital shower with rainhead fixture, and frameless glass enclosure. Front exterior features decorative stone accents, and brick paver driveway and lead walk are included. Trinity Lakes offers exceptional community amenities including Resort style Pool, Splash Pad, Fitness Center, Fishing pier, dog park, and multiple Playgrounds. Close to Schools, shopping and restaurants and conveniently located near major thoroughfares. *All Furniture and Decor items are excluded from purchase. **Sales Office located in garage space is in process of conversion to standard 2 car garage and must be completed prior to Closing.
Description
Under Construction. Former Model Home with incredible upgrades now available! Our extraordinary Sebastian plan boasts an open concept design and has quickly become one of our most popular floor plans with its grand entrance that opens to the 2nd floor. This innovative plan features 4 Bedrooms, 2.5 Baths, 2 car Garage, and a spacious Great Room overlooking rear covered Lanai and expansive Brick paver patio with Pergola ideal for entertaining and outdoor living. Extensive Designer features include decorative wood trim accents in Great Room and Foyer, built in cabinetry in Bonus Room, upgraded lighting, and beautiful window treatments. The First floor den with french doors offers a great flex space and could be used as home office or playroom. Beautifully appointed Kitchen features upgraded 42" soft close white cabinetry, quartz countertops, tile backsplash, pantry closet, large kitchen island, and stainless appliances including Refrigerator. Laundry Room comes complete with Washer, Dryer, and upgraded cabinetry has been added for convenient storage. Enjoy the spacious 2nd floor Bonus Room offering additional gathering space or could function as media room or exercise suite. Large Primary Bedroom features luxurious en suite Bathroom including adult height vanity with dual sinks, quartz countertops, walk in closet, and shower with upgraded wall tile surround, Kohler digital shower with rainhead fixture, and frameless glass enclosure. Front exterior features decorative stone accents, and brick paver driveway and lead walk are included. Trinity Lakes offers exceptional community amenities including Resort style Pool, Splash Pad, Fitness Center, Fishing pier, dog park, and multiple Playgrounds. Close to Schools, shopping and restaurants and conveniently located near major thoroughfares. *All Furniture and Decor items are excluded from purchase. **Sales Office located in garage space is in process of conversion to standard 2 car garage and must be completed prior to Closing.
Payment Calculator
- Principal & Interest -
- Property Tax $
- Home Insurance $
- HOA Fees $
- Monthly -
Features
Building and Construction
- Builder Model: Sebastian
- Builder Name: Landsea Homes
- Covered Spaces: 0.00
- Exterior Features: Irrigation System, Lighting, Sidewalk, Sliding Doors, Sprinkler Metered
- Flooring: Carpet, Ceramic Tile
- Living Area: 2536.00
- Roof: Shingle
Property Information
- Property Condition: Under Construction
Land Information
- Lot Features: Sidewalk, Paved
School Information
- High School: South Lake High
- Middle School: Gray Middle
- School Elementary: Groveland Elem
Garage and Parking
- Garage Spaces: 2.00
- Open Parking Spaces: 0.00
Eco-Communities
- Water Source: Public
Utilities
- Carport Spaces: 0.00
- Cooling: Central Air
- Heating: Central, Electric
- Pets Allowed: Yes
- Sewer: Public Sewer
- Utilities: Cable Available, Electricity Connected, Public, Sewer Connected, Sprinkler Meter, Sprinkler Recycled, Street Lights, Underground Utilities, Water Connected
Amenities
- Association Amenities: Clubhouse, Fence Restrictions, Fitness Center, Park, Playground, Pool
Finance and Tax Information
- Home Owners Association Fee Includes: Pool
- Home Owners Association Fee: 95.00
- Insurance Expense: 0.00
- Net Operating Income: 0.00
- Other Expense: 0.00
- Tax Year: 2024
Other Features
- Appliances: Dishwasher, Disposal, Dryer, Microwave, Range, Refrigerator, Washer
- Association Name: Leland Management / Frank Pine
- Association Phone: 407-550-6707
- Country: US
- Interior Features: Kitchen/Family Room Combo, Open Floorplan, Solid Surface Counters, Split Bedroom, Stone Counters, Thermostat, Walk-In Closet(s)
- Legal Description: TRINITY LAKES PHASE 1 AND 2 PB 74 PG 7-14 LOT 219 ORB 5791 PG 2191
- Levels: Two
- Area Major: 34736 - Groveland
- Occupant Type: Vacant
- Parcel Number: 05-22-25-0100-000-21900
- Style: Contemporary
- Zoning Code: RES
Similar Properties
Nearby Subdivisions
0
Belle Shore Isles
Bellevue At Estates
Blue Spgs Reserve
Brighton
Cascades Aka Trilogy
Cascades Of Groveland
Cascades Of Groveland Aka Tril
Cascades Of Groveland Ph 2
Cascades Of Groveland Trilogy
Cascades Of Phase 1 2000
Cascadesgroveland
Cascadesgroveland 2 3 Repla
Cascadesgroveland Ph 1
Cascadesgroveland Ph 2
Cascadesgroveland Ph 2 3
Cascadesgroveland Ph 41
Cascadesgrovelandph 5
Cascadesgrovelandph 6
Cascadesgrvland Ph 6
Cascadestrilogy Groveland
Cherry Lake Landing Rep Sub
Cherryridge At Estates
Cranes Landing Ph 01
Crestridge At Estates
Cypress Bluff
Cypress Oaks
Cypress Oaks Ph I
Cypress Oaks Ph Ii
Cypress Oaks Ph Iii
Cypress Oaks Phase I
Cypress Oaks Phase I Replat Pb
Eagle Pointe Ph 1
Eagle Pointe Ph 4
Eagle Pointe Ph Iii Sub
Eagle Pointe Ph Iv
Garden City Ph 1a
Garden City Ph 1d
Green Valley West
Groveland
Groveland Cascades Groveland P
Groveland Cascades Of Grovelan
Groveland Cranes Landing East
Groveland Eagle Pines
Groveland Eagle Pointe Ph 01
Groveland Farms 112324
Groveland Farms 162324
Groveland Farms 232224
Groveland Farms 25
Groveland Farms 30
Groveland Farms 322225
Groveland Groveland Farms 1822
Groveland Hidden Lakes Estates
Groveland Lake Catherine Shore
Groveland Lake Dot Landing Sub
Groveland Little Oaks
Groveland Osprey Cove Ph 02
Groveland Preserve At Sunrise
Groveland Quail Landing
Groveland Sunrise Ridge
Groveland Villas At Green Gate
Groveland Waterside Pointe Ph
Hidden Lakes Estates
Hidden Ridge 50s
Hidden Ridge 70s
Lake Douglas Landing Westwood
Lake Douglas Preserve
Lake Emma Estates
Lake Emma Sub
Lexington Estates
None
Other
Parkside At Estates
Parkside At Estates At Cherry
Phillips Landing
Phillips Landing Pb 78 Pg 1619
Preserve At Sunrise
Preserve At Sunrise Phase 2
Silver Eagle Reserve
Southern Ridge At Estates At C
Stewart Lake Preserve
Sunrise Ridge
Sunset Landing Sub
The Cascades Of Groveland Phas
The South 244ft Of North 344 F
Trinity Lakes
Trinity Lakes Ph 1 2
Trinity Lakes Ph 1 And 2
Trinity Lakes Ph 12
Trinity Lakes Ph 3
Trinity Lakes Phase 4
Villa City
Villa City Shores
Villas At Green Gate
Waterside At Estates
Waterside At Estates At Cherry
Waterside Pointe Ph 01
Waterside Pointe Ph 2b
Waterside Pointe Ph 3
Waterstone
Wilson Estates
Contact Info
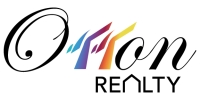
- Eddie Otton, ABR,Broker,CIPS,GRI,PSA,REALTOR ®,e-PRO
- Mobile: 407.427.0880
- eddie@otton.us



