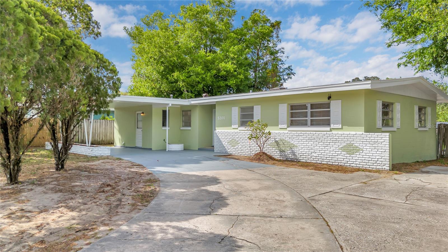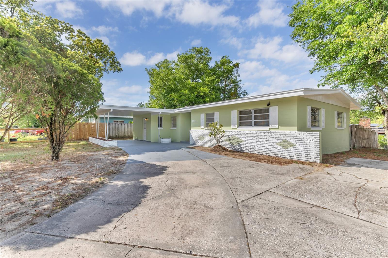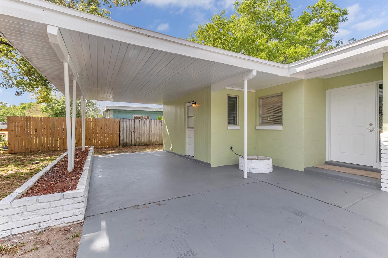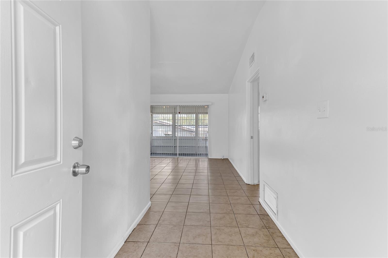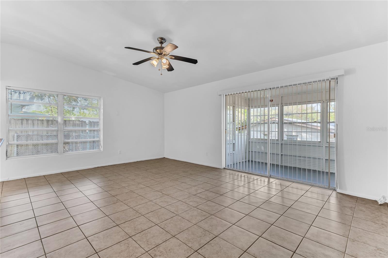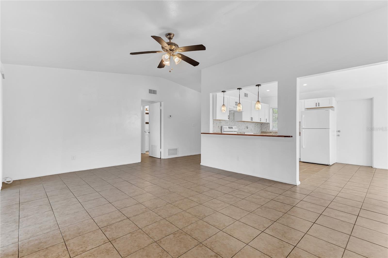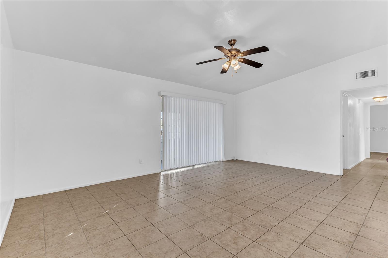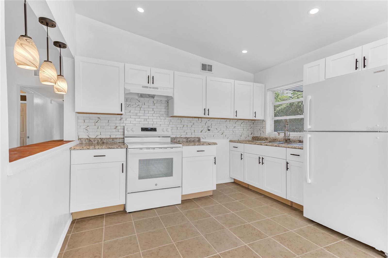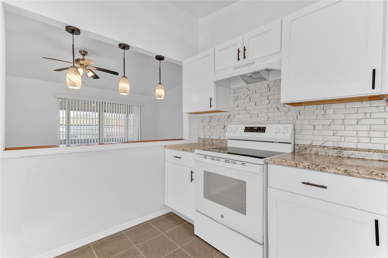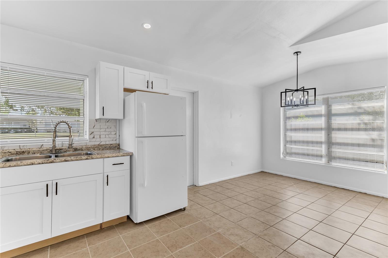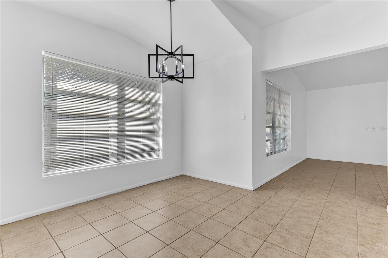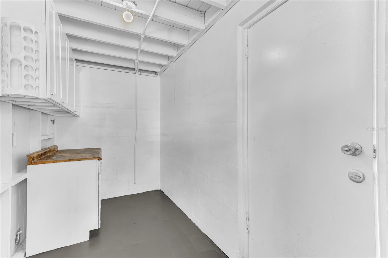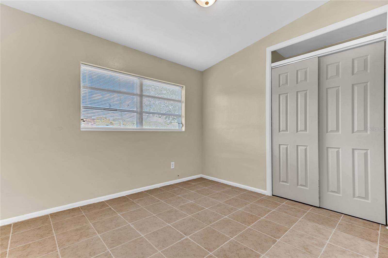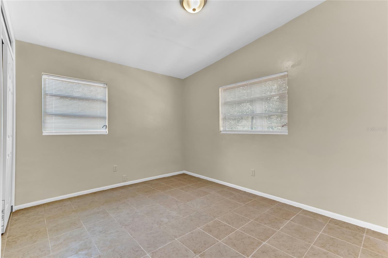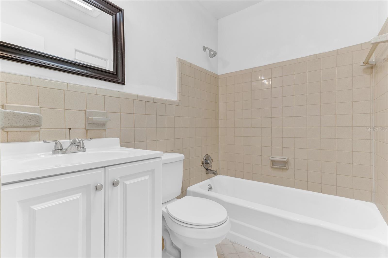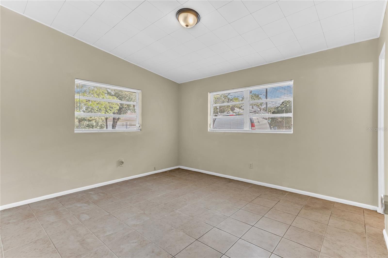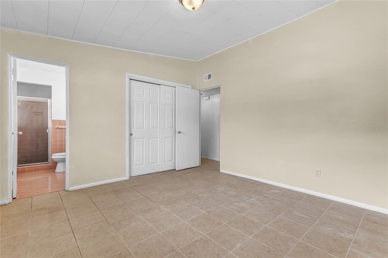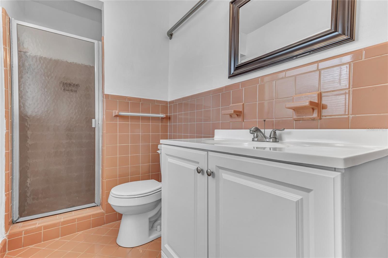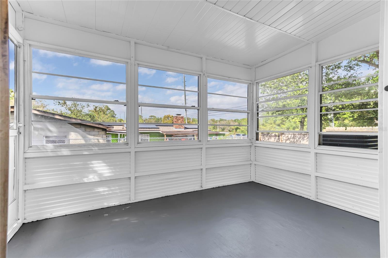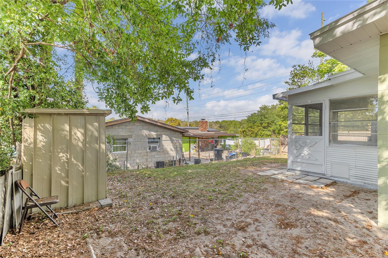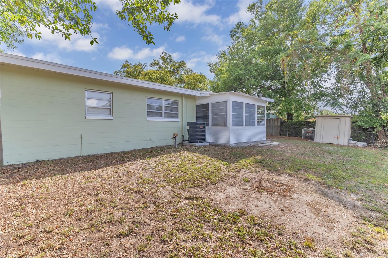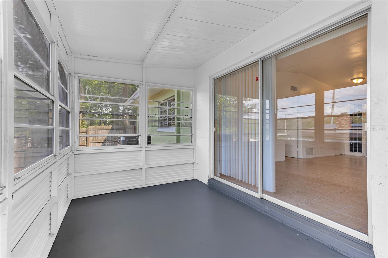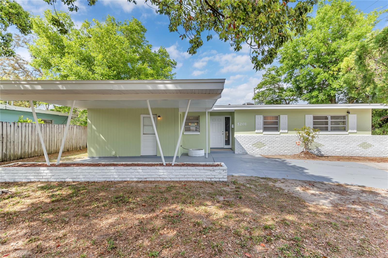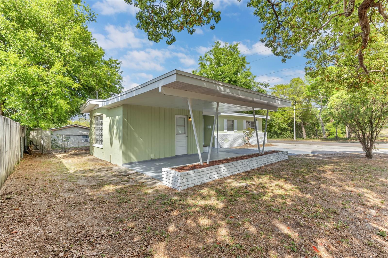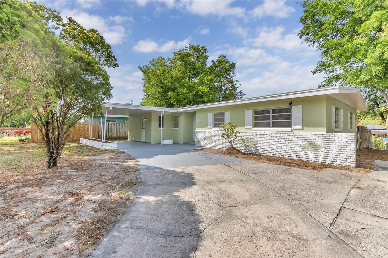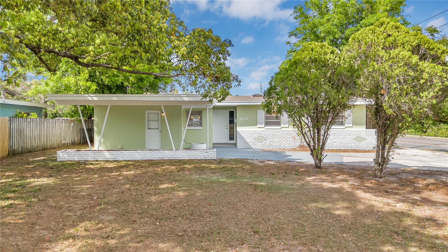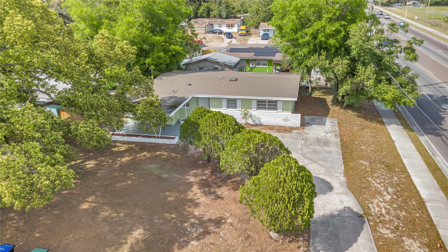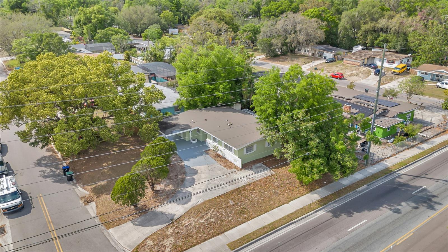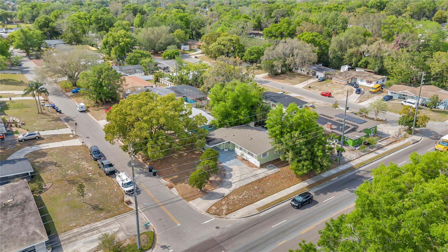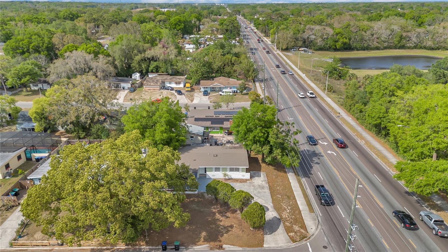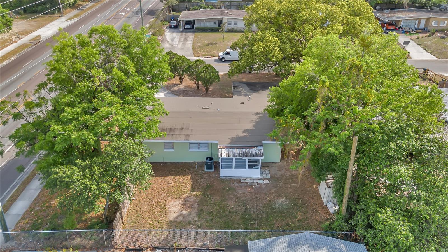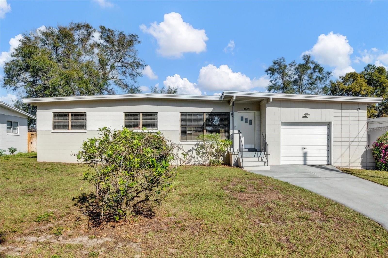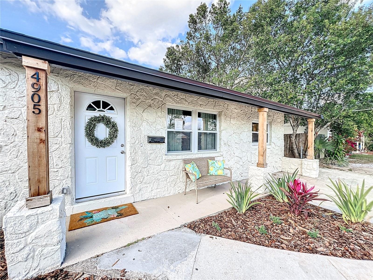5201 Van Aken Drive, ORLANDO, FL 32808
Property Photos
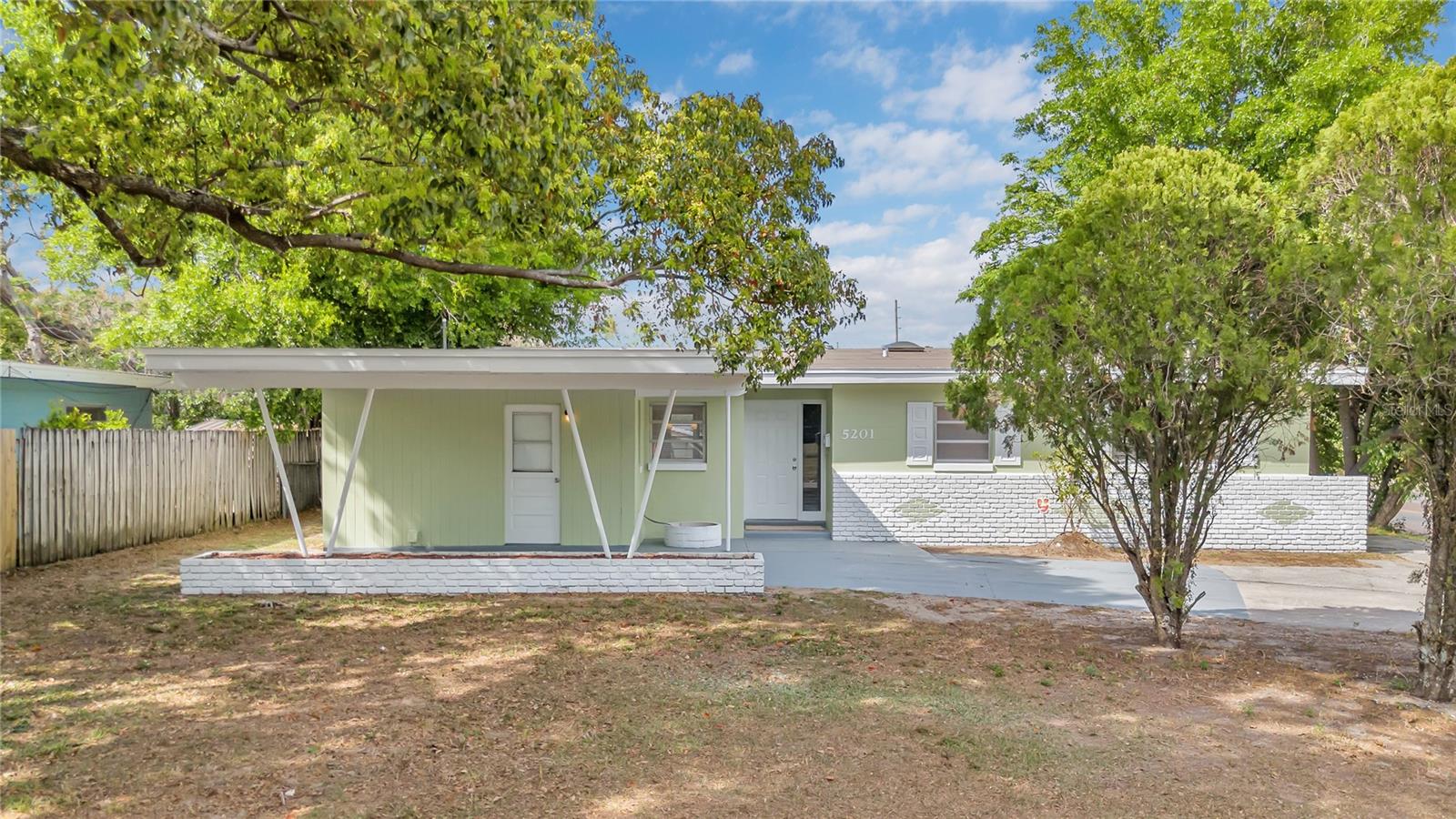
Would you like to sell your home before you purchase this one?
Priced at Only: $290,000
For more Information Call:
Address: 5201 Van Aken Drive, ORLANDO, FL 32808
Property Location and Similar Properties






- MLS#: O6293905 ( Residential )
- Street Address: 5201 Van Aken Drive
- Viewed: 1
- Price: $290,000
- Price sqft: $181
- Waterfront: No
- Year Built: 1959
- Bldg sqft: 1603
- Bedrooms: 3
- Total Baths: 2
- Full Baths: 2
- Garage / Parking Spaces: 1
- Days On Market: 6
- Additional Information
- Geolocation: 28.5918 / -81.4517
- County: ORANGE
- City: ORLANDO
- Zipcode: 32808
- Subdivision: Pine Ridge
- Elementary School: Rolling Hills Elem
- Middle School: Meadowbrook Middle
- High School: Evans High
- Provided by: COMPASS FLORIDA LLC
- Contact: Maritza Saint Hilaire
- 407-203-9441

- DMCA Notice
Description
Don't miss out on this large CORNER LOT! Open floorplan with REMODELED kitchen that overlooks living room PLUS separate dining room. Brand new light fixtures including pendant lights AND new appliances! Freshly painted exterior and interior make the home MOVE IN READY. Enjoy the large enclosed porch and backyard that are great for entertaining! There is also a separate enclosed laundry room with extra storage!
Description
Don't miss out on this large CORNER LOT! Open floorplan with REMODELED kitchen that overlooks living room PLUS separate dining room. Brand new light fixtures including pendant lights AND new appliances! Freshly painted exterior and interior make the home MOVE IN READY. Enjoy the large enclosed porch and backyard that are great for entertaining! There is also a separate enclosed laundry room with extra storage!
Payment Calculator
- Principal & Interest -
- Property Tax $
- Home Insurance $
- HOA Fees $
- Monthly -
Features
Building and Construction
- Covered Spaces: 0.00
- Exterior Features: Lighting, Sliding Doors
- Fencing: Fenced
- Flooring: Ceramic Tile
- Living Area: 1223.00
- Other Structures: Shed(s)
- Roof: Other
Property Information
- Property Condition: Completed
Land Information
- Lot Features: Corner Lot, In County, Near Public Transit, Paved
School Information
- High School: Evans High
- Middle School: Meadowbrook Middle
- School Elementary: Rolling Hills Elem
Garage and Parking
- Garage Spaces: 0.00
- Open Parking Spaces: 0.00
- Parking Features: Driveway
Eco-Communities
- Water Source: Public
Utilities
- Carport Spaces: 1.00
- Cooling: Central Air
- Heating: Central
- Pets Allowed: Yes
- Sewer: Public Sewer
- Utilities: BB/HS Internet Available, Cable Available, Electricity Available, Electricity Connected, Public, Sewer Available, Sewer Connected, Street Lights, Water Available, Water Connected
Finance and Tax Information
- Home Owners Association Fee: 0.00
- Insurance Expense: 0.00
- Net Operating Income: 0.00
- Other Expense: 0.00
- Tax Year: 2024
Other Features
- Appliances: Electric Water Heater, Range, Refrigerator
- Country: US
- Furnished: Unfurnished
- Interior Features: Ceiling Fans(s), Eat-in Kitchen, High Ceilings, Open Floorplan, Primary Bedroom Main Floor, Solid Surface Counters
- Legal Description: PINE RIDGE ESTATES W/81 LOT 22 BLK B
- Levels: One
- Area Major: 32808 - Orlando/Pine Hills
- Occupant Type: Vacant
- Parcel Number: 07-22-29-7050-02-220
- Possession: Close Of Escrow
- Style: Traditional
- Zoning Code: R-1A
Similar Properties
Nearby Subdivisions
Atriums At Silver Pines
Bonnie Brae
Carmel Oaks Condo Ph 06
Clarion Oaks
Country Club Heights
El Dorado Hills
Evans Village
Evergreen Park First Add
Forest Park
Fox Briar
La Joya Cove
Lake Lawn Shores
Lake Lawne Shore
Lake Lawne Shores
Lake Lawne Shores Add 02
Lake Sparling Heights
Langdale Woods
Londonderry Hills Sec 02
Meadowbrook Acres
Meadowbrook Acres 1st Add
Mier Manor
Normandy Shores 1st Sec
Normandy Shores Sec 01
Normandy Shores Sec 02
North Lane Park
North Pine Hills X107 Lot 4 Bl
Not In Subdivision
Oaktree Village
Orange Heights
Parkview 35111 Lot 70
Parkway Estates
Pine Hill Estates
Pine Hills Manor 02
Pine Hills Manor 03
Pine Hills Manor 05
Pine Hills Park Sub
Pine Hills Sub 1
Pine Hills Sub 10
Pine Hills Sub 11
Pine Hills Sub 12
Pine Hills Sub 13
Pine Hills Sub 4
Pine Hills Sub 8
Pine Hills Sub 9
Pine Ridge
Pleasant Oaks
Regency Park
Ridge Manor
Ridge Manor First Add
Robinswood
Robinswood Heights
Robinswood Heights 8th Add
Robinswood Hills
Robinswood Sec 01
Robinswood Sec 02
Robinswood Sec 05
Robinswood Sec 07
Rolling Woods
Rosemont Sec 05
Rosewood Colony Ph 01
San Jose Shores
Shelton Terrace
Shelton Terrace Rep
Silver Pines Pointe Ph 01
Silver Star Terrace
St Andrews Estates
Stag Horn Villas Condominium P
Sylvan Hylands
Sylvan Hylands 1st Add
Westwood Heights 2nd Add
Westwood Heights 4th Add
Windsong Estates
Contact Info

- Eddie Otton, ABR,Broker,CIPS,GRI,PSA,REALTOR ®,e-PRO
- Mobile: 407.427.0880
- eddie@otton.us



