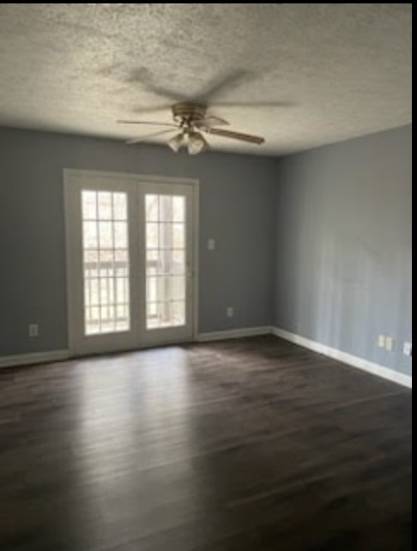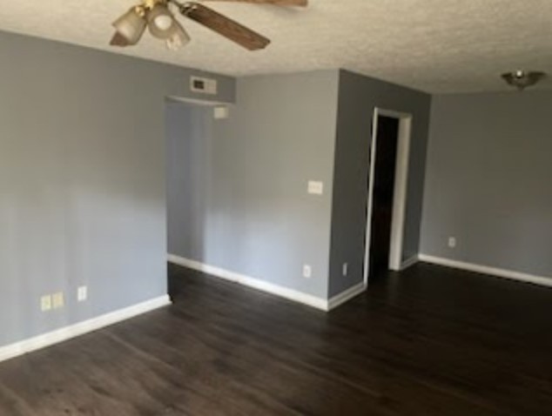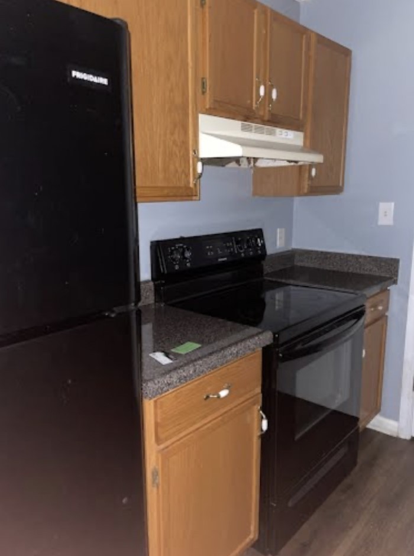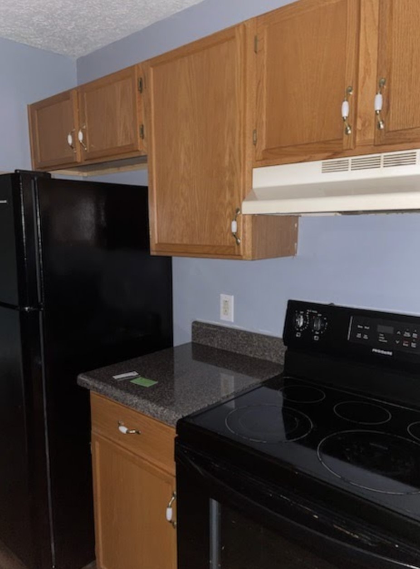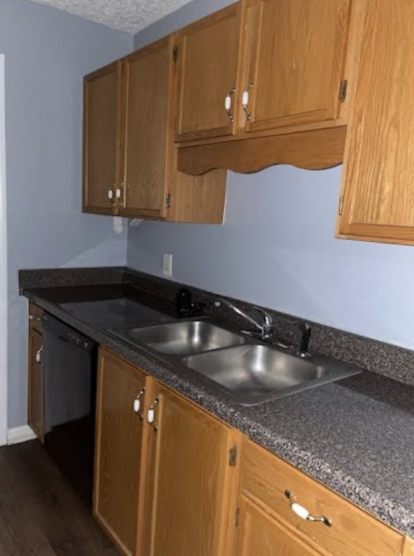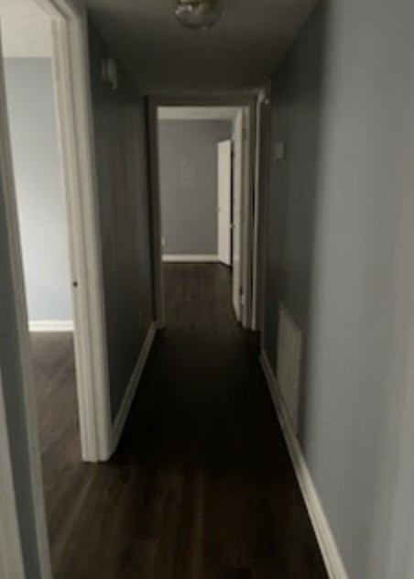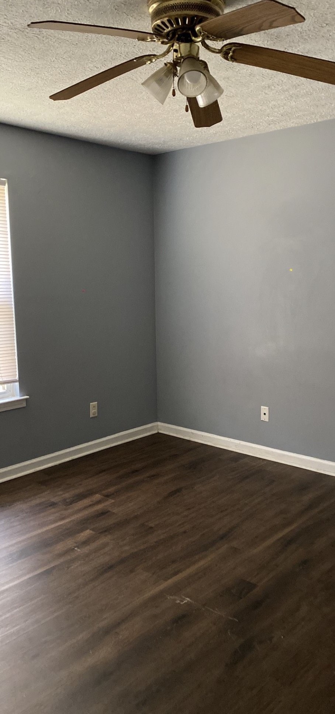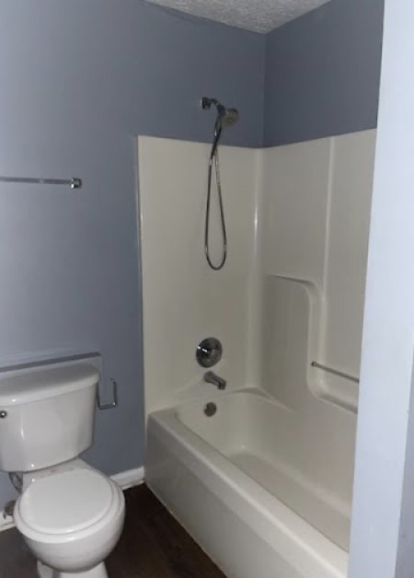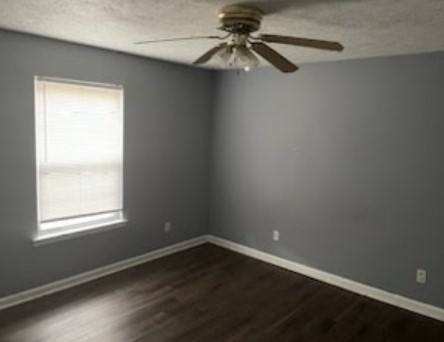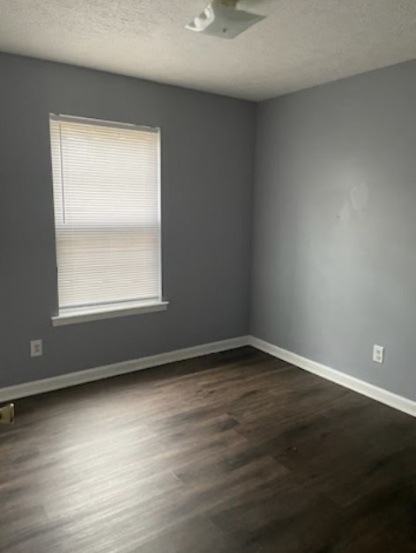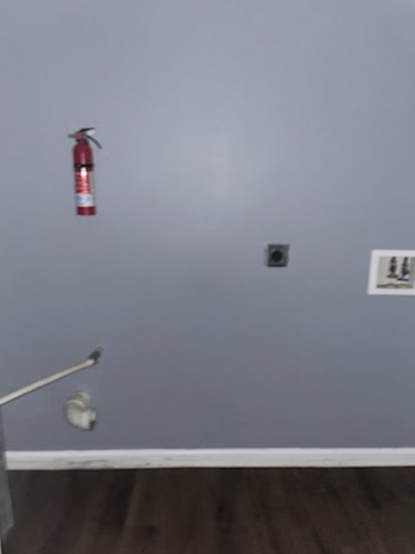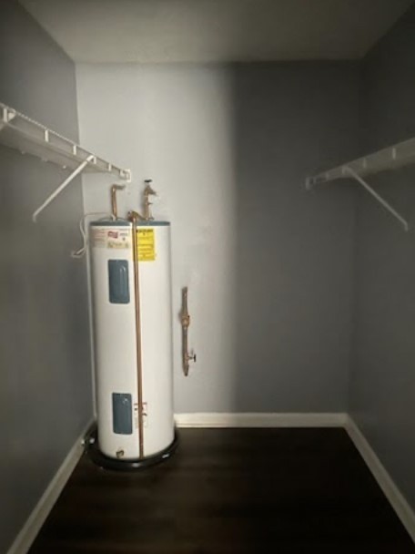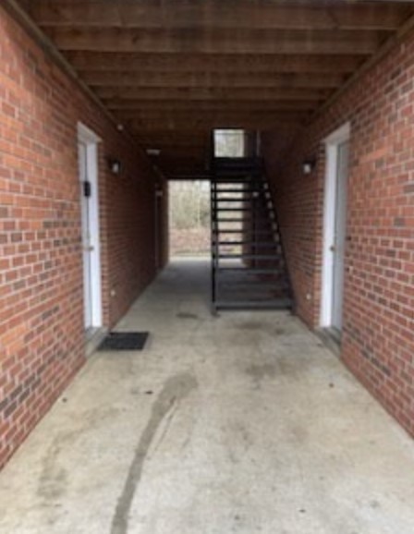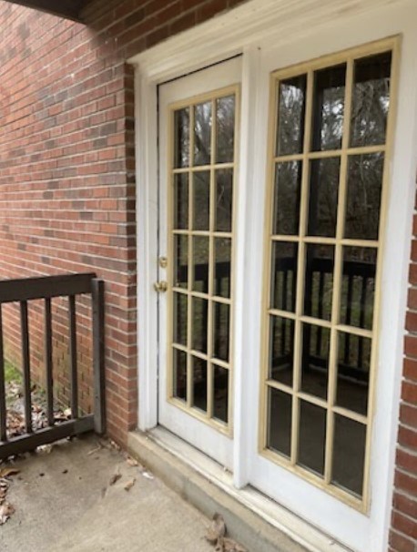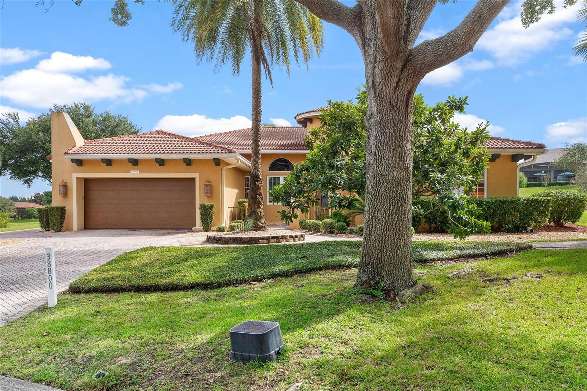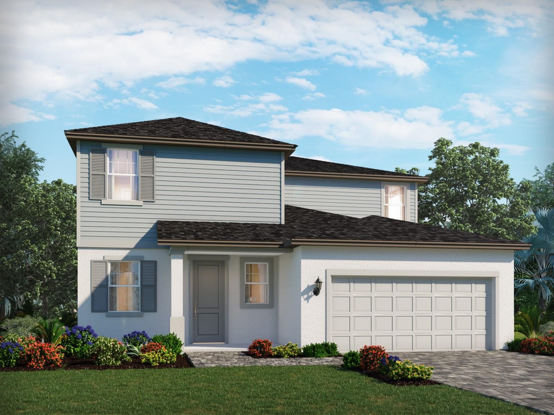6042 Topsail Road, LADY LAKE, FL 32159
Active
Property Photos
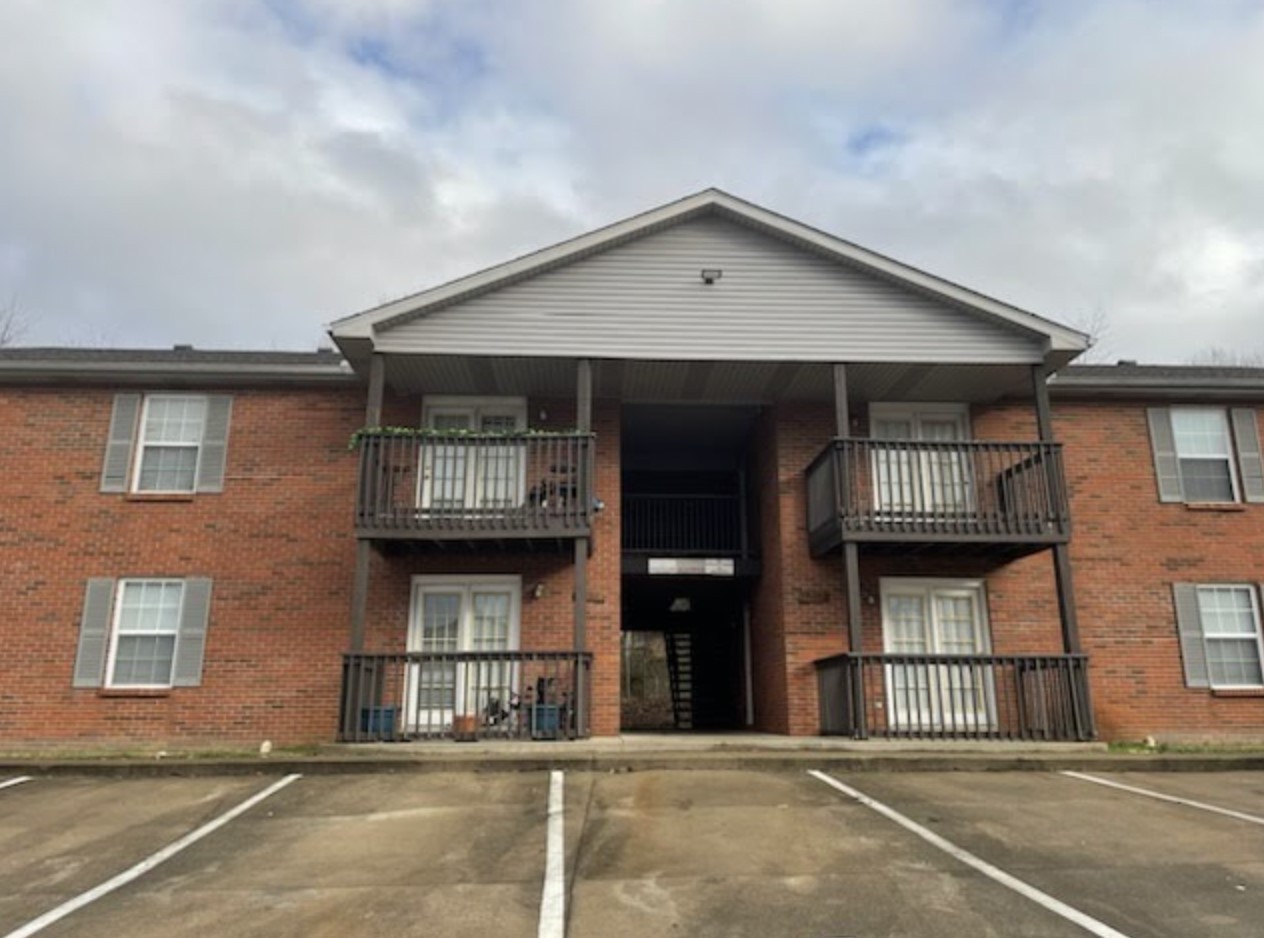
Would you like to sell your home before you purchase this one?
Priced at Only: $364,900
For more Information Call:
Address: 6042 Topsail Road, LADY LAKE, FL 32159
Property Location and Similar Properties
- MLS#: OM688631 ( Residential )
- Street Address: 6042 Topsail Road
- Viewed: 107
- Price: $364,900
- Price sqft: $109
- Waterfront: No
- Year Built: 1990
- Bldg sqft: 3357
- Bedrooms: 3
- Total Baths: 2
- Full Baths: 2
- Garage / Parking Spaces: 2
- Days On Market: 466
- Additional Information
- Geolocation: 28.9296 / -81.8539
- County: LAKE
- City: LADY LAKE
- Zipcode: 32159
- Subdivision: Harbor Hills
- Elementary School: Villages
- Middle School: Carver
- High School: Leesburg
- Provided by: NEXT GENERATION REALTY OF MARION COUNTY LLC
- Contact: Bonnie Jo Vorwerk
- 352-342-9730

- DMCA Notice
-
DescriptionAssumable VA mortgage at an unbeatable rate of 2.750! Discover your dream lifestyle nestled within the picturesque Harbor Hills Golf Communitywhere luxury meets leisure. This exceptional property stands as the highest point in the community, offering you unrivaled panoramic views that captivate and inspire. Whether you're a golf enthusiast or simply enchanted by the charm of a country club lifestyle, this home is your perfect match. This thoughtfully crafted duplex boasts three generous bedrooms and two elegantly appointed bathrooms, offering plenty of space for both relaxation and entertaining guests. Step inside to find beautiful neutral wood floors that infuse the home with a light, airy ambiance, perfectly complemented by smart storage solutions that maintain an uncluttered and tranquil environment. Move in ready, this home promises a seamless transition for new owners. One of its standout features is the impressive storefront window, complete with roll down exterior shades and honeycomb interior onesideal for managing light and privacy while relishing the spectacular views. The kitchen is a culinary enthusiast's paradise, featuring custom built pantries, sleek stainless steel appliances, and an induction stovetop. Plus, the pots are yours to keep! A distinctive highlight is the handicap accessible master shower, blending style with functionality, catering to diverse needs and preferences. As part of the Harbor Hills Golf Community, you'll enjoy access to exclusive neighborhood amenities, including a renowned scenic golf course and club facilitiesa perfect mix of recreation and relaxation. To top it all off, the home comes with an assumable VA mortgage at an unbeatable rate of 2.750, making this an opportunity you can't afford to miss. Embrace a life of elegance and ease at Harbor Hills.
Payment Calculator
- Principal & Interest -
- Property Tax $
- Home Insurance $
- HOA Fees $
- Monthly -
Features
Building and Construction
- Covered Spaces: 0.00
- Exterior Features: Lighting
- Flooring: Wood
- Living Area: 2190.00
- Roof: Tile
Land Information
- Lot Features: Gentle Sloping
School Information
- High School: Leesburg High
- Middle School: Carver Middle
- School Elementary: Villages Elem of Lady Lake
Garage and Parking
- Garage Spaces: 2.00
- Open Parking Spaces: 0.00
- Parking Features: Garage Door Opener, Golf Cart Garage, Golf Cart Parking
Eco-Communities
- Water Source: Private
Utilities
- Carport Spaces: 0.00
- Cooling: Central Air
- Heating: Central, Electric
- Pets Allowed: Yes
- Sewer: Private Sewer
- Utilities: Electricity Connected, Water Connected
Finance and Tax Information
- Home Owners Association Fee Includes: Guard - 24 Hour, Maintenance Structure, Maintenance Grounds
- Home Owners Association Fee: 310.00
- Insurance Expense: 0.00
- Net Operating Income: 0.00
- Other Expense: 0.00
- Tax Year: 2023
Other Features
- Appliances: Dishwasher, Dryer, Electric Water Heater, Microwave, Range, Refrigerator, Washer
- Association Name: Sunrise Cove HOA
- Association Phone: 989-424-0855
- Country: US
- Interior Features: Ceiling Fans(s), High Ceilings, Primary Bedroom Main Floor, Window Treatments
- Legal Description: HARBOR HILLS UNIT 1A BLK S LOT 7 PB 30 PGS 91-92 ORB 5544 PG 869 ORB 6027 PG 378
- Levels: One
- Area Major: 32159 - Lady Lake (The Villages)
- Occupant Type: Vacant
- Parcel Number: 13-18-24-0510-00S-00700
- Views: 107
- Zoning Code: PUD
Similar Properties
Nearby Subdivisions
Berts Sub
Boulevard Oaks At Lady Lake
Boulevard Oaks Of Lady Lake
Carlton Village Park
East View Estates
Green Key Village
Green Key Village Ph 3
Green Key Village Ph 3 Re
Green Key Village Ph 3 Rep
Griffin View Estates
Groveharbor Hills
Hammock Oaks
Hammock Oaks Ph 1b
Hammock Oaks Ph 1c
Hammock Oaks Townhomes
Hammock Oaks Villas
Hammock Reserve
Harbor Hills
Harbor Hills Ph 05
Harbor Hills Ph 6a
Harbor Hills Ph Iii Sub
Harbor Hills Pt Rep
Kh Cw Hammock Oaks Llc
Lady Lake
Lady Lake April Hills
Lady Lake Bradley Estates Sub
Lady Lake Lakes Ph 02 Lt 01 Bl
Lady Lake Oak Meadows Sub
Lady Lake Orange Blossom Garde
Lady Lake Padgett Estates Sub
Lady Lake Stevens Add
Lady Lake Stonewood Manor
Lakes Lady Lake
Lakes Of Lady Lake
Lakeview Acres
Laky Lake
Milu Estates
None
Not On The List
Orange Blossom Gardens
Orange Blossom Gardens Un 7a
Orange Blossoms Gardens
Pine Tree Estates
Reserves At Hammock Oaks
Reserves At Hammock Oaks Phase
Sligh Teagues Add
Stonewood Estates
The Reserve At Hammock Oaks
The Villages
Unincoporated
Vaughns Add Lady Lake Vaughn
Villages Lady Lake
Villages Of Sumter Villa San A
Villages Of Sumter Villa Tierr
Windsor Green
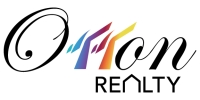
- Eddie Otton, ABR,Broker,CIPS,GRI,PSA,REALTOR ®,e-PRO
- Mobile: 407.427.0880
- eddie@otton.us



