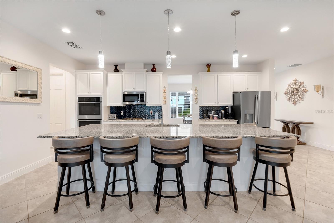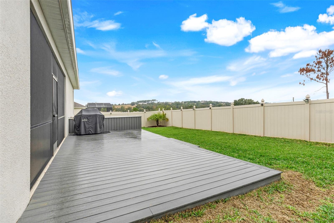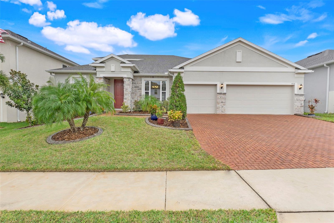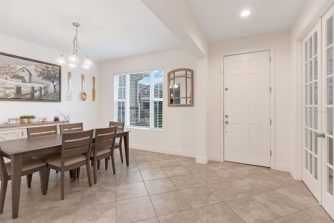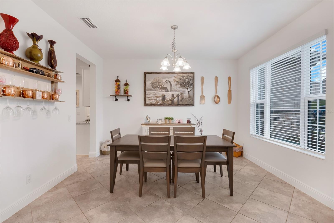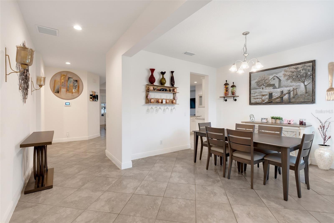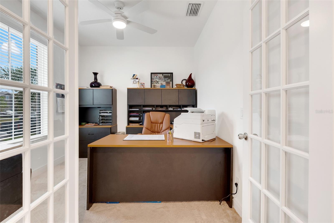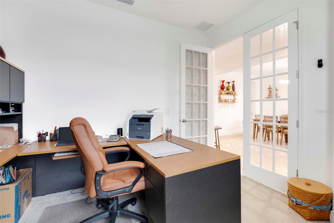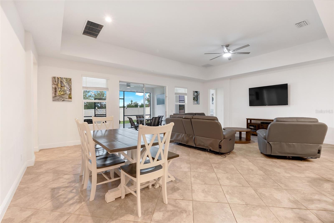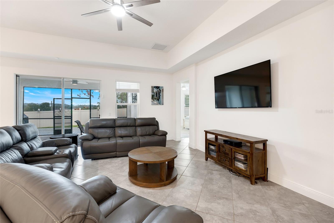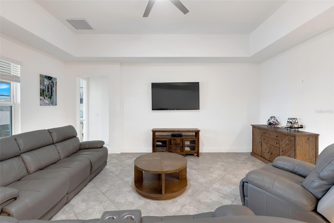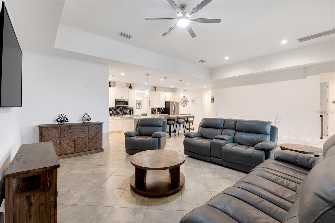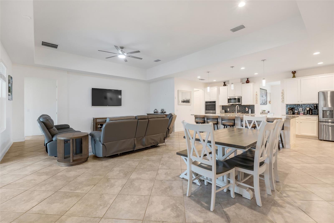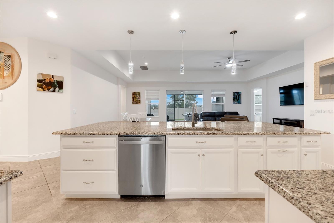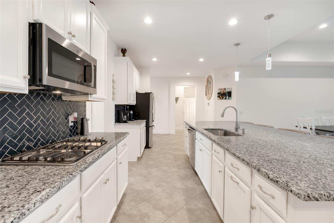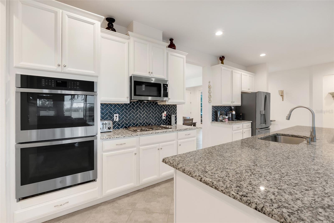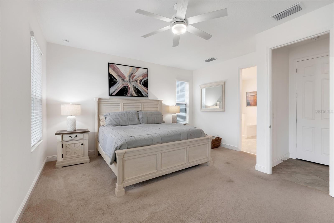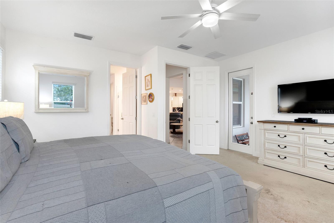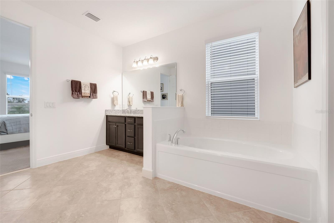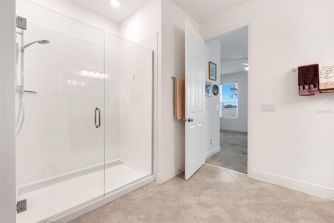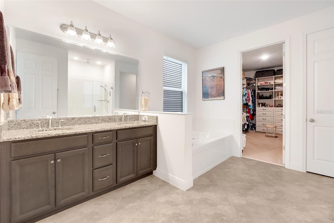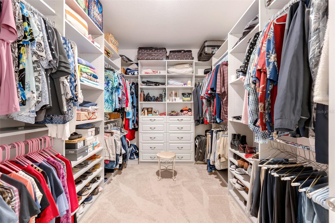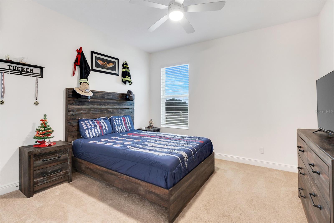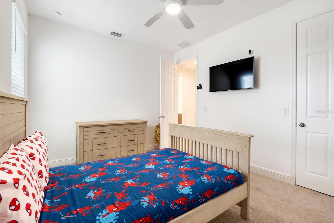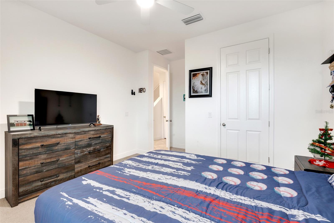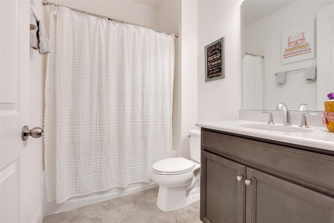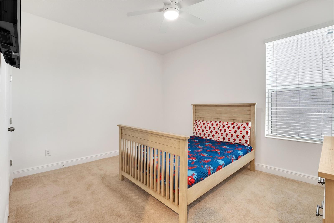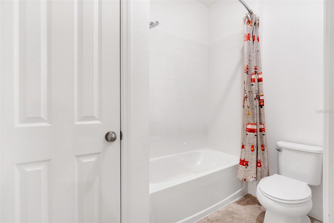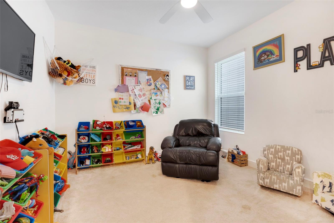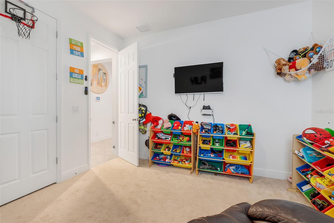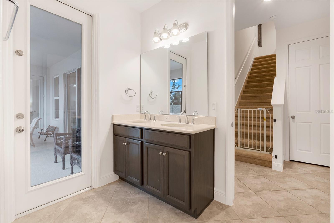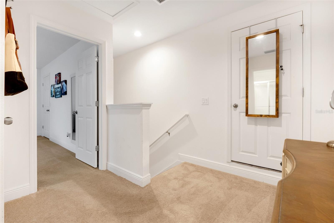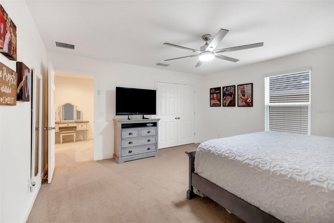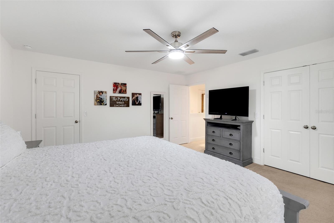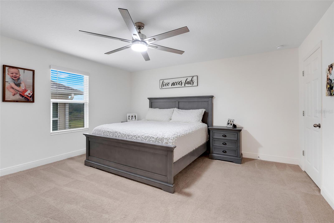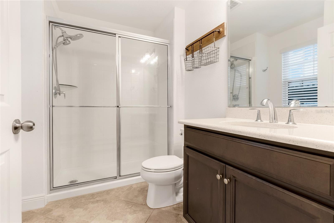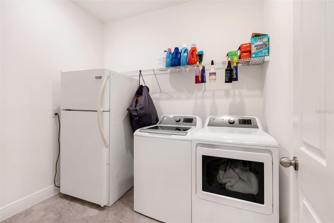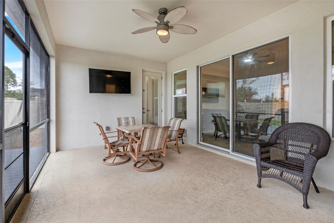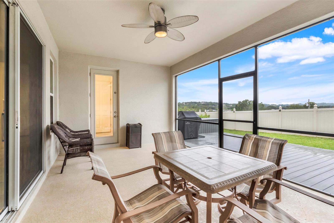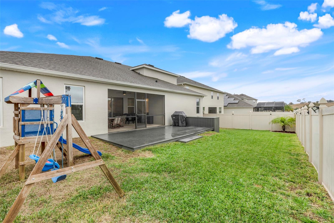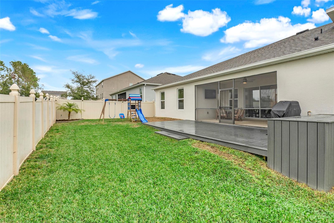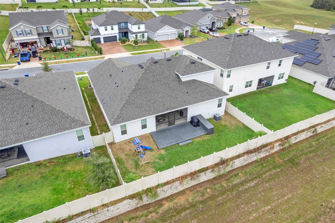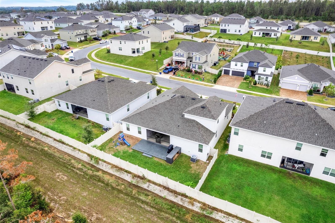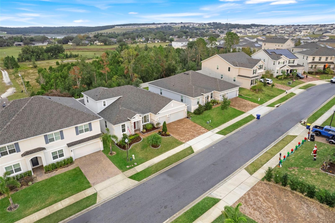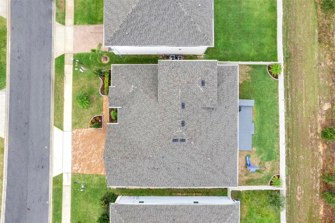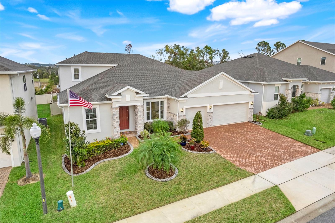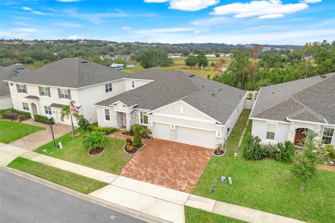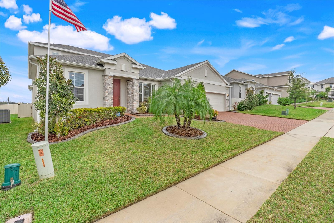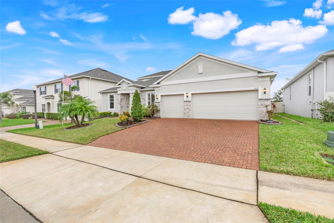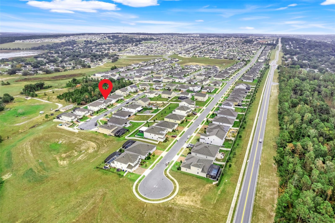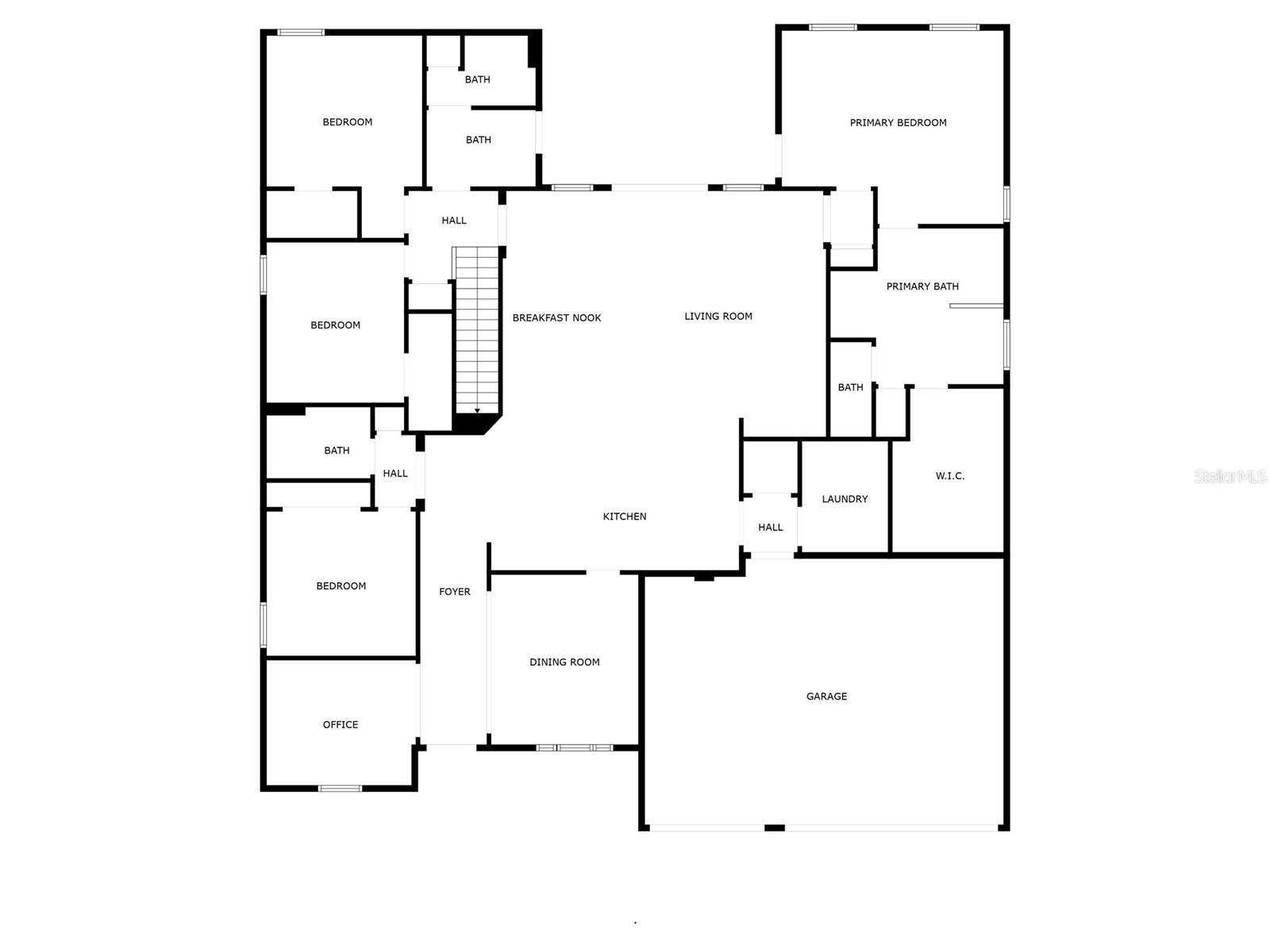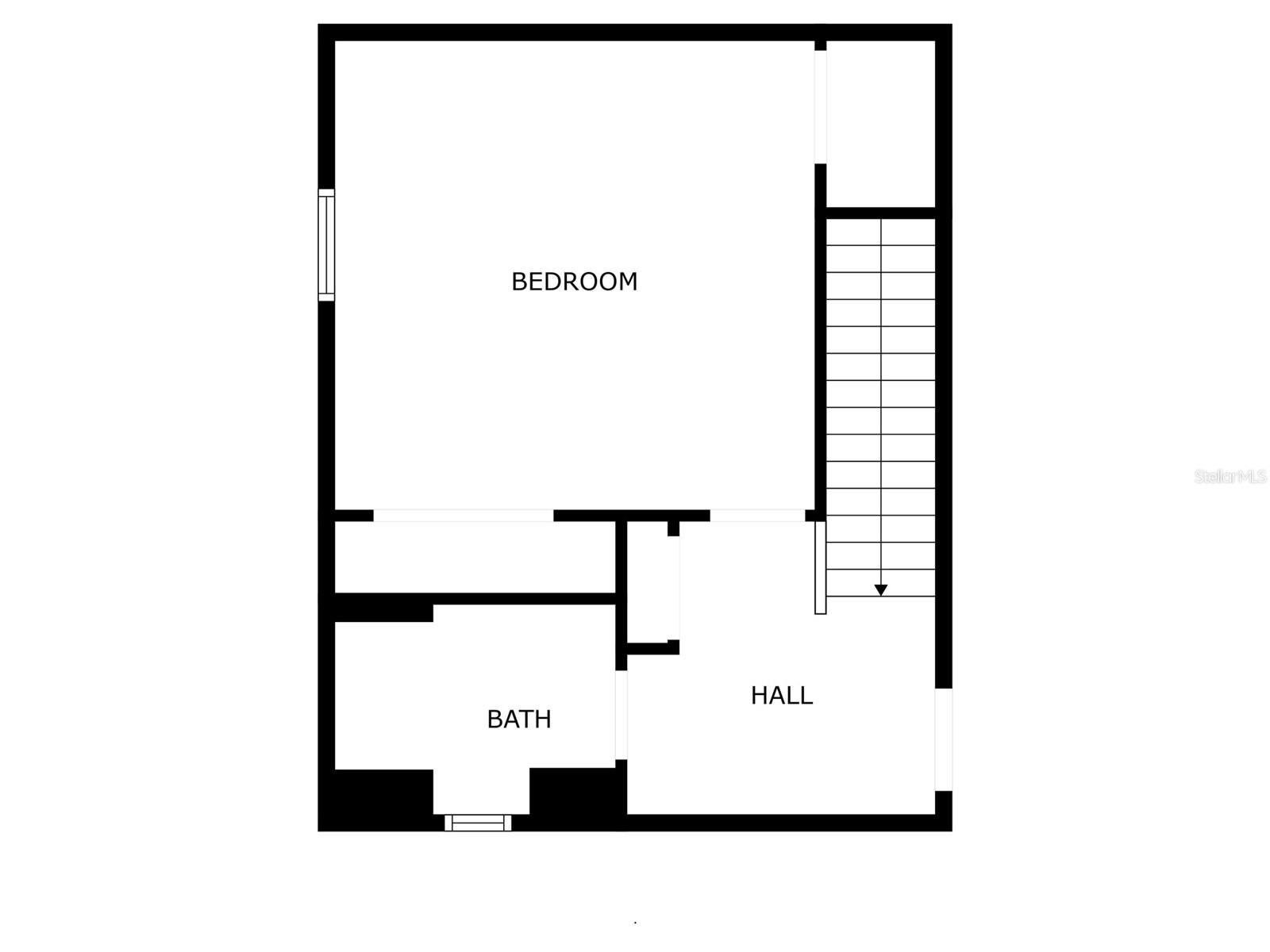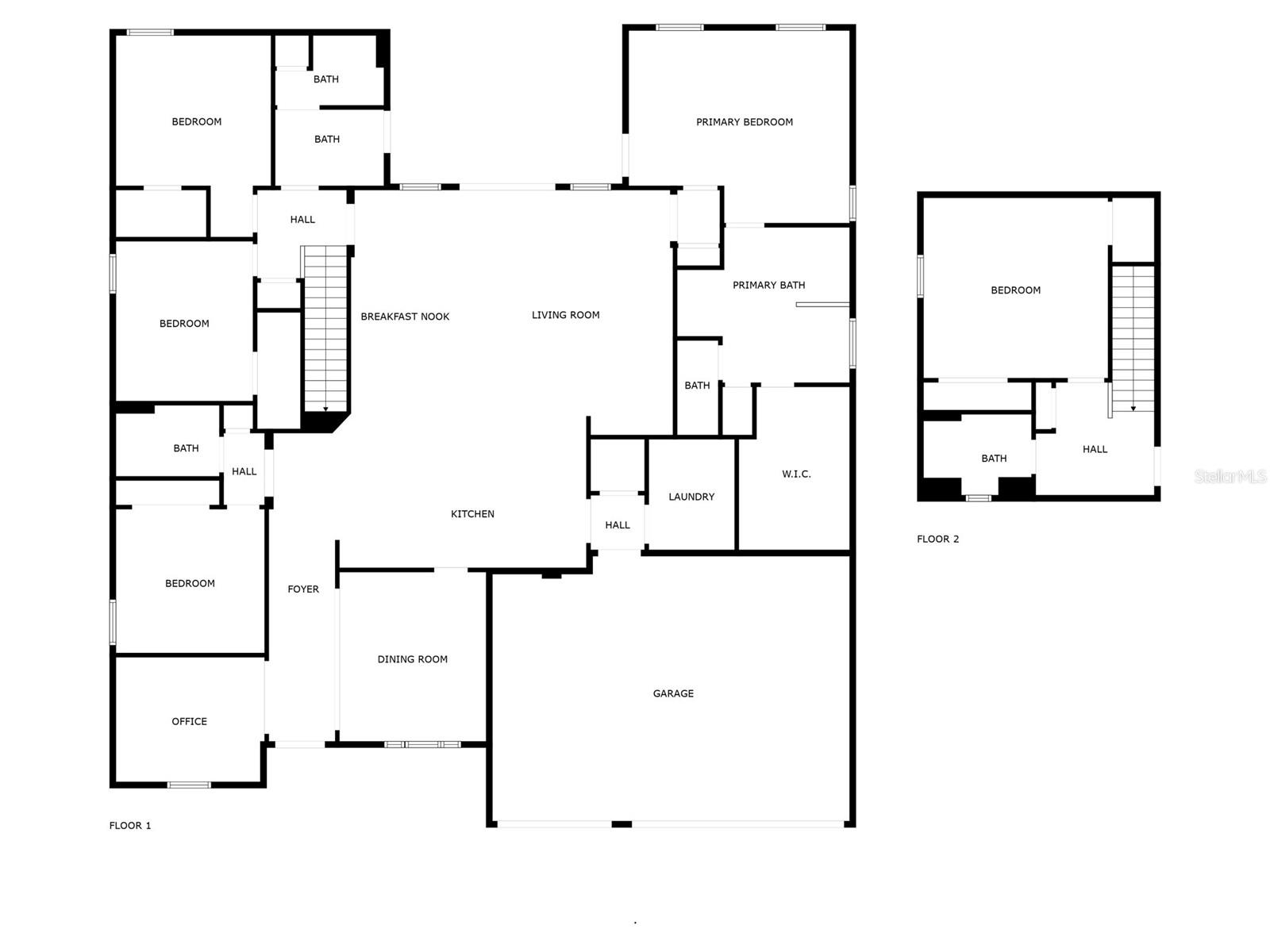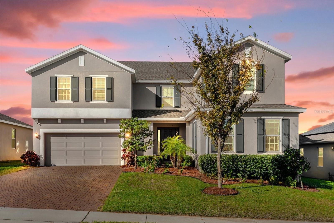426 Cheeota Court, MINNEOLA, FL 34715
Property Photos
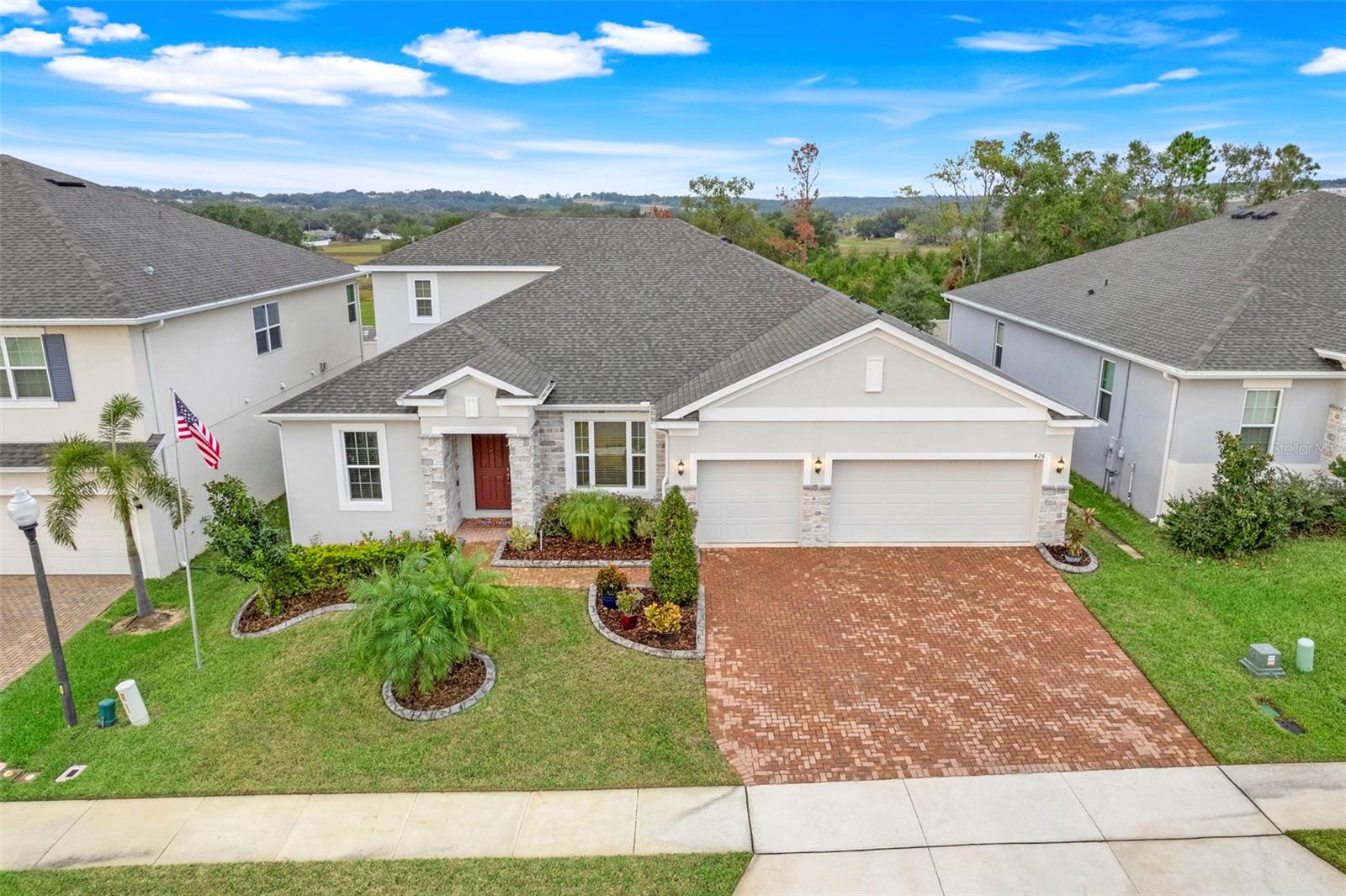
Would you like to sell your home before you purchase this one?
Priced at Only: $645,000
For more Information Call:
Address: 426 Cheeota Court, MINNEOLA, FL 34715
Property Location and Similar Properties
- MLS#: TB8322804 ( Residential )
- Street Address: 426 Cheeota Court
- Viewed: 8
- Price: $645,000
- Price sqft: $149
- Waterfront: No
- Year Built: 2022
- Bldg sqft: 4332
- Bedrooms: 5
- Total Baths: 4
- Full Baths: 4
- Garage / Parking Spaces: 3
- Days On Market: 33
- Additional Information
- Geolocation: 28.585 / -81.7449
- County: LAKE
- City: MINNEOLA
- Zipcode: 34715
- Subdivision: Ardmore Reserve Ph V
- Provided by: 1ST CLASS REAL ESTATE LEVEL UP
- Contact: Jon Powell
- 813-464-9840

- DMCA Notice
-
DescriptionWelcome to 426 Cheeota Ct, a stunning 5 bedroom, 4 bathroom home plus office in the desirable Ardmore Reserve community of Minneola, FL. With nearly 3,500 sqft of living space, this home, built in 2022, offers an ideal blend of luxury and functionality, perfect for modern family living. You're immediately welcomed by the paver driveway that leads to your 3 car garage and is complimented with decorative stacked stone and pristine landscaping which gives the homes great curb appeal. Upon entering the home, you'll notice the charming formal dining room and across the entry the den/office which can be closed off by French doors. The heart of the home is the gourmet kitchen, featuring beautiful granite countertops, stylish tile backsplash, dual built in ovens, a gas cooktop, and stainless steel appliances. The kitchen seamlessly opens to the spacious great room, creating a perfect flow for entertaining. Diagonal tile runs throughout the main living areas, adding an elegant touch to the open floorplan. The expansive, downstairs, primary suite includes a massive walk in closet with custom built ins, providing ample storage and organization. On the other side of the home, you'll find three additional bedrooms and two additional bathrooms of which one that leads conveniently leads you to your backyard. Upstairs, you'll find a large bedroom and bathroom that can serve as a guest suite or a private retreat for multigenerational living, offering comfort and versatility. Enjoy Floridas sunny weather in the large screened in porch, complete with a composite wood deckideal for outdoor dining, relaxation, and entertaining while you enjoy your long range views of the rolling hills of Minneola. Ardmore Reserve offers a fantastic community atmosphere with a beach entry pool, splash pad, and playgroundperfect for families and residents of all ages. Dont miss the opportunity to make this exceptional home your own! Schedule your private tour today.
Payment Calculator
- Principal & Interest -
- Property Tax $
- Home Insurance $
- HOA Fees $
- Monthly -
Features
Building and Construction
- Covered Spaces: 0.00
- Exterior Features: Irrigation System, Lighting, Sidewalk, Sliding Doors
- Flooring: Carpet, Ceramic Tile, Tile
- Living Area: 3463.00
- Roof: Shingle
Land Information
- Lot Features: Cleared, City Limits, Level, Sidewalk, Paved
Garage and Parking
- Garage Spaces: 3.00
Eco-Communities
- Water Source: Public
Utilities
- Carport Spaces: 0.00
- Cooling: Central Air
- Heating: Central, Electric
- Pets Allowed: Yes
- Sewer: Public Sewer
- Utilities: BB/HS Internet Available, Cable Available, Electricity Available, Natural Gas Available
Finance and Tax Information
- Home Owners Association Fee: 193.00
- Net Operating Income: 0.00
- Tax Year: 2023
Other Features
- Appliances: Dishwasher, Dryer, Microwave, Range, Refrigerator, Washer
- Association Name: Artemis Lifestyle Services / Katie Ronan
- Association Phone: 407-705-2190
- Country: US
- Interior Features: Ceiling Fans(s), Eat-in Kitchen, Kitchen/Family Room Combo, Open Floorplan, Primary Bedroom Main Floor, Solid Wood Cabinets, Stone Counters, Thermostat, Walk-In Closet(s)
- Legal Description: ARDMORE RESERVE PHASE V PB 73 PG 70-71 LOT 34 ORB 5890 PG 1650
- Levels: Two
- Area Major: 34715 - Minneola
- Occupant Type: Owner
- Parcel Number: 08-22-26-0304-000-03400
- Style: Ranch
Similar Properties
Nearby Subdivisions
Ardmore Reserve Ph Ii
Ardmore Reserve Ph Ii A Rep
Ardmore Reserve Ph Iii
Ardmore Reserve Ph Iv
Ardmore Reserve Ph V
Ardmore Reserve Phase Vi
Del Webb Minneola
Del Webb Minneola Ph 2
Eastridge Ph 01
High Pointe Phase 3 Minneola
Highland Oaks
Hill
Hills Of Minneola
Minneola
Minneola Eastridge Ph Ii Sub
Minneola Edgewood Lake North S
Minneola Highland Oaks Ph 02 L
Minneola Highland Oaks Ph 03
Minneola Oak Valley Ph 04b Lt
Minneola Park Ridge On Lake Mi
Minneola Parkside Sub
Minneola Pine Bluff Ph 03
Minneola Quail Valley Ph 05 Lt
Minneola Tower Ridge
No
Oak Valley Ph 04
Orangebrook
Overlook At Grassy Lake
Park View At The Hills
Park View At The Hills Ph 3
Park Viewhills Ph 1
Park Viewthe Hills Ph 1 A Rep
Park Viewthe Hills Ph 2 A Re
Quail Valley Estates
Quail Valley Ph 03 Lt 181 Pb
Quail Valley Phase V
Reserveminneola Ph 2c Rep
Reserveminneola Ph 3a
Reserveminneola Ph 3b
Reserveminneola Ph 4
Sugarloaf Mountain
Villages At Minneola Hills Pha
Villagesminneola Hills Ph 1a
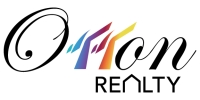
- Eddie Otton, ABR,Broker,CIPS,GRI,PSA,REALTOR ®,e-PRO
- Mobile: 407.427.0880
- eddie@otton.us


