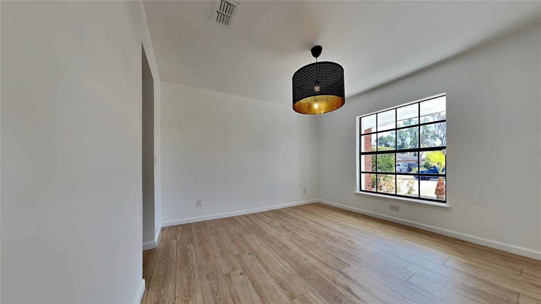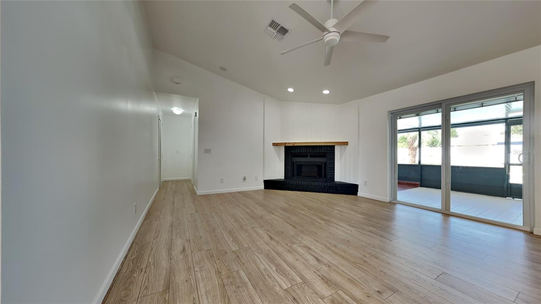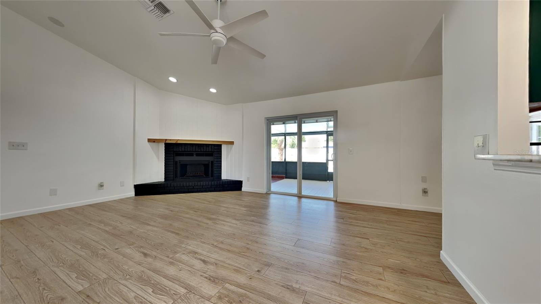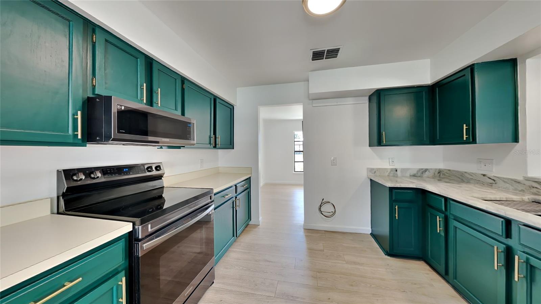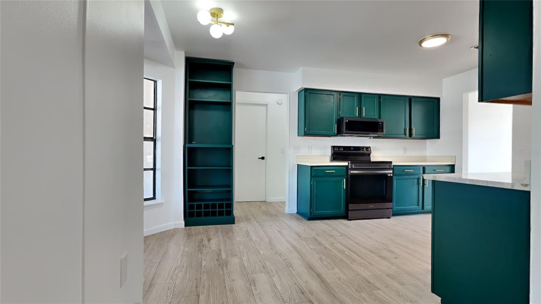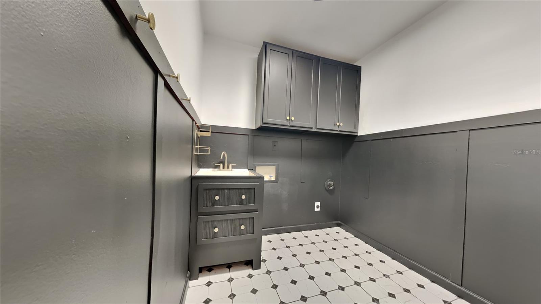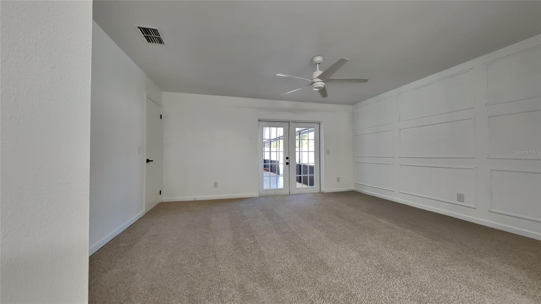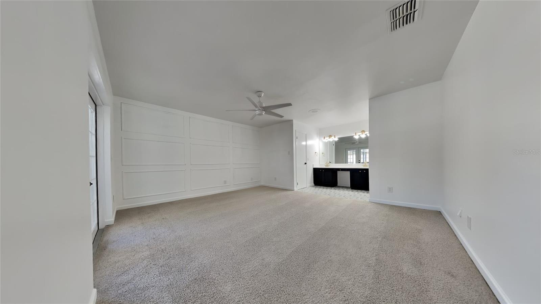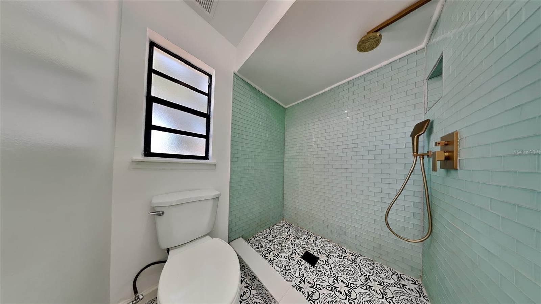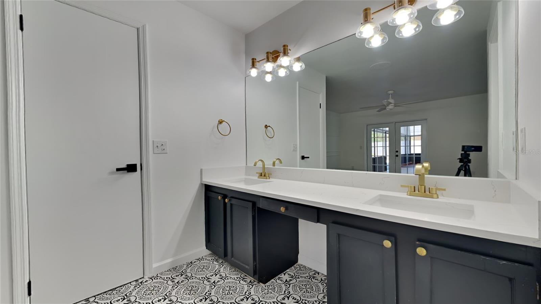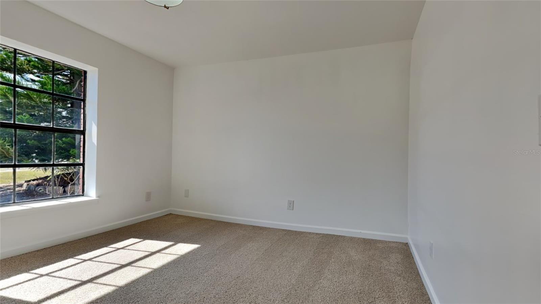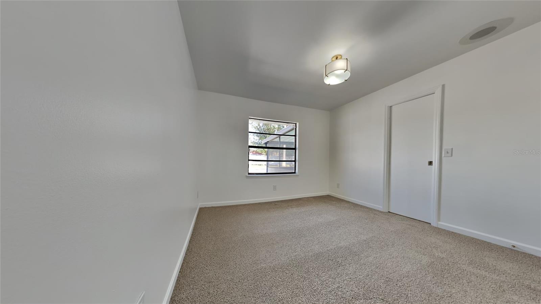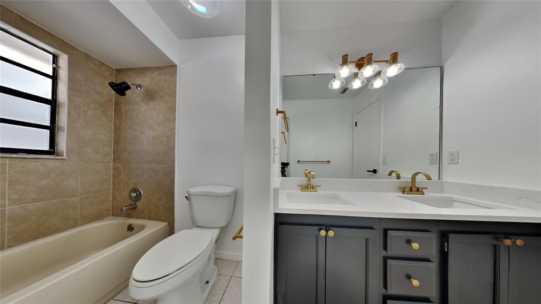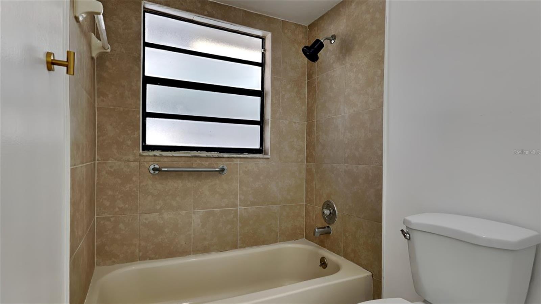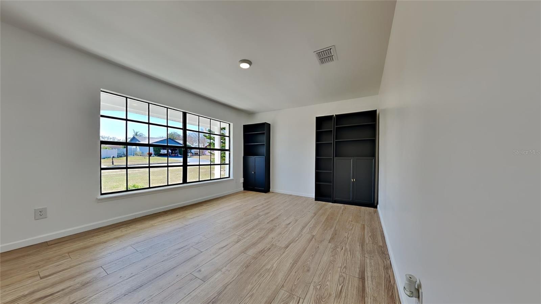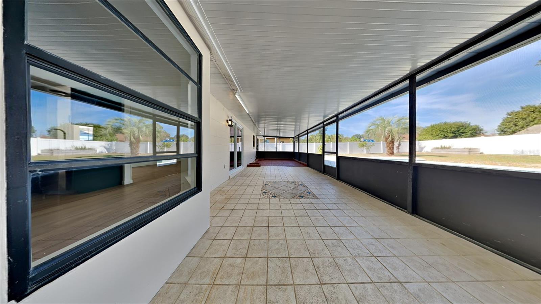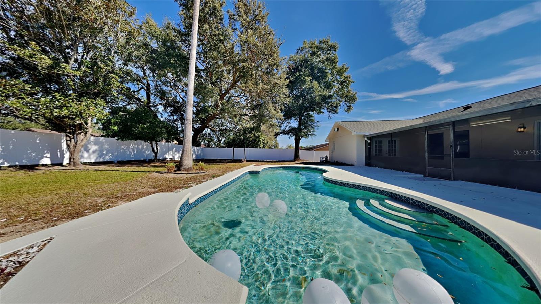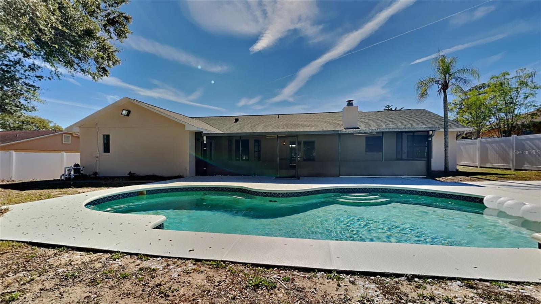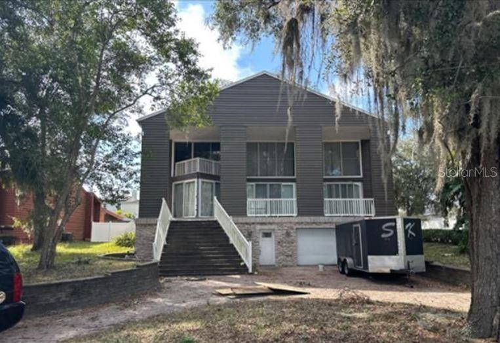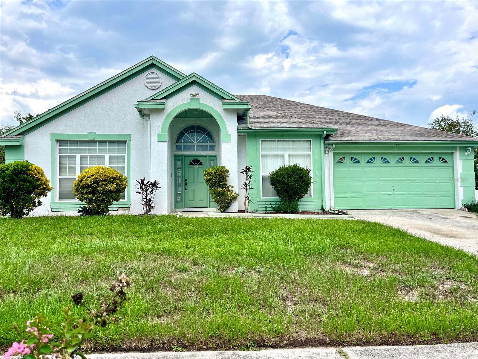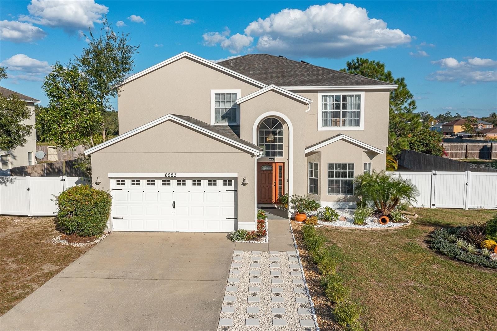6821 Rembrandt Drive, ORLANDO, FL 32818
Property Photos
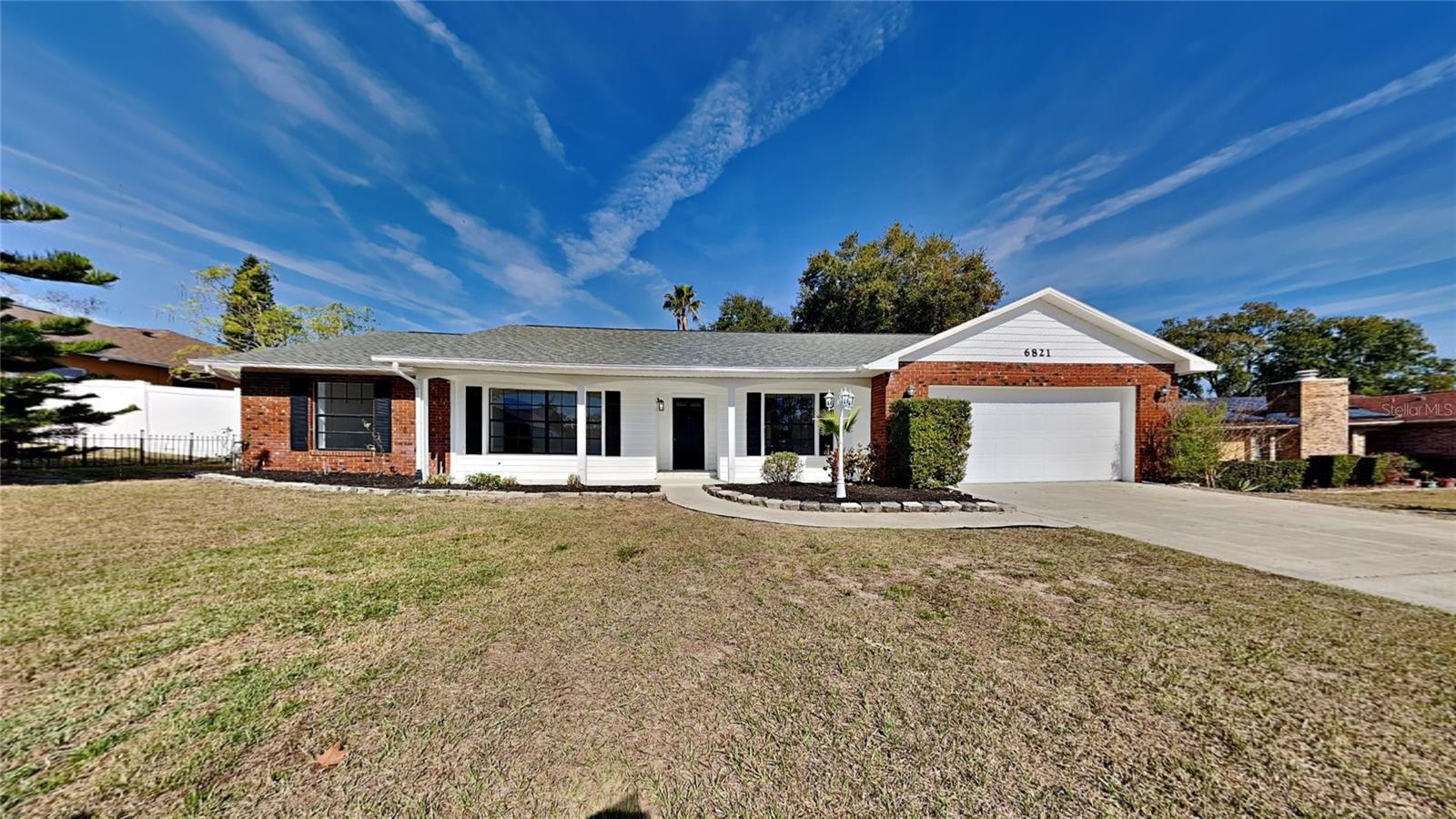
Would you like to sell your home before you purchase this one?
Priced at Only: $419,900
For more Information Call:
Address: 6821 Rembrandt Drive, ORLANDO, FL 32818
Property Location and Similar Properties






- MLS#: TB8345389 ( Residential )
- Street Address: 6821 Rembrandt Drive
- Viewed: 119
- Price: $419,900
- Price sqft: $171
- Waterfront: No
- Year Built: 1983
- Bldg sqft: 2458
- Bedrooms: 3
- Total Baths: 2
- Full Baths: 2
- Garage / Parking Spaces: 2
- Days On Market: 60
- Additional Information
- Geolocation: 28.6095 / -81.4739
- County: ORANGE
- City: ORLANDO
- Zipcode: 32818
- Subdivision: Caroline Estates
- Elementary School: Lake Gem Elem
- Middle School: Meadowbrook Middle
- High School: Wekiva High
- Provided by: OFFERPAD BROKERAGE FL, LLC
- Contact: Rob Jones
- 813-534-6326

- DMCA Notice
Description
Welcome to this charming 3 bed 2 bath home in the heart of Orlando. This home has 3 bedrooms, 2 baths, modern vinyl plank flooring, upgraded light fixtures, and the backyard oasis of your dreams. The kitchen is modern with forest green cabinetry, brushed gold fixtures, & stainless steel appliances. The master suite has custom molding, a spa like en suite with quartz tops, and an oversized walk in closet. Enjoy Florida living on the covered and screened lanai which overlooks the glistening blue pool and huge fenced back yard. Located in Orlando just off Hiawassee rd with east access to HWY 50 and the turnpike. Schedule your showing today!
Description
Welcome to this charming 3 bed 2 bath home in the heart of Orlando. This home has 3 bedrooms, 2 baths, modern vinyl plank flooring, upgraded light fixtures, and the backyard oasis of your dreams. The kitchen is modern with forest green cabinetry, brushed gold fixtures, & stainless steel appliances. The master suite has custom molding, a spa like en suite with quartz tops, and an oversized walk in closet. Enjoy Florida living on the covered and screened lanai which overlooks the glistening blue pool and huge fenced back yard. Located in Orlando just off Hiawassee rd with east access to HWY 50 and the turnpike. Schedule your showing today!
Payment Calculator
- Principal & Interest -
- Property Tax $
- Home Insurance $
- HOA Fees $
- Monthly -
Features
Building and Construction
- Covered Spaces: 0.00
- Exterior Features: Lighting, Sliding Doors
- Fencing: Fenced
- Flooring: Carpet, Vinyl
- Living Area: 1782.00
- Roof: Shingle
School Information
- High School: Wekiva High
- Middle School: Meadowbrook Middle
- School Elementary: Lake Gem Elem
Garage and Parking
- Garage Spaces: 2.00
- Open Parking Spaces: 0.00
Eco-Communities
- Pool Features: In Ground
- Water Source: Public
Utilities
- Carport Spaces: 0.00
- Cooling: Central Air
- Heating: Central
- Sewer: Septic Needed
- Utilities: Public
Finance and Tax Information
- Home Owners Association Fee: 0.00
- Insurance Expense: 0.00
- Net Operating Income: 0.00
- Other Expense: 0.00
- Tax Year: 2024
Other Features
- Appliances: Dishwasher, Disposal, Microwave, Range
- Country: US
- Interior Features: Ceiling Fans(s), Eat-in Kitchen, Living Room/Dining Room Combo, Primary Bedroom Main Floor, Thermostat, Walk-In Closet(s)
- Legal Description: CAROLINE ESTATES 11/134 LOT 10
- Levels: One
- Area Major: 32818 - Orlando/Hiawassee/Pine Hills
- Occupant Type: Vacant
- Parcel Number: 01-22-28-1194-00-100
- Possession: Close of Escrow
- Views: 119
- Zoning Code: R-1AA
Similar Properties
Nearby Subdivisions
0000
Bel Aire Woods Eighth Add
Belaire Woods 7th Add
Breezewood
Caroline Estates
Clearview Heights
Clearview Heights 3rd Add
Clearview Heights Second Add
Country Run
Hiawassa Highlands
Hiawassee Hills
Hiawassee Hillsa
Hiawassee Landings
Hiawassee Oaks
Hiawassee Oaksa Ph 02
Hiawassee Point
Lake Florence Estates
Lake Lucy Estates
Lake Park Highlands Rep
Laurel Hills
Lonesome Pines
Magellan Crossing
Magnolia Spgs
Magnolia Springs
None
Oak Lndg
Oleander
Powers Place First Add
Powers Pointe
Robinson Hills
Robinson Hills E
Rose Hill
Rose Hill Ph 02
Siesta Hills
Silver Star Estates
Silver Star Manor
Somerset At Lakeville Oaks Ph
Sunshine Sub
Walden Grove
Westwind 7130 Lot 7
Contact Info
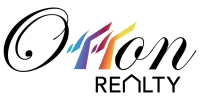
- Eddie Otton, ABR,Broker,CIPS,GRI,PSA,REALTOR ®,e-PRO
- Mobile: 407.427.0880
- eddie@otton.us



